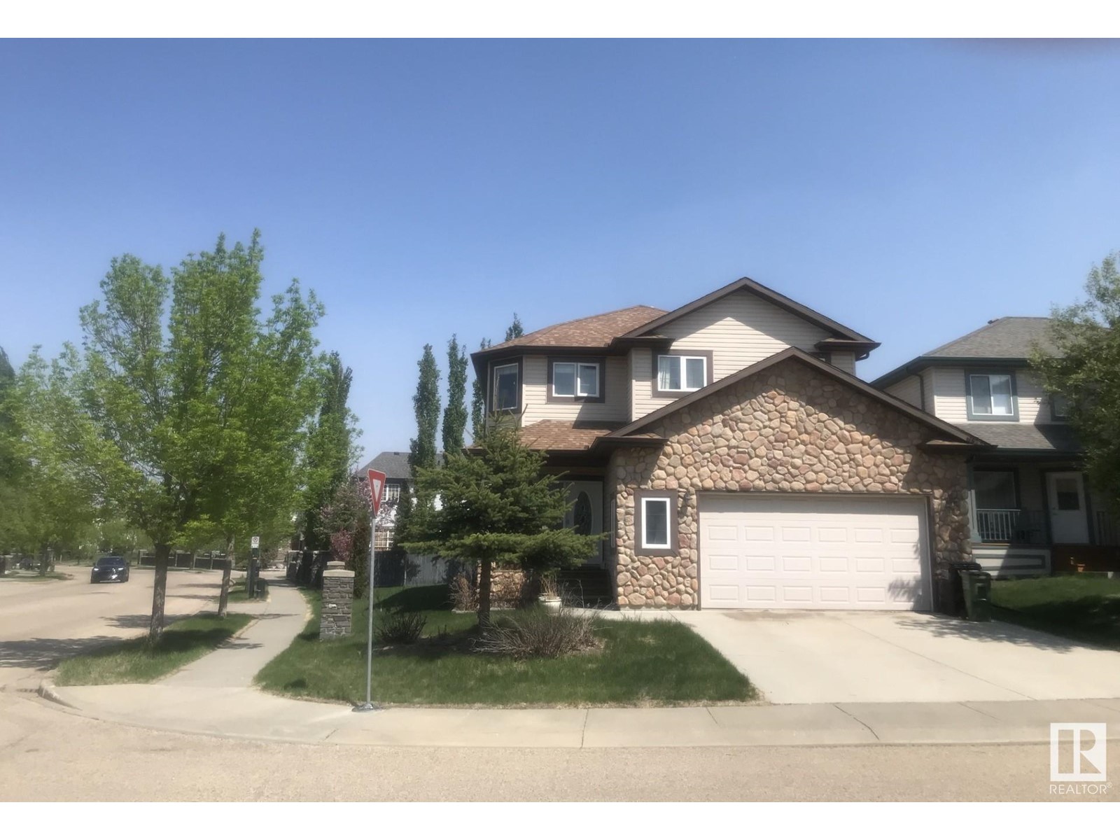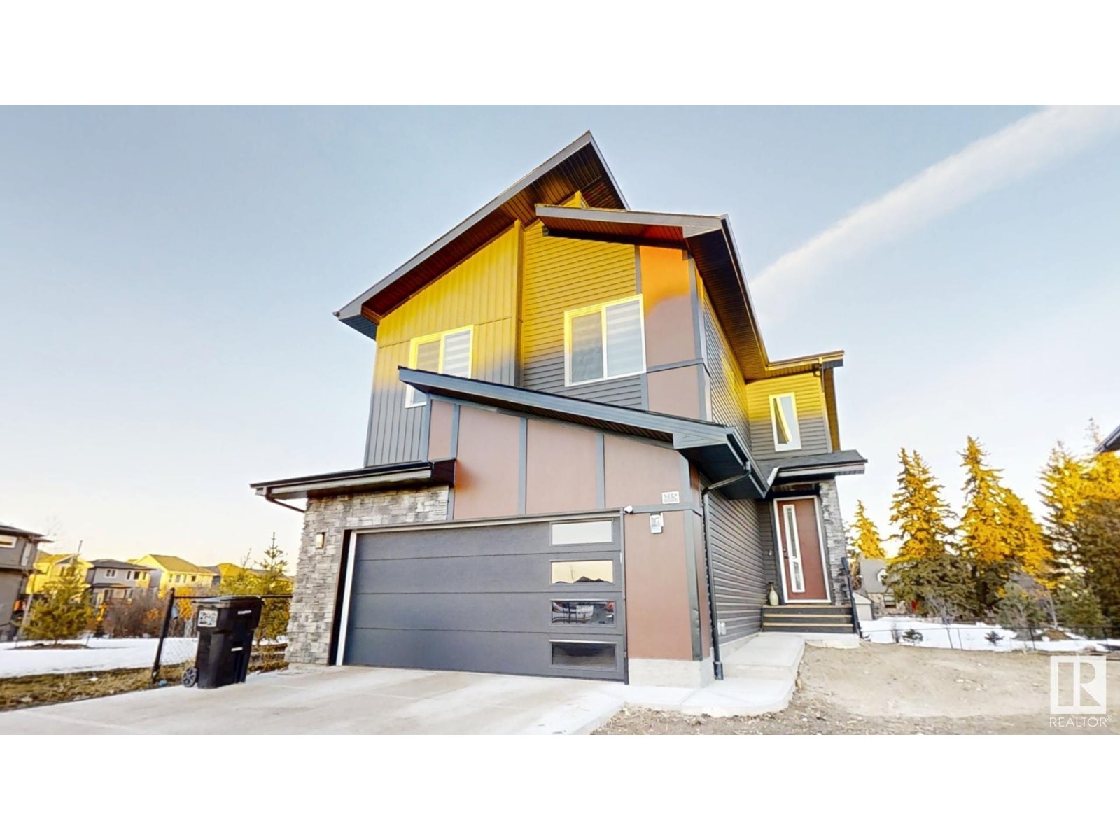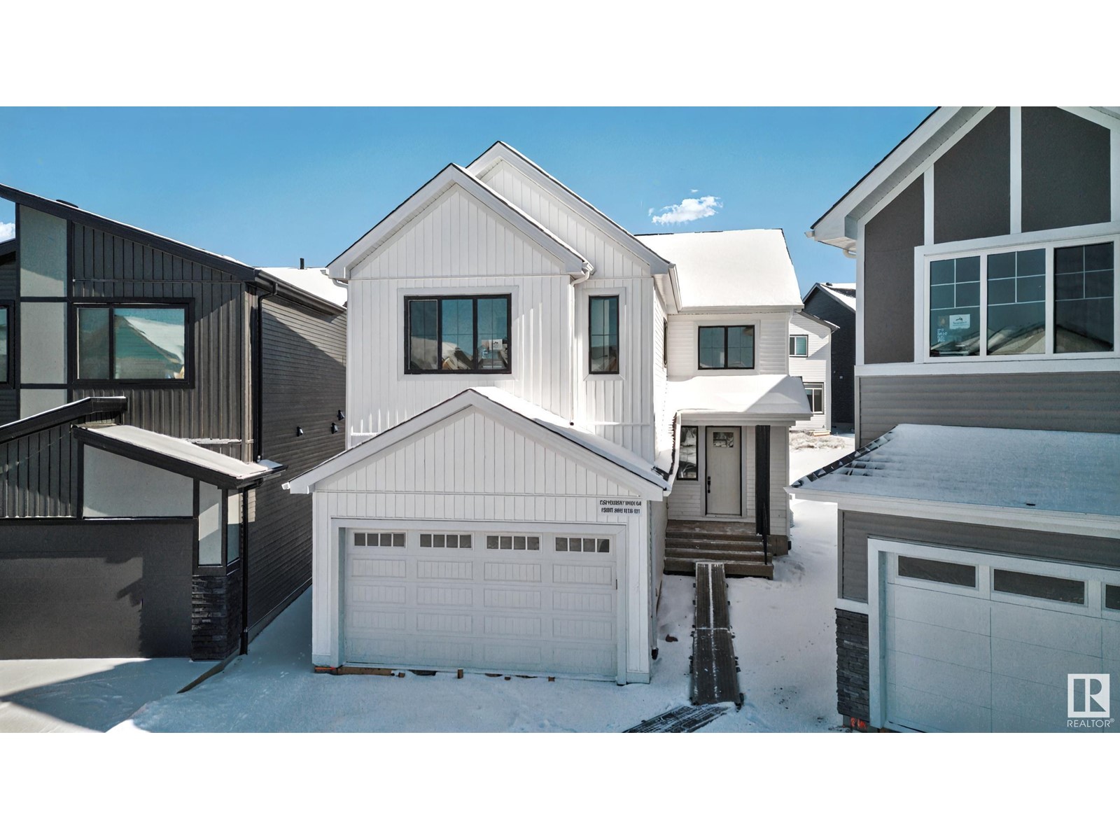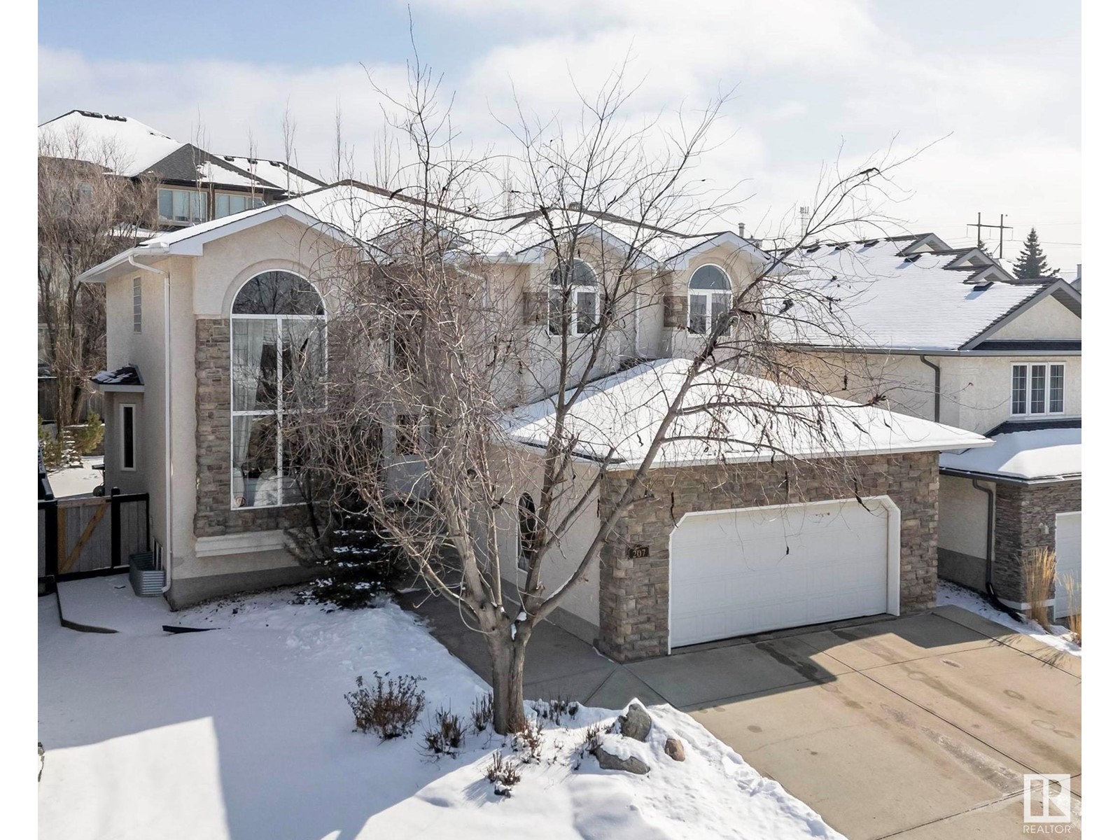Free account required
Unlock the full potential of your property search with a free account! Here's what you'll gain immediate access to:
- Exclusive Access to Every Listing
- Personalized Search Experience
- Favorite Properties at Your Fingertips
- Stay Ahead with Email Alerts
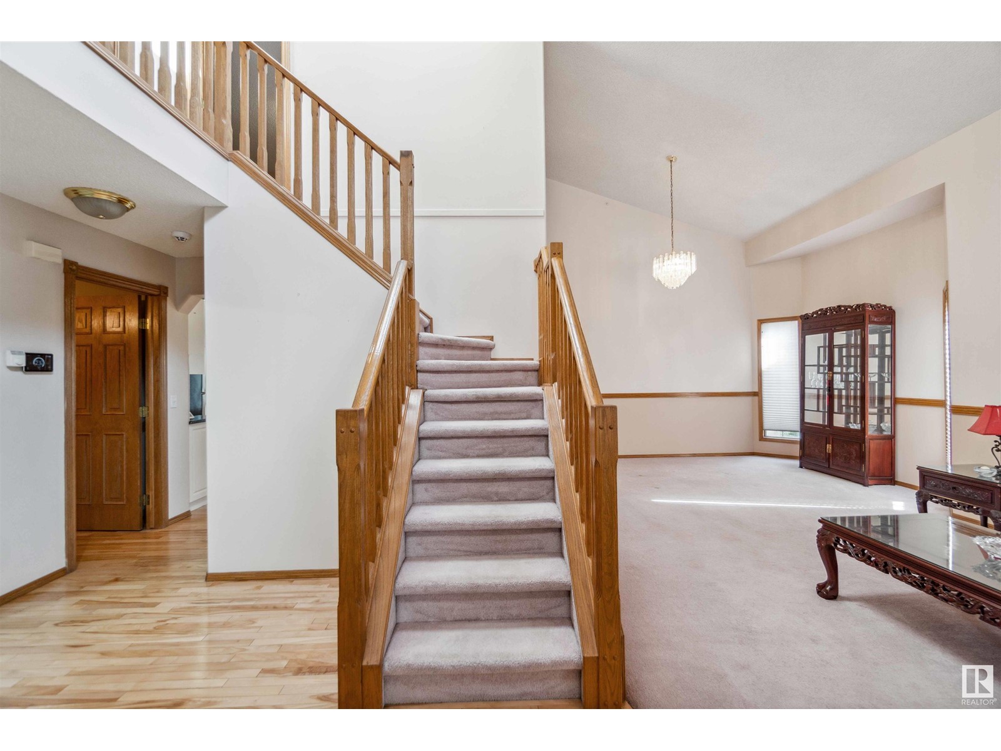
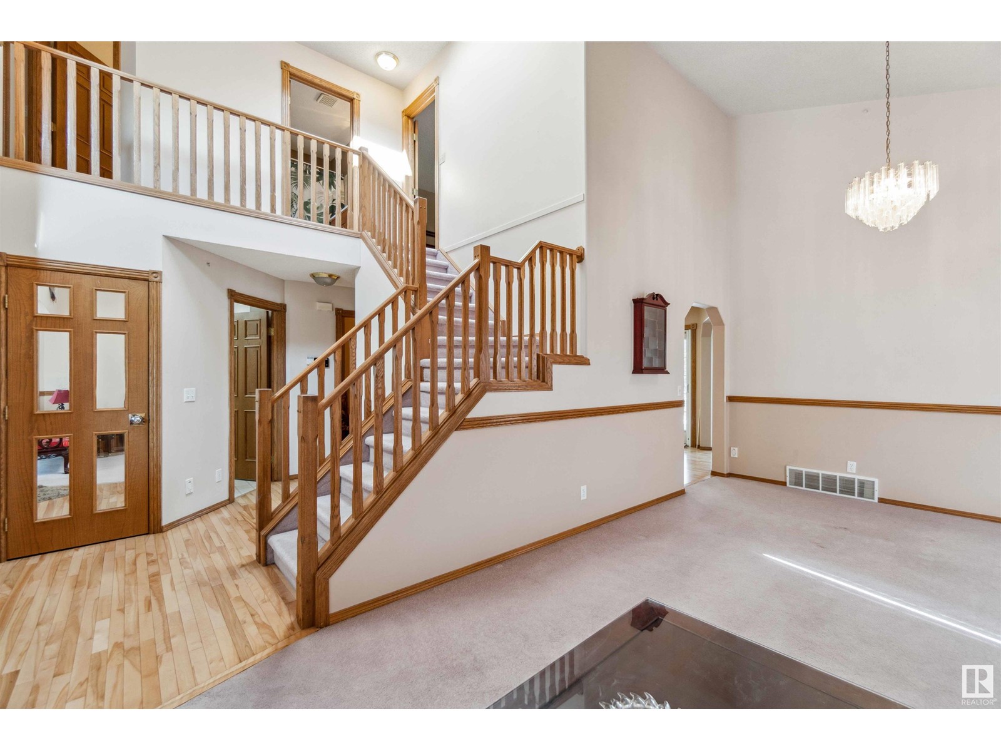
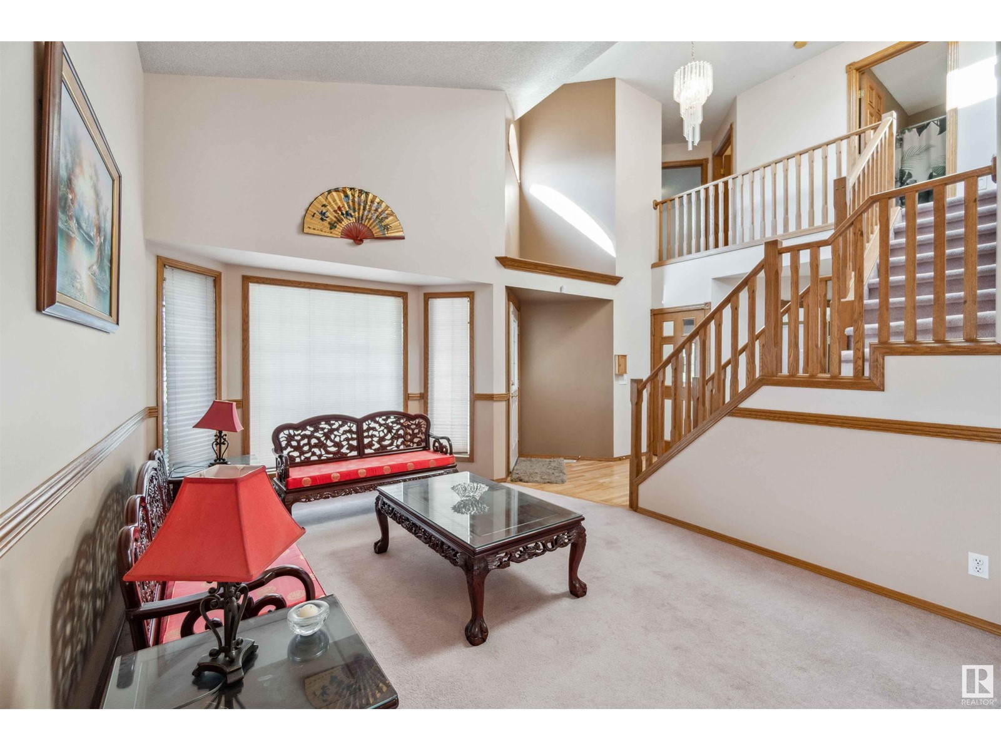
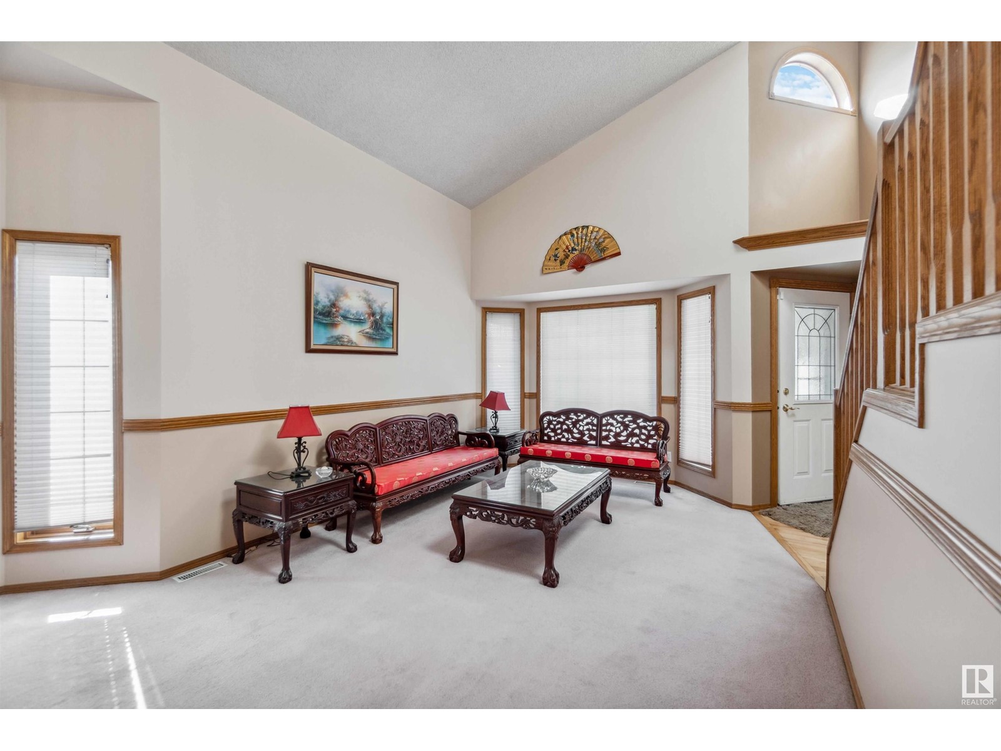
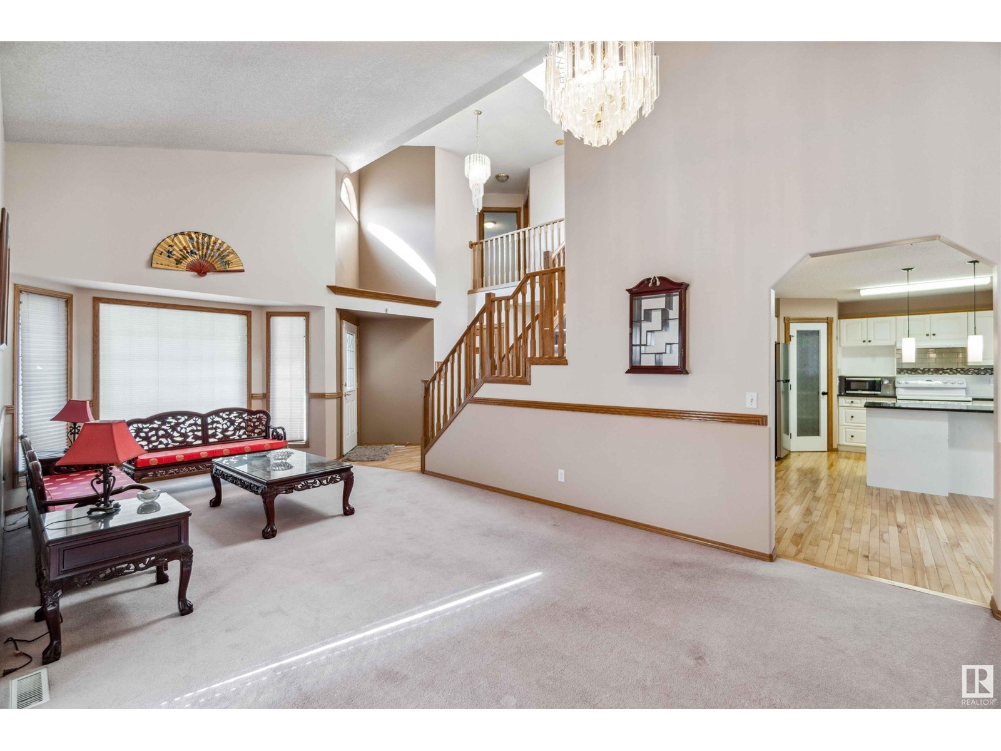
$690,000
11426 9A AV NW
Edmonton, Alberta, Alberta, T6J7B2
MLS® Number: E4431908
Property description
Welcome to Twin Brooks Where Luxury Meets Location! This stunning 4-bedroom, 4-bathroom home is nestled in one of Edmonton’s most exclusive neighbourhoods. Built in 1996, Featuring 3045 SQFT of Living Space this spacious residence offers timeless charm with modern comfort. Step into the grand living room featuring soaring 18-foot ceilings that flood the space with natural light. The chef’s kitchen flows effortlessly into a bright dining area, perfect for family gatherings. Retreat to the elegant master suite, complete with a cozy fireplace, a walk-in closet, and a spa-inspired ensuite featuring a jacuzzi tub and separate shower. The fully finished basement provides extra living space for a home gym, media room, or guest quarters. Situated on a massive pie-shaped lot, the beautifully landscaped backyard backs onto a serene greenbelt your own private escape. The double attached garage and oversized driveway offer plenty of parking and storage. This is your opportunity to own a rare gem in Twin Brooks!
Building information
Type
*****
Appliances
*****
Basement Development
*****
Basement Type
*****
Constructed Date
*****
Construction Style Attachment
*****
Fire Protection
*****
Half Bath Total
*****
Heating Type
*****
Size Interior
*****
Stories Total
*****
Land information
Amenities
*****
Rooms
Upper Level
Bedroom 3
*****
Bedroom 2
*****
Primary Bedroom
*****
Main level
Family room
*****
Kitchen
*****
Dining room
*****
Living room
*****
Basement
Bedroom 4
*****
Upper Level
Bedroom 3
*****
Bedroom 2
*****
Primary Bedroom
*****
Main level
Family room
*****
Kitchen
*****
Dining room
*****
Living room
*****
Basement
Bedroom 4
*****
Upper Level
Bedroom 3
*****
Bedroom 2
*****
Primary Bedroom
*****
Main level
Family room
*****
Kitchen
*****
Dining room
*****
Living room
*****
Basement
Bedroom 4
*****
Upper Level
Bedroom 3
*****
Bedroom 2
*****
Primary Bedroom
*****
Main level
Family room
*****
Kitchen
*****
Dining room
*****
Living room
*****
Basement
Bedroom 4
*****
Upper Level
Bedroom 3
*****
Bedroom 2
*****
Primary Bedroom
*****
Main level
Family room
*****
Kitchen
*****
Dining room
*****
Living room
*****
Basement
Bedroom 4
*****
Upper Level
Bedroom 3
*****
Bedroom 2
*****
Primary Bedroom
*****
Main level
Family room
*****
Kitchen
*****
Dining room
*****
Living room
*****
Basement
Bedroom 4
*****
Upper Level
Bedroom 3
*****
Bedroom 2
*****
Courtesy of Royal Lepage Premier Real Estate
Book a Showing for this property
Please note that filling out this form you'll be registered and your phone number without the +1 part will be used as a password.

