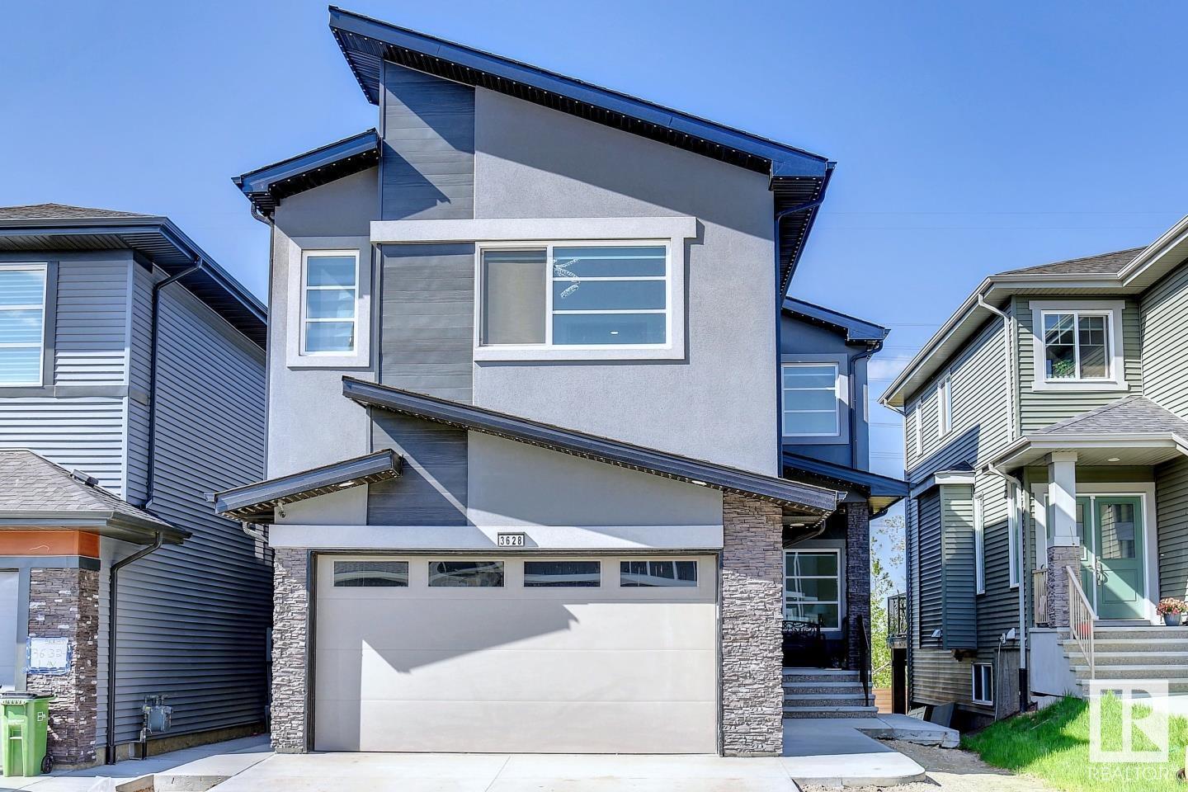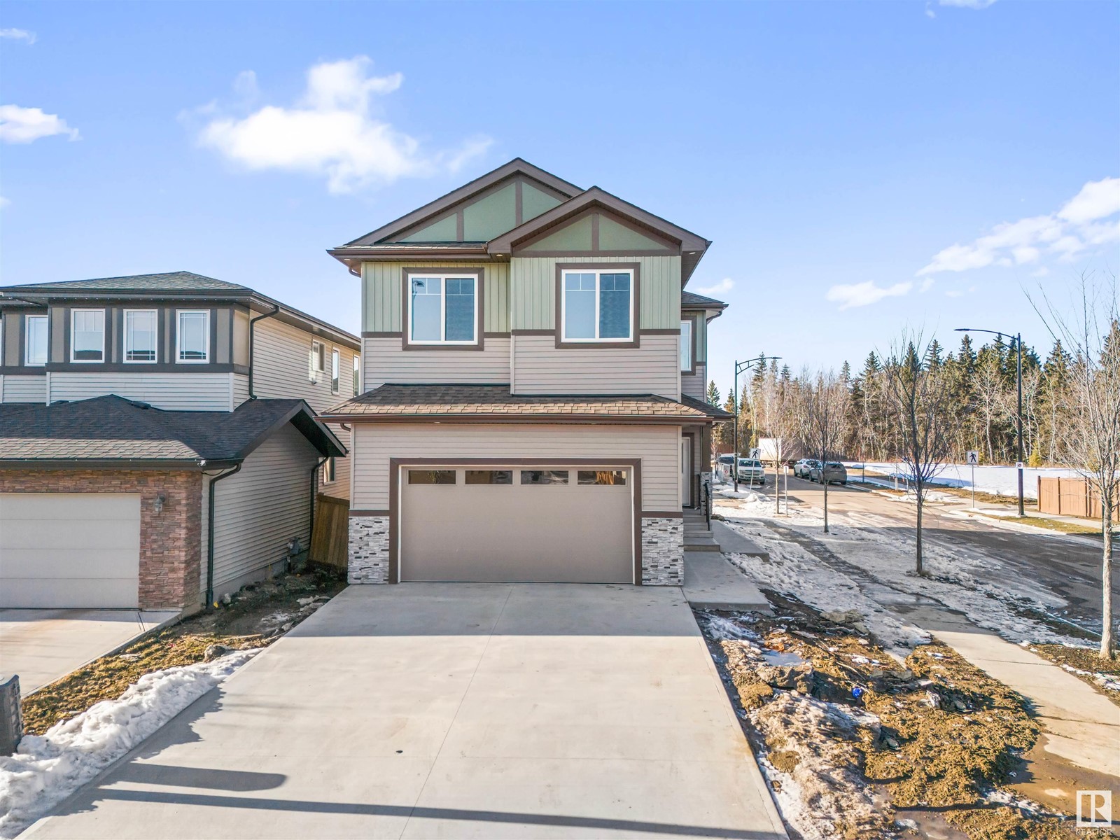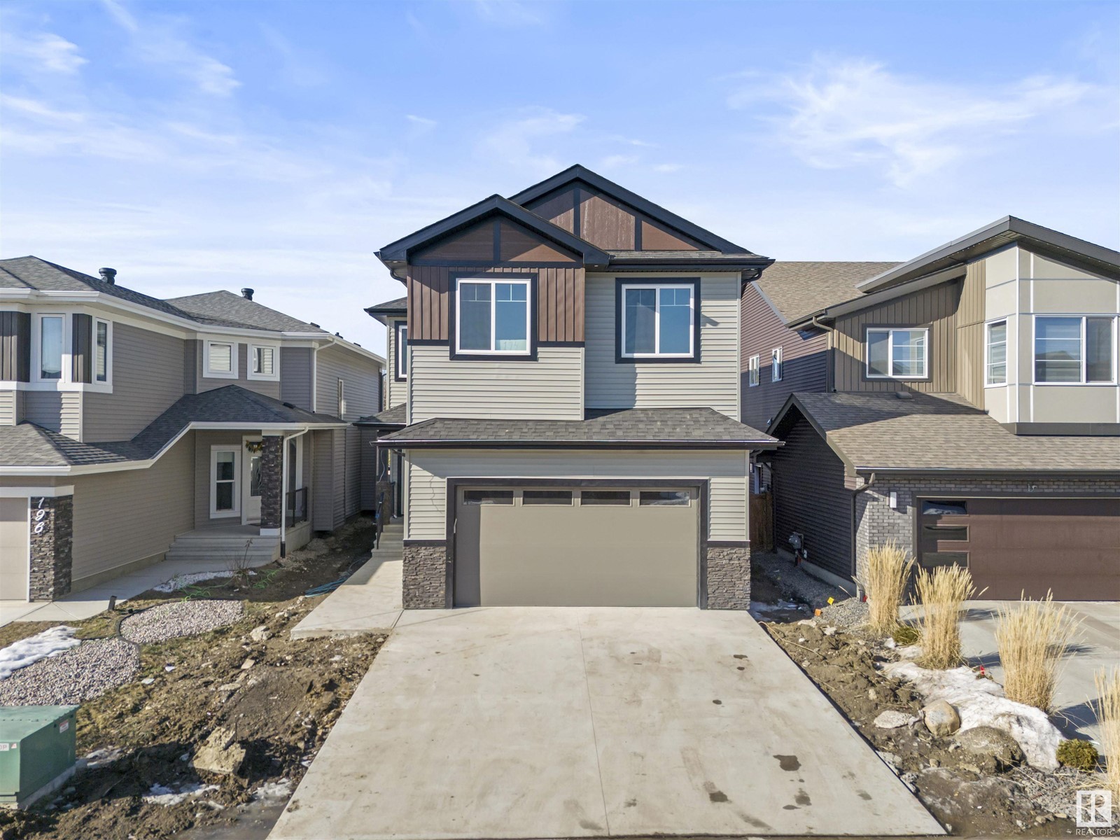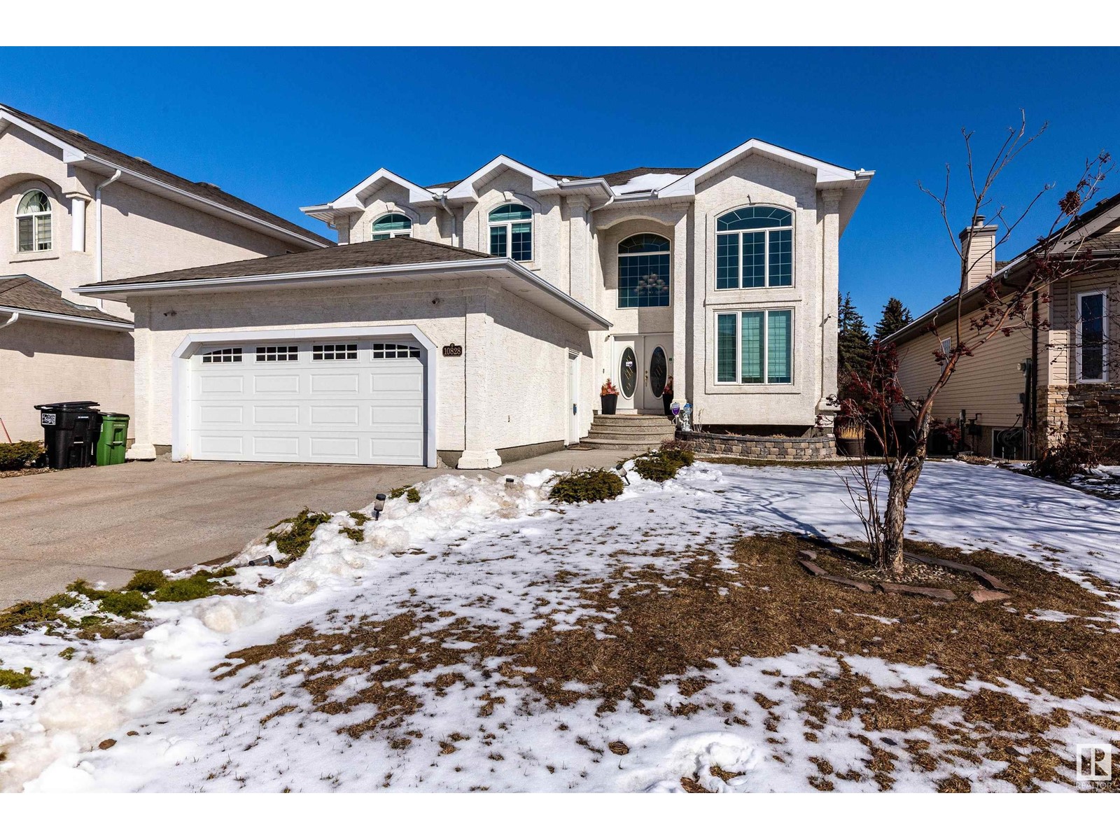Free account required
Unlock the full potential of your property search with a free account! Here's what you'll gain immediate access to:
- Exclusive Access to Every Listing
- Personalized Search Experience
- Favorite Properties at Your Fingertips
- Stay Ahead with Email Alerts
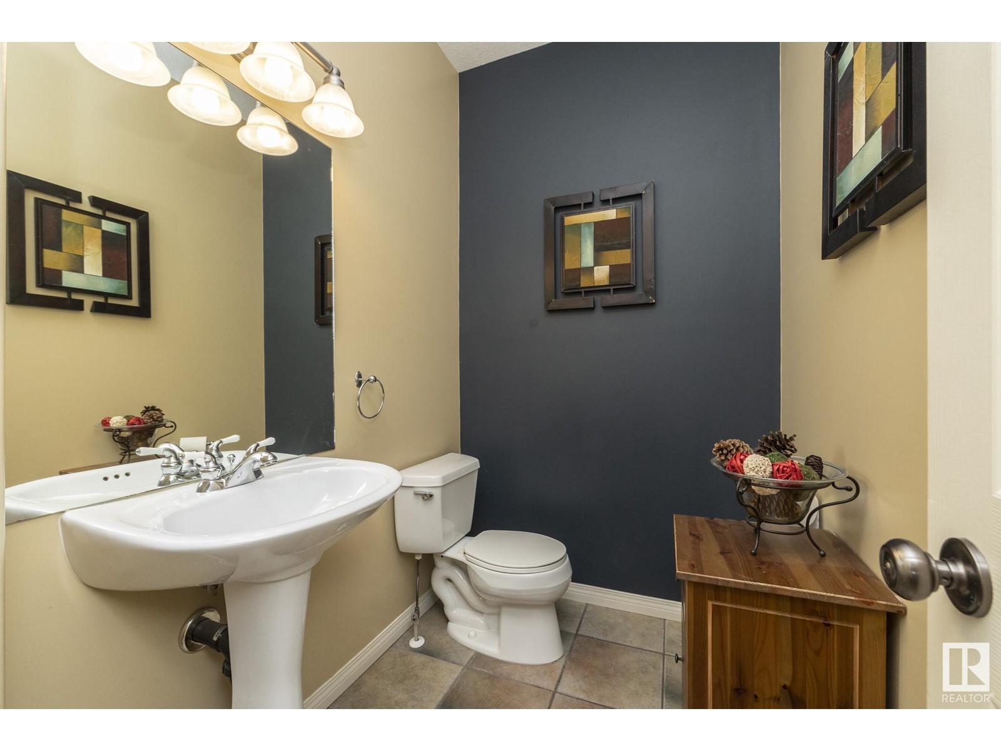
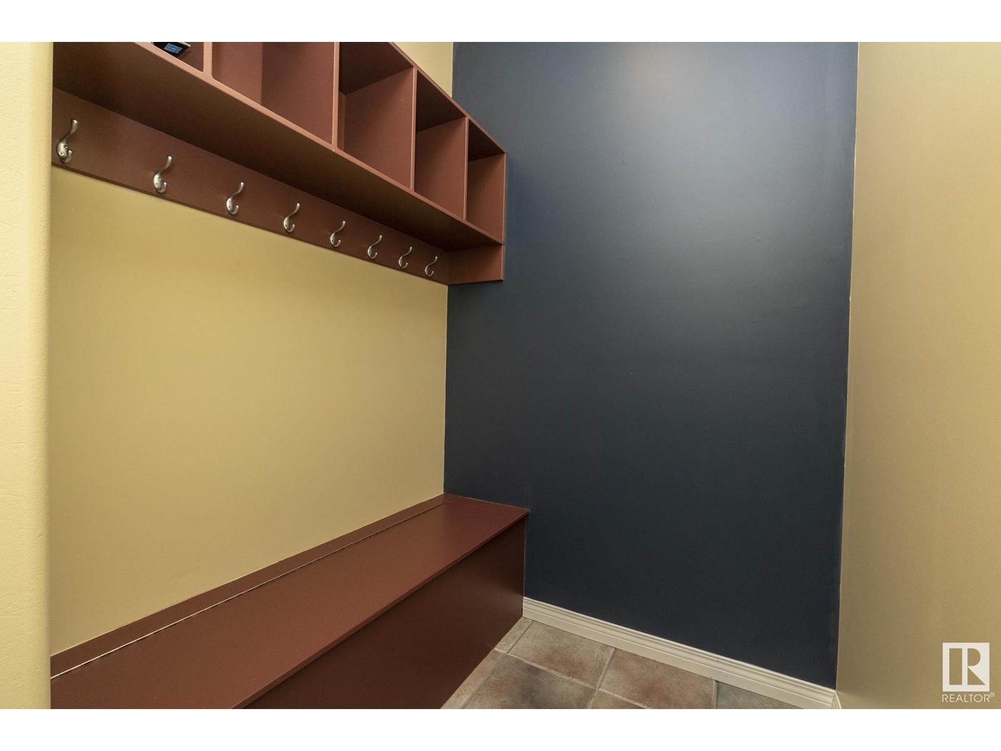
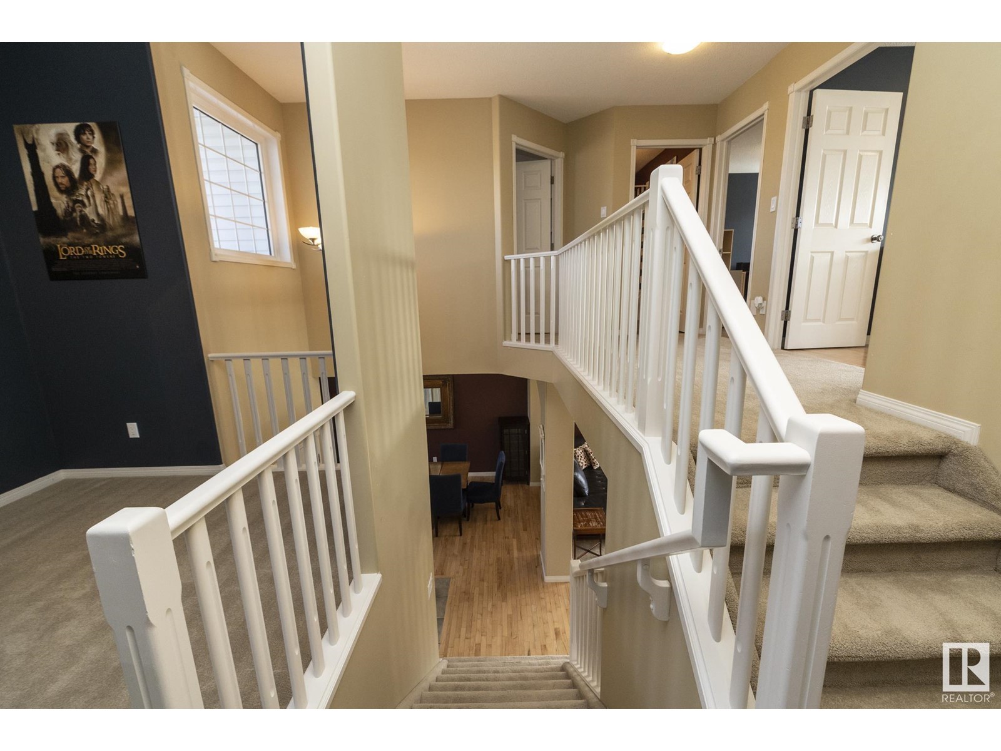
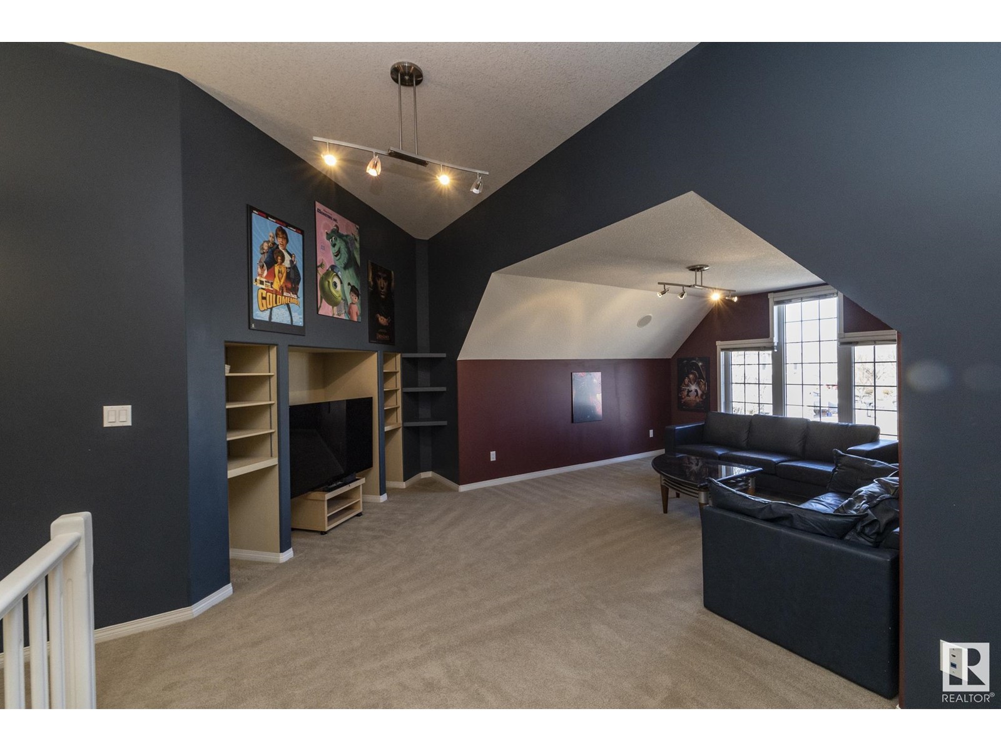
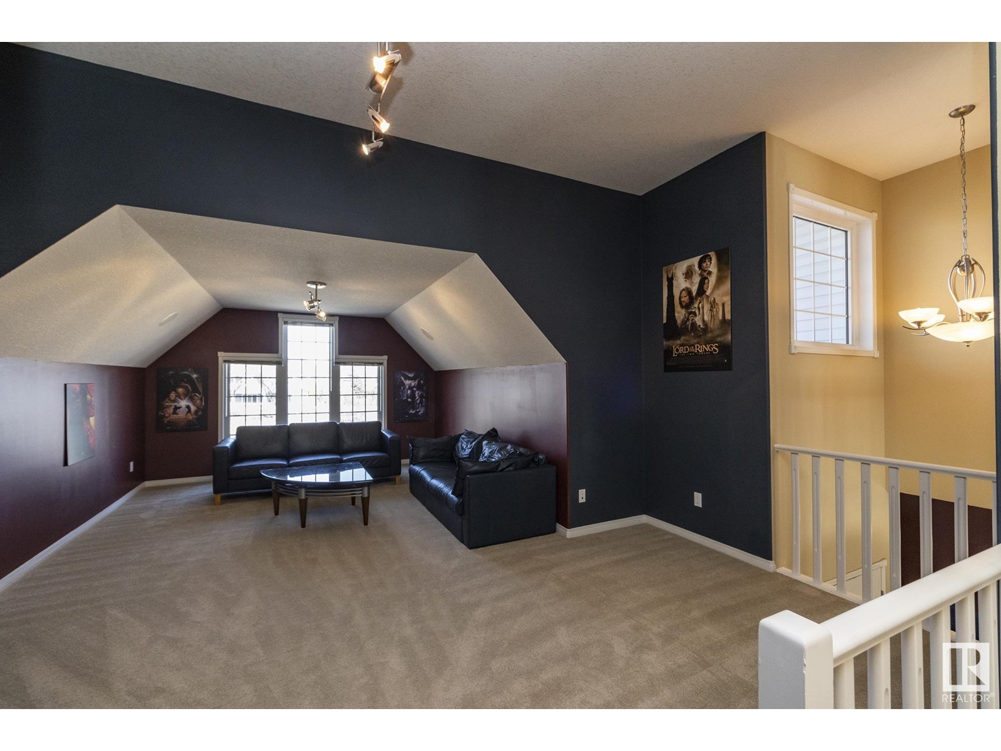
$897,000
1207 SUMMERSIDE DR SW
Edmonton, Alberta, Alberta, T6X1C5
MLS® Number: E4431936
Property description
A rare find in Summerside—this original owner, custom-built Burke Perry home offers nearly 1/3 of an acre with private lake access and dock, plus the biggest backyard in the community. Inside, you'll find 3 spacious upstairs bedrooms, including a luxurious primary suite with double-sided fireplace, 5-piece ensuite, and walk-in closet, as well as a vaulted bonus room with elevated office space, and a full 4-piece bath. The main floor is perfect for entertaining, featuring hardwood floors, a double-sided fireplace, a dream kitchen with large breakfast nook, formal living and dining areas, large boot room, and a powder room. The basement is partially finished with a cozy bedroom and full bath. Enjoy the south-facing backyard with a beautiful summer-ready deck. The bright oversized double garage has hot and cold water, floor drain, and gas hook up. —This home truly has it all.
Building information
Type
*****
Appliances
*****
Basement Development
*****
Basement Type
*****
Constructed Date
*****
Construction Style Attachment
*****
Cooling Type
*****
Half Bath Total
*****
Heating Type
*****
Size Interior
*****
Stories Total
*****
Land information
Fence Type
*****
Size Irregular
*****
Size Total
*****
Surface Water
*****
Rooms
Upper Level
Bonus Room
*****
Bedroom 3
*****
Bedroom 2
*****
Primary Bedroom
*****
Main level
Breakfast
*****
Kitchen
*****
Dining room
*****
Living room
*****
Lower level
Bedroom 4
*****
Upper Level
Bonus Room
*****
Bedroom 3
*****
Bedroom 2
*****
Primary Bedroom
*****
Main level
Breakfast
*****
Kitchen
*****
Dining room
*****
Living room
*****
Lower level
Bedroom 4
*****
Upper Level
Bonus Room
*****
Bedroom 3
*****
Bedroom 2
*****
Primary Bedroom
*****
Main level
Breakfast
*****
Kitchen
*****
Dining room
*****
Living room
*****
Lower level
Bedroom 4
*****
Upper Level
Bonus Room
*****
Bedroom 3
*****
Bedroom 2
*****
Primary Bedroom
*****
Main level
Breakfast
*****
Kitchen
*****
Dining room
*****
Living room
*****
Lower level
Bedroom 4
*****
Courtesy of RE/MAX River City
Book a Showing for this property
Please note that filling out this form you'll be registered and your phone number without the +1 part will be used as a password.

