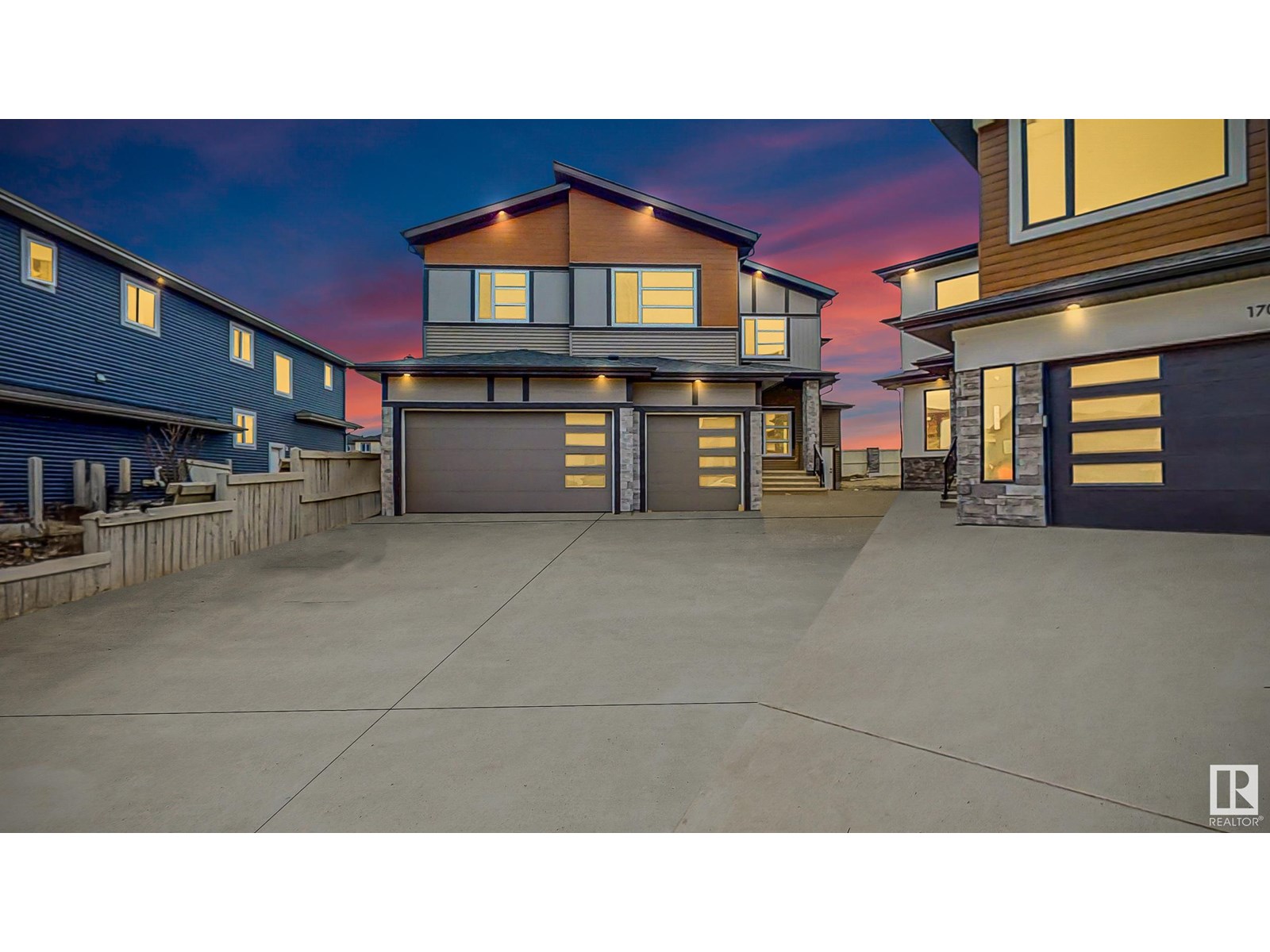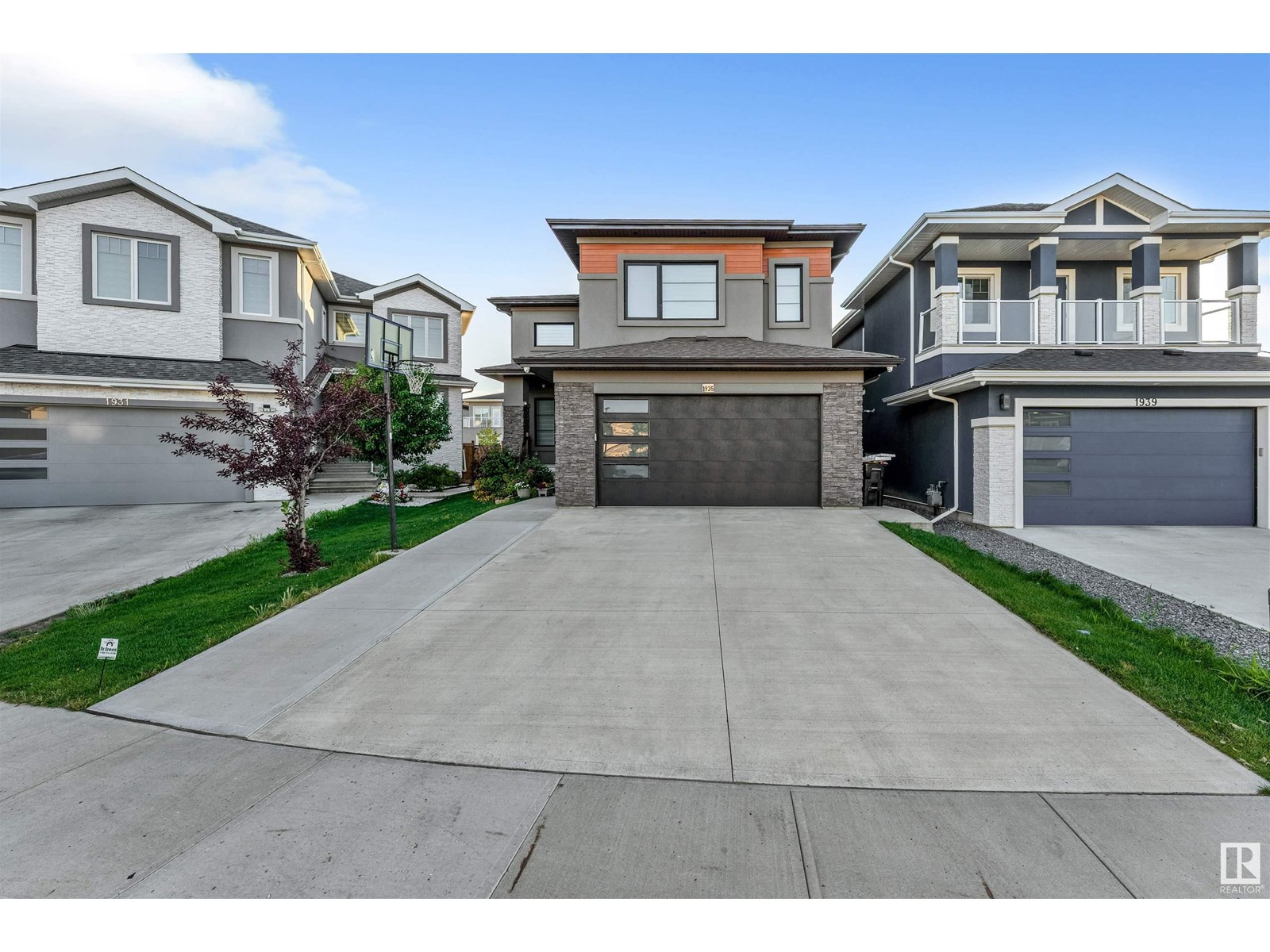Free account required
Unlock the full potential of your property search with a free account! Here's what you'll gain immediate access to:
- Exclusive Access to Every Listing
- Personalized Search Experience
- Favorite Properties at Your Fingertips
- Stay Ahead with Email Alerts
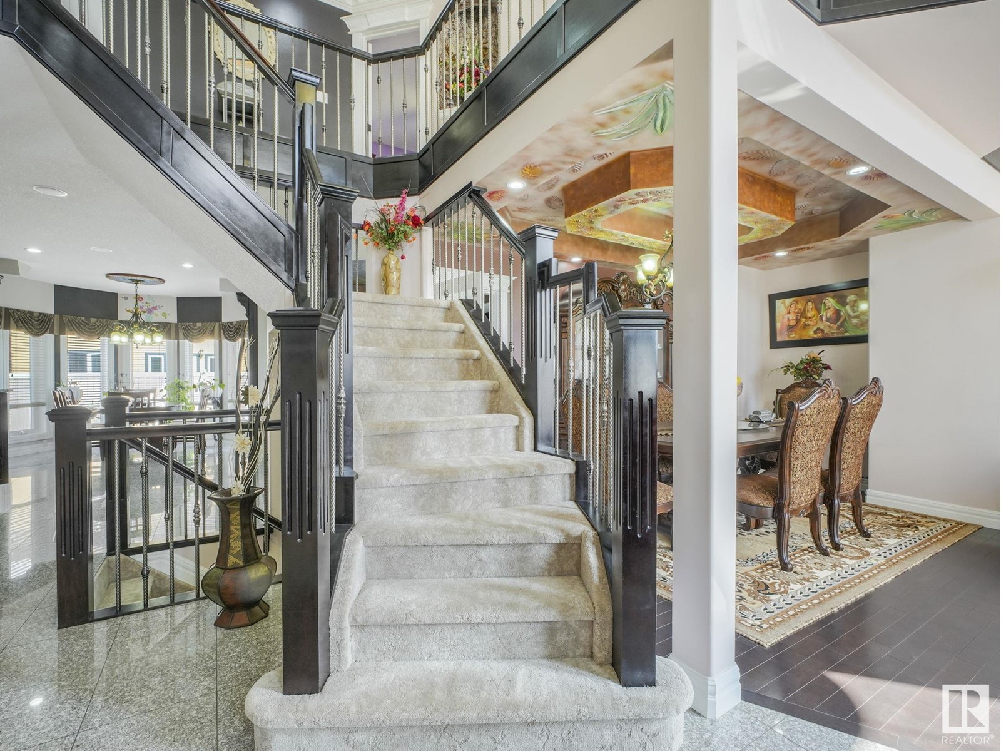
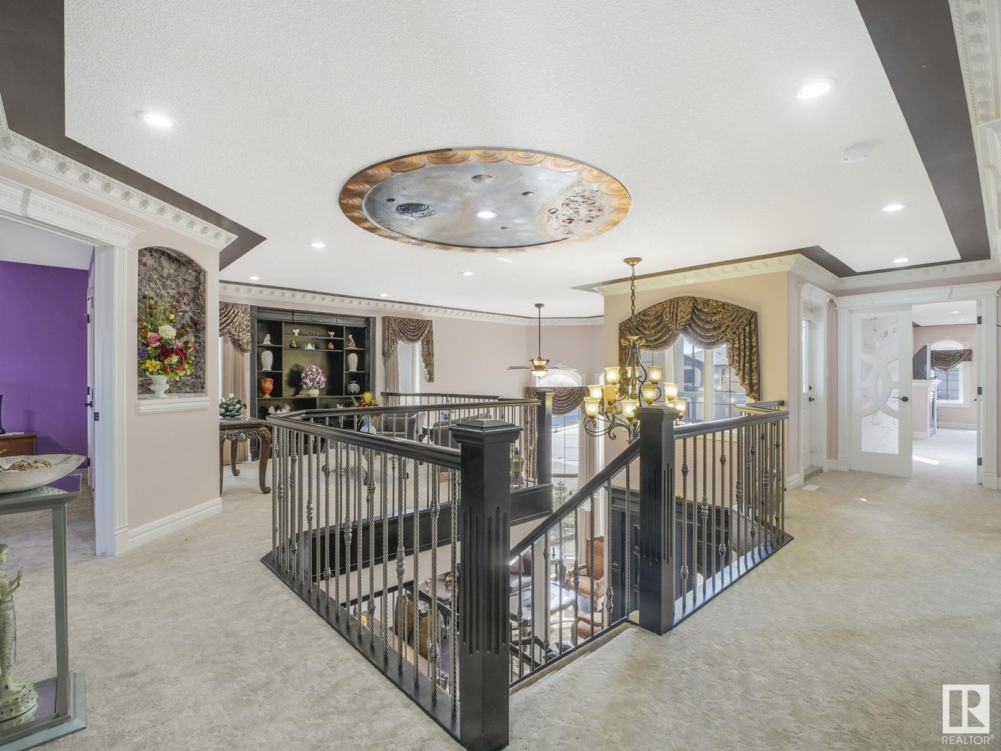
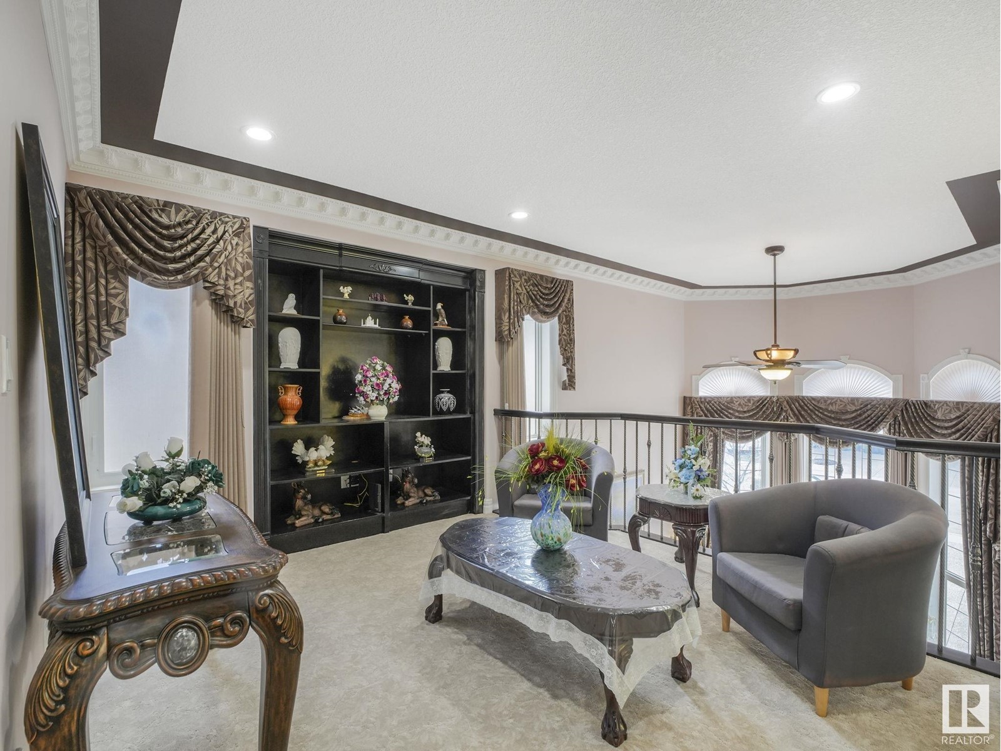
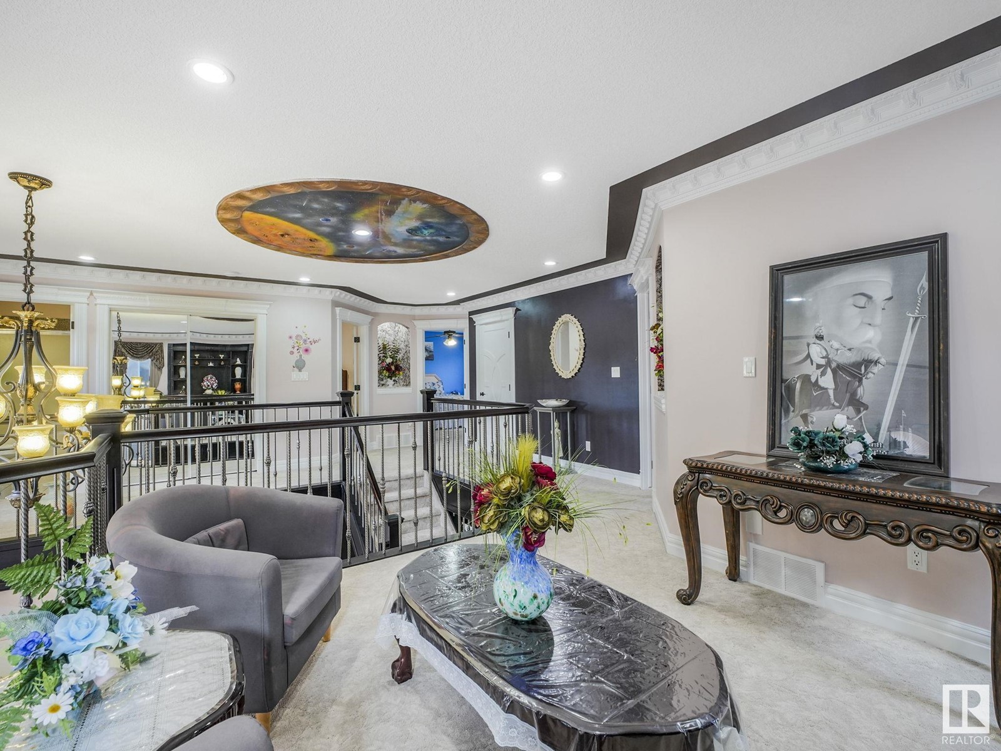
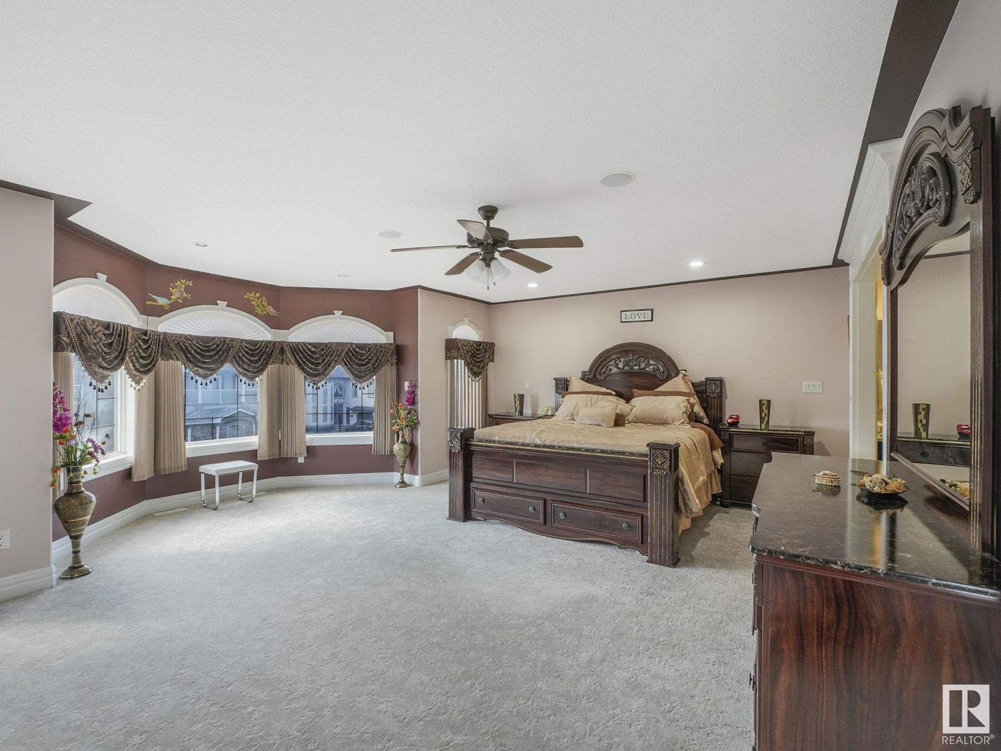
$1,059,988
852 WILDWOOD CR NW
Edmonton, Alberta, Alberta, T6T0M1
MLS® Number: E4432987
Property description
Original Owner, Fully Fin, Custom-Built Luxury Dream Home 5+2 Bdrm with Full Bath On Main Floor, Den/Bdrm & 3 Car Htd Gar in Wild Rose. Main floor offers elegant pillars, soaring ceilings, and artistic touches in the bright formal living and dining area. Prepare to be amazed by the chef’s dream kitchen, solid wood cabinetry with abundant storage, granite countertops, a large island with an eating bar, built-in microwave and oven, a food warmer and a spice kitchen with walk-in pantry for daily cooking. Family Room Custom Wall unit with Gas F/P. Den & Full Bath completes the Main level. Upstairs you will find 4 Bdrms, 3 Full Baths, Bonus room, Laundry with Sink & Storage. Huge Master Bdrm had Cozy F/P, 5 Pc Ensuite & a Walk In Closet. Two Bdrms share Jack & Jill Bath Bath & Balcony access. Fourth Bdrm has its own 4 pc ensuite & walk in closet complete this level. Fully Finish BSMT comes with SEP. ENT., 2nd Kitchen, 4Pc Bath, Laundry, 2 Bdrm, Living/Dining, Rec Room & Wet Bar. Stunning Home. Must See !!!!!
Building information
Type
*****
Amenities
*****
Appliances
*****
Basement Development
*****
Basement Type
*****
Constructed Date
*****
Construction Style Attachment
*****
Fireplace Fuel
*****
Fireplace Present
*****
Fireplace Type
*****
Fire Protection
*****
Heating Type
*****
Size Interior
*****
Stories Total
*****
Land information
Amenities
*****
Fence Type
*****
Size Irregular
*****
Size Total
*****
Rooms
Upper Level
Bonus Room
*****
Bedroom 4
*****
Bedroom 3
*****
Bedroom 2
*****
Primary Bedroom
*****
Main level
Second Kitchen
*****
Breakfast
*****
Den
*****
Family room
*****
Kitchen
*****
Dining room
*****
Living room
*****
Basement
Bedroom 6
*****
Bedroom 5
*****
Second Kitchen
*****
Recreation room
*****
Upper Level
Bonus Room
*****
Bedroom 4
*****
Bedroom 3
*****
Bedroom 2
*****
Primary Bedroom
*****
Main level
Second Kitchen
*****
Breakfast
*****
Den
*****
Family room
*****
Kitchen
*****
Dining room
*****
Living room
*****
Basement
Bedroom 6
*****
Bedroom 5
*****
Second Kitchen
*****
Recreation room
*****
Upper Level
Bonus Room
*****
Bedroom 4
*****
Bedroom 3
*****
Bedroom 2
*****
Primary Bedroom
*****
Main level
Second Kitchen
*****
Breakfast
*****
Den
*****
Family room
*****
Kitchen
*****
Dining room
*****
Living room
*****
Basement
Bedroom 6
*****
Bedroom 5
*****
Second Kitchen
*****
Recreation room
*****
Upper Level
Bonus Room
*****
Bedroom 4
*****
Courtesy of Royal LePage Noralta Real Estate
Book a Showing for this property
Please note that filling out this form you'll be registered and your phone number without the +1 part will be used as a password.

