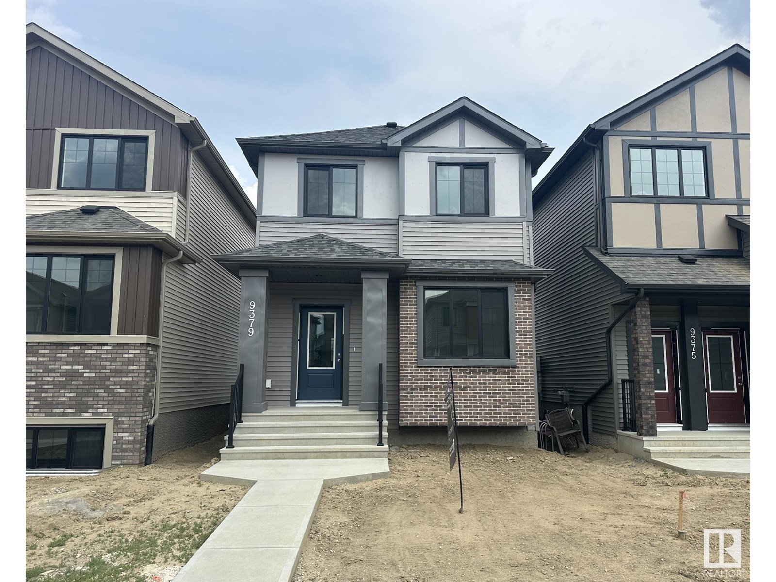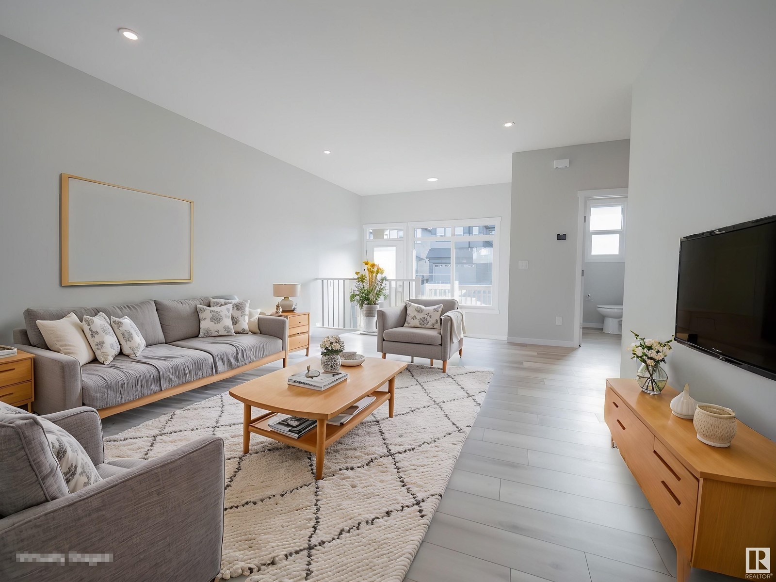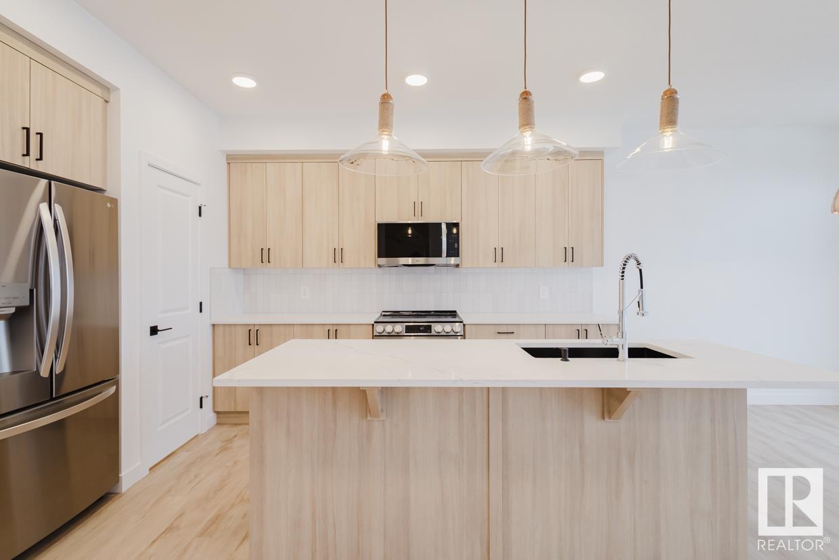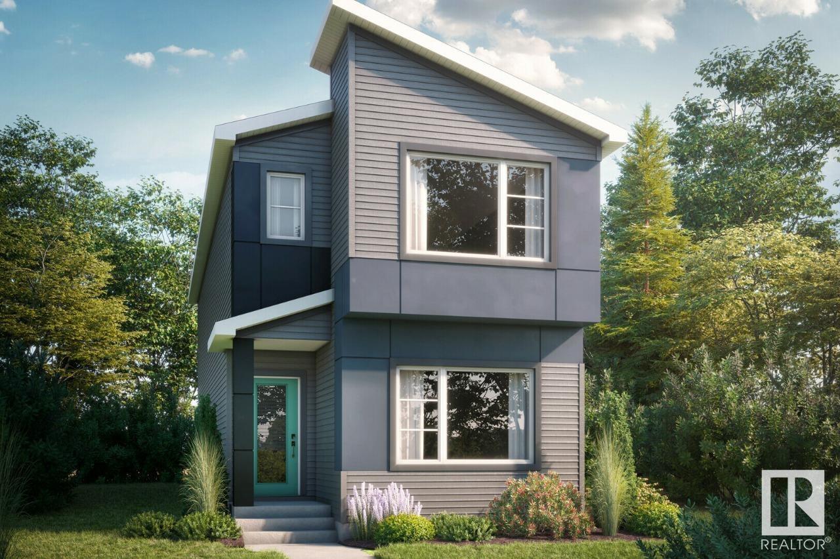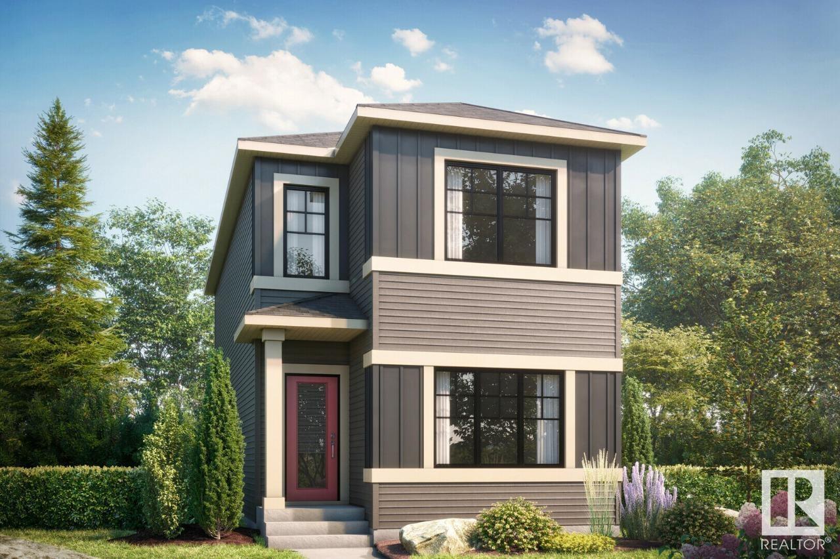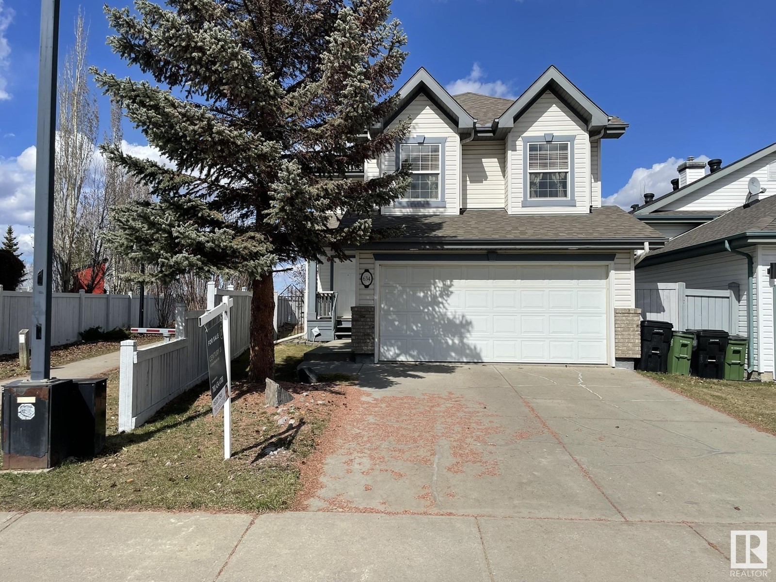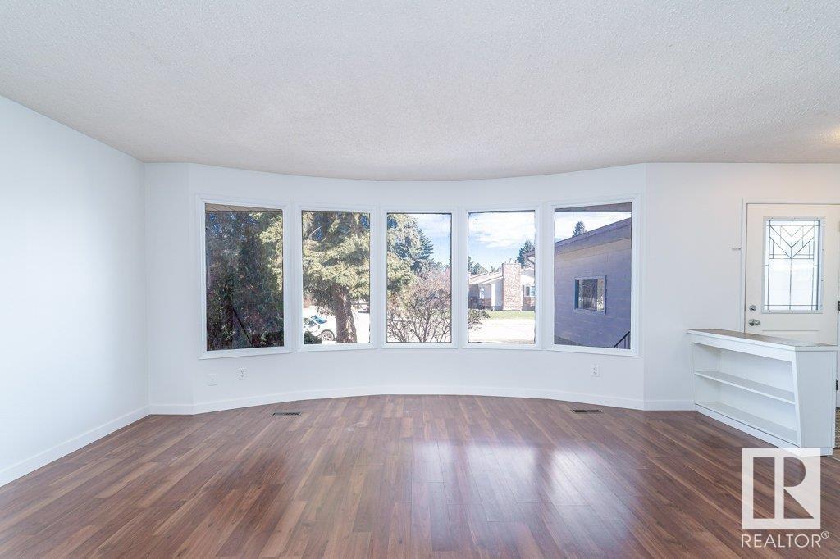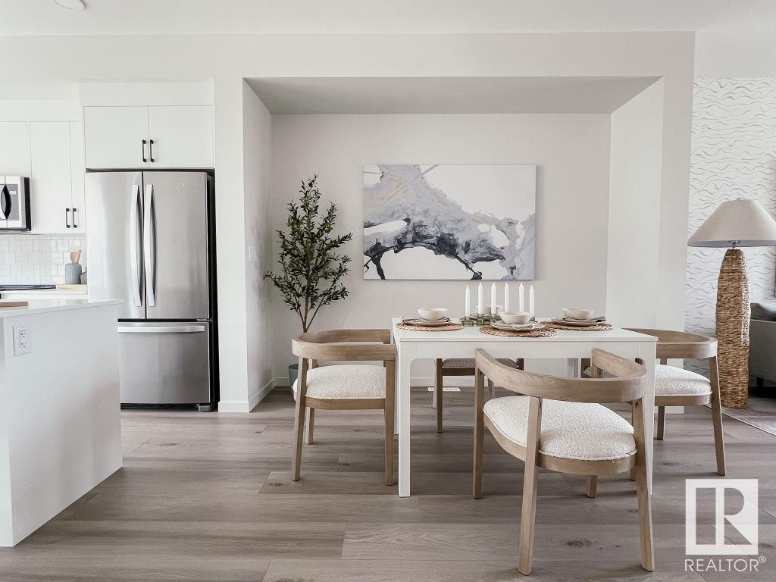Free account required
Unlock the full potential of your property search with a free account! Here's what you'll gain immediate access to:
- Exclusive Access to Every Listing
- Personalized Search Experience
- Favorite Properties at Your Fingertips
- Stay Ahead with Email Alerts
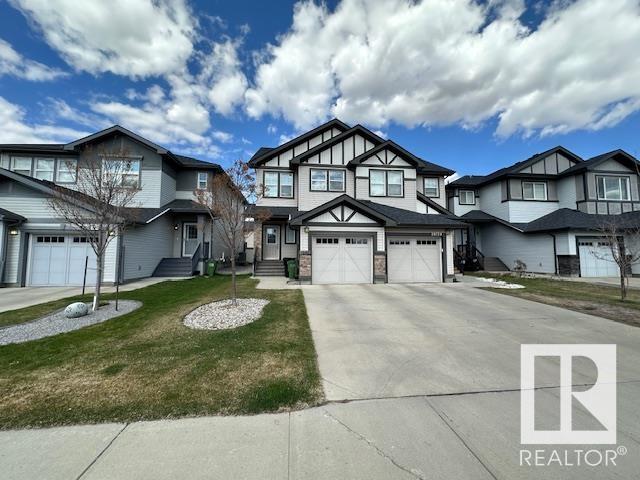
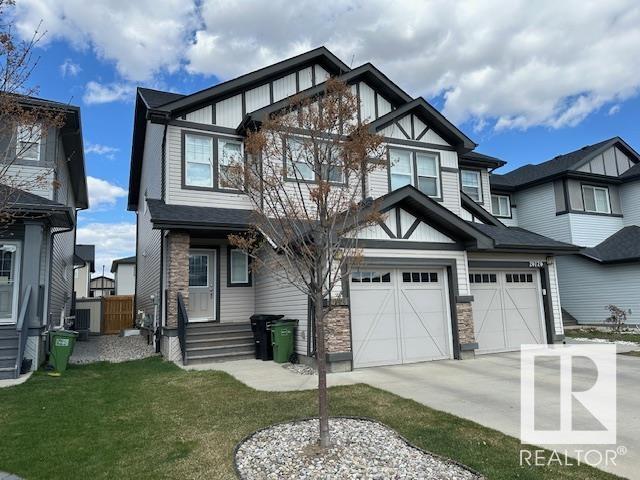
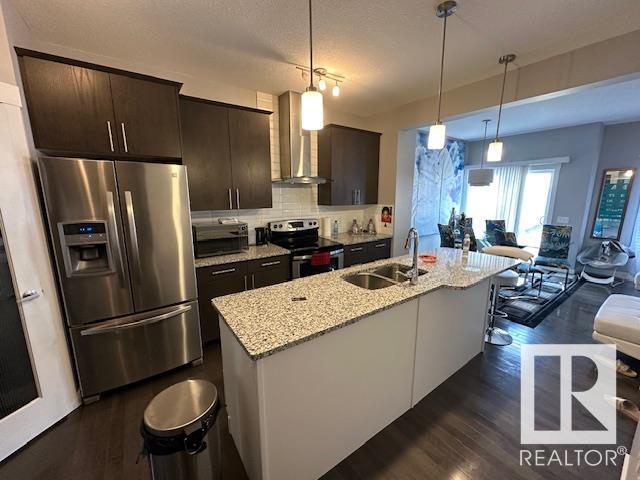
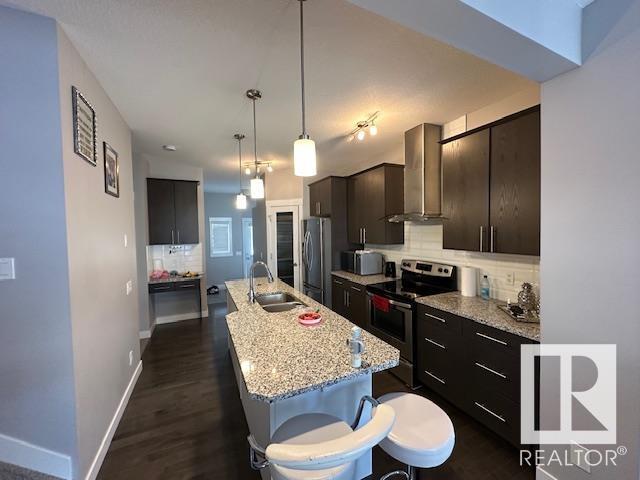
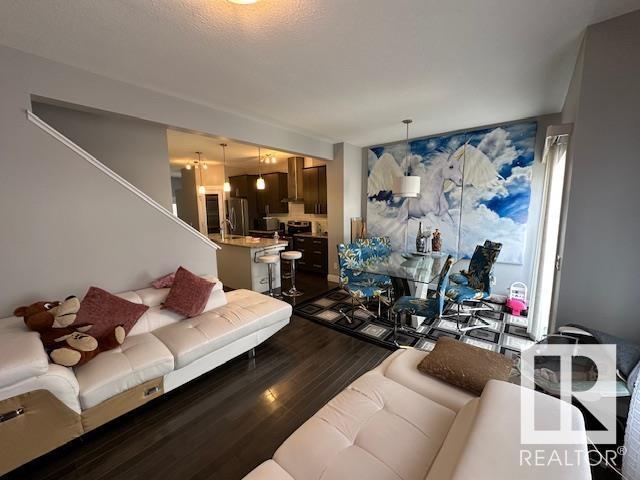
$470,000
20724 99 AV NW
Edmonton, Alberta, Alberta, T5T7G3
MLS® Number: E4433009
Property description
MUST SEE! Spacious, over 1400 sq/ft 3 Bedrooms & 3 Baths. Open style main floor w/9 ft ceilings! FULL SEPARATE ENTRANCE SELF CONTAINED ONE BEDRM NANNY HOME!!! Beautiful Kitchen has upgraded cabinets, corner pantry & large island w/ eating bar. GRANITE counter tops & a built in desk. High end Stainless appls. Hardwood & tile flooring on the main & upper bathrooms. 1/2 bath on main. Spacious living Room w/ large windows overlooking the rear fenced yard w/ deck. Upstairs are 3 Bedrms, 4 pce main bath & Laundry room! The Master suite has a walk in closet & an awesome 5 pce ensuite w/ 2 sink vanity, tub & separate shower. Custom blind package thru out! Down stairs is a fabulous LIVING SPACE w/ full bath & laundry! All in the West end community of Stewart Greens. CLOSE TO ALL AMENITIES, GOLF COURSE, SCHOOLS, MAJOR BUS ROUTES, LRT, COSCO,GROCERY STORES & RESTAURANTS, MEDICAL SERVICES. EASY ACCESS TO THE ANTHONY HENDAY YELLOW HEAD TRAIL.
Building information
Type
*****
Amenities
*****
Appliances
*****
Basement Development
*****
Basement Type
*****
Constructed Date
*****
Construction Style Attachment
*****
Fire Protection
*****
Half Bath Total
*****
Heating Type
*****
Size Interior
*****
Stories Total
*****
Land information
Amenities
*****
Size Irregular
*****
Size Total
*****
Rooms
Upper Level
Laundry room
*****
Bedroom 3
*****
Bedroom 2
*****
Primary Bedroom
*****
Main level
Kitchen
*****
Dining room
*****
Living room
*****
Lower level
Laundry room
*****
Second Kitchen
*****
Bedroom 4
*****
Upper Level
Laundry room
*****
Bedroom 3
*****
Bedroom 2
*****
Primary Bedroom
*****
Main level
Kitchen
*****
Dining room
*****
Living room
*****
Lower level
Laundry room
*****
Second Kitchen
*****
Bedroom 4
*****
Upper Level
Laundry room
*****
Bedroom 3
*****
Bedroom 2
*****
Primary Bedroom
*****
Main level
Kitchen
*****
Dining room
*****
Living room
*****
Lower level
Laundry room
*****
Second Kitchen
*****
Bedroom 4
*****
Upper Level
Laundry room
*****
Bedroom 3
*****
Bedroom 2
*****
Primary Bedroom
*****
Main level
Kitchen
*****
Dining room
*****
Living room
*****
Lower level
Laundry room
*****
Second Kitchen
*****
Bedroom 4
*****
Upper Level
Laundry room
*****
Bedroom 3
*****
Bedroom 2
*****
Primary Bedroom
*****
Main level
Kitchen
*****
Dining room
*****
Living room
*****
Lower level
Laundry room
*****
Second Kitchen
*****
Bedroom 4
*****
Courtesy of MaxWell Polaris
Book a Showing for this property
Please note that filling out this form you'll be registered and your phone number without the +1 part will be used as a password.

