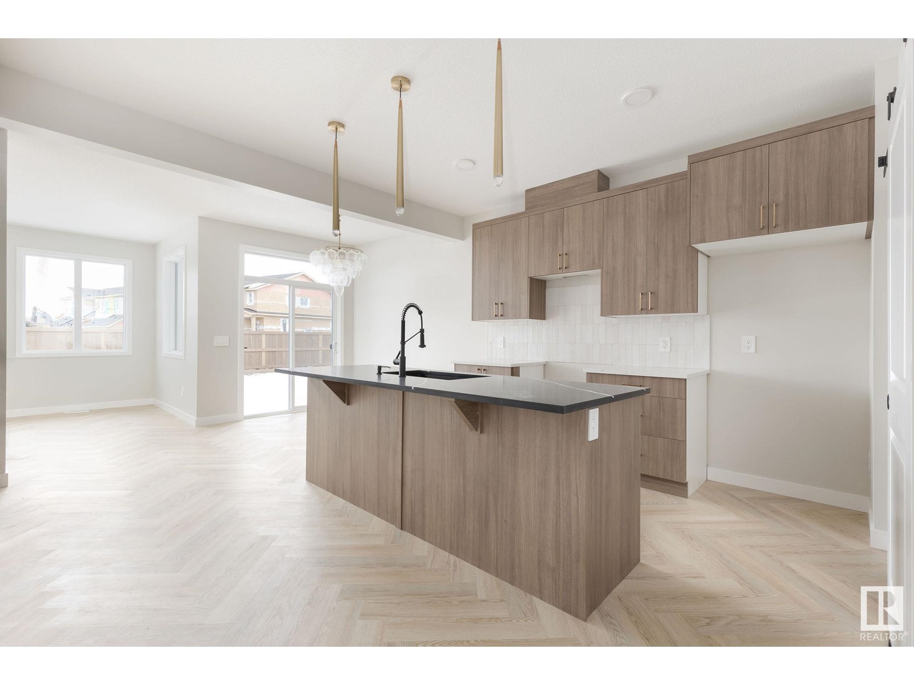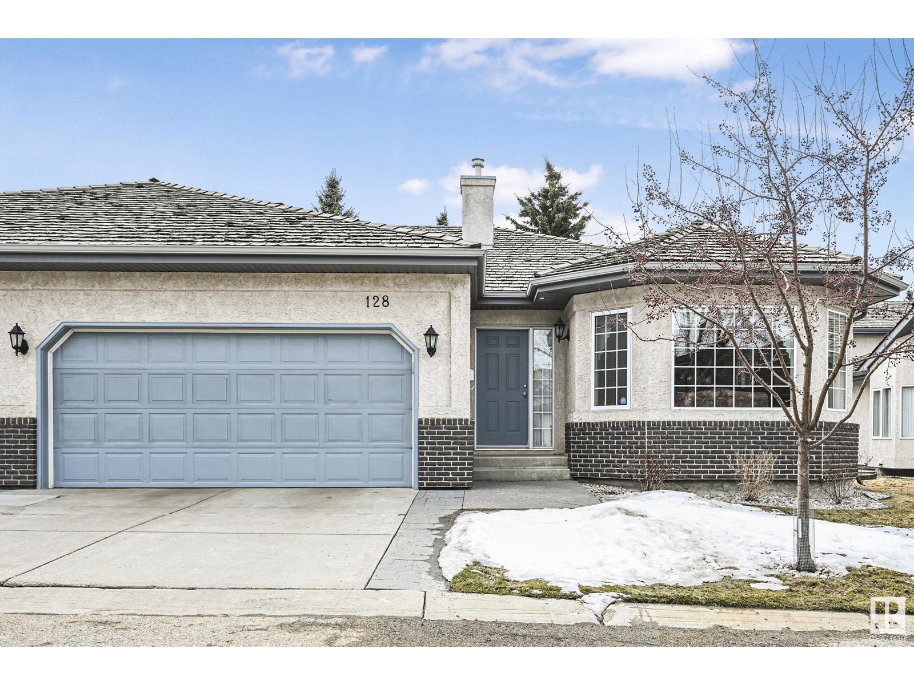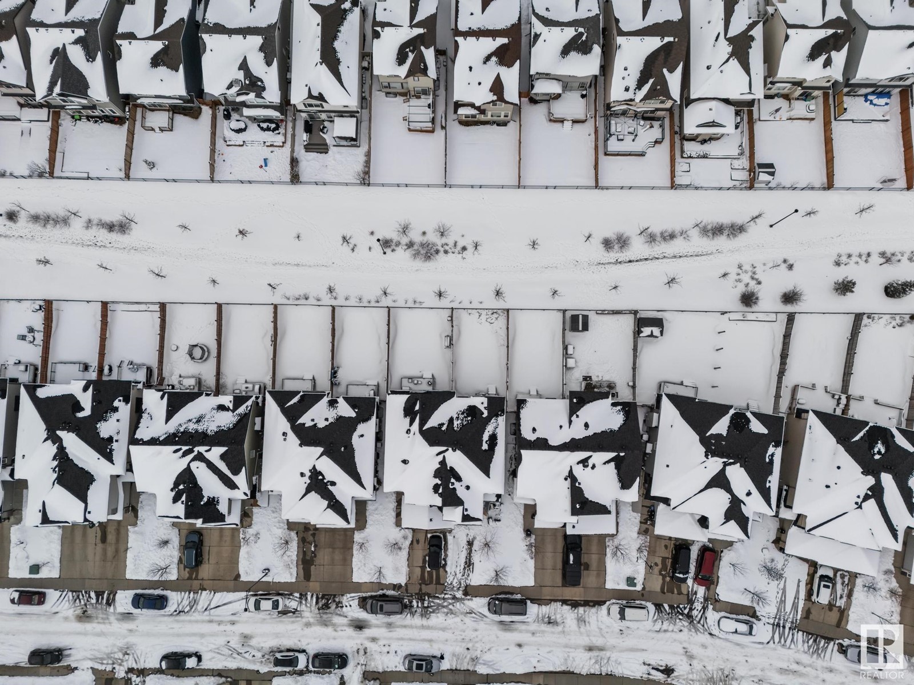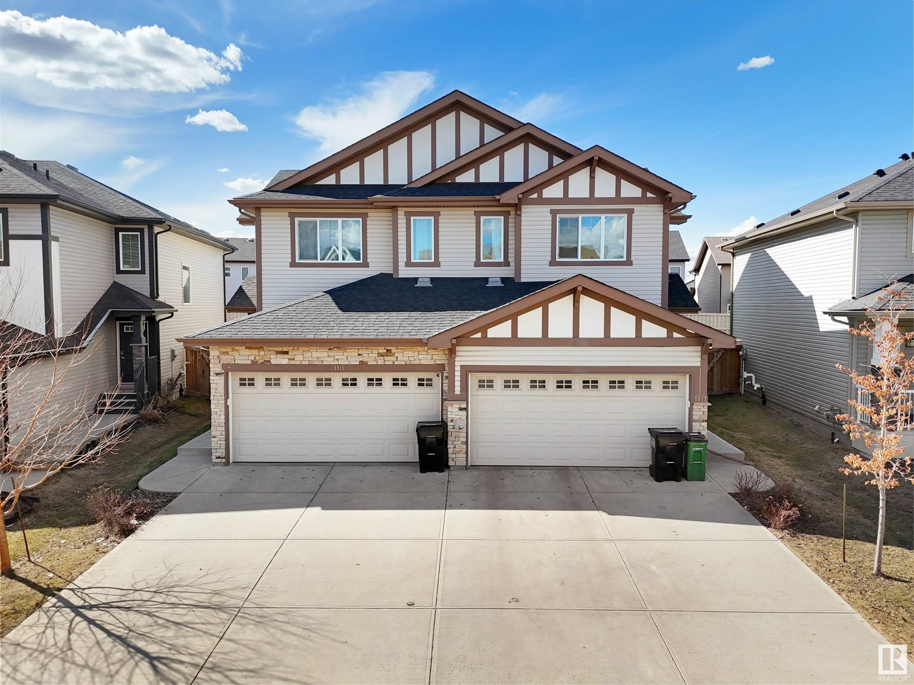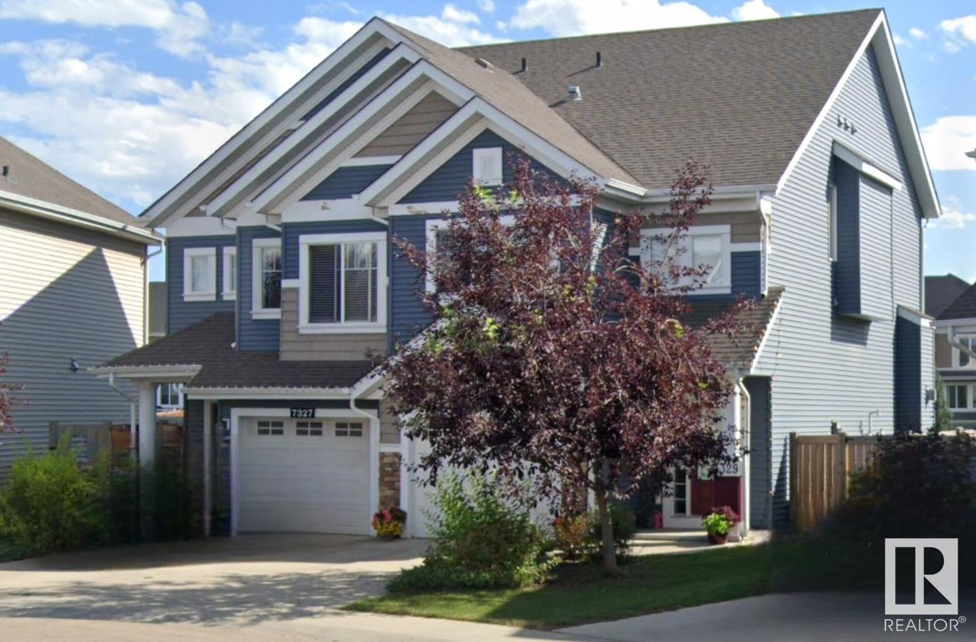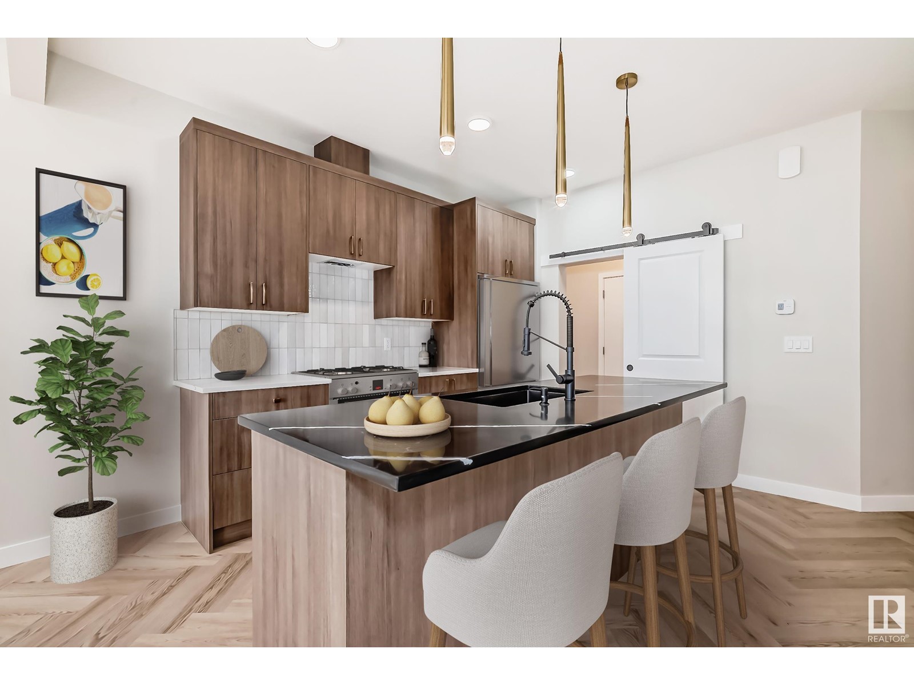Free account required
Unlock the full potential of your property search with a free account! Here's what you'll gain immediate access to:
- Exclusive Access to Every Listing
- Personalized Search Experience
- Favorite Properties at Your Fingertips
- Stay Ahead with Email Alerts
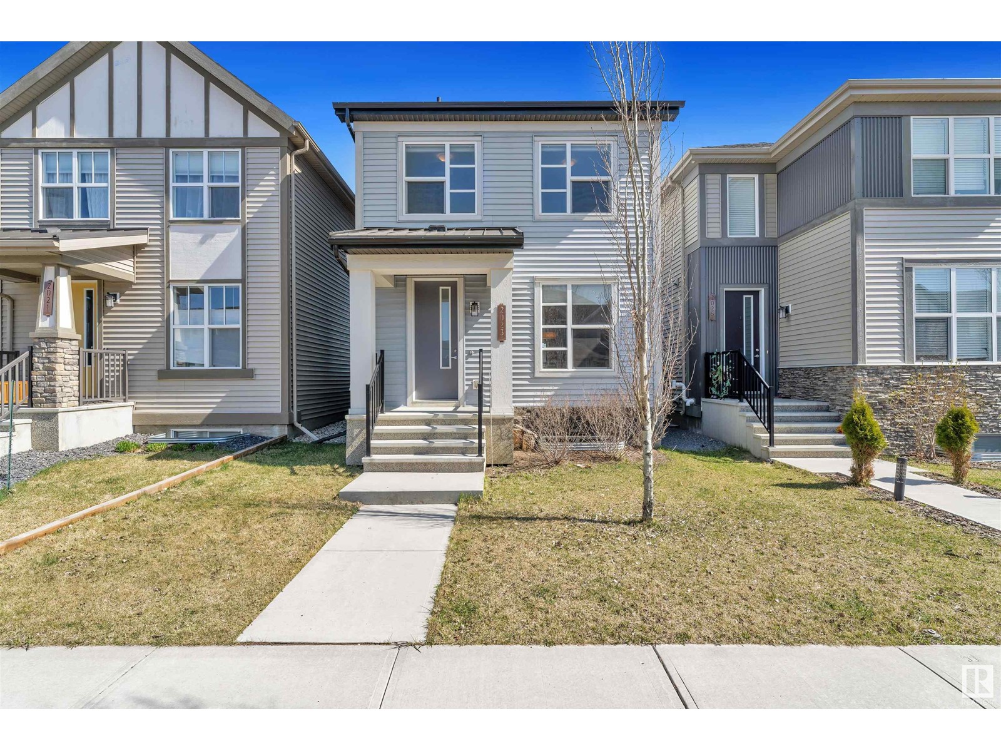
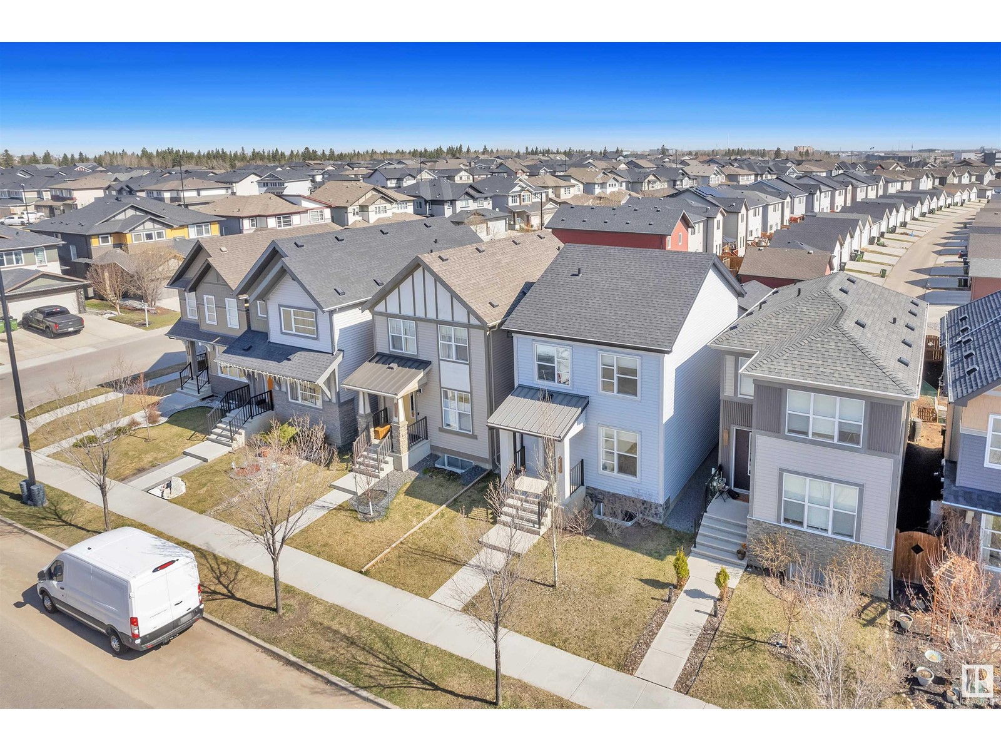
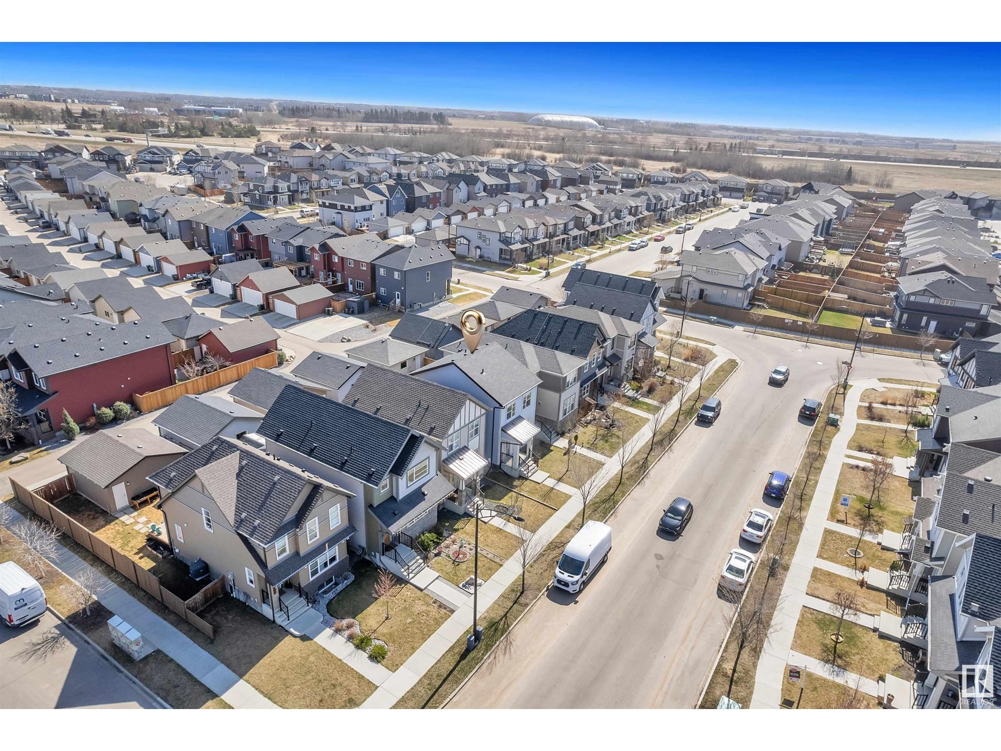
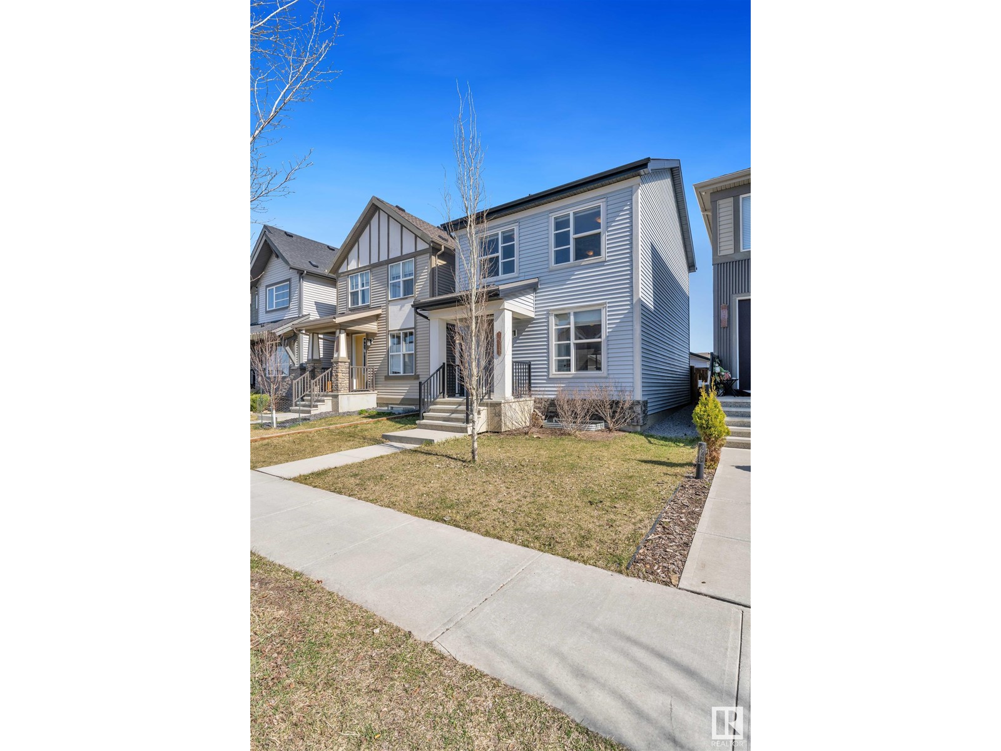
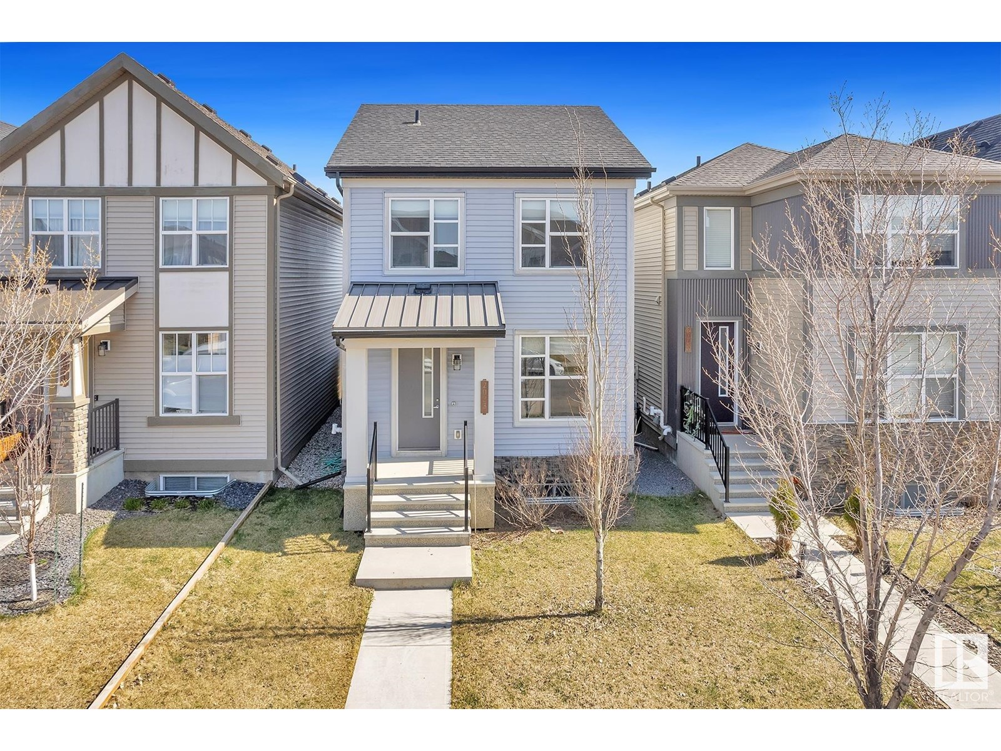
$475,000
2023 CAVANAGH DR SW
Edmonton, Alberta, Alberta, T6W3M6
MLS® Number: E4433142
Property description
Welcome to this beautifully maintained 3-bedroom, 2.5-bathroom home. This residence showcases a flowing, open-concept floor plan designed to maximize functionality and comfort. Oversized windows throughout the home allow natural light to flood the interior, creating a bright, airy atmosphere that complements the modern finishes and tasteful design choices. The main living areas are spacious and inviting, ideal for both everyday living and entertaining guests. Upstairs, generously sized bedrooms provide ample space for relaxation, while the primary suite offers a private retreat complete with an ensuite bathroom. Outdoors, the fully landscaped and fenced backyard offers privacy and tranquility, perfect for gatherings, gardening, or quiet enjoyment. A double detached garage provides ample parking and additional storage space. This property has been impeccably cared for and reflects true pride of ownership
Building information
Type
*****
Appliances
*****
Basement Development
*****
Basement Type
*****
Constructed Date
*****
Construction Style Attachment
*****
Cooling Type
*****
Half Bath Total
*****
Heating Type
*****
Size Interior
*****
Stories Total
*****
Land information
Amenities
*****
Fence Type
*****
Size Irregular
*****
Size Total
*****
Rooms
Upper Level
Bedroom 3
*****
Bedroom 2
*****
Primary Bedroom
*****
Main level
Mud room
*****
Kitchen
*****
Dining room
*****
Living room
*****
Upper Level
Bedroom 3
*****
Bedroom 2
*****
Primary Bedroom
*****
Main level
Mud room
*****
Kitchen
*****
Dining room
*****
Living room
*****
Upper Level
Bedroom 3
*****
Bedroom 2
*****
Primary Bedroom
*****
Main level
Mud room
*****
Kitchen
*****
Dining room
*****
Living room
*****
Upper Level
Bedroom 3
*****
Bedroom 2
*****
Primary Bedroom
*****
Main level
Mud room
*****
Kitchen
*****
Dining room
*****
Living room
*****
Courtesy of Century 21 Quantum Realty
Book a Showing for this property
Please note that filling out this form you'll be registered and your phone number without the +1 part will be used as a password.
