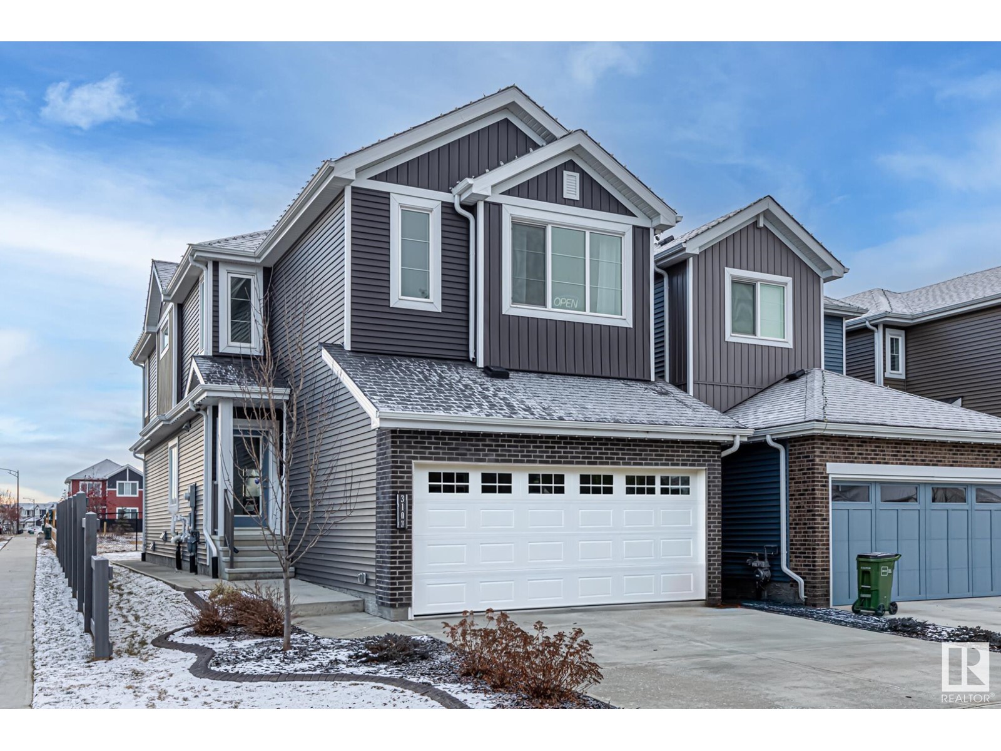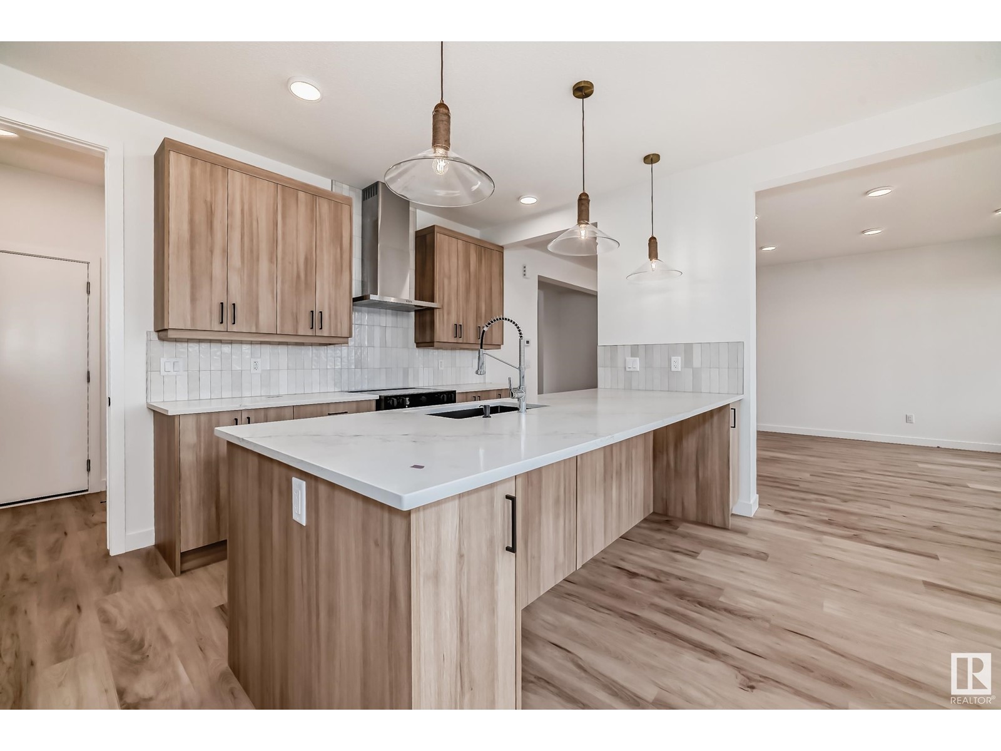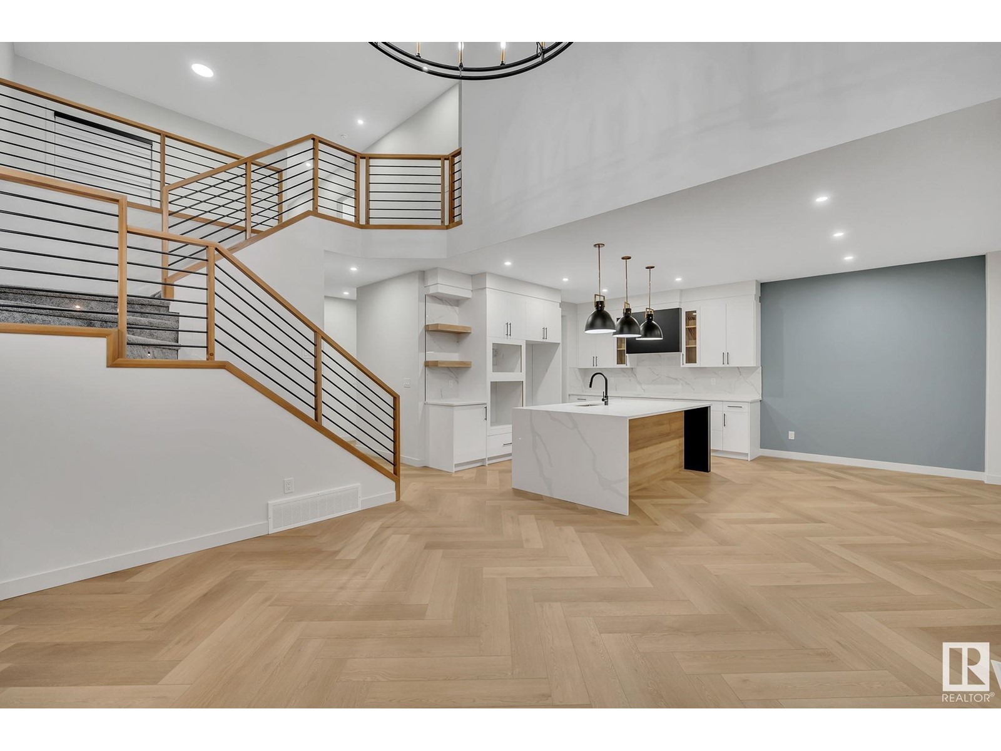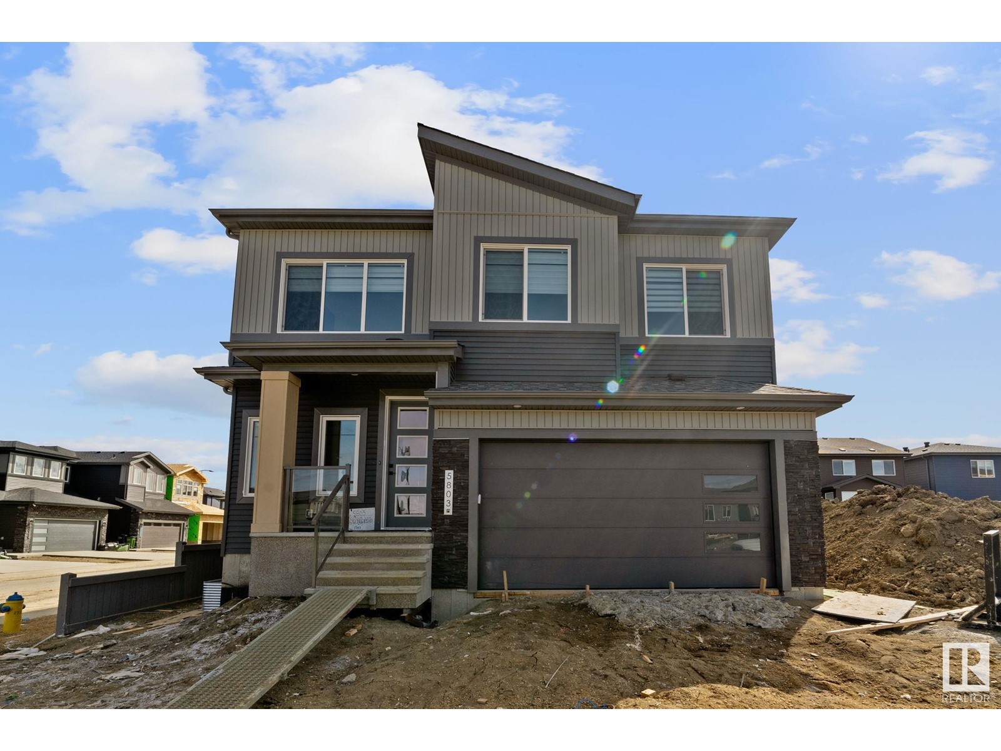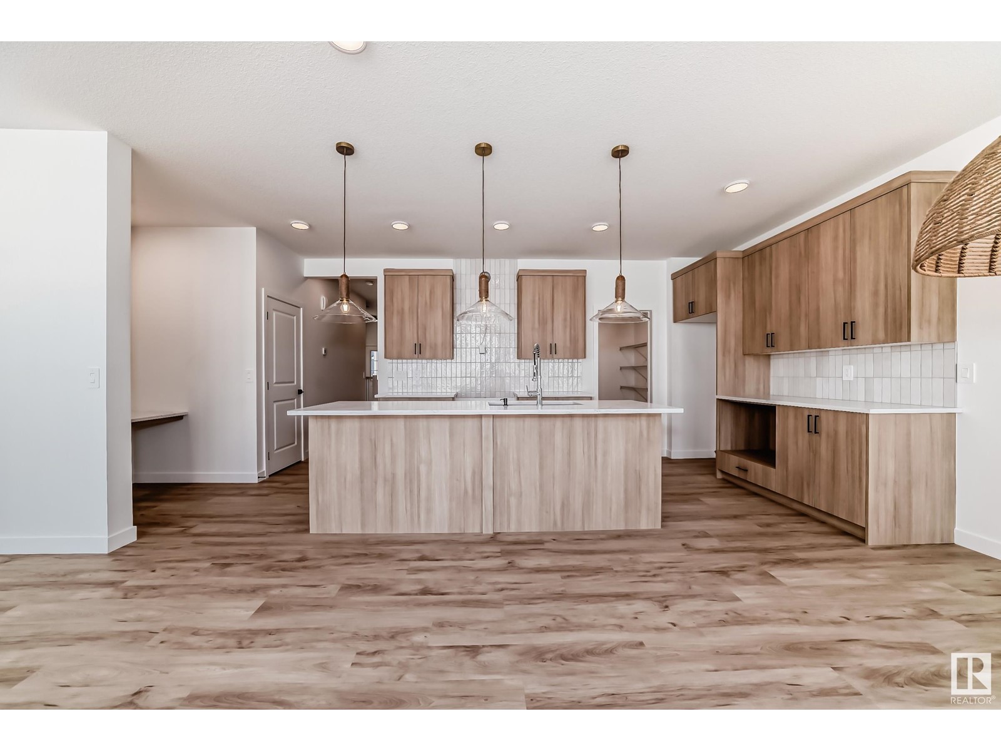Free account required
Unlock the full potential of your property search with a free account! Here's what you'll gain immediate access to:
- Exclusive Access to Every Listing
- Personalized Search Experience
- Favorite Properties at Your Fingertips
- Stay Ahead with Email Alerts
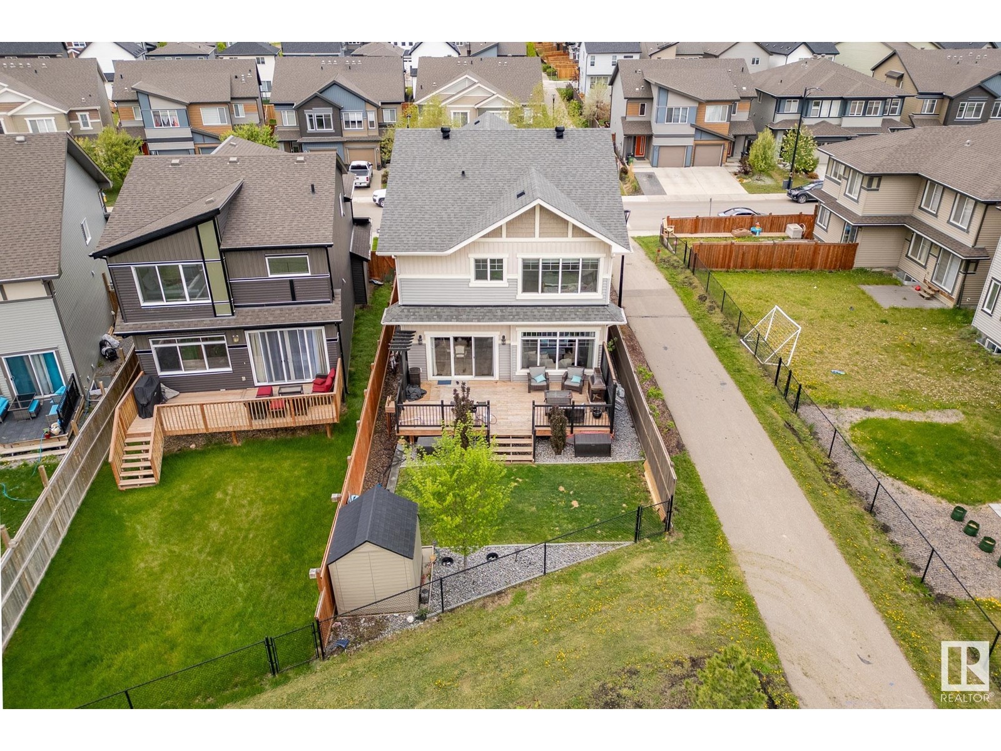
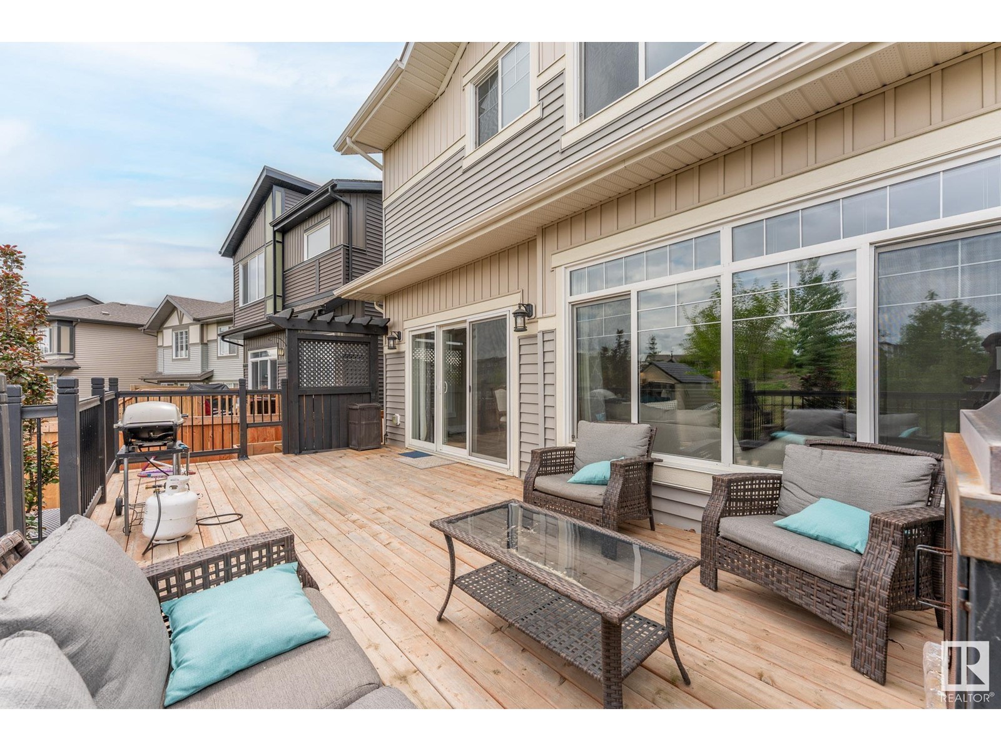
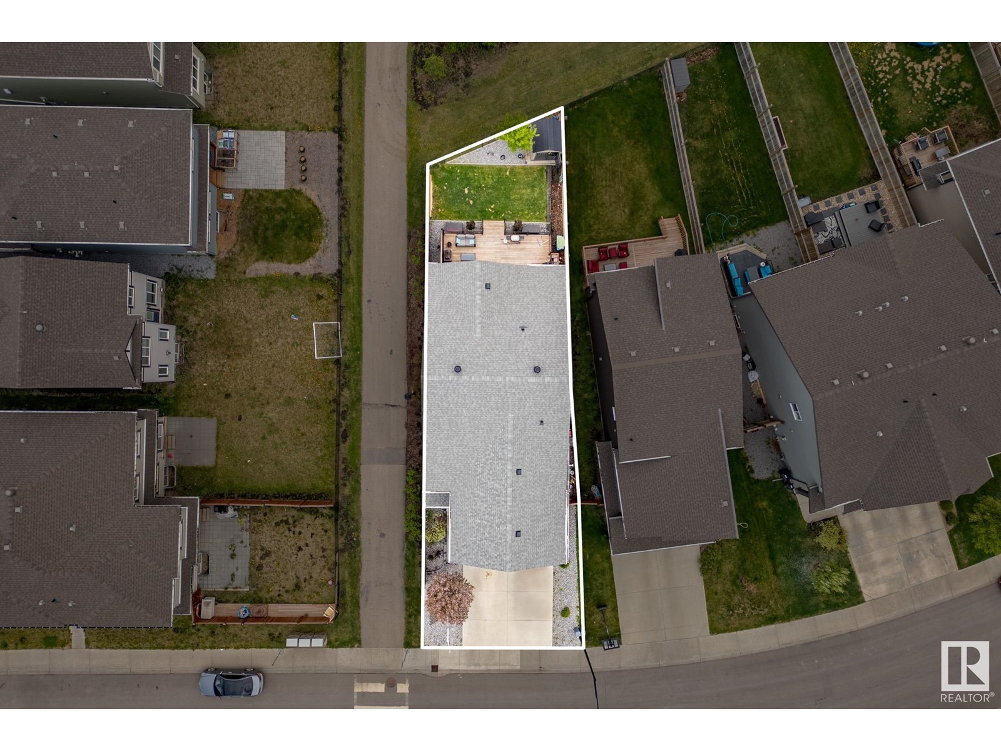
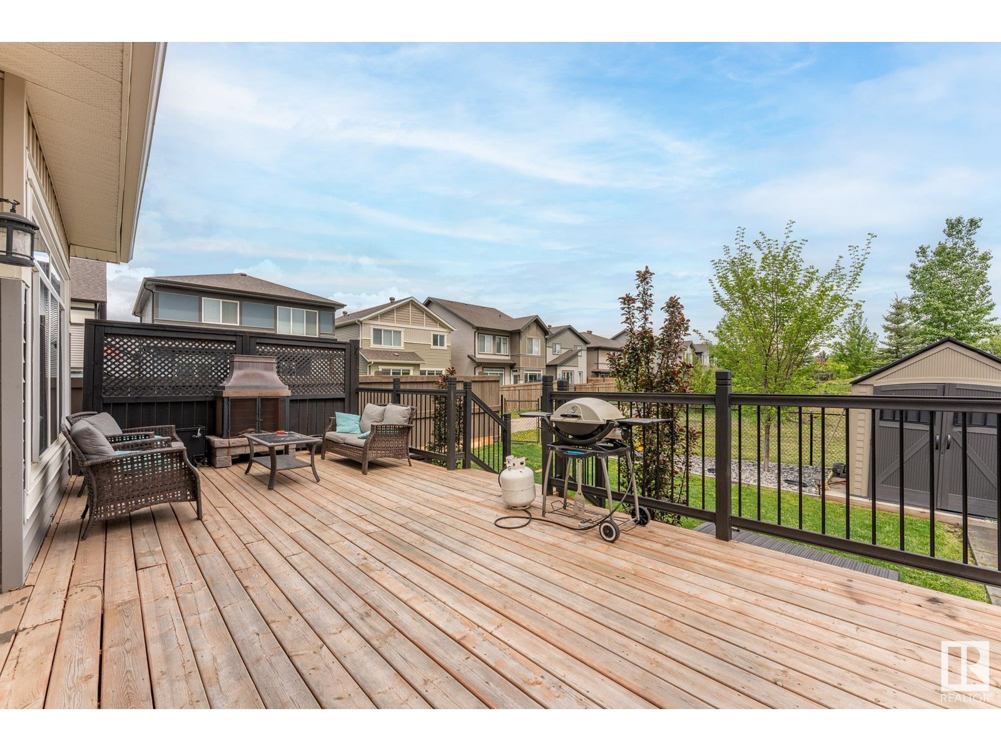
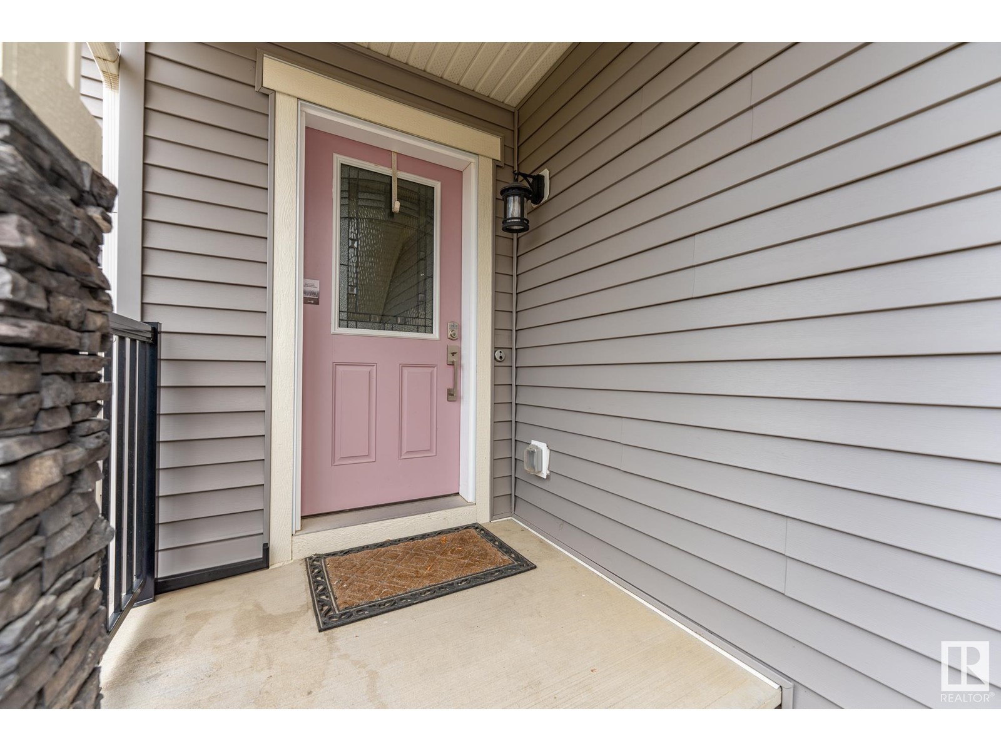
$699,900
2015 PRICE LANDING LD SW
Edmonton, Alberta, Alberta, T6W3P8
MLS® Number: E4433186
Property description
Enjoy elegant family living in a beautifully crafted family home offering privacy, comfort, and thoughtful design. With only one neighbor, a park behind, and a walkway beside, this property provides a true sense of space and connection to nature. Soaring 9' ceilings and bright, open spaces define the main level. The stunning kitchen features a 6' x 6' island, built-in appliances, coffee station and spacious pantry - ideal for both daily living and entertaining. The great room and dining area flow seamlessly, perfect for gatherings. Upstairs, the luxurious primary suite offers a spa-inspired 5-piece ensuite with tiled shower, soaker tub, and separate vanities and walk in closets. Two additional bedrooms, a vaulted bonus room, upstairs laundry, and a large family bath offer excellent family living. The heated double garage features high ceilings, hot/cold taps, and a central drain. Exceptional craftsmanship, meticulous finishes, and an incredible lot make this home truly special.
Building information
Type
*****
Amenities
*****
Appliances
*****
Basement Development
*****
Basement Type
*****
Constructed Date
*****
Construction Style Attachment
*****
Cooling Type
*****
Fireplace Fuel
*****
Fireplace Present
*****
Fireplace Type
*****
Half Bath Total
*****
Heating Type
*****
Size Interior
*****
Stories Total
*****
Land information
Amenities
*****
Fence Type
*****
Rooms
Upper Level
Bonus Room
*****
Bedroom 3
*****
Bedroom 2
*****
Primary Bedroom
*****
Main level
Kitchen
*****
Dining room
*****
Living room
*****
Upper Level
Bonus Room
*****
Bedroom 3
*****
Bedroom 2
*****
Primary Bedroom
*****
Main level
Kitchen
*****
Dining room
*****
Living room
*****
Upper Level
Bonus Room
*****
Bedroom 3
*****
Bedroom 2
*****
Primary Bedroom
*****
Main level
Kitchen
*****
Dining room
*****
Living room
*****
Upper Level
Bonus Room
*****
Bedroom 3
*****
Bedroom 2
*****
Primary Bedroom
*****
Main level
Kitchen
*****
Dining room
*****
Living room
*****
Upper Level
Bonus Room
*****
Bedroom 3
*****
Bedroom 2
*****
Primary Bedroom
*****
Main level
Kitchen
*****
Dining room
*****
Living room
*****
Courtesy of Real Broker
Book a Showing for this property
Please note that filling out this form you'll be registered and your phone number without the +1 part will be used as a password.
