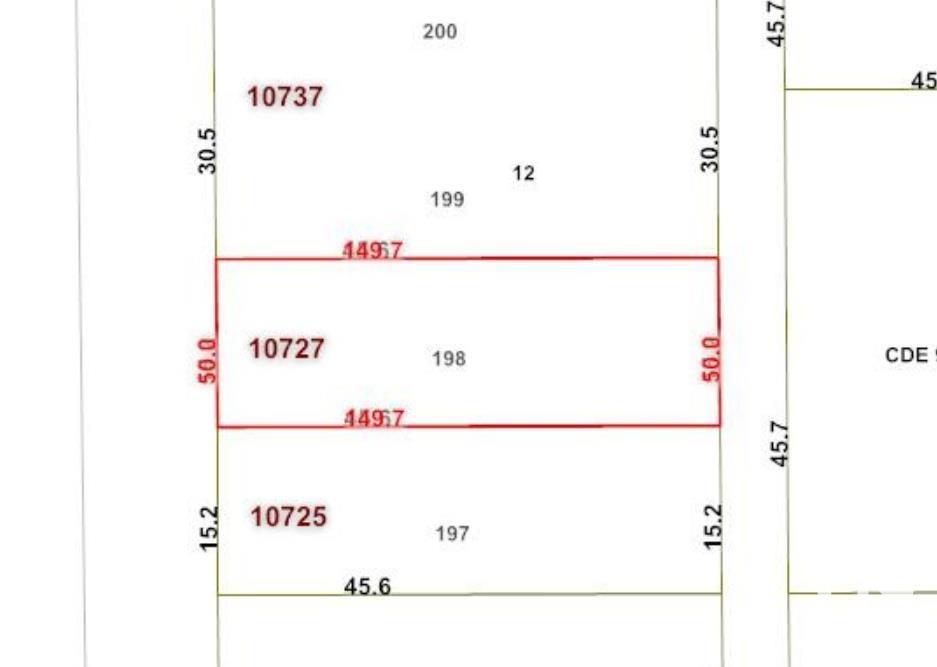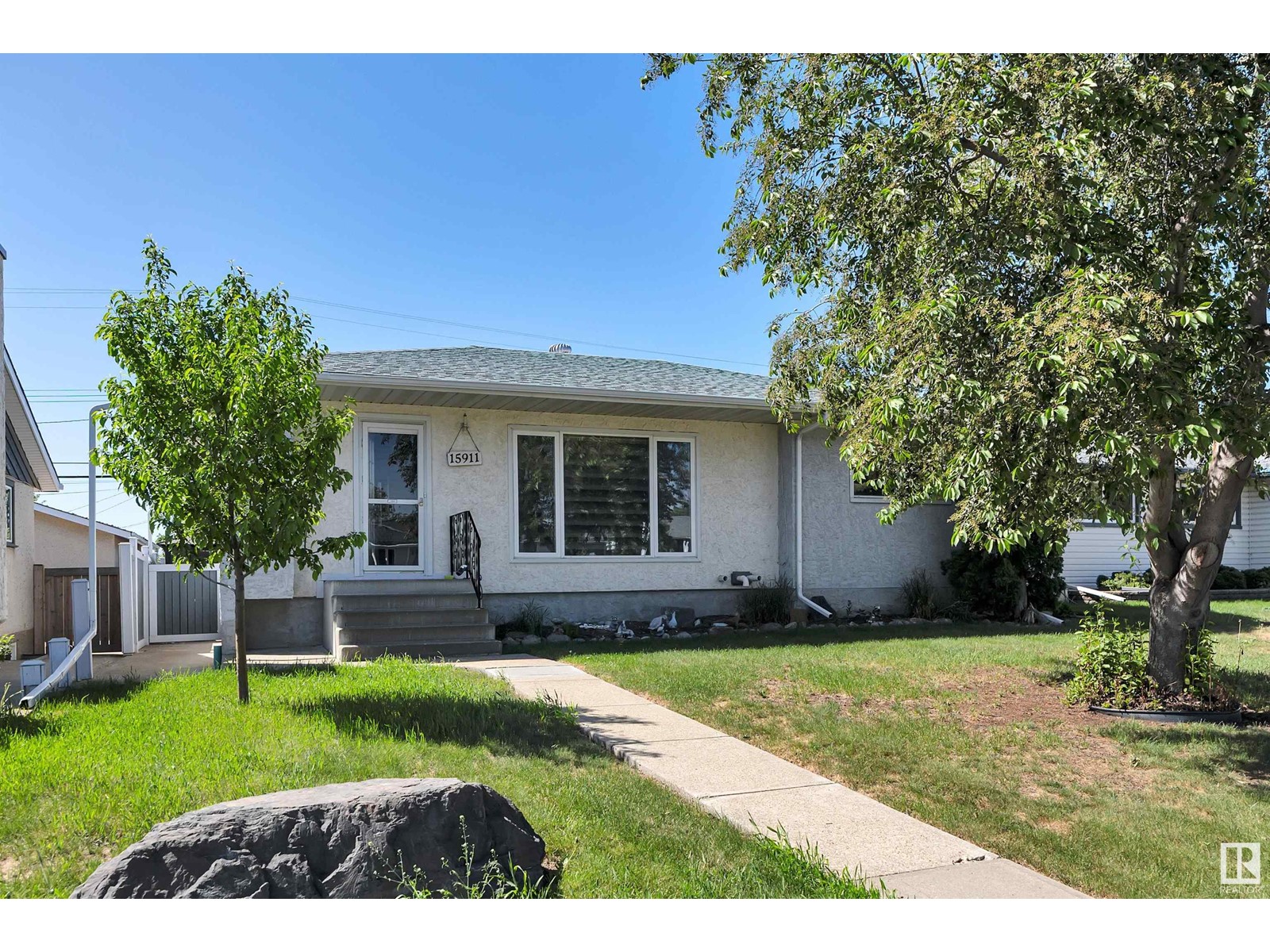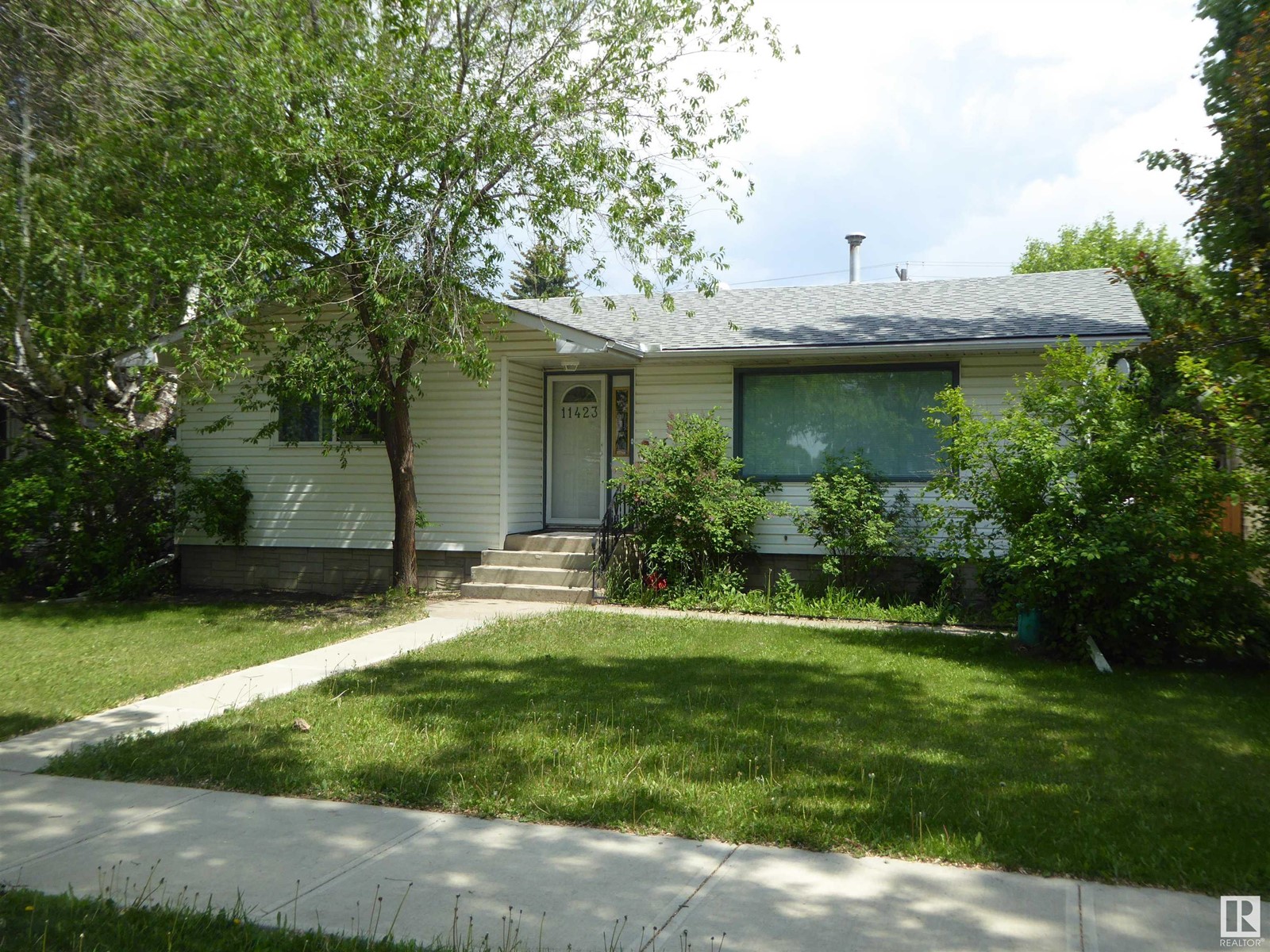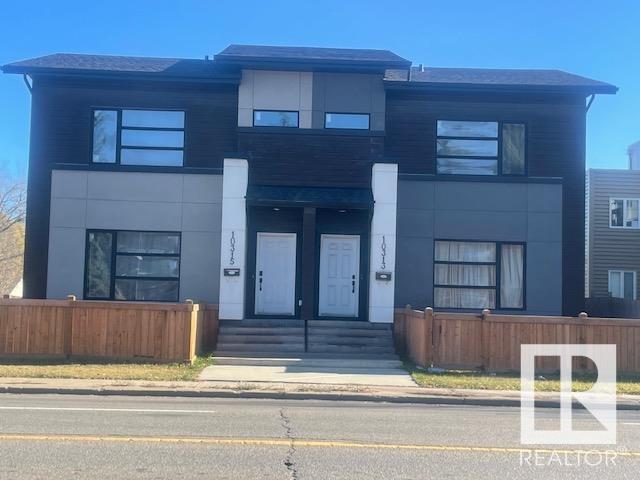Free account required
Unlock the full potential of your property search with a free account! Here's what you'll gain immediate access to:
- Exclusive Access to Every Listing
- Personalized Search Experience
- Favorite Properties at Your Fingertips
- Stay Ahead with Email Alerts
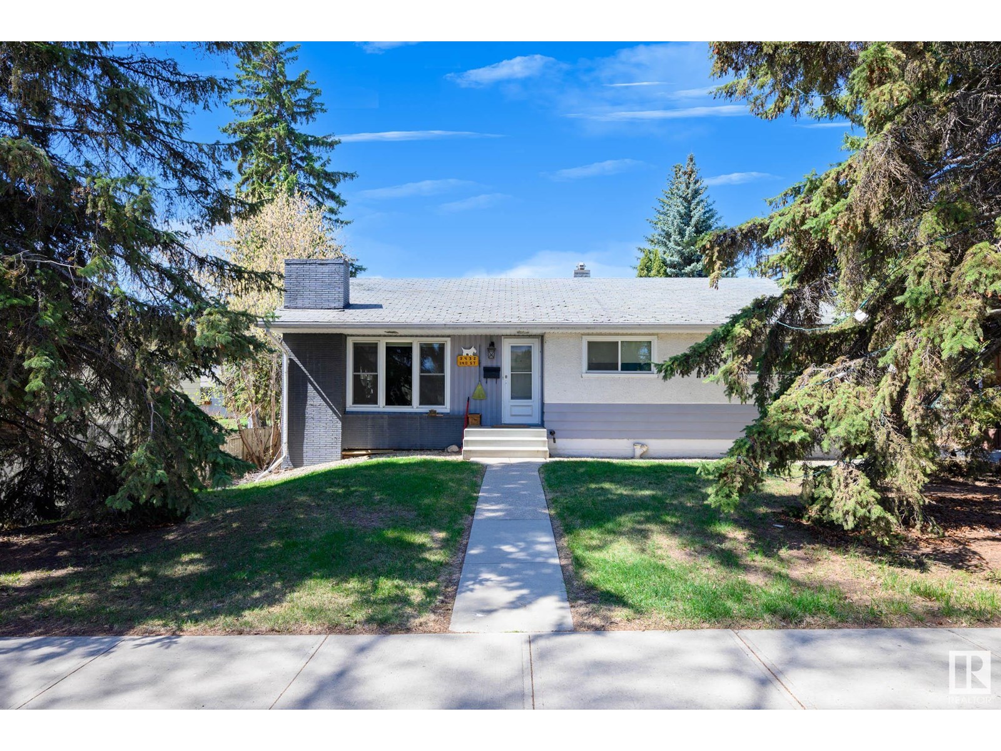
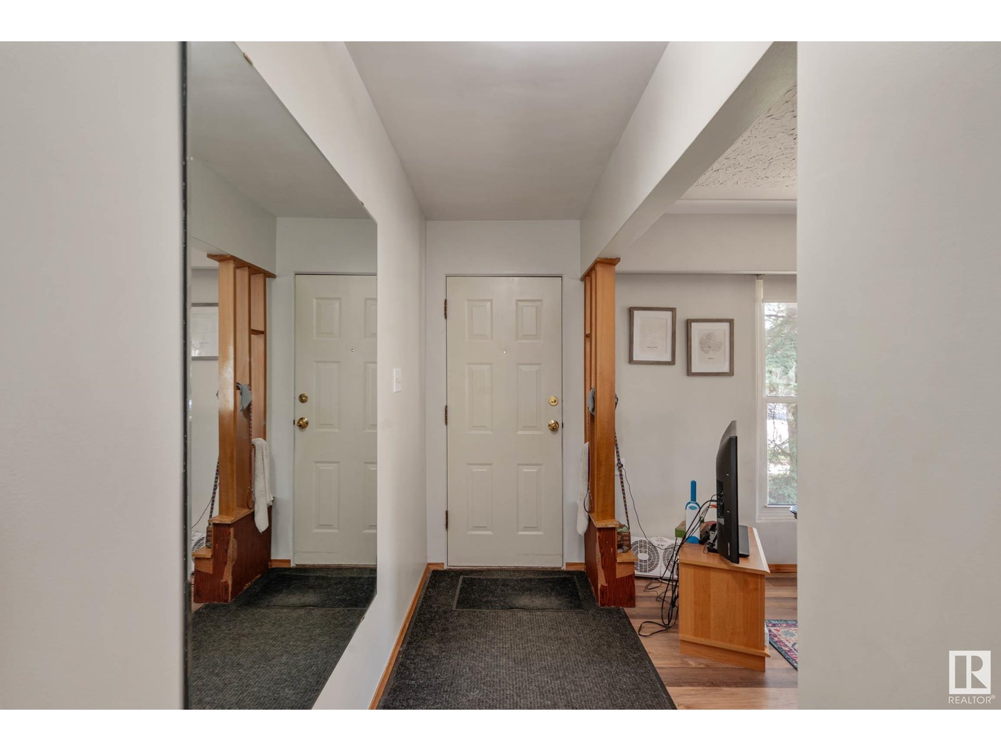
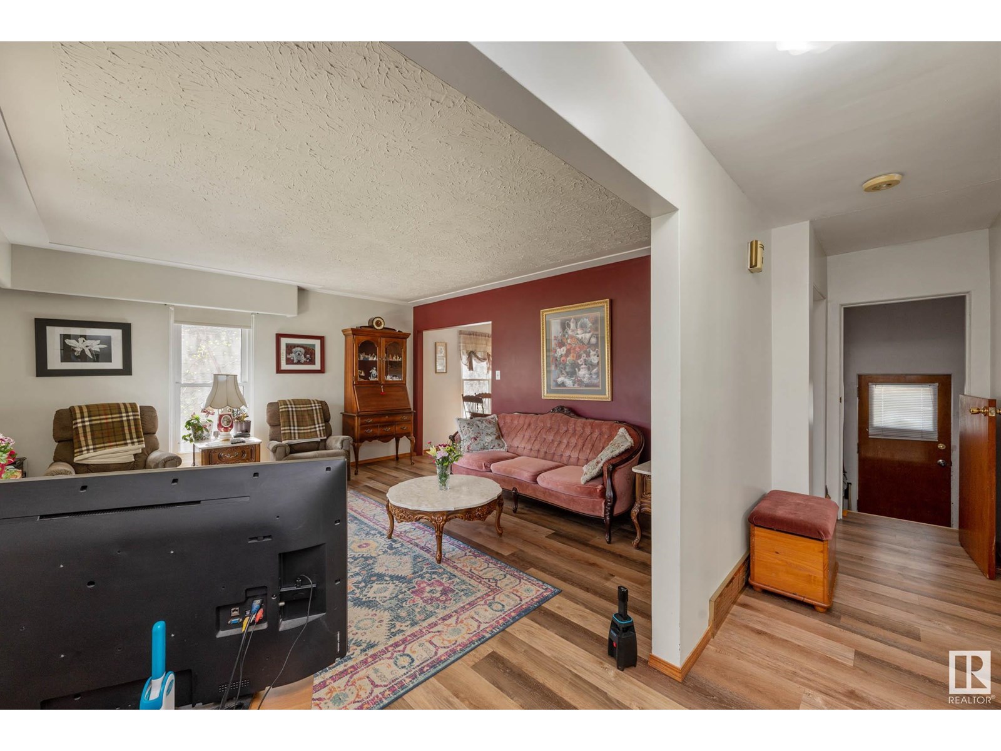
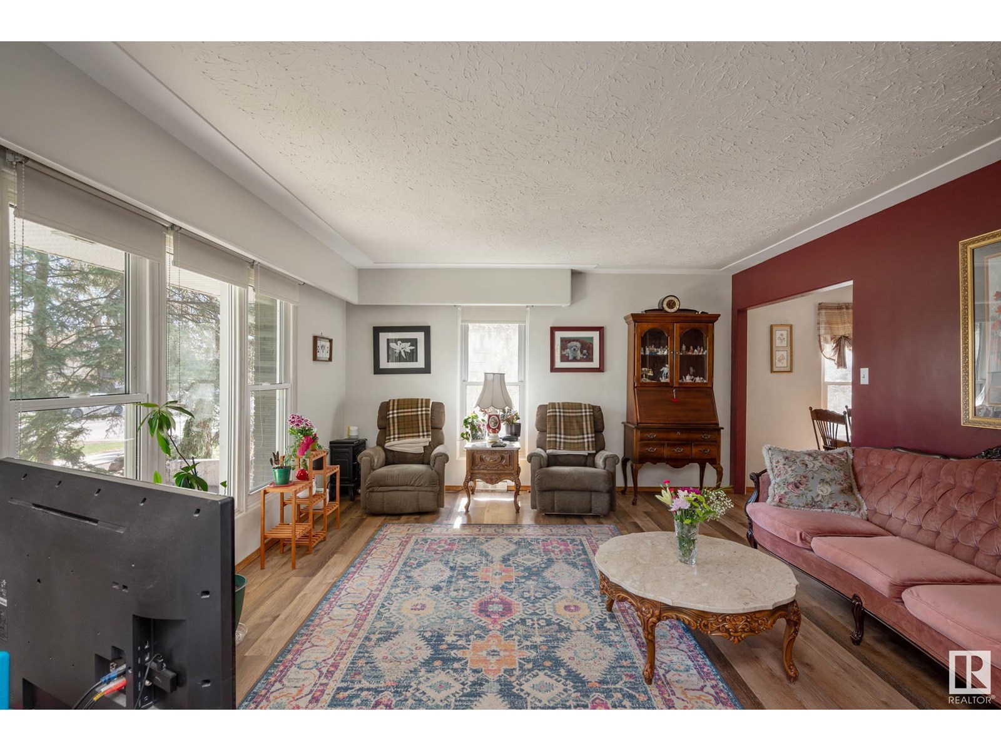
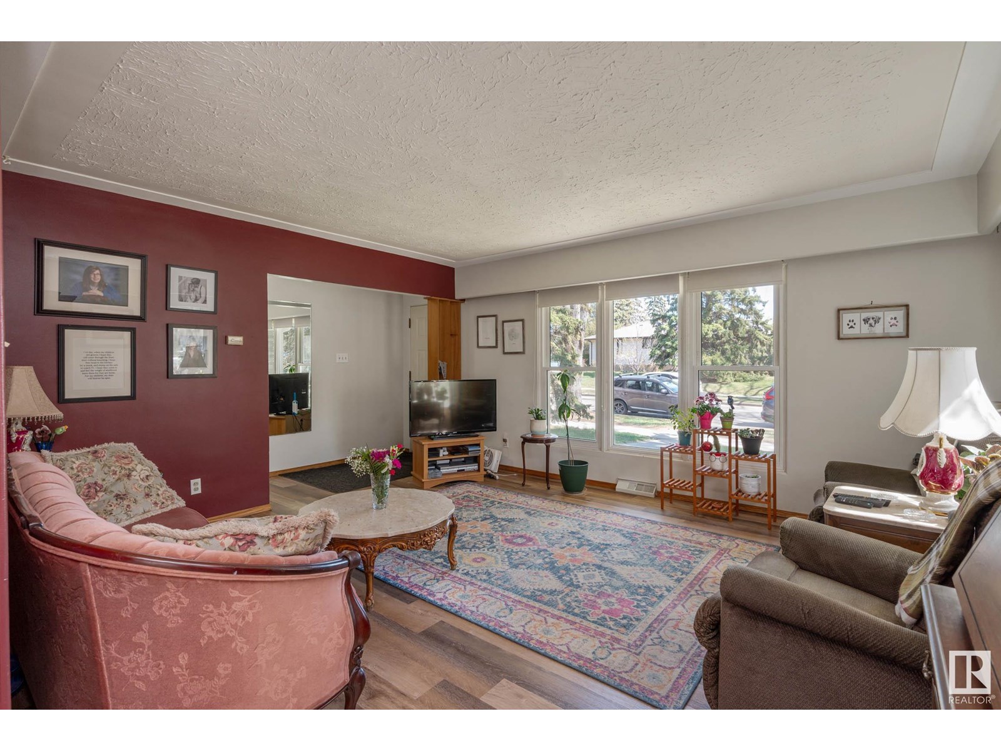
$599,900
9432 148 ST NW
Edmonton, Alberta, Alberta, T5R1A6
MLS® Number: E4434090
Property description
Prime opportunity in sought-after Parkview! This exceptional 65' x 140' (851 m²) lot is ideally located across from Mackenzie Ravine. With RS zoning and a unique position at the ravine’s end, the property offers potential for subdivision, infill, or multi-family development. The existing home offers spacious living room and upgraded kitchen, 3 bedrooms on the main floor, a finished basement, and a double detached garage with alley access. Fully finished basement! Features include vinyl plank flooring, built in closet shelving, jacuzzi tub, windows replaced (2010), upgraded bathroom, basement walls all re-insulated and sewer line replaced 2-3 years ago. Parkview is known for its mature tree-lined streets, generous lot sizes, and ravine views and access—just minutes from downtown. Families will appreciate nearby Parkview School (K–9) and St. Rose Junior High, along with convenient access to local shops, parks, and the expansive river valley trail system. A perfect blend of urban living and natural beauty.
Building information
Type
*****
Appliances
*****
Architectural Style
*****
Basement Development
*****
Basement Type
*****
Constructed Date
*****
Construction Style Attachment
*****
Heating Type
*****
Size Interior
*****
Stories Total
*****
Land information
Amenities
*****
Fence Type
*****
Size Irregular
*****
Size Total
*****
Rooms
Main level
Bedroom 3
*****
Bedroom 2
*****
Primary Bedroom
*****
Kitchen
*****
Dining room
*****
Basement
Recreation room
*****
Bedroom 4
*****
Living room
*****
Main level
Bedroom 3
*****
Bedroom 2
*****
Primary Bedroom
*****
Kitchen
*****
Dining room
*****
Basement
Recreation room
*****
Bedroom 4
*****
Living room
*****
Main level
Bedroom 3
*****
Bedroom 2
*****
Primary Bedroom
*****
Kitchen
*****
Dining room
*****
Basement
Recreation room
*****
Bedroom 4
*****
Living room
*****
Main level
Bedroom 3
*****
Bedroom 2
*****
Primary Bedroom
*****
Kitchen
*****
Dining room
*****
Basement
Recreation room
*****
Bedroom 4
*****
Living room
*****
Main level
Bedroom 3
*****
Bedroom 2
*****
Primary Bedroom
*****
Kitchen
*****
Dining room
*****
Basement
Recreation room
*****
Bedroom 4
*****
Living room
*****
Main level
Bedroom 3
*****
Bedroom 2
*****
Primary Bedroom
*****
Kitchen
*****
Dining room
*****
Basement
Recreation room
*****
Bedroom 4
*****
Living room
*****
Main level
Bedroom 3
*****
Bedroom 2
*****
Courtesy of Century 21 Masters
Book a Showing for this property
Please note that filling out this form you'll be registered and your phone number without the +1 part will be used as a password.

