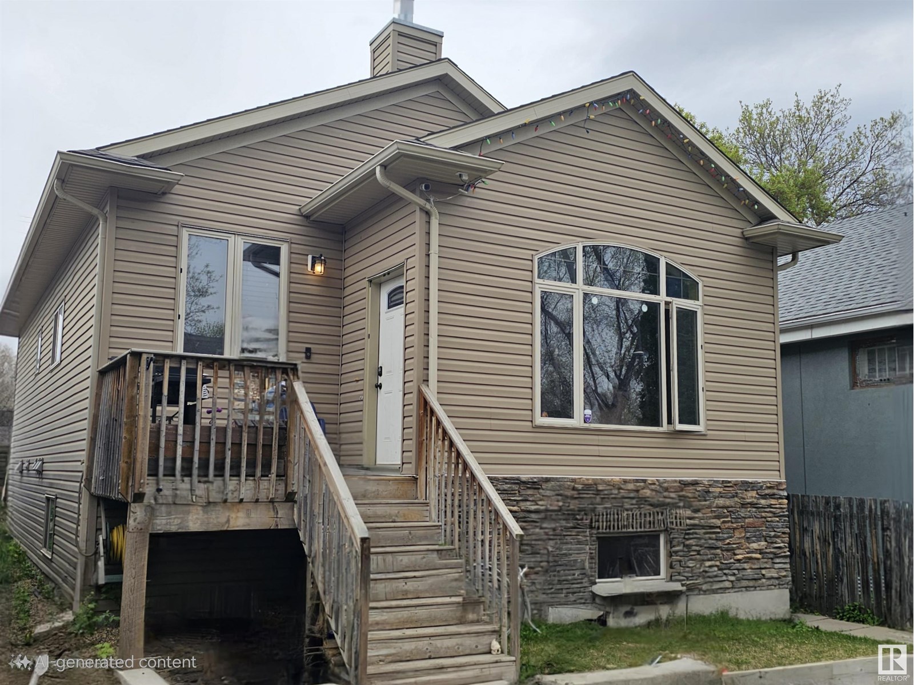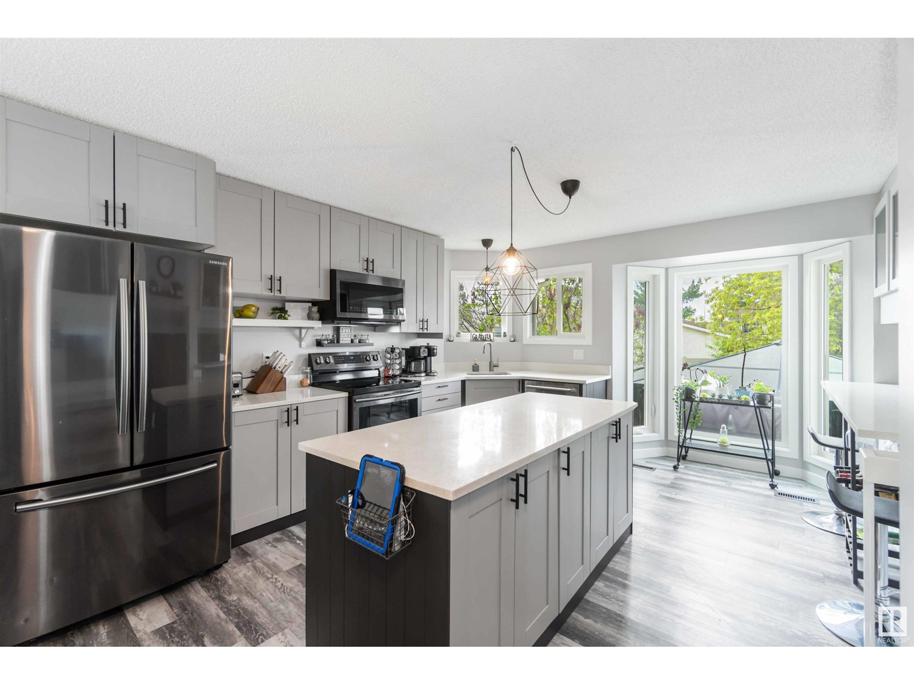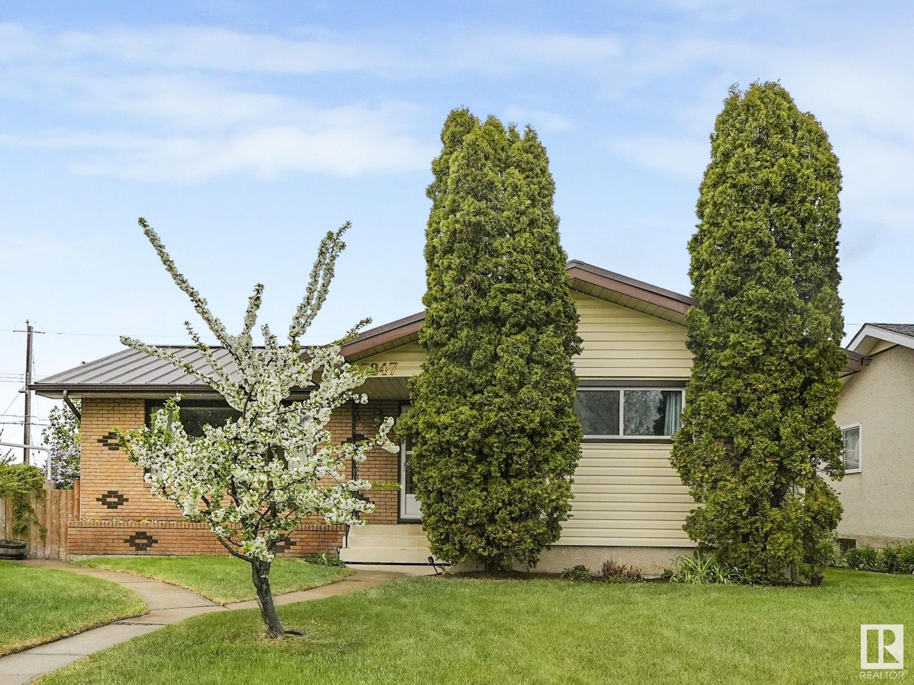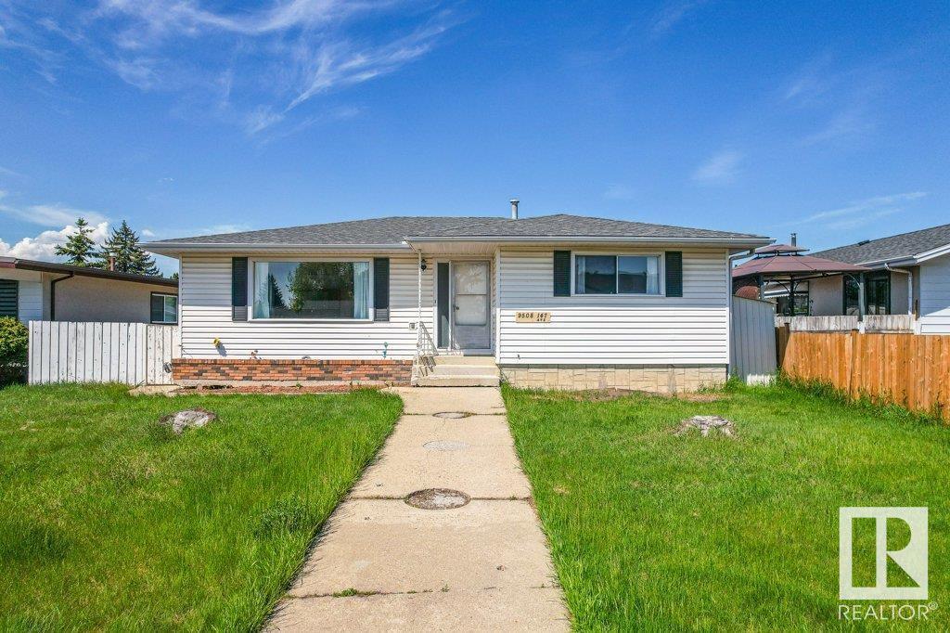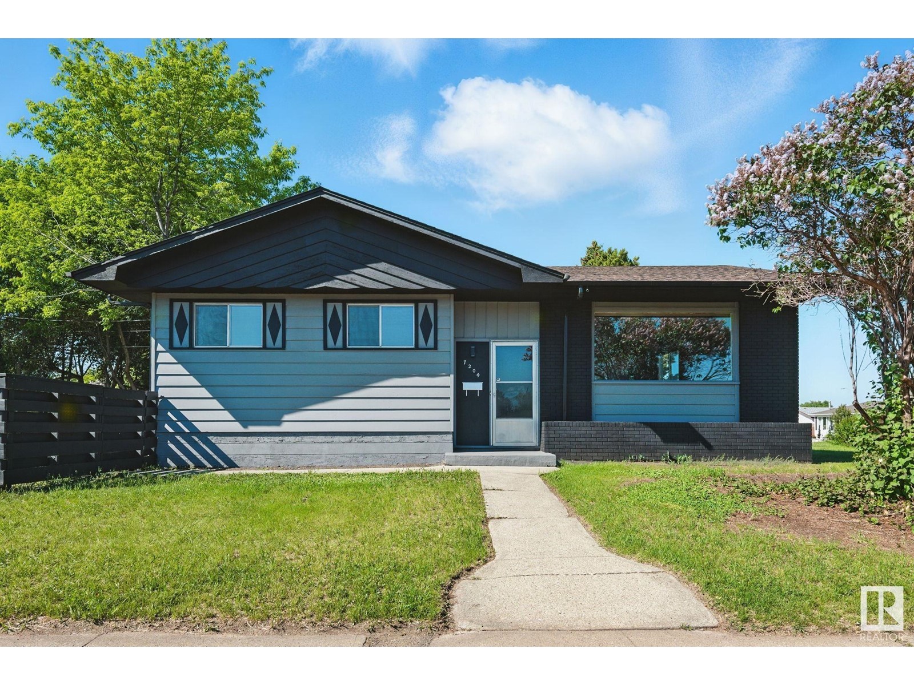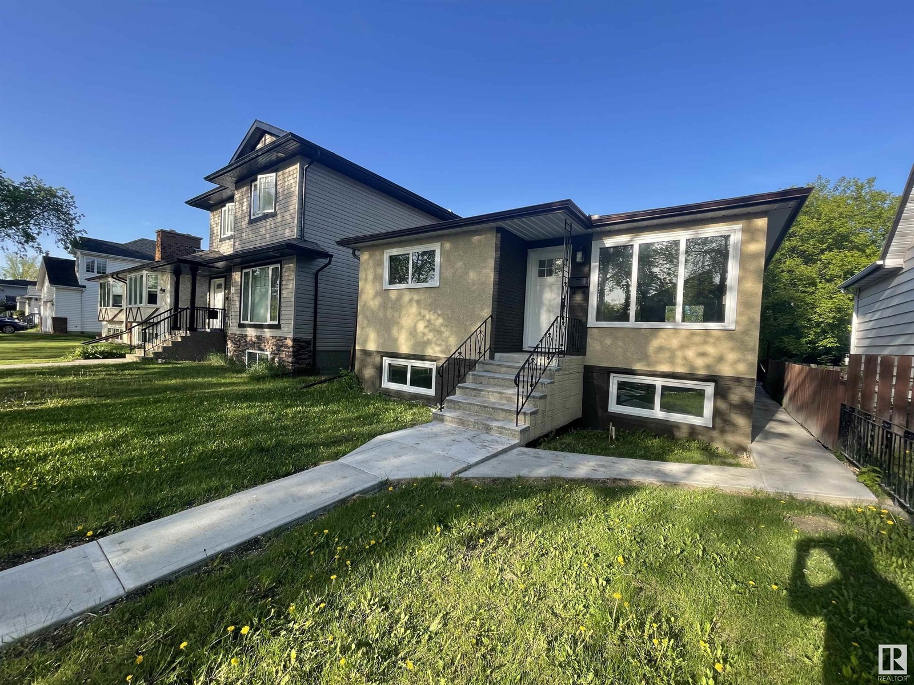Free account required
Unlock the full potential of your property search with a free account! Here's what you'll gain immediate access to:
- Exclusive Access to Every Listing
- Personalized Search Experience
- Favorite Properties at Your Fingertips
- Stay Ahead with Email Alerts
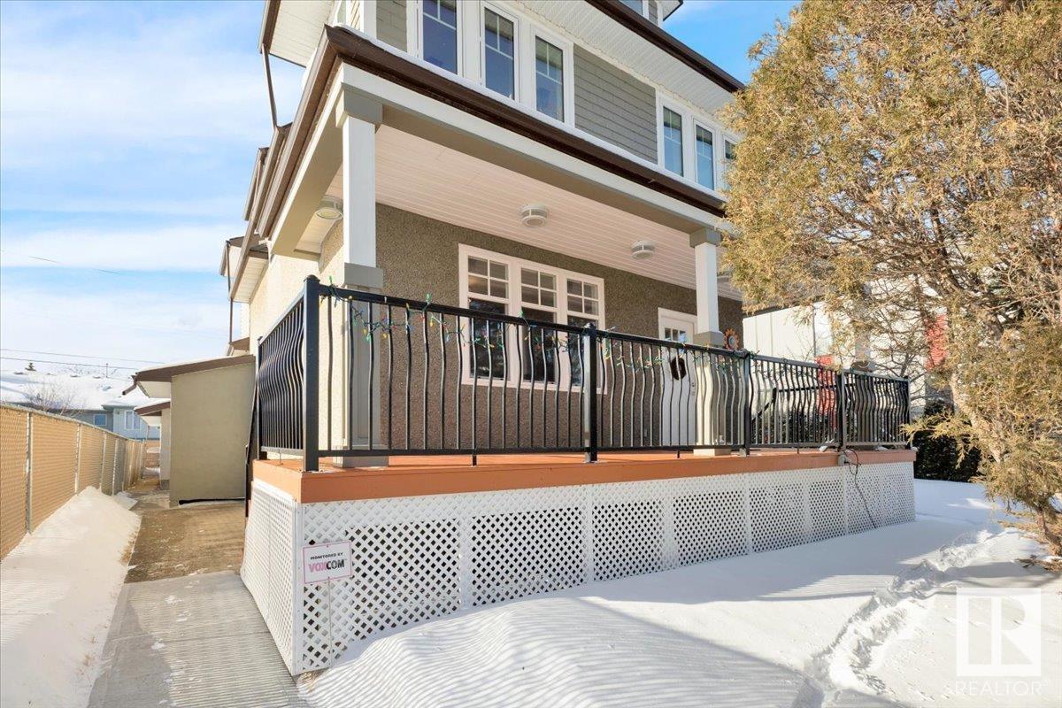
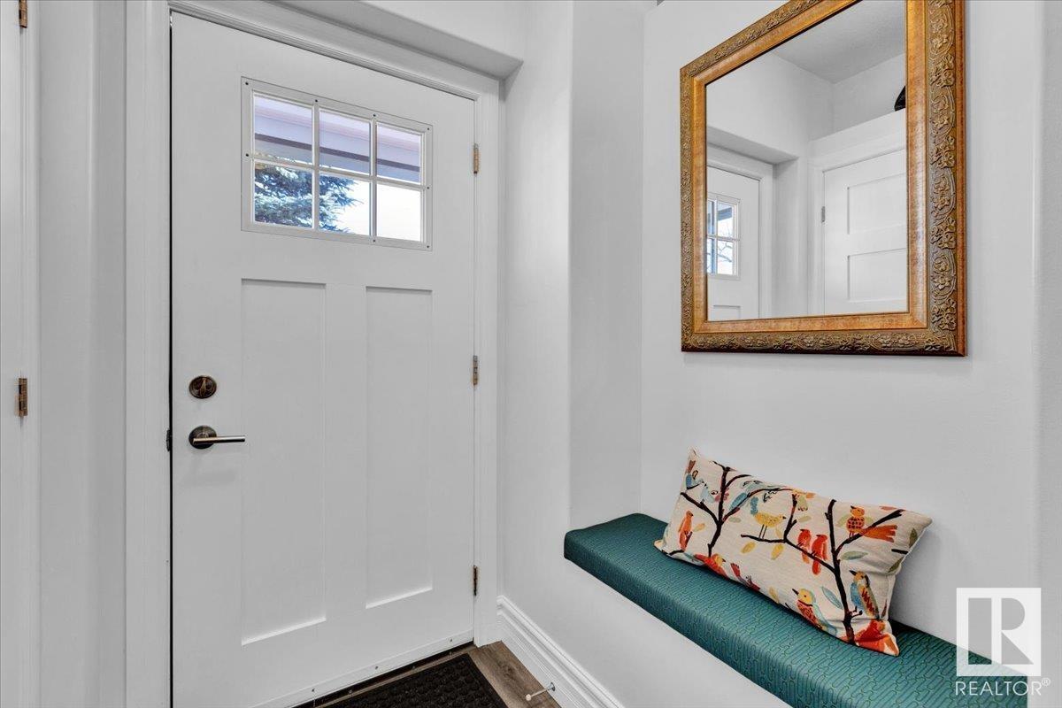
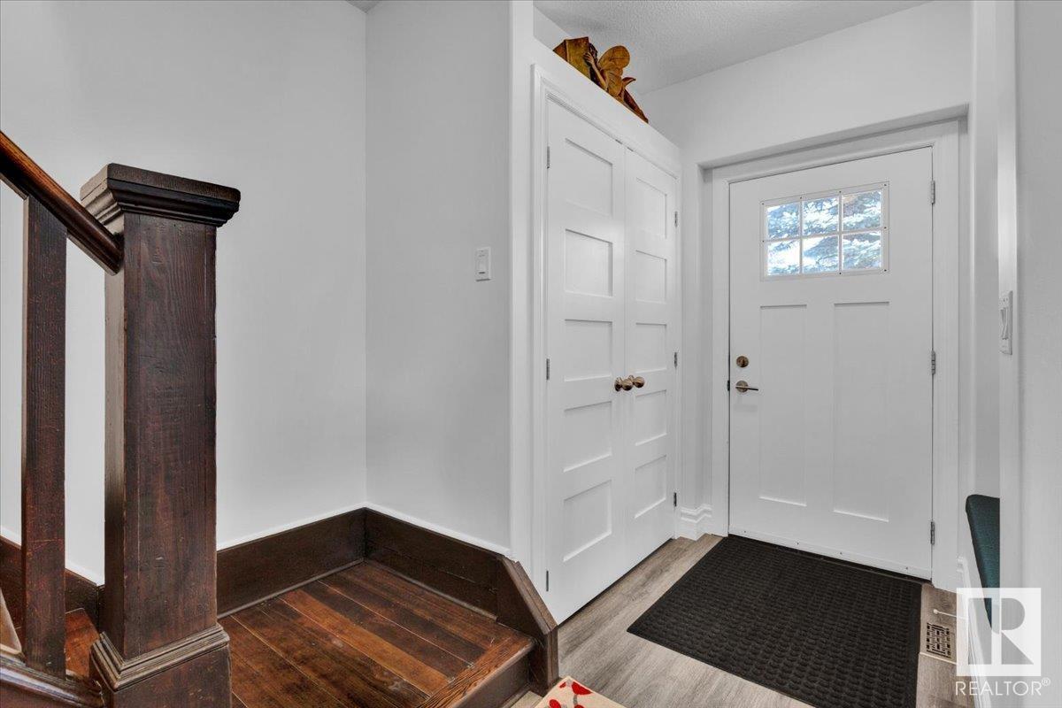
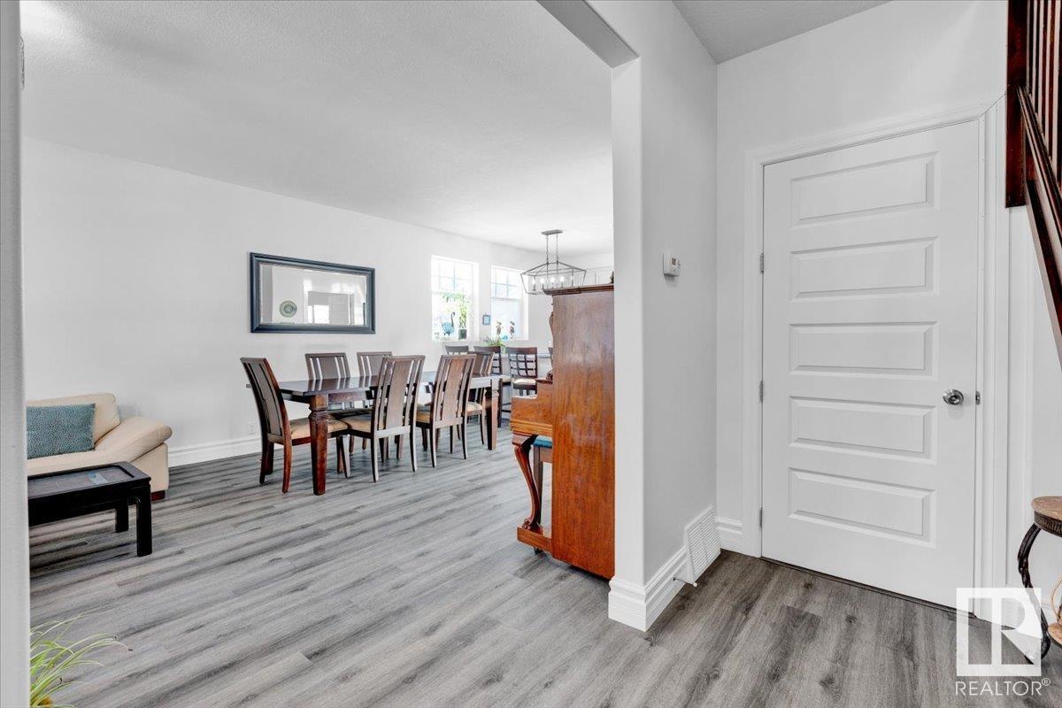
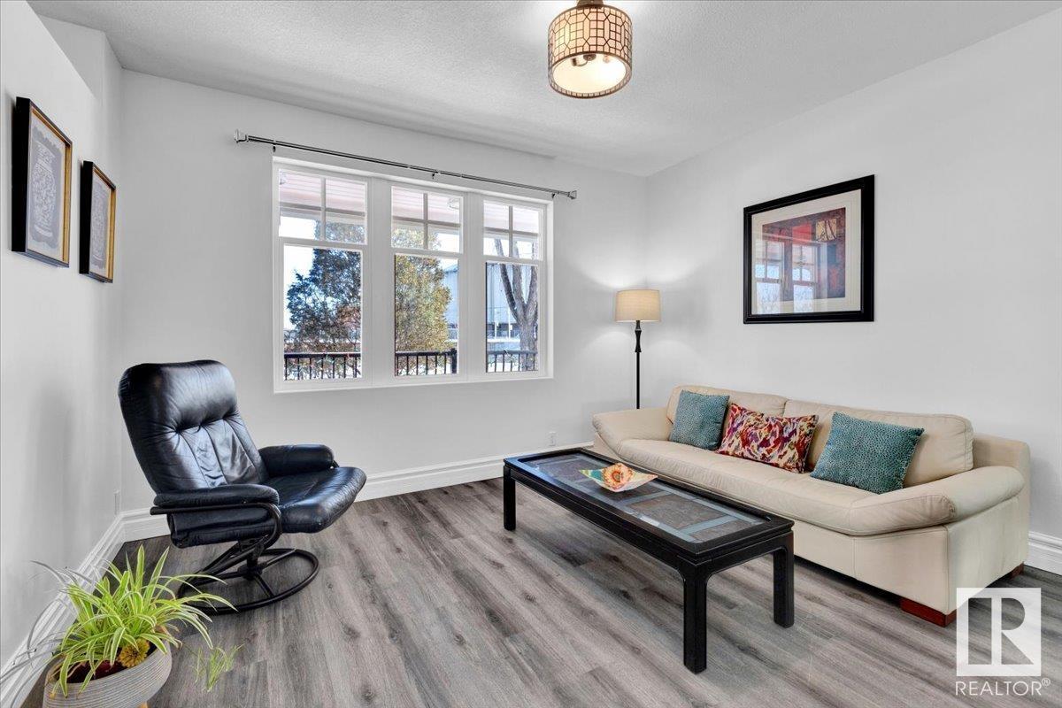
$475,000
11910 76 ST NW
Edmonton, Alberta, Alberta, T5B2C7
MLS® Number: E4434548
Property description
This beautifully renovated character home blends timeless charm with modern upgrades, ideal for first-time buyers or investors. Renovated completely it features new insulation, shingles, a high-efficiency furnace, and a tankless hot water system for long-term comfort. With six spacious bedrooms across three levels, there’s ample room for families or rental income. The main floor offers a bright, open-concept kitchen with quartz countertops, four new stainless steel appliances, and a 4’ x 8’ peninsula with extra cabinetry and pantry. Sunlit living and dining areas feature modern vinyl plank and ceramic flooring. A flex room or fourth bedroom includes a roughed-in shower and powder room, perfect for guests or office. Upstairs showcases a loft with vaulted ceilings, oversized triple-pane windows, and two bedrooms including a luxurious master suite with walk-in closet, ensuite, and upper-floor laundry. The separate-entry basement includes three bedrooms, each with a vanity sink and mini-fridge.
Building information
Type
*****
Amenities
*****
Appliances
*****
Basement Development
*****
Basement Type
*****
Constructed Date
*****
Construction Style Attachment
*****
Cooling Type
*****
Half Bath Total
*****
Heating Type
*****
Size Interior
*****
Stories Total
*****
Land information
Amenities
*****
Fence Type
*****
Size Irregular
*****
Size Total
*****
Rooms
Upper Level
Bedroom 2
*****
Primary Bedroom
*****
Family room
*****
Main level
Mud room
*****
Second Kitchen
*****
Bedroom 3
*****
Kitchen
*****
Dining room
*****
Living room
*****
Basement
Bedroom 6
*****
Bedroom 5
*****
Bedroom 4
*****
Courtesy of CIR Realty
Book a Showing for this property
Please note that filling out this form you'll be registered and your phone number without the +1 part will be used as a password.
