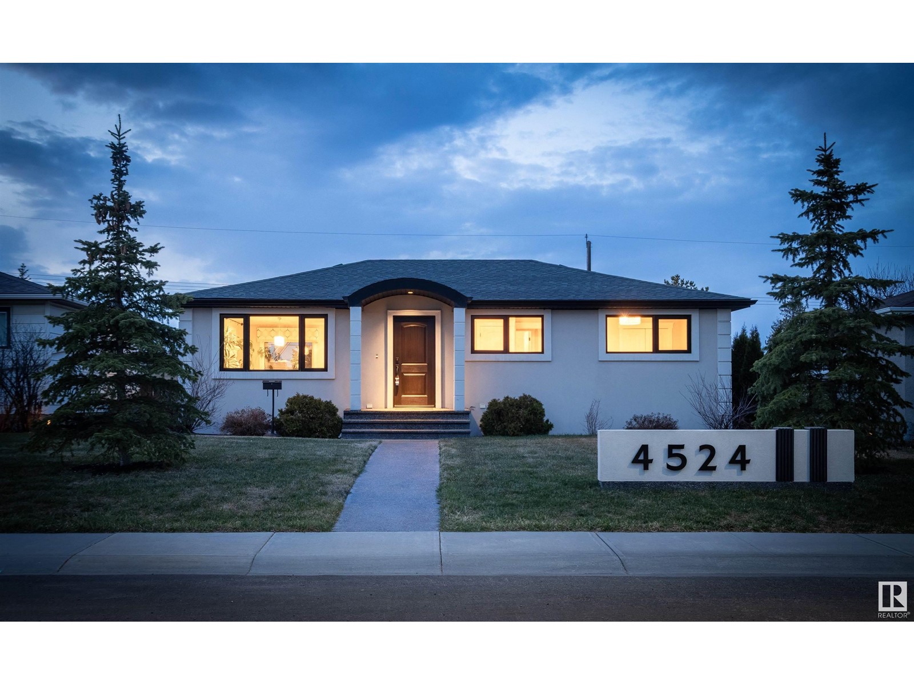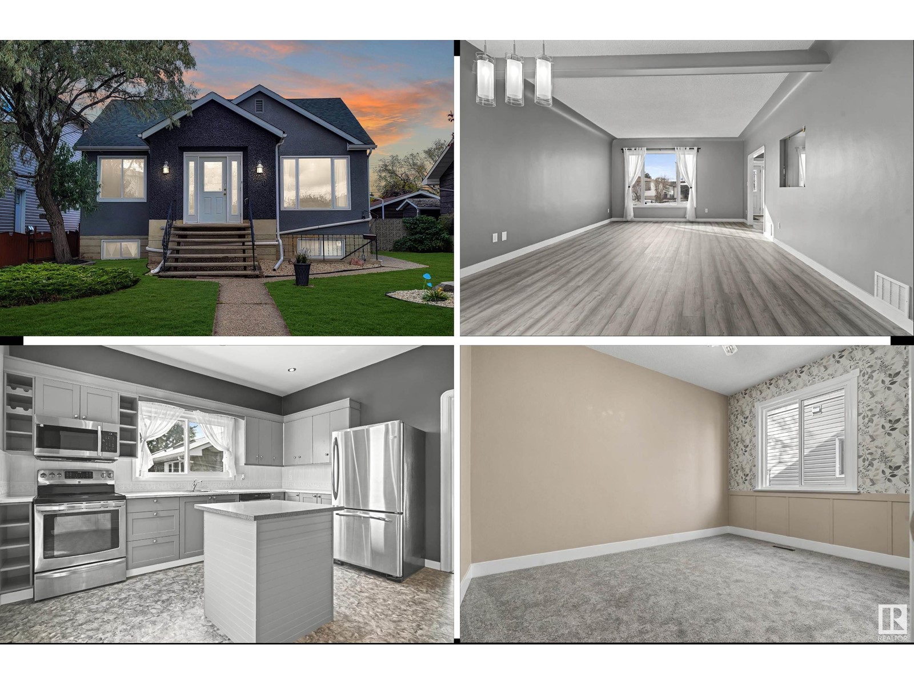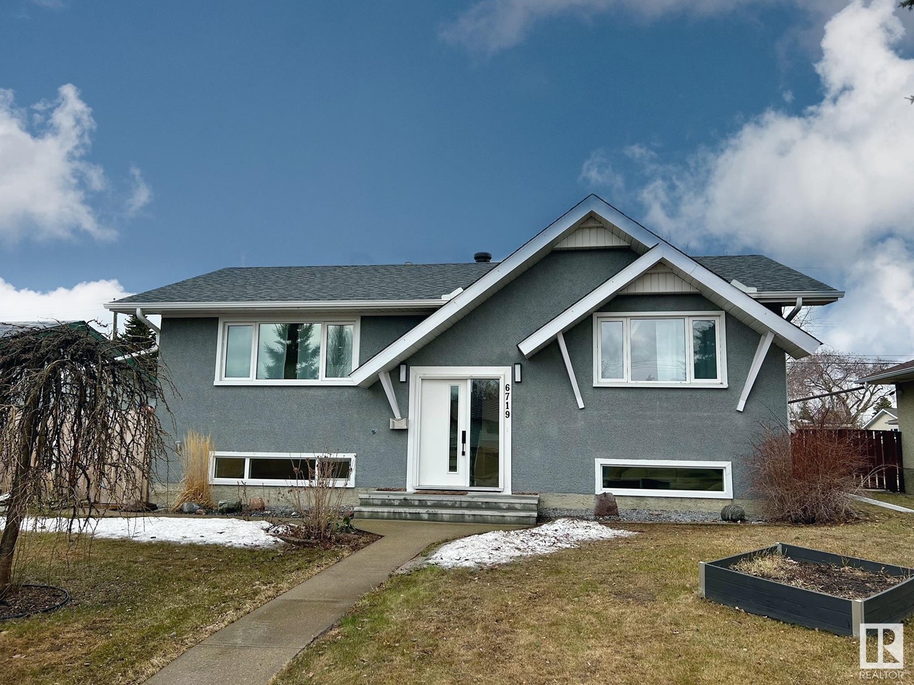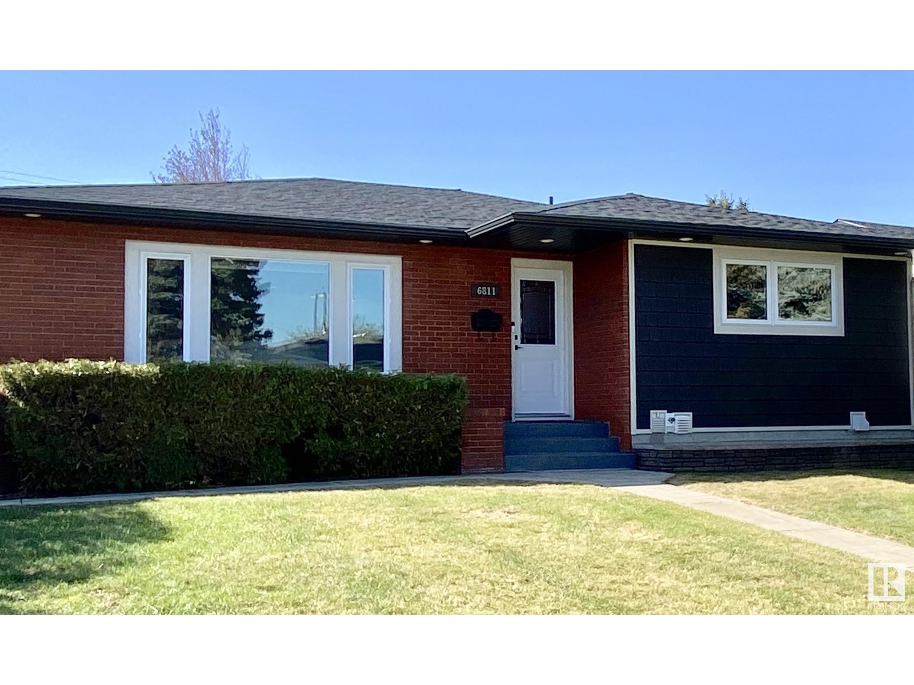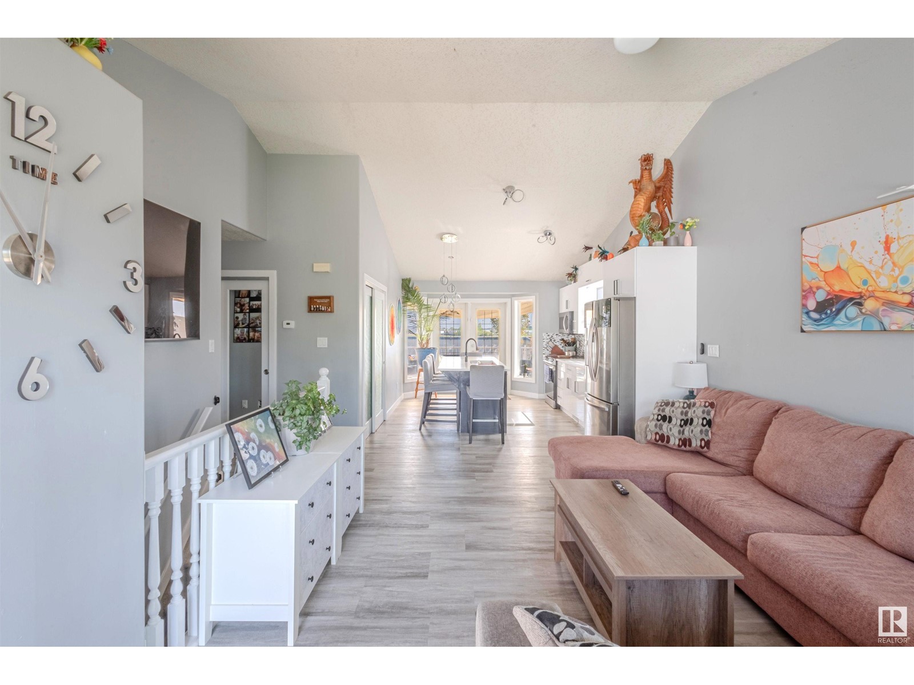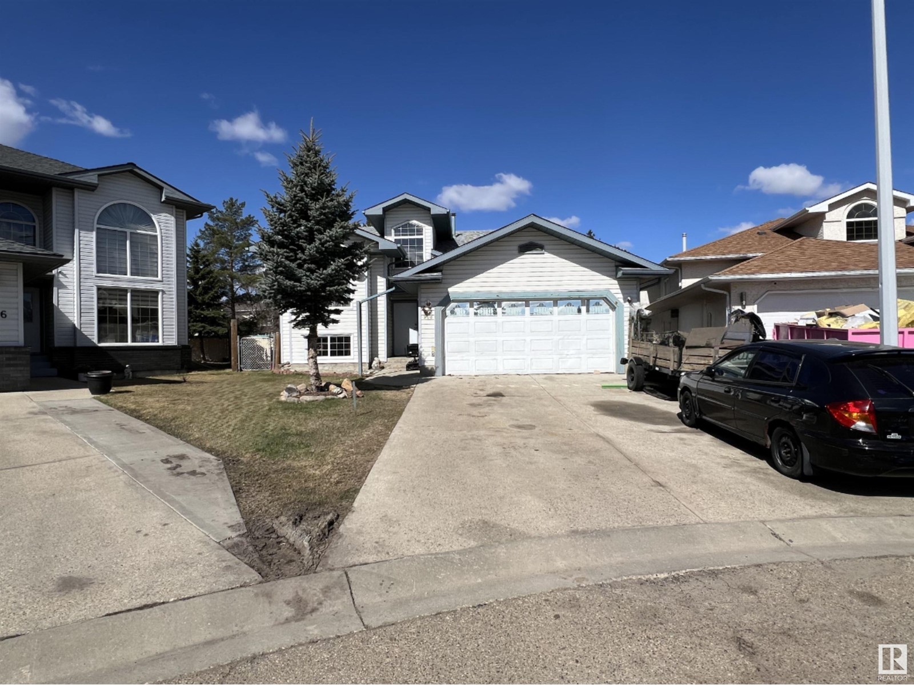Free account required
Unlock the full potential of your property search with a free account! Here's what you'll gain immediate access to:
- Exclusive Access to Every Listing
- Personalized Search Experience
- Favorite Properties at Your Fingertips
- Stay Ahead with Email Alerts
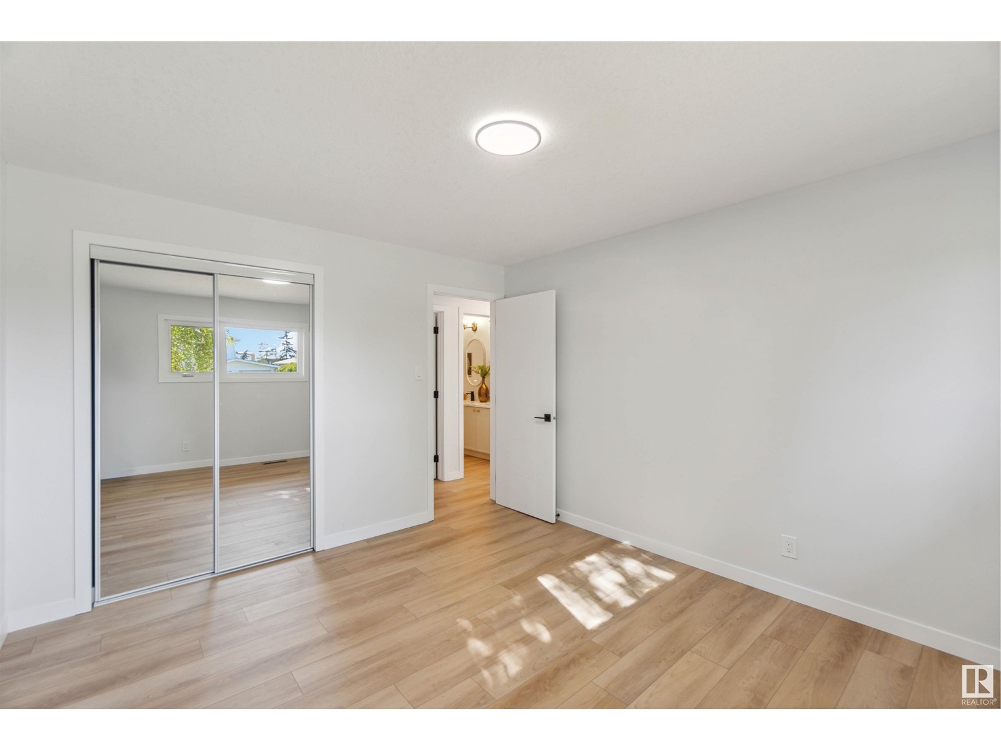
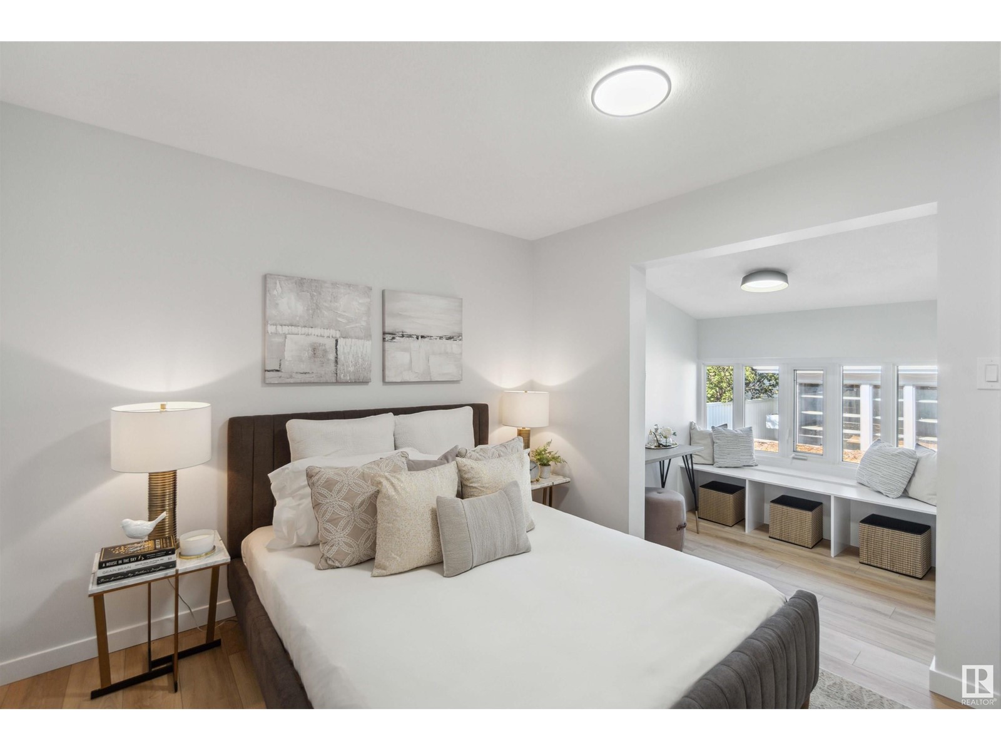
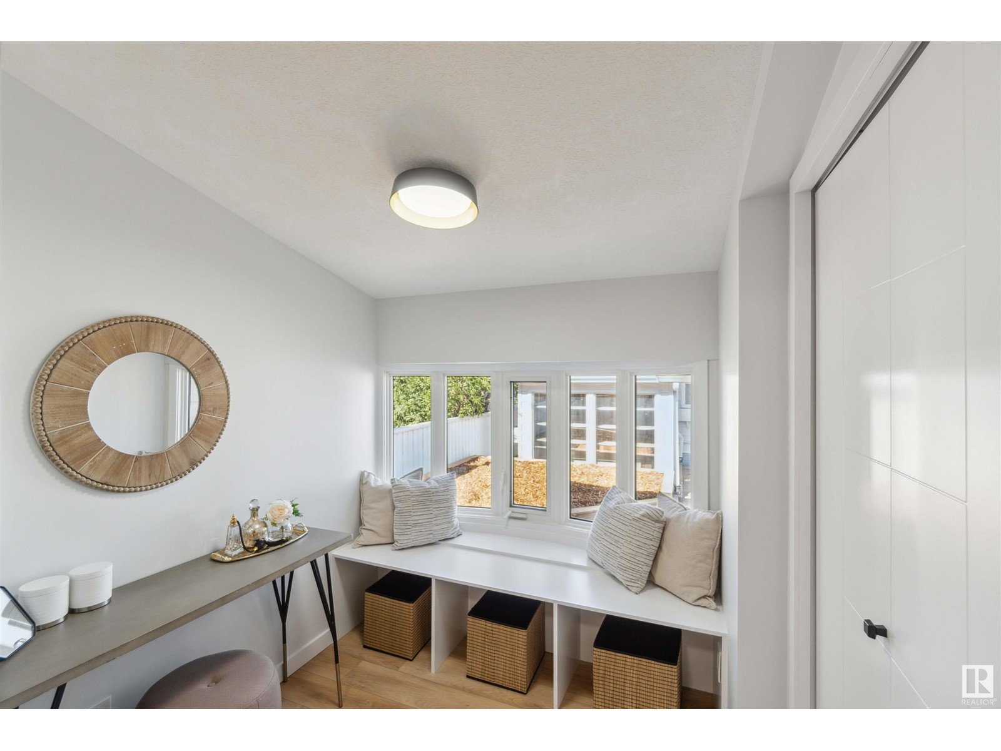
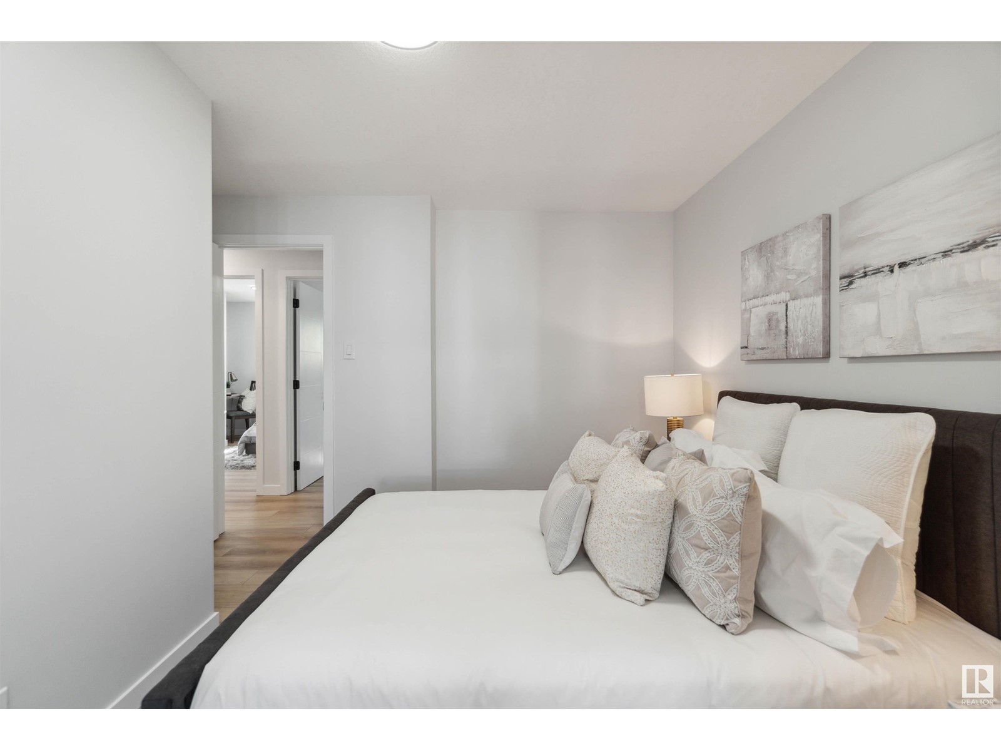
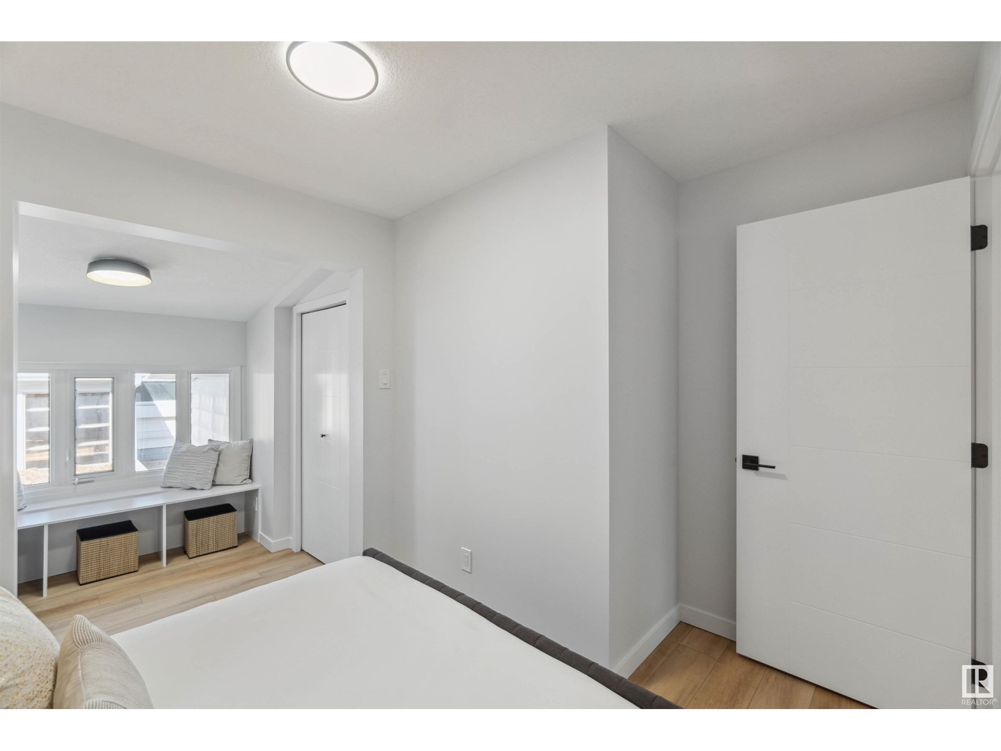
$625,000
8604 52 ST NW
Edmonton, Alberta, Alberta, T6B1E9
MLS® Number: E4434796
Property description
This massive bungalow is over 1,600 SQ FT and is COMPLETELY RENOVATED from top to bottom! This home features TOP-QUALITY MATERIALS, WORKMANSHIP and DESIGN throughout! The bright and open living space consists of a massive living area with a wood-burning fireplace and a cobblestone feature wall. The gourmet kitchen contains stainless steel appliances, quartz countertops, tile backsplash, pot filler, and an array of cabinets and counterspace, including a massive island with a waterfall feature on both sides. The main level features new LED lights, wood finish vinyl floors, 3 bedrooms, and a main bathroom with dual vanities and heated mirrors. Downstairs, you'll find two additional bedrooms, a wet bar, a family room, a laundry area, and a 3 pc bath with glass shower. Out back sits the sunroom! The perfect spot for ENTERTAINING; featuring tile floors, vaulted ceilings, a wet bar w/ feature wall. The double detached garage has an EXHAUST FAN, COMPRESSOR, AIRLINES, 220V outlet and a HEATED GREENHOUSE.
Building information
Type
*****
Amenities
*****
Appliances
*****
Architectural Style
*****
Basement Development
*****
Basement Type
*****
Constructed Date
*****
Construction Style Attachment
*****
Heating Type
*****
Size Interior
*****
Stories Total
*****
Land information
Fence Type
*****
Size Irregular
*****
Size Total
*****
Rooms
Main level
Sunroom
*****
Bedroom 3
*****
Bedroom 2
*****
Primary Bedroom
*****
Kitchen
*****
Dining room
*****
Living room
*****
Basement
Bedroom 5
*****
Bedroom 4
*****
Family room
*****
Main level
Sunroom
*****
Bedroom 3
*****
Bedroom 2
*****
Primary Bedroom
*****
Kitchen
*****
Dining room
*****
Living room
*****
Basement
Bedroom 5
*****
Bedroom 4
*****
Family room
*****
Main level
Sunroom
*****
Bedroom 3
*****
Bedroom 2
*****
Primary Bedroom
*****
Kitchen
*****
Dining room
*****
Living room
*****
Basement
Bedroom 5
*****
Bedroom 4
*****
Family room
*****
Main level
Sunroom
*****
Bedroom 3
*****
Bedroom 2
*****
Primary Bedroom
*****
Kitchen
*****
Dining room
*****
Living room
*****
Basement
Bedroom 5
*****
Bedroom 4
*****
Family room
*****
Courtesy of Exp Realty
Book a Showing for this property
Please note that filling out this form you'll be registered and your phone number without the +1 part will be used as a password.
