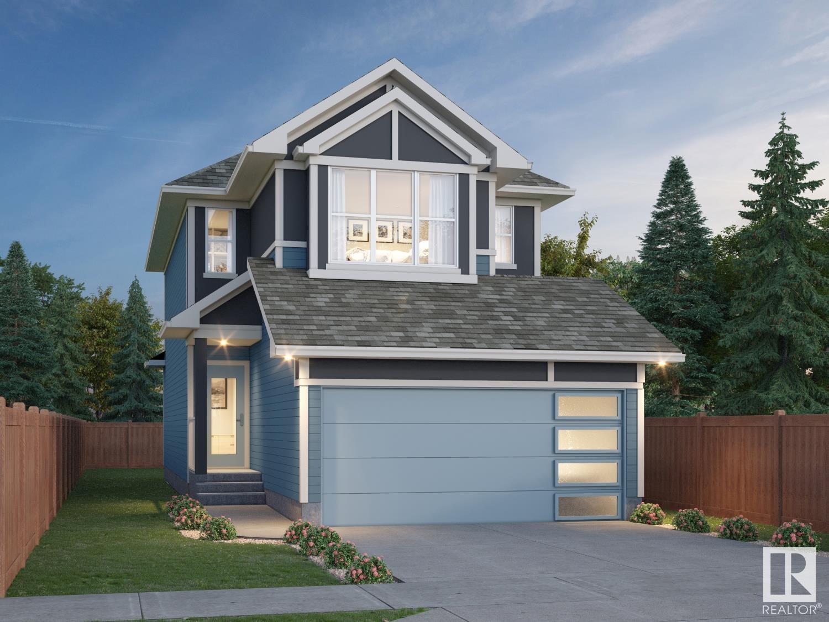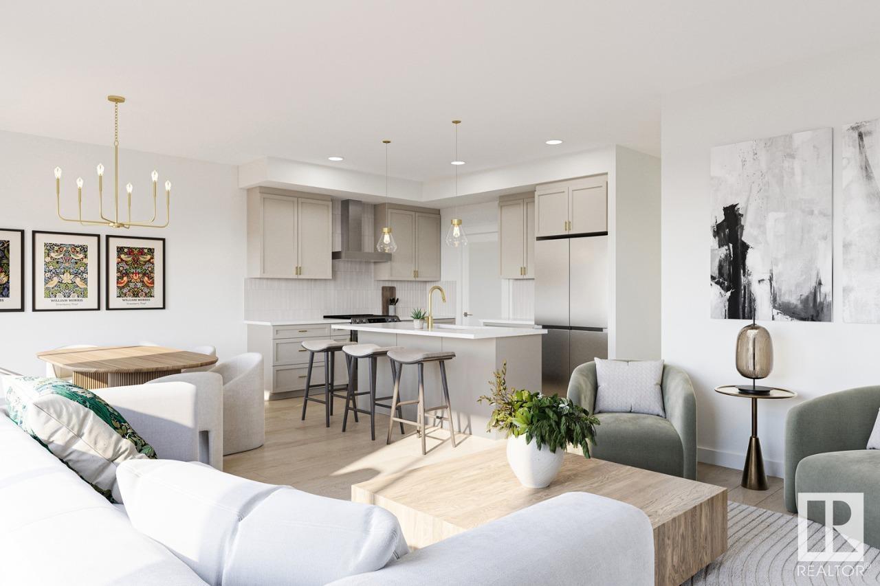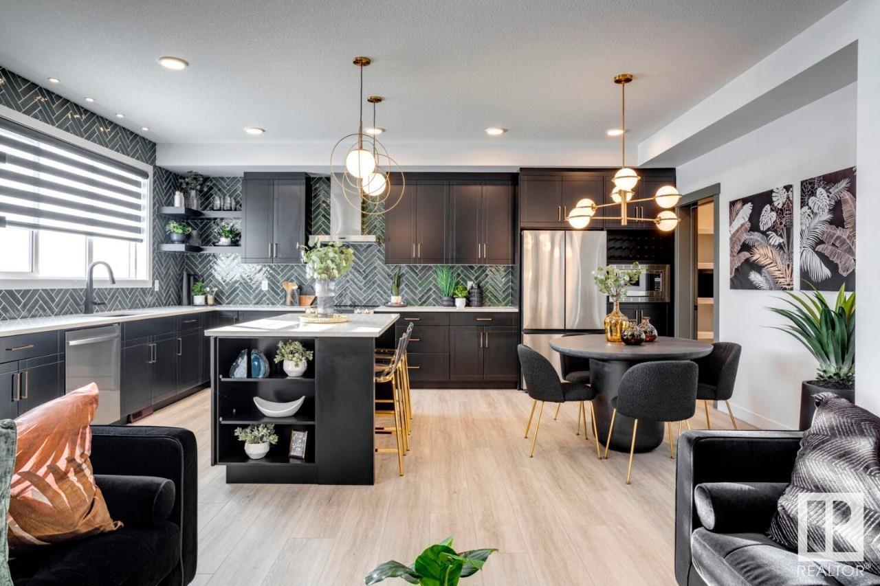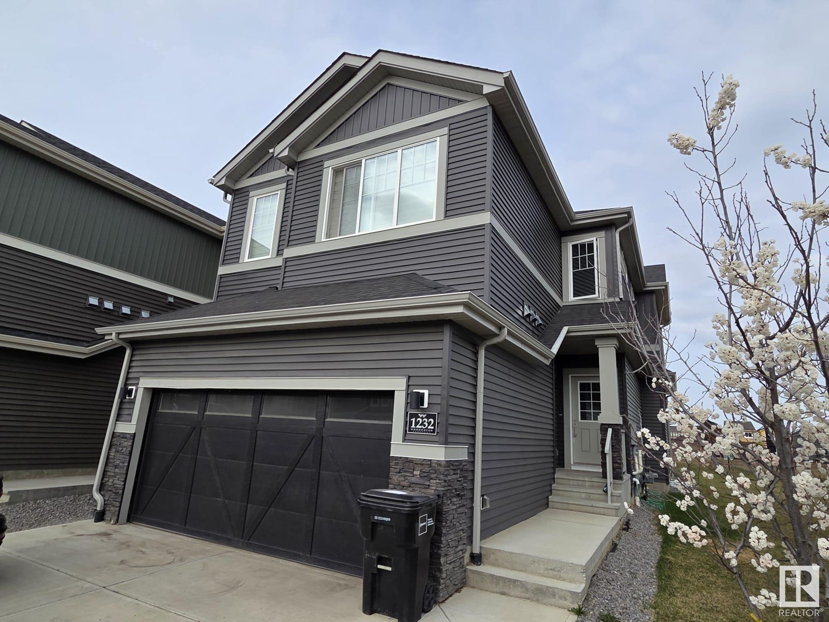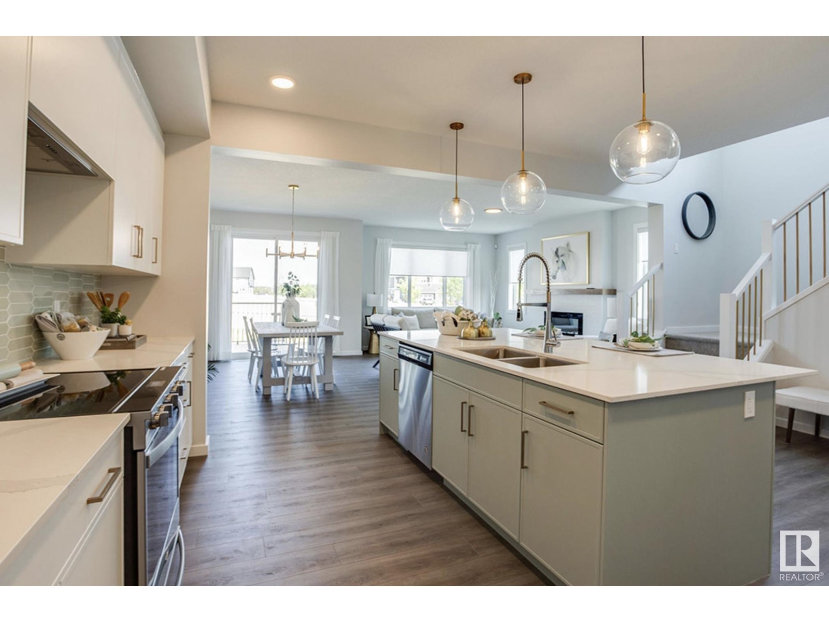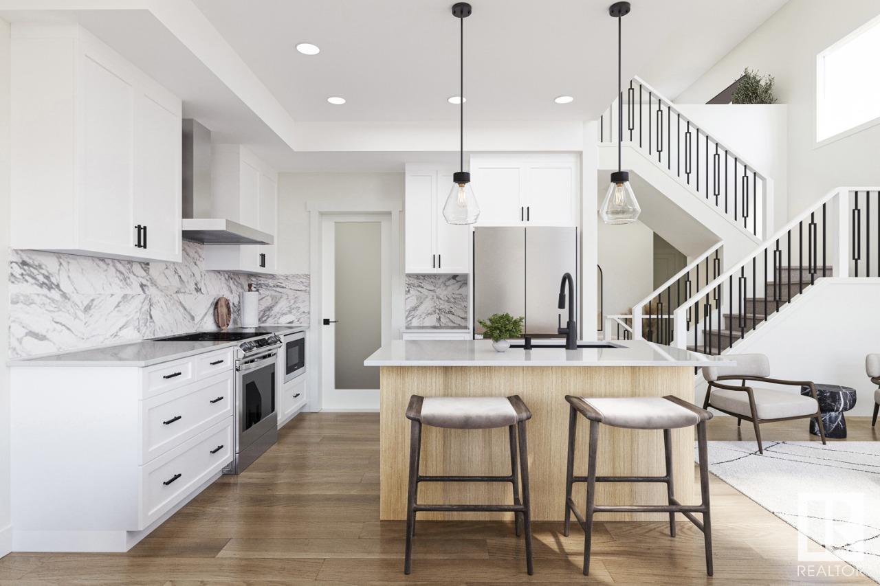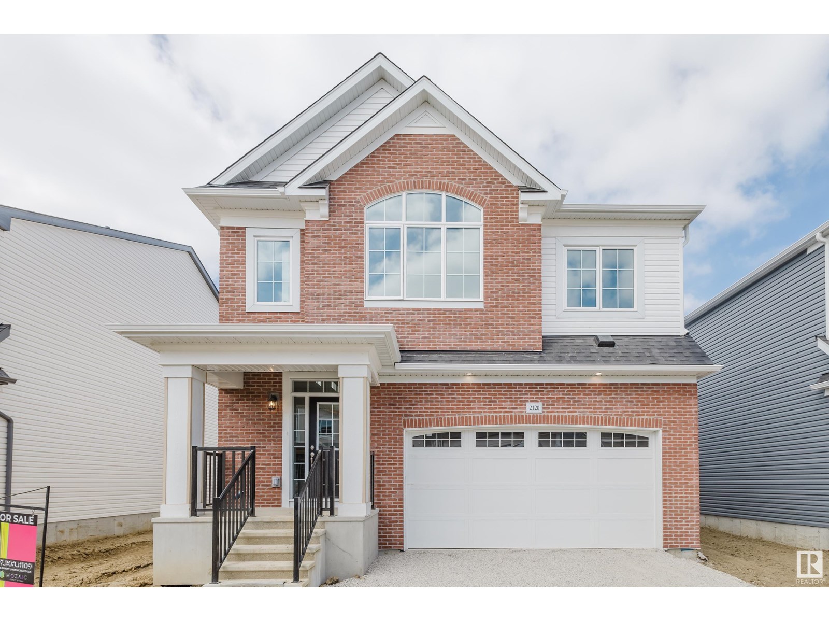Free account required
Unlock the full potential of your property search with a free account! Here's what you'll gain immediate access to:
- Exclusive Access to Every Listing
- Personalized Search Experience
- Favorite Properties at Your Fingertips
- Stay Ahead with Email Alerts
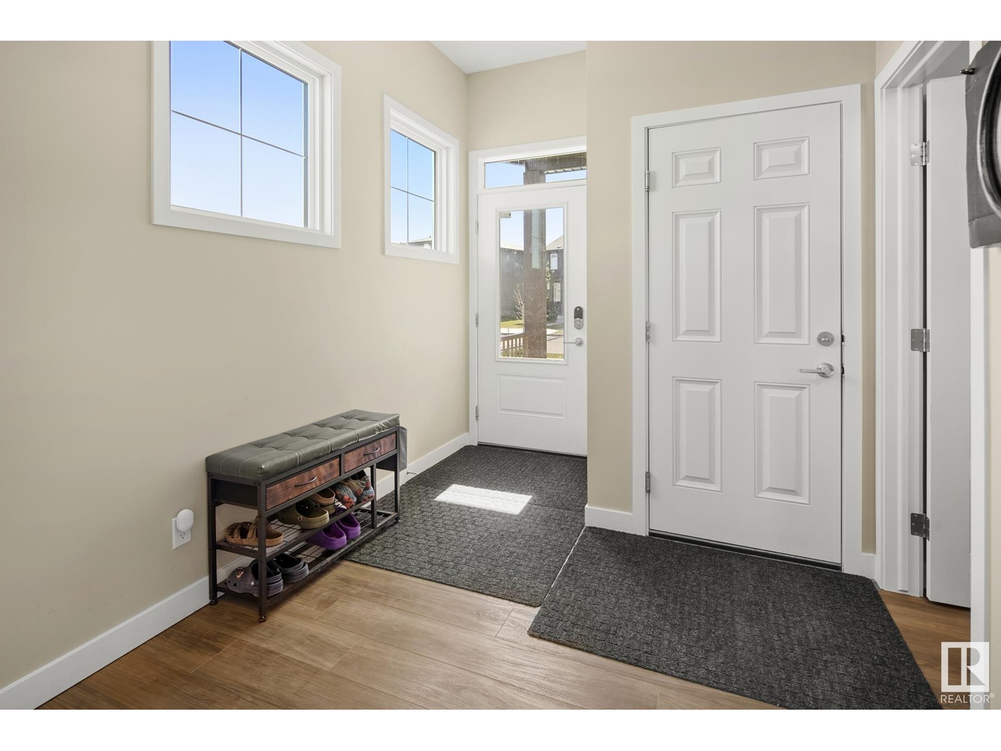
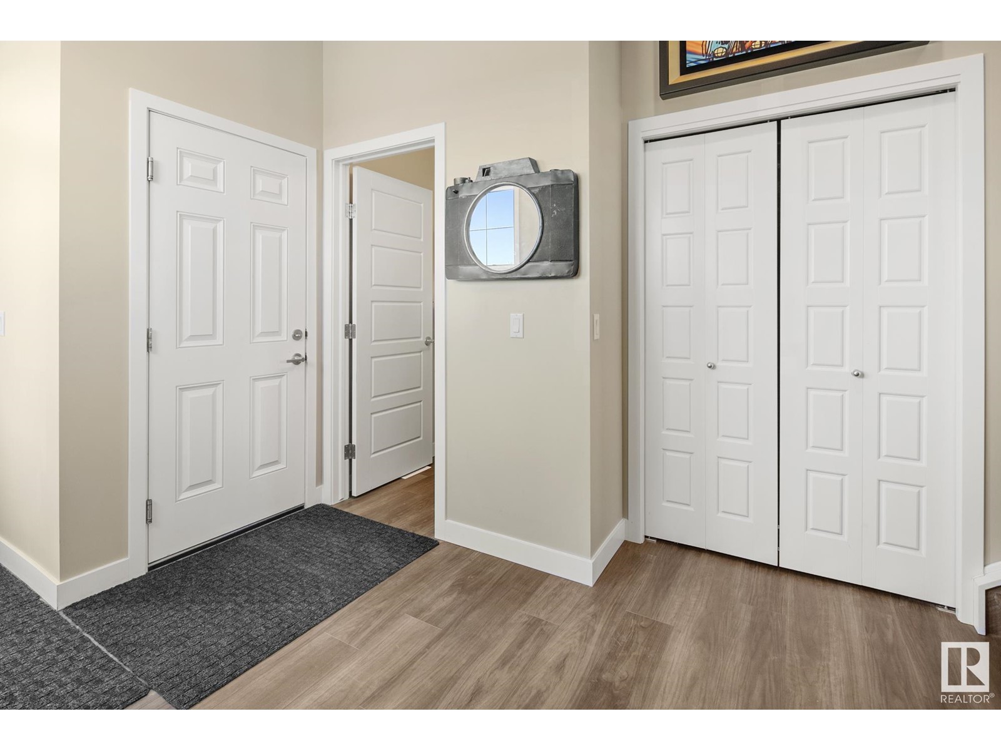
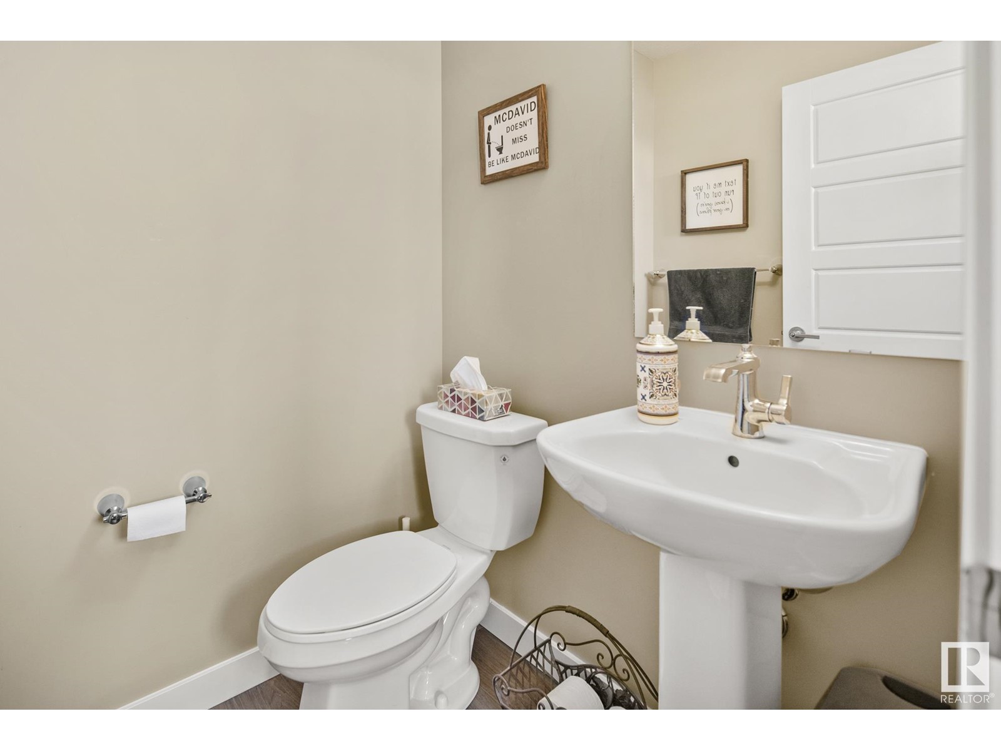
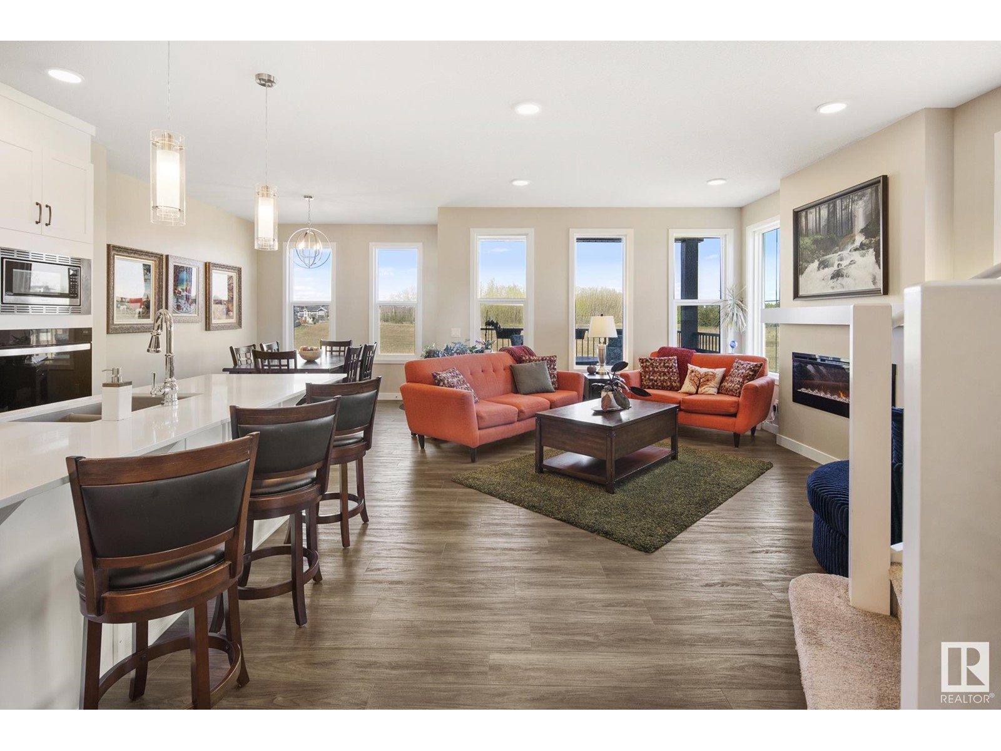
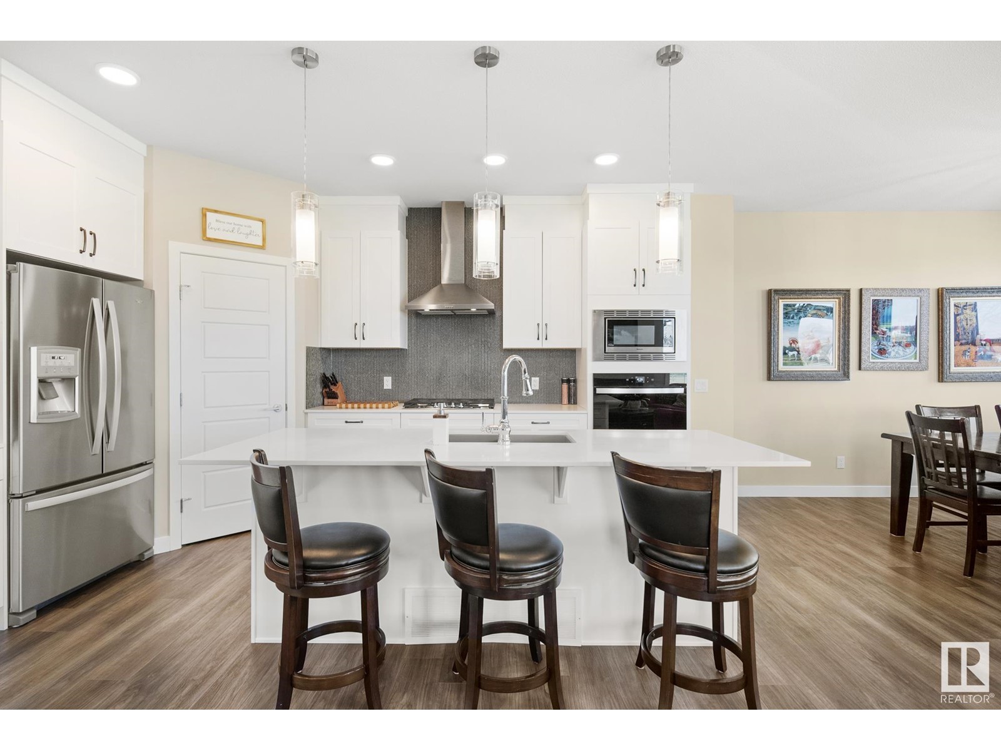
$755,000
7135 EDGEMONT WY NW
Edmonton, Alberta, Alberta, T6M1K1
MLS® Number: E4434852
Property description
Luxury Meets Functionality in This Stunning Corner-Lot Home Backing Onto a Peaceful Pond. Step into refined living with this exquisite 2022-built corner-lot home offering privacy, space, and scenic tranquility. This modern residence is designed to impress with over 9-foot ceilings on the main floor and an abundance of natural light throughout. 3 Spacious Bedrooms + Bonus Room – Versatile living for families, professionals, and guests. 3.5 Bathrooms – Including a spa-like master ensuite with a walk-in closet and private deck. Open-Concept Main Floor – Seamlessly flows into the living, dining, and kitchen spaces. Oversized Garage – Includes an extra fridge and ample room for storage or hobbies. Smart Home Features – Program thermostat, smart door lock, water leak and freezer detectors, and garage door opener. Energy-Efficient Design – Solar panels, triple-pane dual Low-E Argon windows, 2x6 construction, R20 insulated in basement. Gas BBQ Hookups for walkout basement and main. Get Ready to Be Impressed!
Building information
Type
*****
Amenities
*****
Appliances
*****
Basement Development
*****
Basement Features
*****
Basement Type
*****
Constructed Date
*****
Construction Style Attachment
*****
Cooling Type
*****
Fireplace Fuel
*****
Fireplace Present
*****
Fireplace Type
*****
Fire Protection
*****
Half Bath Total
*****
Heating Type
*****
Size Interior
*****
Stories Total
*****
Land information
Fence Type
*****
Size Irregular
*****
Size Total
*****
Surface Water
*****
Rooms
Upper Level
Bedroom 3
*****
Bedroom 2
*****
Primary Bedroom
*****
Family room
*****
Main level
Kitchen
*****
Dining room
*****
Living room
*****
Upper Level
Bedroom 3
*****
Bedroom 2
*****
Primary Bedroom
*****
Family room
*****
Main level
Kitchen
*****
Dining room
*****
Living room
*****
Upper Level
Bedroom 3
*****
Bedroom 2
*****
Primary Bedroom
*****
Family room
*****
Main level
Kitchen
*****
Dining room
*****
Living room
*****
Upper Level
Bedroom 3
*****
Bedroom 2
*****
Primary Bedroom
*****
Family room
*****
Main level
Kitchen
*****
Dining room
*****
Living room
*****
Upper Level
Bedroom 3
*****
Bedroom 2
*****
Primary Bedroom
*****
Family room
*****
Main level
Kitchen
*****
Dining room
*****
Living room
*****
Courtesy of Exp Realty
Book a Showing for this property
Please note that filling out this form you'll be registered and your phone number without the +1 part will be used as a password.

