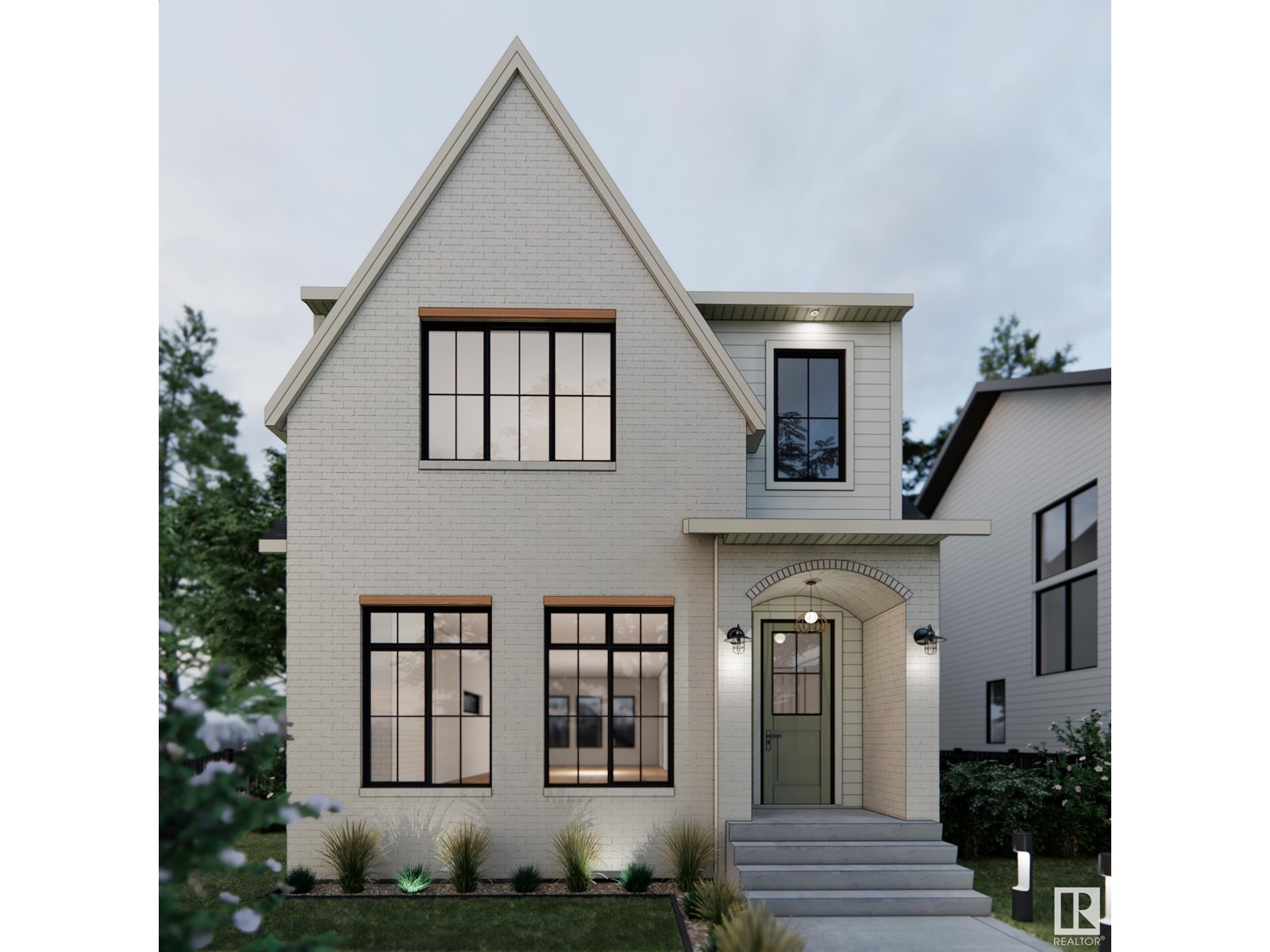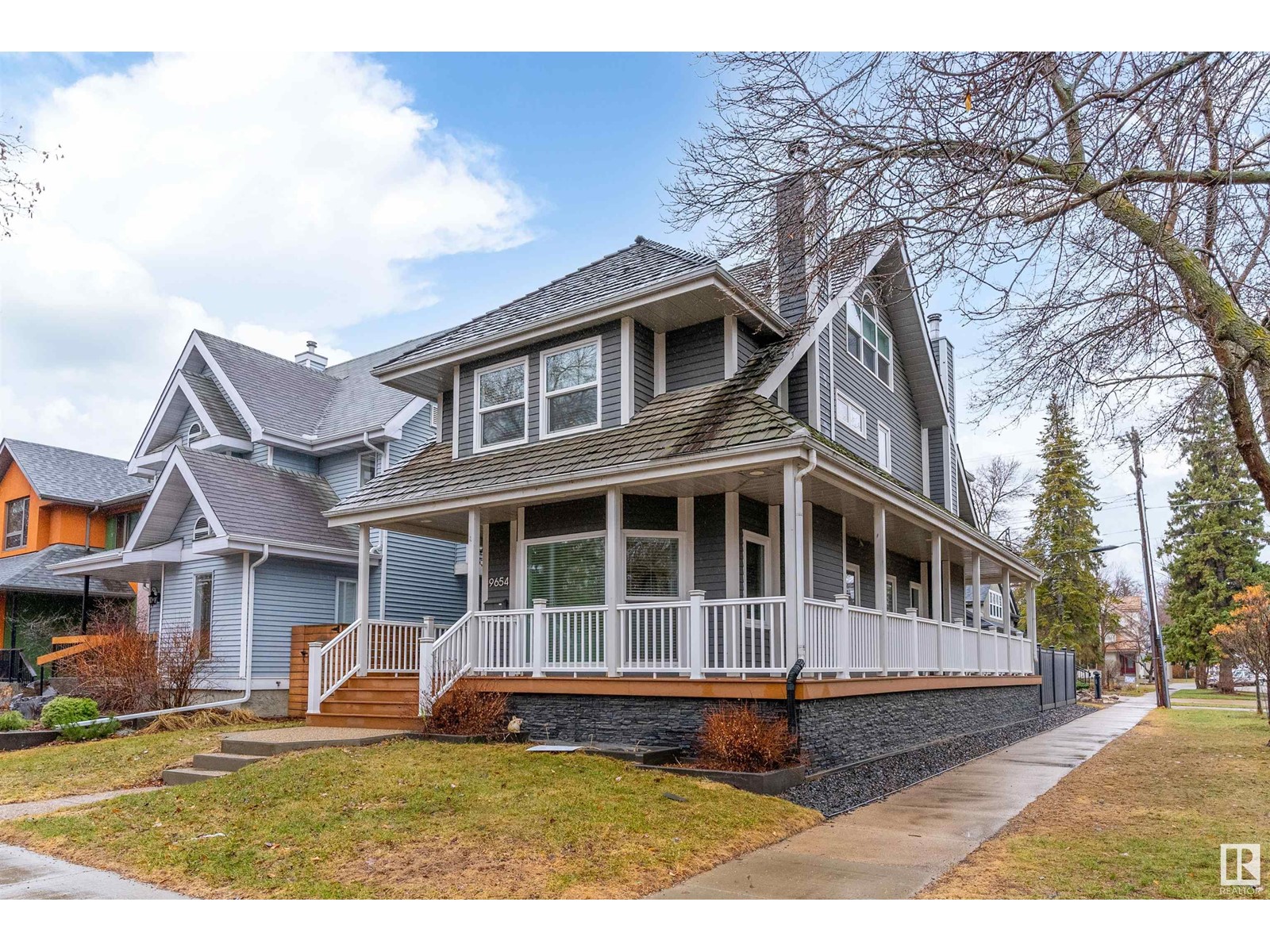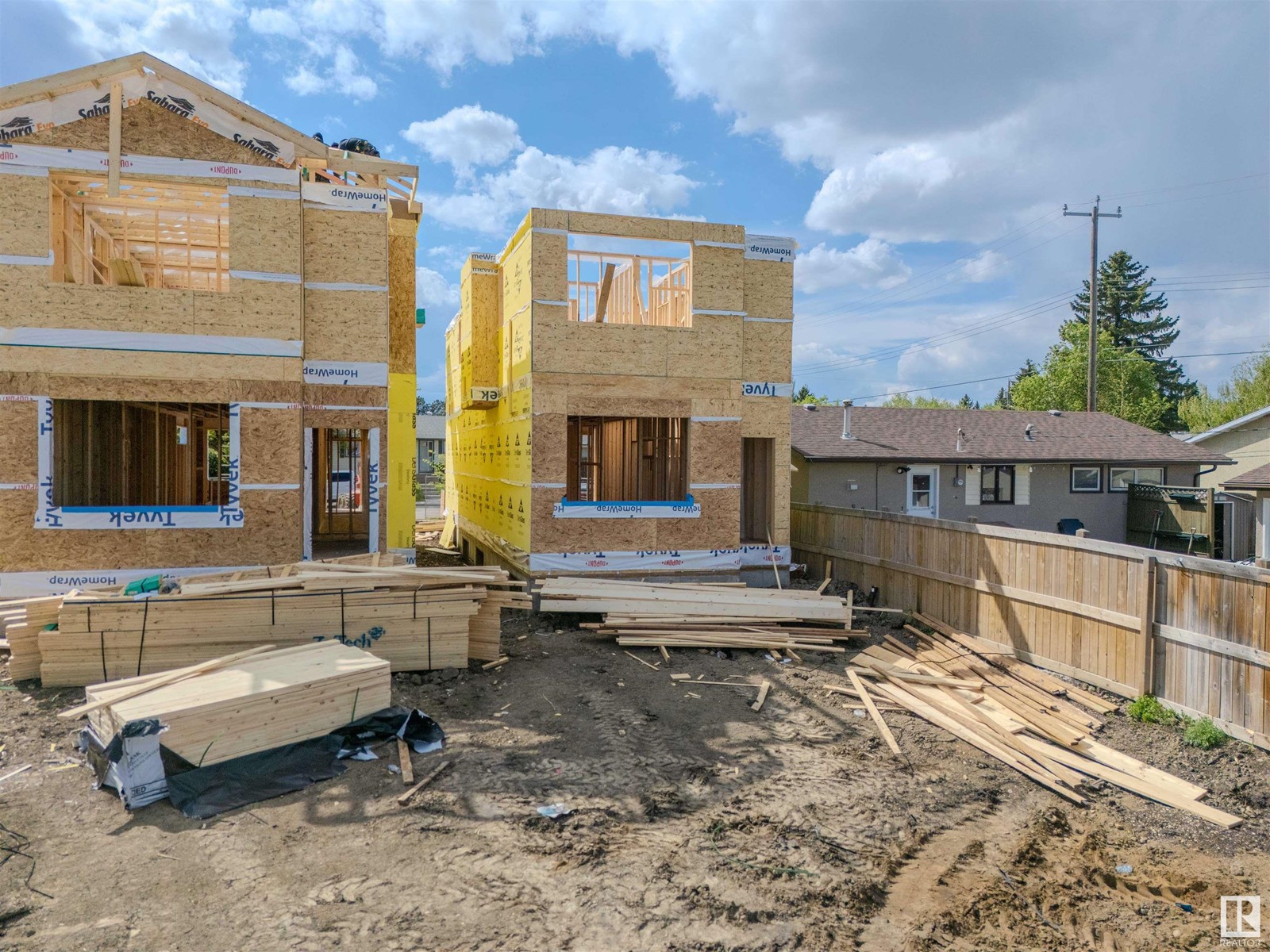Free account required
Unlock the full potential of your property search with a free account! Here's what you'll gain immediate access to:
- Exclusive Access to Every Listing
- Personalized Search Experience
- Favorite Properties at Your Fingertips
- Stay Ahead with Email Alerts
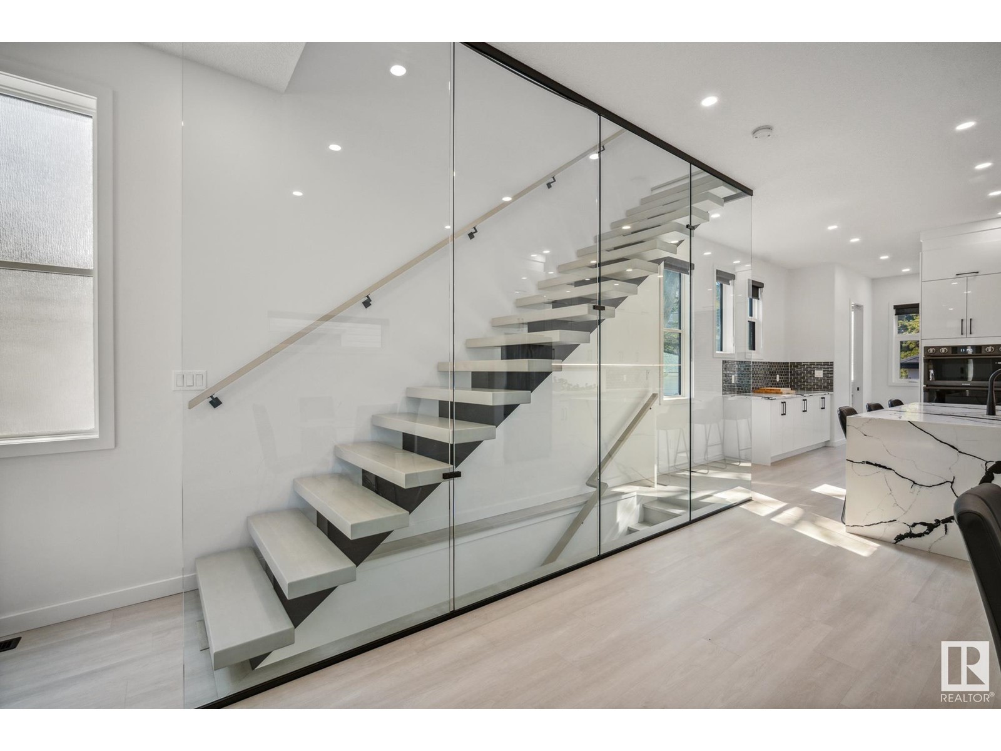
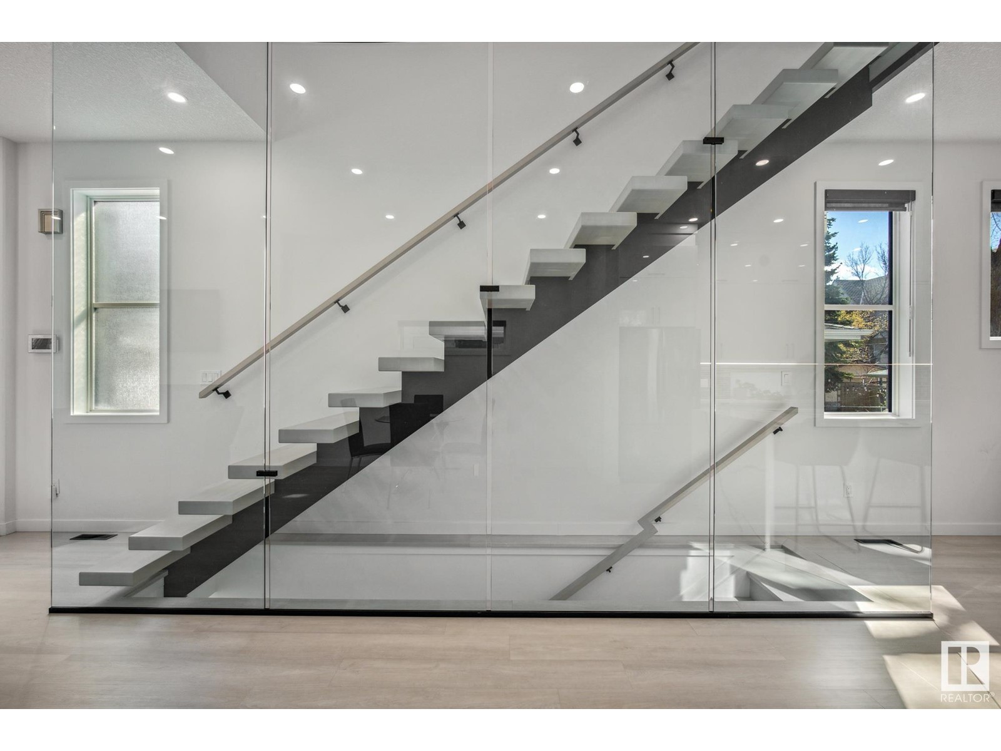
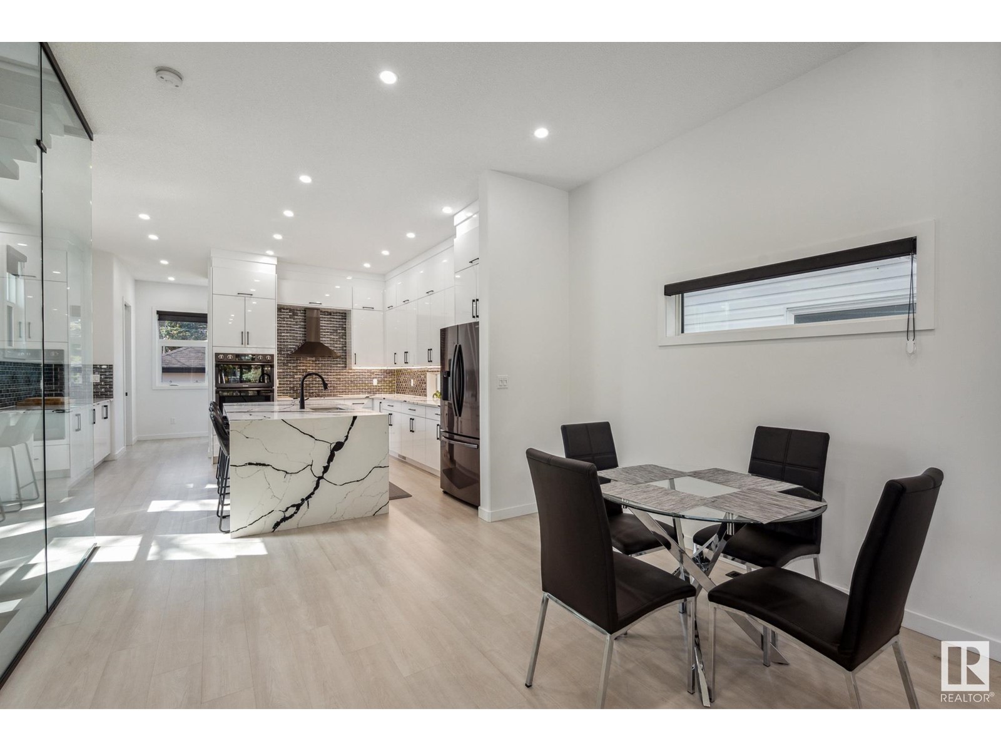
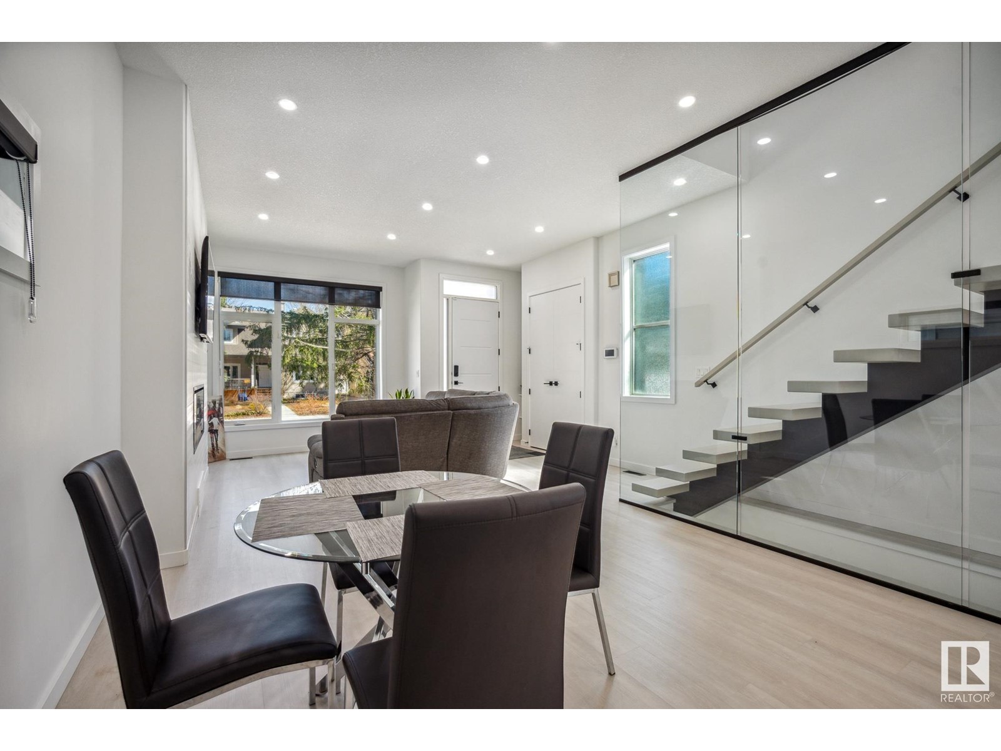
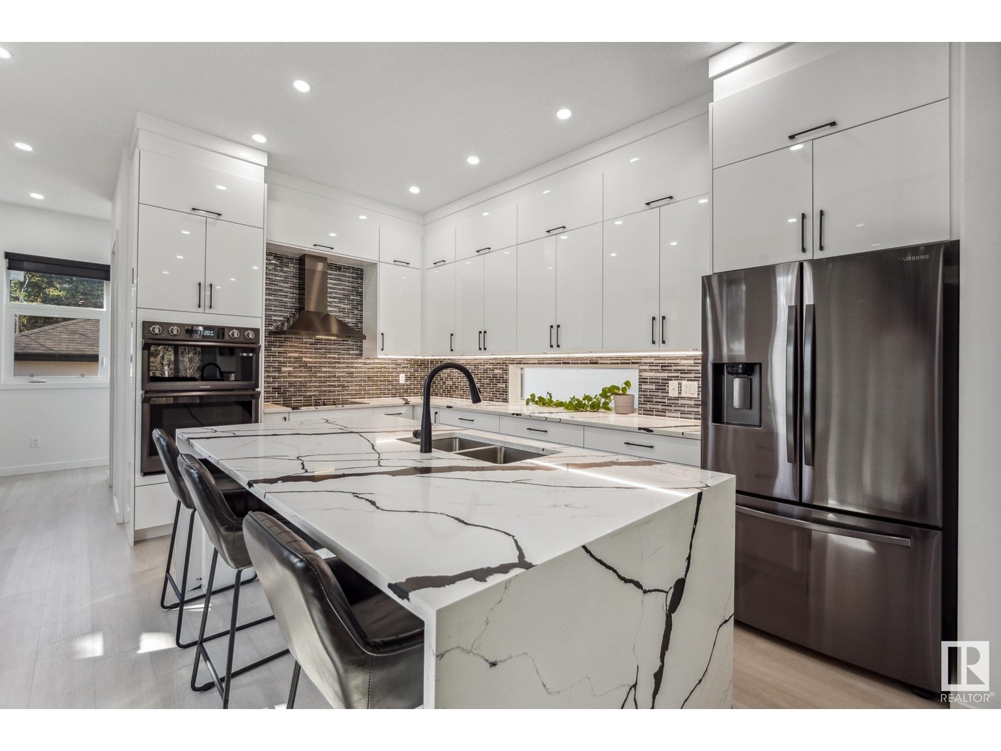
$849,900
11571 80 AV NW
Edmonton, Alberta, Alberta, T6E4E2
MLS® Number: E4435277
Property description
Welcome home to this stunning home in the sought after neighbourhood of BELGRAVIA! The location of this home cannot be beat as you are only blocks away from the River Valley, Cross Cancer, UofA, & much more! This home has 10ft ceilings throughout, along with the all floors being finished with LUXURY VINYL PLANK FLOORING! The main floor is home to an open concept living/dining/kitchen which is flooded with natural light from the oversized windows! Now the kitchen is a chefs dream with CEILING HIGH CABINETS, WATERFALL QUARTZ COUNTERTOPS on the already spacious island, DARK STAINLESS STEEL APPLIANCES, & lots of storage space! Upstairs you will find the PRIMARY retreat, with the quartz countertops carried through the 5pc ENSUITE, which is complete with a WALK IN CLOSET! To finish off this level you will find upstairs LAUNDRY, along with the 2nd & 3rd bedrooms which connect through a 4pc JACK & JILL BATHROOM! The basement is FULLY FINISHED with a 4th bedroom, WET BAR, 4pc bath, & a large rec room!
Building information
Type
*****
Amenities
*****
Appliances
*****
Basement Development
*****
Basement Type
*****
Constructed Date
*****
Construction Style Attachment
*****
Cooling Type
*****
Fireplace Fuel
*****
Fireplace Present
*****
Fireplace Type
*****
Half Bath Total
*****
Heating Type
*****
Size Interior
*****
Stories Total
*****
Land information
Amenities
*****
Rooms
Upper Level
Laundry room
*****
Bedroom 3
*****
Bedroom 2
*****
Primary Bedroom
*****
Main level
Kitchen
*****
Dining room
*****
Living room
*****
Basement
Recreation room
*****
Bedroom 4
*****
Courtesy of Royal LePage Prestige Realty
Book a Showing for this property
Please note that filling out this form you'll be registered and your phone number without the +1 part will be used as a password.
