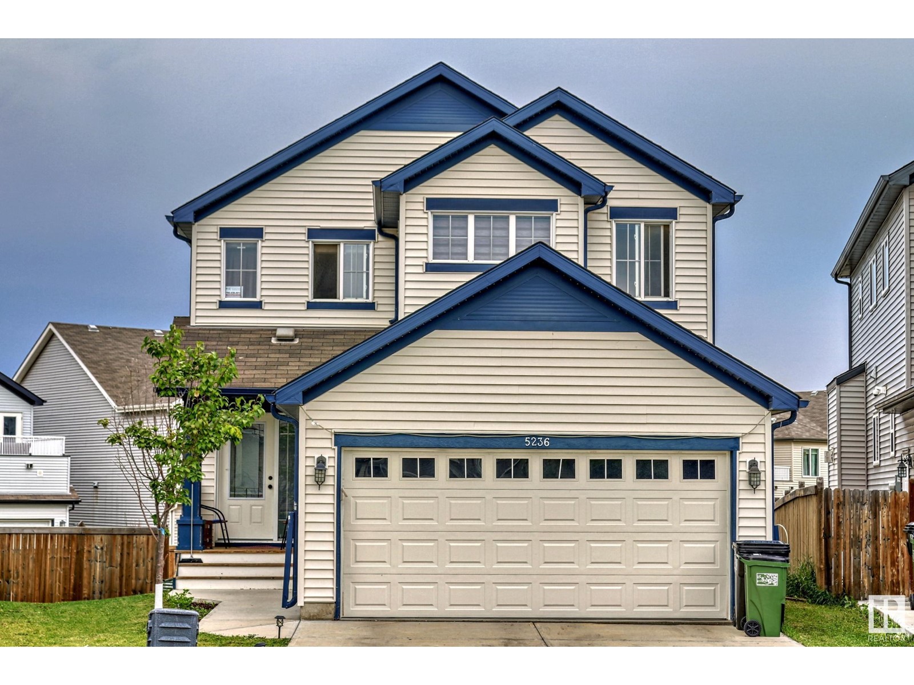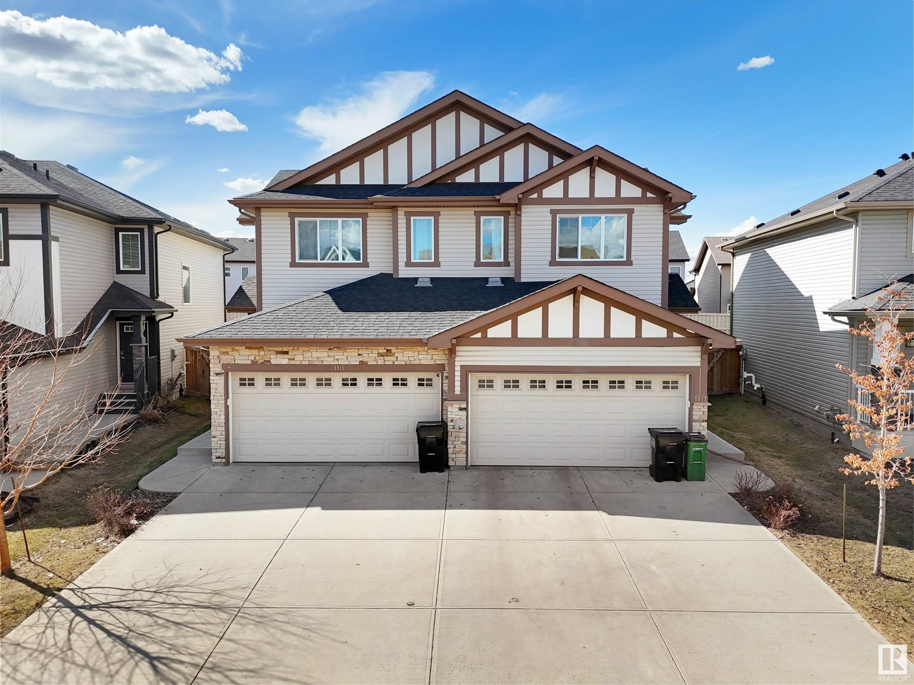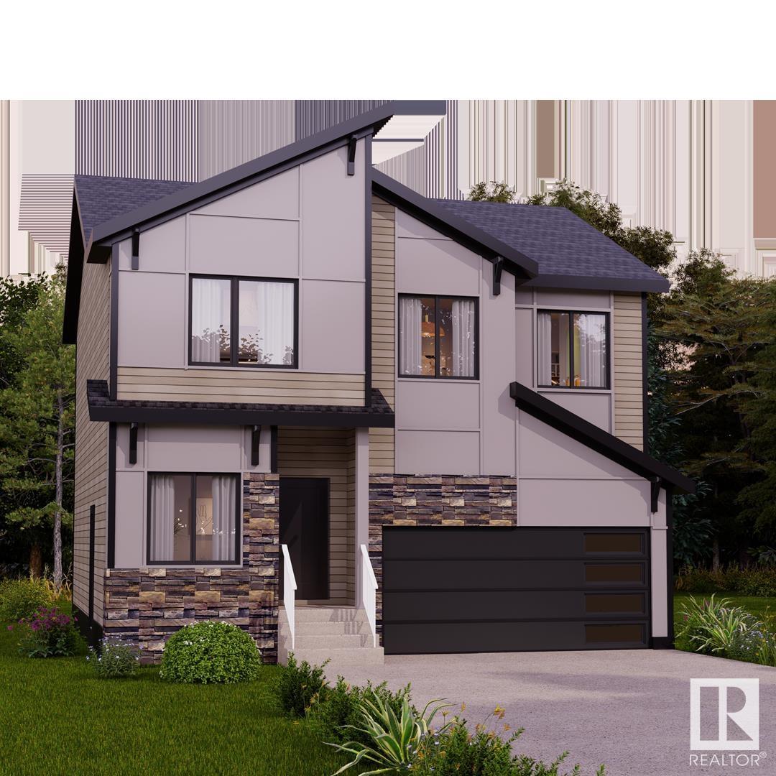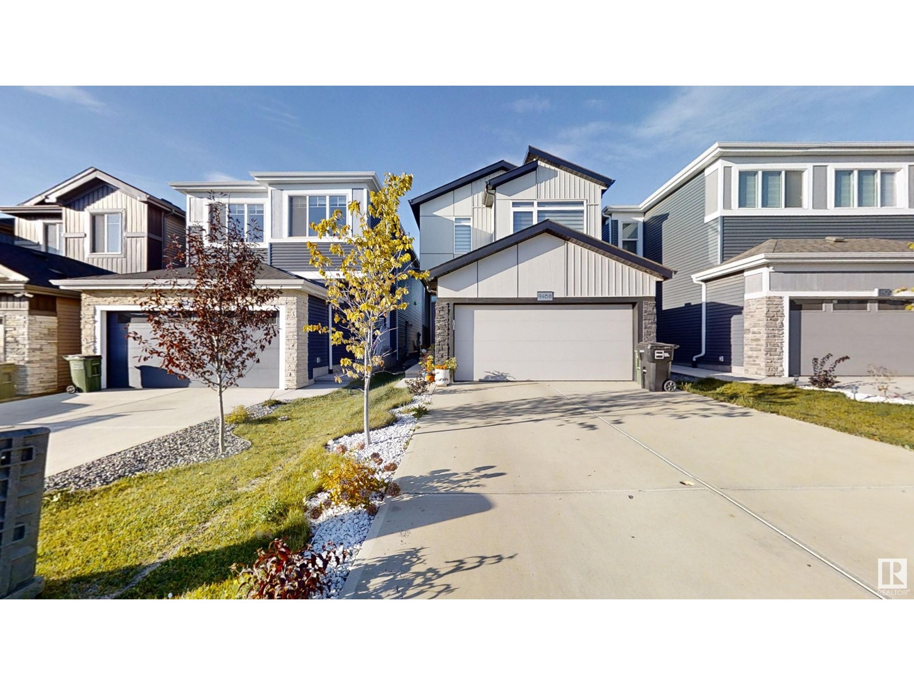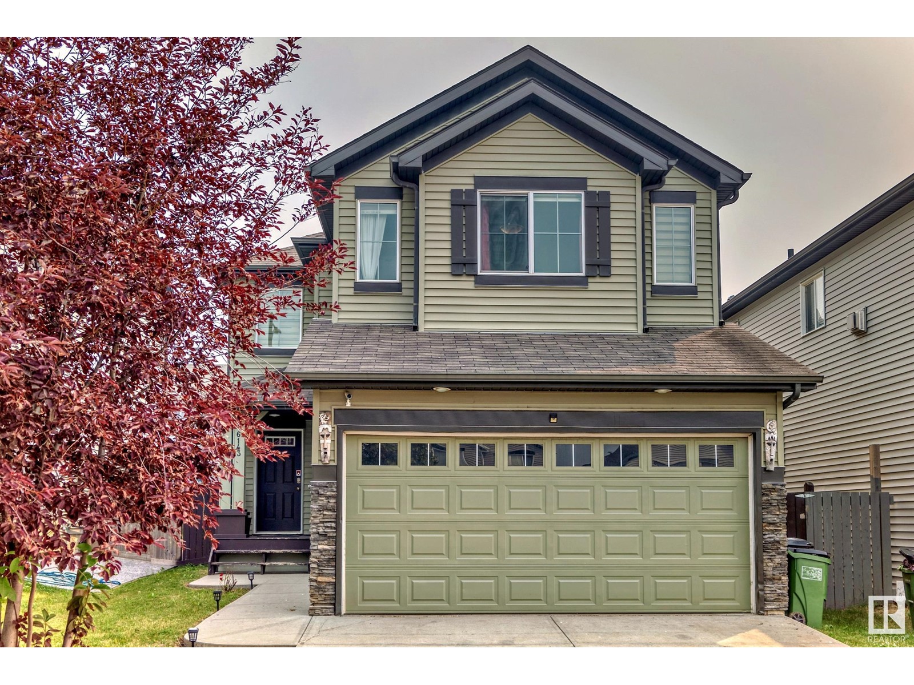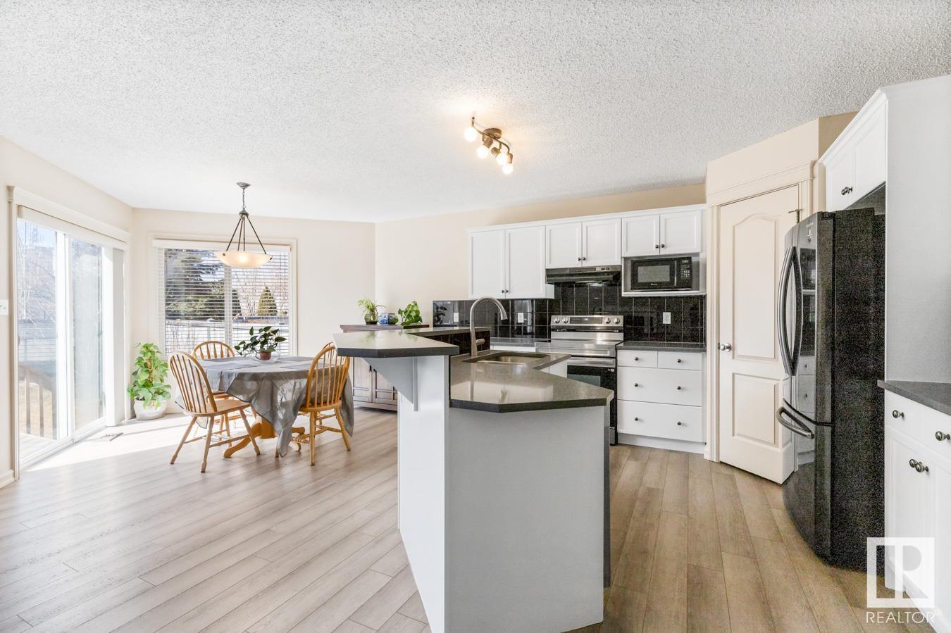Free account required
Unlock the full potential of your property search with a free account! Here's what you'll gain immediate access to:
- Exclusive Access to Every Listing
- Personalized Search Experience
- Favorite Properties at Your Fingertips
- Stay Ahead with Email Alerts
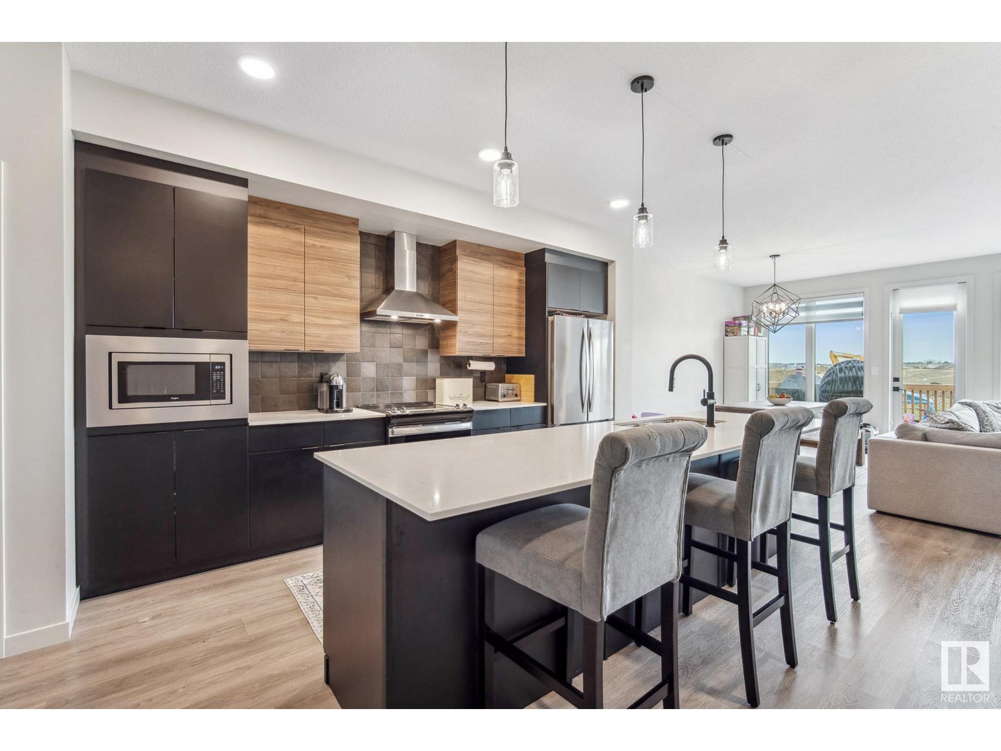
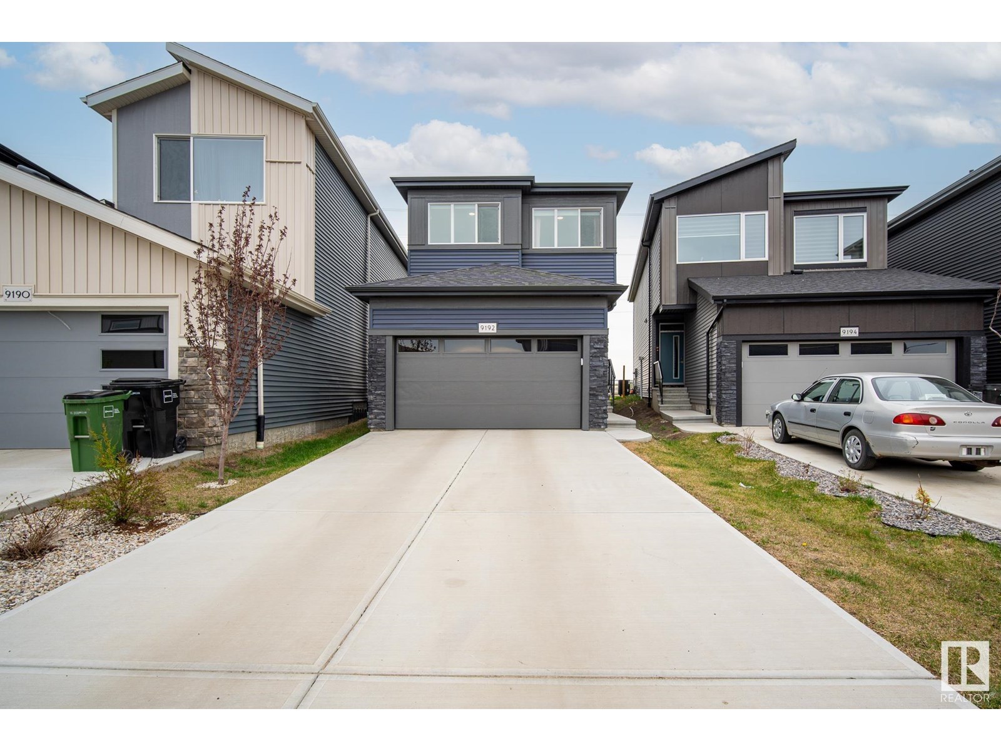
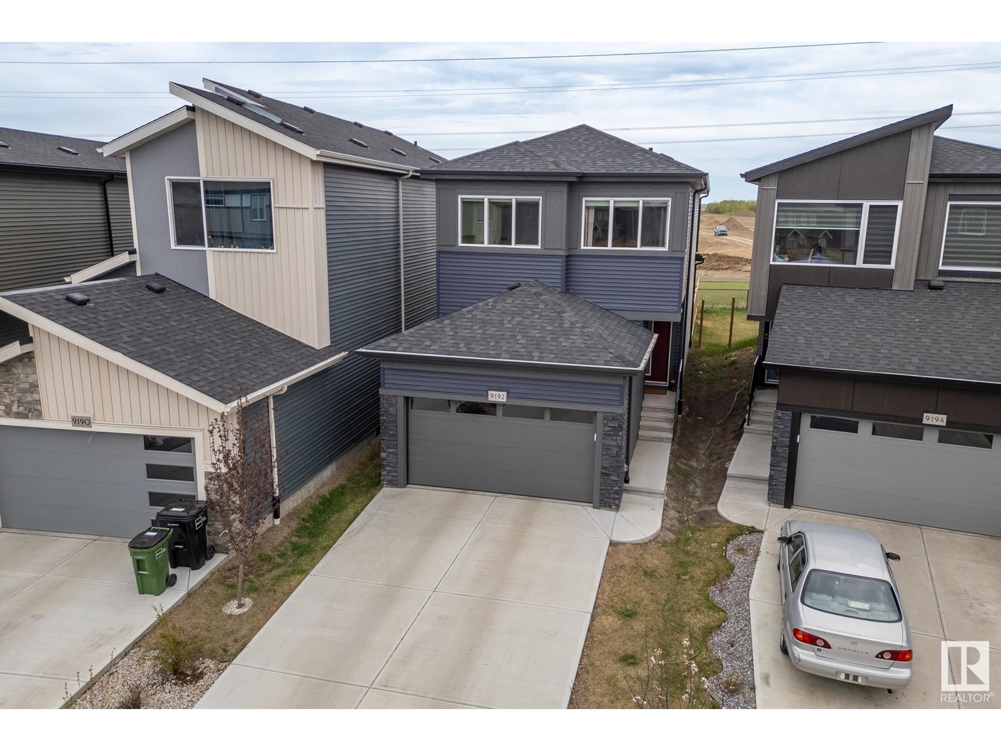
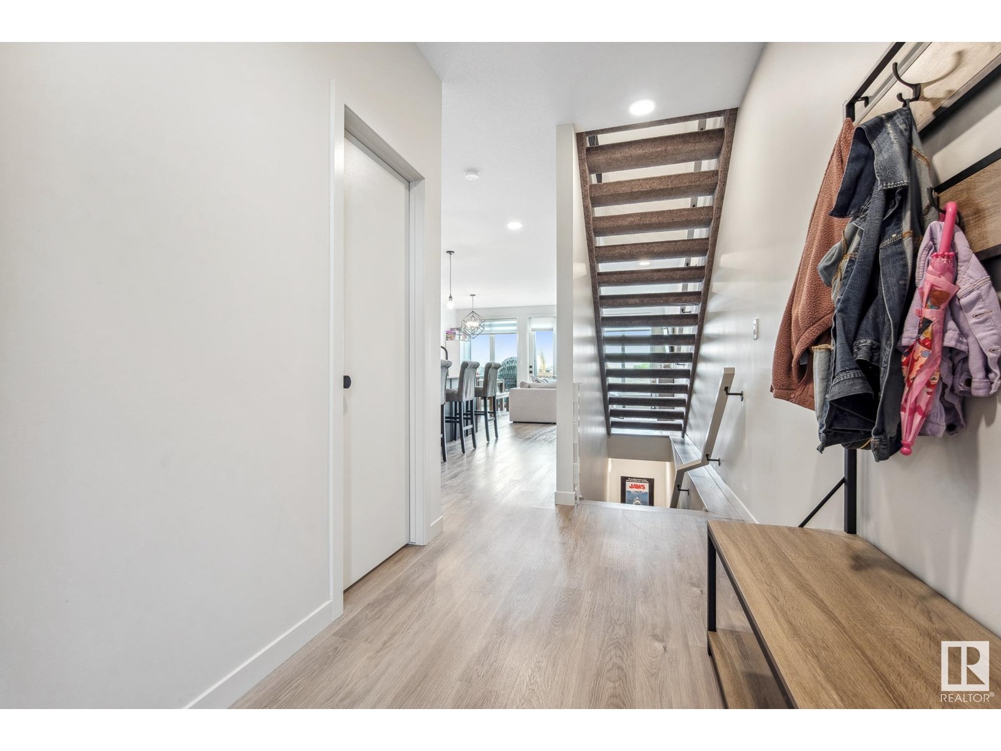
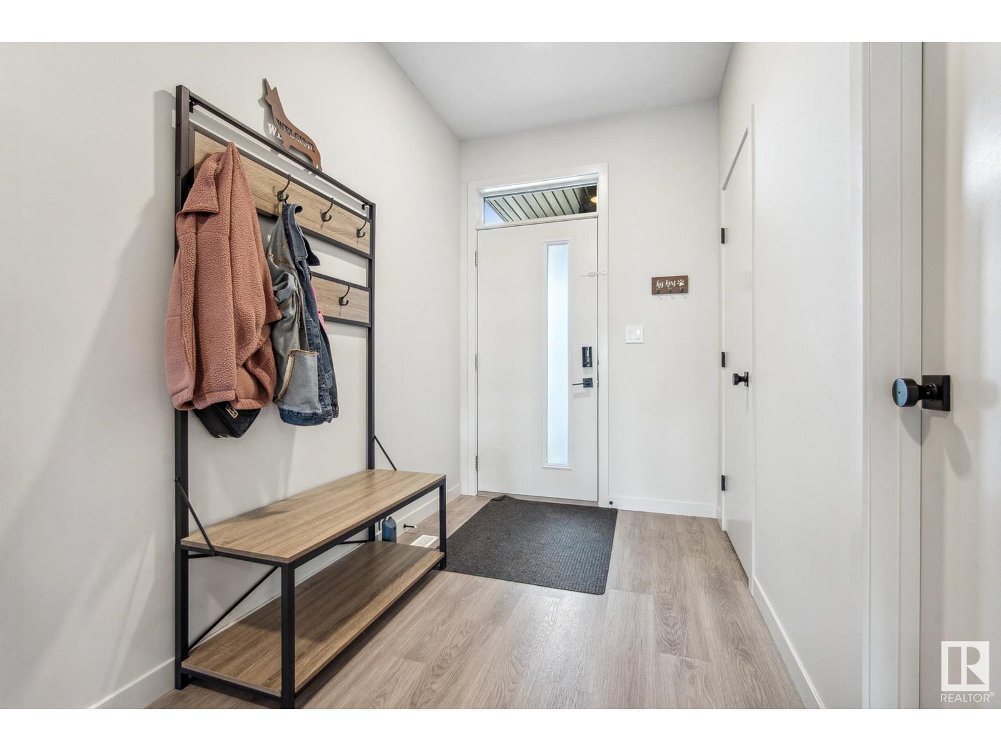
$579,999
9192 PEAR DR SW
Edmonton, Alberta, Alberta, T6X2Z4
MLS® Number: E4435313
Property description
Rocha in The Orchards & YOU make the Pearfect Pair! This thoughtfully curated Cantiro-build offers over 1,860 SqFt of new-home feel with added perks of completed landscaping, fenced yard, solid deck, & central A/C just in time for summer. The interior features 3 beds, 2.5 baths, upper bonus room, & an open concept main floor flowing from an expansive kitchen to the dining & living spaces. The kitchen balances a sophisticated blend of matte-black & wood cabinetry joined with S.S appliances, large pantry, ample storage, & light pouring from the massive east/west facing windows. Upstairs, the primary suite is an absolute retreat with 5 piece ensuite equipped with a luxurious freestanding tub + dual sinks + full shower, then a suitable walk-in closet, plus generous space for a king bed & furniture. Down the hall are two more sizeable bedrooms, a full bathroom, flexible bonus space, & convenient upper laundry room! Below, an unfinished basement is ready to be developed into your ideal space. Welcome home!
Building information
Type
*****
Appliances
*****
Basement Development
*****
Basement Type
*****
Constructed Date
*****
Construction Style Attachment
*****
Cooling Type
*****
Half Bath Total
*****
Heating Type
*****
Size Interior
*****
Stories Total
*****
Land information
Amenities
*****
Fence Type
*****
Size Irregular
*****
Size Total
*****
Rooms
Upper Level
Laundry room
*****
Bonus Room
*****
Bedroom 3
*****
Bedroom 2
*****
Primary Bedroom
*****
Main level
Pantry
*****
Mud room
*****
Kitchen
*****
Dining room
*****
Living room
*****
Upper Level
Laundry room
*****
Bonus Room
*****
Bedroom 3
*****
Bedroom 2
*****
Primary Bedroom
*****
Main level
Pantry
*****
Mud room
*****
Kitchen
*****
Dining room
*****
Living room
*****
Upper Level
Laundry room
*****
Bonus Room
*****
Bedroom 3
*****
Bedroom 2
*****
Primary Bedroom
*****
Main level
Pantry
*****
Mud room
*****
Kitchen
*****
Dining room
*****
Living room
*****
Upper Level
Laundry room
*****
Bonus Room
*****
Bedroom 3
*****
Bedroom 2
*****
Primary Bedroom
*****
Main level
Pantry
*****
Mud room
*****
Kitchen
*****
Dining room
*****
Living room
*****
Upper Level
Laundry room
*****
Bonus Room
*****
Bedroom 3
*****
Bedroom 2
*****
Primary Bedroom
*****
Main level
Pantry
*****
Mud room
*****
Kitchen
*****
Dining room
*****
Living room
*****
Courtesy of Century 21 Masters
Book a Showing for this property
Please note that filling out this form you'll be registered and your phone number without the +1 part will be used as a password.


