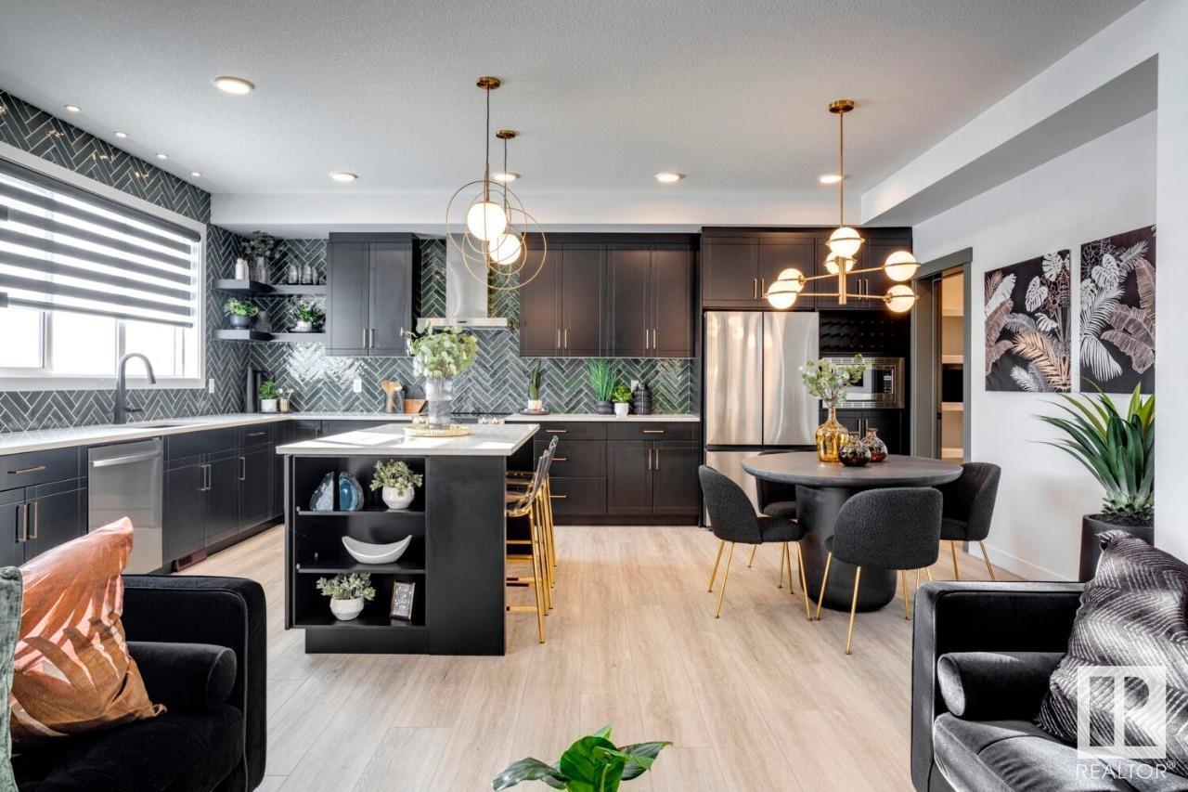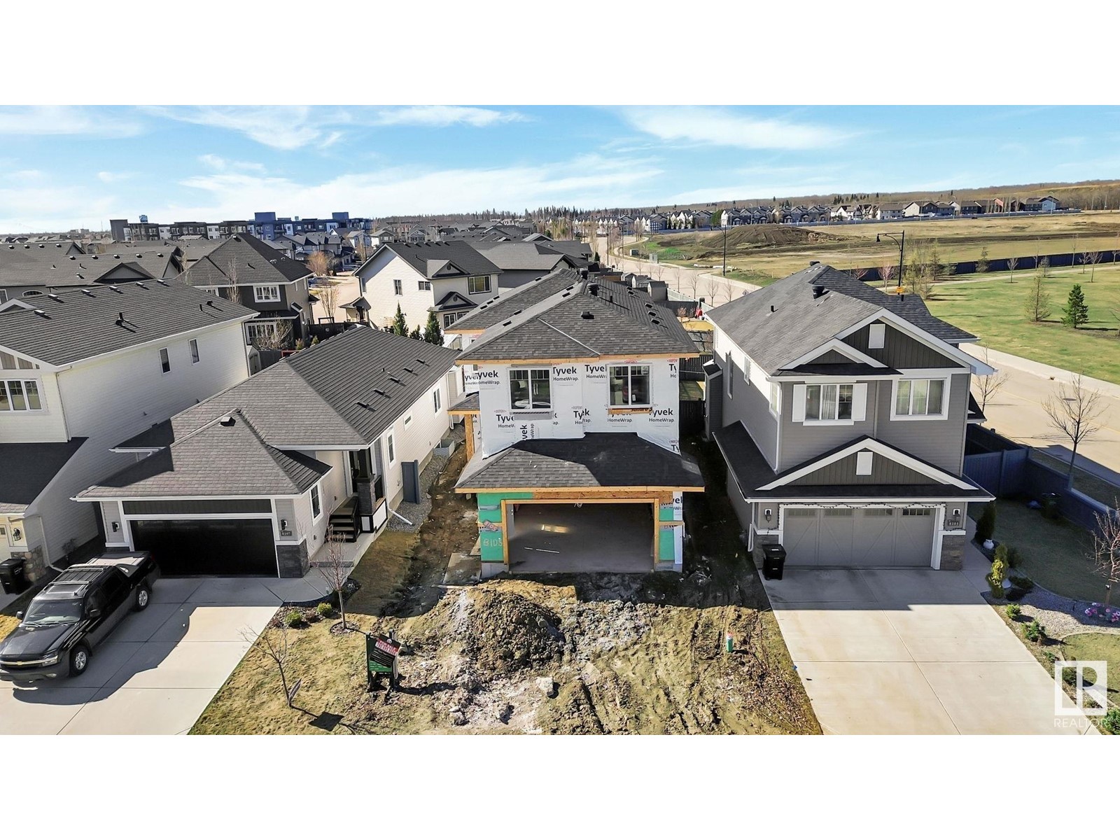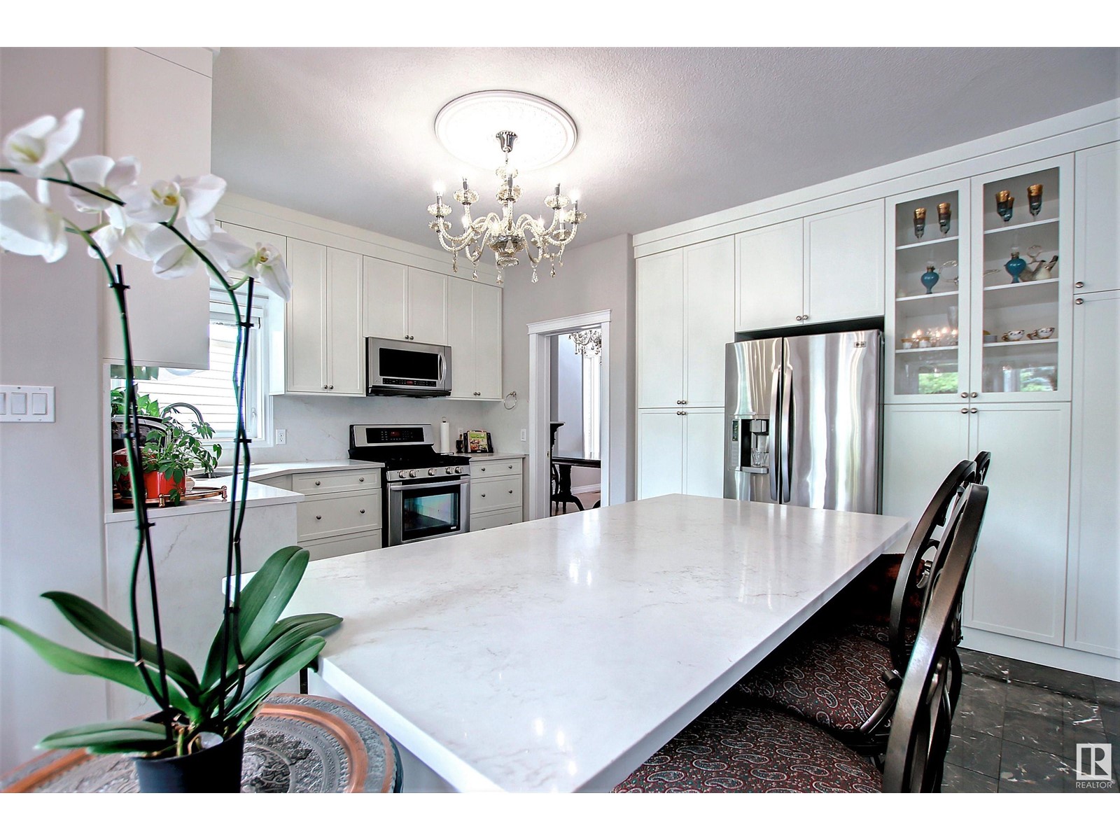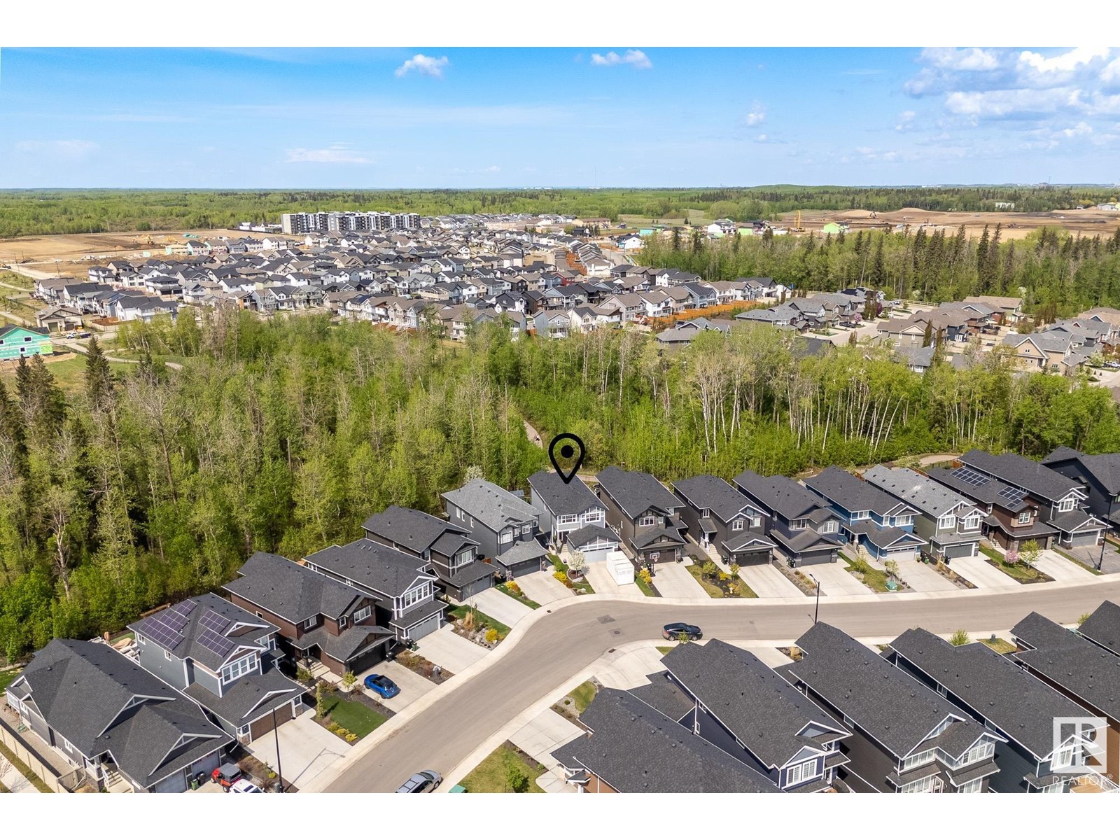Free account required
Unlock the full potential of your property search with a free account! Here's what you'll gain immediate access to:
- Exclusive Access to Every Listing
- Personalized Search Experience
- Favorite Properties at Your Fingertips
- Stay Ahead with Email Alerts
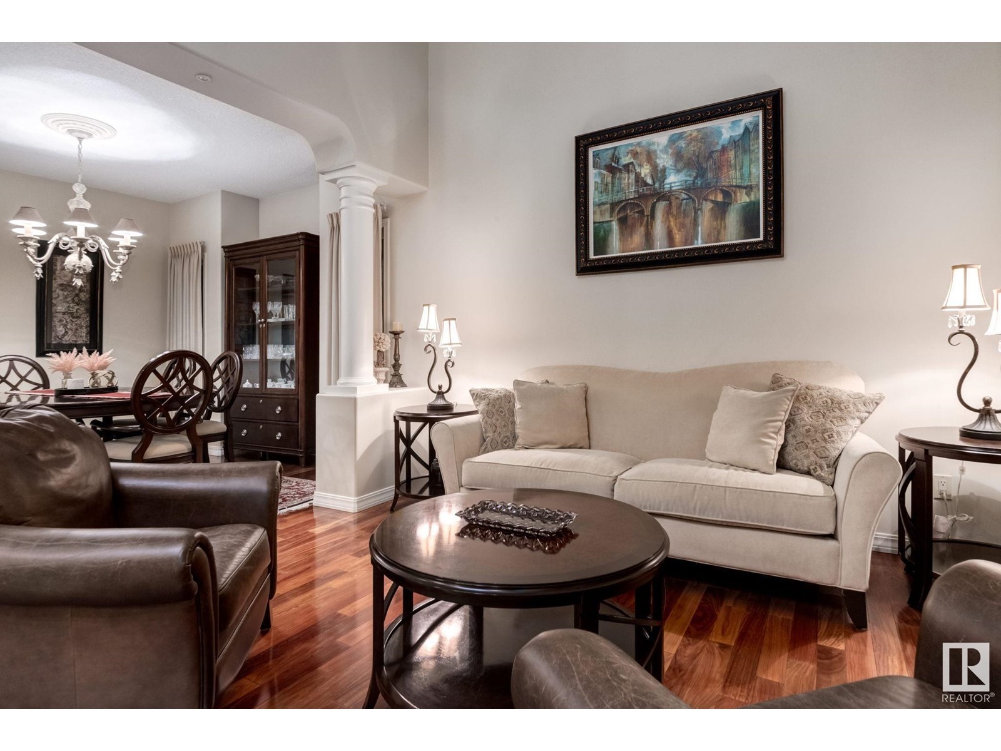
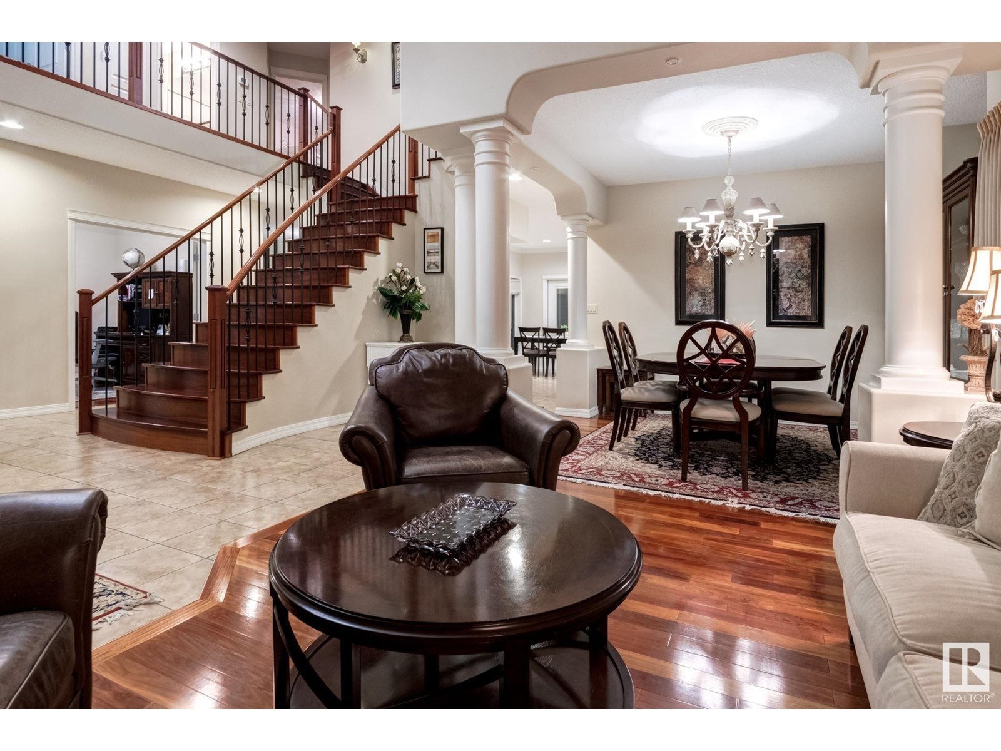
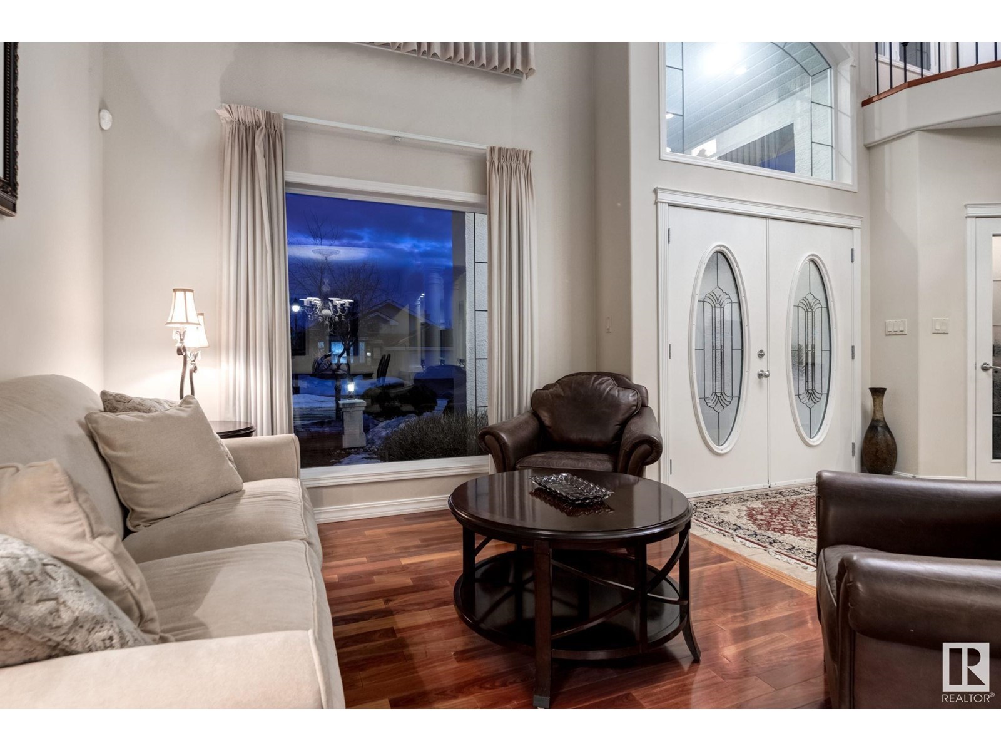
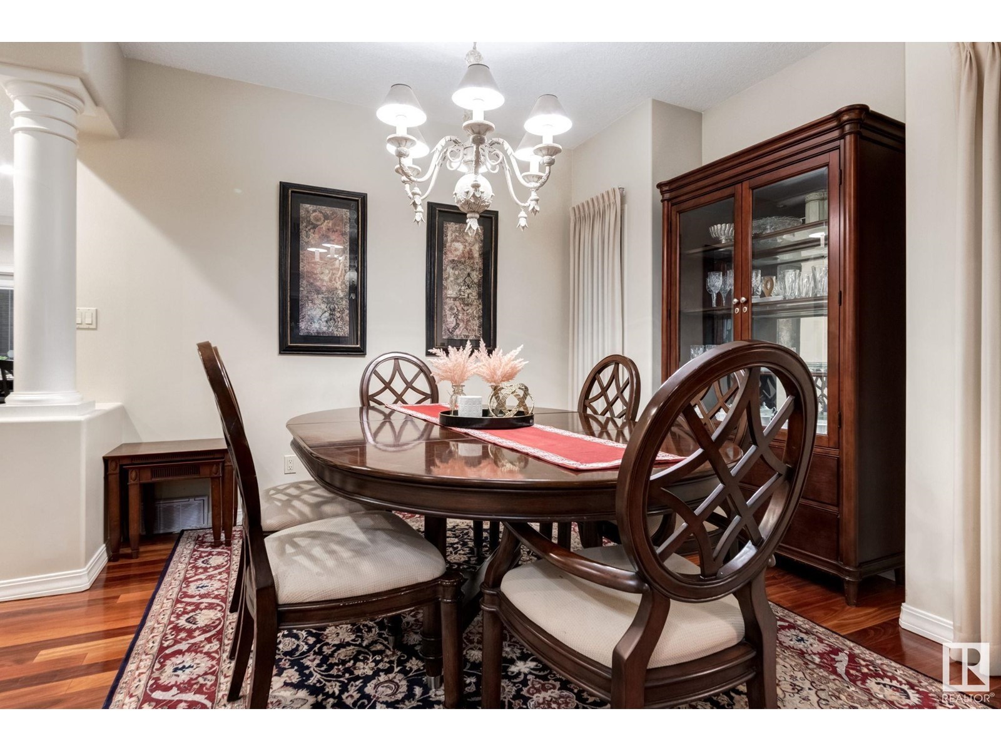
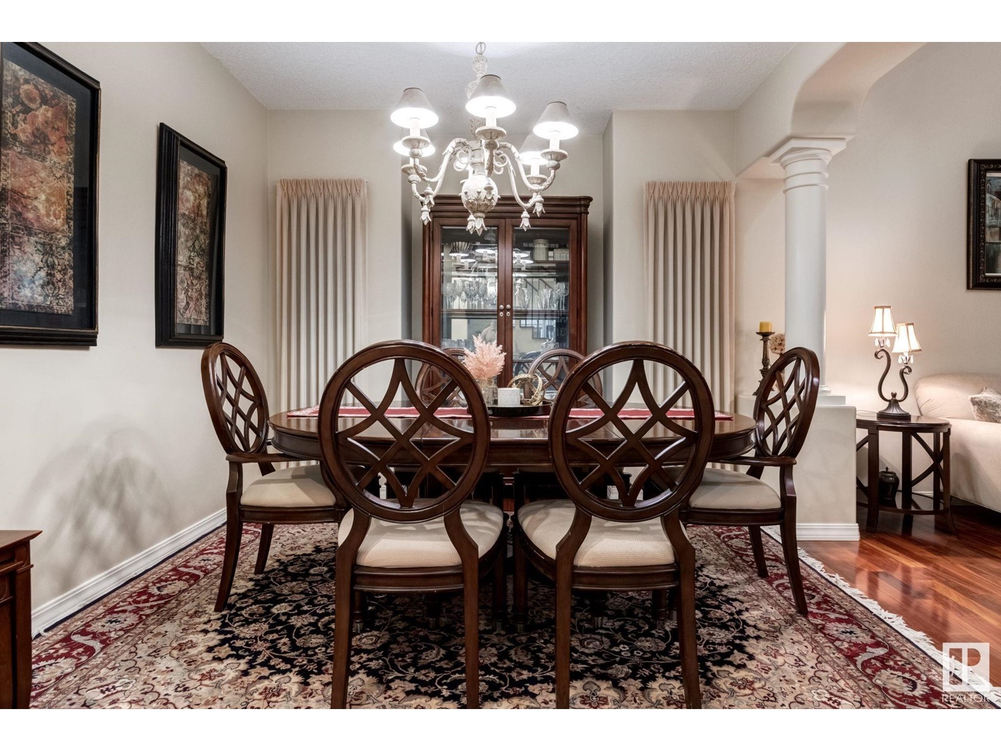
$849,900
203 DARLINGTON CR NW
Edmonton, Alberta, Alberta, T6M2T2
MLS® Number: E4435463
Property description
LUXURY EXECUTIVE 2 STOREY! Located in prestigious Donsdale Estates, this exquisite 5-bed home with in-floor heating throughout, 2 A/C's & Furnaces for better temp. control & irrigation system - simply perfect for the large family. The double door entry opens to soaring cathedral ceilings, the elegant living room with massive windows flows to a formal dining room. The gourmet kitchen has high-end white cabinetry, quartz counters, pantry and island. The breakfast area overlooks the family room with a bank of windows & fireplace. The main level is completed with a bath, laundry & den/office. Upstairs has a gorgeous primary suite, spa like 5 pce ensuite, 2 more bedrooms & bath. The professionally finished basement provides lots more living space with a family room, 2 bedrooms, full bath & plenty of storage. The exterior is beautifully landscaped with a cedar roof, maintenance free deck, glass railings, fenced yard & paved pathway. Just steps away from a pond, gazebo & fabulous walking trails, WELCOME HOME!
Building information
Type
*****
Amenities
*****
Appliances
*****
Basement Development
*****
Basement Type
*****
Constructed Date
*****
Construction Style Attachment
*****
Fireplace Fuel
*****
Fireplace Present
*****
Fireplace Type
*****
Fire Protection
*****
Half Bath Total
*****
Heating Type
*****
Size Interior
*****
Stories Total
*****
Land information
Amenities
*****
Fence Type
*****
Rooms
Upper Level
Bedroom 3
*****
Bedroom 2
*****
Primary Bedroom
*****
Main level
Laundry room
*****
Den
*****
Family room
*****
Kitchen
*****
Dining room
*****
Living room
*****
Basement
Storage
*****
Recreation room
*****
Bedroom 5
*****
Bedroom 4
*****
Upper Level
Bedroom 3
*****
Bedroom 2
*****
Primary Bedroom
*****
Main level
Laundry room
*****
Den
*****
Family room
*****
Kitchen
*****
Dining room
*****
Living room
*****
Basement
Storage
*****
Recreation room
*****
Bedroom 5
*****
Bedroom 4
*****
Upper Level
Bedroom 3
*****
Bedroom 2
*****
Primary Bedroom
*****
Main level
Laundry room
*****
Den
*****
Family room
*****
Kitchen
*****
Dining room
*****
Living room
*****
Basement
Storage
*****
Recreation room
*****
Bedroom 5
*****
Bedroom 4
*****
Upper Level
Bedroom 3
*****
Bedroom 2
*****
Primary Bedroom
*****
Main level
Laundry room
*****
Den
*****
Family room
*****
Kitchen
*****
Dining room
*****
Living room
*****
Basement
Storage
*****
Recreation room
*****
Courtesy of RE/MAX Elite
Book a Showing for this property
Please note that filling out this form you'll be registered and your phone number without the +1 part will be used as a password.

