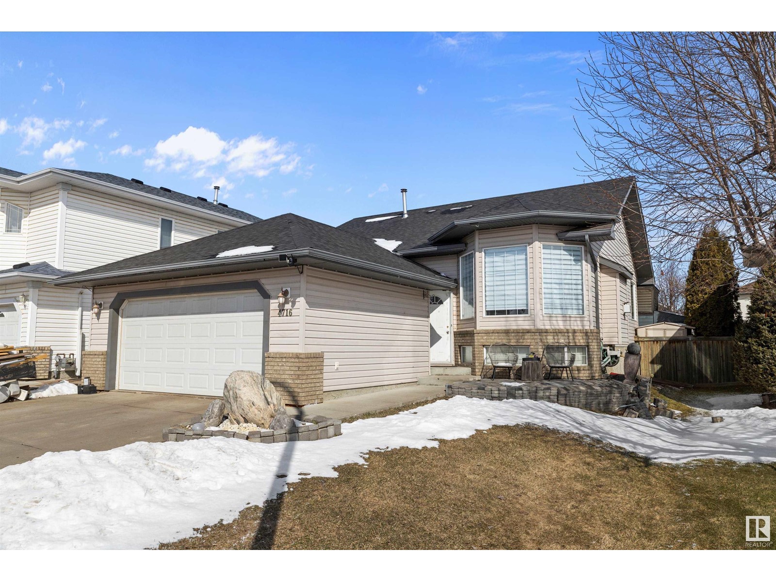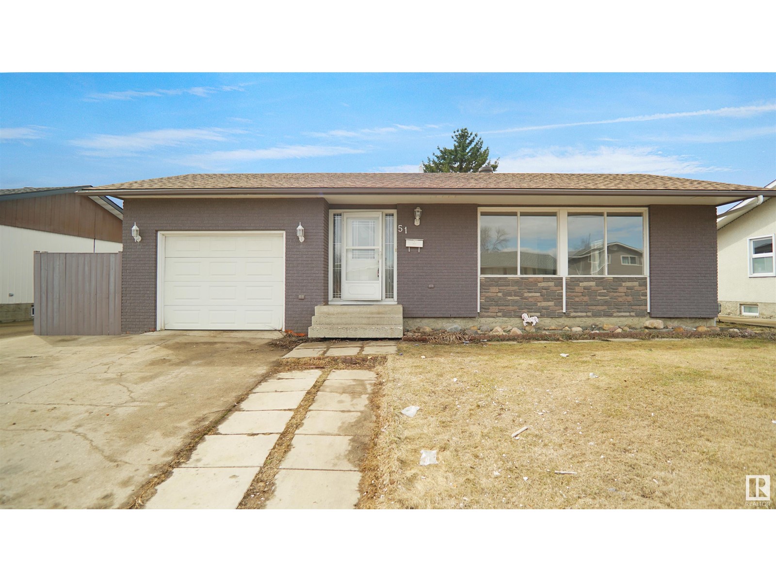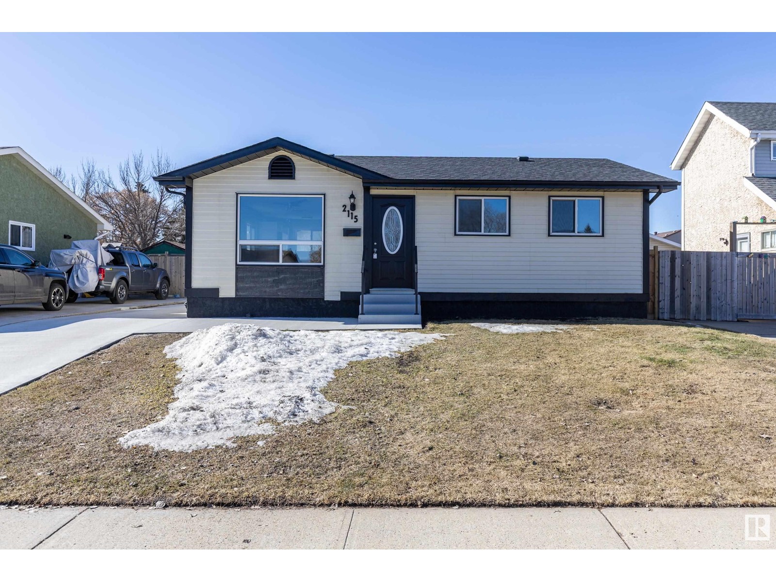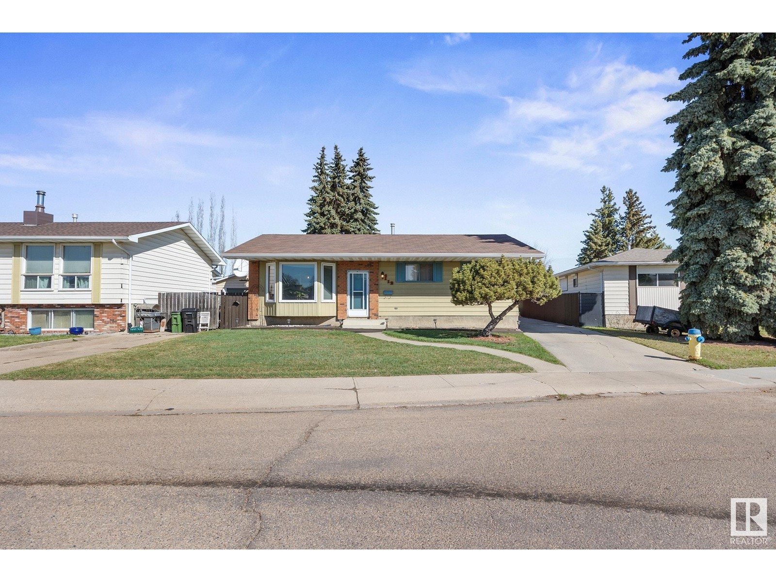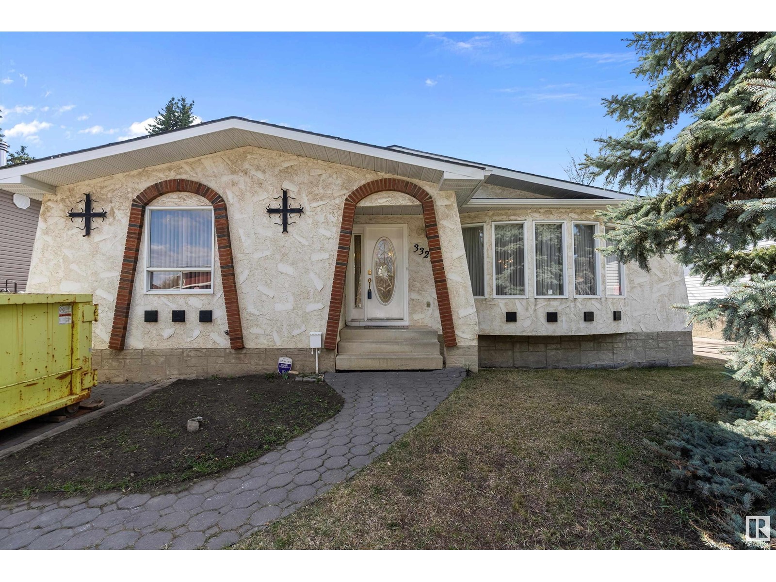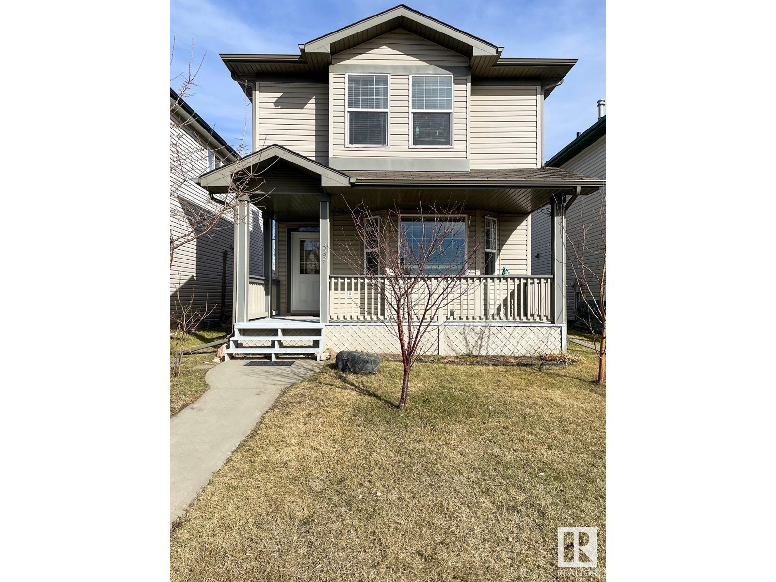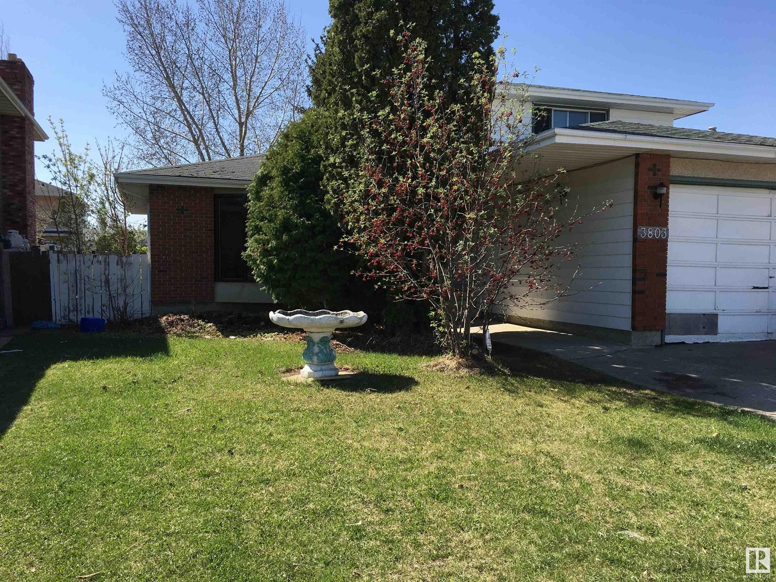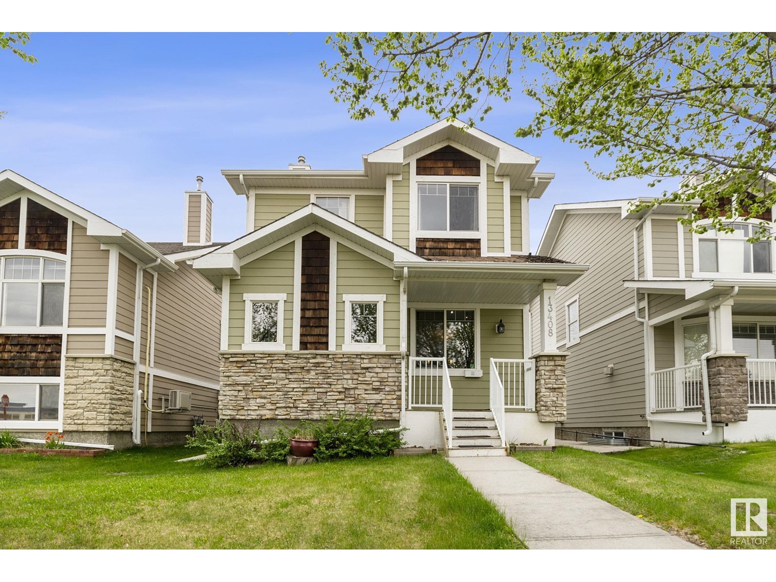Free account required
Unlock the full potential of your property search with a free account! Here's what you'll gain immediate access to:
- Exclusive Access to Every Listing
- Personalized Search Experience
- Favorite Properties at Your Fingertips
- Stay Ahead with Email Alerts
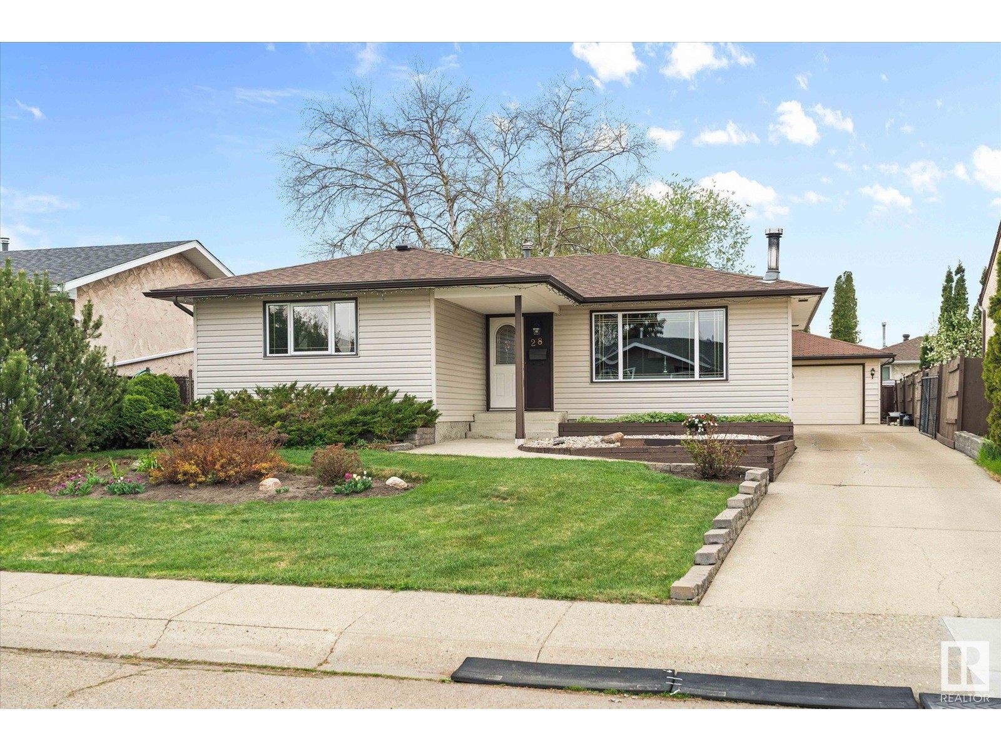
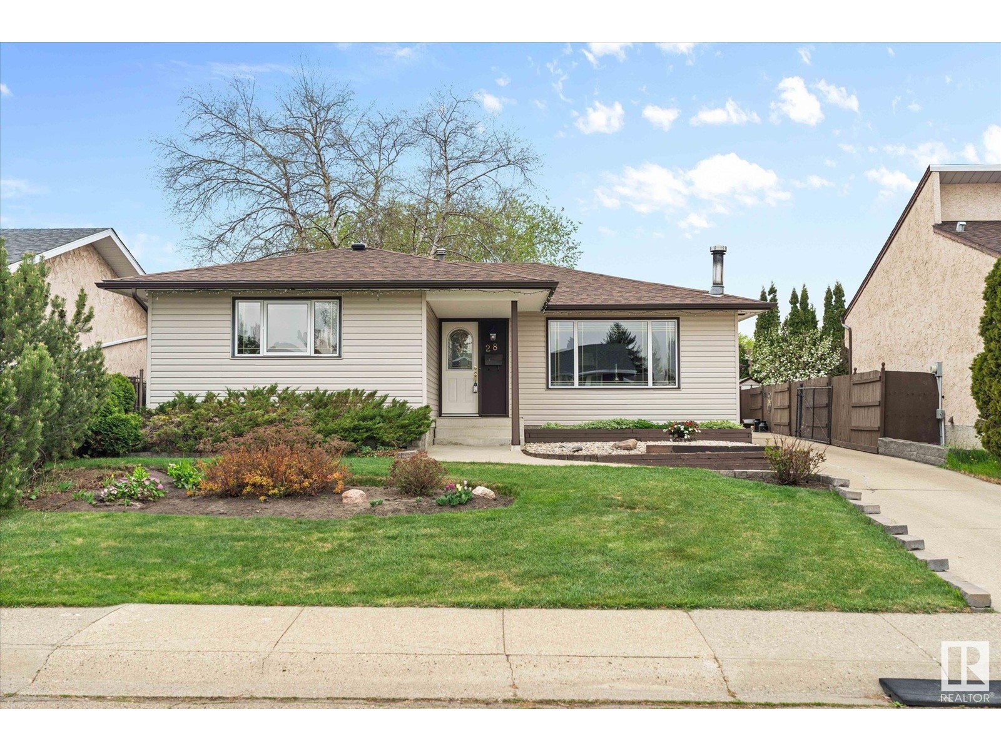
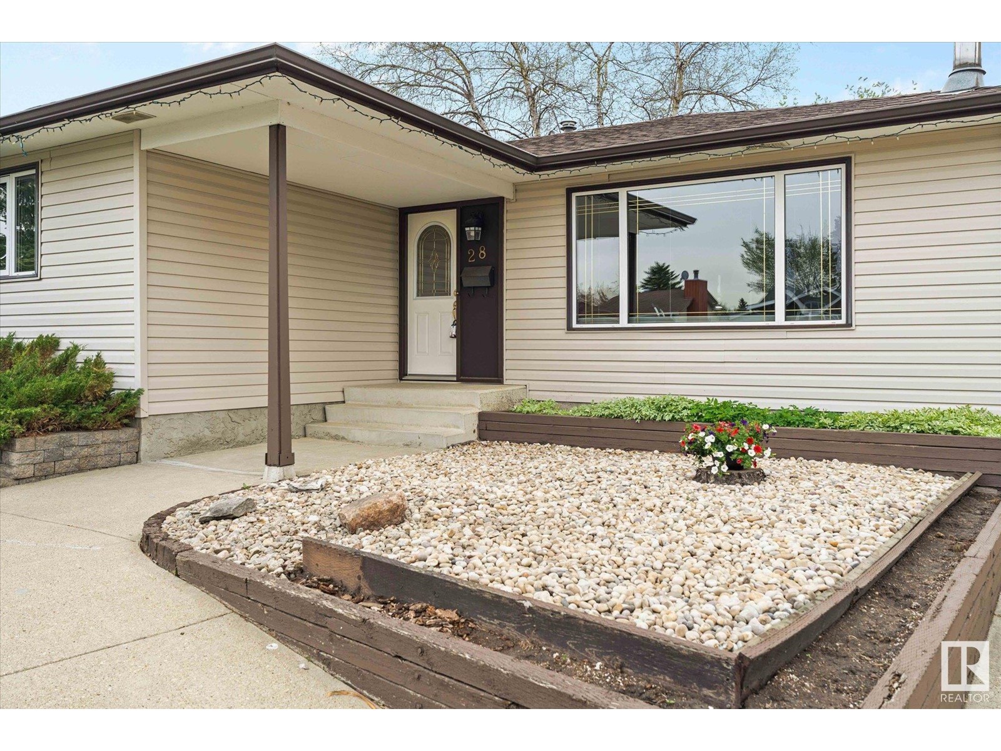
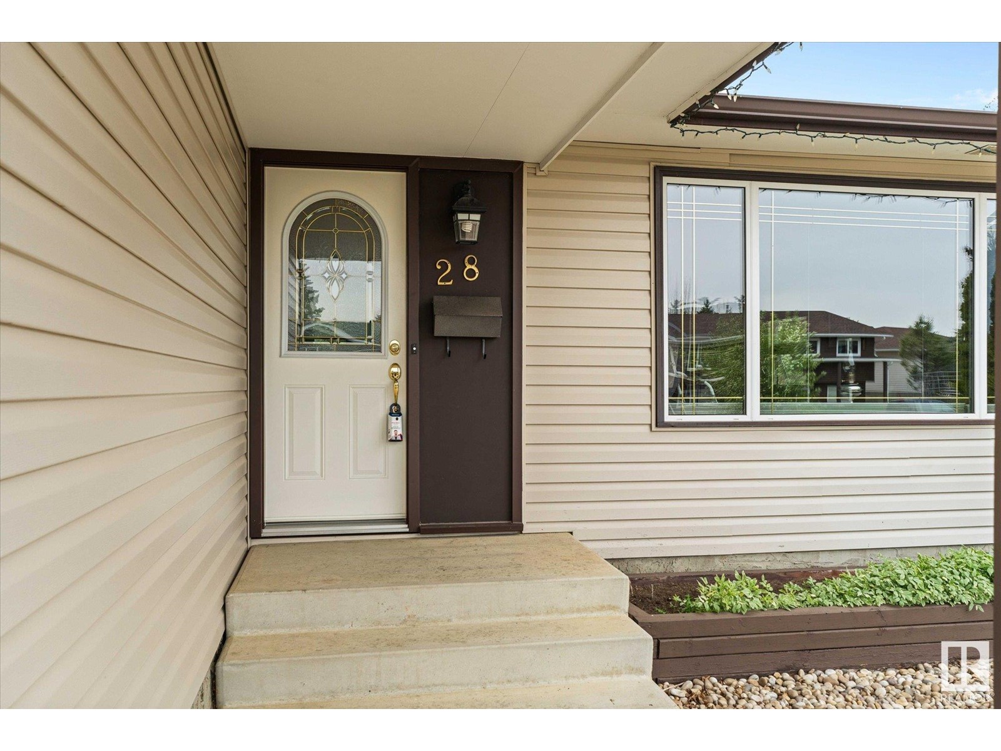
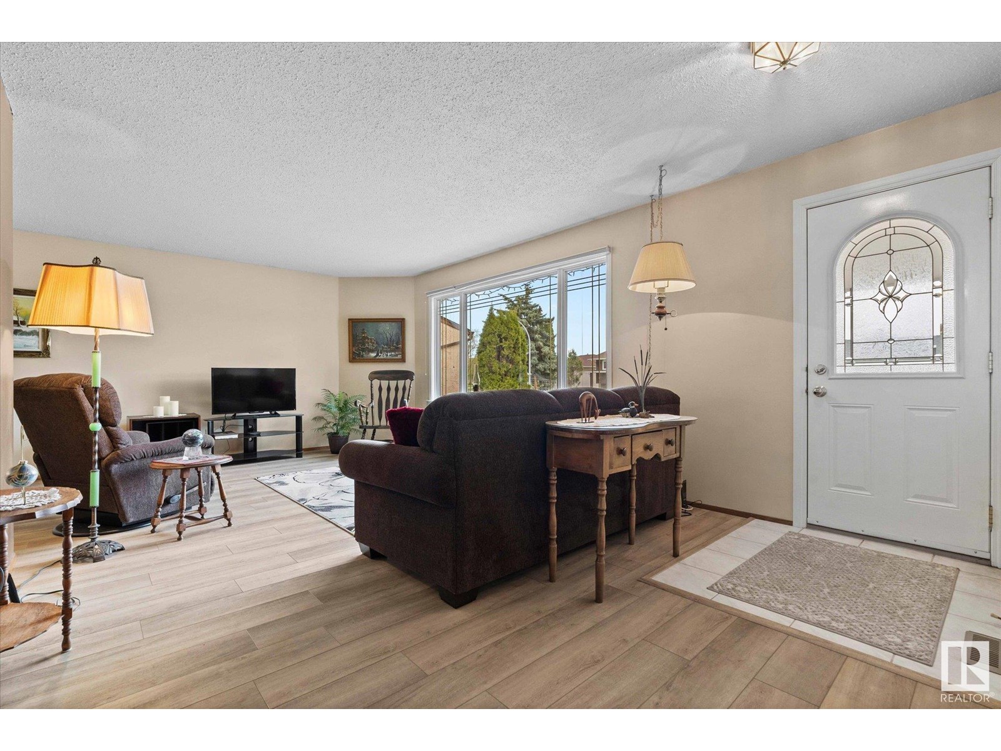
$430,000
28 HUGHES RD NW
Edmonton, Alberta, Alberta, T5A4E2
MLS® Number: E4435491
Property description
Welcome to this beautifully maintained bungalow nestled in the family-friendly community of Overlanders. This neighborhood offers a perfect blend of convenience and lifestyle, located just minutes from the scenic river valley trails, great schools, shopping centers, and easy access to Yellowhead Trail & the Henday. Step inside to find a warm and inviting home featuring 3 spacious bedrooms on the main level, including a 2-piece ensuite in the primary, and a fully finished basement with an additional bedroom and plenty of room for recreation or guests. Enjoy newer LVP flooring, a cozy wood-burning fireplace, and vinyl triple-pane windows. Outside, you’ll love the west-facing backyard, perfect for evening relaxation and entertaining, along with gorgeous landscaping, a large storage shed, and an oversized double detached garage that offers plenty of space for vehicles, tools, and toys. Other key updates include house shingles in 2023, LVP 2023, HWT 2016. Truly a remarkable home!
Building information
Type
*****
Amenities
*****
Appliances
*****
Architectural Style
*****
Basement Development
*****
Basement Type
*****
Constructed Date
*****
Construction Style Attachment
*****
Fireplace Fuel
*****
Fireplace Present
*****
Fireplace Type
*****
Half Bath Total
*****
Heating Type
*****
Size Interior
*****
Stories Total
*****
Land information
Amenities
*****
Fence Type
*****
Size Irregular
*****
Size Total
*****
Rooms
Main level
Breakfast
*****
Bedroom 3
*****
Bedroom 2
*****
Primary Bedroom
*****
Kitchen
*****
Dining room
*****
Living room
*****
Basement
Storage
*****
Bedroom 4
*****
Family room
*****
Main level
Breakfast
*****
Bedroom 3
*****
Bedroom 2
*****
Primary Bedroom
*****
Kitchen
*****
Dining room
*****
Living room
*****
Basement
Storage
*****
Bedroom 4
*****
Family room
*****
Main level
Breakfast
*****
Bedroom 3
*****
Bedroom 2
*****
Primary Bedroom
*****
Kitchen
*****
Dining room
*****
Living room
*****
Basement
Storage
*****
Bedroom 4
*****
Family room
*****
Main level
Breakfast
*****
Bedroom 3
*****
Bedroom 2
*****
Primary Bedroom
*****
Kitchen
*****
Dining room
*****
Living room
*****
Basement
Storage
*****
Bedroom 4
*****
Family room
*****
Courtesy of RE/MAX PREFERRED CHOICE
Book a Showing for this property
Please note that filling out this form you'll be registered and your phone number without the +1 part will be used as a password.
