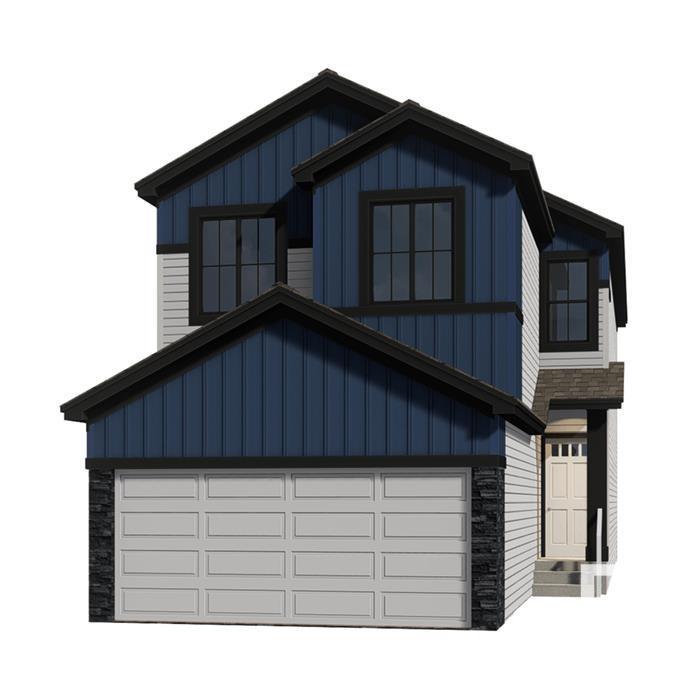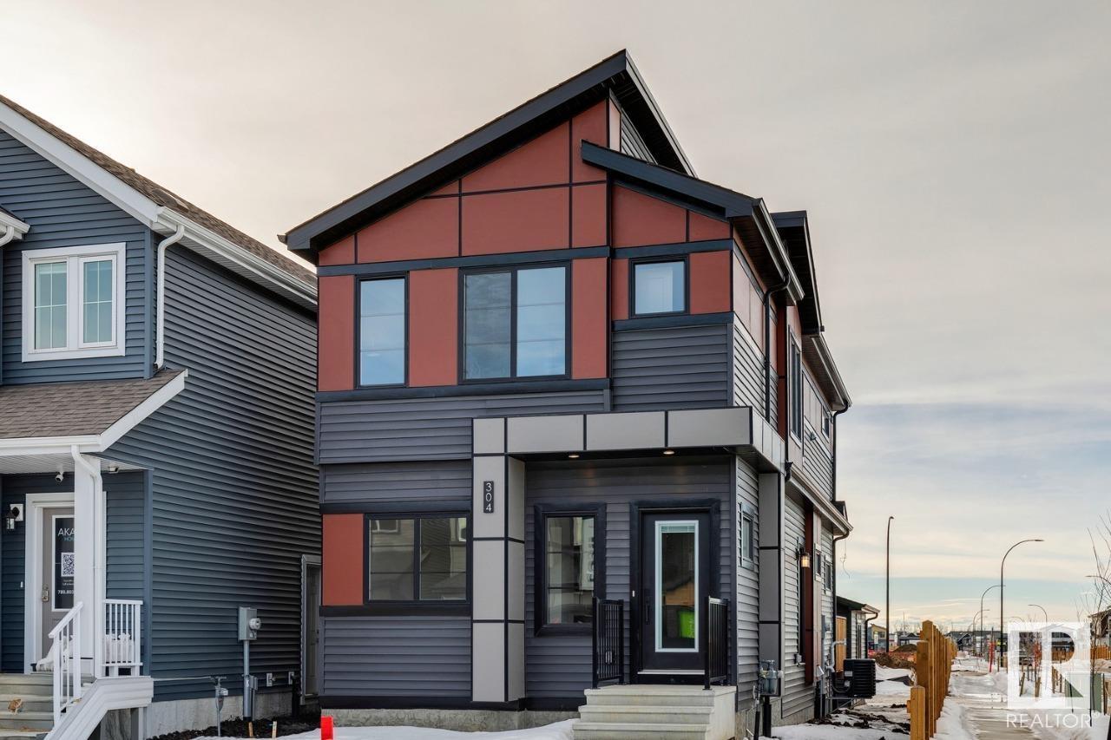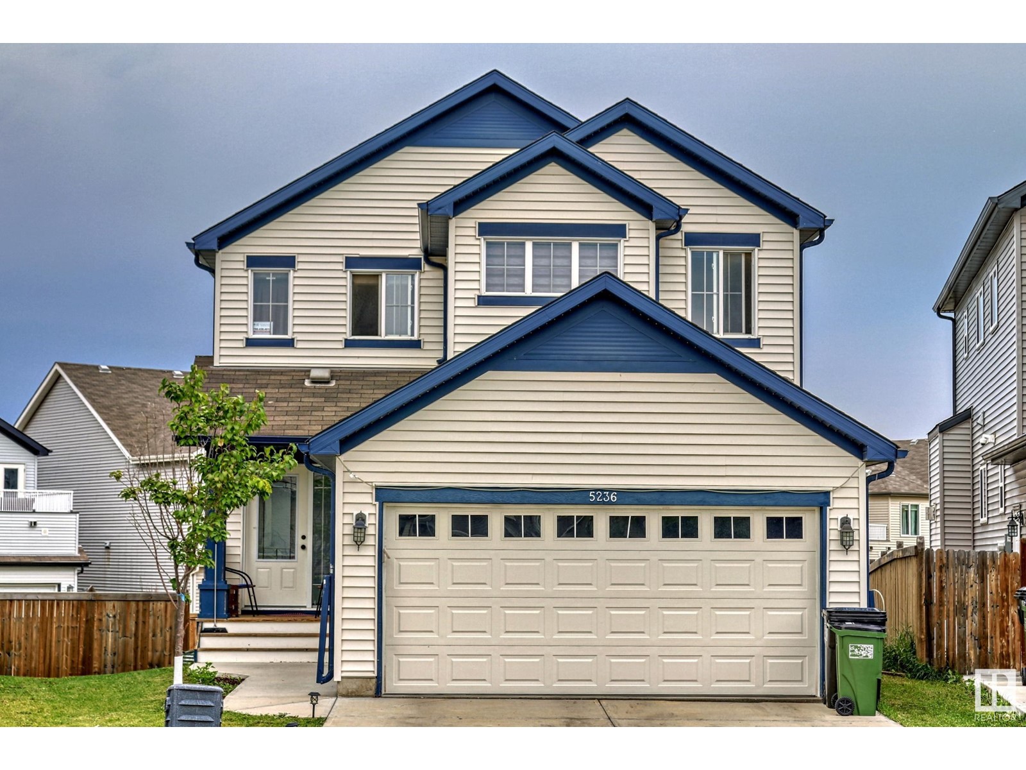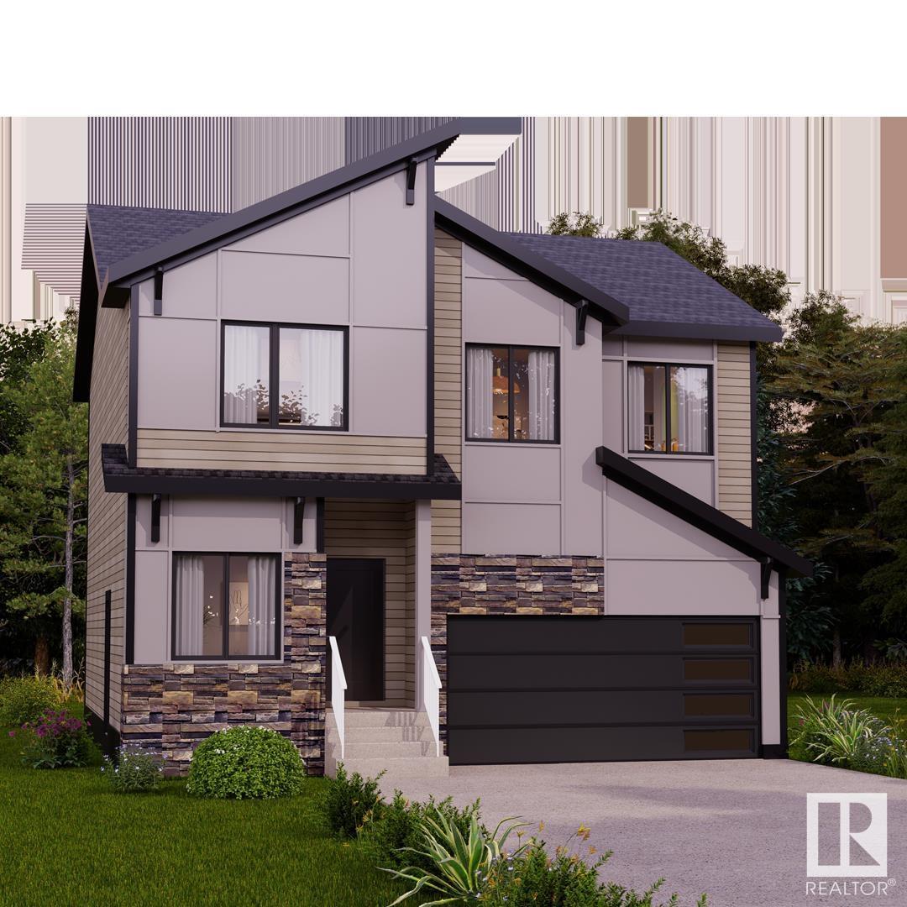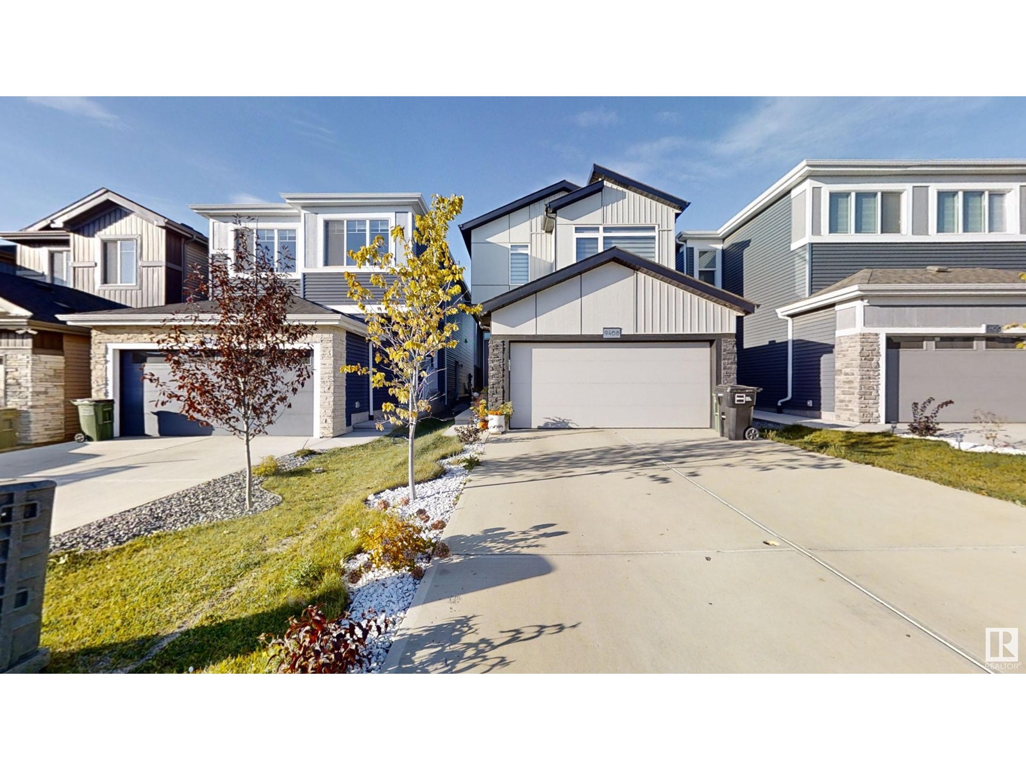Free account required
Unlock the full potential of your property search with a free account! Here's what you'll gain immediate access to:
- Exclusive Access to Every Listing
- Personalized Search Experience
- Favorite Properties at Your Fingertips
- Stay Ahead with Email Alerts
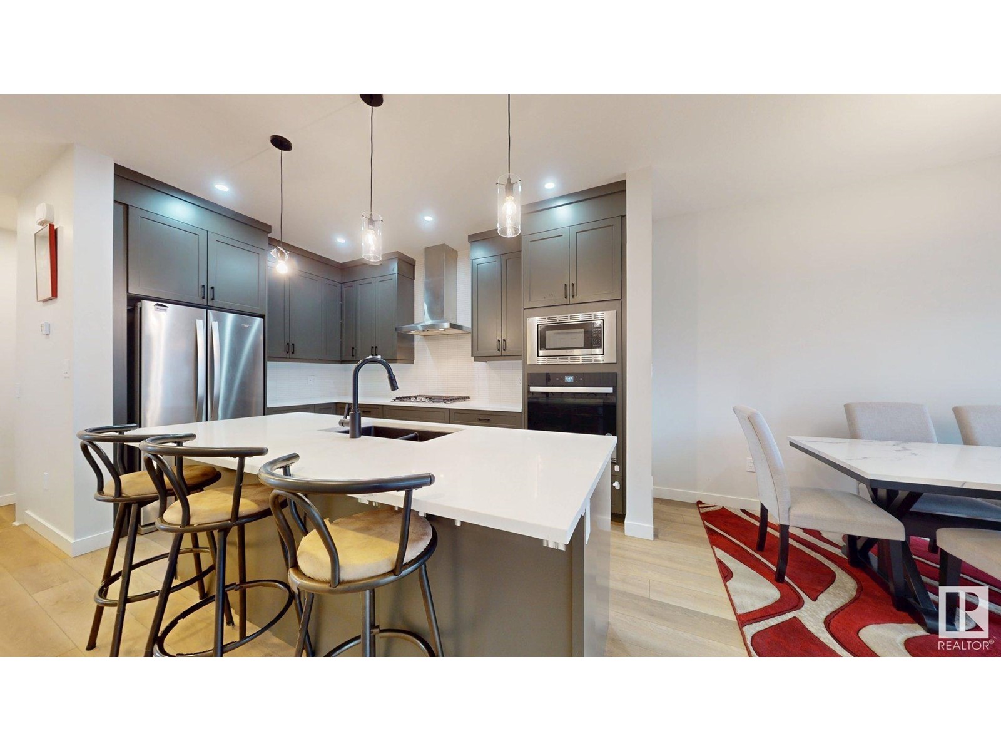
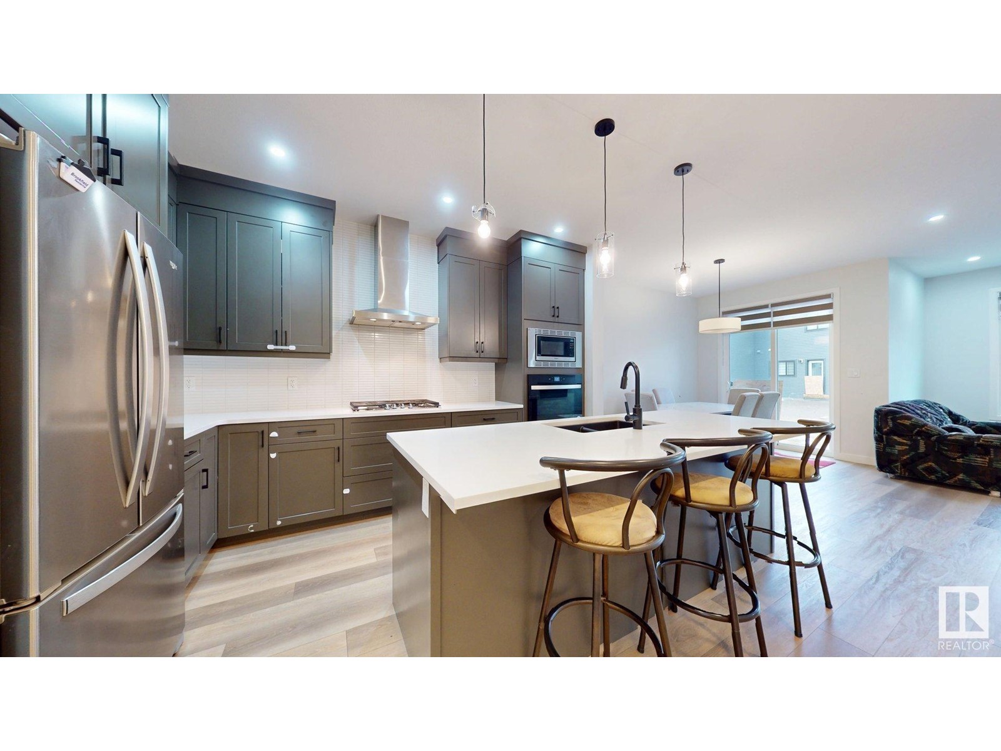
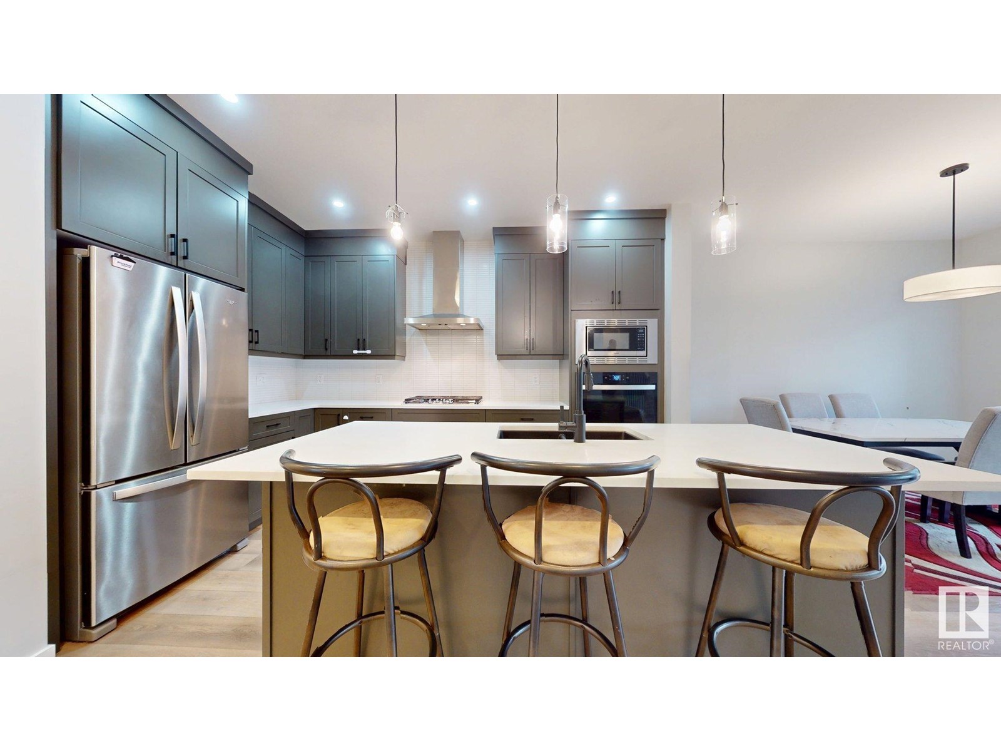
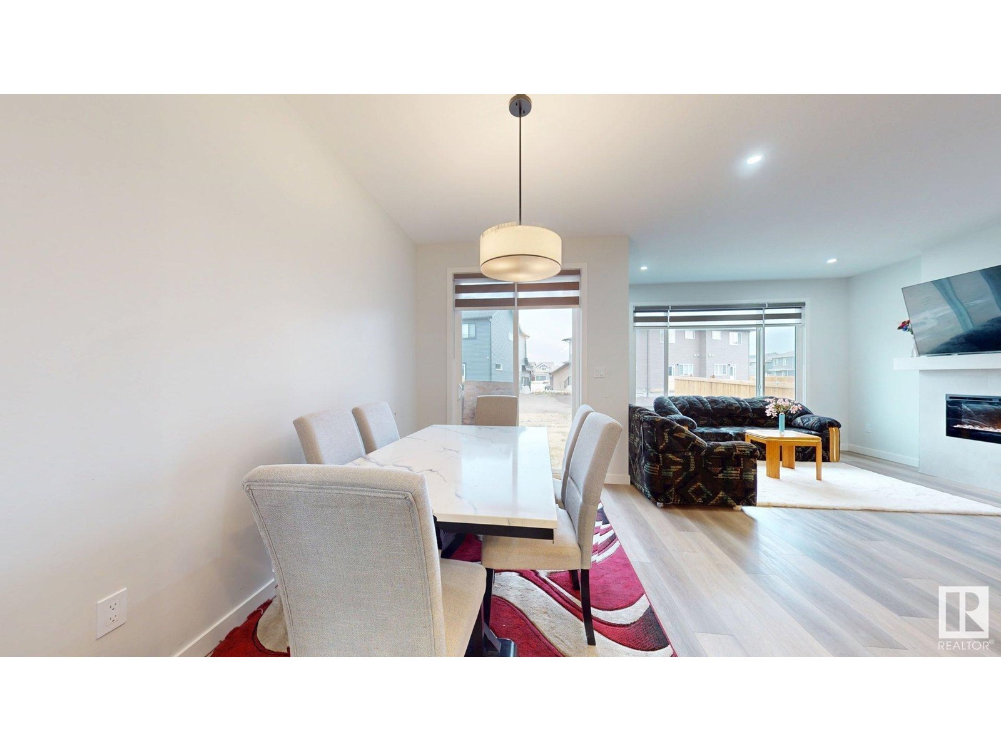
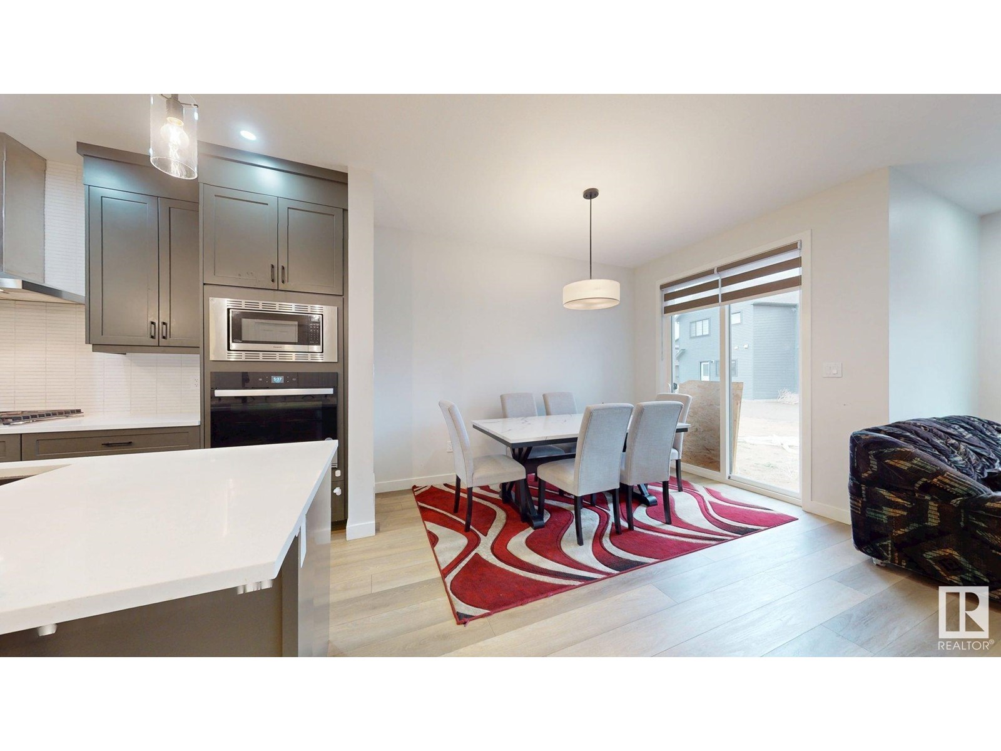
$589,900
1143 PLUM LN SW
Edmonton, Alberta, Alberta, T6X3A6
MLS® Number: E4435584
Property description
Discover exceptional value in vibrant & desirable Orchards community. **FRONT ATTACHED DOUBLE GARAGE & SEPARATE SIDE ENTRANCE** offering Modern & Functional Living. Fabulous open-concept floor plan greets you w/ Spaciousness & South backing exposure, offers glowing natural sunlight all year long. The heart of the home is the chef’s kitchen, designed to impress w stainless steel appliances, full-height cabinetry, large island w/ wrap-around seating, quartz countertops w/ undermount sinks grace kitchen & bathrooms. Main floor boasts 9-ft ceilings, family room w/ sleek gas fireplace, dinning & 2-pc powder room. Enjoy upstairs master's bedroom retreat w/ large walk in closet & 4-pc en-suite. Two additional bedrooms w/ conveniently placed 3-pc bathroom, laundry & bright bonus room completes upper level. Unfinished basement invites your creativity. Close to Schools, Playgrounds, Public Transportation, Shopping w/ easy access to major highways makes it a practical combination of style, comfort & affordable home.
Building information
Type
*****
Amenities
*****
Appliances
*****
Basement Development
*****
Basement Type
*****
Constructed Date
*****
Construction Style Attachment
*****
Fire Protection
*****
Half Bath Total
*****
Heating Type
*****
Size Interior
*****
Stories Total
*****
Land information
Amenities
*****
Size Irregular
*****
Size Total
*****
Rooms
Upper Level
Bonus Room
*****
Bedroom 3
*****
Bedroom 2
*****
Primary Bedroom
*****
Main level
Kitchen
*****
Dining room
*****
Living room
*****
Upper Level
Bonus Room
*****
Bedroom 3
*****
Bedroom 2
*****
Primary Bedroom
*****
Main level
Kitchen
*****
Dining room
*****
Living room
*****
Upper Level
Bonus Room
*****
Bedroom 3
*****
Bedroom 2
*****
Primary Bedroom
*****
Main level
Kitchen
*****
Dining room
*****
Living room
*****
Upper Level
Bonus Room
*****
Bedroom 3
*****
Bedroom 2
*****
Primary Bedroom
*****
Main level
Kitchen
*****
Dining room
*****
Living room
*****
Upper Level
Bonus Room
*****
Bedroom 3
*****
Bedroom 2
*****
Primary Bedroom
*****
Main level
Kitchen
*****
Dining room
*****
Living room
*****
Upper Level
Bonus Room
*****
Bedroom 3
*****
Bedroom 2
*****
Primary Bedroom
*****
Main level
Kitchen
*****
Dining room
*****
Living room
*****
Upper Level
Bonus Room
*****
Bedroom 3
*****
Bedroom 2
*****
Primary Bedroom
*****
Main level
Kitchen
*****
Dining room
*****
Living room
*****
Upper Level
Bonus Room
*****
Courtesy of Royal LePage Noralta Real Estate
Book a Showing for this property
Please note that filling out this form you'll be registered and your phone number without the +1 part will be used as a password.

