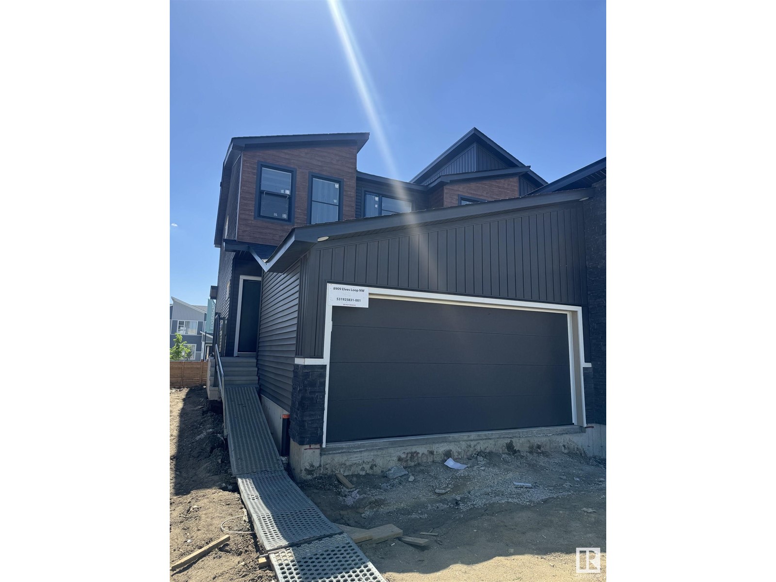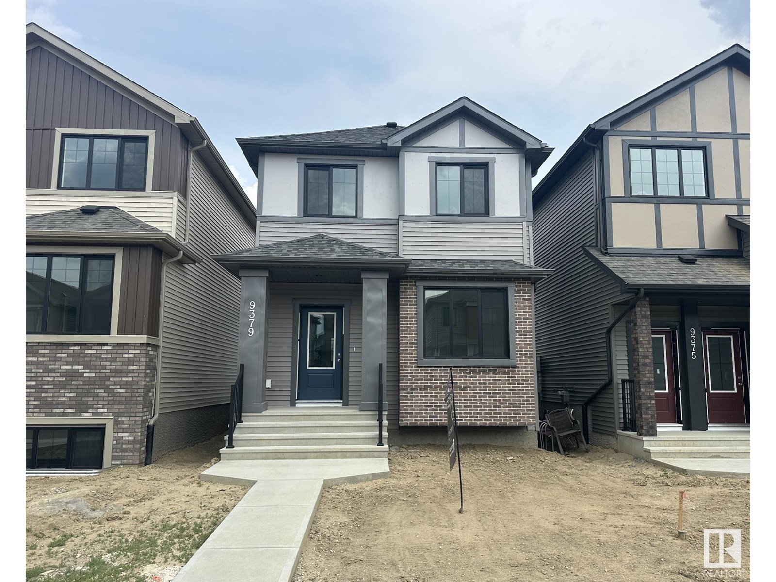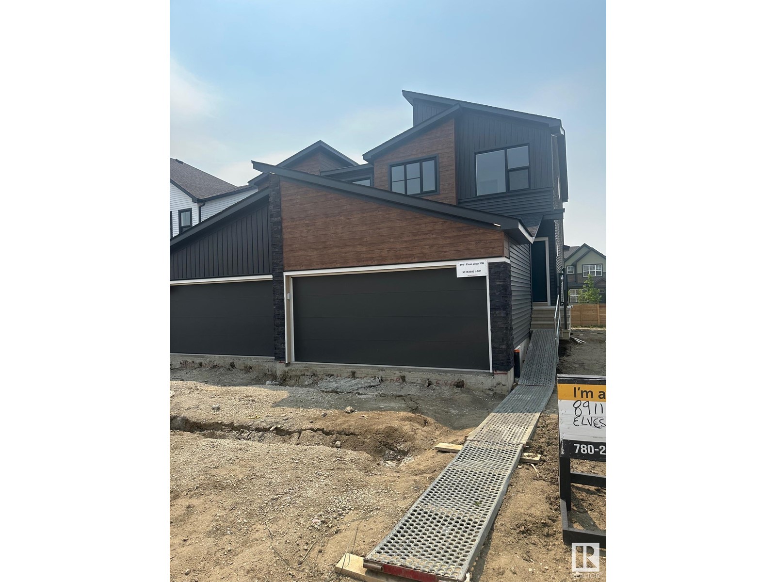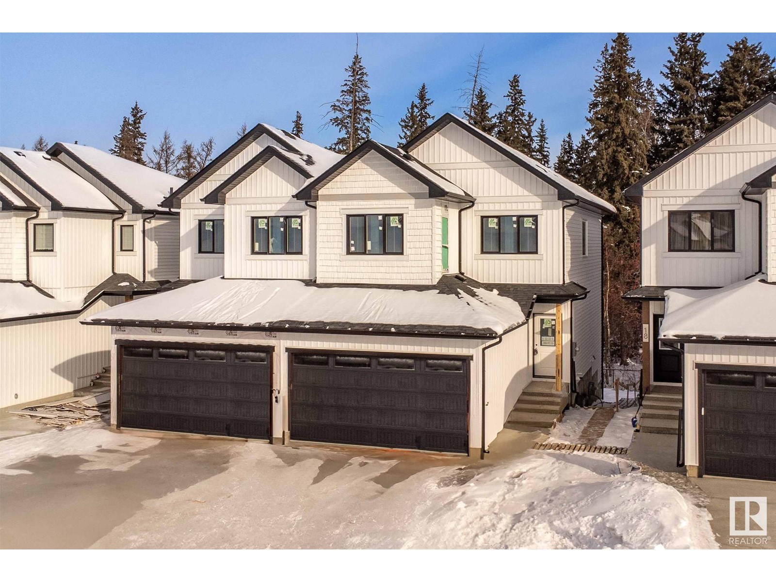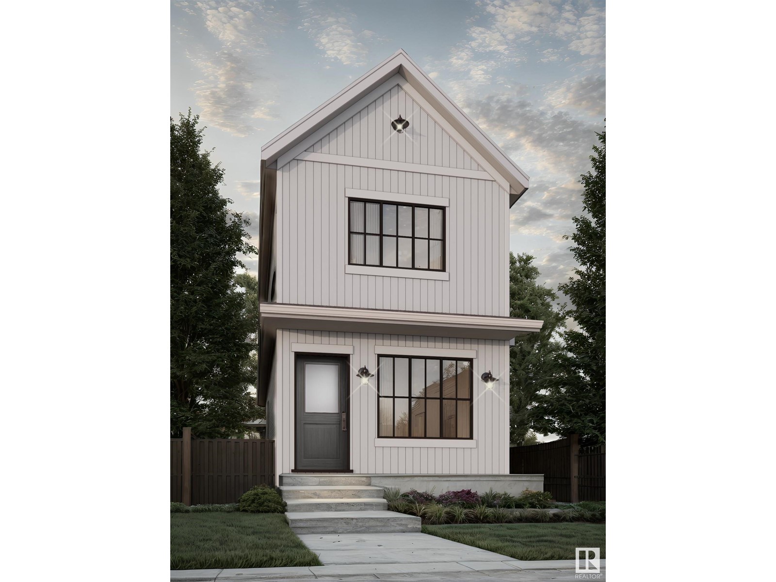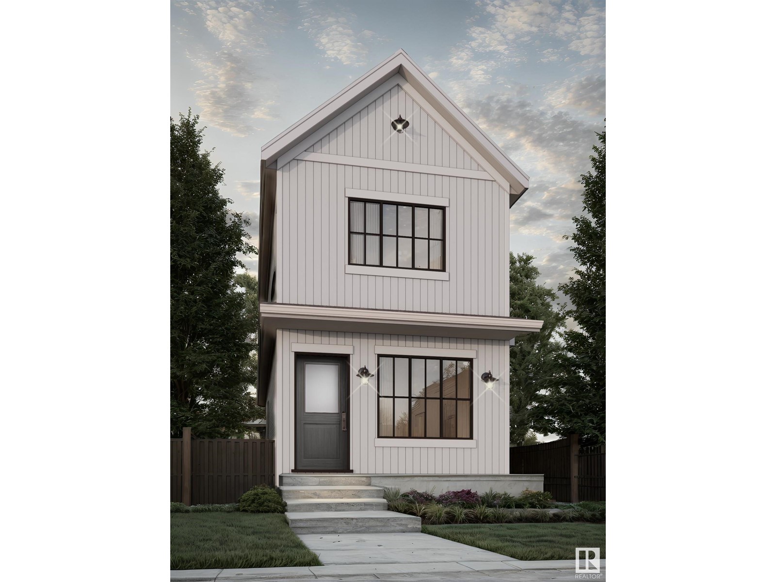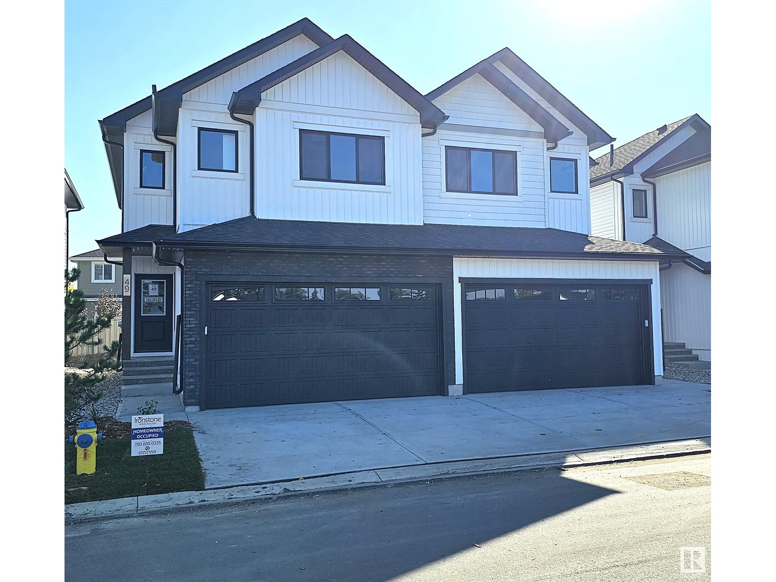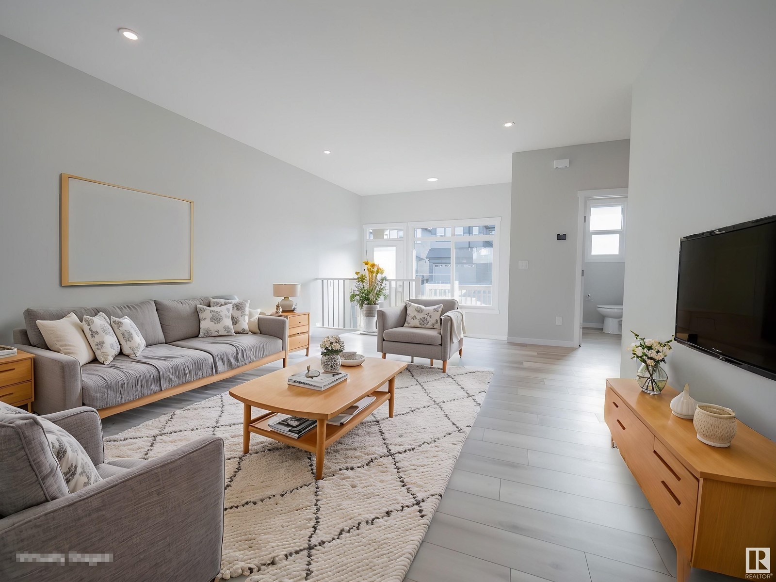Free account required
Unlock the full potential of your property search with a free account! Here's what you'll gain immediate access to:
- Exclusive Access to Every Listing
- Personalized Search Experience
- Favorite Properties at Your Fingertips
- Stay Ahead with Email Alerts



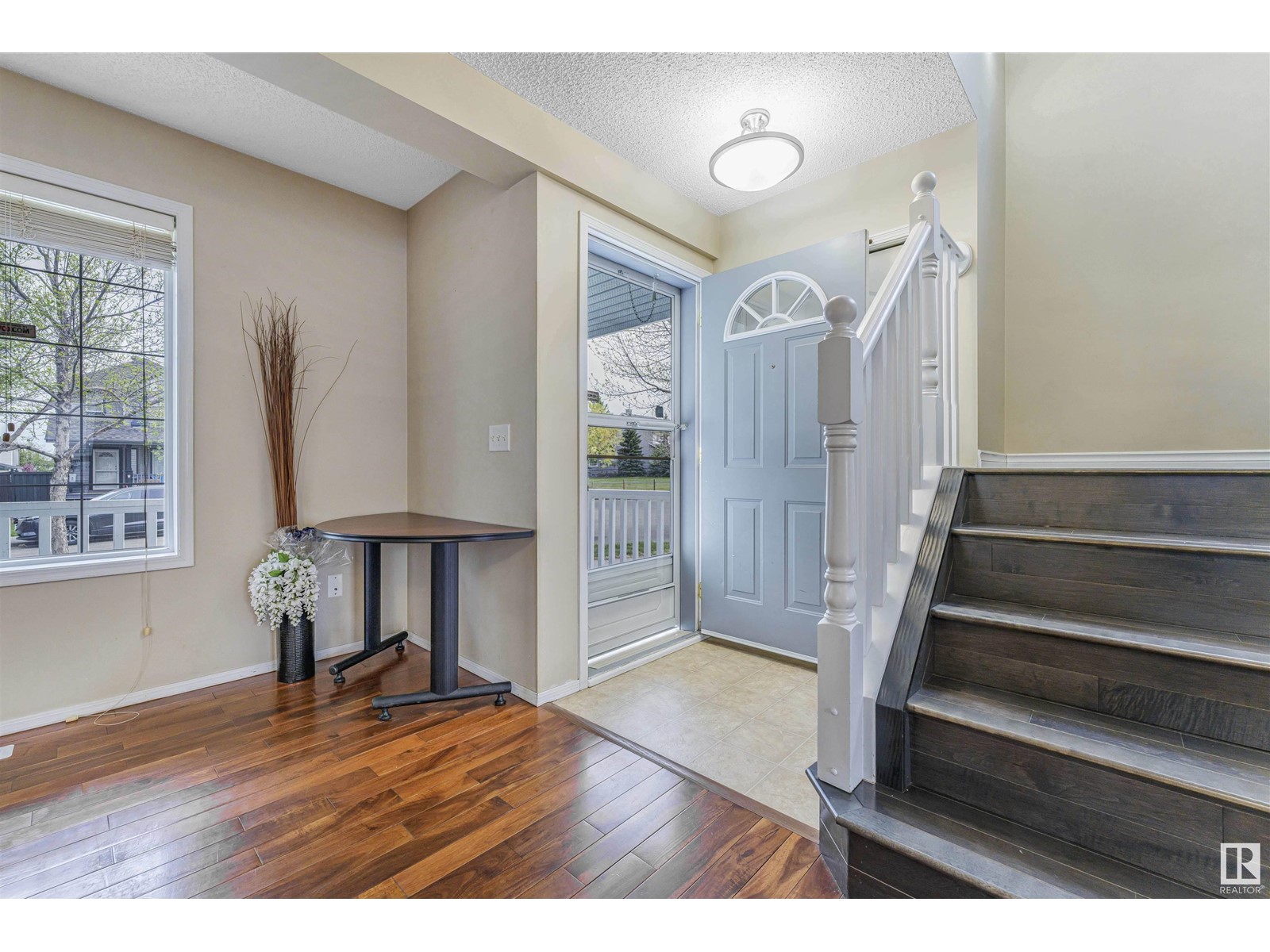

$449,900
20154 53 AV NW
Edmonton, Alberta, Alberta, T6M2W3
MLS® Number: E4435857
Property description
Discover your perfect home in the highly desirable Hamptons community! This beautiful 4-bedroom, 3.5-bathroom home includes a fully finished basement, offering ample space for family living. The main floor features an open-concept living room, dining area, and a large kitchen ideal for gatherings, along with a convenient half bath. Flooded with natural light from large windows, the main floor opens up to a spacious deck, perfect for summer BBQs and enjoying the expansive backyard. Upstairs, the Master suite offers a 4-piece ensuite and a walk-in closet. Two additional well-sized bedrooms and a full bath complete the upper level. The fully finished basement provides a fantastic rec room, ideal for family game nights, along with a bedroom and full bathroom for added convenience. This home also includes a detached double garage and has been recently upgraded with a new Furnace, Hot water tank and Air conditioning ensuring peace of mind. Conveniently located near schools, parks, & all amenties.
Building information
Type
*****
Amenities
*****
Appliances
*****
Basement Development
*****
Basement Type
*****
Constructed Date
*****
Construction Style Attachment
*****
Cooling Type
*****
Half Bath Total
*****
Heating Type
*****
Size Interior
*****
Stories Total
*****
Land information
Amenities
*****
Fence Type
*****
Size Irregular
*****
Size Total
*****
Rooms
Upper Level
Bedroom 3
*****
Bedroom 2
*****
Primary Bedroom
*****
Main level
Kitchen
*****
Dining room
*****
Living room
*****
Basement
Bedroom 4
*****
Upper Level
Bedroom 3
*****
Bedroom 2
*****
Primary Bedroom
*****
Main level
Kitchen
*****
Dining room
*****
Living room
*****
Basement
Bedroom 4
*****
Upper Level
Bedroom 3
*****
Bedroom 2
*****
Primary Bedroom
*****
Main level
Kitchen
*****
Dining room
*****
Living room
*****
Basement
Bedroom 4
*****
Upper Level
Bedroom 3
*****
Bedroom 2
*****
Primary Bedroom
*****
Main level
Kitchen
*****
Dining room
*****
Living room
*****
Basement
Bedroom 4
*****
Upper Level
Bedroom 3
*****
Bedroom 2
*****
Primary Bedroom
*****
Main level
Kitchen
*****
Dining room
*****
Living room
*****
Basement
Bedroom 4
*****
Upper Level
Bedroom 3
*****
Bedroom 2
*****
Primary Bedroom
*****
Main level
Kitchen
*****
Dining room
*****
Living room
*****
Basement
Bedroom 4
*****
Courtesy of MaxWell Devonshire Realty
Book a Showing for this property
Please note that filling out this form you'll be registered and your phone number without the +1 part will be used as a password.
