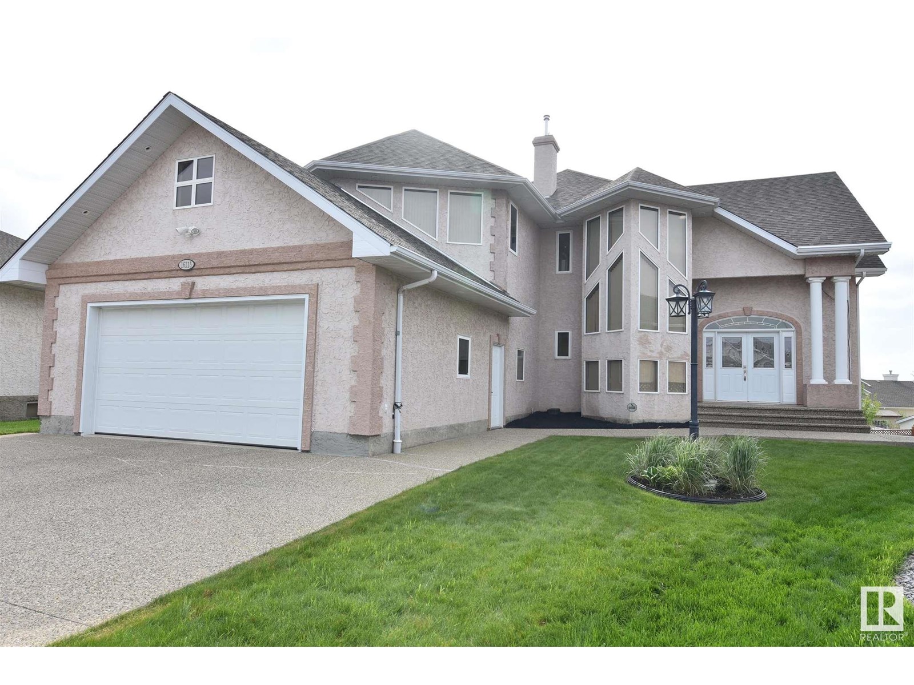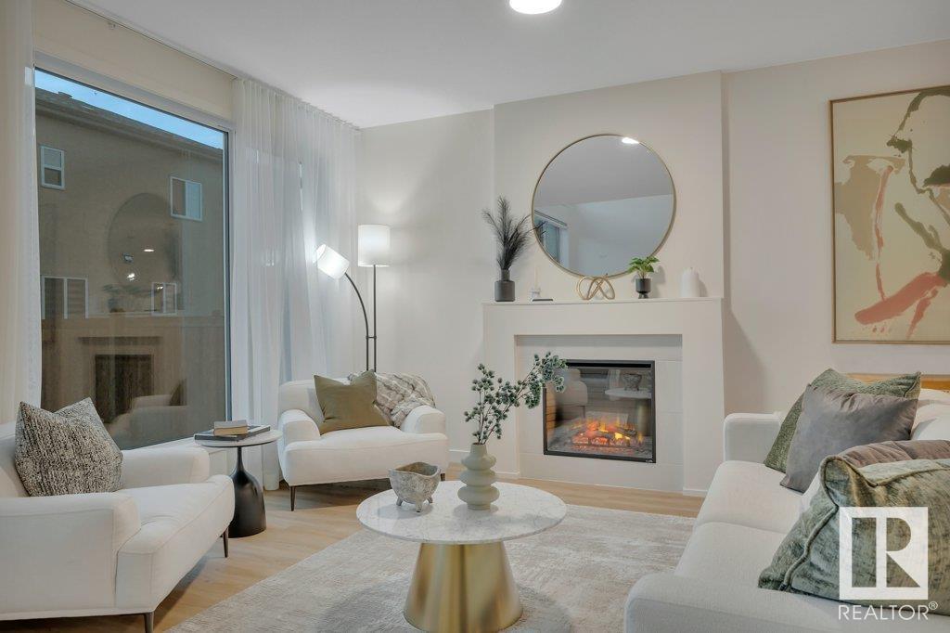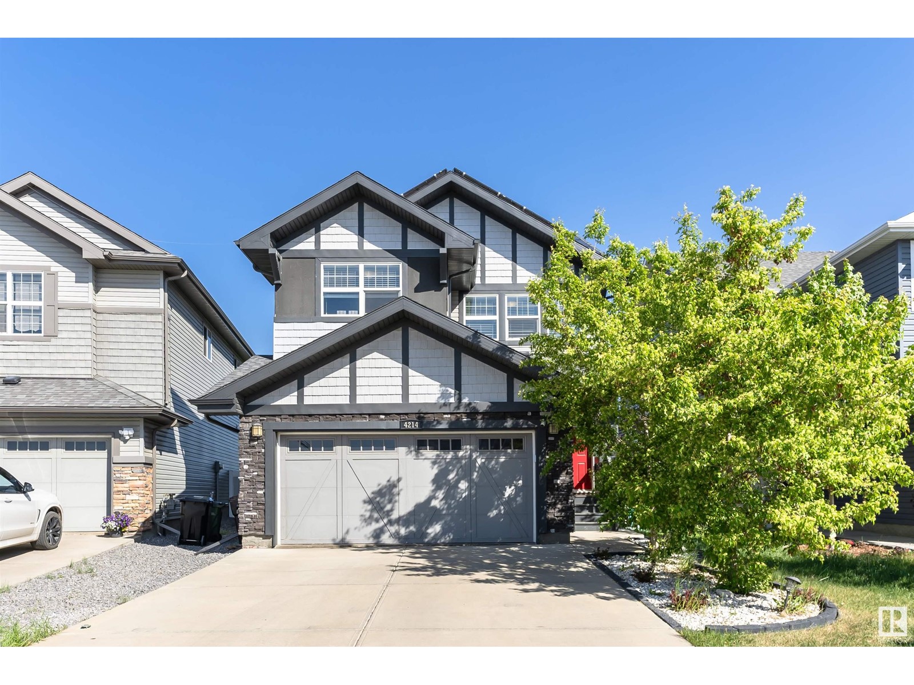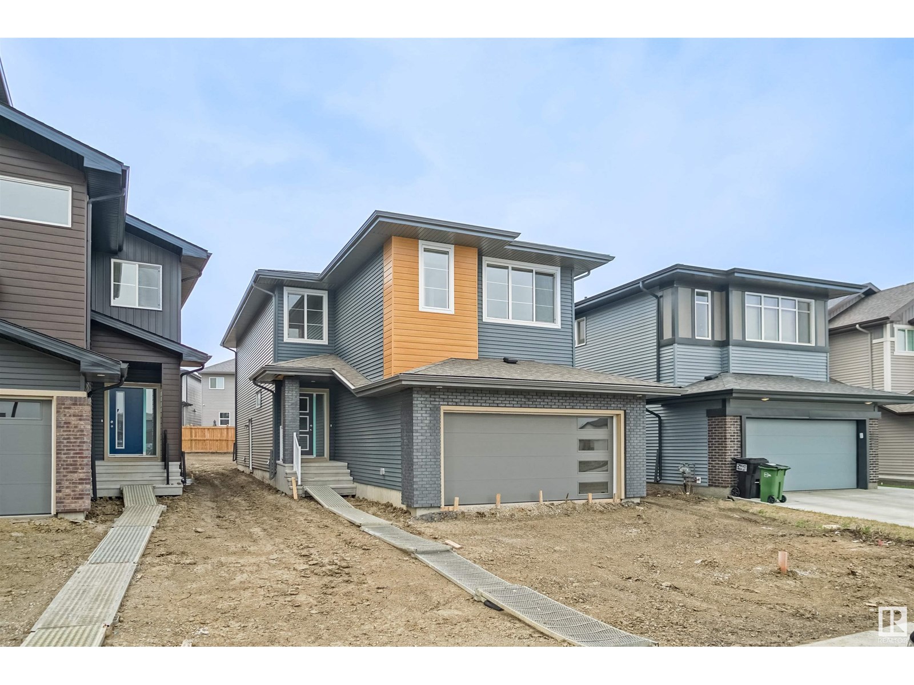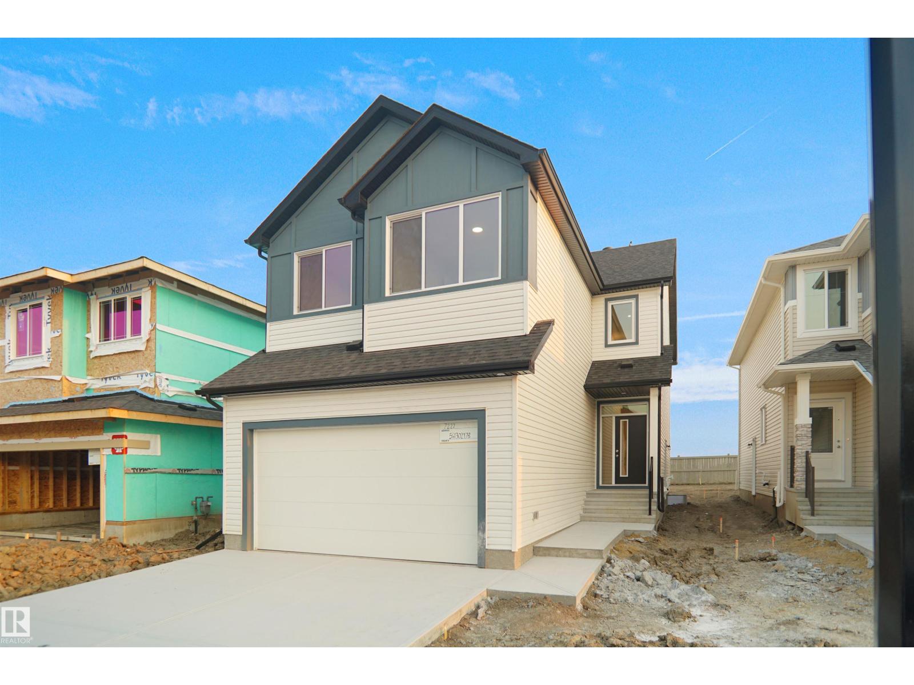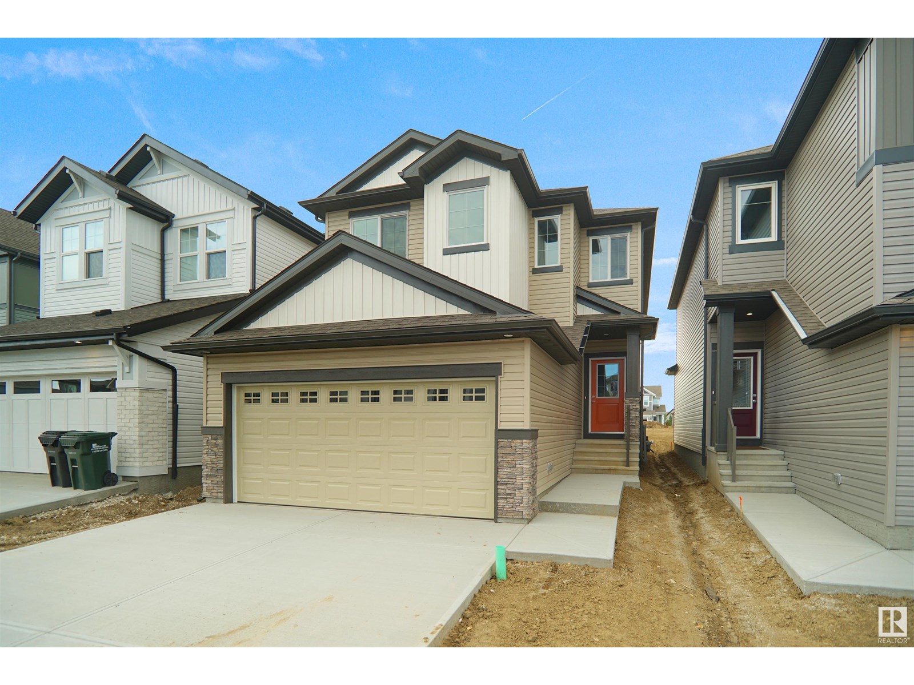Free account required
Unlock the full potential of your property search with a free account! Here's what you'll gain immediate access to:
- Exclusive Access to Every Listing
- Personalized Search Experience
- Favorite Properties at Your Fingertips
- Stay Ahead with Email Alerts
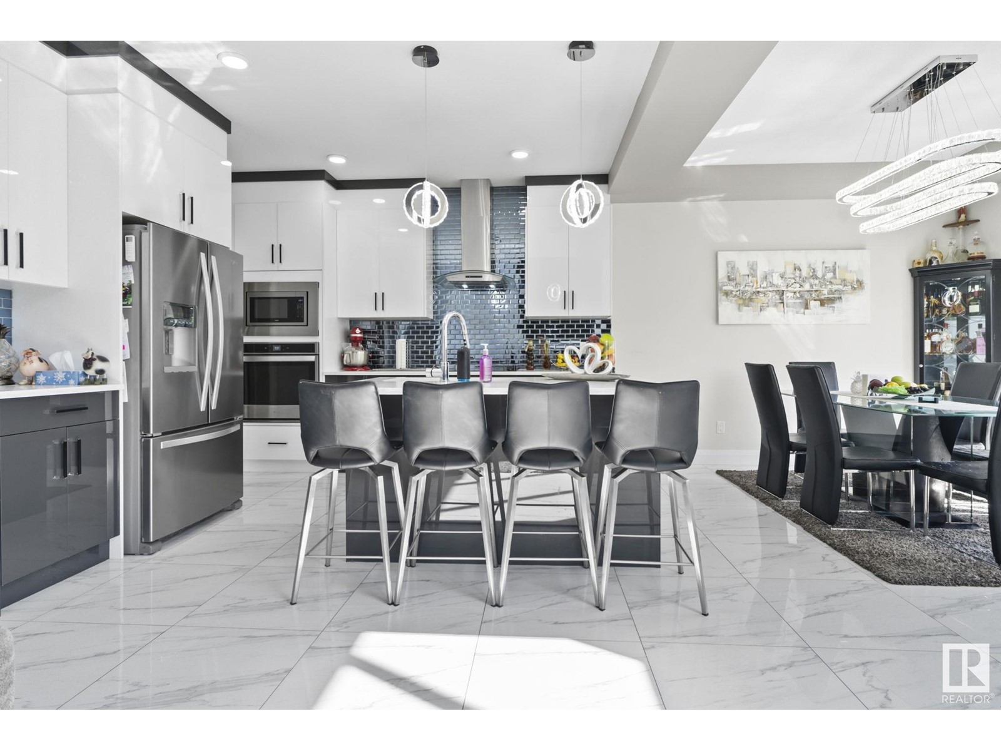
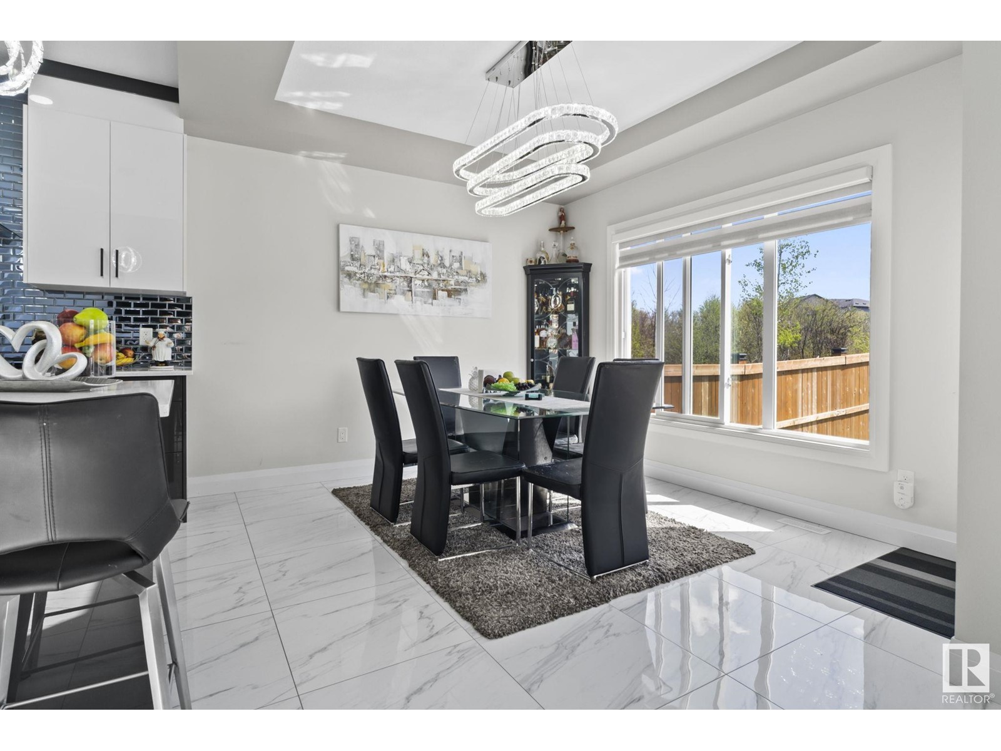
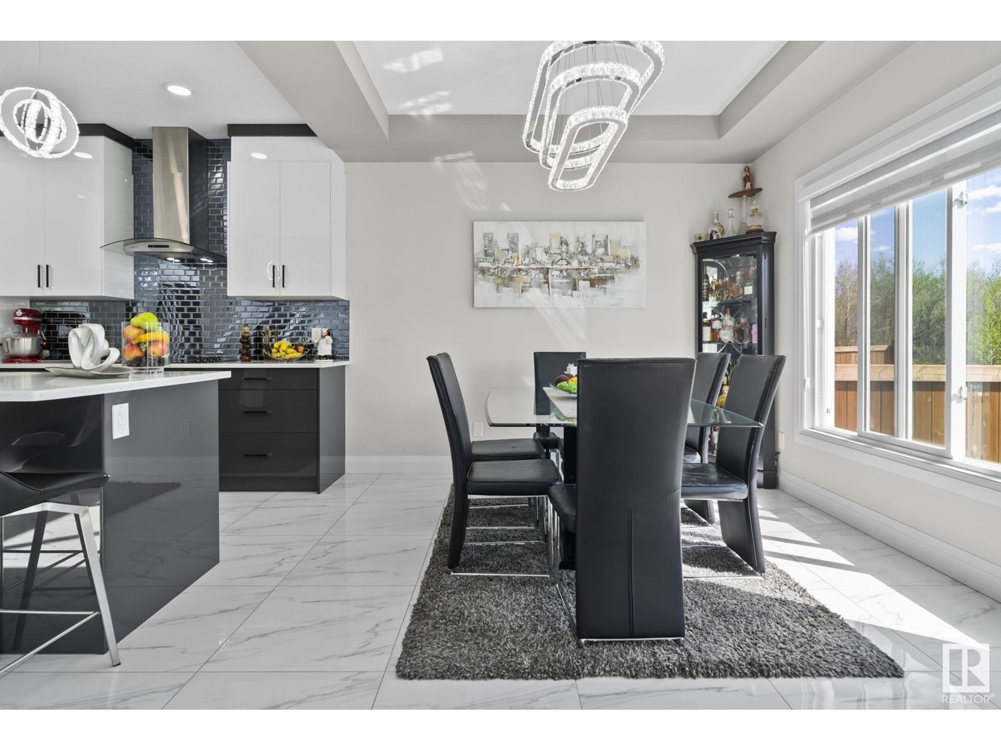
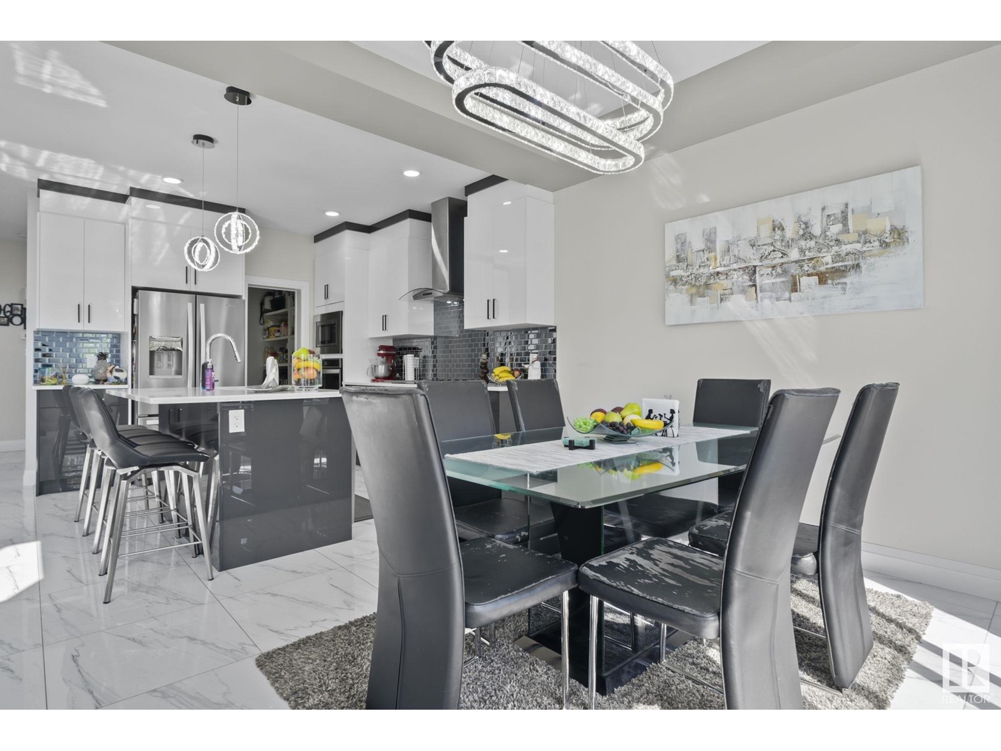
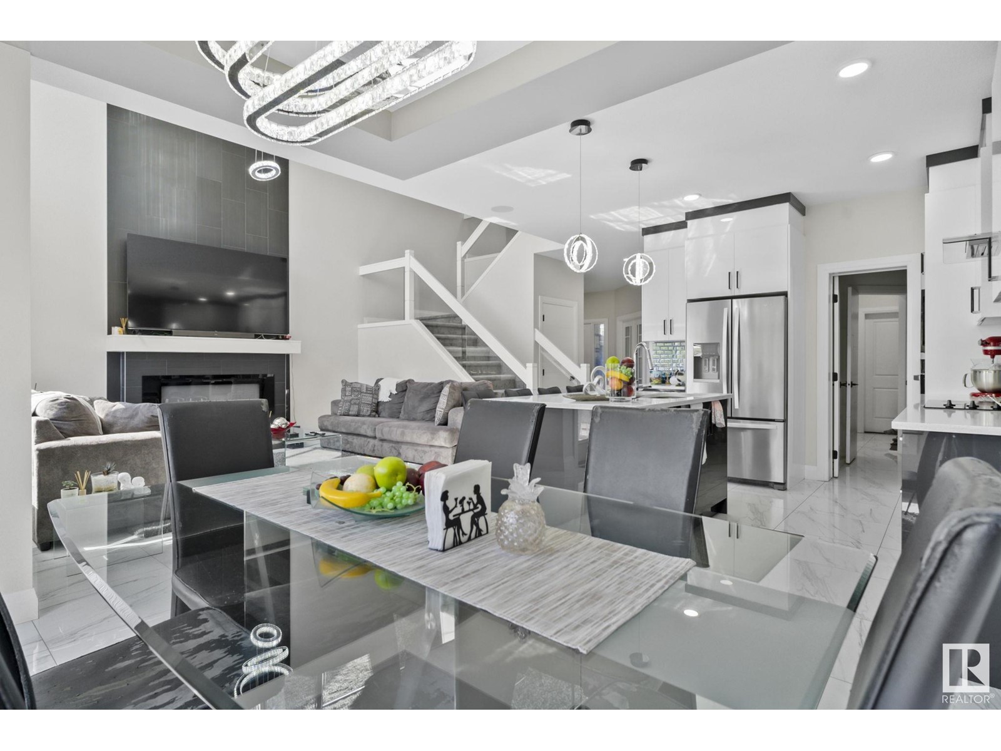
$729,000
6423 175 AV NW
Edmonton, Alberta, Alberta, T5Y4A8
MLS® Number: E4436029
Property description
Stunning 3 Bed, 4 Bath Home Backing onto Ravine with Side Entrance & Finished Basement. Beautiful 2-storey home in a desirable, family-friendly area backing onto a peaceful ravine. Bright and airy with large windows, 9’ ceilings, & open-to-below design. Main floor features European tile flooring, neutral tones, a gourmet kitchen with quartz counters, stainless steel appliances, walk-through pantry, and large island that opens to the cozy living room with fireplace and greenspace views. Also includes a den, washroom, and mudroom with garage access. Upstairs offers a bonus room, full bath, laundry with sink, and 3 large bedrooms including a stunning primary suite with walk-in closet and spa-like ensuite. The fully finished basement includes a second kitchen, 4-pc bath, separate laundry, flex/gym room and a spacious living area with fireplace perfect for guests . Close to schools, shops, restaurants, and quick access to the Henday. A perfect blend of modern design and functionality in an unbeatable location.
Building information
Type
*****
Amenities
*****
Appliances
*****
Basement Development
*****
Basement Type
*****
Constructed Date
*****
Construction Style Attachment
*****
Fireplace Fuel
*****
Fireplace Present
*****
Fireplace Type
*****
Half Bath Total
*****
Heating Type
*****
Size Interior
*****
Stories Total
*****
Land information
Amenities
*****
Fence Type
*****
Size Irregular
*****
Size Total
*****
Rooms
Upper Level
Bonus Room
*****
Bedroom 3
*****
Bedroom 2
*****
Primary Bedroom
*****
Main level
Den
*****
Kitchen
*****
Dining room
*****
Living room
*****
Basement
Office
*****
Utility room
*****
Storage
*****
Recreation room
*****
Second Kitchen
*****
Upper Level
Bonus Room
*****
Bedroom 3
*****
Bedroom 2
*****
Primary Bedroom
*****
Main level
Den
*****
Kitchen
*****
Dining room
*****
Living room
*****
Basement
Office
*****
Utility room
*****
Storage
*****
Recreation room
*****
Second Kitchen
*****
Upper Level
Bonus Room
*****
Bedroom 3
*****
Bedroom 2
*****
Primary Bedroom
*****
Main level
Den
*****
Kitchen
*****
Dining room
*****
Living room
*****
Basement
Office
*****
Utility room
*****
Storage
*****
Recreation room
*****
Second Kitchen
*****
Upper Level
Bonus Room
*****
Bedroom 3
*****
Bedroom 2
*****
Primary Bedroom
*****
Main level
Den
*****
Kitchen
*****
Dining room
*****
Living room
*****
Basement
Office
*****
Utility room
*****
Storage
*****
Courtesy of Homes & Gardens Real Estate Limited
Book a Showing for this property
Please note that filling out this form you'll be registered and your phone number without the +1 part will be used as a password.

