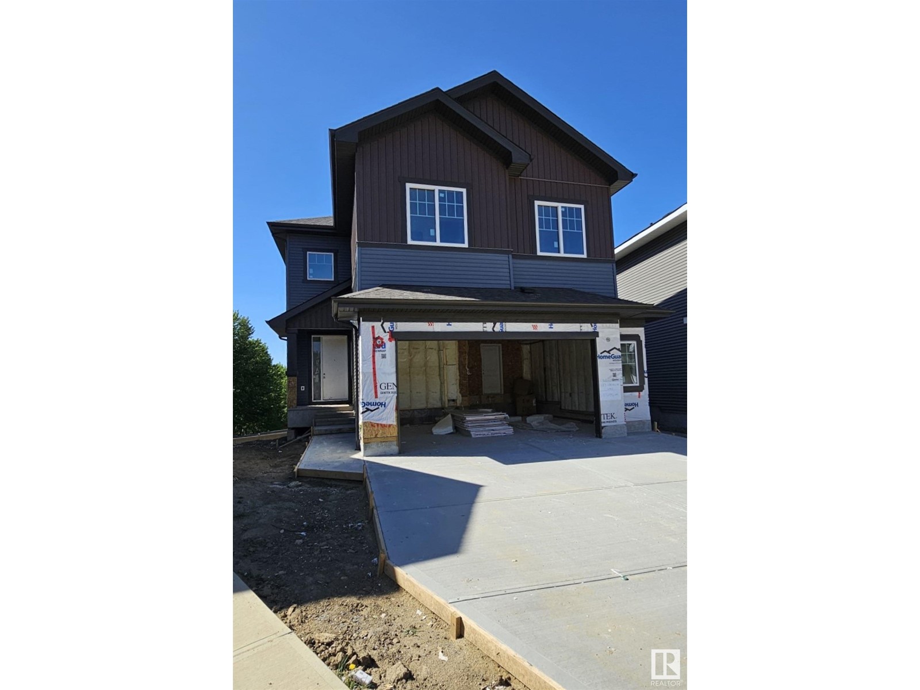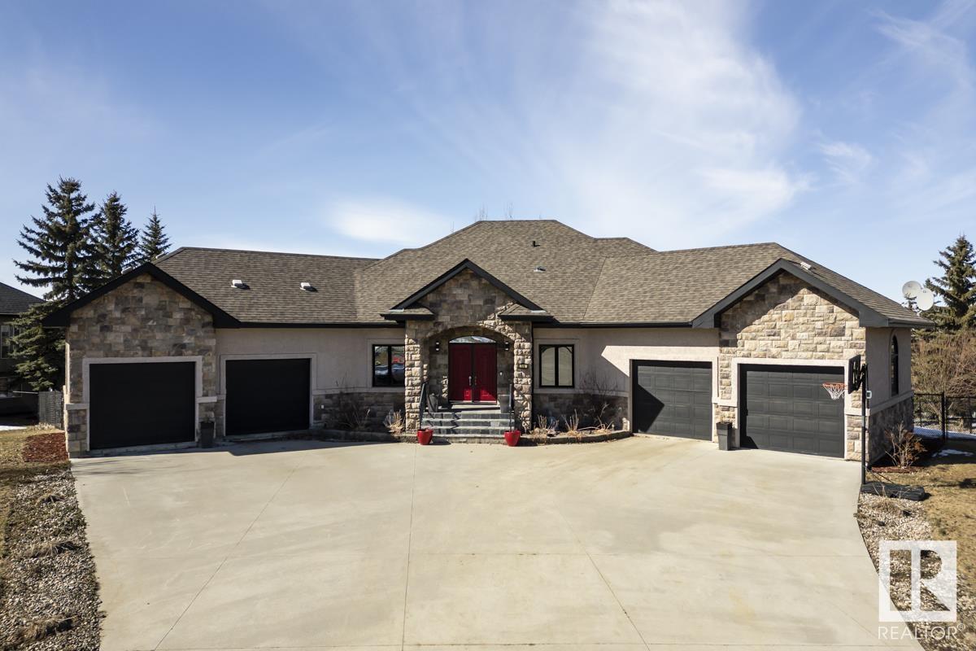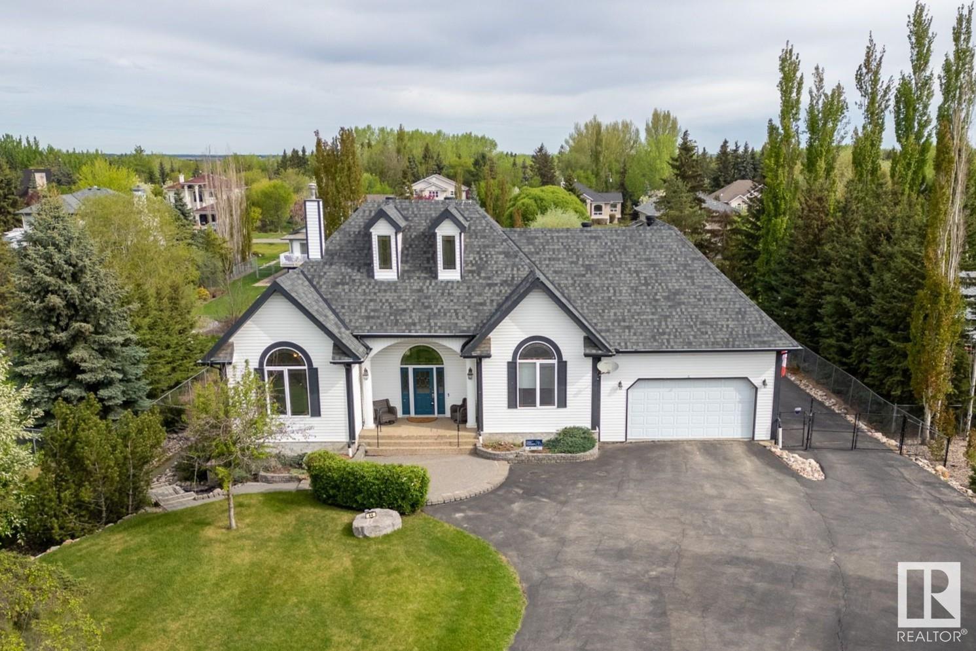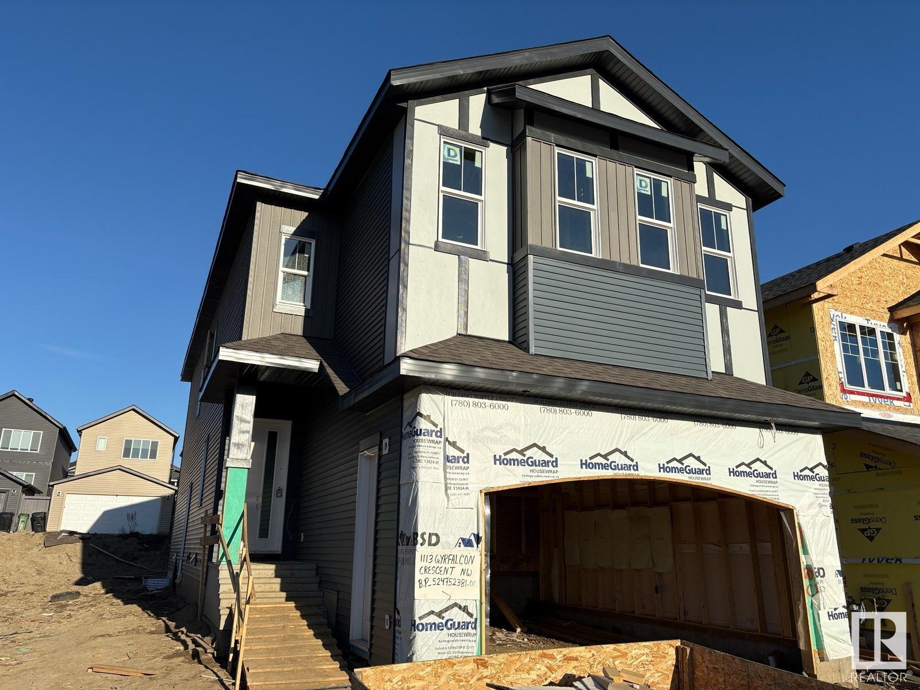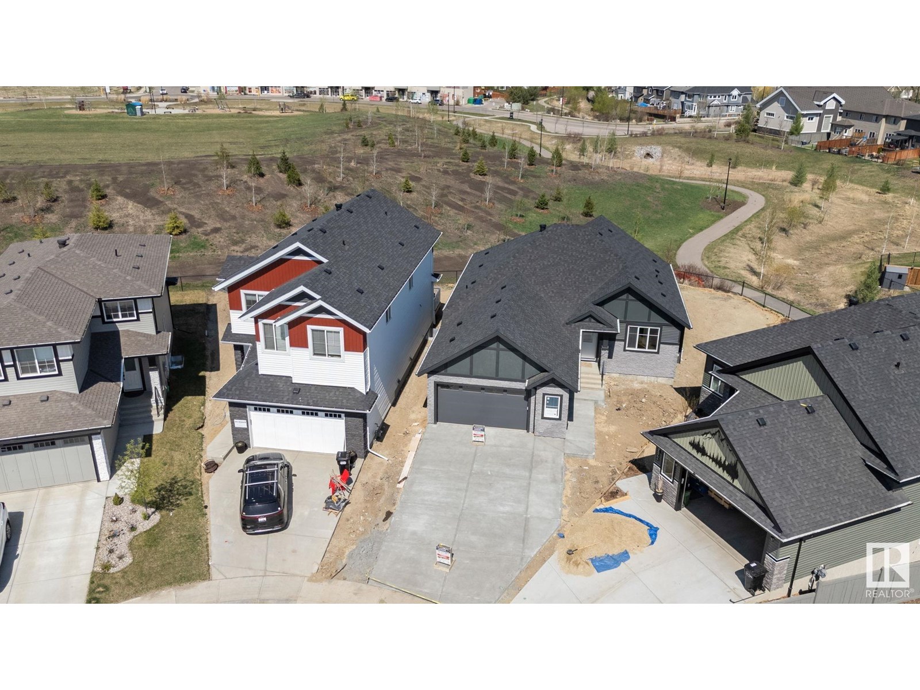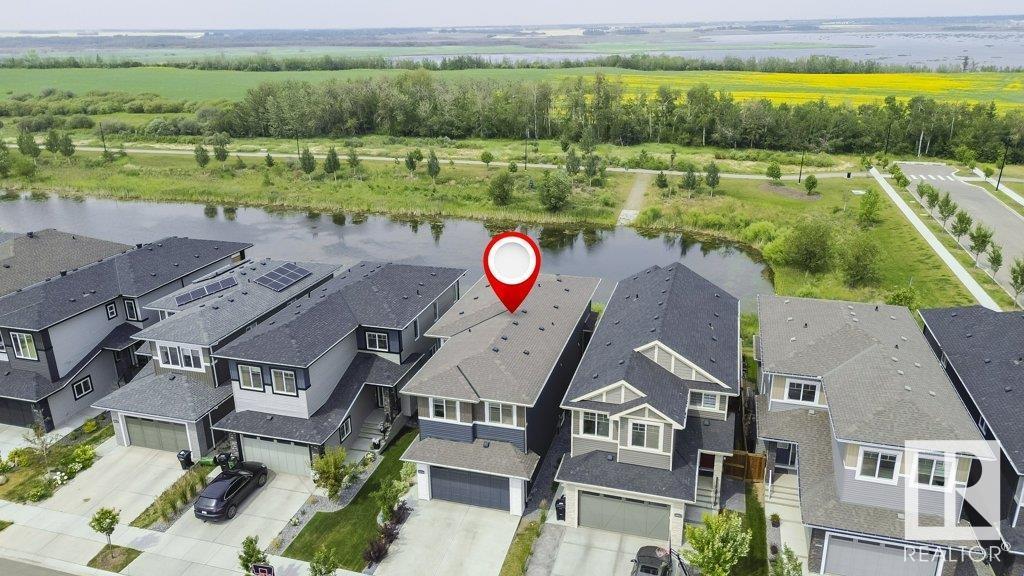Free account required
Unlock the full potential of your property search with a free account! Here's what you'll gain immediate access to:
- Exclusive Access to Every Listing
- Personalized Search Experience
- Favorite Properties at Your Fingertips
- Stay Ahead with Email Alerts
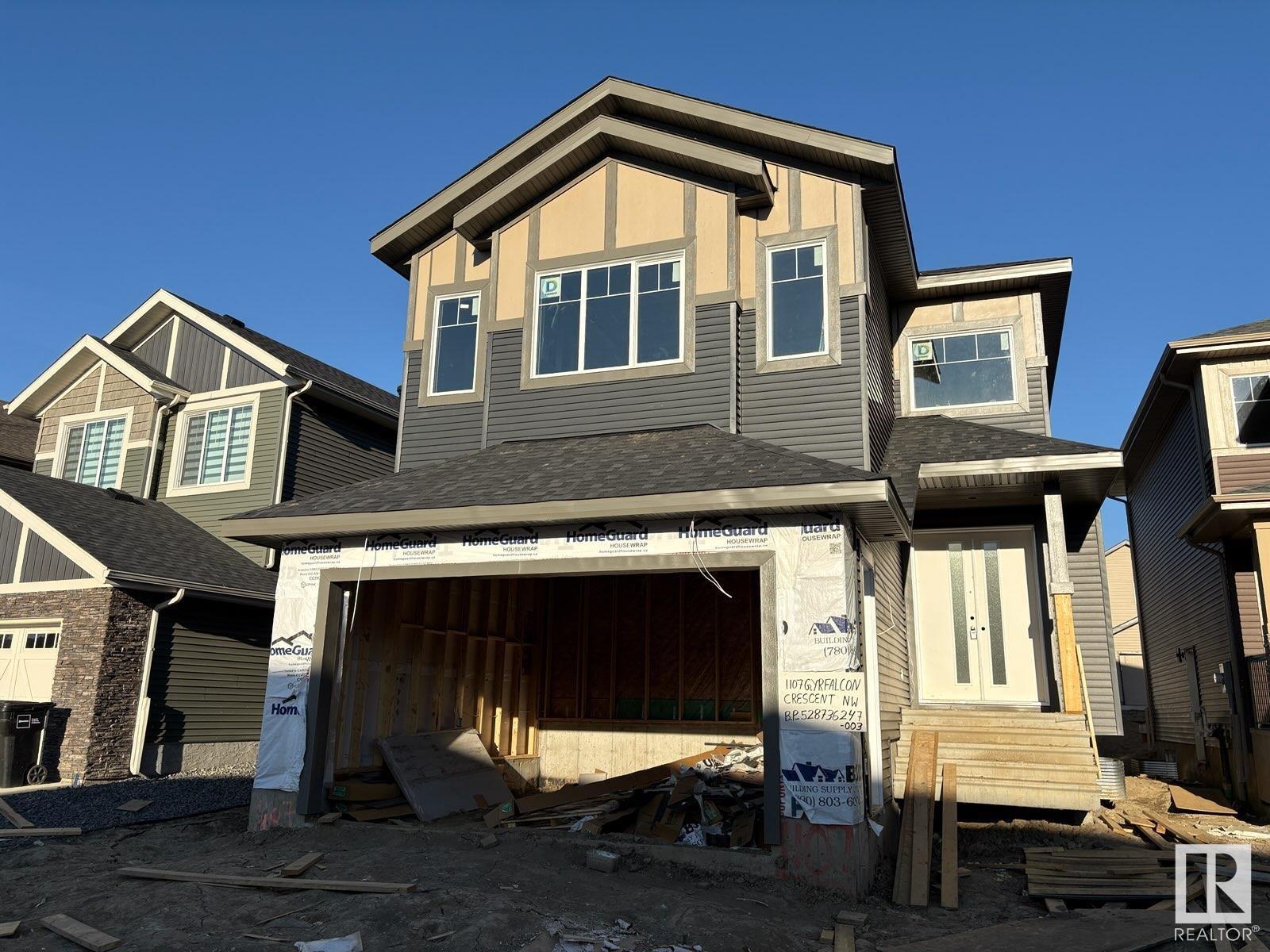
$839,555
1107 GYRFALCON CR NW
Edmonton, Alberta, Alberta, T5S0S5
MLS® Number: E4436072
Property description
Two Primary Bedrooms! **Exquisite Custom-Built Estate in Prestigious Hawks Ridge – Over 2,700 Sq Ft of Sophisticated Living!** This architectural masterpiece welcomes you with **10-foot ceilings** and an **open-to-below living room**, where expansive windows flood the space with natural light. Enjoy the ultimate luxury of **two lavish primary suites**, each featuring spa-like ensuites. Nestled near Big Lake in West Edmonton, the home offers a **gourmet chef's kitchen** with massive quartz island & premium cabinetry, flowing seamlessly into elegant living spaces. The main floor offers a **private bedroom + full bath**, while upstairs features **4 bedrooms** including two opulent primary retreats plus two additional bedrooms with a Jack-and-Jill bath. A **separate basement entrance** creates income potential. Surrounded by scenic trails and a tranquil creek, yet **minutes from Henday, top schools, and upscale amenities**, this home blends luxury living with unbeatable convenience.
Building information
Type
*****
Amenities
*****
Appliances
*****
Basement Development
*****
Basement Type
*****
Constructed Date
*****
Construction Style Attachment
*****
Fireplace Fuel
*****
Fireplace Present
*****
Fireplace Type
*****
Heating Type
*****
Size Interior
*****
Stories Total
*****
Land information
Amenities
*****
Size Irregular
*****
Size Total
*****
Rooms
Upper Level
Bedroom 4
*****
Bedroom 3
*****
Bedroom 2
*****
Primary Bedroom
*****
Main level
Bedroom 5
*****
Family room
*****
Kitchen
*****
Dining room
*****
Living room
*****
Upper Level
Bedroom 4
*****
Bedroom 3
*****
Bedroom 2
*****
Primary Bedroom
*****
Main level
Bedroom 5
*****
Family room
*****
Kitchen
*****
Dining room
*****
Living room
*****
Upper Level
Bedroom 4
*****
Bedroom 3
*****
Bedroom 2
*****
Primary Bedroom
*****
Main level
Bedroom 5
*****
Family room
*****
Kitchen
*****
Dining room
*****
Living room
*****
Upper Level
Bedroom 4
*****
Bedroom 3
*****
Bedroom 2
*****
Primary Bedroom
*****
Main level
Bedroom 5
*****
Family room
*****
Kitchen
*****
Dining room
*****
Living room
*****
Upper Level
Bedroom 4
*****
Bedroom 3
*****
Bedroom 2
*****
Primary Bedroom
*****
Main level
Bedroom 5
*****
Family room
*****
Kitchen
*****
Dining room
*****
Living room
*****
Upper Level
Bedroom 4
*****
Bedroom 3
*****
Bedroom 2
*****
Primary Bedroom
*****
Main level
Bedroom 5
*****
Courtesy of Exp Realty
Book a Showing for this property
Please note that filling out this form you'll be registered and your phone number without the +1 part will be used as a password.
