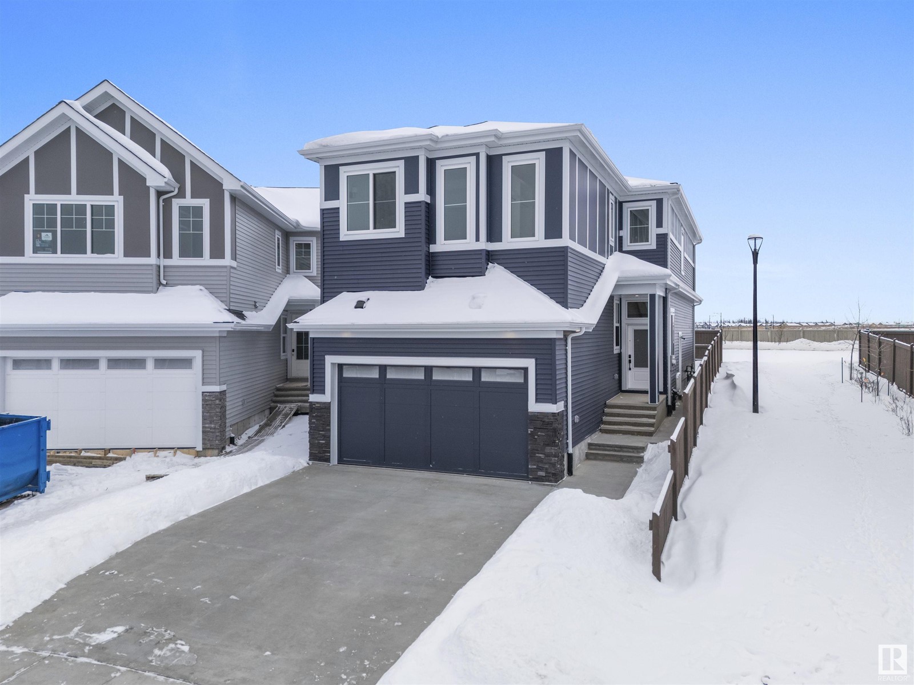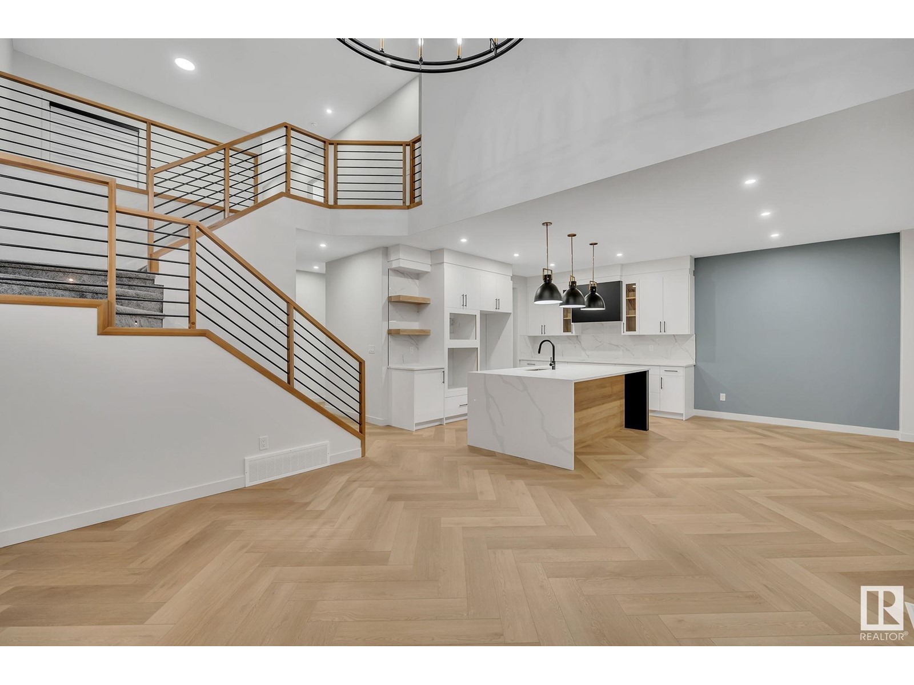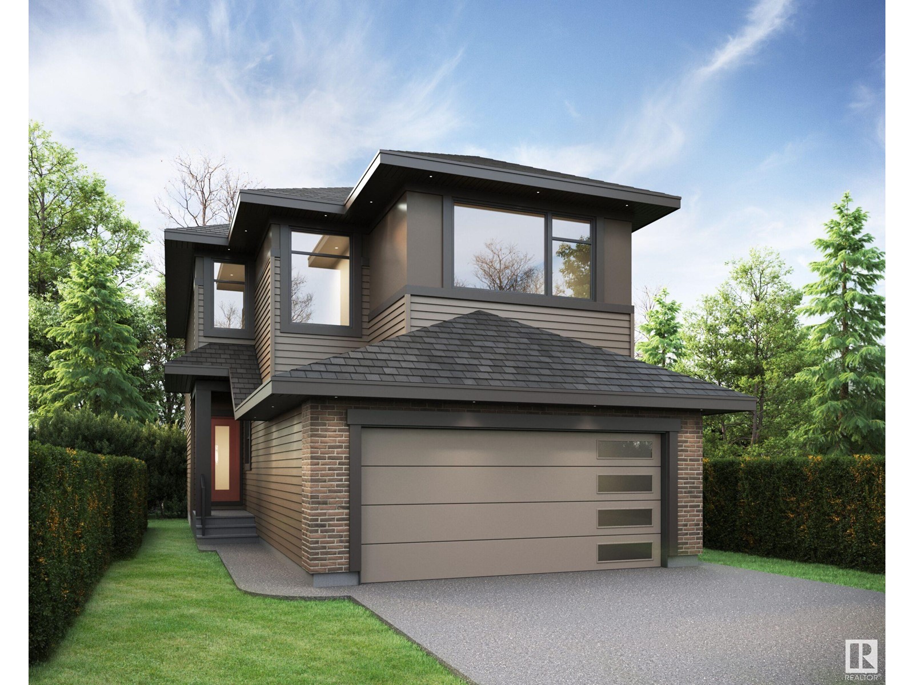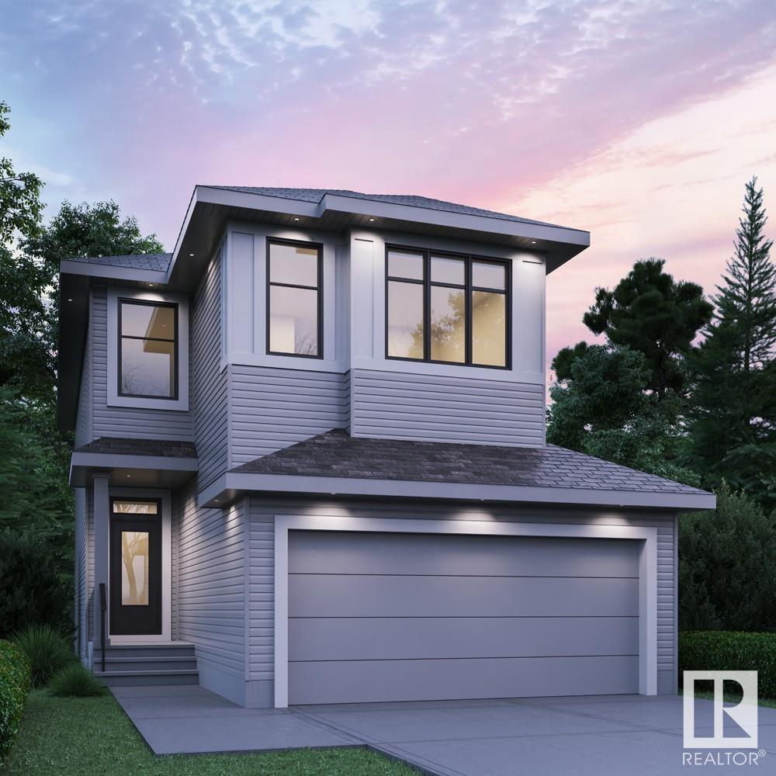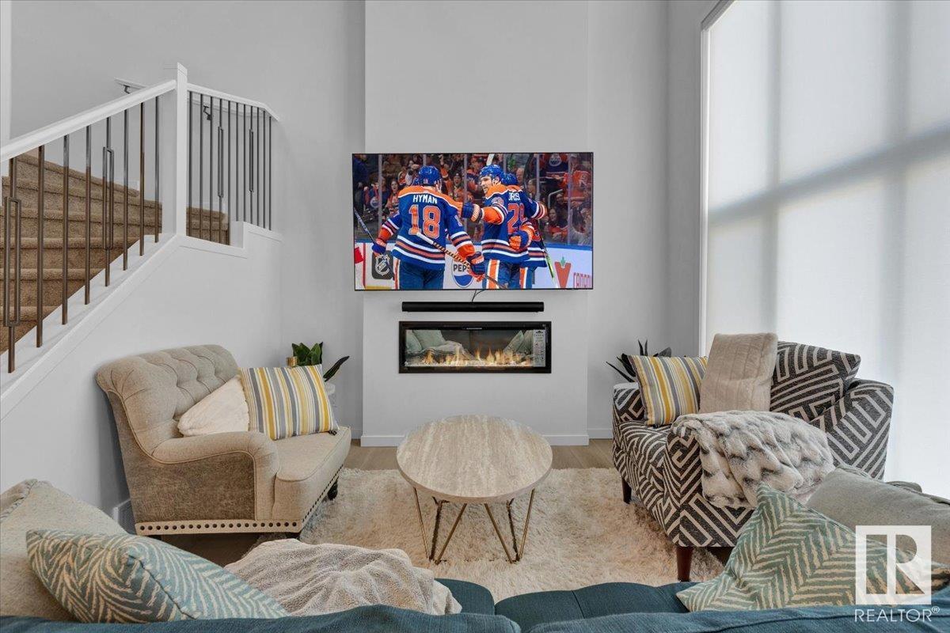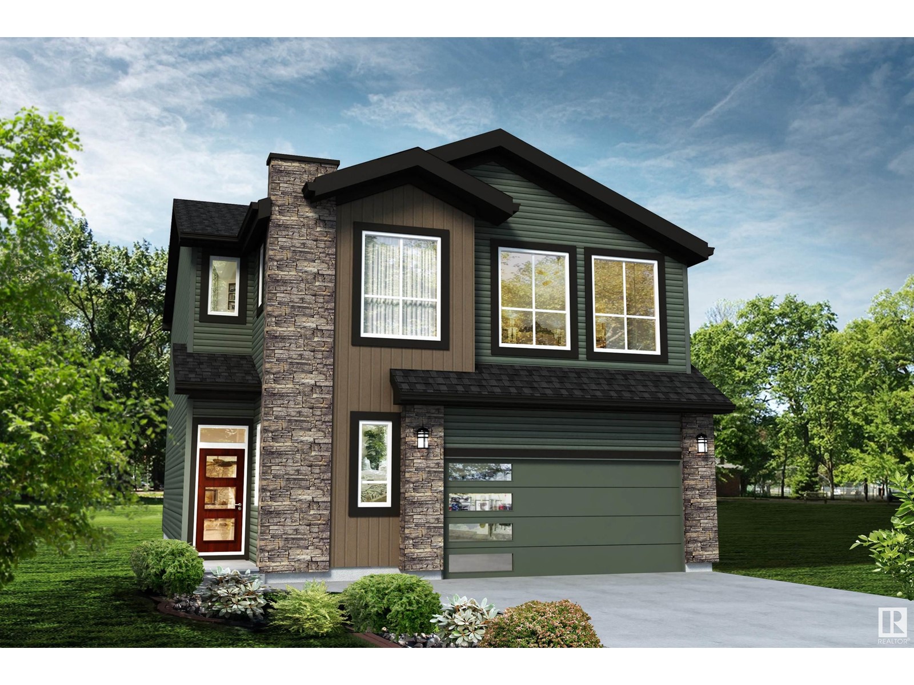Free account required
Unlock the full potential of your property search with a free account! Here's what you'll gain immediate access to:
- Exclusive Access to Every Listing
- Personalized Search Experience
- Favorite Properties at Your Fingertips
- Stay Ahead with Email Alerts


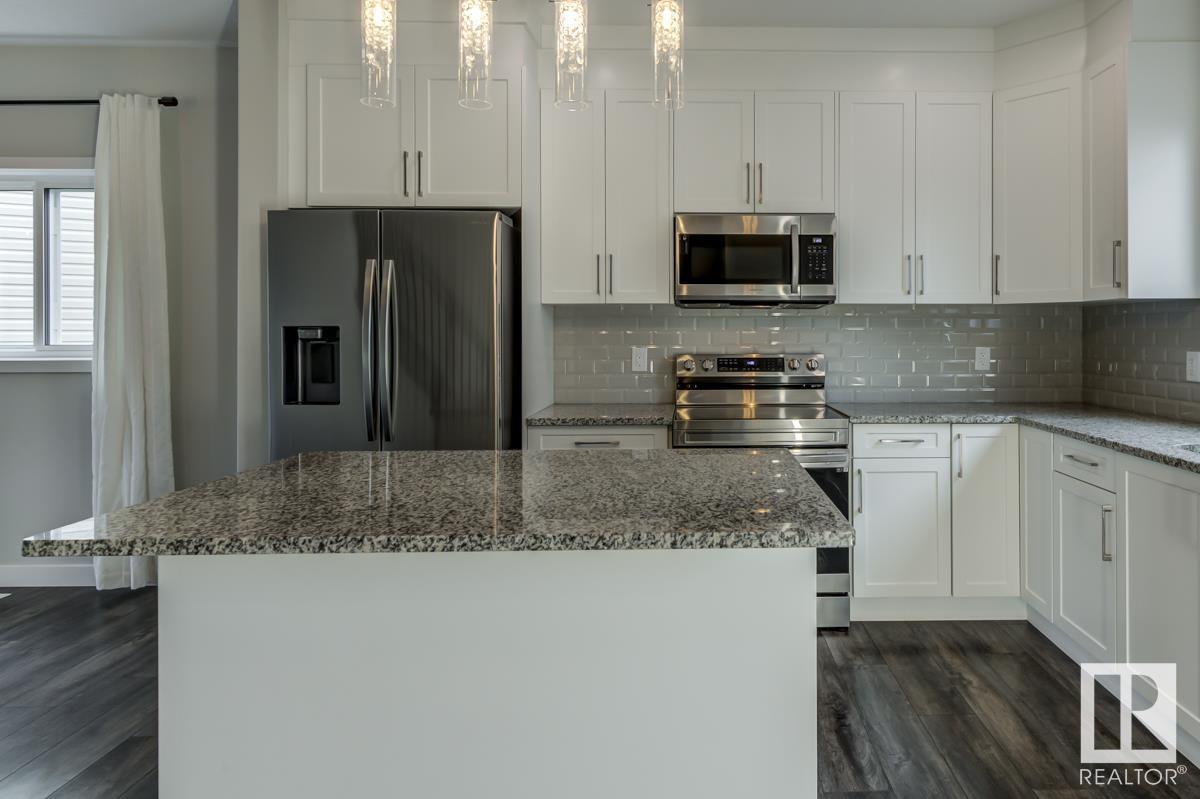
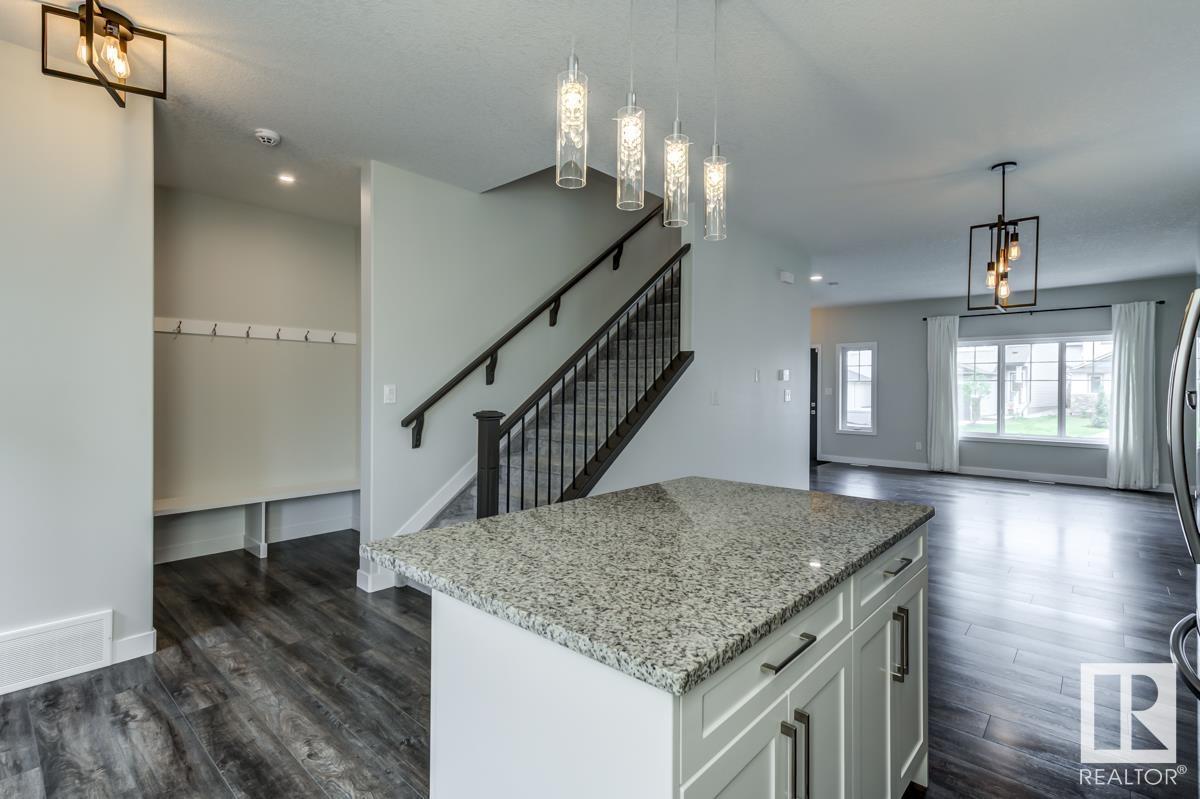

$699,900
5776 CAUTLEY CR SW
Edmonton, Alberta, Alberta, T6W4X8
MLS® Number: E4436253
Property description
WHY WAIT?! PAY OFF YOUR MORTGAGE FASTER while renting your 686 ft² “LEGAL” 1 bed + 1 bath GARAGE SUITE with TWO parking stalls AND it comes FURNISHED! OVER 3,000 ft² total living space (house+suite with AIR CONDITIONING)! UPGRADES GALORE: GRANITE throughout + knockdown ceilings + STUNNING landscaping + front/back decks and so much more! HOUSE: 4 beds, 3.5 baths, DEN, FULLY FINISHED BSMT, DOUBLE GARAGE on PIE LOT! Main floor is bright & open with big windows, VINYL PLANK flooring + electric fireplace adds perfect warmth! DEN-perfect for home office! Gorgeous kitchen with lots of counter/cabinet space, STAINLESS STEEL appliances + HUGE WALK-IN PANTRY + ½ bath! Upstairs: spacious primary with 5-pc ENSUITE, luxurious SOAKER TUB+SEPARATE SHOWER+WALK-IN CLOSET! 2 more great-sized beds, main 4-pc bath + laundry. Downstairs: FAMILY ROOM, 4-pc bath+oversized bed! Steps to WHITEMUD CREEK RAVINE with walking/bike trails + Donald Getty (K-9) school. Enjoy a beautiful home, mortgage help, and a lifestyle you’ll love!!
Building information
Type
*****
Appliances
*****
Basement Development
*****
Basement Type
*****
Constructed Date
*****
Construction Style Attachment
*****
Cooling Type
*****
Fireplace Fuel
*****
Fireplace Present
*****
Fireplace Type
*****
Half Bath Total
*****
Heating Type
*****
Size Interior
*****
Stories Total
*****
Land information
Amenities
*****
Fence Type
*****
Size Irregular
*****
Size Total
*****
Rooms
Upper Level
Laundry room
*****
Bedroom 3
*****
Bedroom 2
*****
Primary Bedroom
*****
Main level
Den
*****
Kitchen
*****
Dining room
*****
Living room
*****
Lower level
Bedroom 4
*****
Family room
*****
Upper Level
Laundry room
*****
Bedroom 3
*****
Bedroom 2
*****
Primary Bedroom
*****
Main level
Den
*****
Kitchen
*****
Dining room
*****
Living room
*****
Lower level
Bedroom 4
*****
Family room
*****
Upper Level
Laundry room
*****
Bedroom 3
*****
Bedroom 2
*****
Primary Bedroom
*****
Main level
Den
*****
Kitchen
*****
Dining room
*****
Living room
*****
Lower level
Bedroom 4
*****
Family room
*****
Upper Level
Laundry room
*****
Bedroom 3
*****
Bedroom 2
*****
Primary Bedroom
*****
Main level
Den
*****
Kitchen
*****
Dining room
*****
Living room
*****
Lower level
Bedroom 4
*****
Family room
*****
Courtesy of MaxWell Polaris
Book a Showing for this property
Please note that filling out this form you'll be registered and your phone number without the +1 part will be used as a password.
