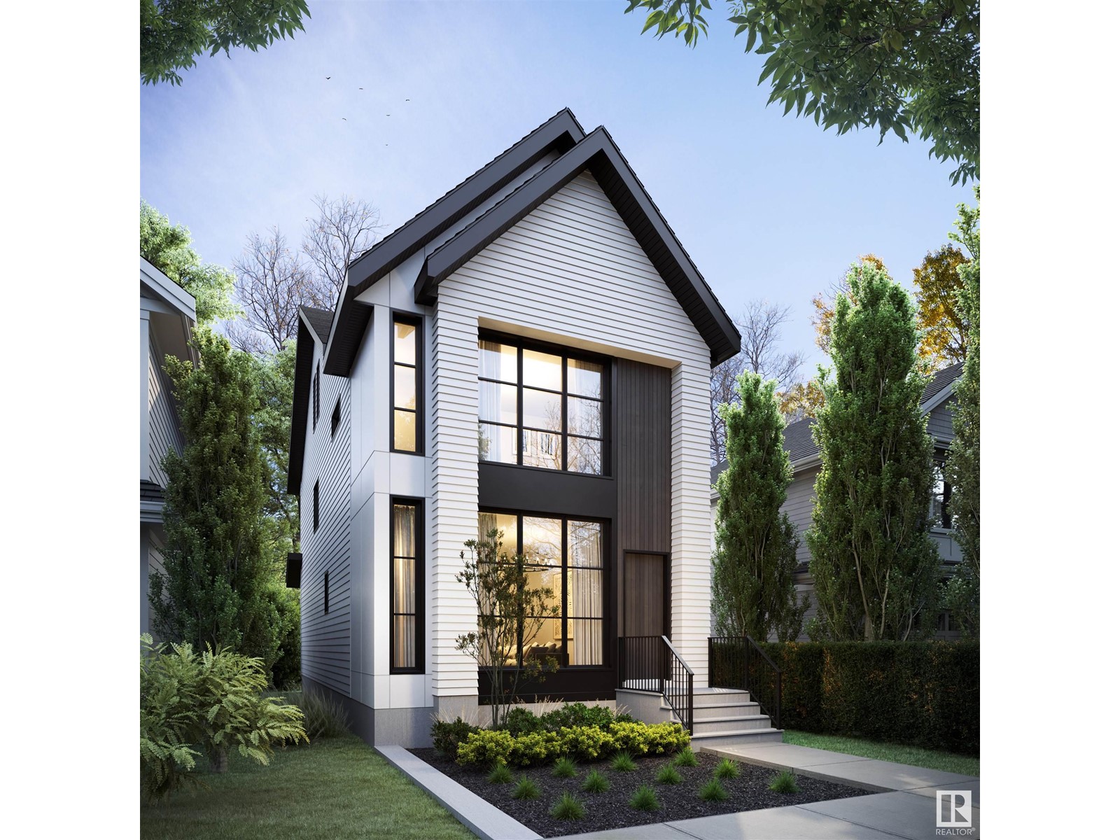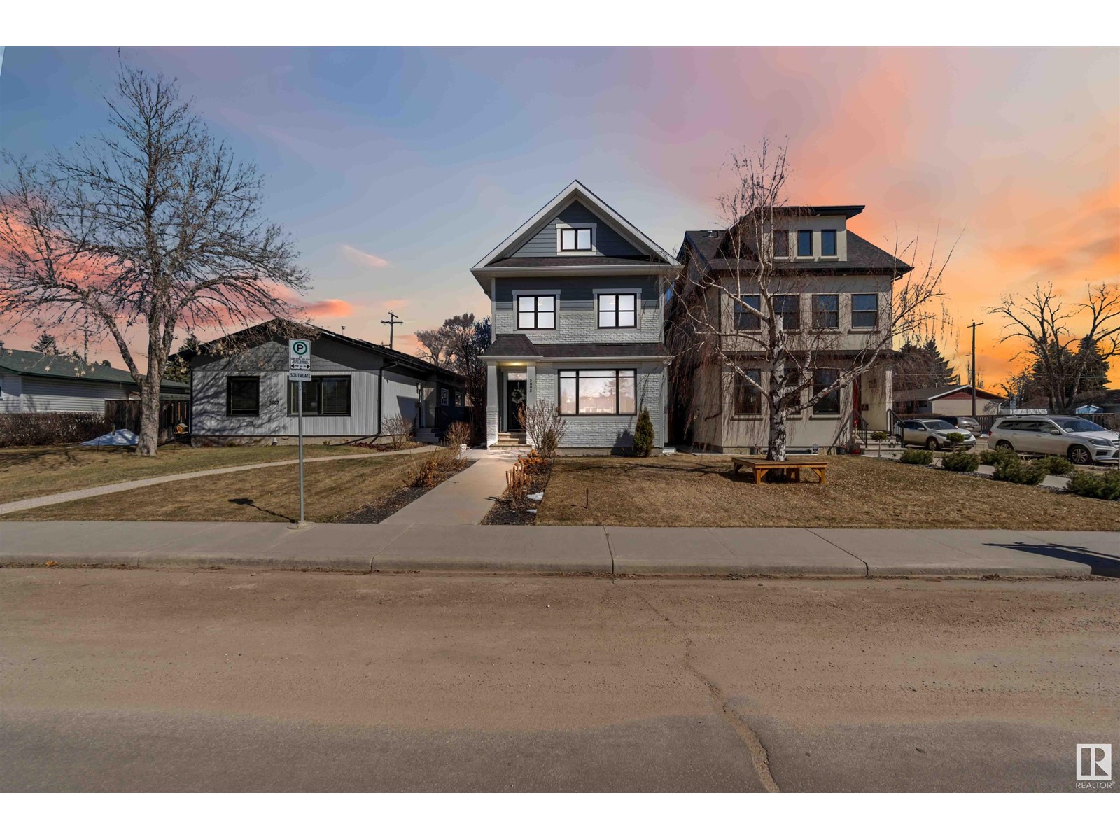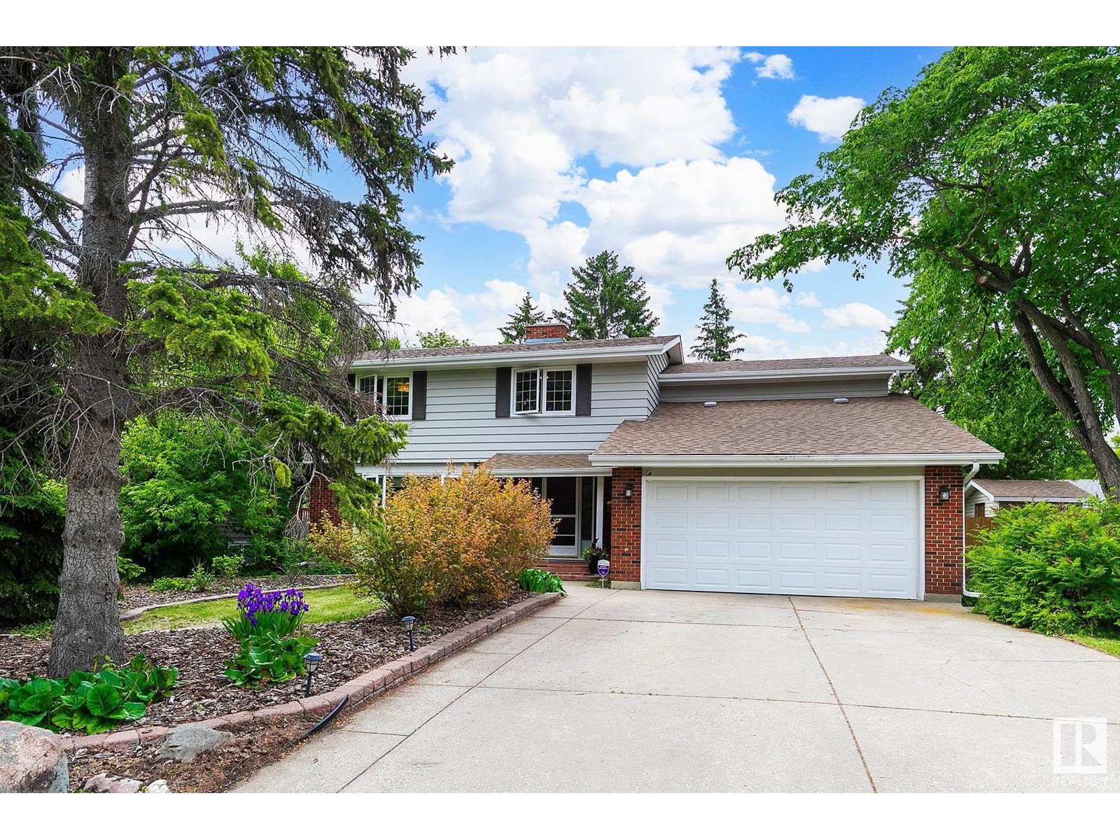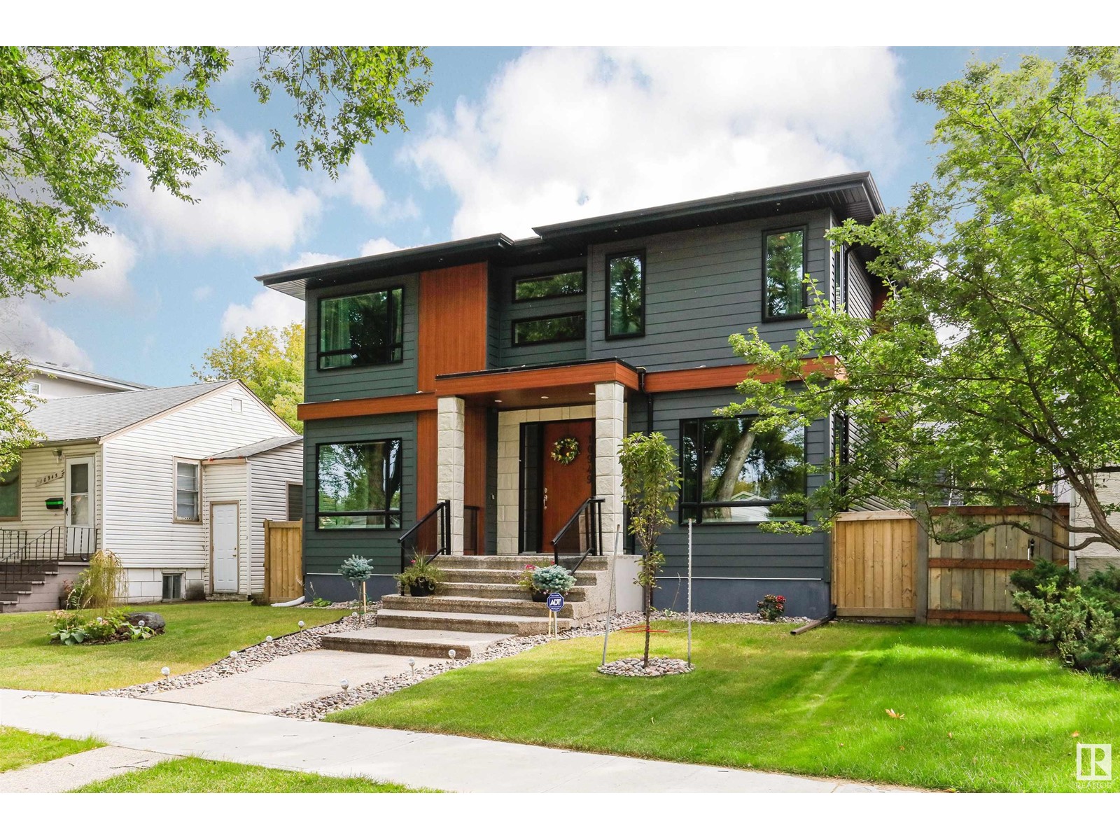Free account required
Unlock the full potential of your property search with a free account! Here's what you'll gain immediate access to:
- Exclusive Access to Every Listing
- Personalized Search Experience
- Favorite Properties at Your Fingertips
- Stay Ahead with Email Alerts

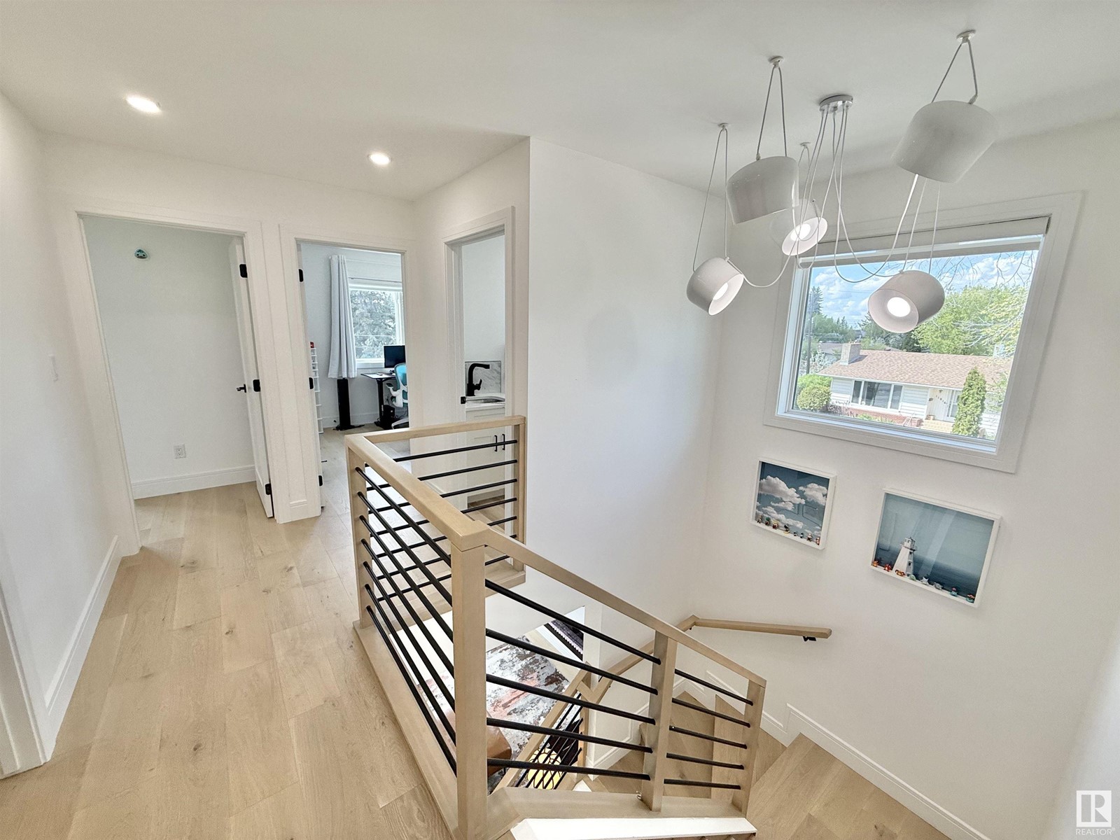
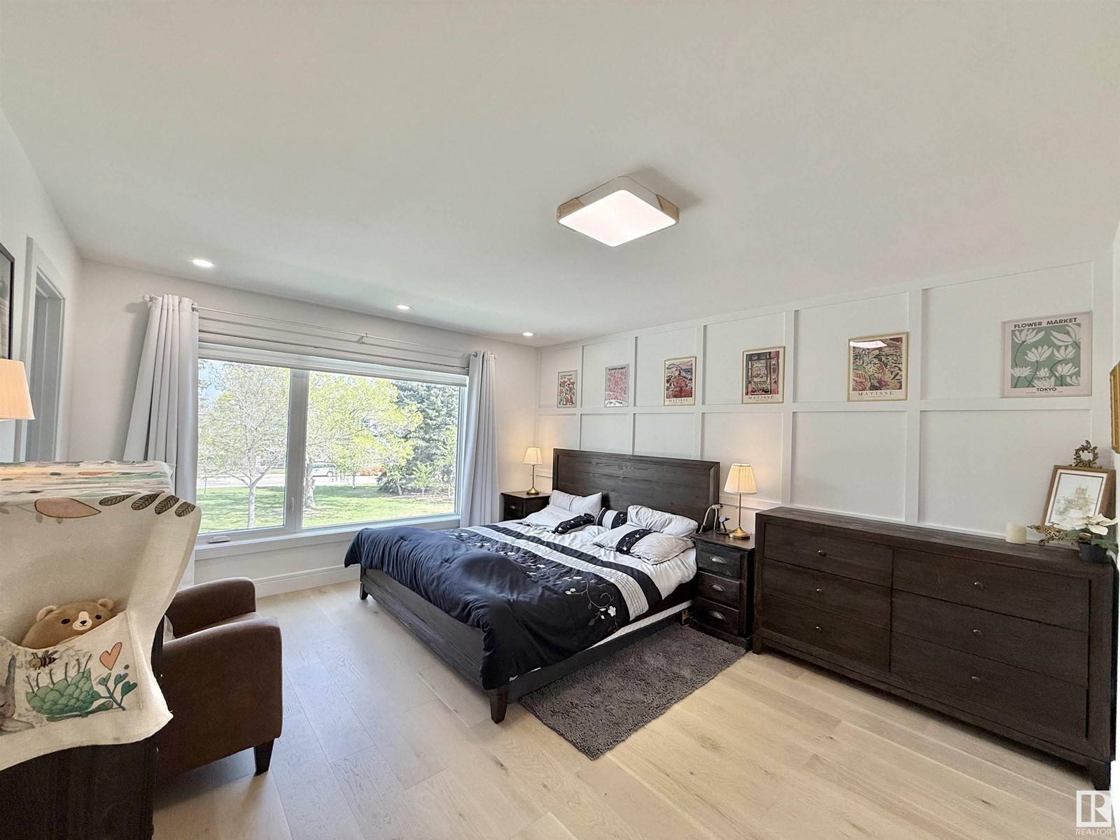
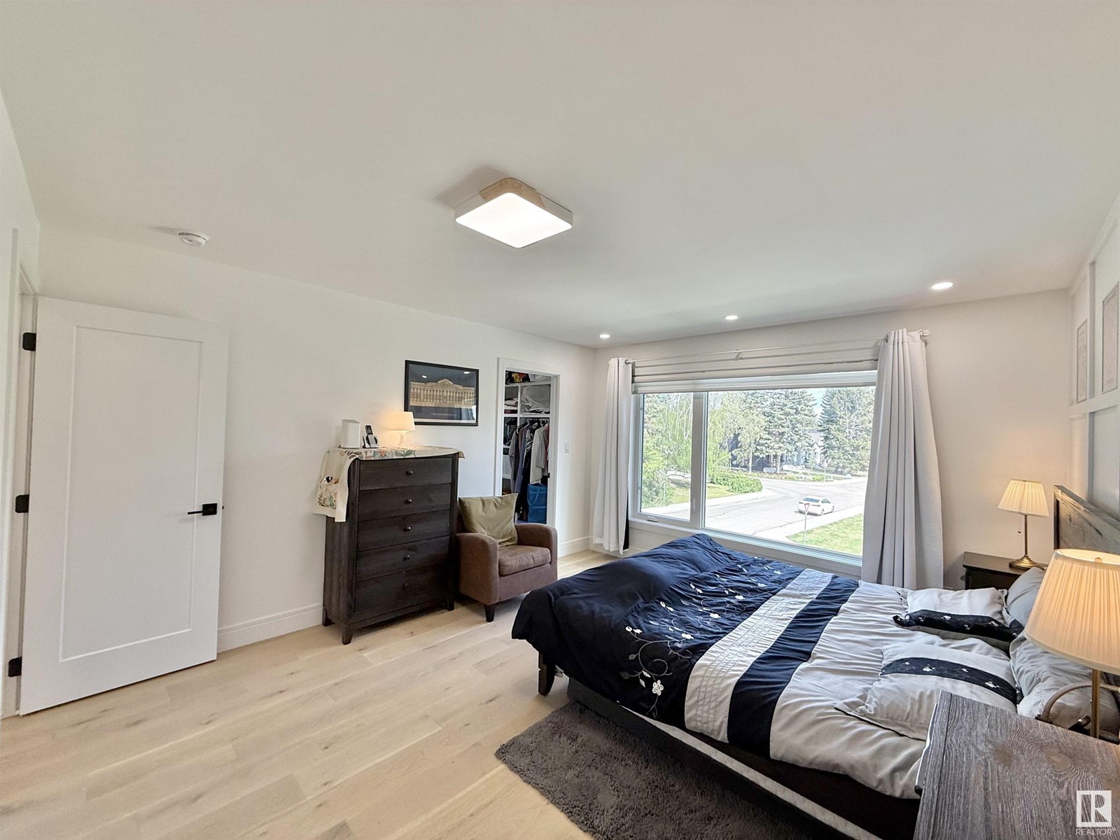
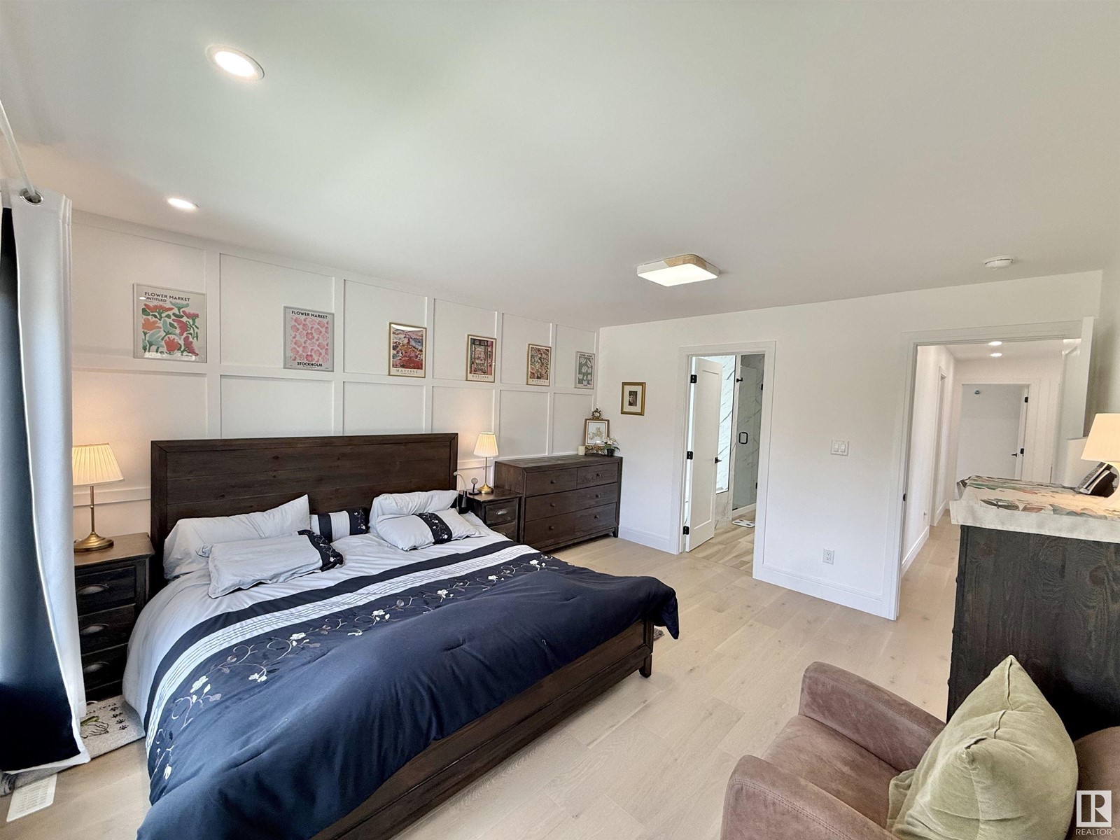
$1,149,900
7332 118 ST NW
Edmonton, Alberta, Alberta, T6G1S4
MLS® Number: E4436489
Property description
Custom-built in 2022, this modern luxury home in the heart of prime Belgravia faces a park and is just steps to the U of A, LRT station, river valley, and top-rated schools. Offering nearly 3,100 sqft of living space with a stucco exterior and double detached garage. Main and upper floors feature premium engineered hardwood; all baths and laundry rooms finished with Italian wood-look tile. The main floor boasts 10-ft ceilings, a designer kitchen with Italian quartz counters, KitchenAid appliances, Samsung gas cooktop, FOTILE powerful hood fan, and a bedroom with full bath. Upstairs: 4 bedrooms, including 2 with ensuites, plus a laundry room with sink and another full bath. The legal basement suite has a side entrance, second kitchen, laundry, one bedroom, full bath, and a large rec area with 9-ft ceilings—ready to add 2 more bedrooms. Extras include new central A/C, Culligan water softener, reverse osmosis system, and custom blinds throughout. Note: This is a 26 pocket full size home, NOT a skinny house.
Building information
Type
*****
Amenities
*****
Appliances
*****
Basement Development
*****
Basement Features
*****
Basement Type
*****
Constructed Date
*****
Construction Status
*****
Construction Style Attachment
*****
Cooling Type
*****
Fireplace Fuel
*****
Fireplace Present
*****
Fireplace Type
*****
Fire Protection
*****
Heating Type
*****
Size Interior
*****
Stories Total
*****
Land information
Amenities
*****
Fence Type
*****
Size Irregular
*****
Size Total
*****
Rooms
Upper Level
Laundry room
*****
Bedroom 4
*****
Bedroom 3
*****
Bedroom 2
*****
Primary Bedroom
*****
Main level
Bedroom 5
*****
Kitchen
*****
Dining room
*****
Living room
*****
Basement
Laundry room
*****
Recreation room
*****
Second Kitchen
*****
Bedroom 6
*****
Upper Level
Laundry room
*****
Bedroom 4
*****
Bedroom 3
*****
Bedroom 2
*****
Primary Bedroom
*****
Main level
Bedroom 5
*****
Kitchen
*****
Dining room
*****
Living room
*****
Basement
Laundry room
*****
Recreation room
*****
Second Kitchen
*****
Bedroom 6
*****
Upper Level
Laundry room
*****
Bedroom 4
*****
Bedroom 3
*****
Bedroom 2
*****
Primary Bedroom
*****
Main level
Bedroom 5
*****
Kitchen
*****
Dining room
*****
Living room
*****
Basement
Laundry room
*****
Recreation room
*****
Second Kitchen
*****
Bedroom 6
*****
Courtesy of MaxWell Polaris
Book a Showing for this property
Please note that filling out this form you'll be registered and your phone number without the +1 part will be used as a password.

