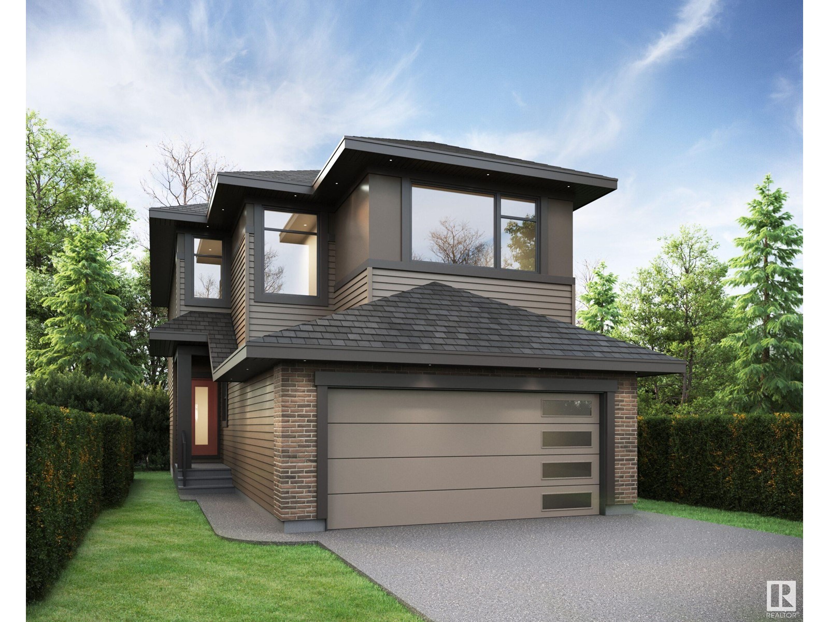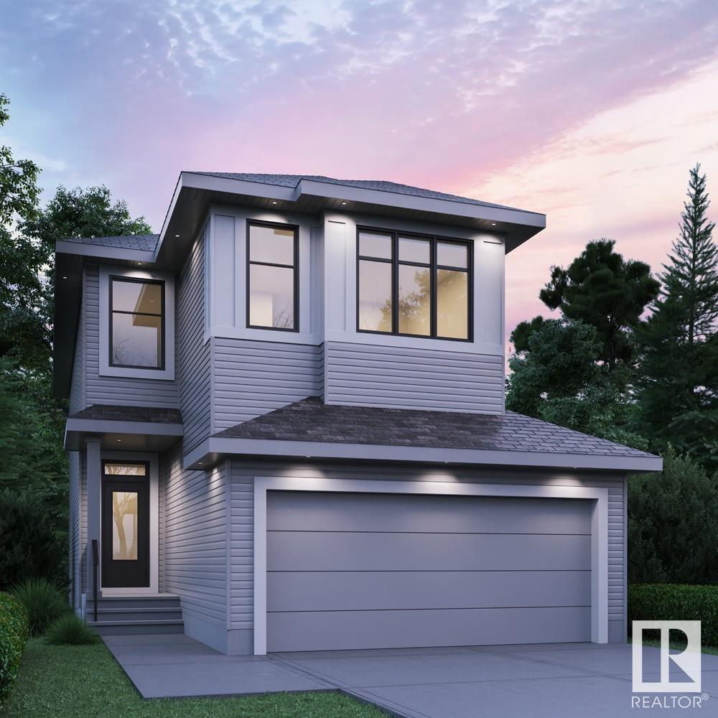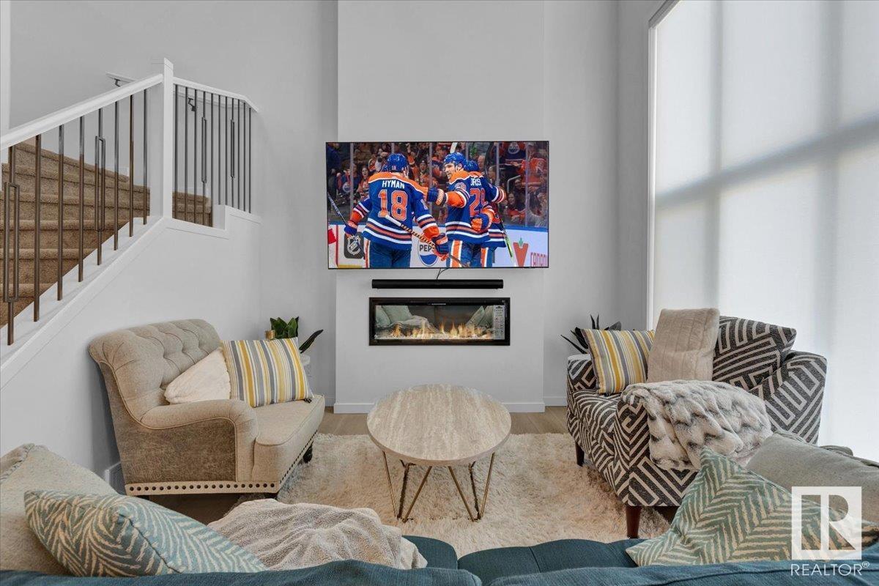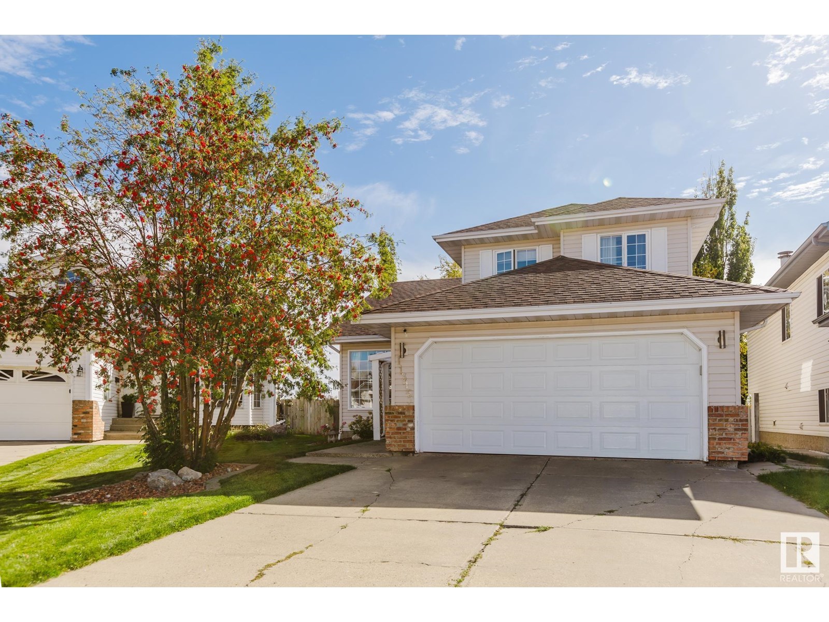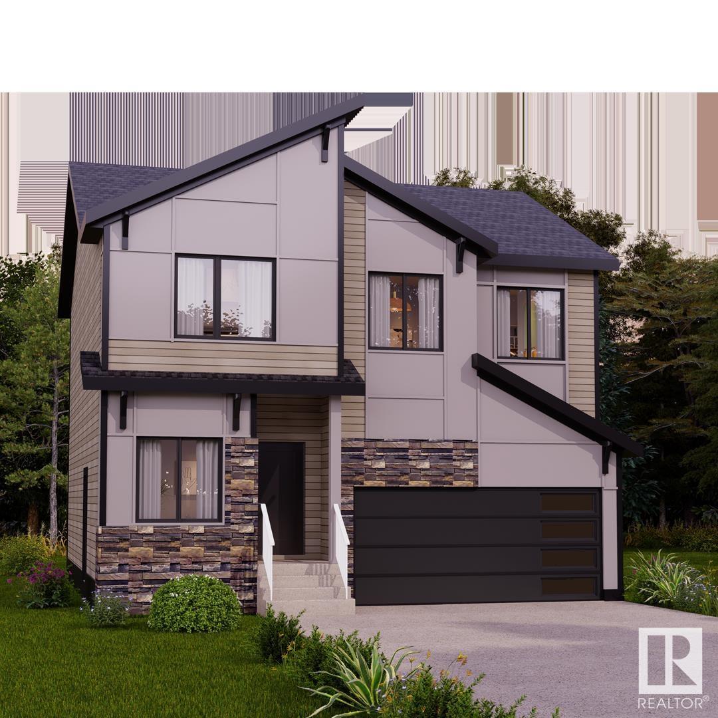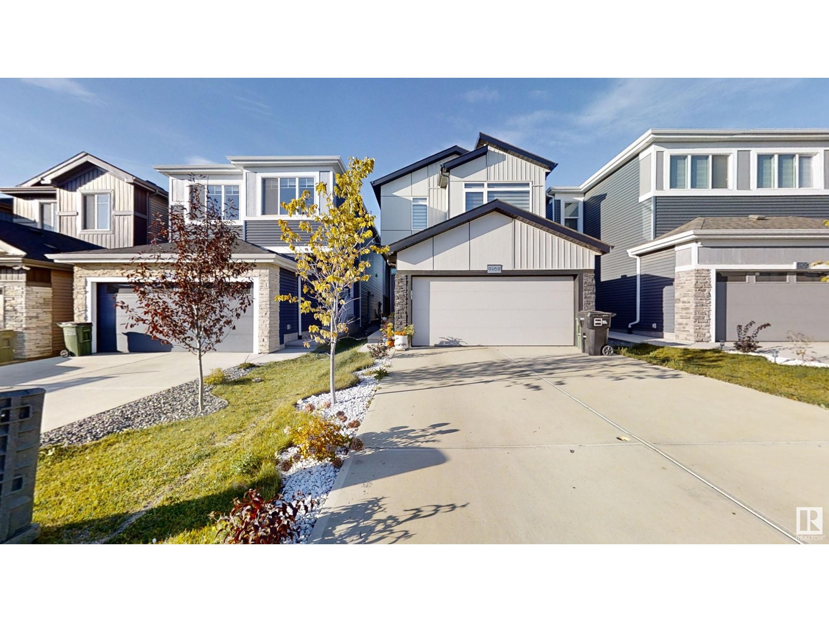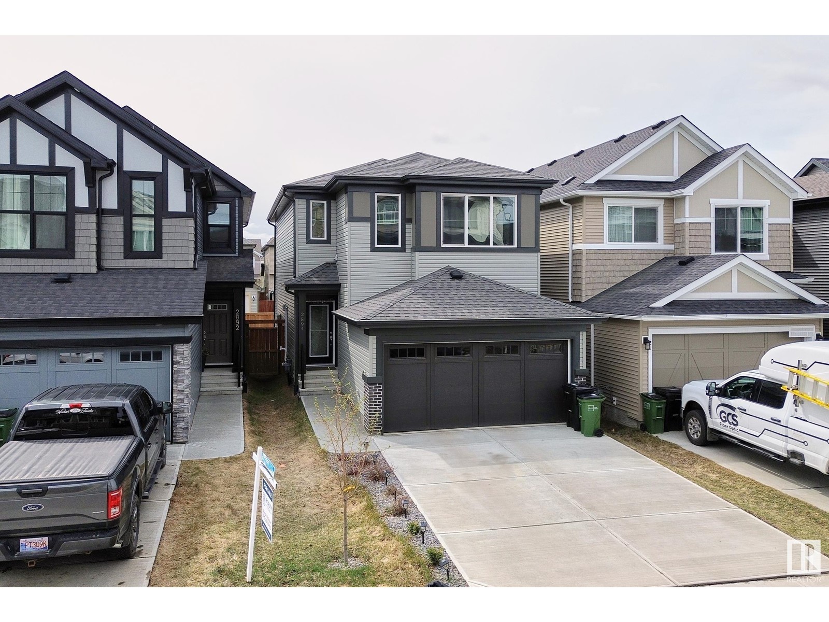Free account required
Unlock the full potential of your property search with a free account! Here's what you'll gain immediate access to:
- Exclusive Access to Every Listing
- Personalized Search Experience
- Favorite Properties at Your Fingertips
- Stay Ahead with Email Alerts

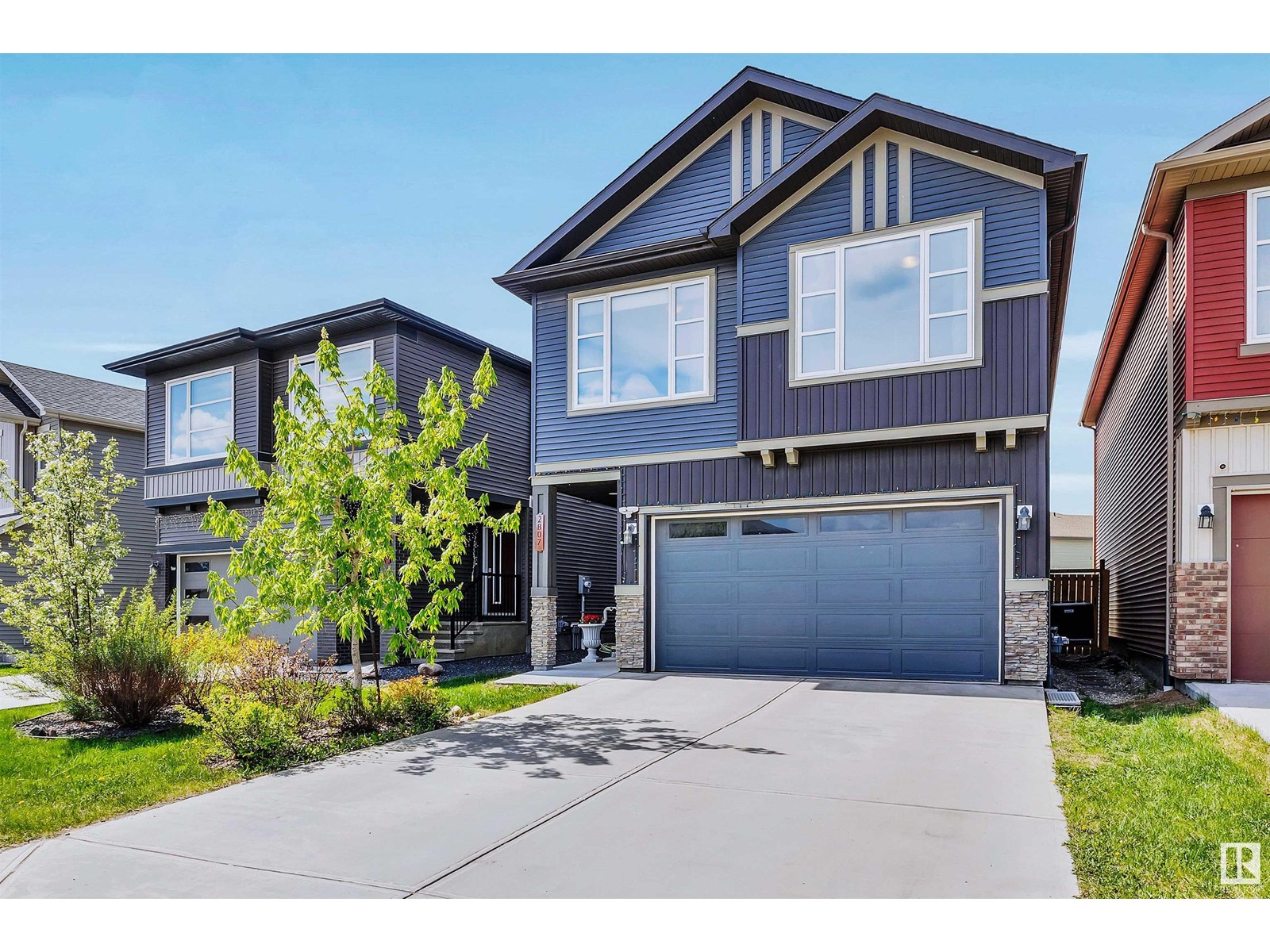

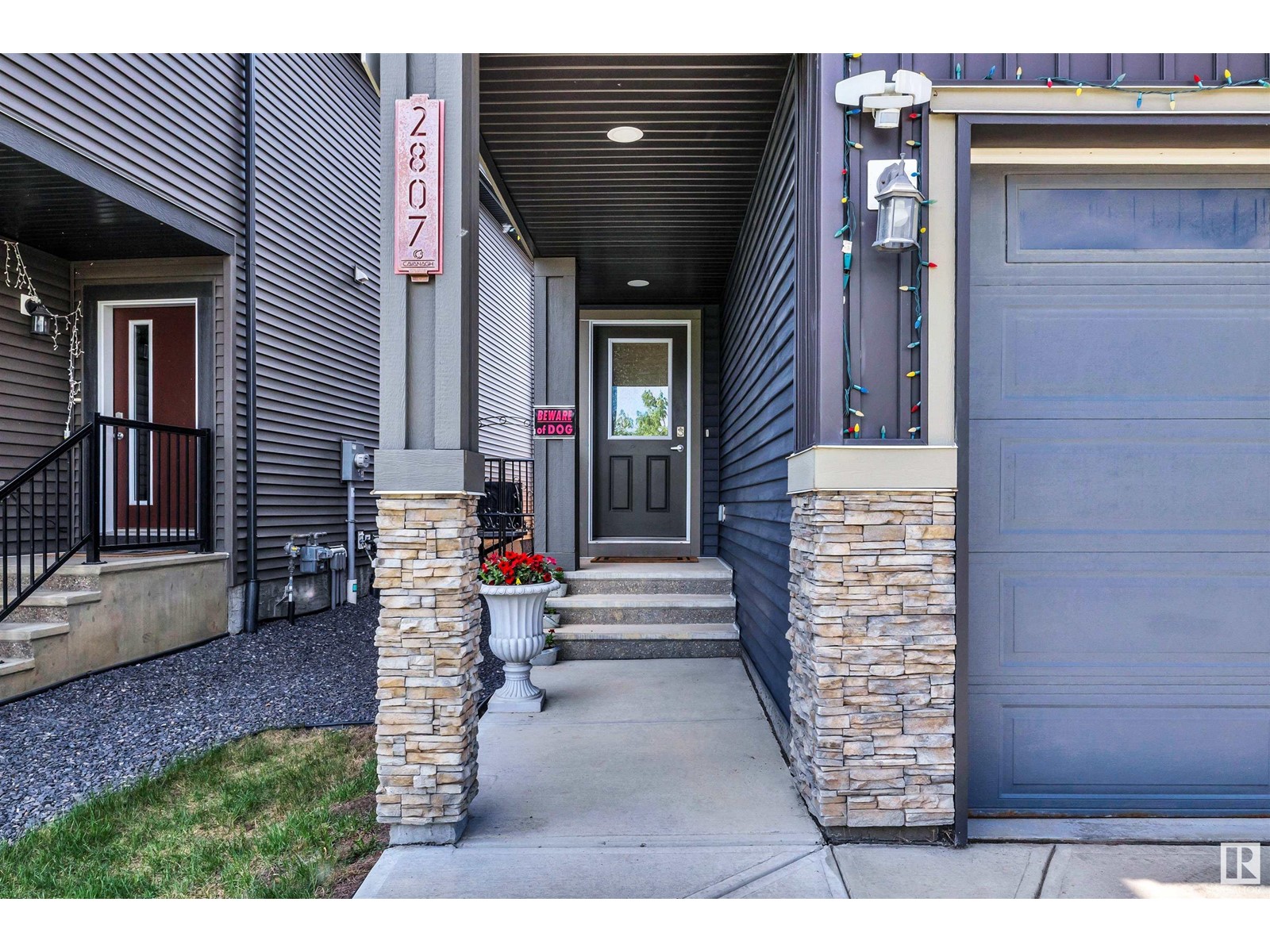
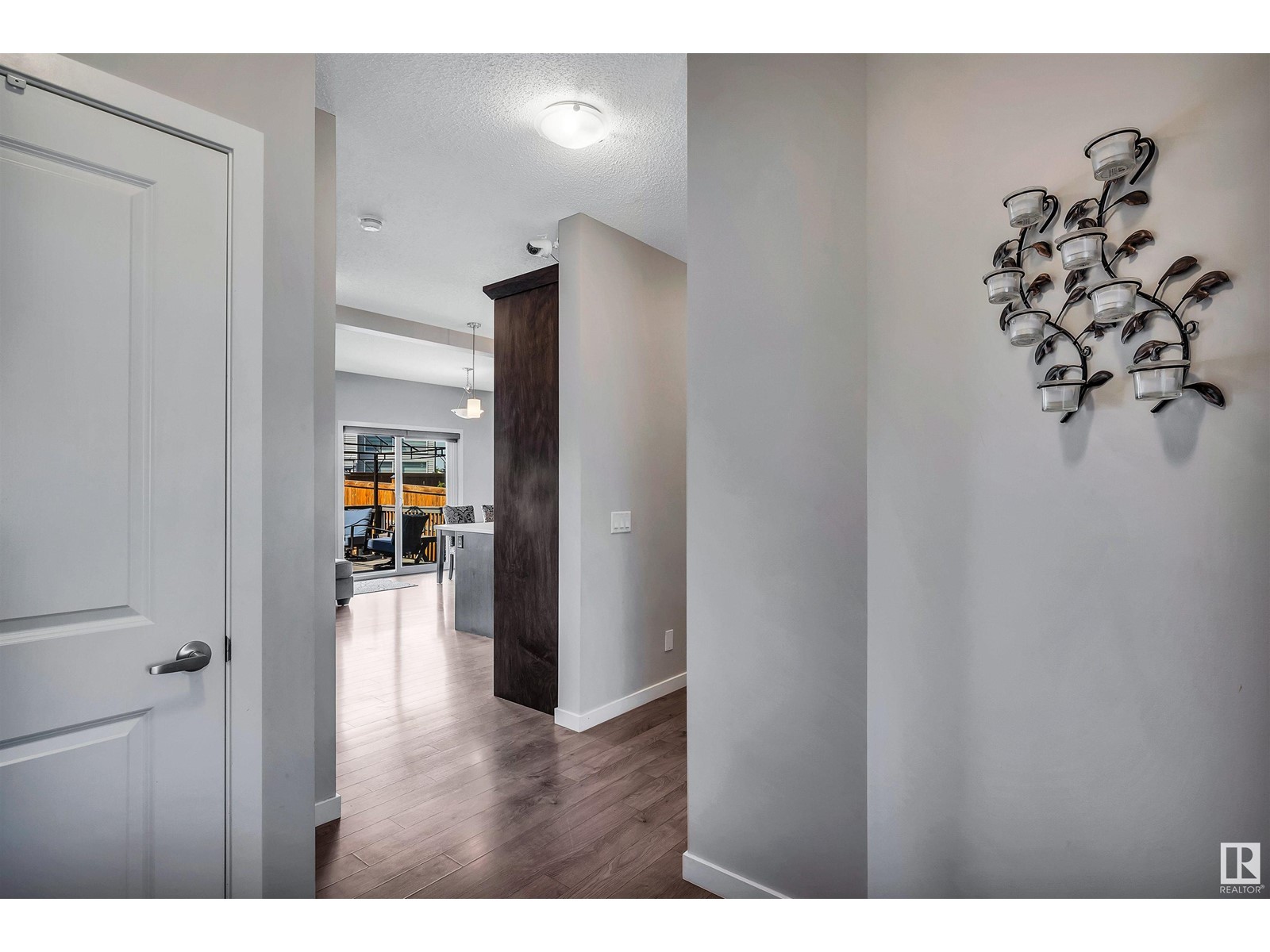
$589,000
2807 COLLINS CR SW
Edmonton, Alberta, Alberta, T6W4G8
MLS® Number: E4436512
Property description
Nestled in the coveted Cavanagh neighborhood, this stunning home with almost 2400 sq ft in total livable area boasts 3 bedrooms, 3.5 baths, and modern elegance. The open-concept main floor dazzles with a chef’s kitchen featuring stainless steel appliances, quartz countertops, lots of cabinets and a breakfast bar, flowing into a spacious living area with a natural gas fireplace. Large windows flood the upstairs bedrooms with light, complemented by a spacious bonus room and convenient laundry. The finished basement offers a large rec room and full bath. Step outside to a fenced backyard with an oversized deck, ideal for summer BBQs, and enjoy proximity to scenic nature walking paths. With a double attached garage, air conditioning, and pride of ownership shining through, this like-new home is move-in ready. Don’t miss your chance to own this gem in a vibrant, family-friendly community that will continue to grow with a new 1-9 grade catholic grade school opening in 2027 and day care in walking distance.
Building information
Type
*****
Amenities
*****
Appliances
*****
Basement Development
*****
Basement Type
*****
Constructed Date
*****
Construction Style Attachment
*****
Cooling Type
*****
Fire Protection
*****
Half Bath Total
*****
Heating Type
*****
Size Interior
*****
Stories Total
*****
Land information
Amenities
*****
Fence Type
*****
Size Irregular
*****
Size Total
*****
Rooms
Upper Level
Bedroom 3
*****
Bedroom 2
*****
Primary Bedroom
*****
Family room
*****
Main level
Kitchen
*****
Dining room
*****
Living room
*****
Basement
Den
*****
Upper Level
Bedroom 3
*****
Bedroom 2
*****
Primary Bedroom
*****
Family room
*****
Main level
Kitchen
*****
Dining room
*****
Living room
*****
Basement
Den
*****
Upper Level
Bedroom 3
*****
Bedroom 2
*****
Primary Bedroom
*****
Family room
*****
Main level
Kitchen
*****
Dining room
*****
Living room
*****
Basement
Den
*****
Upper Level
Bedroom 3
*****
Bedroom 2
*****
Primary Bedroom
*****
Family room
*****
Main level
Kitchen
*****
Dining room
*****
Living room
*****
Basement
Den
*****
Upper Level
Bedroom 3
*****
Bedroom 2
*****
Primary Bedroom
*****
Family room
*****
Main level
Kitchen
*****
Dining room
*****
Living room
*****
Basement
Den
*****
Upper Level
Bedroom 3
*****
Bedroom 2
*****
Primary Bedroom
*****
Family room
*****
Main level
Kitchen
*****
Dining room
*****
Living room
*****
Basement
Den
*****
Upper Level
Bedroom 3
*****
Bedroom 2
*****
Courtesy of 2% Realty Pro
Book a Showing for this property
Please note that filling out this form you'll be registered and your phone number without the +1 part will be used as a password.


