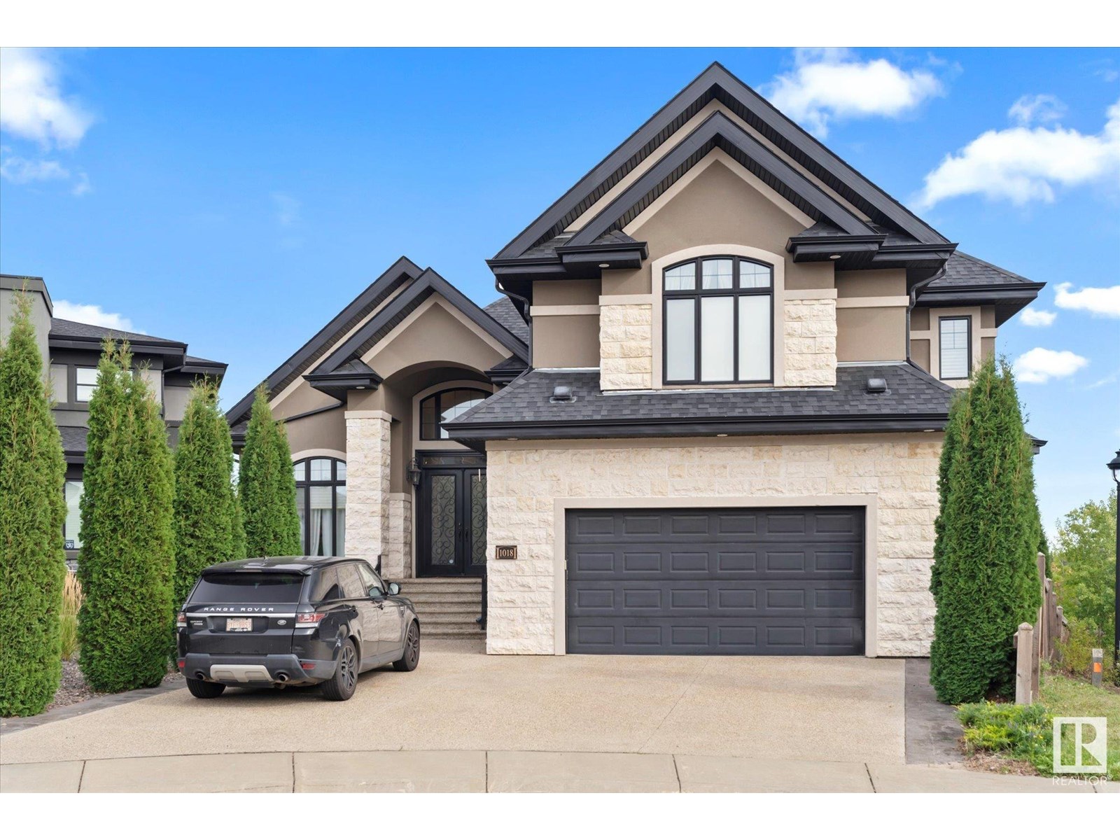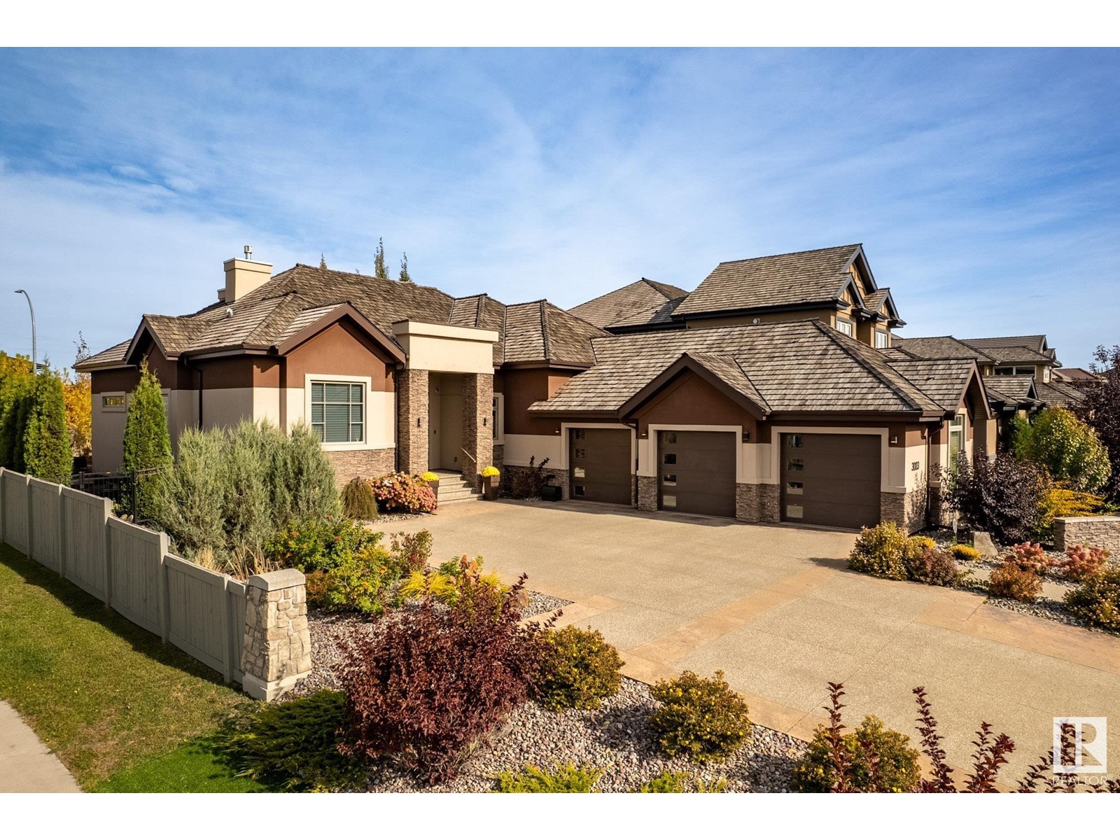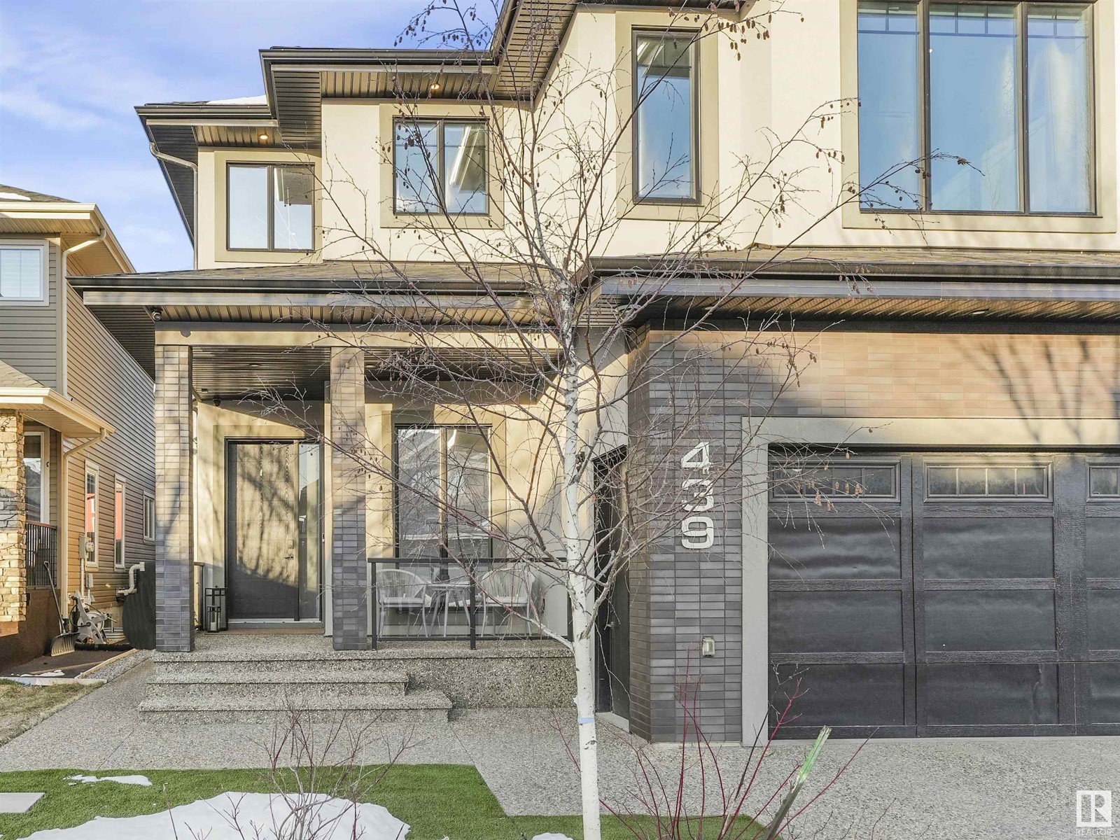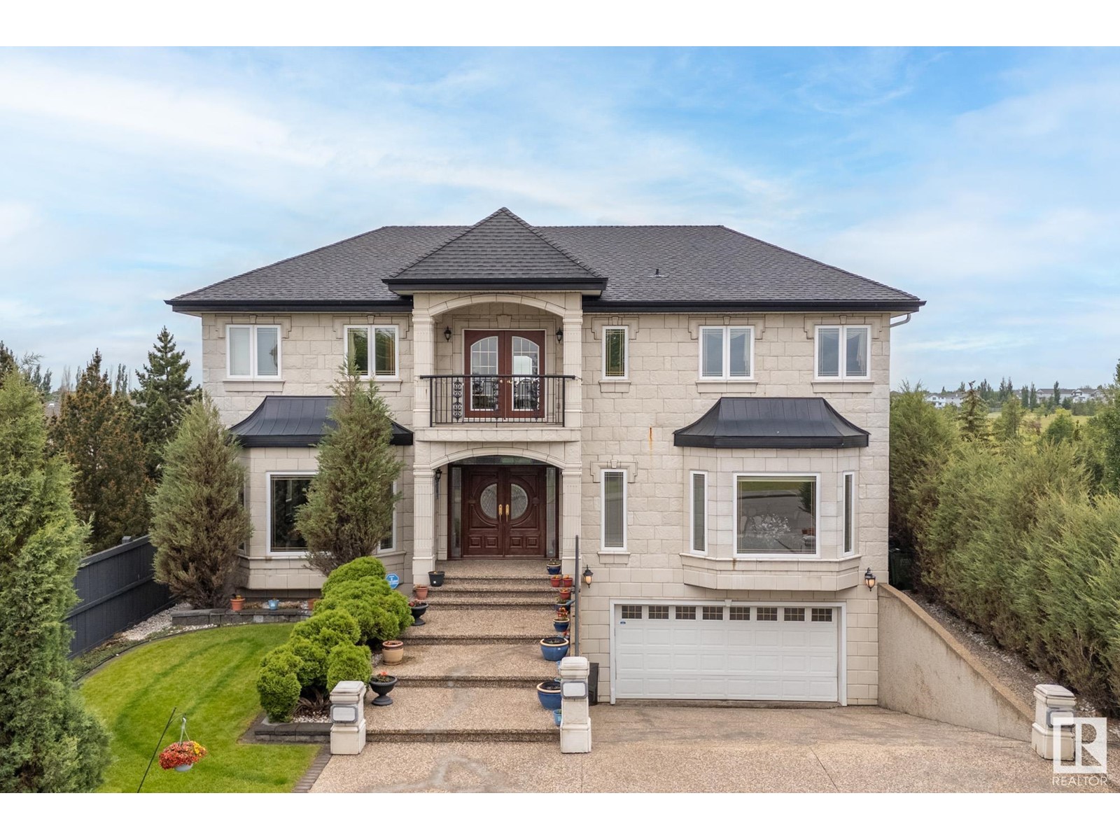Free account required
Unlock the full potential of your property search with a free account! Here's what you'll gain immediate access to:
- Exclusive Access to Every Listing
- Personalized Search Experience
- Favorite Properties at Your Fingertips
- Stay Ahead with Email Alerts
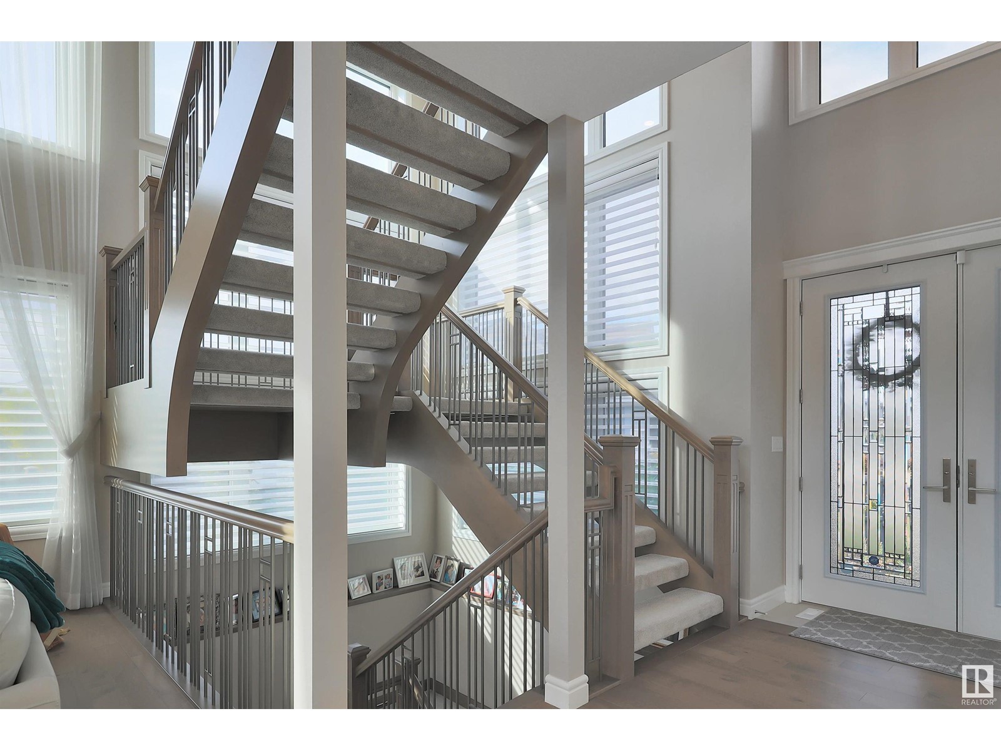
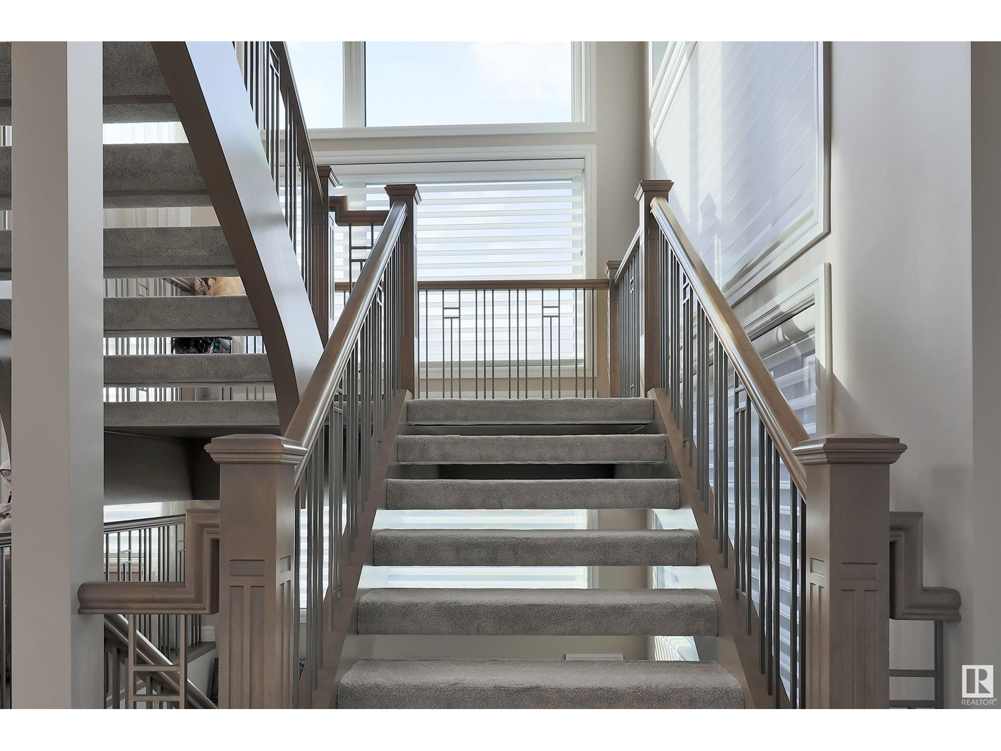
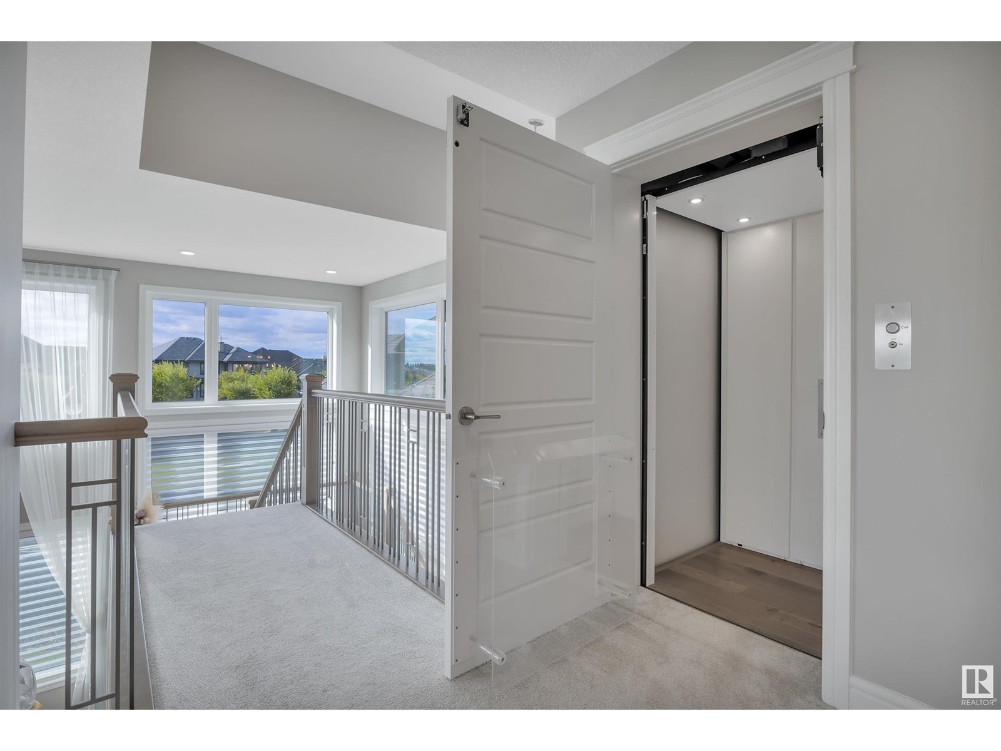
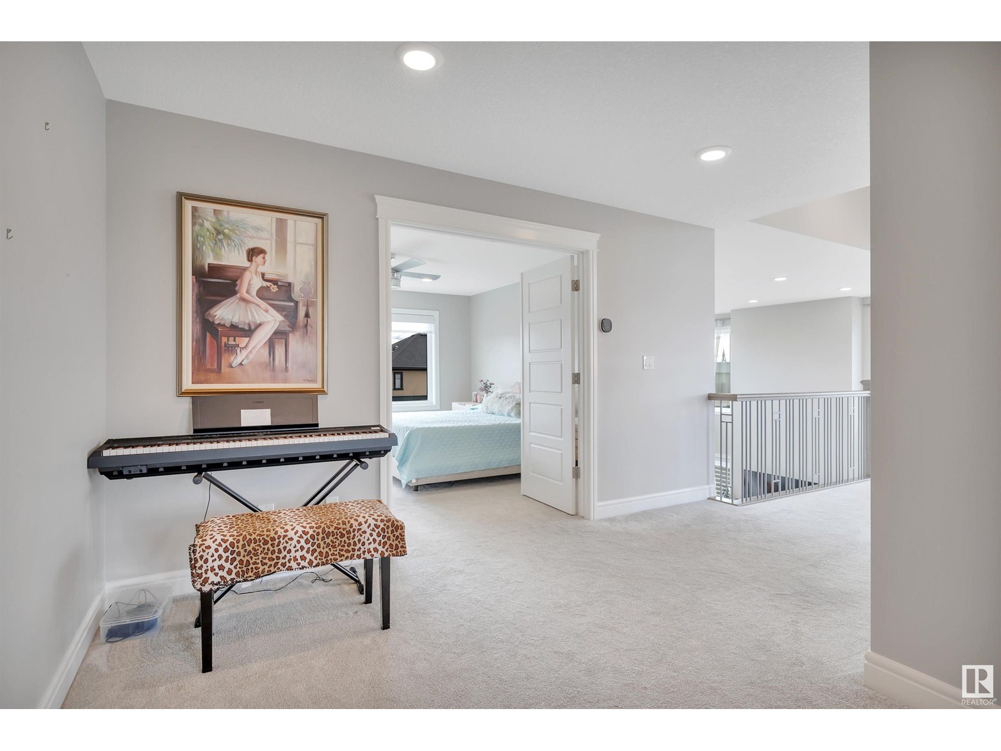
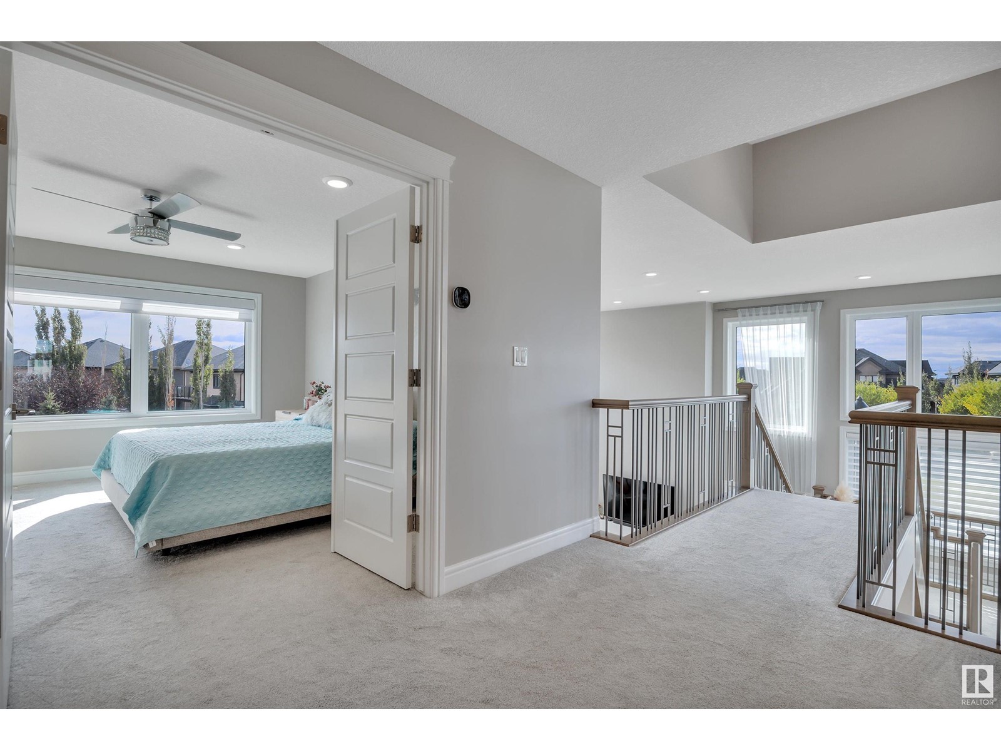
$1,499,900
4745 WOOLSEY CM NW
Edmonton, Alberta, Alberta, T6W2B9
MLS® Number: E4436639
Property description
This stunning home offers 3,159 sqft plus a finished walkout basement, all connected by a private elevator from basement to second floor. Set on a large SW-facing pie lot backing a walking trail, it features a triple heated garage, zoned HVAC, and full irrigation. Inside, enjoy soaring ceilings, a showcase custom staircase, main floor den, and a bright, open layout. The gourmet kitchen includes a built-in eating nook and spice/prep kitchen. Upstairs offers 3 spacious bedrooms, a laundry room, and a luxurious primary suite with a spa-like en suite and walk-in closet. The walkout basement is home to a large rec room, plenty of storage, 2 additional bedrooms. Enjoy upper and lower decks whil overlooking your beautiful yard. Central AC and Heated Garage! Just minutes to all amenities and walking distance to the river, parks and schools. Surround yourself with multimillion dollar homes - - a rare find in a safe, family-friendly cul-de-sac!
Building information
Type
*****
Amenities
*****
Appliances
*****
Basement Development
*****
Basement Features
*****
Basement Type
*****
Constructed Date
*****
Construction Style Attachment
*****
Cooling Type
*****
Fireplace Fuel
*****
Fireplace Present
*****
Fireplace Type
*****
Half Bath Total
*****
Heating Type
*****
Size Interior
*****
Stories Total
*****
Land information
Amenities
*****
Fence Type
*****
Size Irregular
*****
Size Total
*****
Rooms
Upper Level
Bedroom 3
*****
Bedroom 2
*****
Primary Bedroom
*****
Main level
Den
*****
Kitchen
*****
Dining room
*****
Living room
*****
Basement
Recreation room
*****
Bedroom 5
*****
Bedroom 4
*****
Upper Level
Bedroom 3
*****
Bedroom 2
*****
Primary Bedroom
*****
Main level
Den
*****
Kitchen
*****
Dining room
*****
Living room
*****
Basement
Recreation room
*****
Bedroom 5
*****
Bedroom 4
*****
Upper Level
Bedroom 3
*****
Bedroom 2
*****
Primary Bedroom
*****
Main level
Den
*****
Kitchen
*****
Dining room
*****
Living room
*****
Basement
Recreation room
*****
Bedroom 5
*****
Bedroom 4
*****
Upper Level
Bedroom 3
*****
Bedroom 2
*****
Primary Bedroom
*****
Main level
Den
*****
Kitchen
*****
Dining room
*****
Living room
*****
Basement
Recreation room
*****
Bedroom 5
*****
Bedroom 4
*****
Courtesy of Rimrock Real Estate
Book a Showing for this property
Please note that filling out this form you'll be registered and your phone number without the +1 part will be used as a password.
