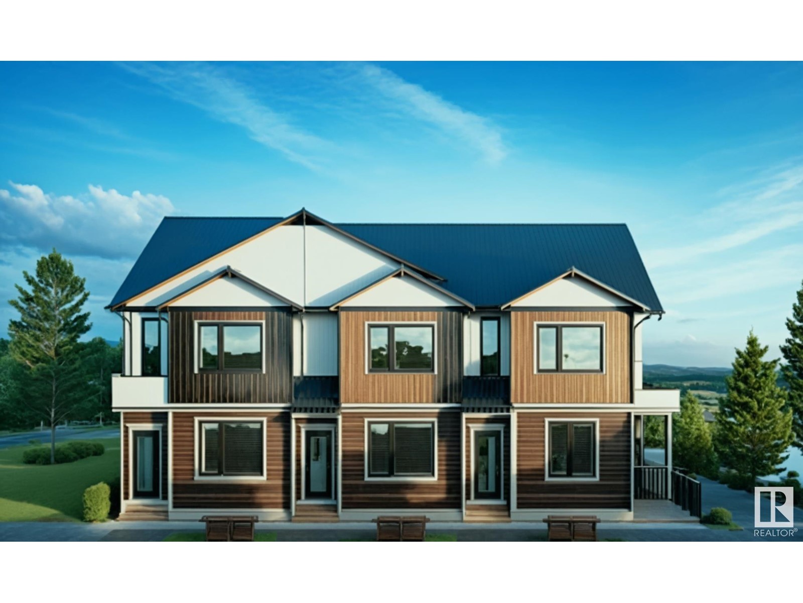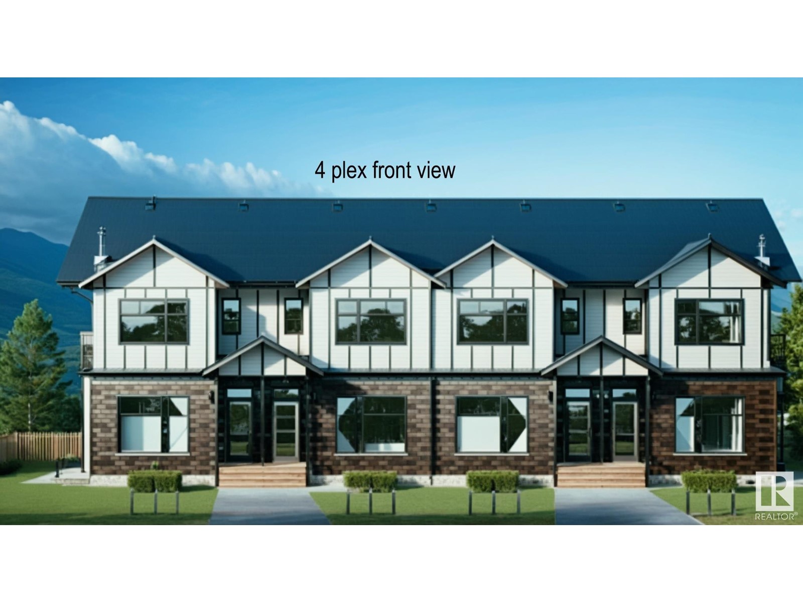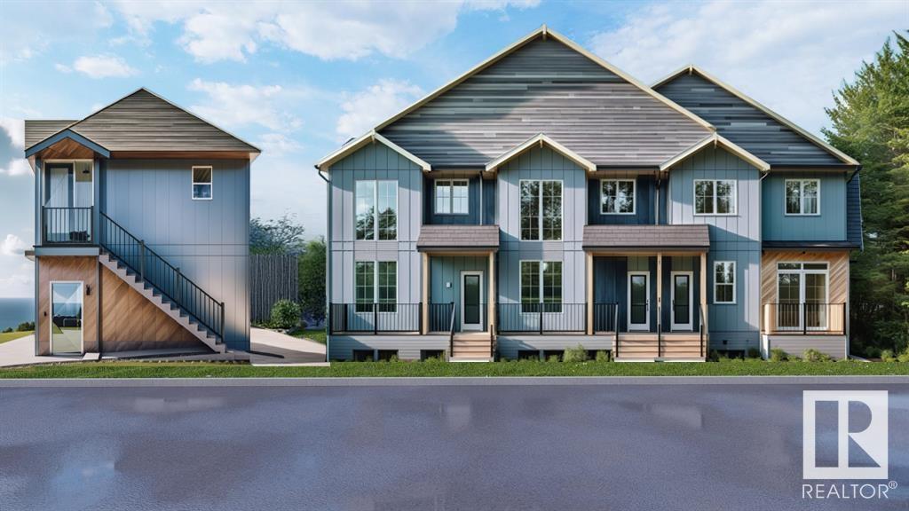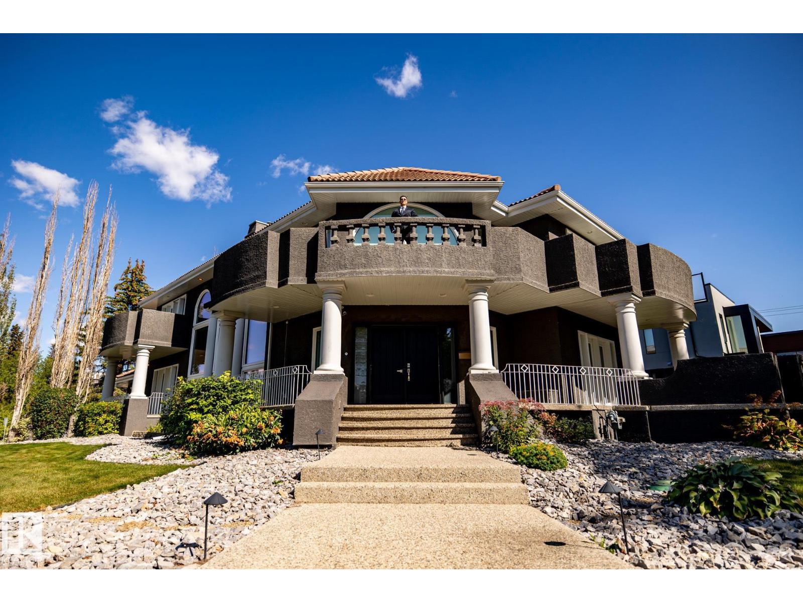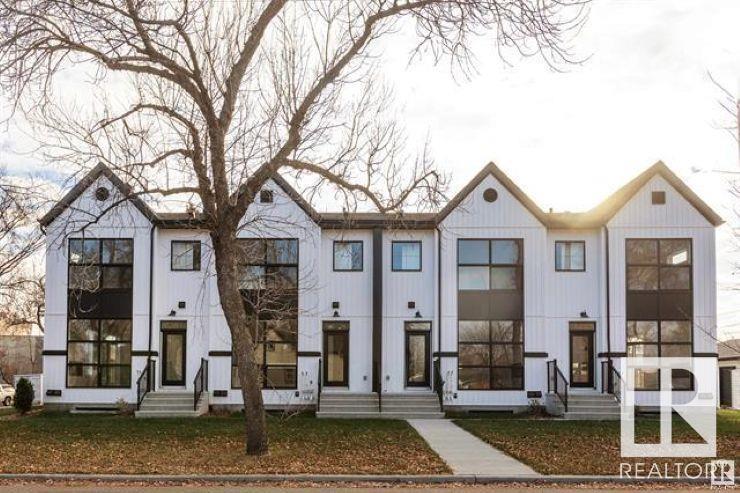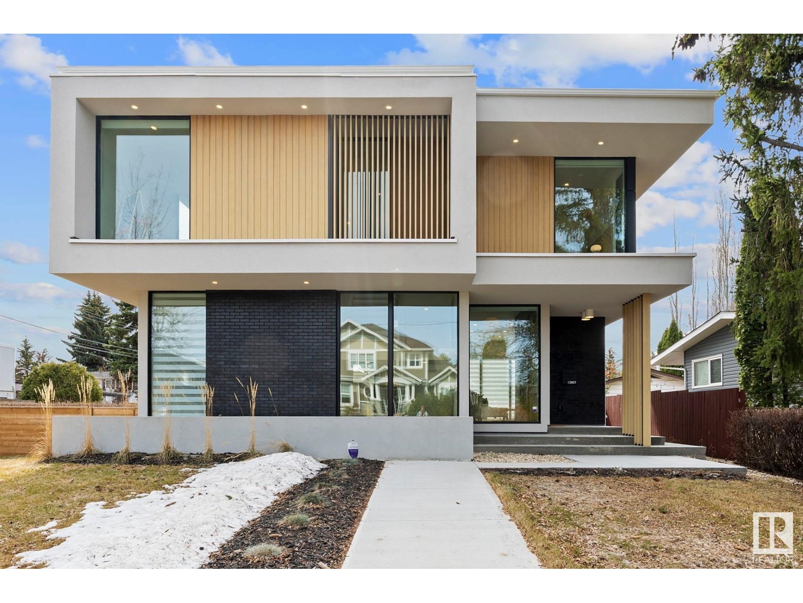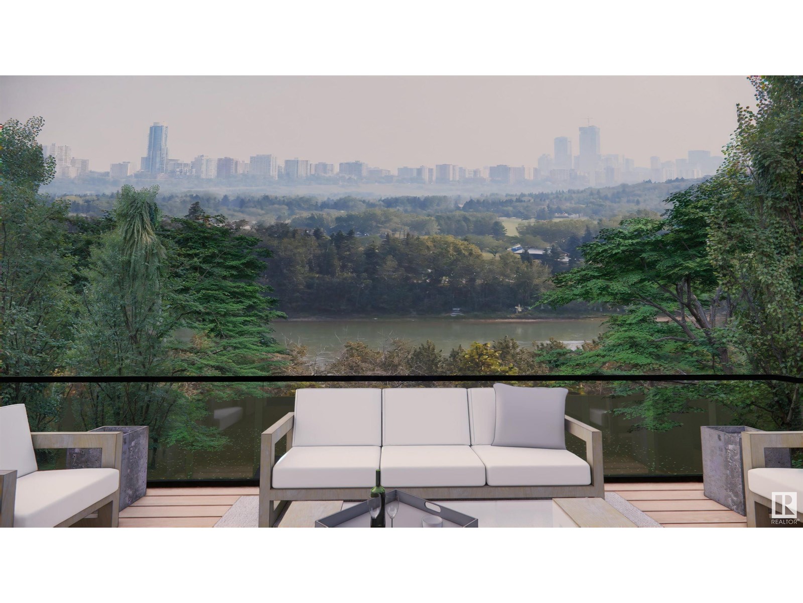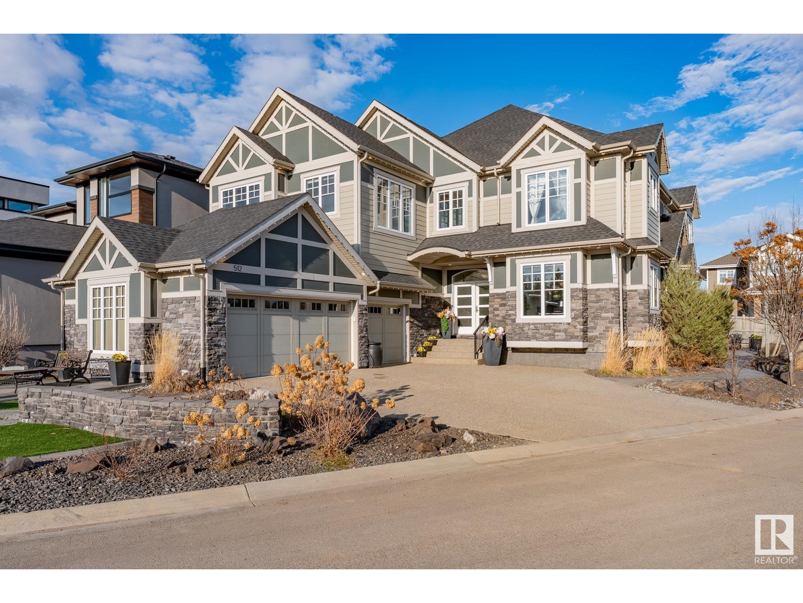Free account required
Unlock the full potential of your property search with a free account! Here's what you'll gain immediate access to:
- Exclusive Access to Every Listing
- Personalized Search Experience
- Favorite Properties at Your Fingertips
- Stay Ahead with Email Alerts
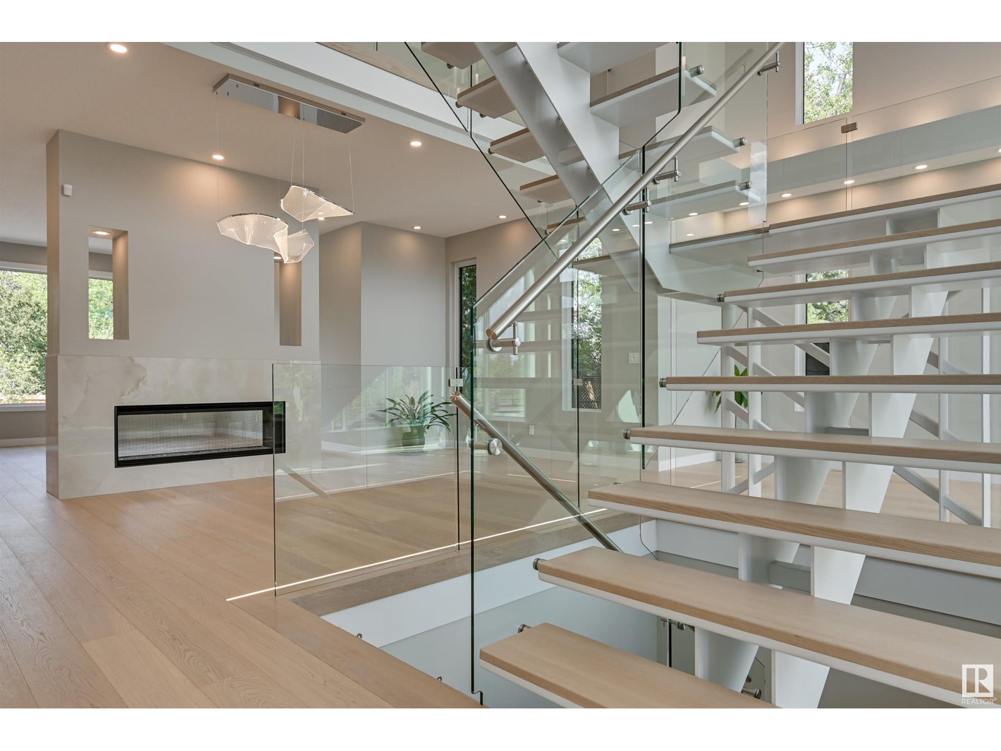
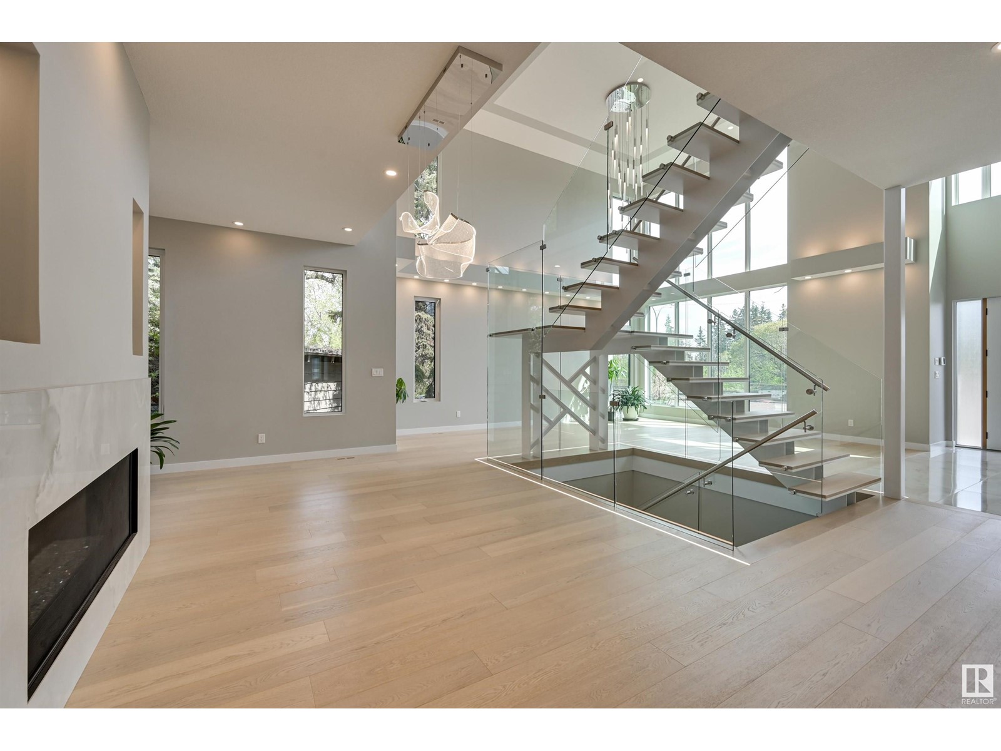
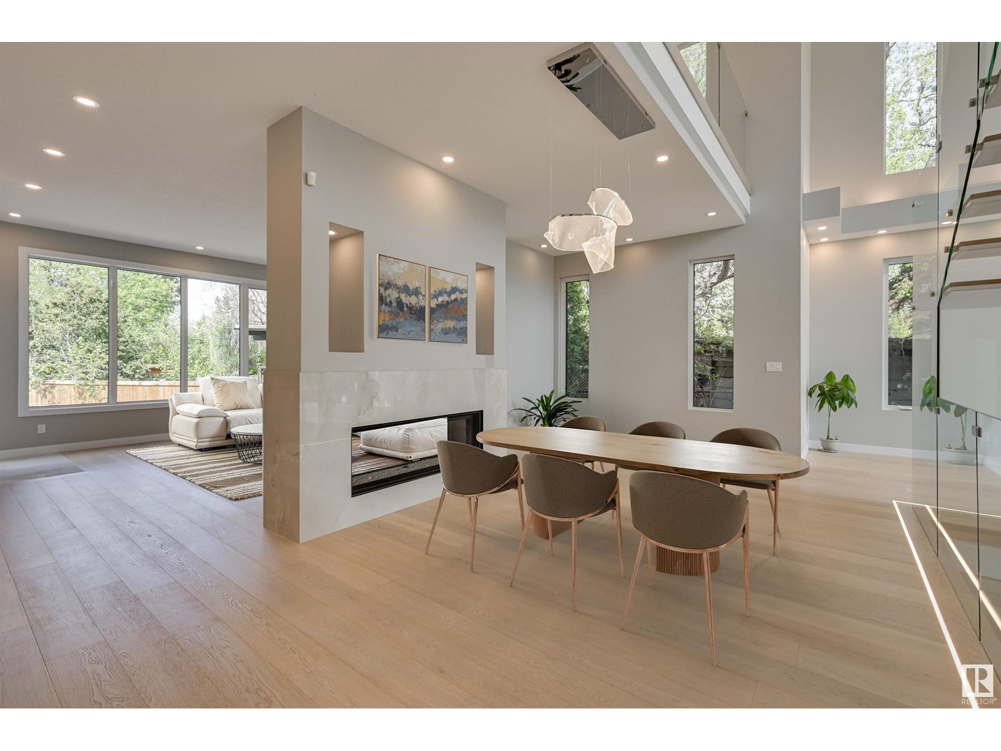
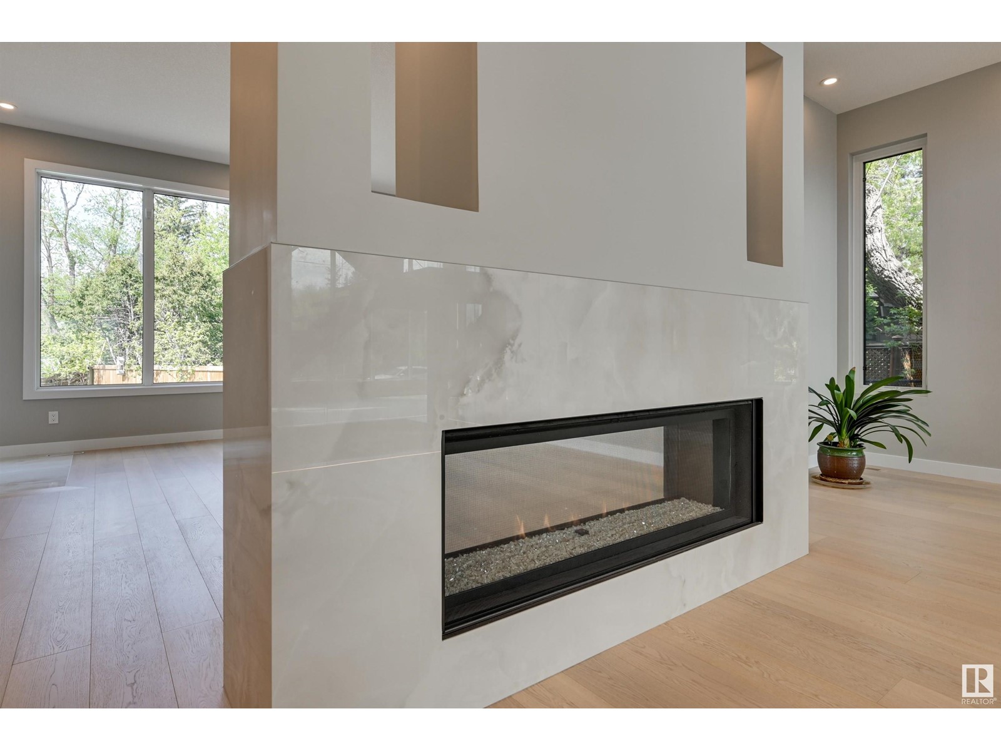
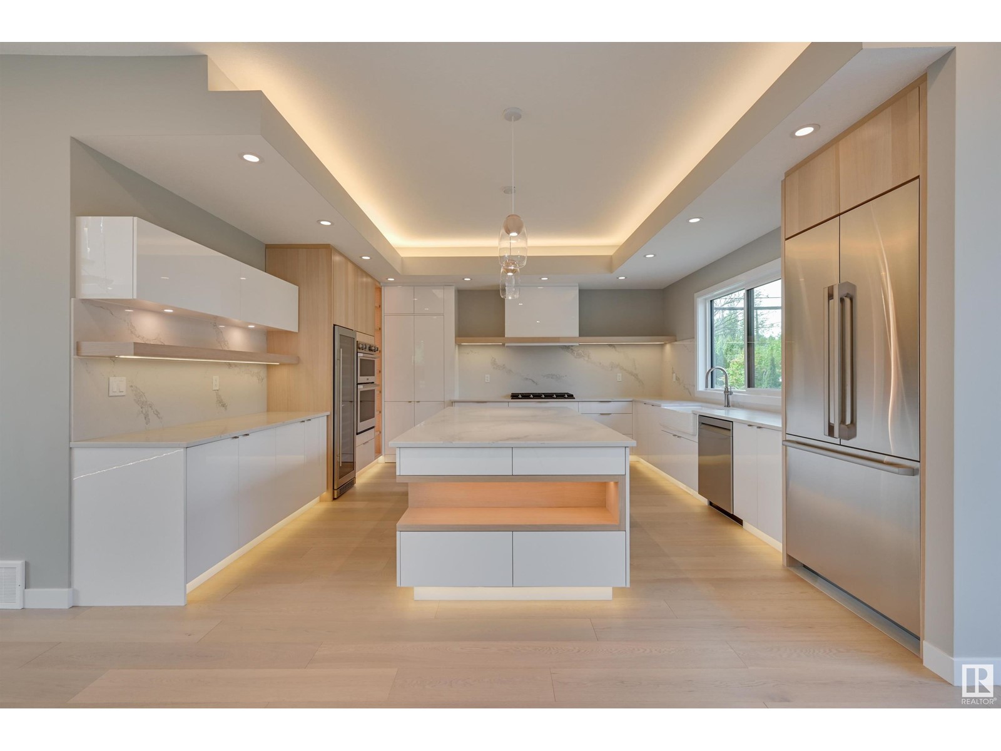
$2,198,000
9832 142 ST NW
Edmonton, Alberta, Alberta, T5N2N4
MLS® Number: E4436653
Property description
CRESTWOOD Experience luxury living in this newly built 3,600 sq ft modern masterpiece, perfectly situated in a highly desirable location. This 2-storey home impresses with its sleek architectural design, soaring ceiling heights, and expansive open-concept layout. The heart of the home features a stunning hardwood and steel floating staircase—a true statement piece that defines the home's contemporary elegance. Floor-to-ceiling windows flood the space with natural light, highlighting premium finishes and clean, minimalist lines throughout. With spacious living and entertaining areas, this home is thoughtfully designed for both comfort and style. A rare opportunity to own a bold, sophisticated home that blends modern design with function in a prime neighborhood.
Building information
Type
*****
Appliances
*****
Basement Development
*****
Basement Type
*****
Constructed Date
*****
Construction Style Attachment
*****
Fireplace Fuel
*****
Fireplace Present
*****
Fireplace Type
*****
Half Bath Total
*****
Heating Type
*****
Size Interior
*****
Stories Total
*****
Land information
Amenities
*****
Fence Type
*****
Size Irregular
*****
Size Total
*****
Rooms
Upper Level
Bedroom 3
*****
Bedroom 2
*****
Primary Bedroom
*****
Main level
Second Kitchen
*****
Bedroom 4
*****
Family room
*****
Kitchen
*****
Dining room
*****
Living room
*****
Upper Level
Bedroom 3
*****
Bedroom 2
*****
Primary Bedroom
*****
Main level
Second Kitchen
*****
Bedroom 4
*****
Family room
*****
Kitchen
*****
Dining room
*****
Living room
*****
Upper Level
Bedroom 3
*****
Bedroom 2
*****
Primary Bedroom
*****
Main level
Second Kitchen
*****
Bedroom 4
*****
Family room
*****
Kitchen
*****
Dining room
*****
Living room
*****
Upper Level
Bedroom 3
*****
Bedroom 2
*****
Primary Bedroom
*****
Main level
Second Kitchen
*****
Bedroom 4
*****
Family room
*****
Kitchen
*****
Dining room
*****
Living room
*****
Courtesy of MaxWell Challenge Realty
Book a Showing for this property
Please note that filling out this form you'll be registered and your phone number without the +1 part will be used as a password.
