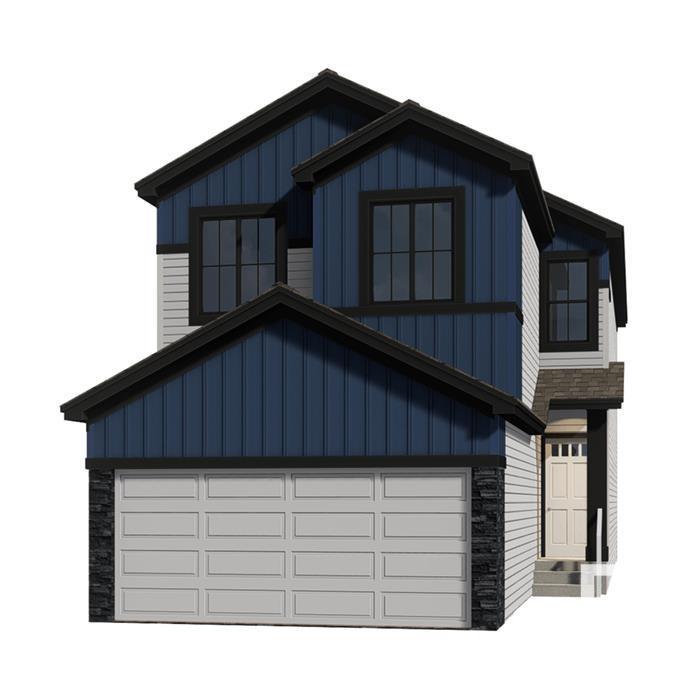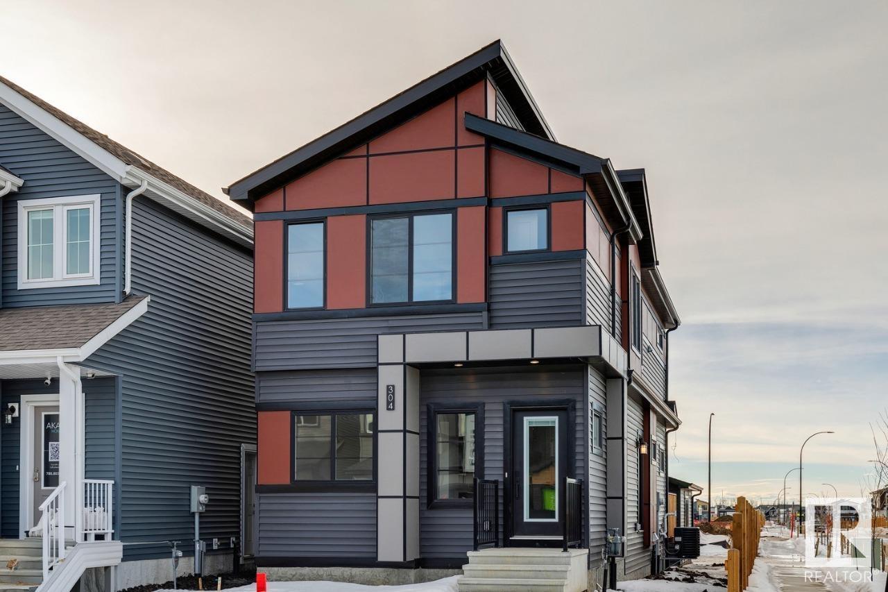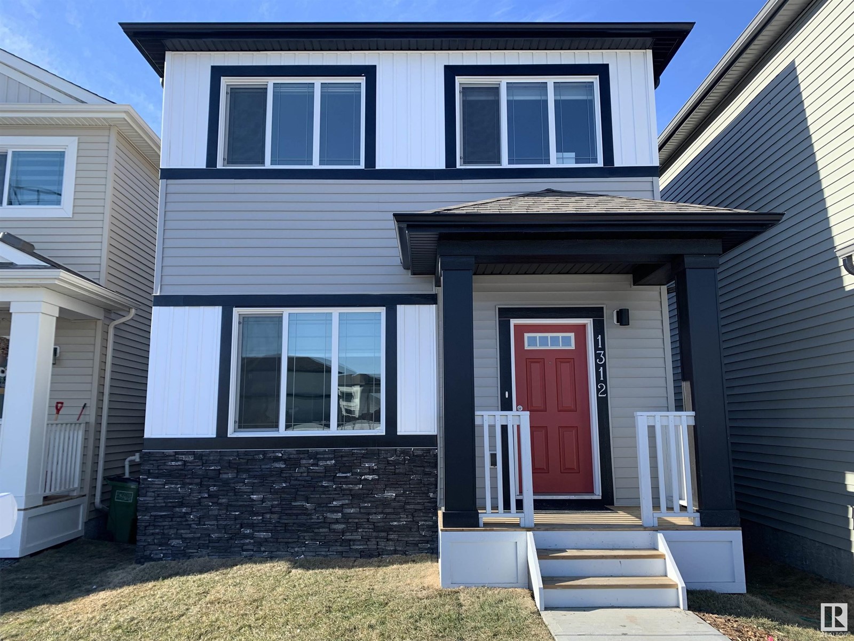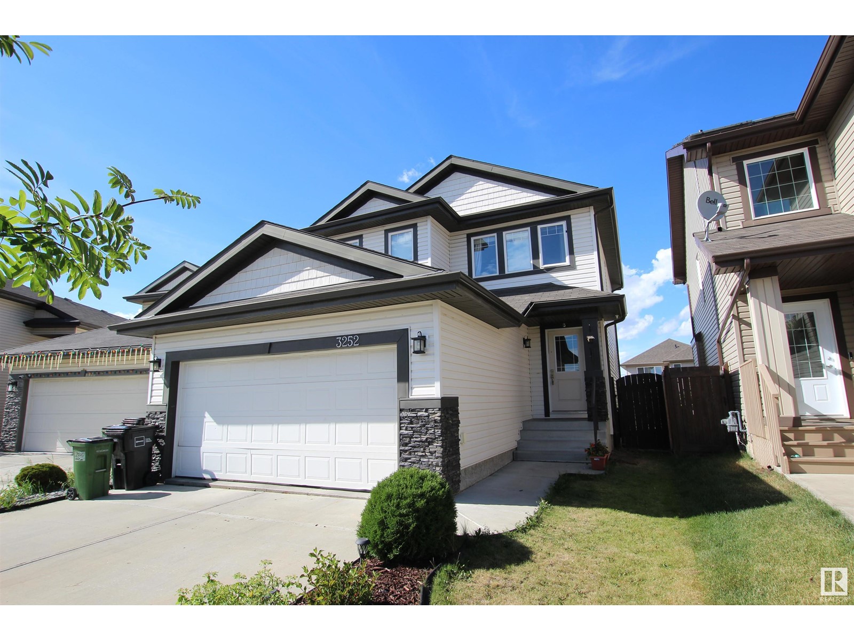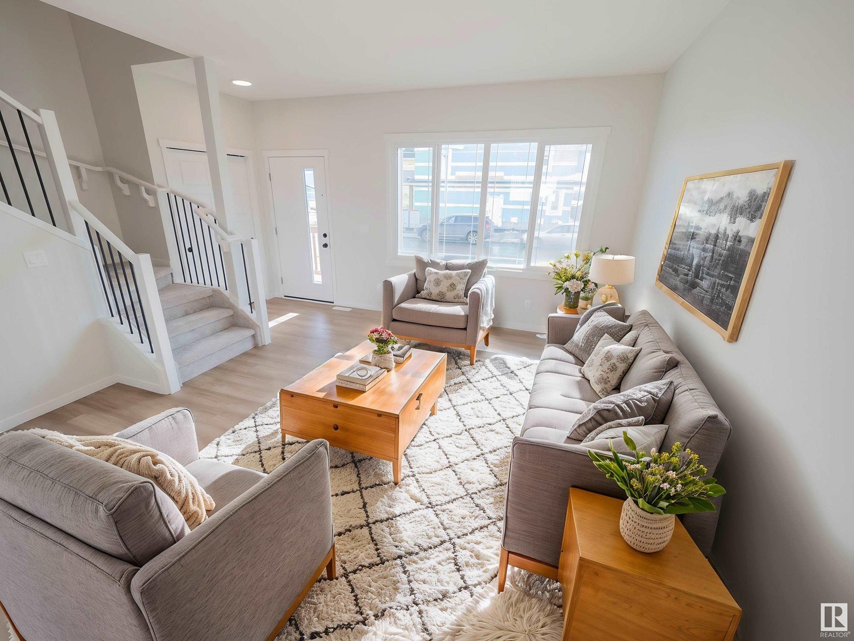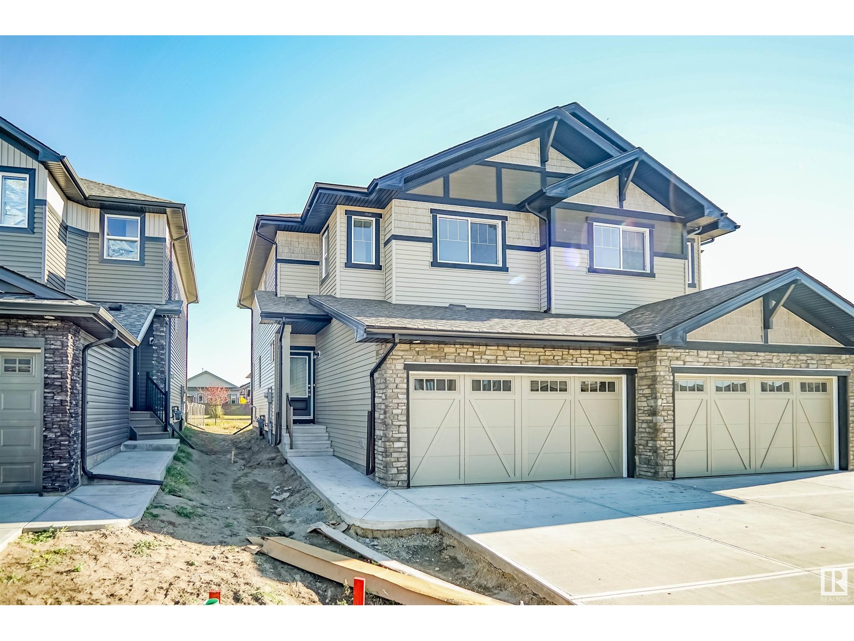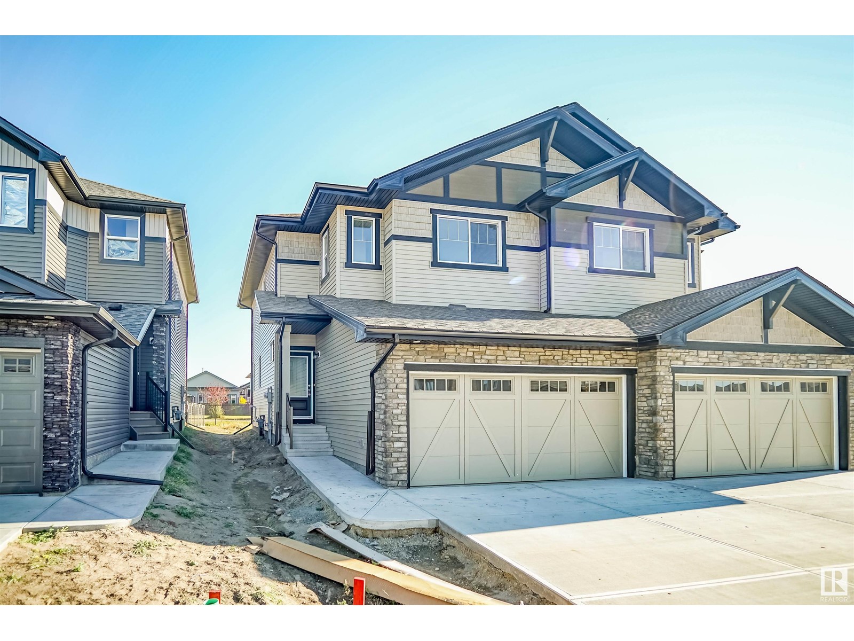Free account required
Unlock the full potential of your property search with a free account! Here's what you'll gain immediate access to:
- Exclusive Access to Every Listing
- Personalized Search Experience
- Favorite Properties at Your Fingertips
- Stay Ahead with Email Alerts
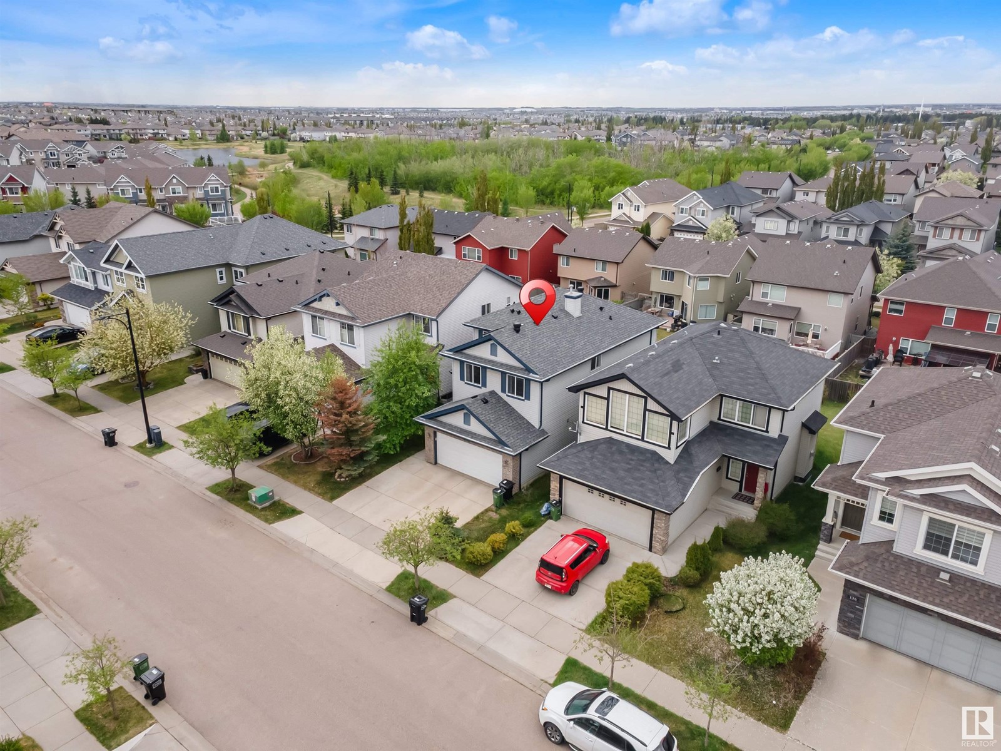
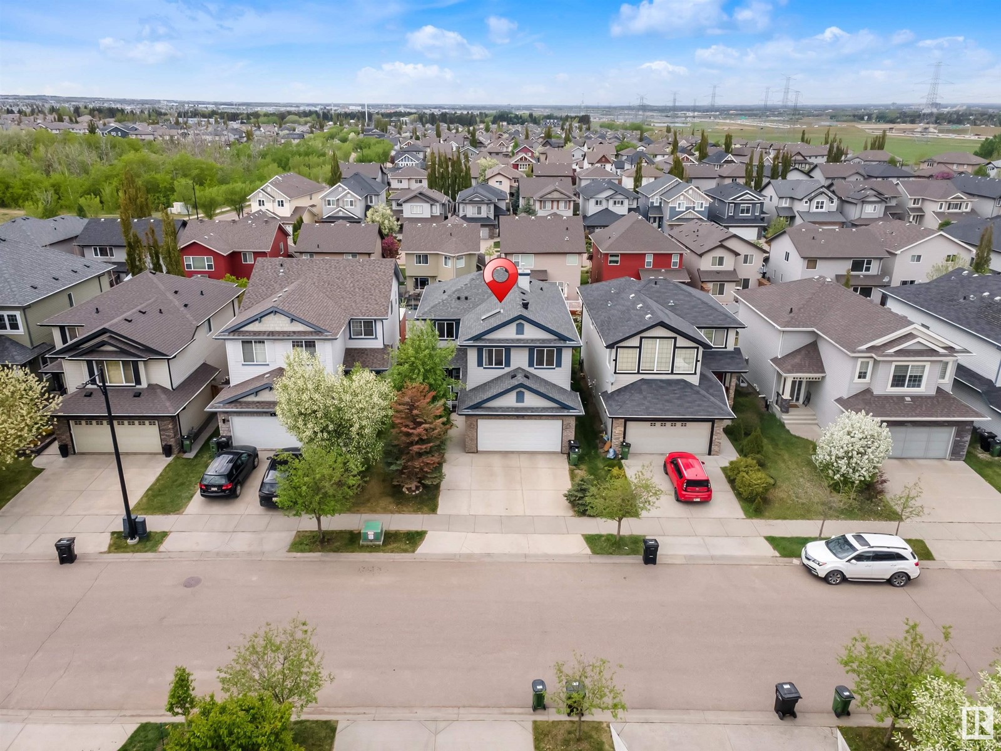
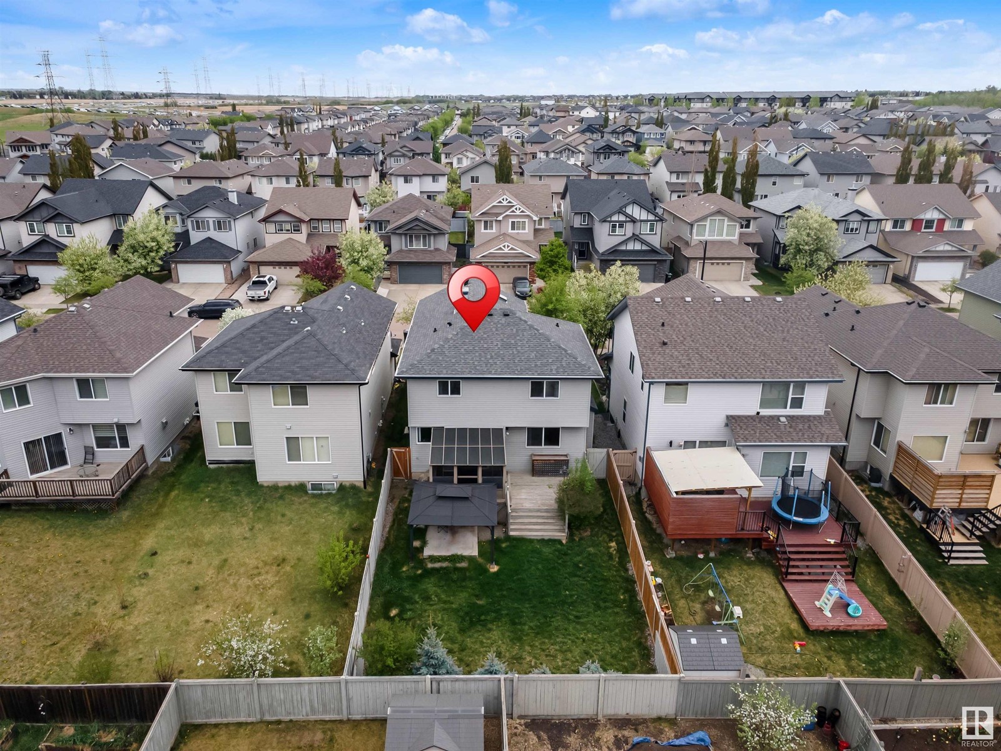
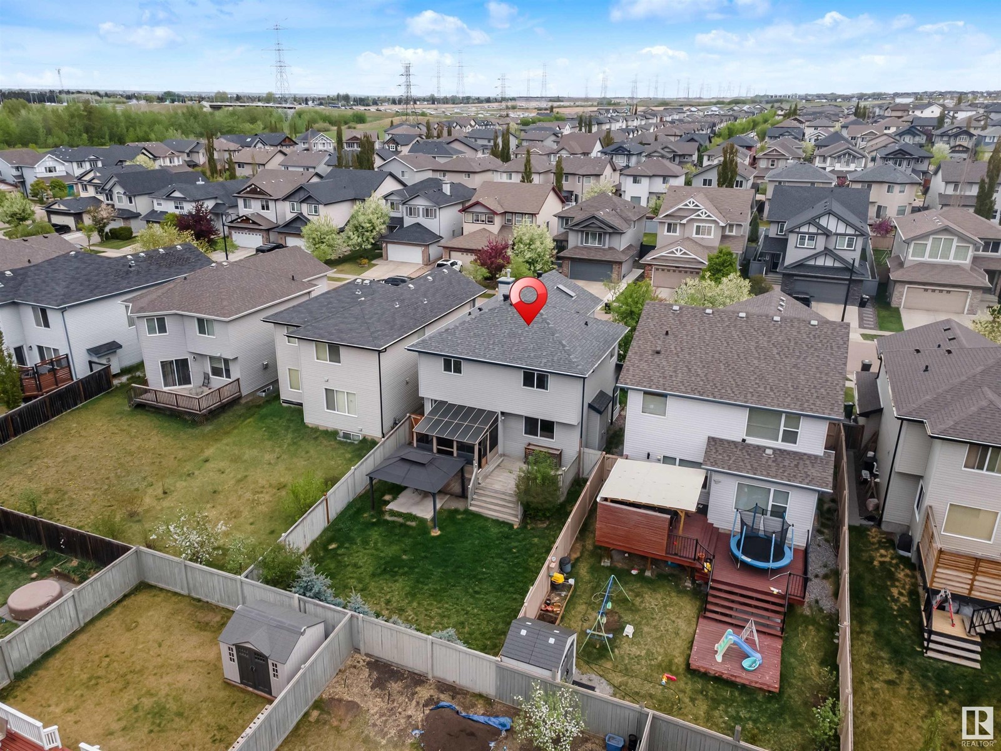
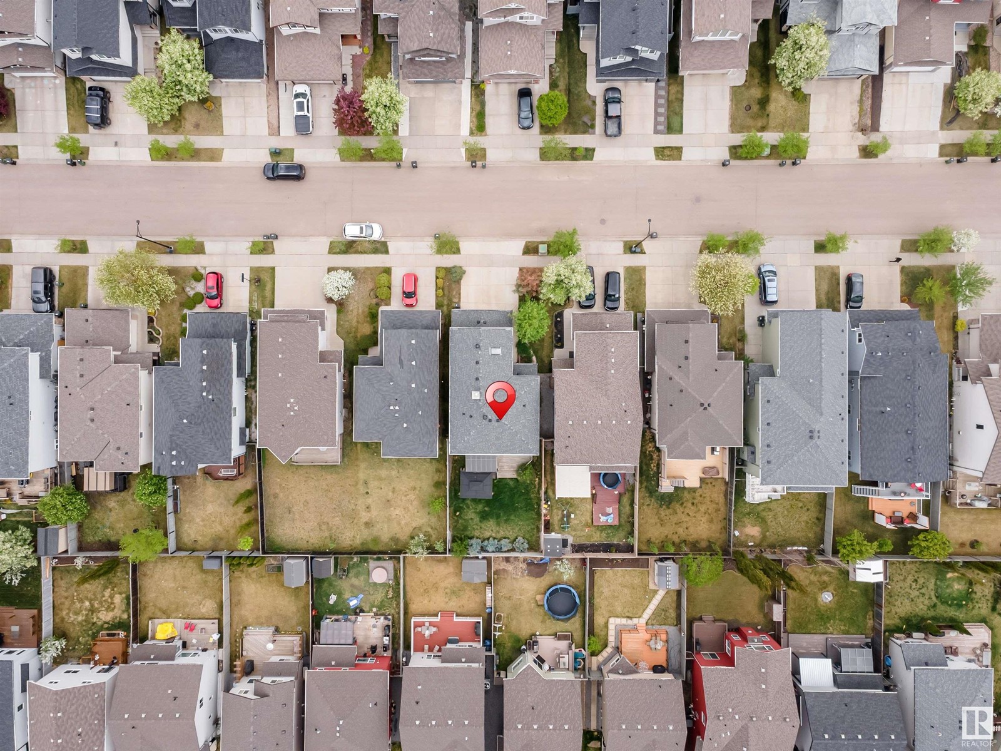
$559,900
144 55 ST SW
Edmonton, Alberta, Alberta, T6X0L2
MLS® Number: E4436655
Property description
Welcome to this beautifully maintained 2-storey home in the sought-after community of Charlesworth! This fully finished gem offers an impressive blend of style, comfort, and functionality. Step inside to discover an inviting open-concept floor plan accented by gleaming hardwood floors that flow throughout the main living areas, creating a warm and spacious atmosphere perfect for both family living and entertaining.Enjoy year-round comfort with central air conditioning and the convenience of a built-in central vacuum system. The kitchen and living areas are flooded with natural light, opening up to a stunning two-tier deck—ideal for outdoor dining and relaxation.Upstairs, you’ll find spacious bedrooms and bathrooms designed with practicality in mind, while the fully finished basement provides additional living space for a home gym, theatre, or guest suite. Additional features include: ?? New shingles for peace of mind ?? Two hot water tanks for added efficiency ?? A heated garage perfect for Edmonton
Building information
Type
*****
Appliances
*****
Basement Development
*****
Basement Type
*****
Constructed Date
*****
Construction Style Attachment
*****
Cooling Type
*****
Fireplace Fuel
*****
Fireplace Present
*****
Fireplace Type
*****
Fire Protection
*****
Half Bath Total
*****
Heating Type
*****
Size Interior
*****
Stories Total
*****
Land information
Amenities
*****
Fence Type
*****
Size Irregular
*****
Size Total
*****
Rooms
Upper Level
Bonus Room
*****
Bedroom 3
*****
Bedroom 2
*****
Primary Bedroom
*****
Main level
Kitchen
*****
Dining room
*****
Living room
*****
Basement
Bedroom 4
*****
Family room
*****
Upper Level
Bonus Room
*****
Bedroom 3
*****
Bedroom 2
*****
Primary Bedroom
*****
Main level
Kitchen
*****
Dining room
*****
Living room
*****
Basement
Bedroom 4
*****
Family room
*****
Upper Level
Bonus Room
*****
Bedroom 3
*****
Bedroom 2
*****
Primary Bedroom
*****
Main level
Kitchen
*****
Dining room
*****
Living room
*****
Basement
Bedroom 4
*****
Family room
*****
Courtesy of KIC Realty
Book a Showing for this property
Please note that filling out this form you'll be registered and your phone number without the +1 part will be used as a password.


