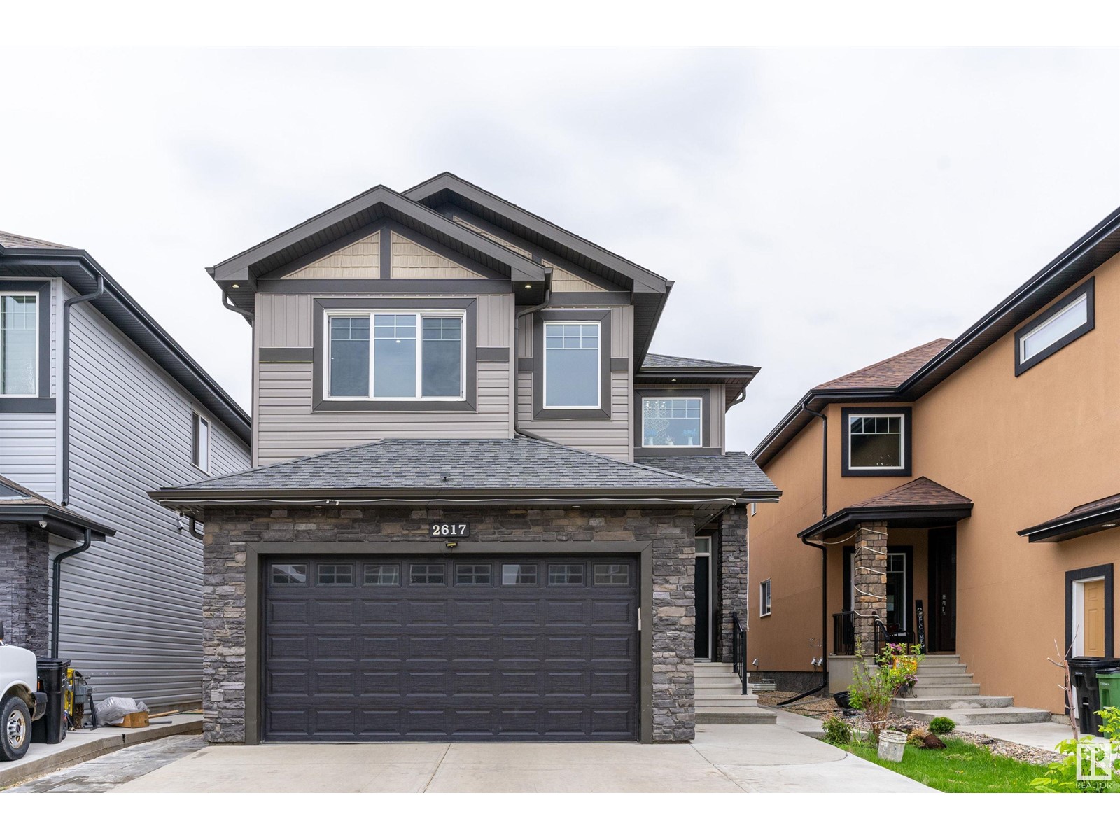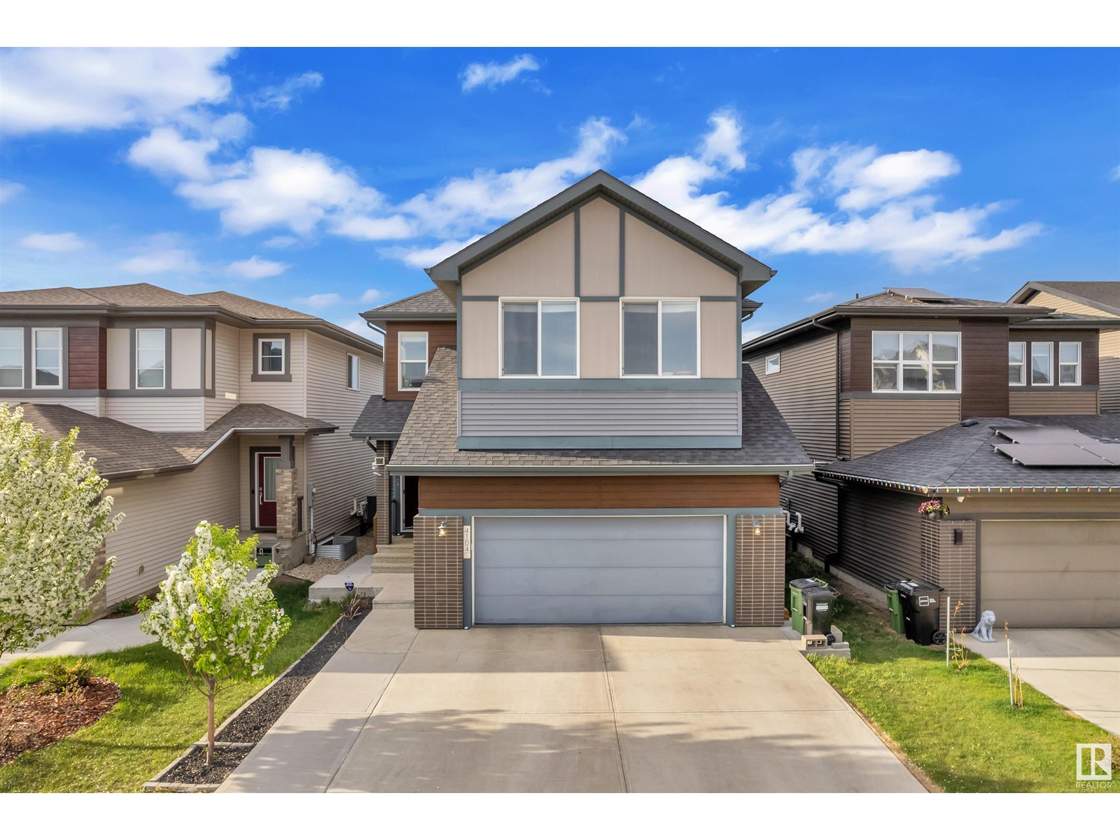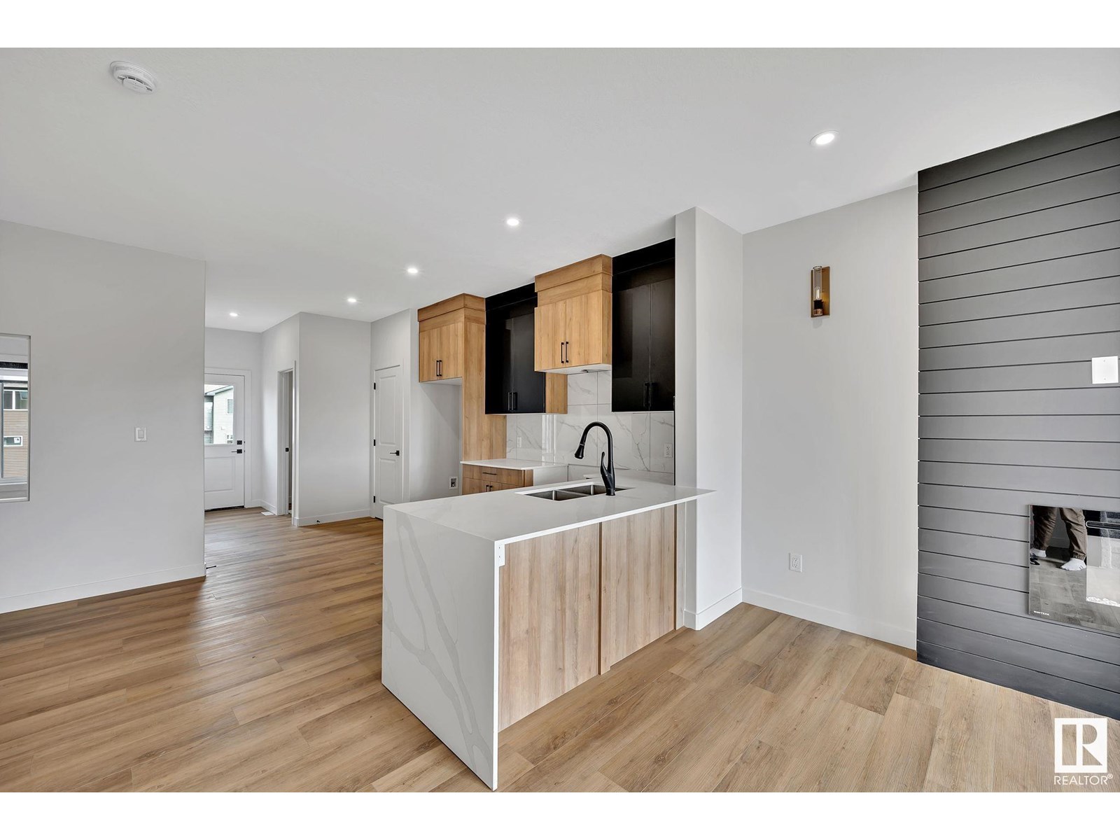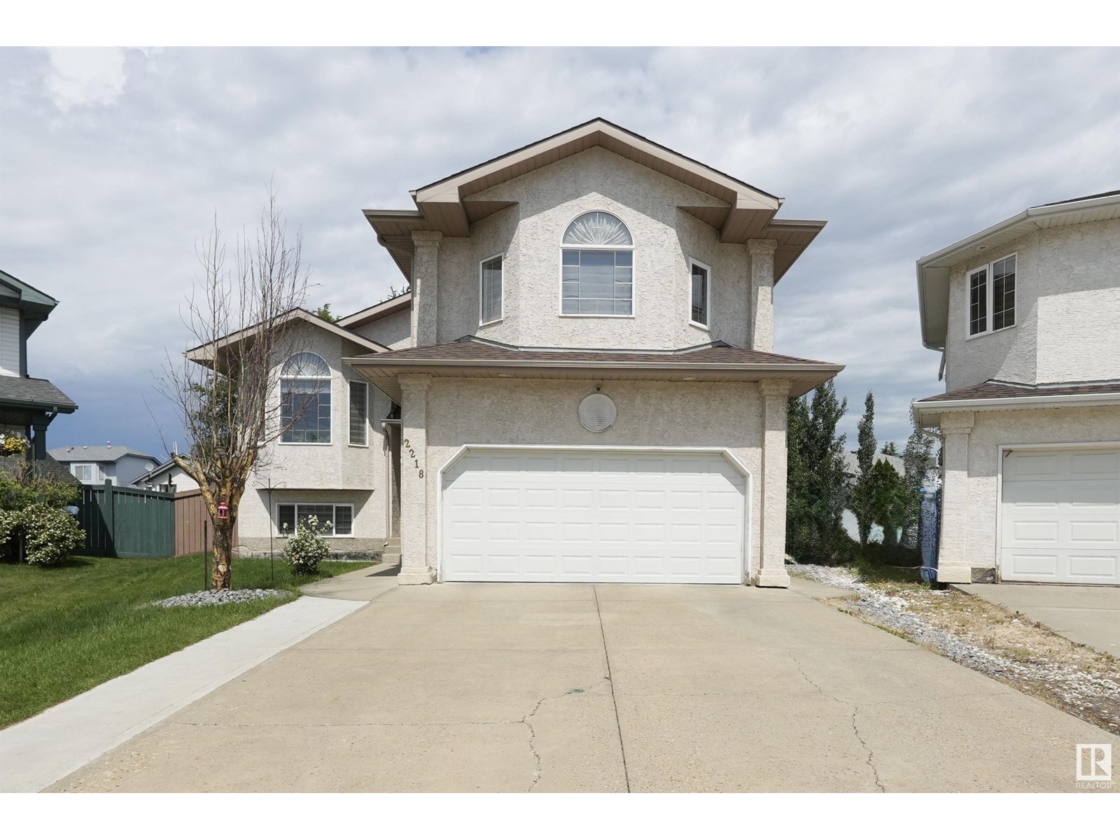Free account required
Unlock the full potential of your property search with a free account! Here's what you'll gain immediate access to:
- Exclusive Access to Every Listing
- Personalized Search Experience
- Favorite Properties at Your Fingertips
- Stay Ahead with Email Alerts
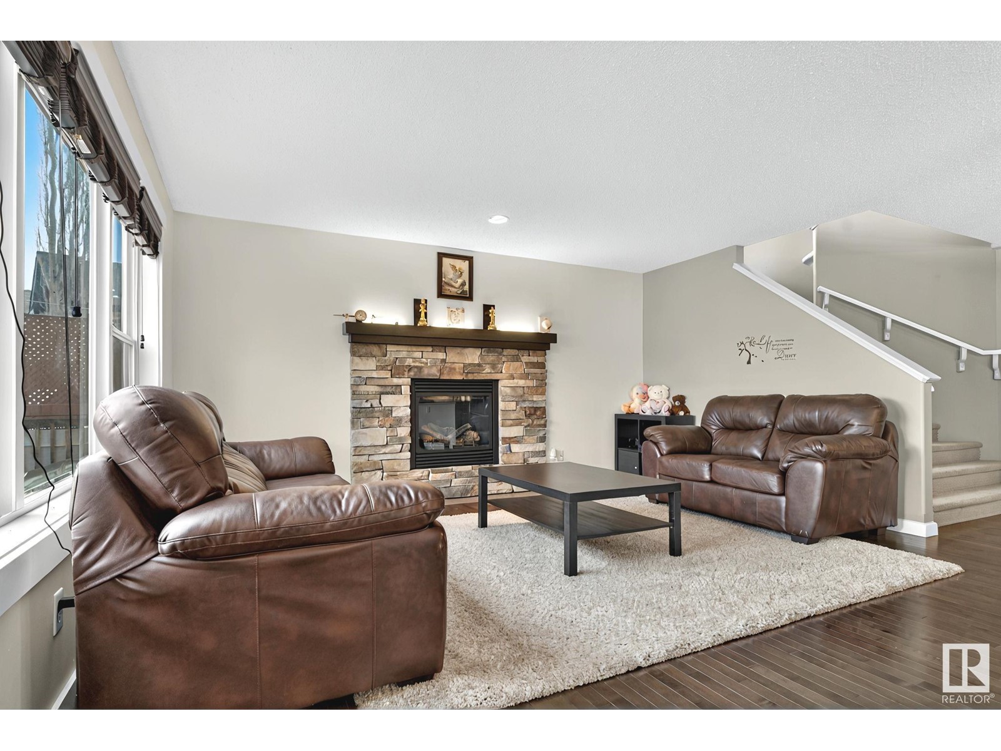
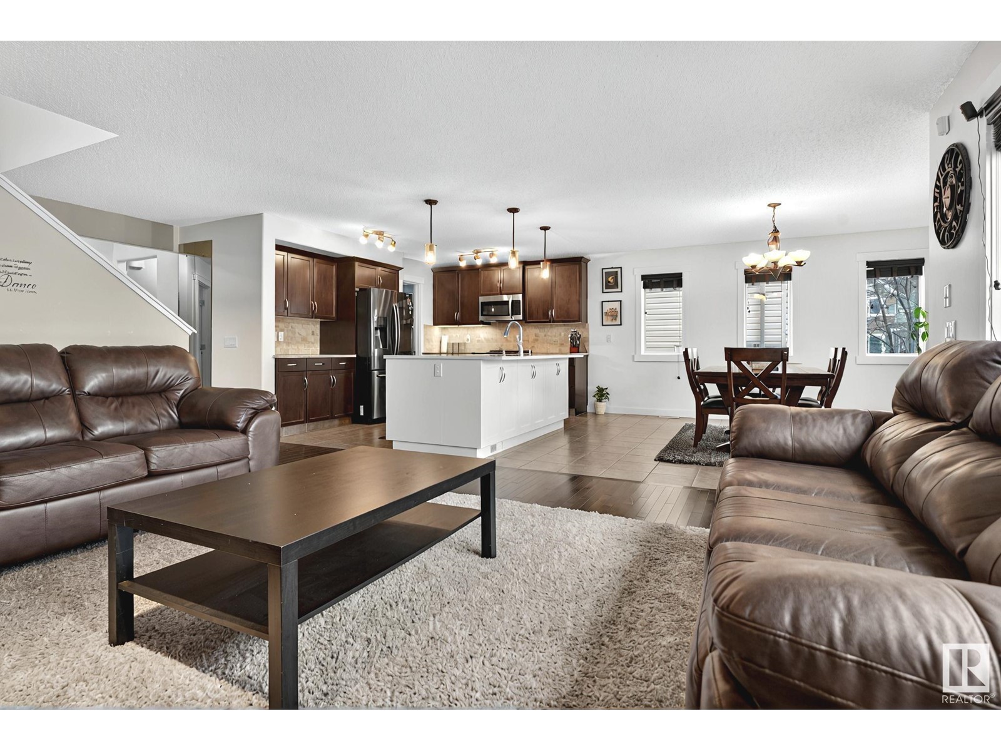
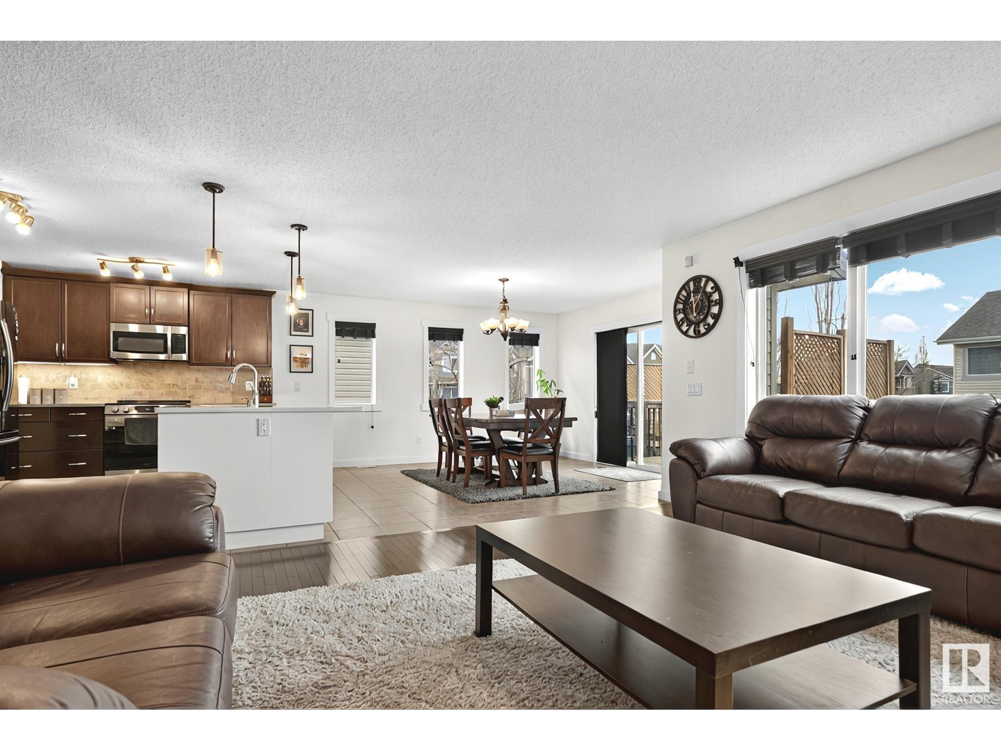
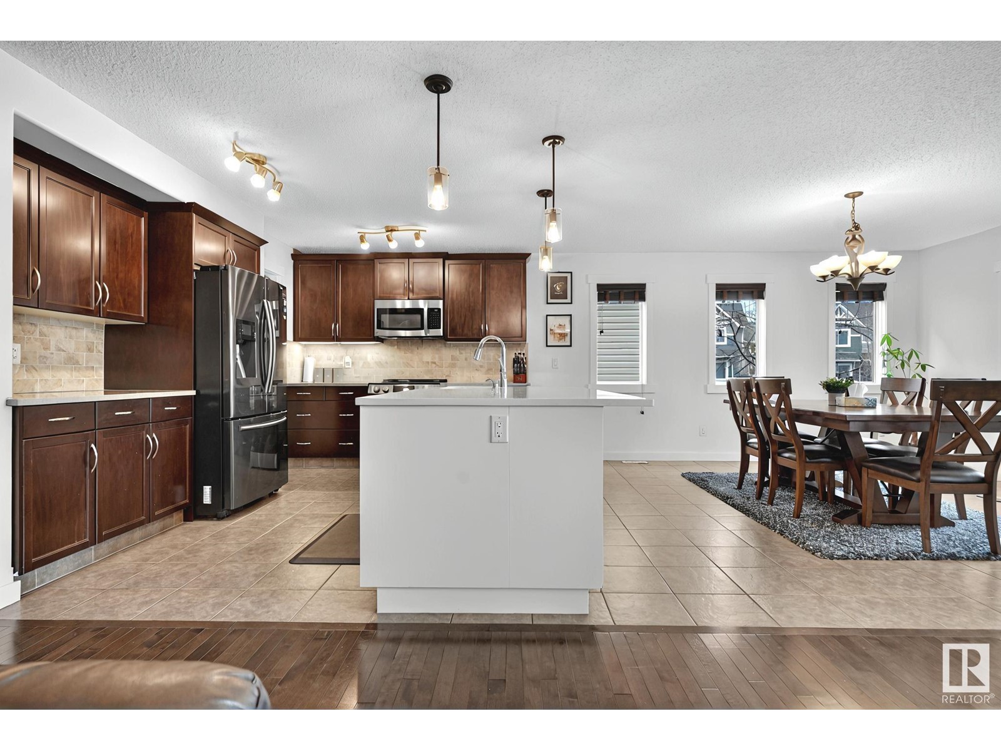
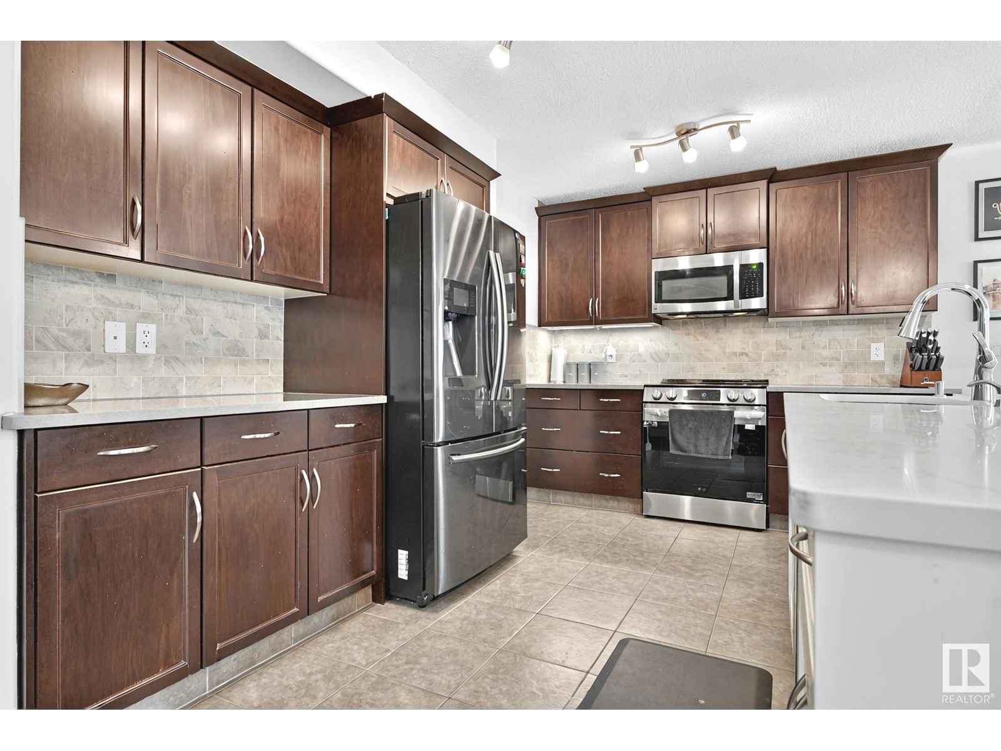
$665,000
224 54 ST SW
Edmonton, Alberta, Alberta, T6X0L4
MLS® Number: E4436662
Property description
Welcome to your dream home in Charlesworth! This bright and spacious 2,247 sq ft 2-storey offers 8 rooms, 3.5 baths, a double attached garage, and a fully finished basement with a second kitchen and SIDE ENTERANCE—perfect for extended family or a potential MORTGAGE HELPER. The open-concept layout is filled with natural light, featuring premium hardwood floors, a sunny bonus room, and a west-facing backyard with a deck and gas BBQ hook-up—ideal for entertaining. The chef’s kitchen boasts a custom island and ample counter space for hosting family and friends. Downstairs, the basement includes 4 bedrooms, a full kitchen, and rough-in for a separate laundry—offering amazing flexibility. Just steps from parks, top-rated schools, and shopping, this home blends comfort, function, and opportunity. Whether you're upsizing, investing, or welcoming extended family, this one checks all the boxes!
Building information
Type
*****
Amenities
*****
Appliances
*****
Basement Development
*****
Basement Type
*****
Constructed Date
*****
Construction Style Attachment
*****
Fire Protection
*****
Half Bath Total
*****
Heating Type
*****
Size Interior
*****
Stories Total
*****
Land information
Fence Type
*****
Rooms
Upper Level
Bedroom 3
*****
Bedroom 2
*****
Primary Bedroom
*****
Family room
*****
Main level
Den
*****
Kitchen
*****
Dining room
*****
Living room
*****
Basement
Other
*****
Second Kitchen
*****
Additional bedroom
*****
Bedroom 6
*****
Bedroom 5
*****
Bedroom 4
*****
Upper Level
Bedroom 3
*****
Bedroom 2
*****
Primary Bedroom
*****
Family room
*****
Main level
Den
*****
Kitchen
*****
Dining room
*****
Living room
*****
Basement
Other
*****
Second Kitchen
*****
Additional bedroom
*****
Bedroom 6
*****
Bedroom 5
*****
Bedroom 4
*****
Upper Level
Bedroom 3
*****
Bedroom 2
*****
Primary Bedroom
*****
Family room
*****
Main level
Den
*****
Kitchen
*****
Dining room
*****
Living room
*****
Basement
Other
*****
Second Kitchen
*****
Additional bedroom
*****
Bedroom 6
*****
Bedroom 5
*****
Bedroom 4
*****
Upper Level
Bedroom 3
*****
Bedroom 2
*****
Primary Bedroom
*****
Family room
*****
Main level
Den
*****
Kitchen
*****
Dining room
*****
Living room
*****
Courtesy of Royal Lepage Arteam Realty
Book a Showing for this property
Please note that filling out this form you'll be registered and your phone number without the +1 part will be used as a password.
