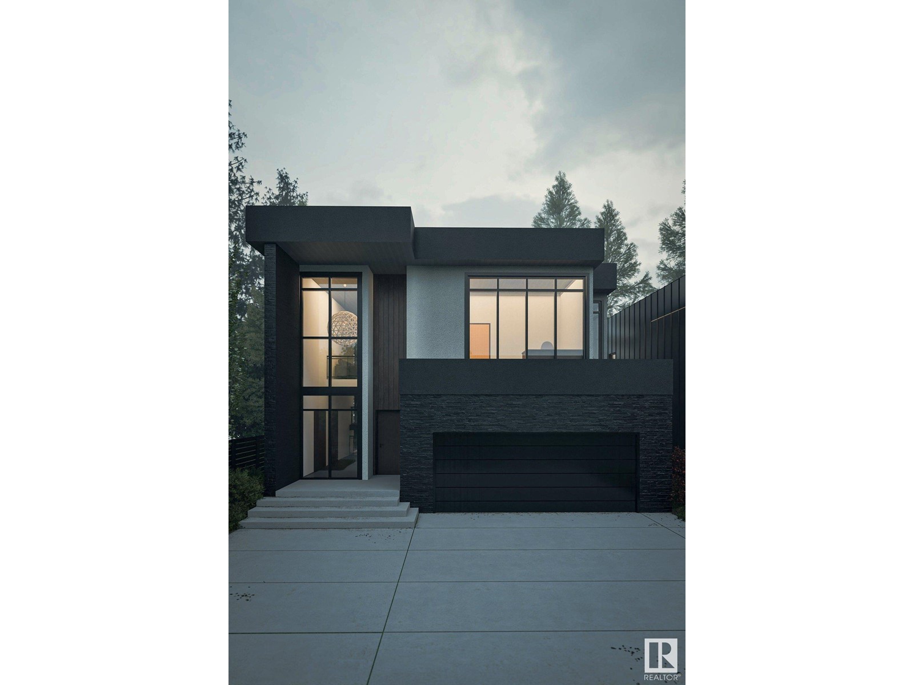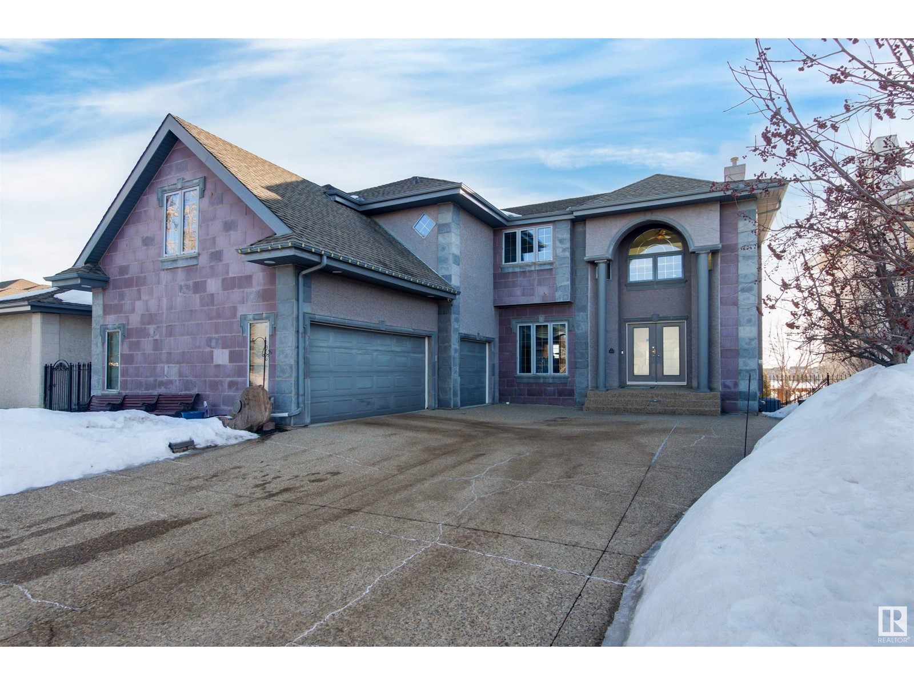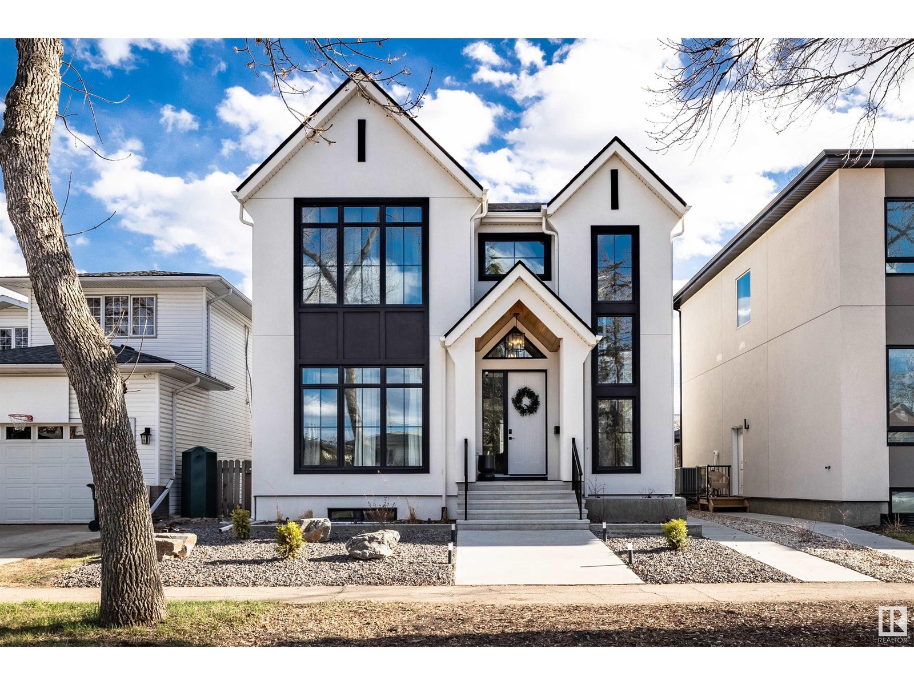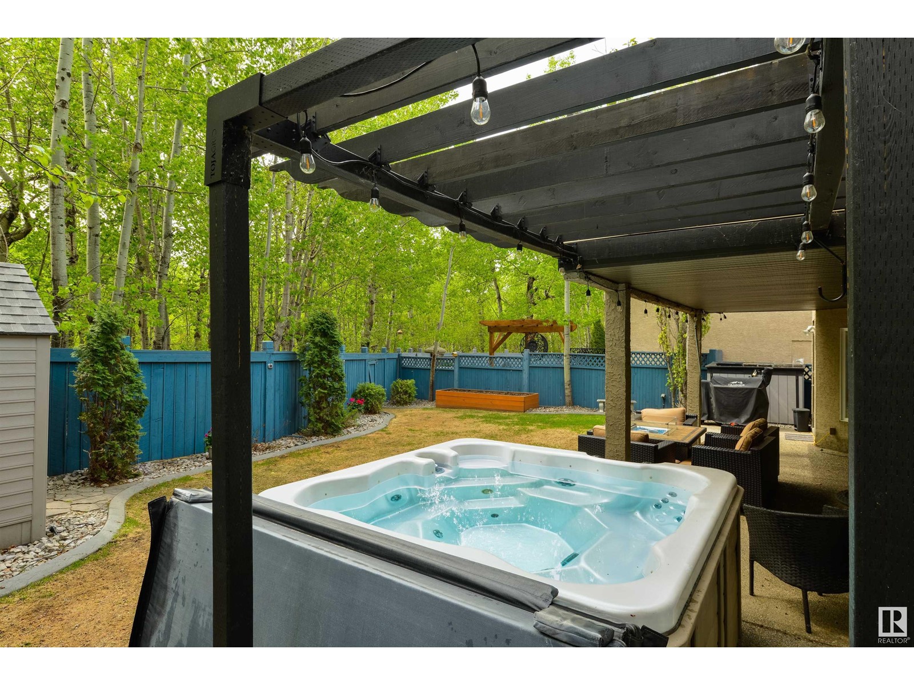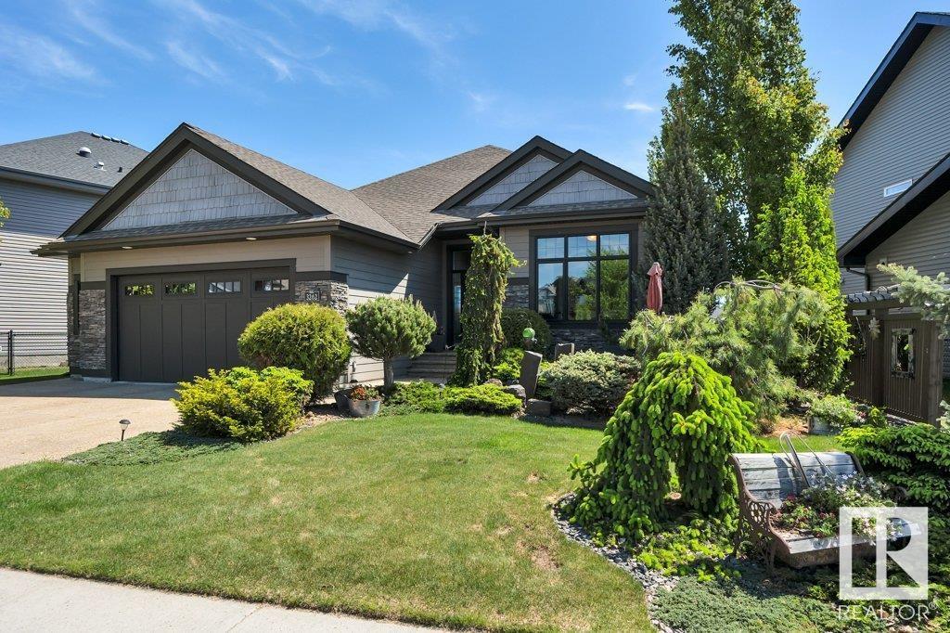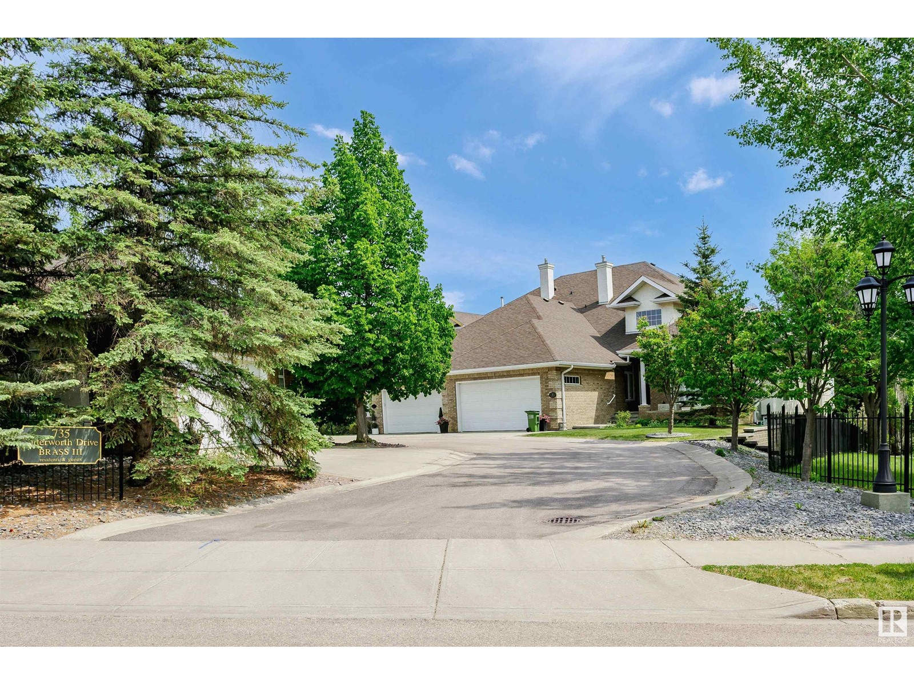Free account required
Unlock the full potential of your property search with a free account! Here's what you'll gain immediate access to:
- Exclusive Access to Every Listing
- Personalized Search Experience
- Favorite Properties at Your Fingertips
- Stay Ahead with Email Alerts
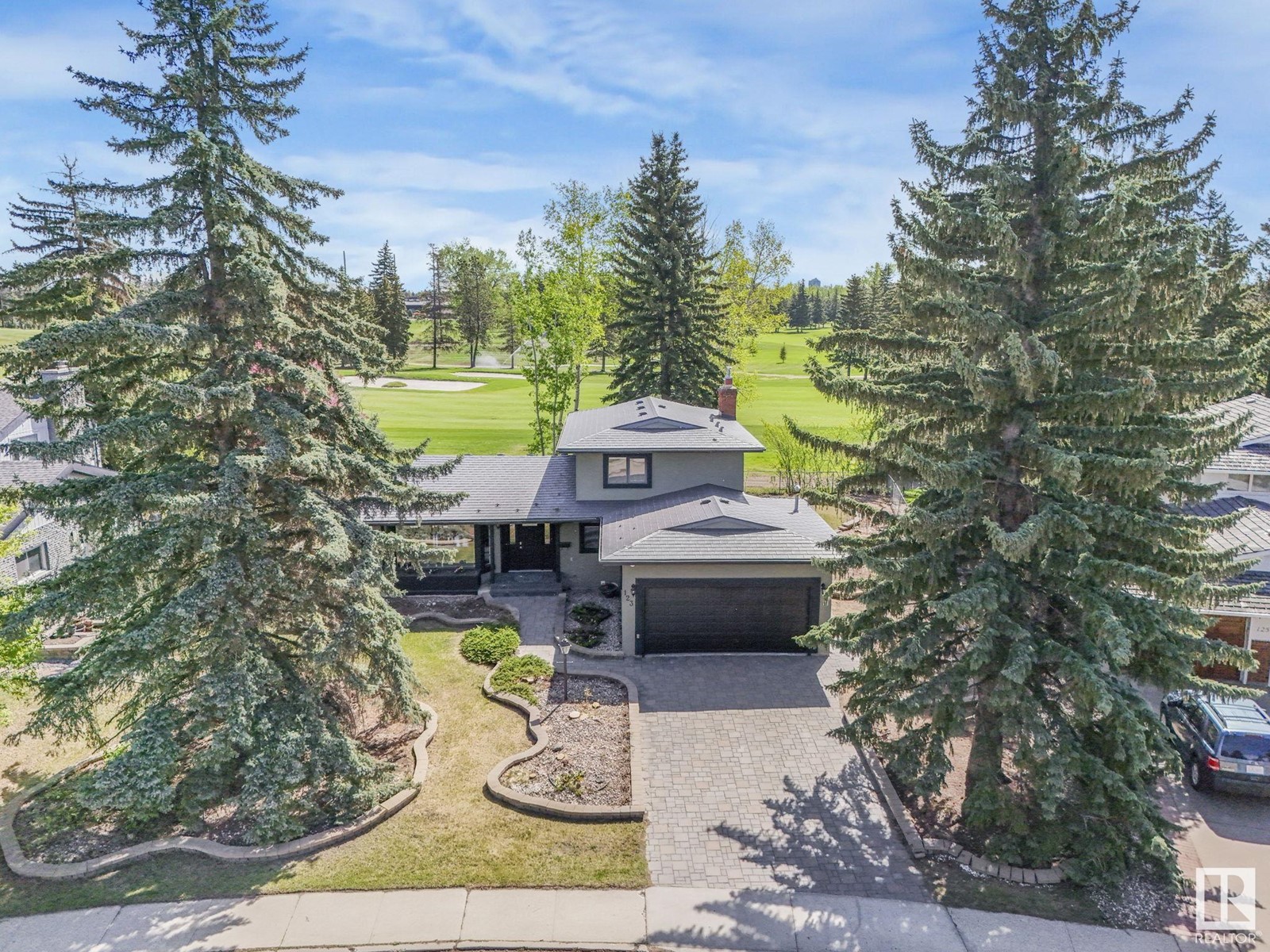


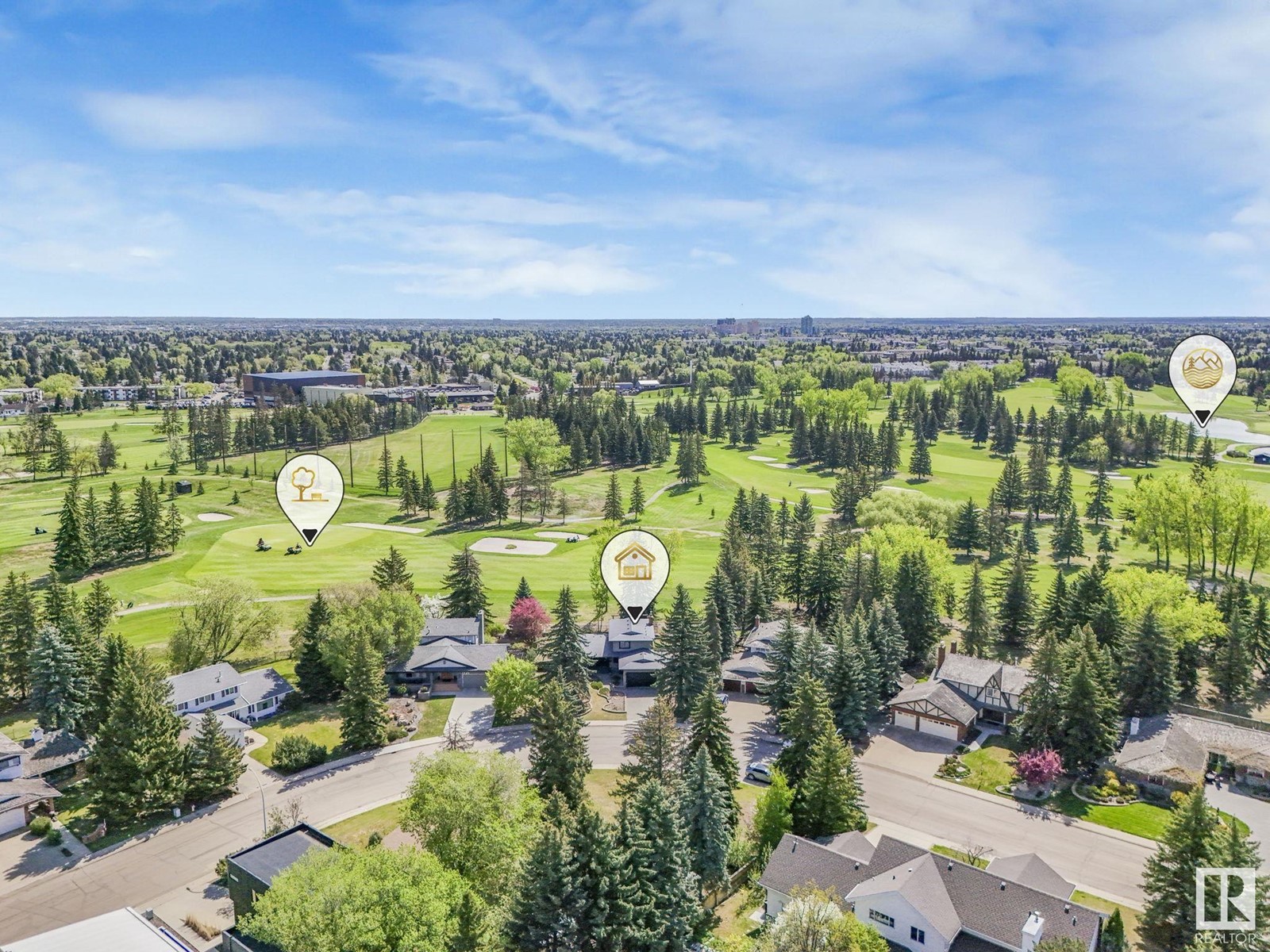

$1,299,000
123 FAIRWAY DR NW
Edmonton, Alberta, Alberta, T6J2C2
MLS® Number: E4436816
Property description
This is a RARE opportunity to build your forever home in the heart of the city's most sought-after neighborhood of Westbrook. Nestled on a pie-shaped lot backing onto the Derrick golf course, this nearly 9,400 sqft property offers stunning east, south, and west exposure - bathing your future home in natural light and breathtaking views year-round. The existing, renovated home is bright and livable, making it ideal to move in or rent out while you design your dream home with the builder of your choice. With a generous lot width and depth, there’s room to build a sprawling 3,800+ sqft bungalow or 2-storey masterpiece over 8,000 sqft - and with no architectural restrictions, the sky’s the limit (literally, if you’d like to add a 3rd-floor loft!) This is a lifestyle location - minutes from the prestigious Derrick Club, highly ranked schools and quick access to UofA & downtown. Build now or later - either way, opportunities like this don’t come often in Westbrook Estates.
Building information
Type
*****
Appliances
*****
Basement Development
*****
Basement Type
*****
Constructed Date
*****
Construction Style Attachment
*****
Fireplace Fuel
*****
Fireplace Present
*****
Fireplace Type
*****
Heating Type
*****
Size Interior
*****
Stories Total
*****
Land information
Amenities
*****
Fence Type
*****
Size Irregular
*****
Size Total
*****
Rooms
Upper Level
Bedroom 2
*****
Primary Bedroom
*****
Main level
Bedroom 3
*****
Family room
*****
Kitchen
*****
Dining room
*****
Living room
*****
Basement
Storage
*****
Utility room
*****
Laundry room
*****
Office
*****
Bonus Room
*****
Upper Level
Bedroom 2
*****
Primary Bedroom
*****
Main level
Bedroom 3
*****
Family room
*****
Kitchen
*****
Dining room
*****
Living room
*****
Basement
Storage
*****
Utility room
*****
Laundry room
*****
Office
*****
Bonus Room
*****
Upper Level
Bedroom 2
*****
Primary Bedroom
*****
Main level
Bedroom 3
*****
Family room
*****
Kitchen
*****
Dining room
*****
Living room
*****
Basement
Storage
*****
Utility room
*****
Laundry room
*****
Office
*****
Bonus Room
*****
Courtesy of Exp Realty
Book a Showing for this property
Please note that filling out this form you'll be registered and your phone number without the +1 part will be used as a password.
