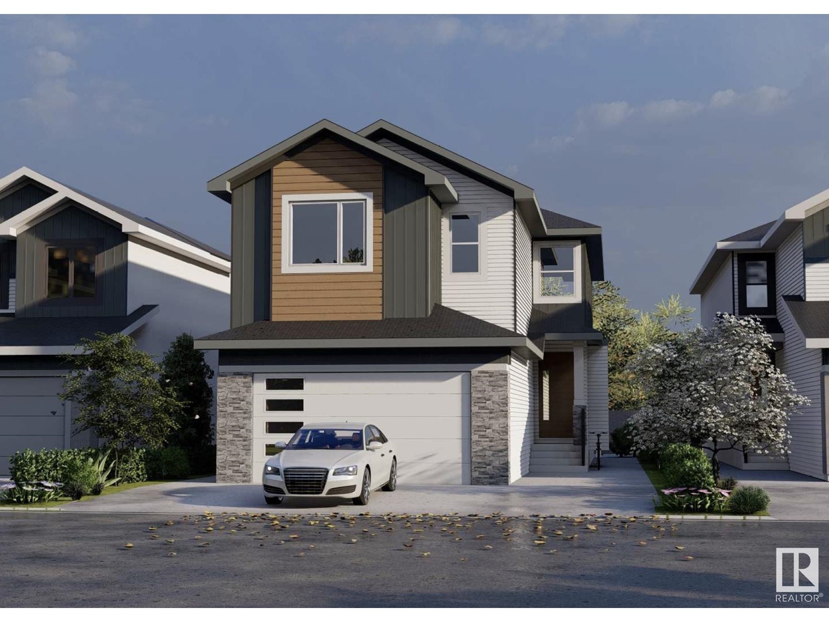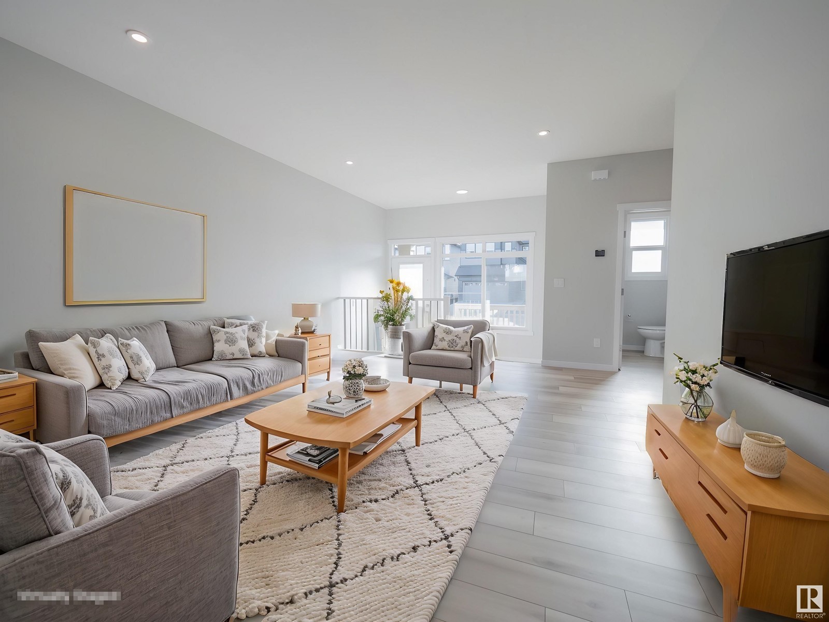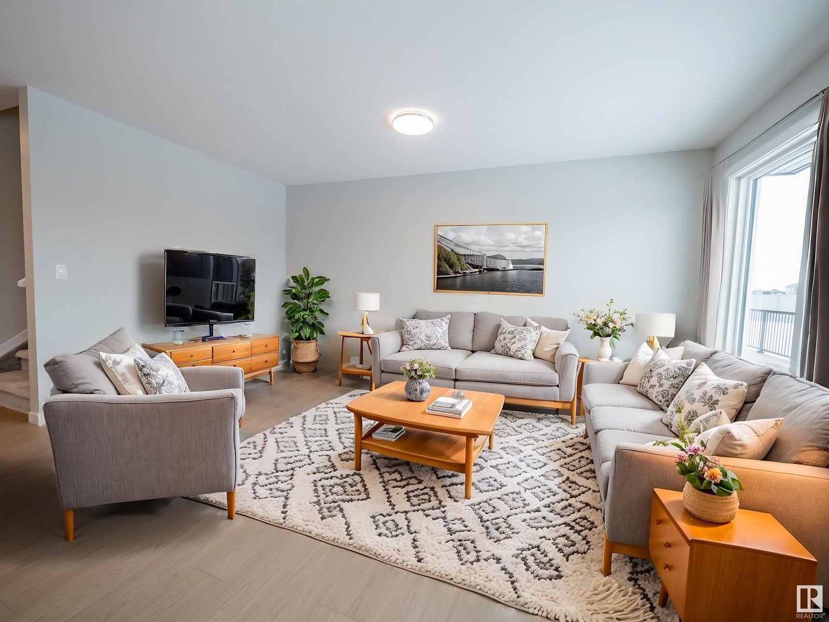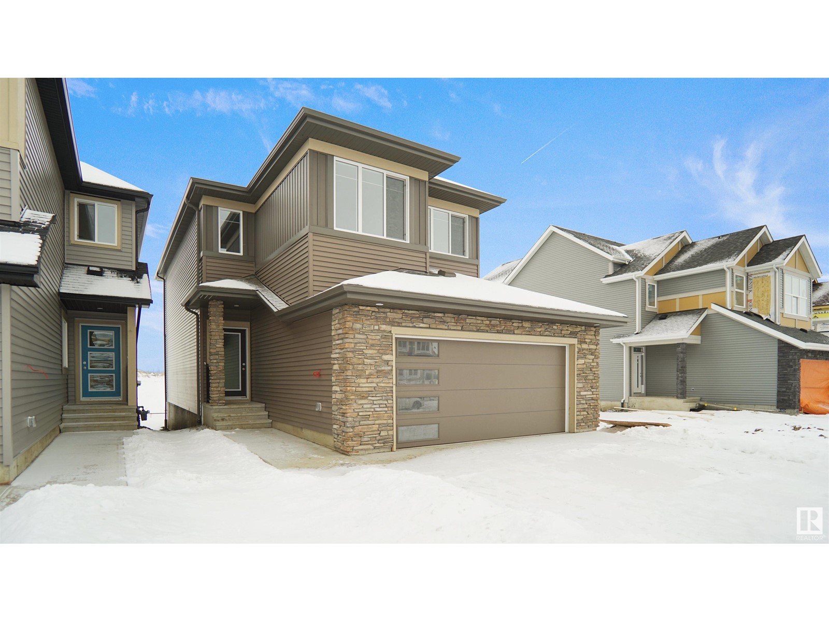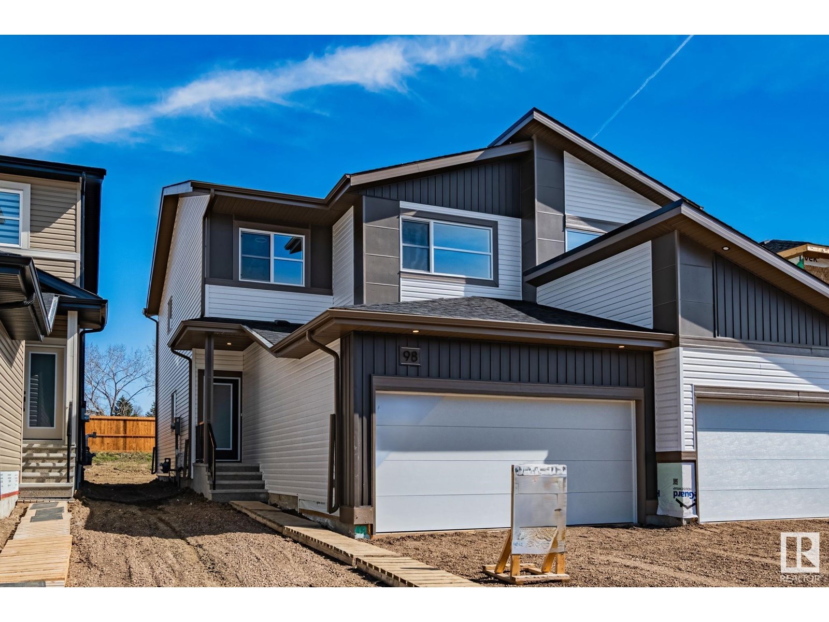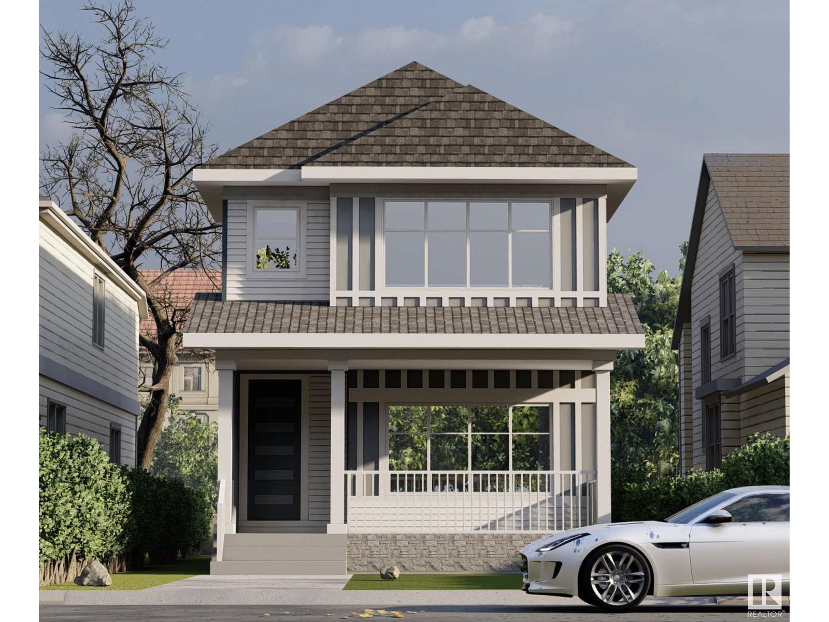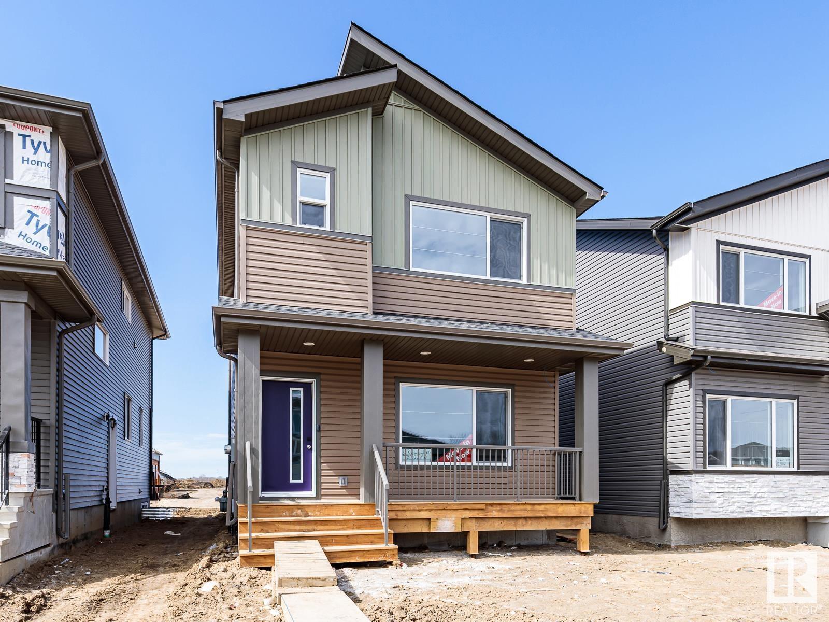Free account required
Unlock the full potential of your property search with a free account! Here's what you'll gain immediate access to:
- Exclusive Access to Every Listing
- Personalized Search Experience
- Favorite Properties at Your Fingertips
- Stay Ahead with Email Alerts
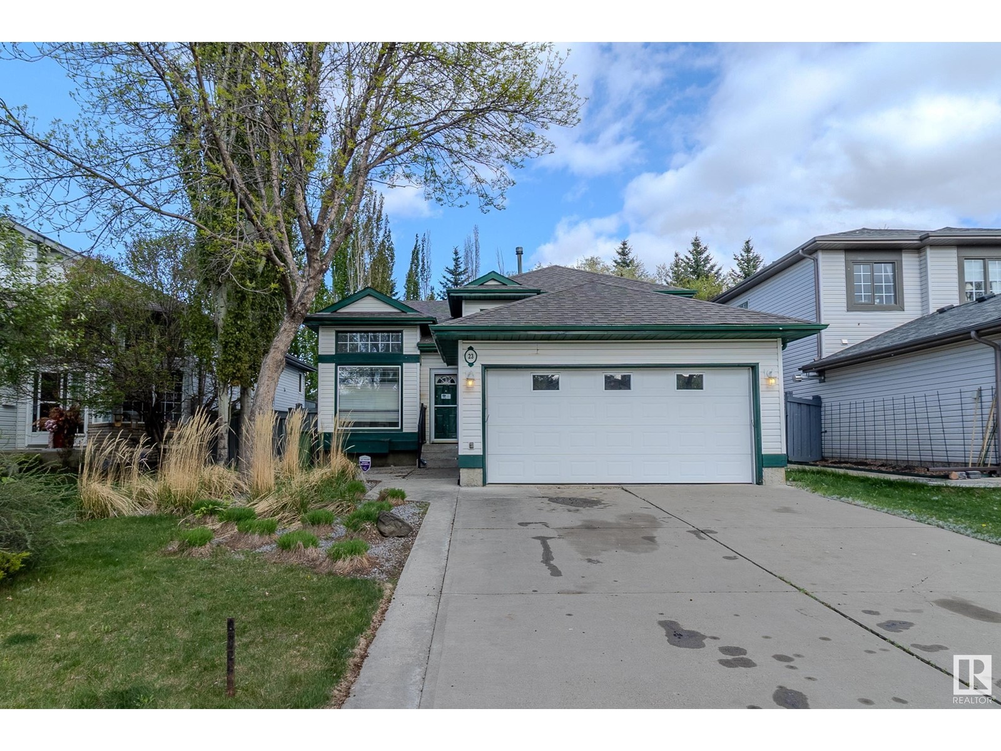
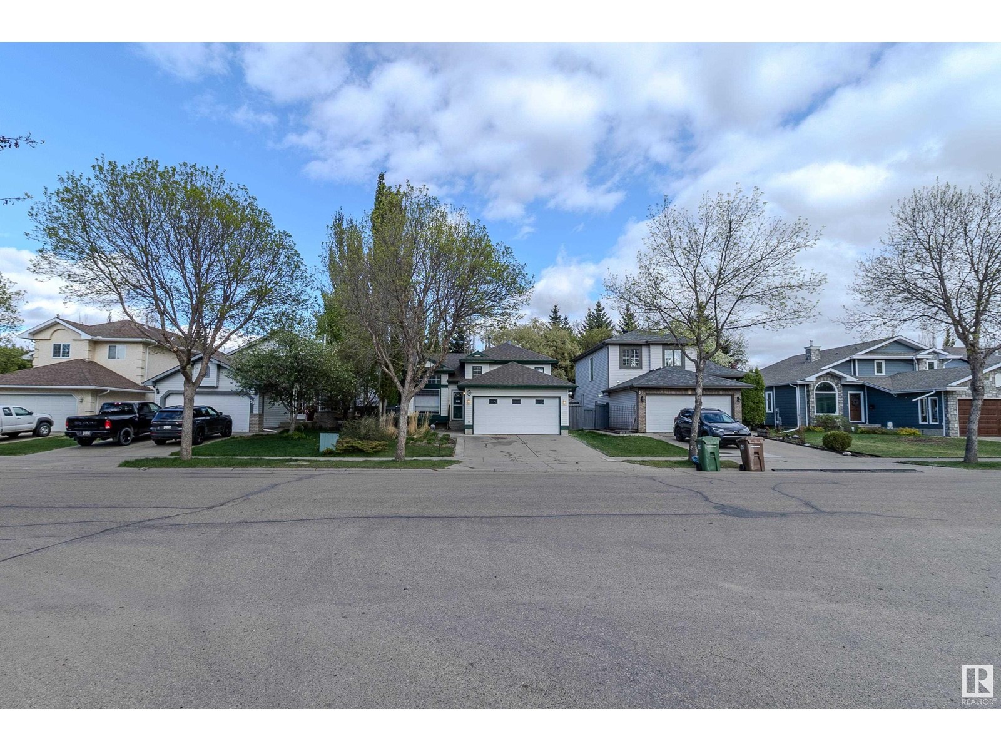
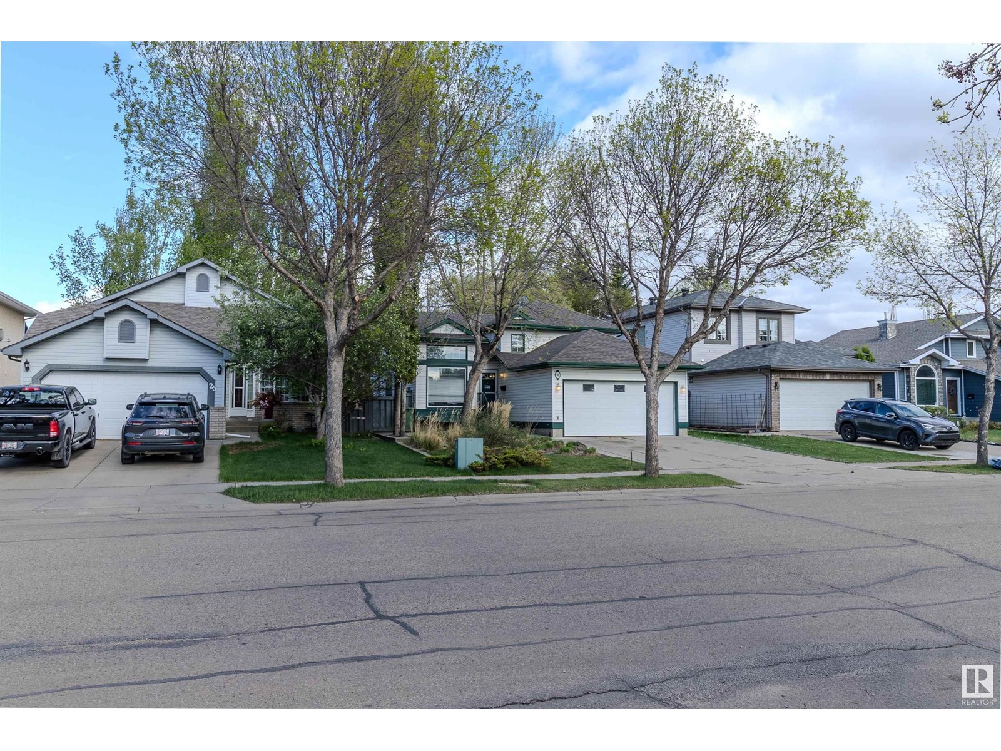
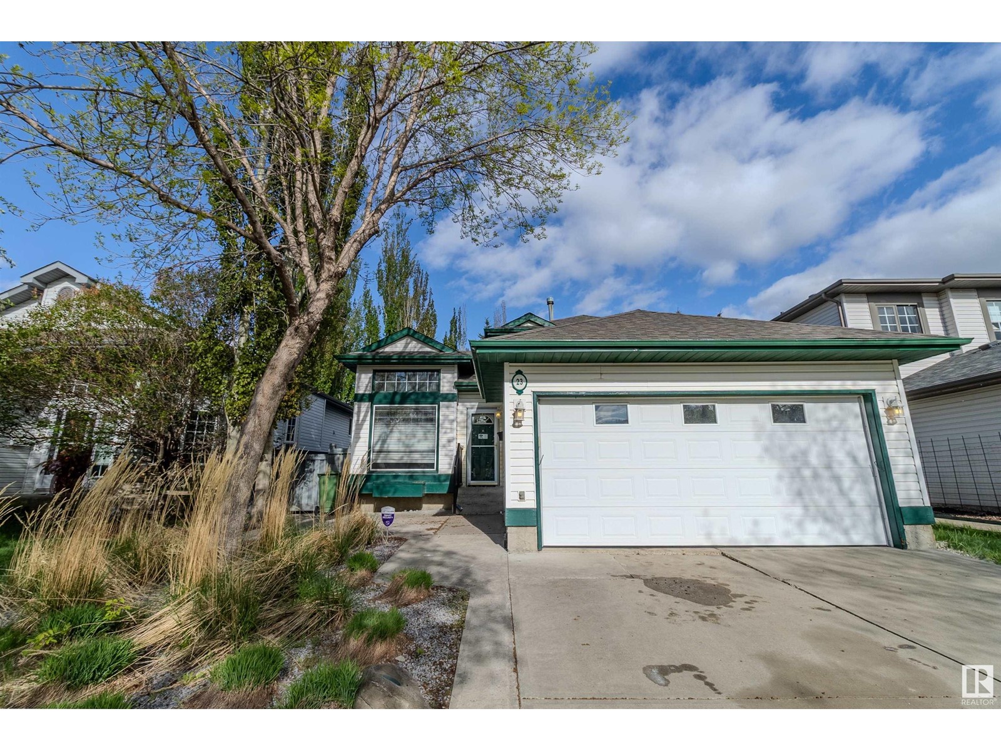
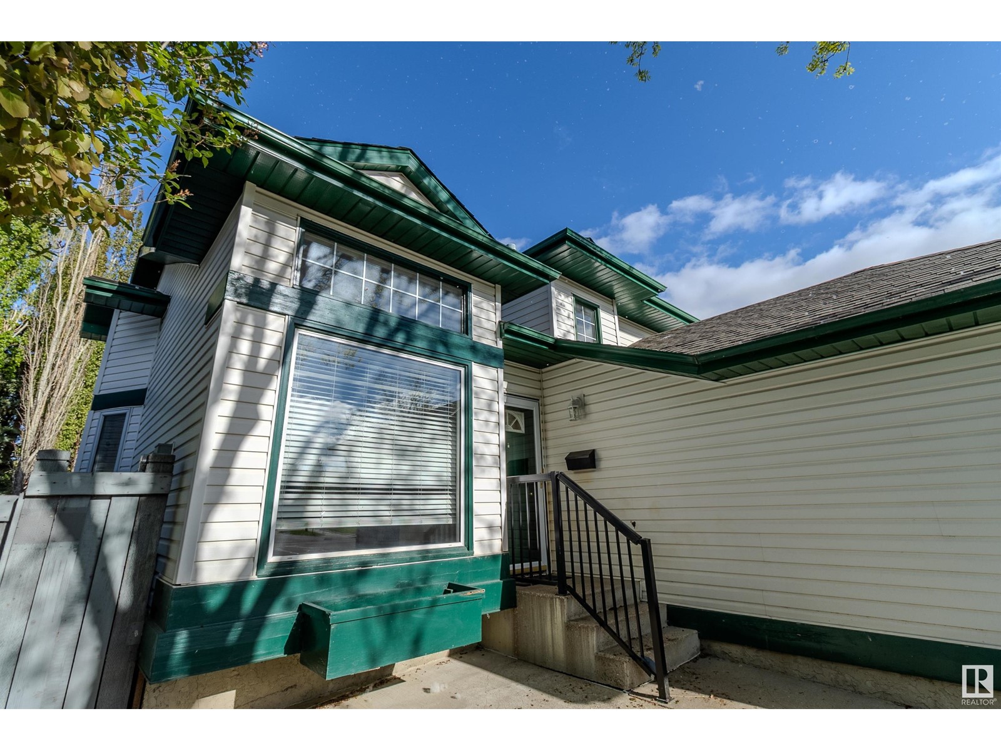
$525,000
23 Oakmont DR
St. Albert, Alberta, Alberta, T8N6K6
MLS® Number: E4436940
Property description
Welcome Home! This beautiful property is in the highly desirable neighbourhood of Oakmont. This well maintained 4 level split has 4 generously sized bedrooms and 3 well appointed bathrooms including a jetted, walk in tub in the primary bedroom. Enjoy the warmth of the gas fireplace in the family room and the beautiful backyard that boasts a lovely deck, a good sized landscaped yard and a gas BBQ hookup. Perfect for hosting dinner parties and family gatherings. Upgrades in the last 5 years include kitchen upgraded with refaced cabinets and new counters, the deck redone, new vinyl plank flooring throughout and freshly painted. The basement is fully finished providing ample storage & the double garage is attached & heated for your convenience.
Building information
Type
*****
Appliances
*****
Basement Development
*****
Basement Type
*****
Constructed Date
*****
Construction Style Attachment
*****
Fireplace Fuel
*****
Fireplace Present
*****
Fireplace Type
*****
Heating Type
*****
Size Interior
*****
Land information
Amenities
*****
Fence Type
*****
Rooms
Upper Level
Bedroom 3
*****
Bedroom 2
*****
Primary Bedroom
*****
Main level
Kitchen
*****
Dining room
*****
Lower level
Recreation room
*****
Bedroom 4
*****
Living room
*****
Upper Level
Bedroom 3
*****
Bedroom 2
*****
Primary Bedroom
*****
Main level
Kitchen
*****
Dining room
*****
Lower level
Recreation room
*****
Bedroom 4
*****
Living room
*****
Upper Level
Bedroom 3
*****
Bedroom 2
*****
Primary Bedroom
*****
Main level
Kitchen
*****
Dining room
*****
Lower level
Recreation room
*****
Bedroom 4
*****
Living room
*****
Upper Level
Bedroom 3
*****
Bedroom 2
*****
Primary Bedroom
*****
Main level
Kitchen
*****
Dining room
*****
Lower level
Recreation room
*****
Bedroom 4
*****
Living room
*****
Courtesy of Century 21 Masters
Book a Showing for this property
Please note that filling out this form you'll be registered and your phone number without the +1 part will be used as a password.
