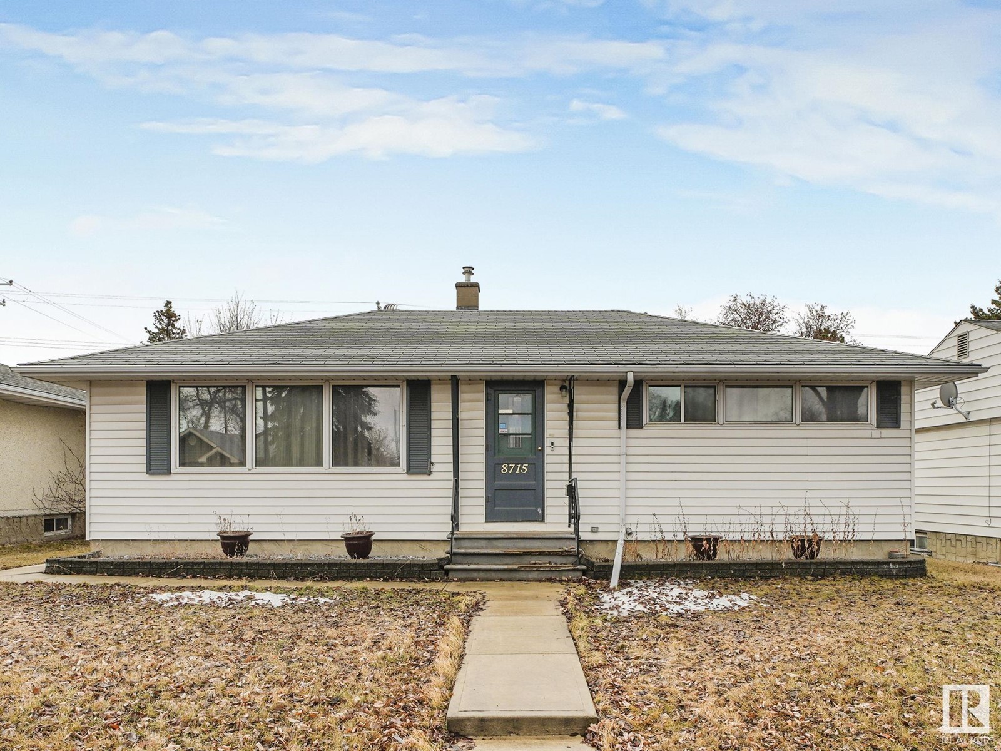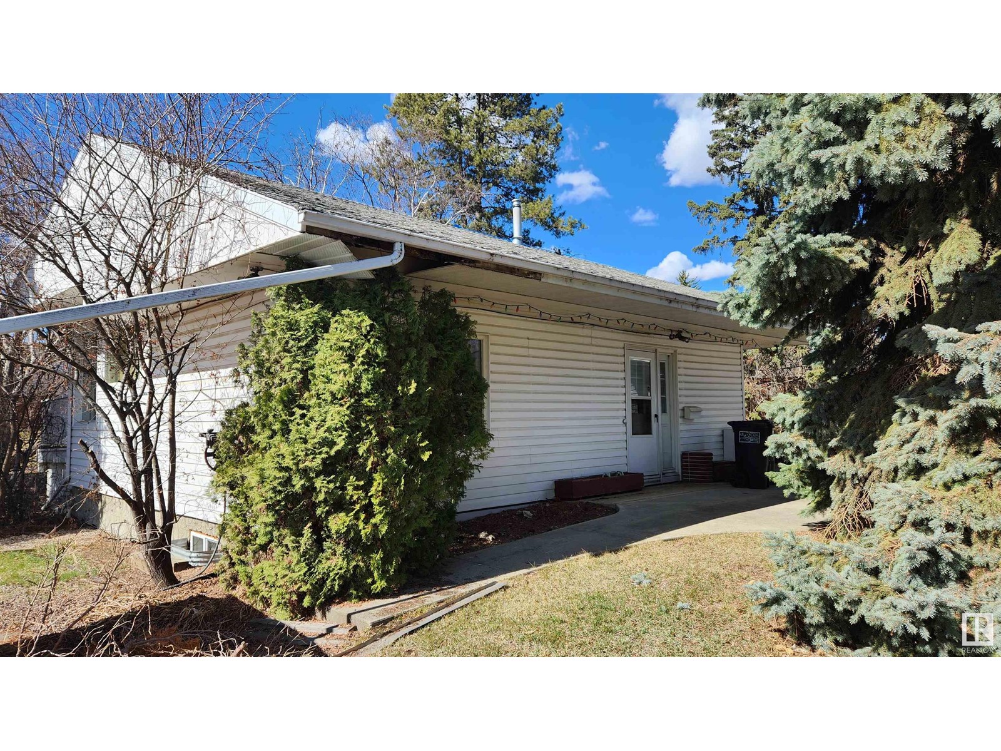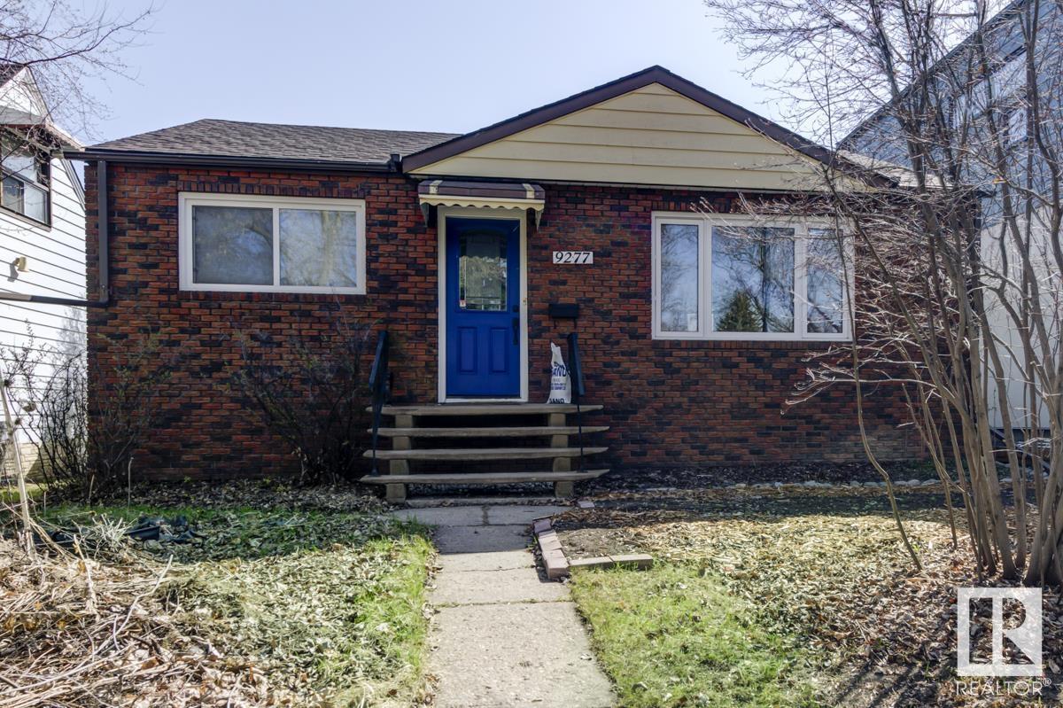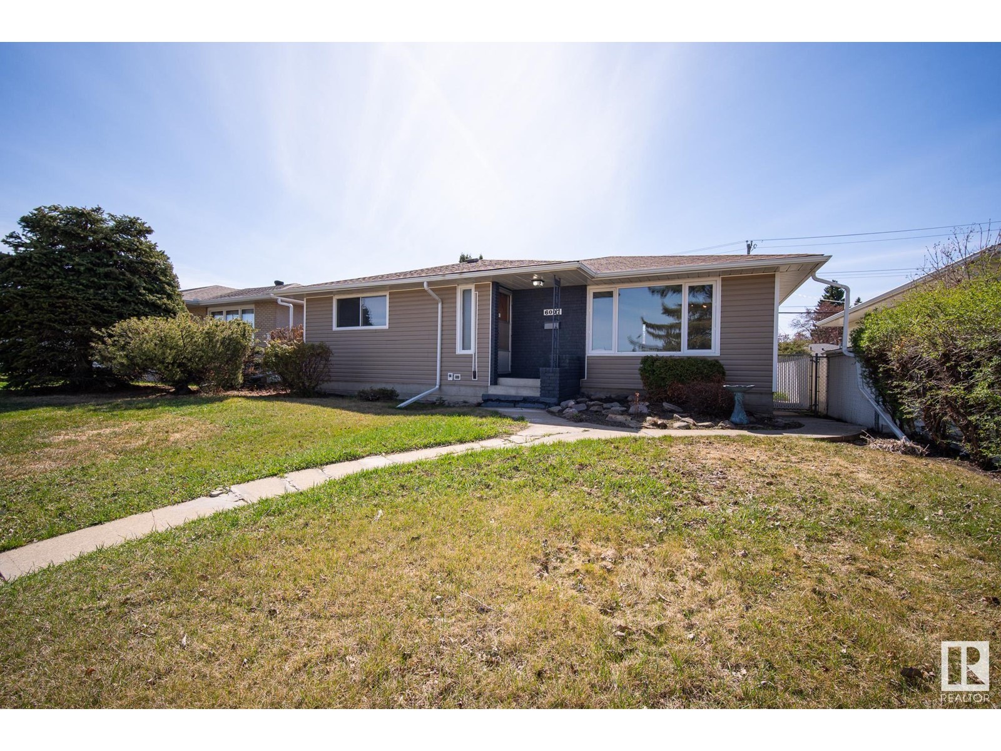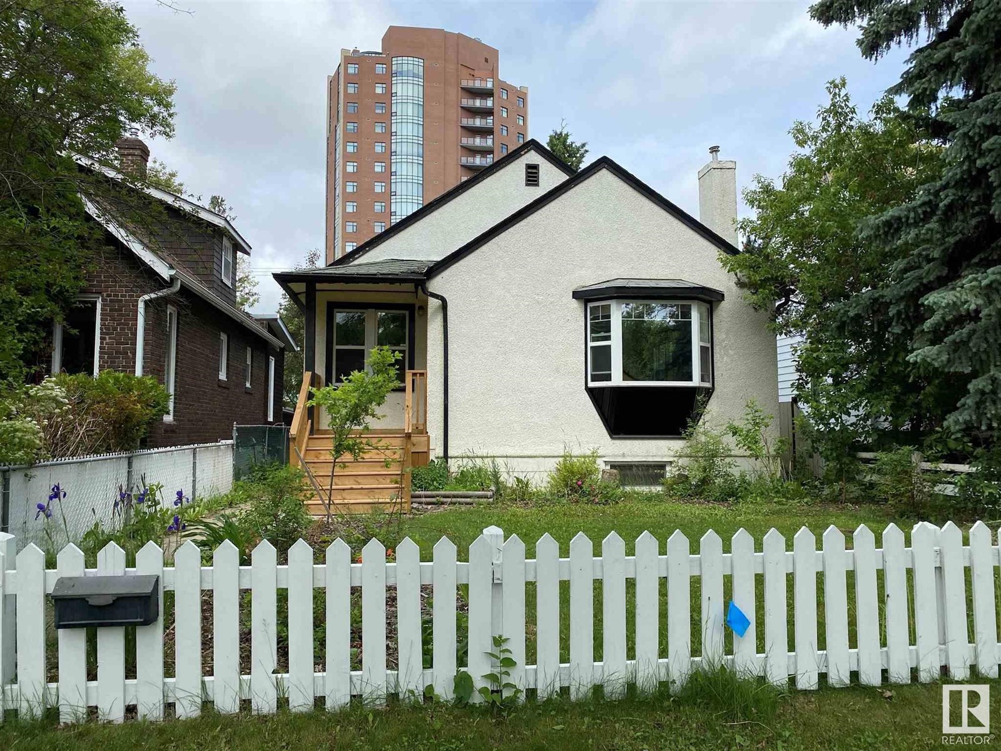Free account required
Unlock the full potential of your property search with a free account! Here's what you'll gain immediate access to:
- Exclusive Access to Every Listing
- Personalized Search Experience
- Favorite Properties at Your Fingertips
- Stay Ahead with Email Alerts
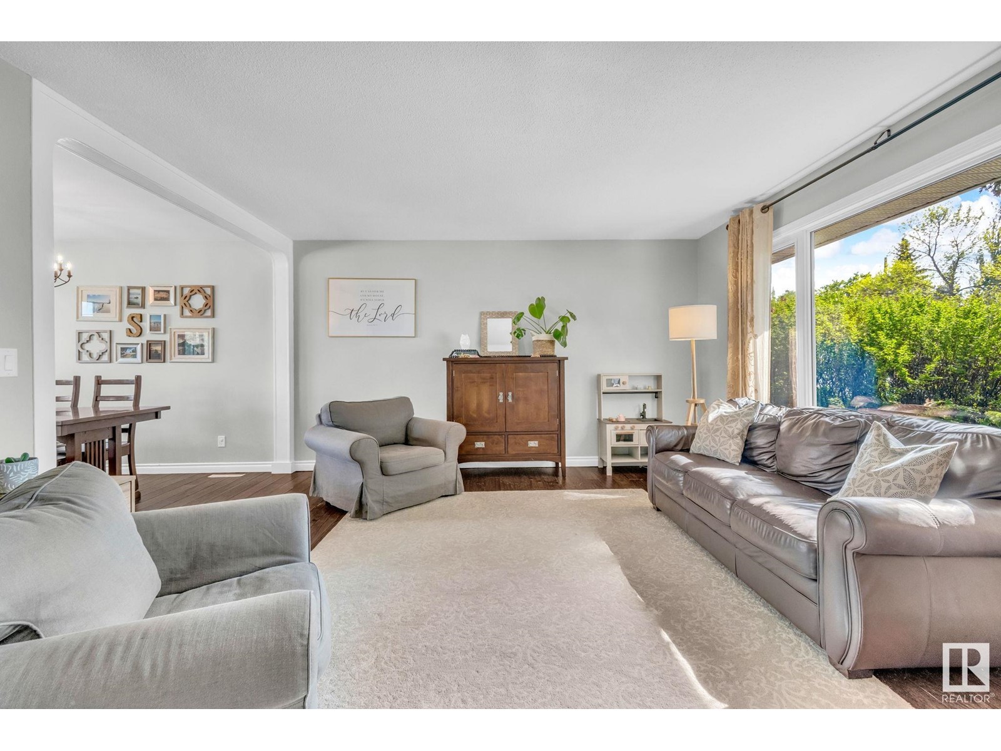
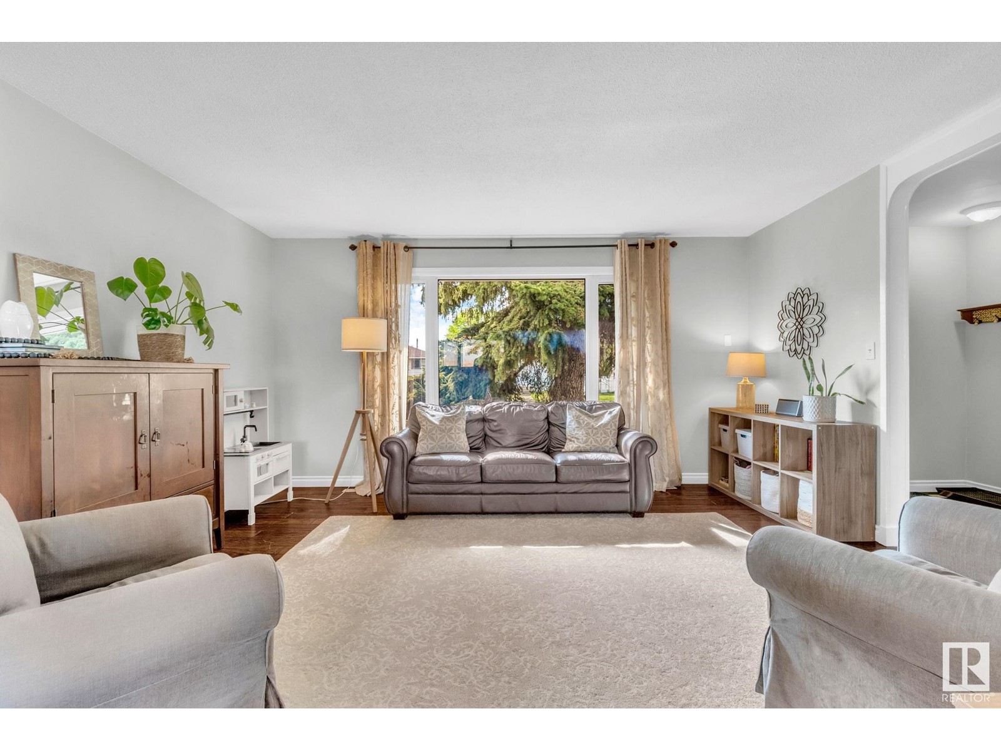
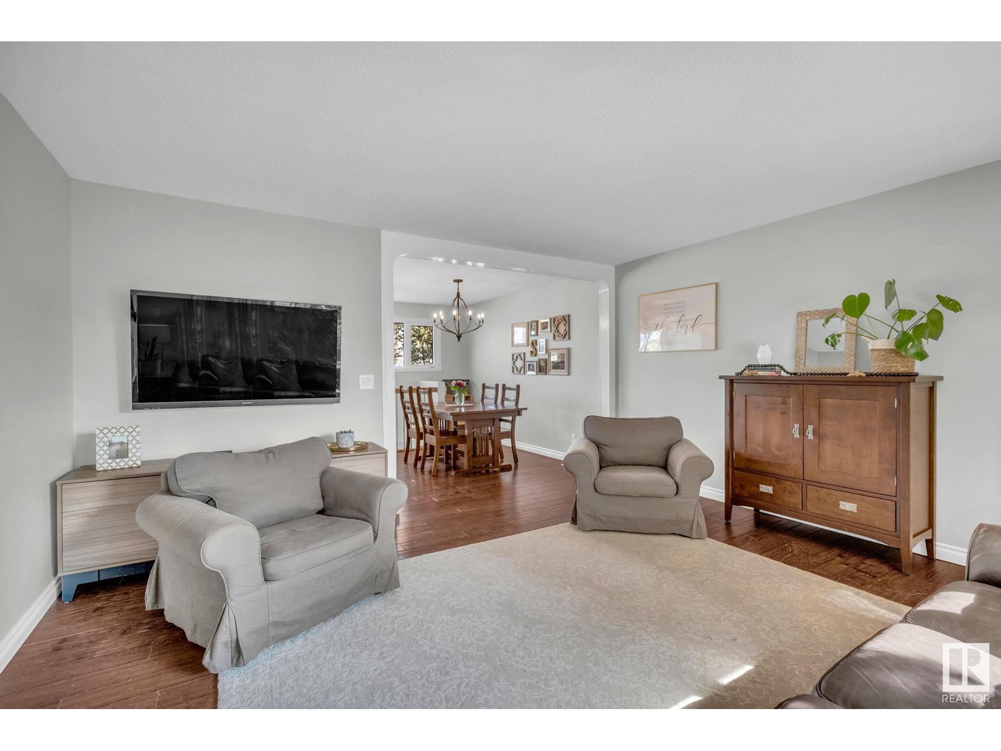
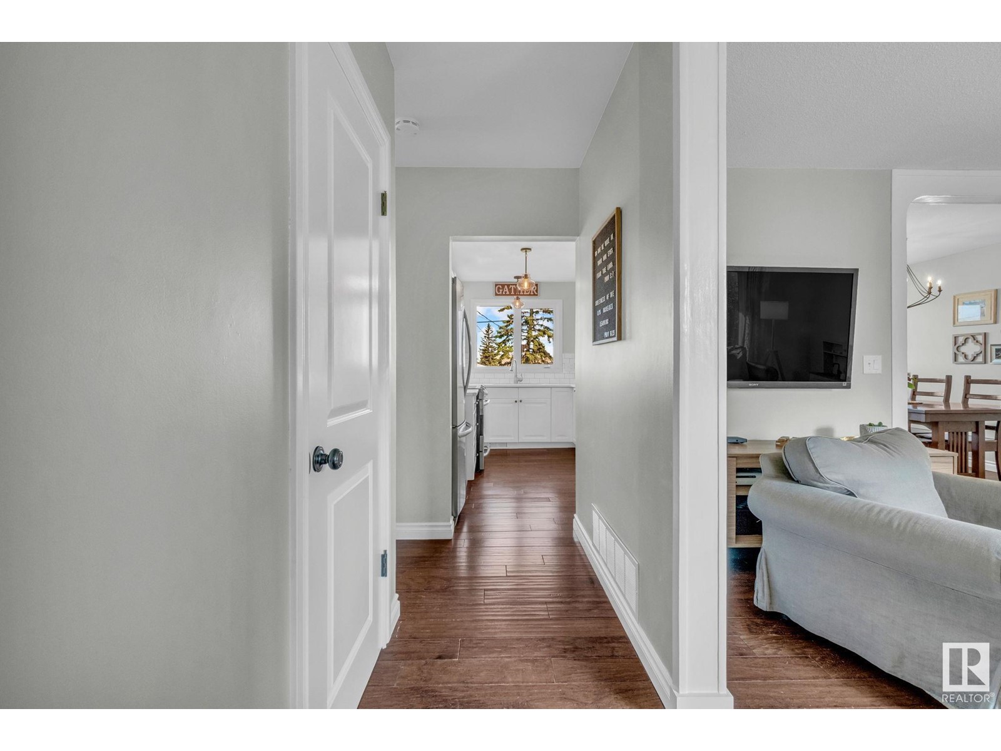
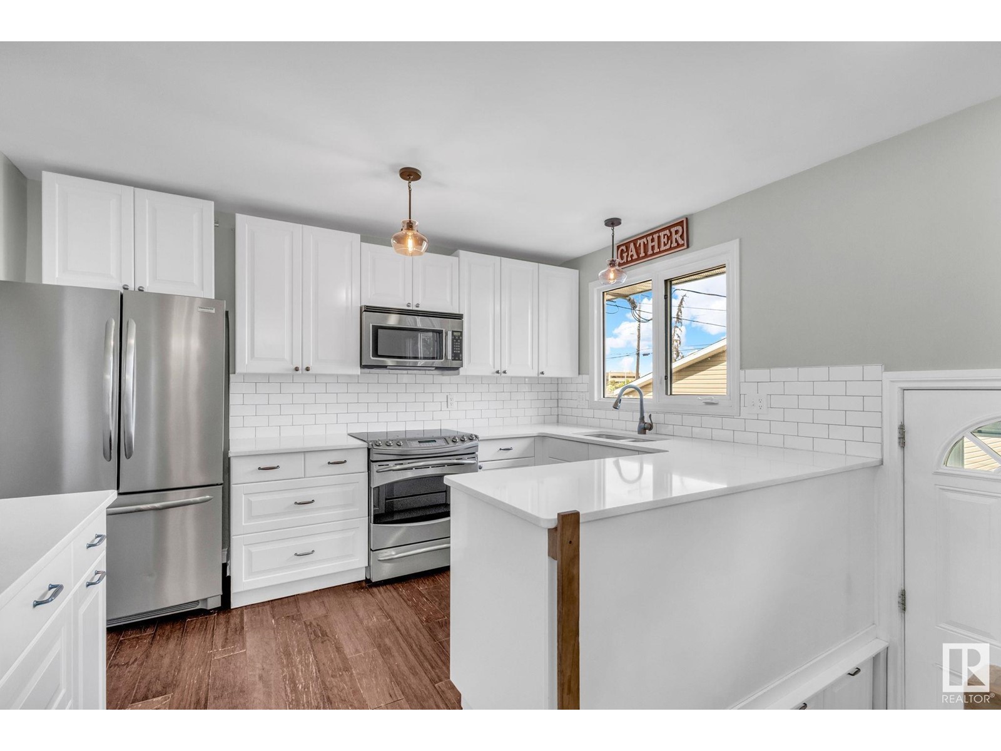
$449,888
9335 52 ST NW
Edmonton, Alberta, Alberta, T6B1G5
MLS® Number: E4436947
Property description
Discover the charm of BUNGALOW living with this elegant 3-bedroom family home in prestige OTTEWELL! Bright large windows illuminate the living room, complementing the HARDWOOD FLOORING throughout this carpet-free home. The RENOVATED KITCHEN boasts QUARTZ COUNTERTOPS, SS APPLIANCES and ample cabinetry for effortless organization. The main floor features a spacious master bedroom with a generous closet, alongside two additional bedrooms and a RENOVATED BATHROOM. The ORIGINAL basement needs work and offers a stone-facing fireplace, a bonus room, 2 potential bedrooms, another full bath and it awaits your flooring touch. Outside, enjoy a deck and patio, complemented by full landscaping. Notable upgrades include windows, hot water tank and a newer roof. A large detached DOUBLE GARAGE and RV STORAGE space next to it complete this fantastic property. Located minutes from parks, transit, top-rated K–12 schools and King’s University, this home is an ideal choice for families seeking comfort and convenience!
Building information
Type
*****
Appliances
*****
Architectural Style
*****
Basement Development
*****
Basement Type
*****
Constructed Date
*****
Construction Style Attachment
*****
Fireplace Fuel
*****
Fireplace Present
*****
Fireplace Type
*****
Heating Type
*****
Size Interior
*****
Stories Total
*****
Land information
Amenities
*****
Fence Type
*****
Size Irregular
*****
Size Total
*****
Rooms
Main level
Bedroom 3
*****
Bedroom 2
*****
Primary Bedroom
*****
Kitchen
*****
Dining room
*****
Living room
*****
Basement
Family room
*****
Main level
Bedroom 3
*****
Bedroom 2
*****
Primary Bedroom
*****
Kitchen
*****
Dining room
*****
Living room
*****
Basement
Family room
*****
Main level
Bedroom 3
*****
Bedroom 2
*****
Primary Bedroom
*****
Kitchen
*****
Dining room
*****
Living room
*****
Basement
Family room
*****
Main level
Bedroom 3
*****
Bedroom 2
*****
Primary Bedroom
*****
Kitchen
*****
Dining room
*****
Living room
*****
Basement
Family room
*****
Main level
Bedroom 3
*****
Bedroom 2
*****
Primary Bedroom
*****
Kitchen
*****
Dining room
*****
Living room
*****
Basement
Family room
*****
Main level
Bedroom 3
*****
Bedroom 2
*****
Primary Bedroom
*****
Kitchen
*****
Dining room
*****
Living room
*****
Basement
Family room
*****
Main level
Bedroom 3
*****
Bedroom 2
*****
Primary Bedroom
*****
Kitchen
*****
Dining room
*****
Living room
*****
Basement
Family room
*****
Main level
Bedroom 3
*****
Courtesy of RE/MAX Elite
Book a Showing for this property
Please note that filling out this form you'll be registered and your phone number without the +1 part will be used as a password.
