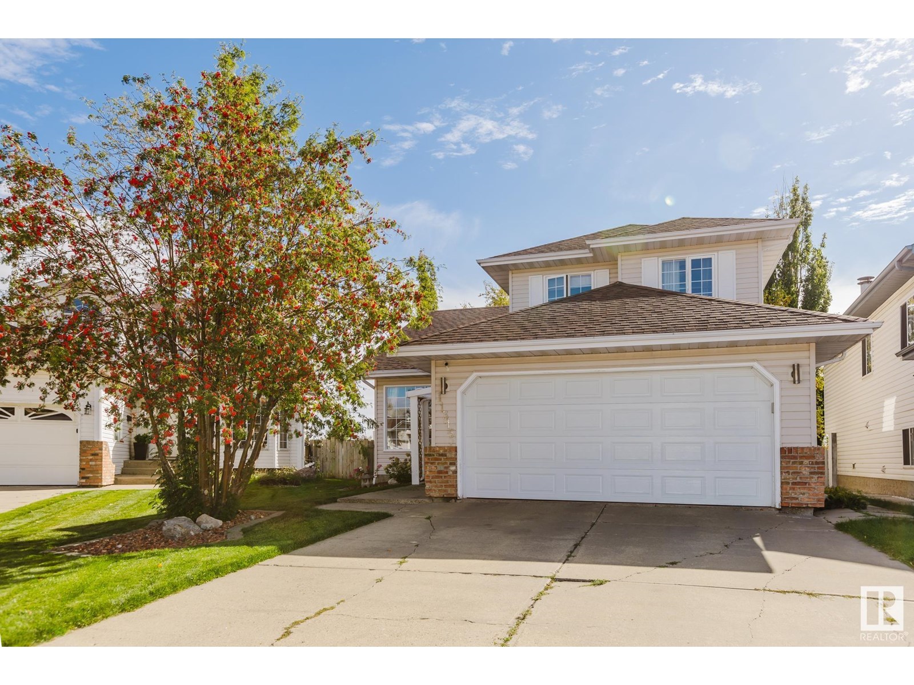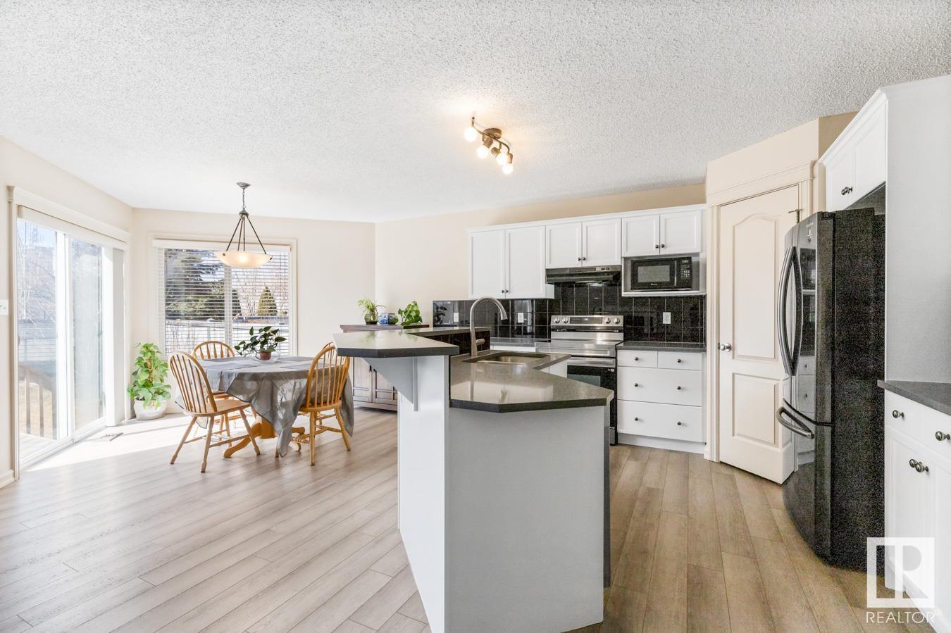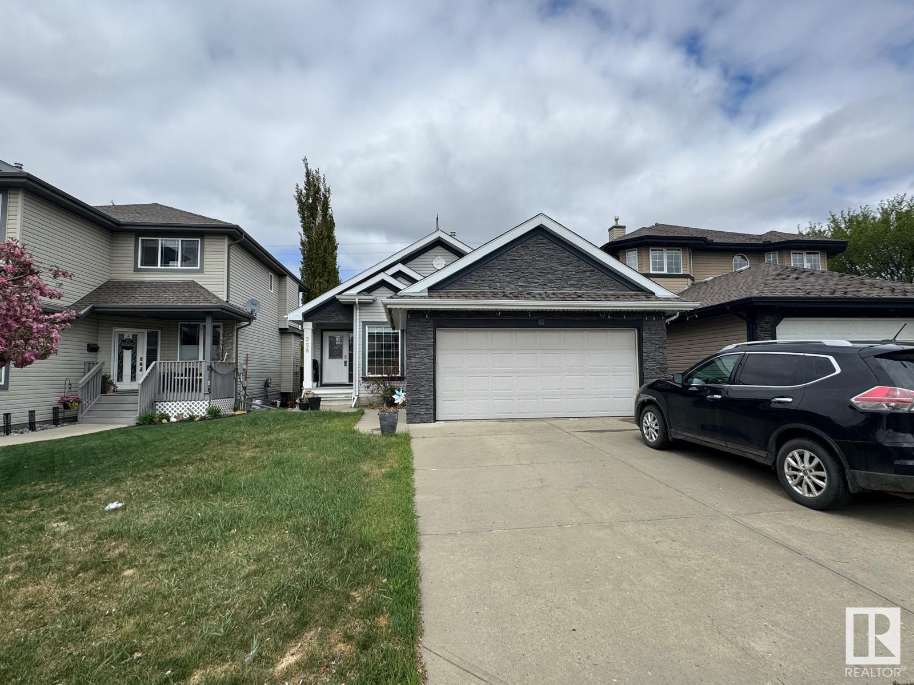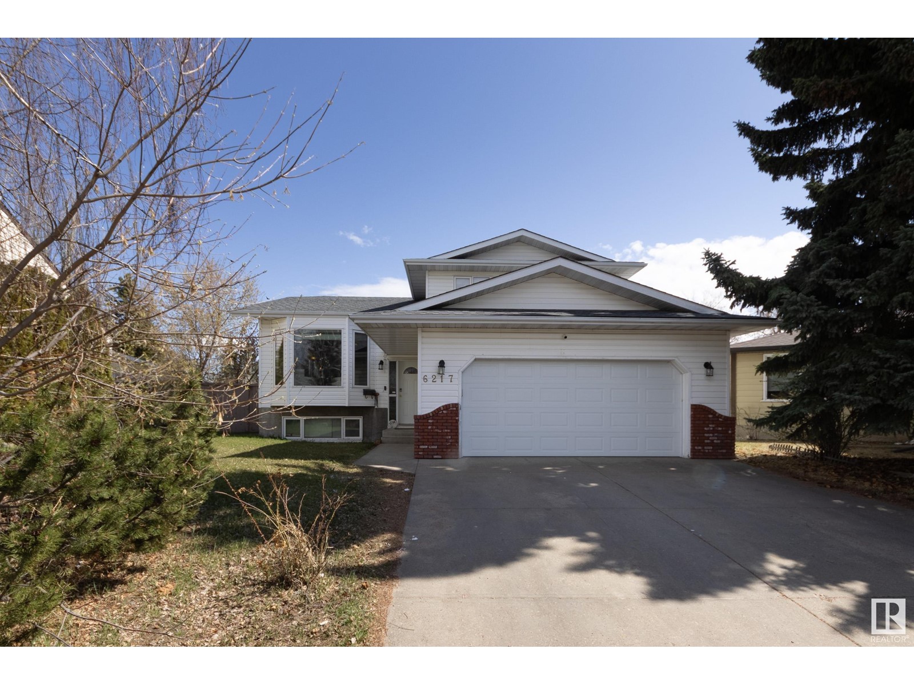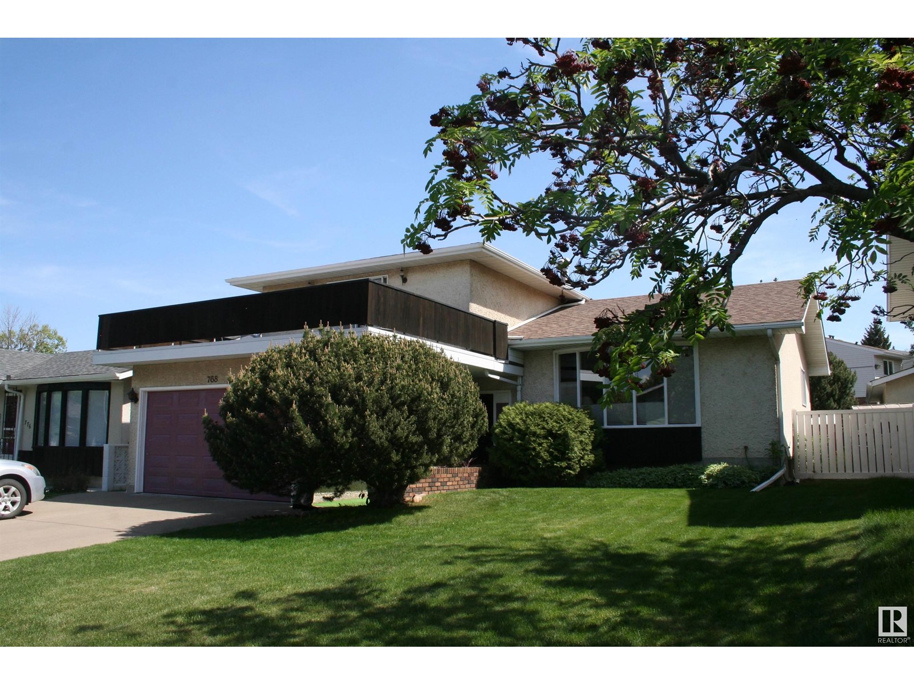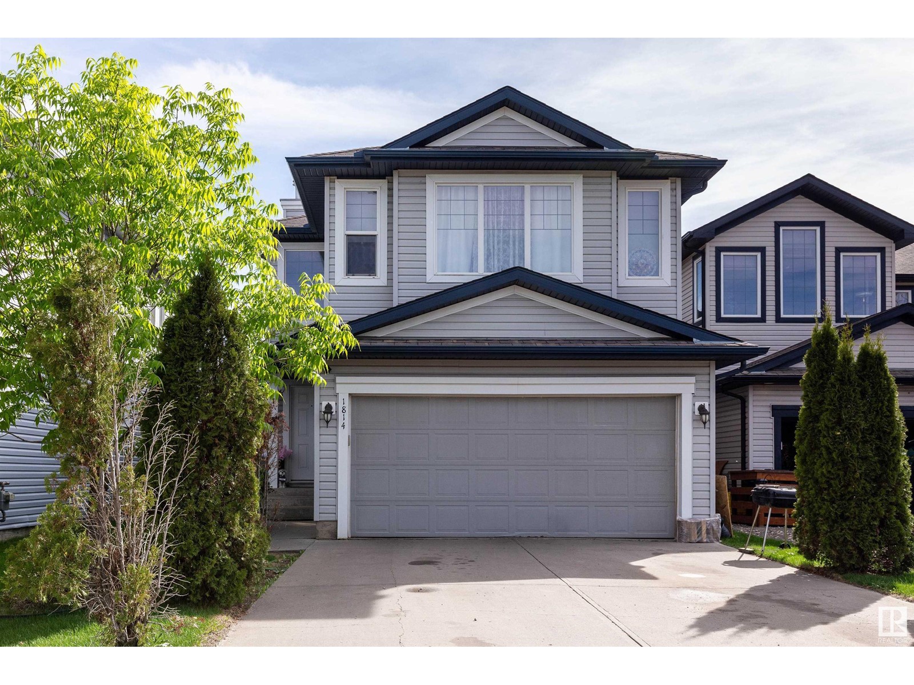Free account required
Unlock the full potential of your property search with a free account! Here's what you'll gain immediate access to:
- Exclusive Access to Every Listing
- Personalized Search Experience
- Favorite Properties at Your Fingertips
- Stay Ahead with Email Alerts
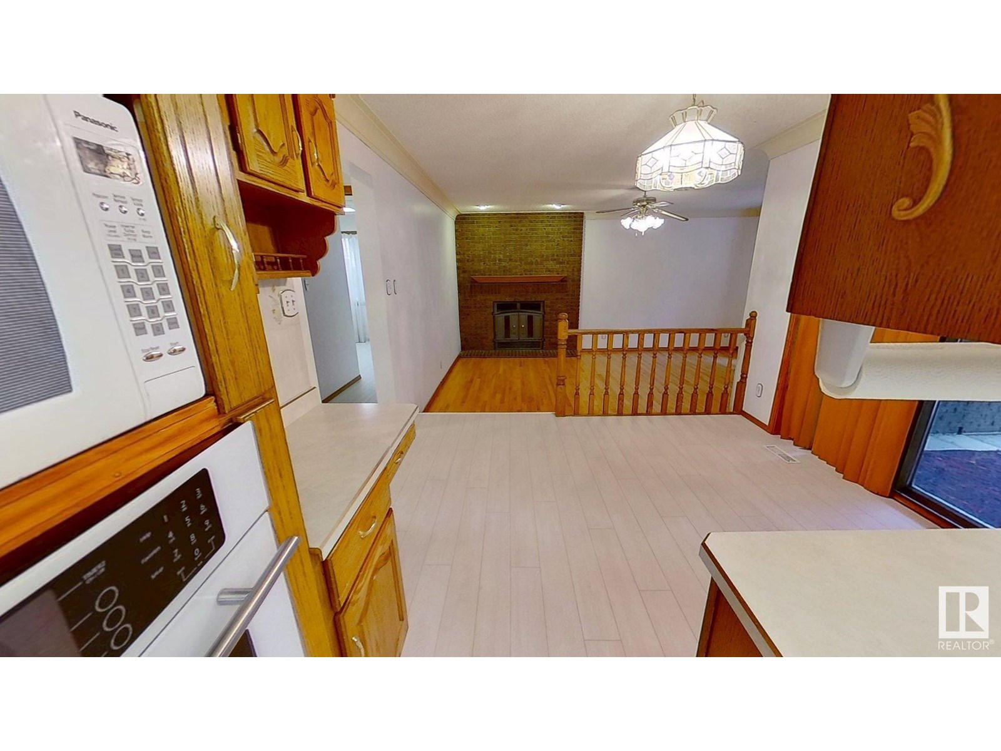
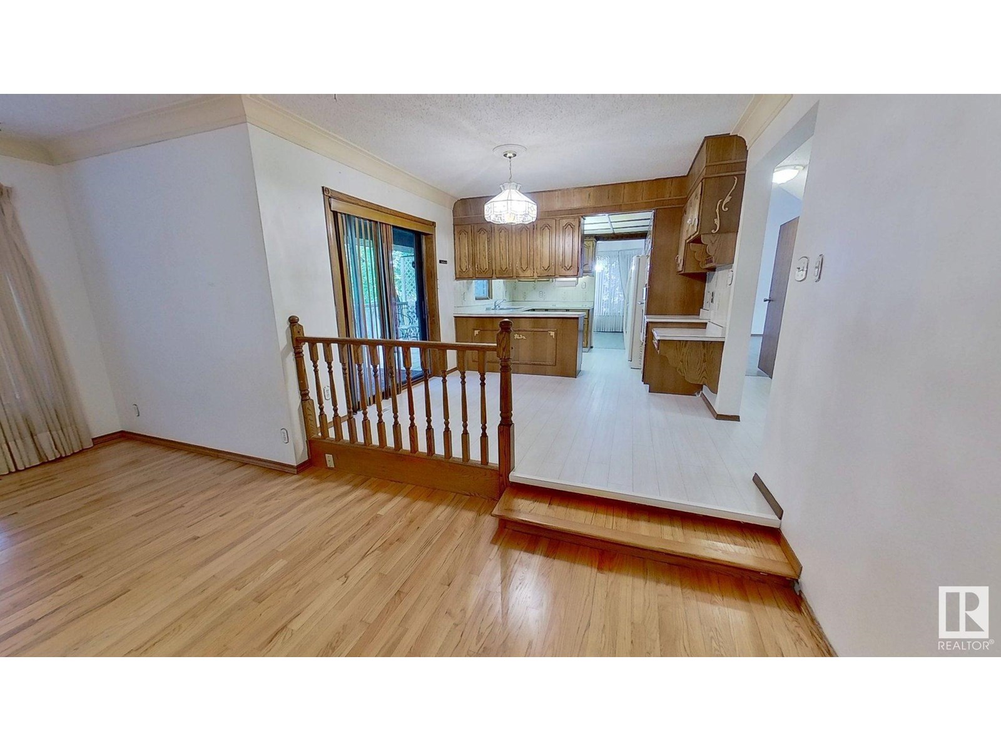
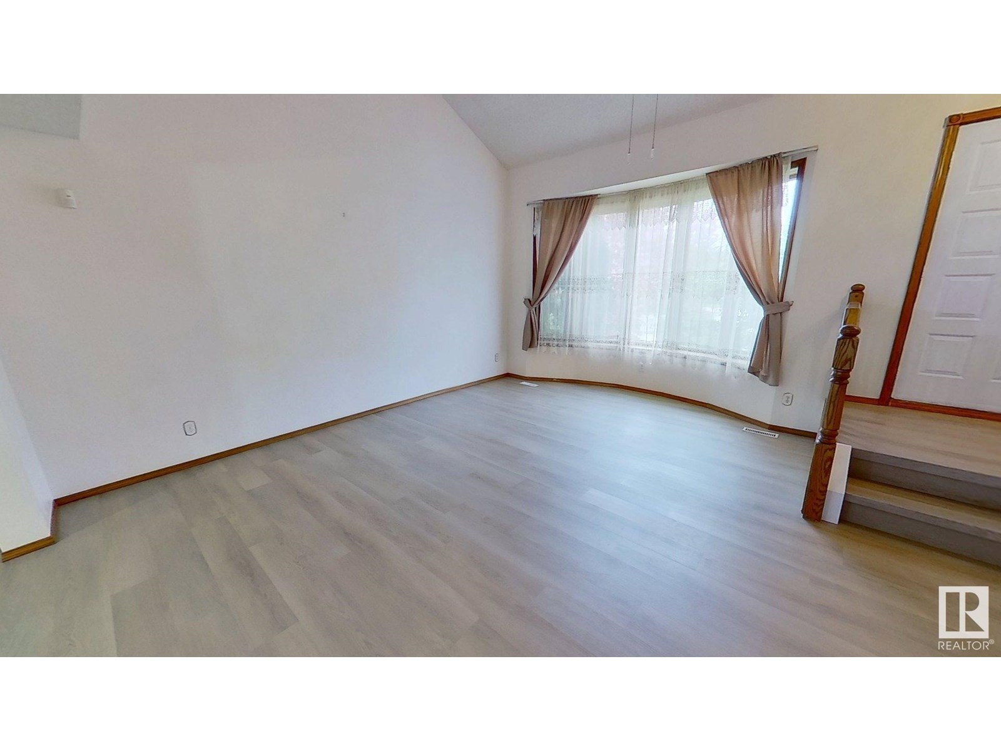
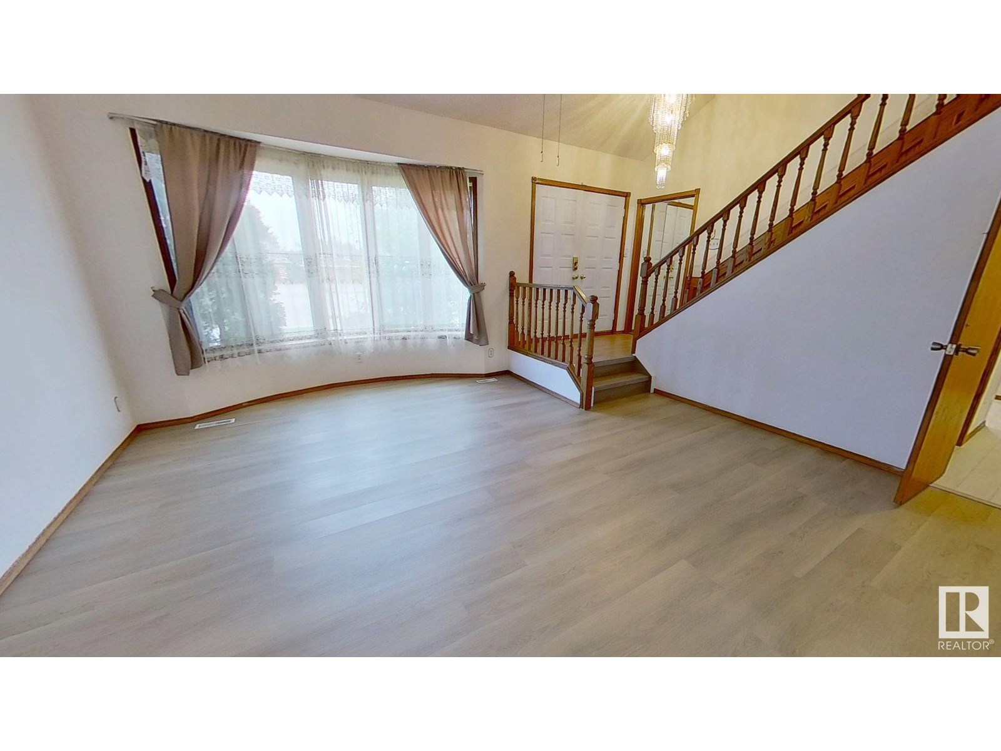
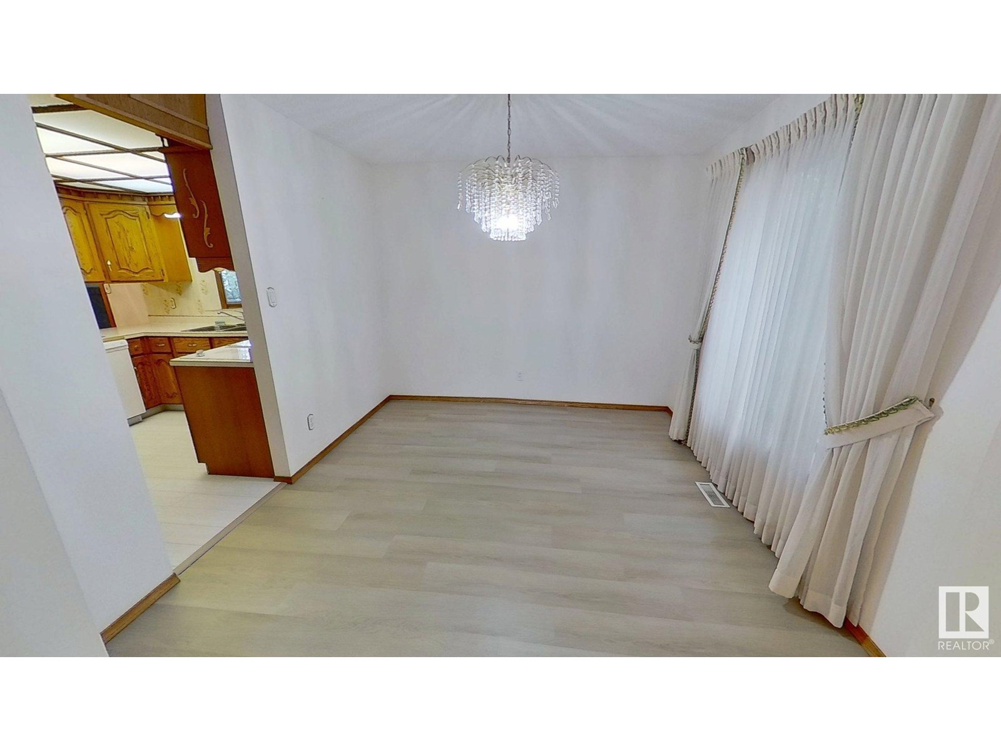
$559,000
10411 21 AV NW
Edmonton, Alberta, Alberta, T6J5E9
MLS® Number: E4437029
Property description
Welcome to this spacious family home located in the Keheewin community. The main floor showcases a stunning open-to-above living area, a wood-finished kitchen complemented by two dining areas, and a family area that includes an indoor fireplace. This floor also contains an additional room and a full bathroom as well. Upstairs, you can enjoy the two bedrooms and a full bathroom, plus an ensuite, which includes a jacuzzi. The finished walk-out basement features a second kitchen, a full bathroom, 2 additional rooms, and a large living area. Furthermore, there is a large deck area followed by the backyard, which includes a fire pit, outdoor hot tub connection, and a shed for storage. The front yard includes a driveway connecting to the double-attached heated garage (2023) and a porch area. Along with the recently completed vinyl flooring (2024), the house also offers new washers and dryers for the main floor and basement, two new furnaces (2021), & a new water tank (2020). (id:31684)
Building information
Type
*****
Amenities
*****
Appliances
*****
Basement Development
*****
Basement Features
*****
Basement Type
*****
Constructed Date
*****
Construction Style Attachment
*****
Fireplace Fuel
*****
Fireplace Present
*****
Fireplace Type
*****
Fire Protection
*****
Heating Type
*****
Size Interior
*****
Stories Total
*****
Land information
Amenities
*****
Fence Type
*****
Size Irregular
*****
Size Total
*****
Rooms
Upper Level
Bedroom 3
*****
Bedroom 2
*****
Primary Bedroom
*****
Main level
Laundry room
*****
Breakfast
*****
Den
*****
Family room
*****
Kitchen
*****
Dining room
*****
Living room
*****
Basement
Recreation room
*****
Storage
*****
Bedroom 4
*****
Upper Level
Bedroom 3
*****
Bedroom 2
*****
Primary Bedroom
*****
Main level
Laundry room
*****
Breakfast
*****
Den
*****
Family room
*****
Kitchen
*****
Dining room
*****
Living room
*****
Basement
Recreation room
*****
Storage
*****
Bedroom 4
*****
Courtesy of ComFree
Book a Showing for this property
Please note that filling out this form you'll be registered and your phone number without the +1 part will be used as a password.
