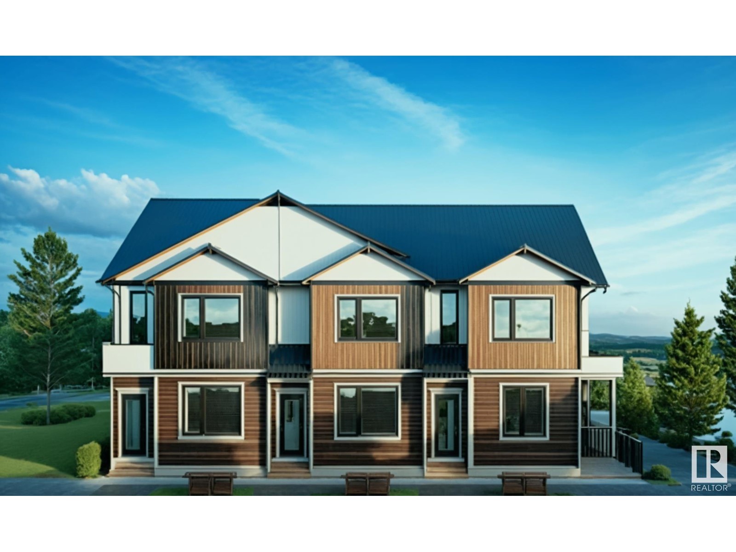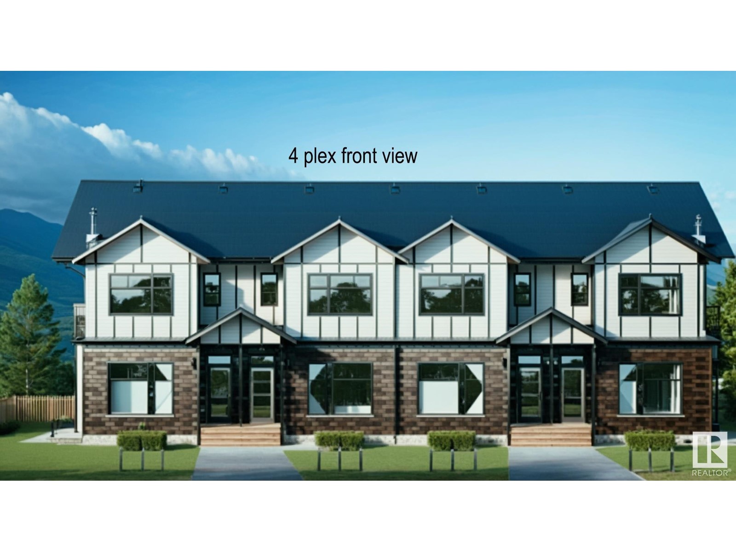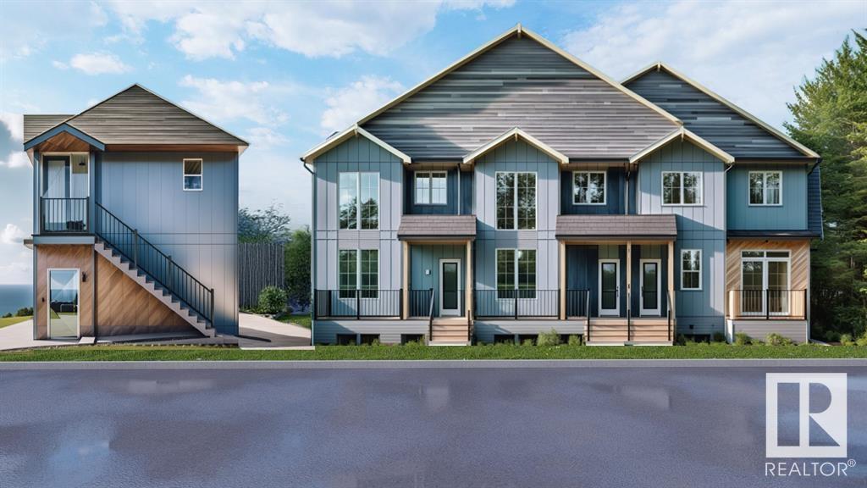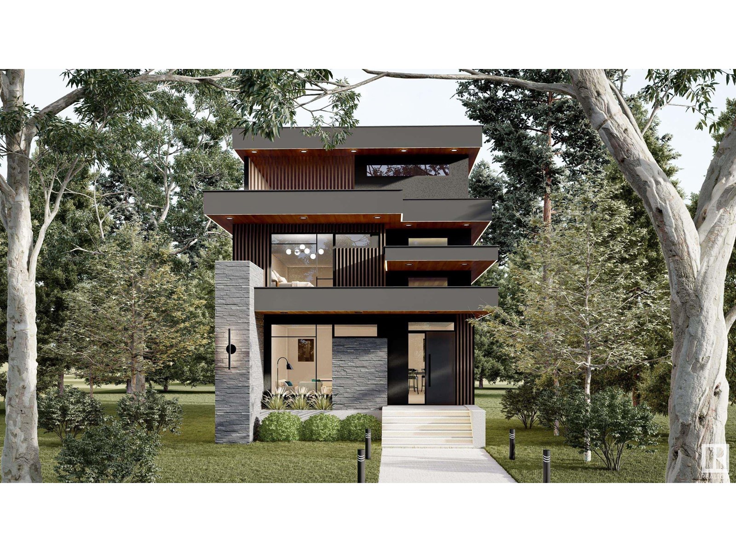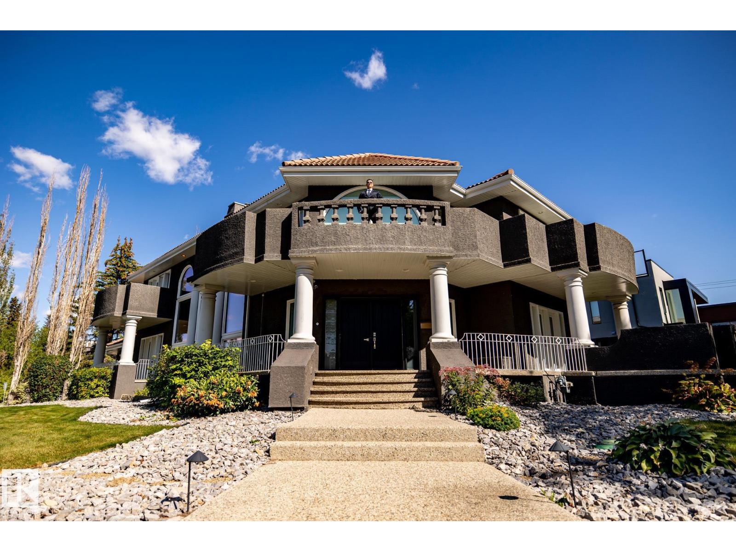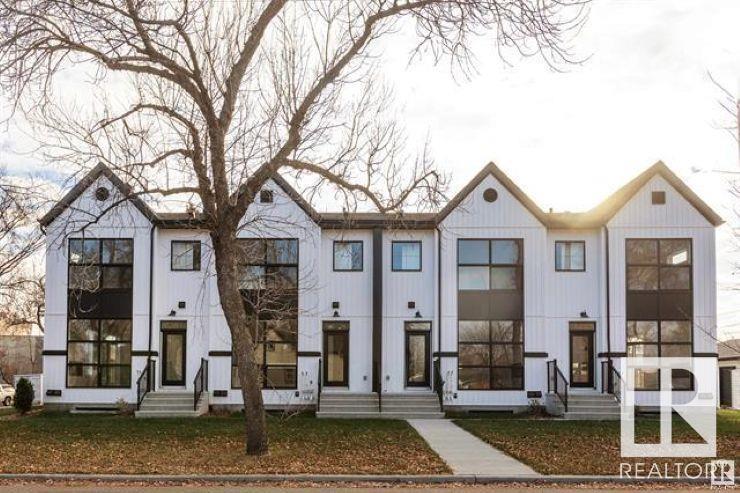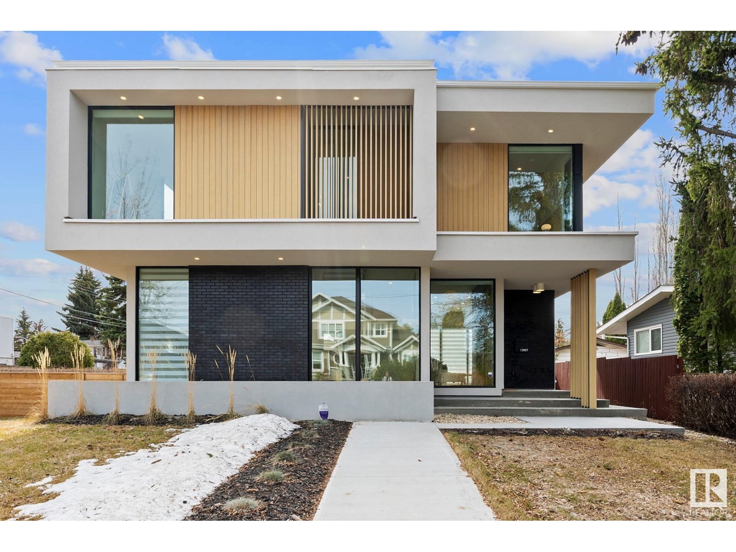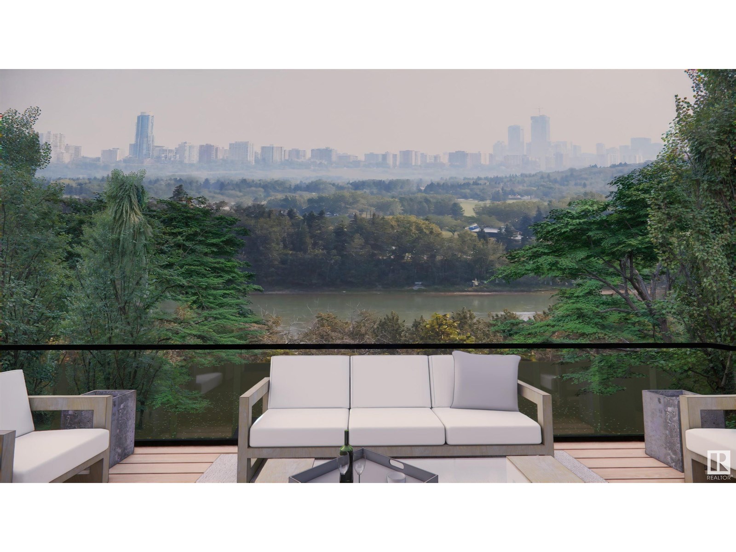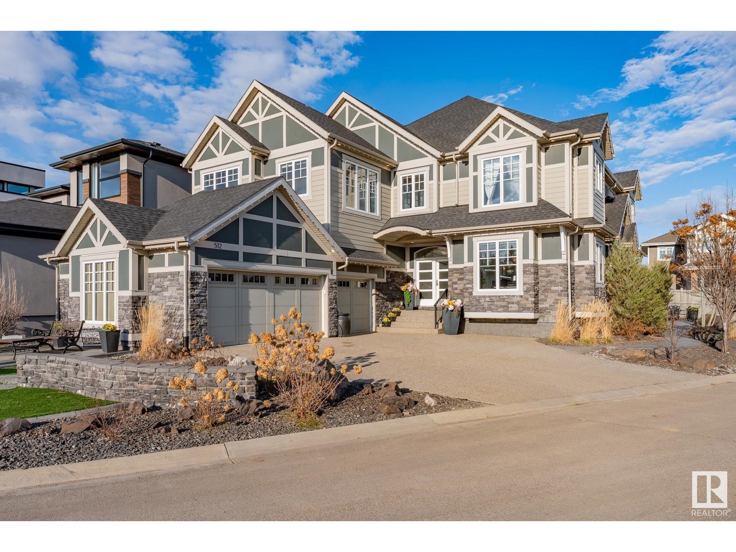Free account required
Unlock the full potential of your property search with a free account! Here's what you'll gain immediate access to:
- Exclusive Access to Every Listing
- Personalized Search Experience
- Favorite Properties at Your Fingertips
- Stay Ahead with Email Alerts
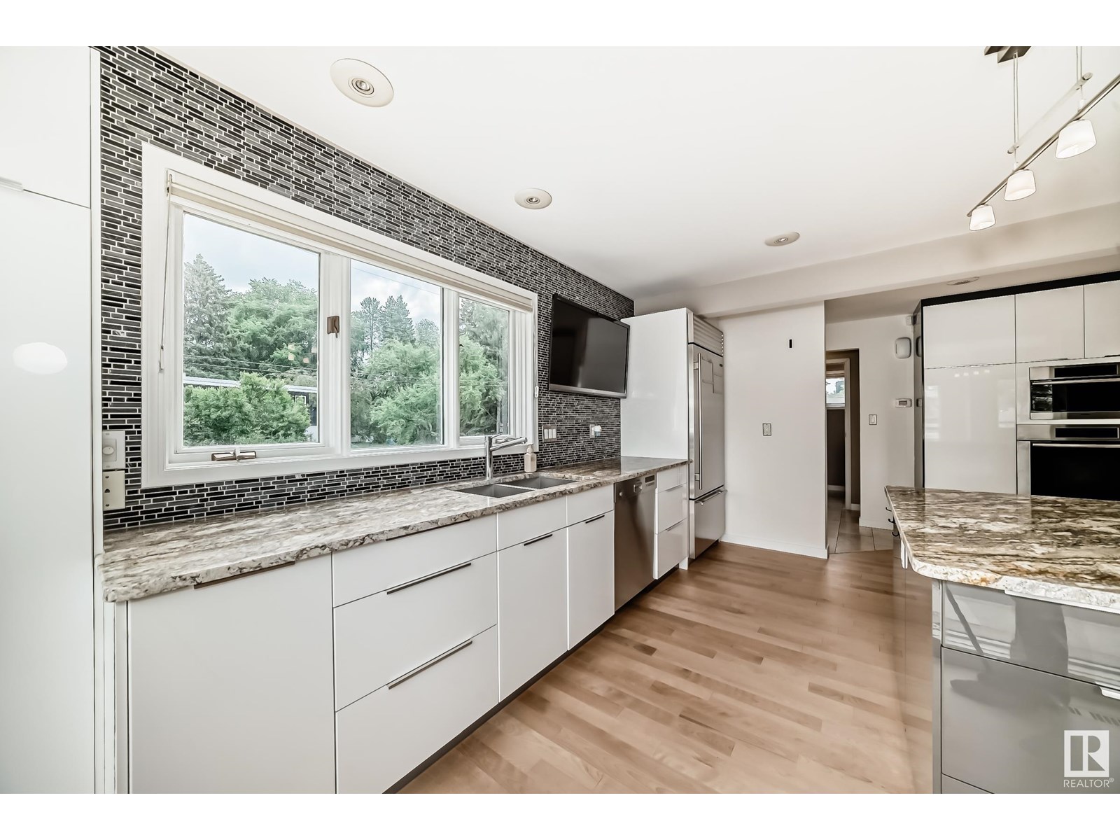

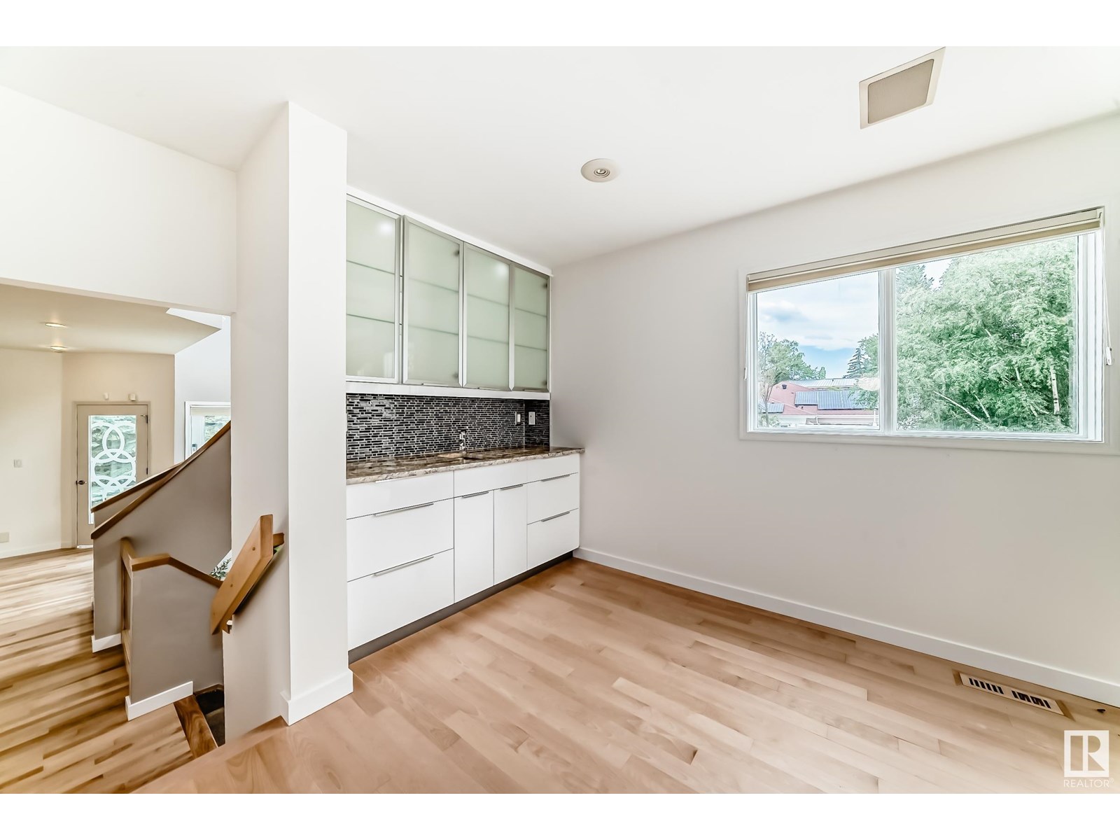
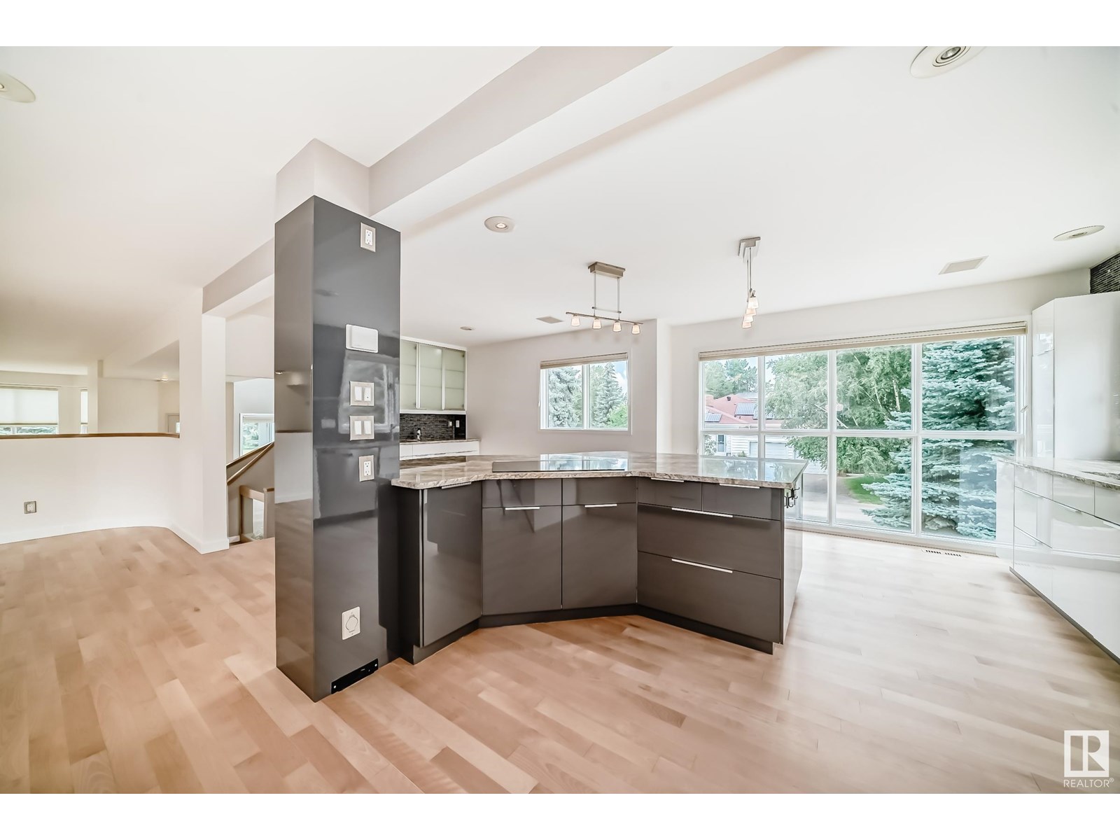
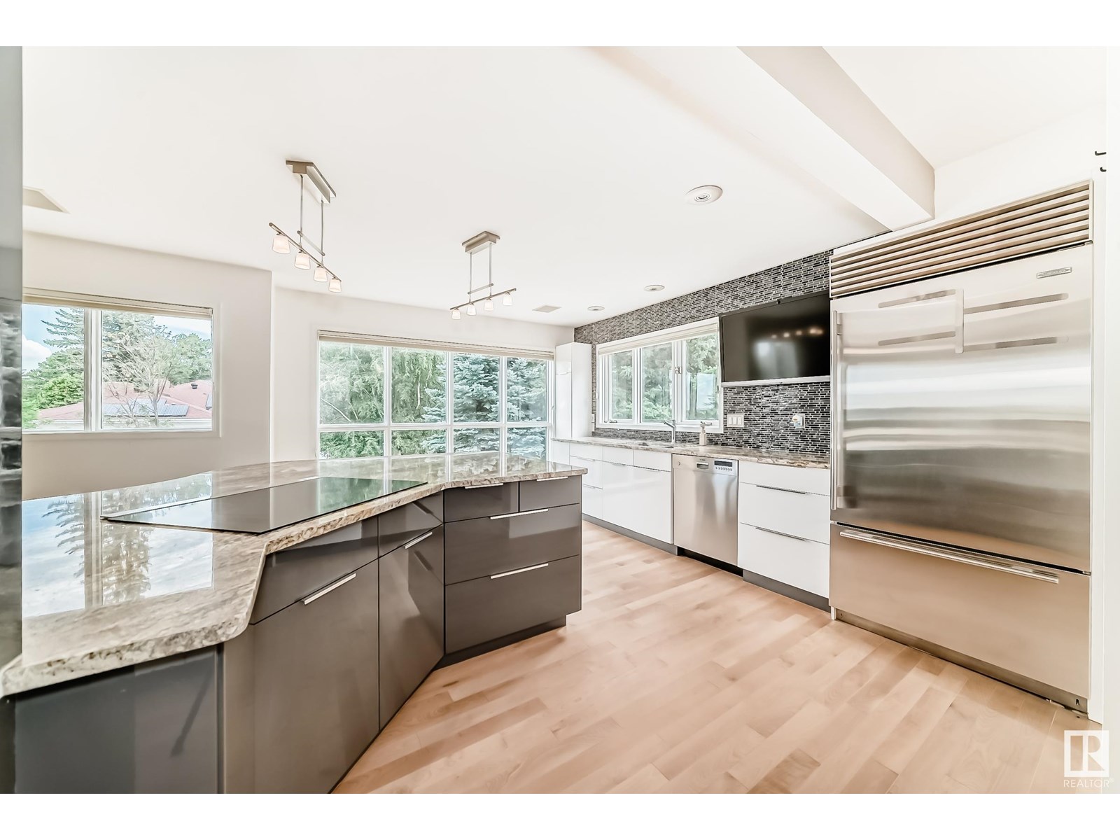
$1,998,000
9045 Saskatchewan DR NW
Edmonton, Alberta, Alberta, T6G2B2
MLS® Number: E4437116
Property description
The Perfect Outstanding Prime Location 9045 Saskatchewan Drive !! Breathtaking Views of The Edmonton River Valley, Mayfair Golf Course and Hawrelak Park. This Best Address and Location, has park reserve nature surrounding. Walk to one of the top kindergarden - elementary schools in Alberta. 5 minute walk to University of Alberta & U of A Hospital, city center is only a few minutes commute, LRT very close, river valley paved pathway access to explore all of Edmonton. This Custom Built Modern Masterpiece Home promotes The Best Bright Natural Light, Upgraded 2 storey Living. A contemporary home featuring an open spiral staircase, expansive 20 foot heigth window wall provides interactive views of nature throughout. Entertain, live in luxury, either in the Chef Dream Kitchen, Expansive Great Room with designated formal living areas, or in the primary bedroom retreat w 6 piece ensuite, fireplace built ins wardrobe area, attached flex room retreat all having River Valley Views. Possible 1.94 % assumable mtg
Building information
Type
*****
Amenities
*****
Appliances
*****
Basement Development
*****
Basement Type
*****
Ceiling Type
*****
Constructed Date
*****
Construction Style Attachment
*****
Fireplace Fuel
*****
Fireplace Present
*****
Fireplace Type
*****
Half Bath Total
*****
Heating Type
*****
Size Interior
*****
Stories Total
*****
Land information
Amenities
*****
Size Irregular
*****
Size Total
*****
Rooms
Upper Level
Bonus Room
*****
Bedroom 3
*****
Bedroom 2
*****
Primary Bedroom
*****
Main level
Laundry room
*****
Family room
*****
Kitchen
*****
Dining room
*****
Living room
*****
Lower level
Bedroom 4
*****
Den
*****
Basement
Mud room
*****
Courtesy of Coldwell Banker Mountain Central
Book a Showing for this property
Please note that filling out this form you'll be registered and your phone number without the +1 part will be used as a password.
