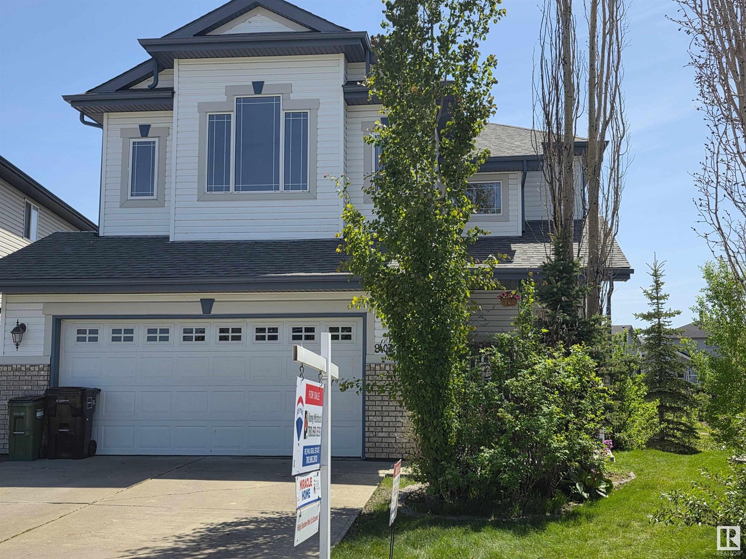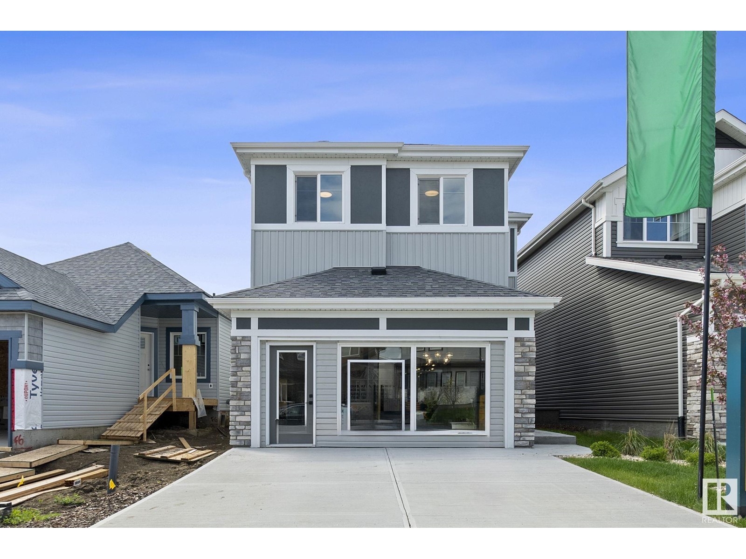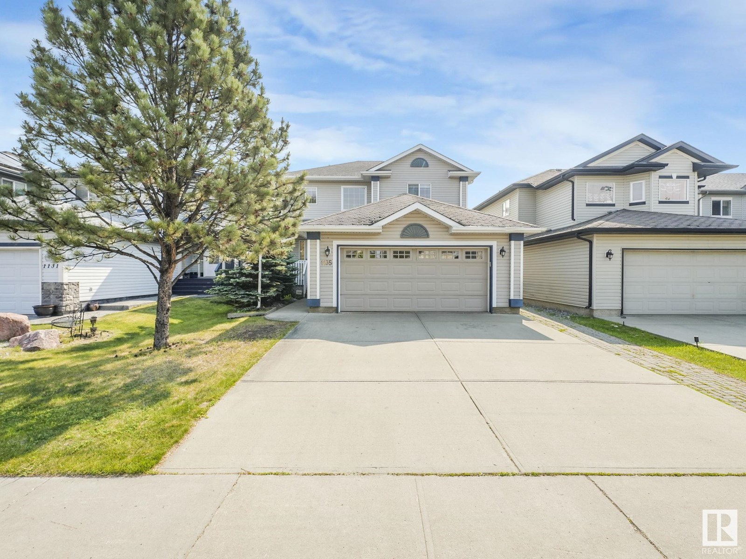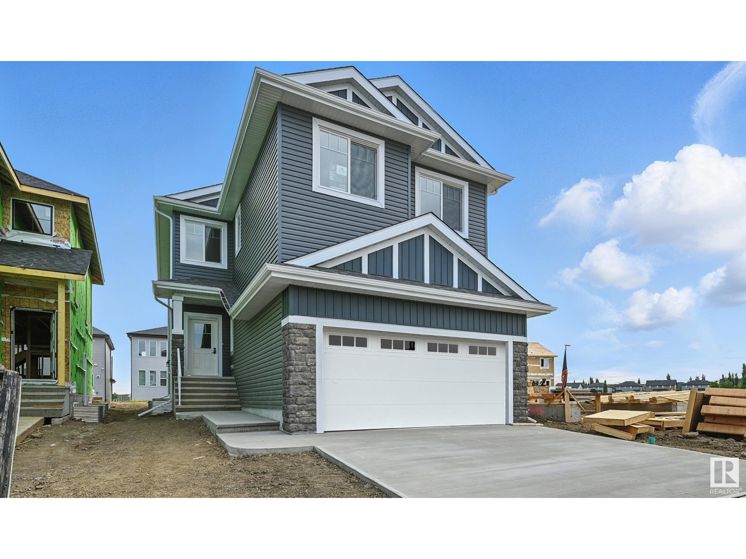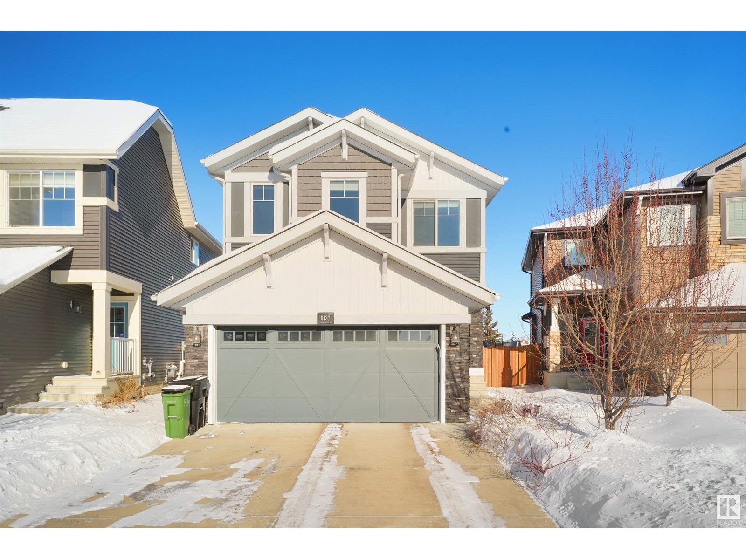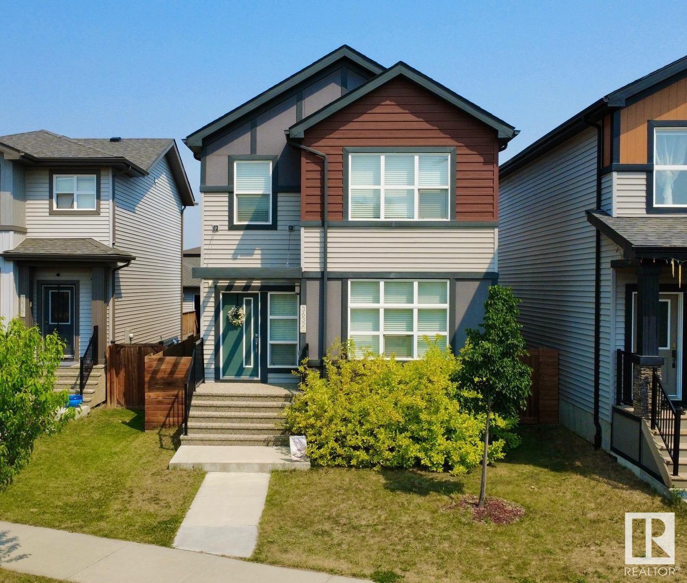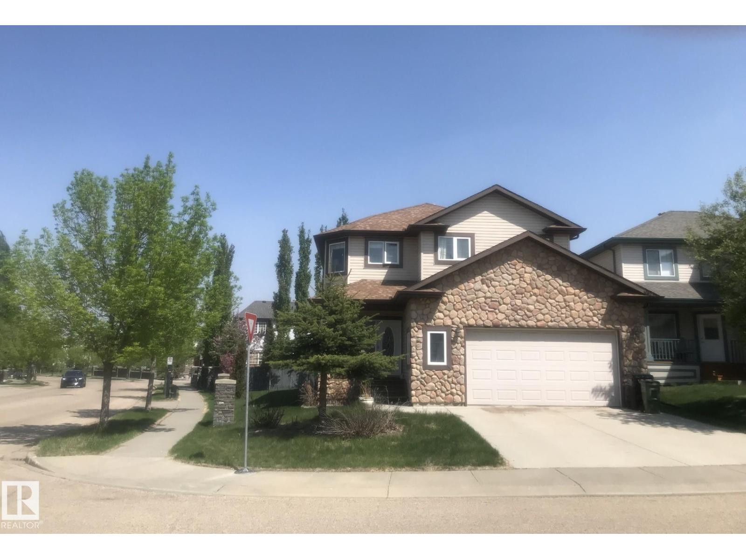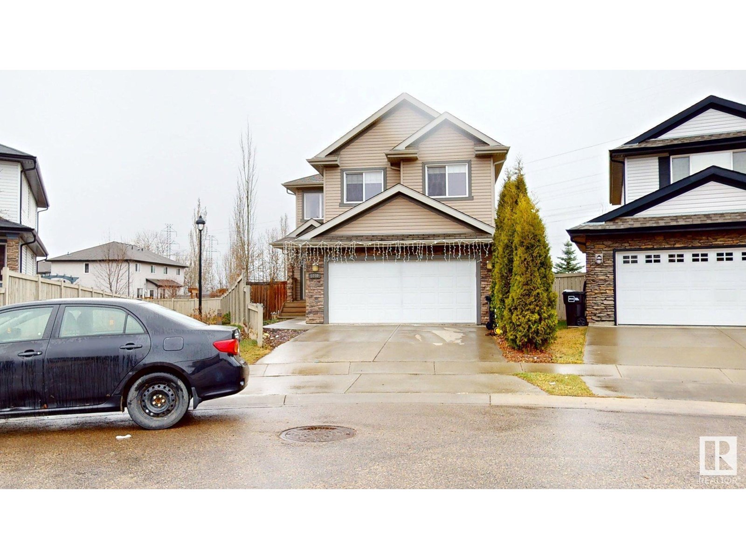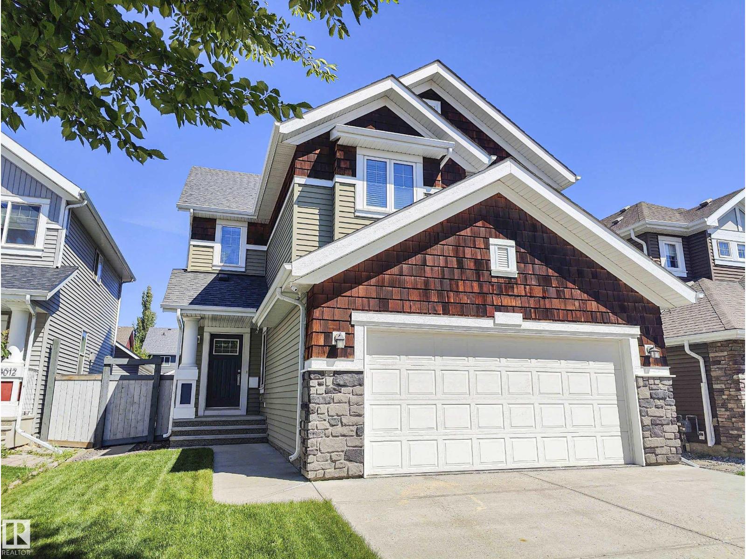Free account required
Unlock the full potential of your property search with a free account! Here's what you'll gain immediate access to:
- Exclusive Access to Every Listing
- Personalized Search Experience
- Favorite Properties at Your Fingertips
- Stay Ahead with Email Alerts
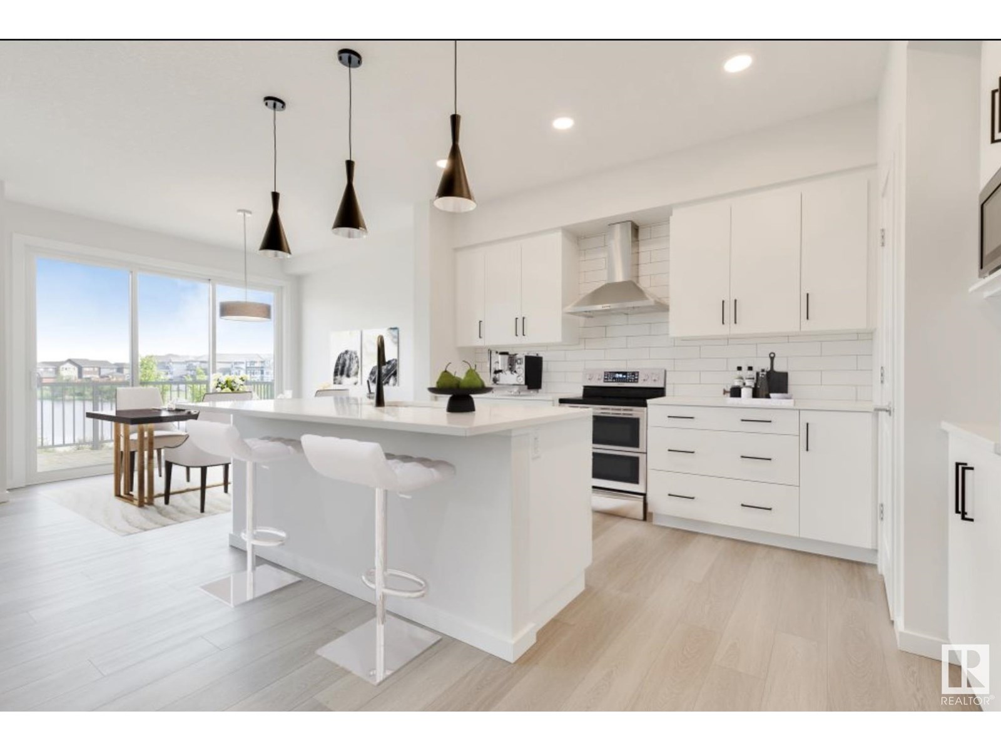
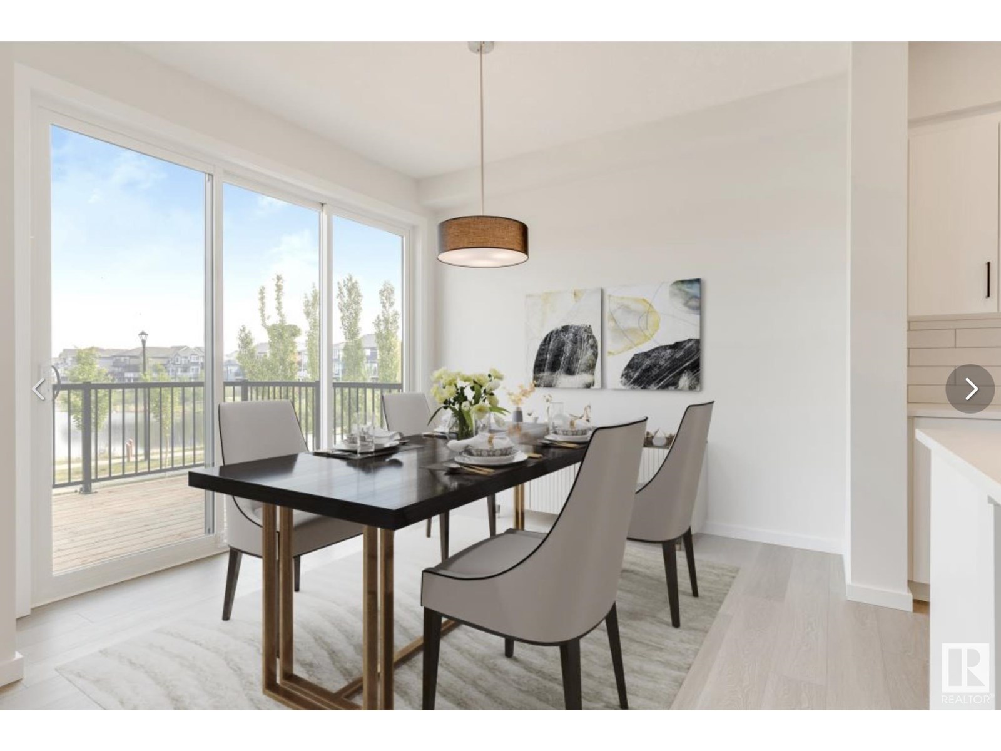
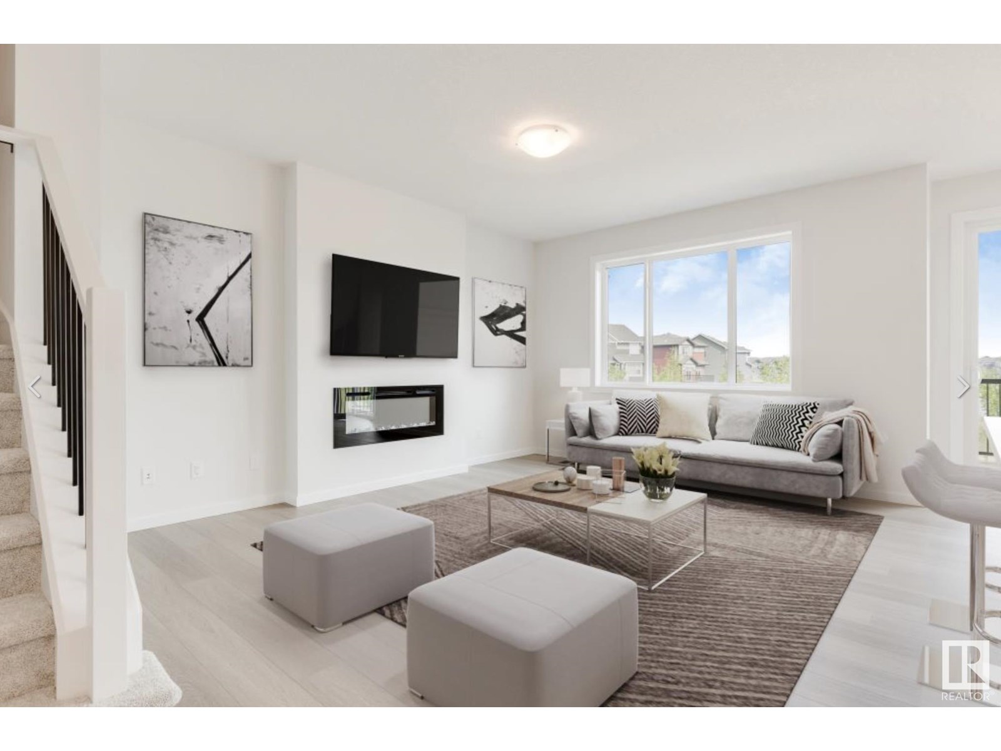
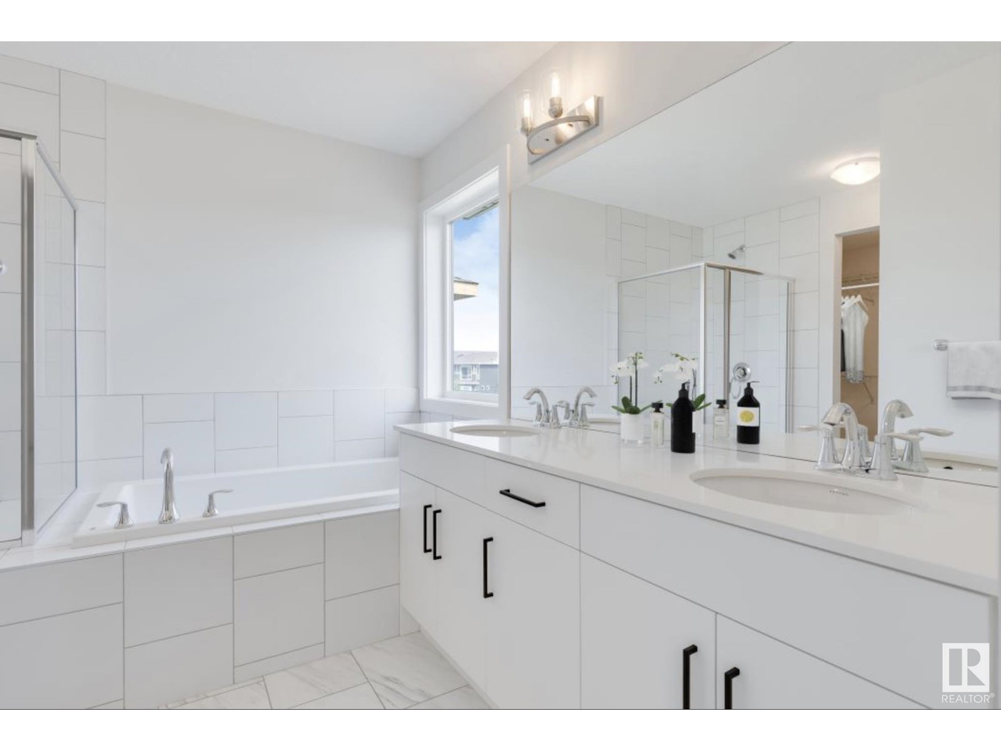
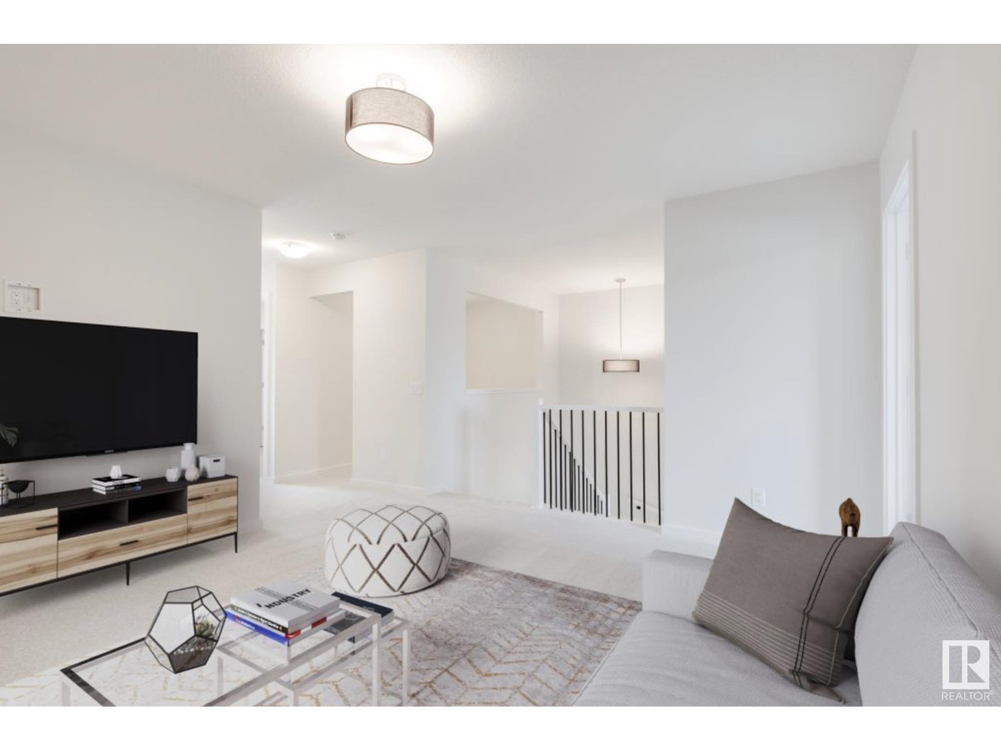
$649,800
2033 Muckleplum Link SW
Edmonton, Alberta, Alberta, T6X3H1
MLS® Number: E4437276
Property description
Discover HOMES BY AVI with this extraordinary GABRIEL model, in the picturesque community of THE ORCHARDS! Love where you live surrounded by green space, ponds & trails as you get involved with Orchards Club House & watch your family BLOOM this season. Home design is OUTSTANDING for today's modern family, boasting SEPARATE SIDE ENTRANCE, 4 spacious bedrooms, 3 FULL bathrooms (one bed/bath ON MAIN LEVEL), upper-level family room & convenient oversized laundry room. Welcoming foyer transitions to open concept GREAT ROOM that showcases upscale lighting, luxury vinyl plank flooring, iron spindled railing, electric fireplace & lots of natural light via oversized windows. Chef's kitchen is complimented by abundance of soft close cabinetry w/quartz countertops, eat-on centre island, pantry & dinette. Owners’ suite is accented with spa-inspired 5-piece ensuite with private stall, dual sinks & large WIC. Full landscaping & appliance allowance included.
Building information
Type
*****
Amenities
*****
Appliances
*****
Basement Development
*****
Basement Type
*****
Constructed Date
*****
Construction Style Attachment
*****
Fireplace Fuel
*****
Fireplace Present
*****
Fireplace Type
*****
Fire Protection
*****
Heating Type
*****
Size Interior
*****
Stories Total
*****
Land information
Amenities
*****
Size Irregular
*****
Size Total
*****
Rooms
Upper Level
Laundry room
*****
Bonus Room
*****
Bedroom 3
*****
Bedroom 2
*****
Primary Bedroom
*****
Main level
Bedroom 4
*****
Kitchen
*****
Dining room
*****
Living room
*****
Courtesy of Real Broker
Book a Showing for this property
Please note that filling out this form you'll be registered and your phone number without the +1 part will be used as a password.
