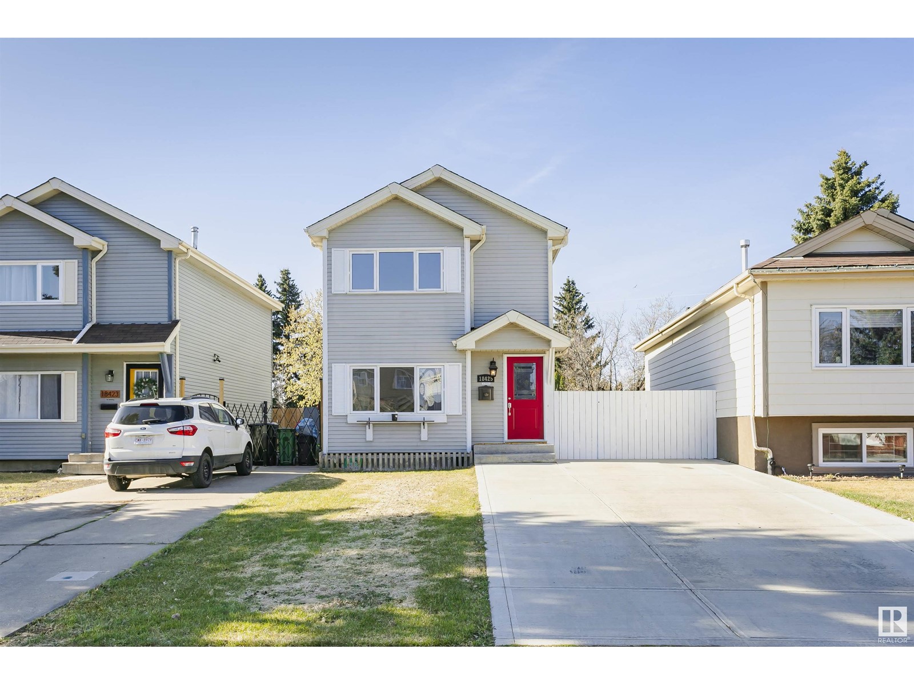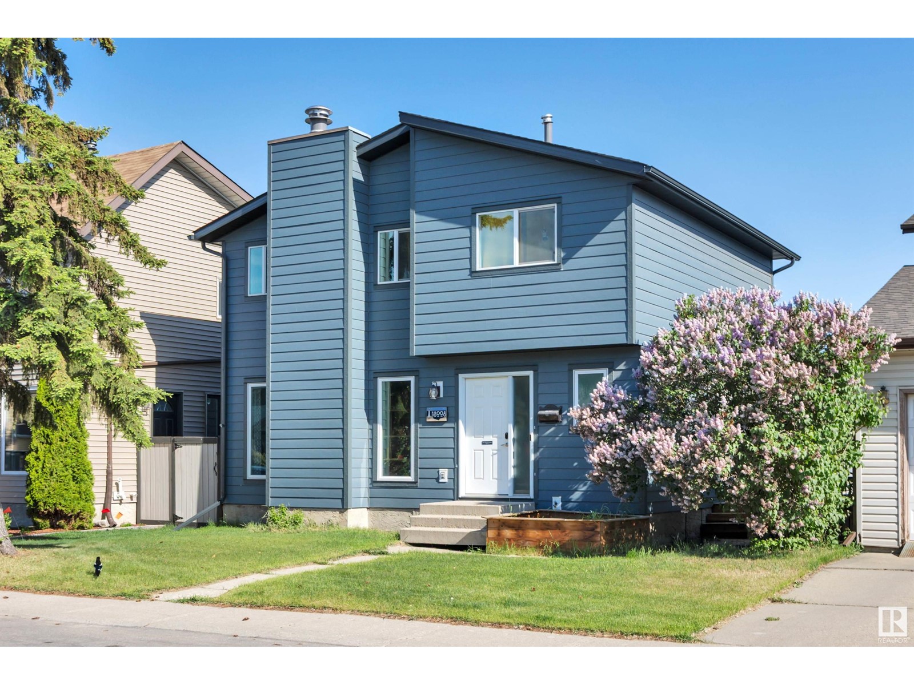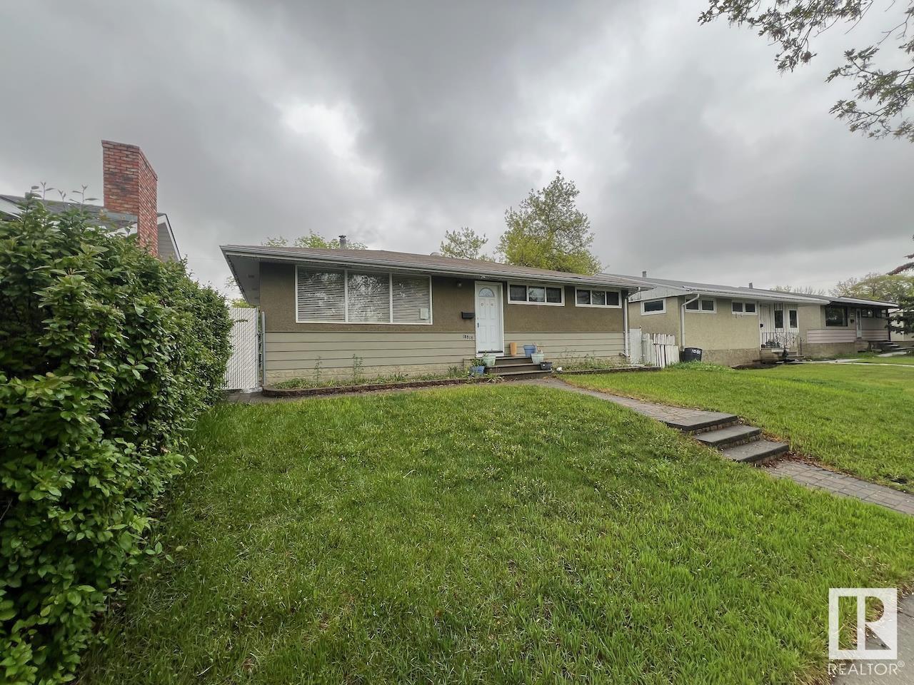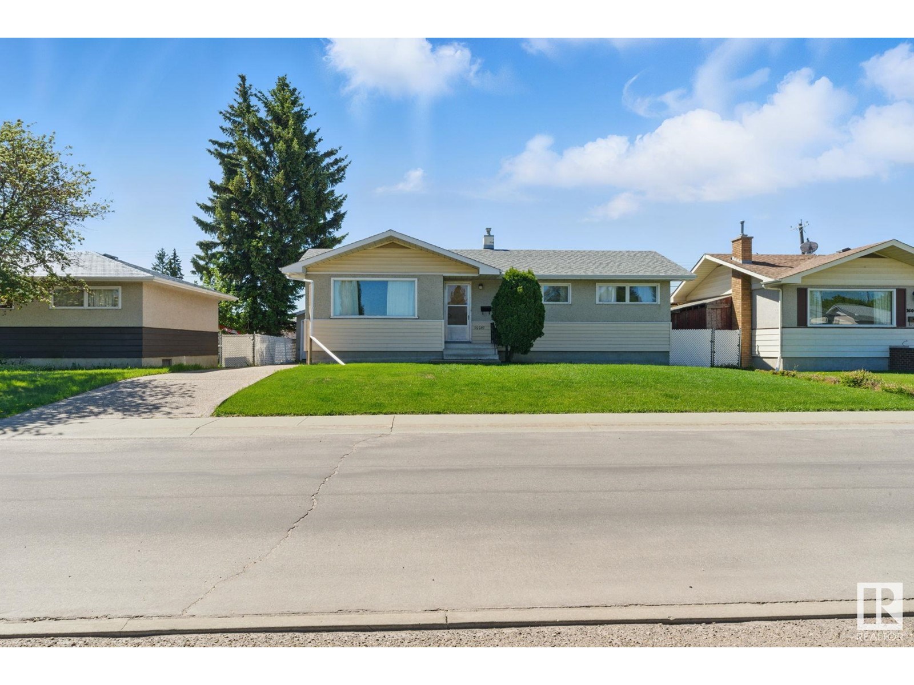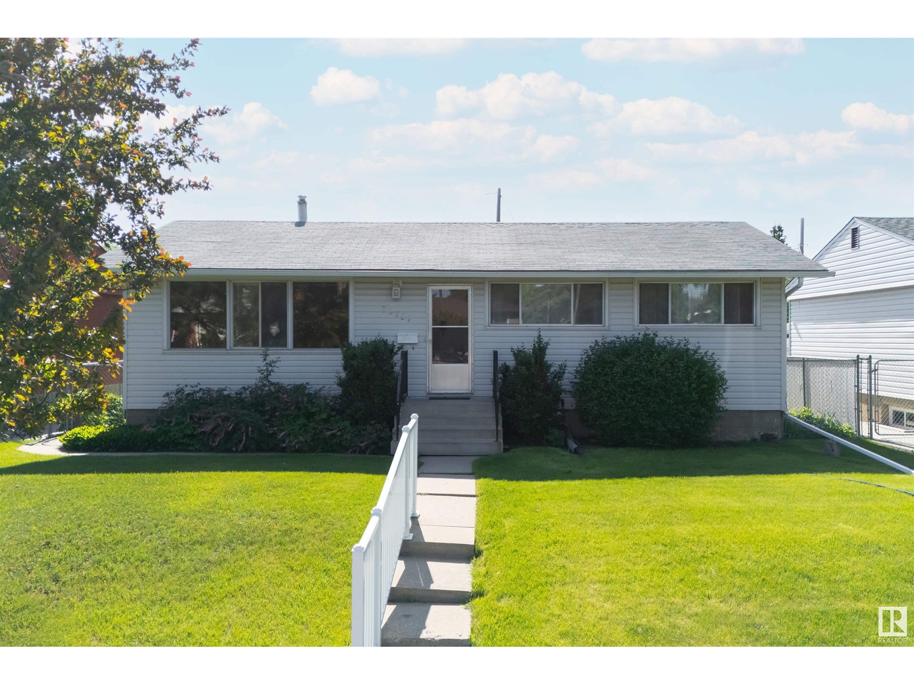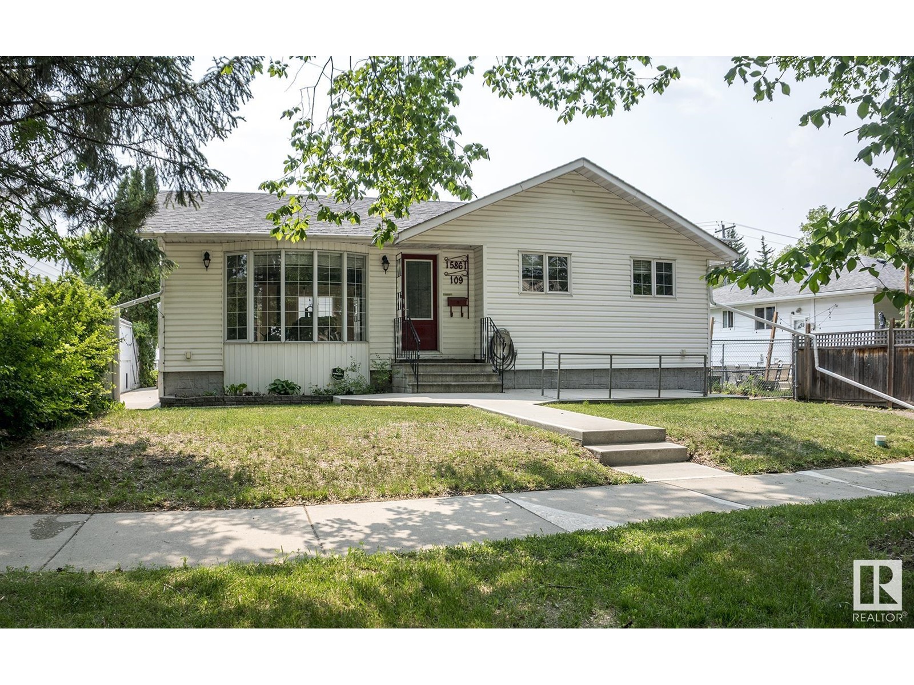Free account required
Unlock the full potential of your property search with a free account! Here's what you'll gain immediate access to:
- Exclusive Access to Every Listing
- Personalized Search Experience
- Favorite Properties at Your Fingertips
- Stay Ahead with Email Alerts
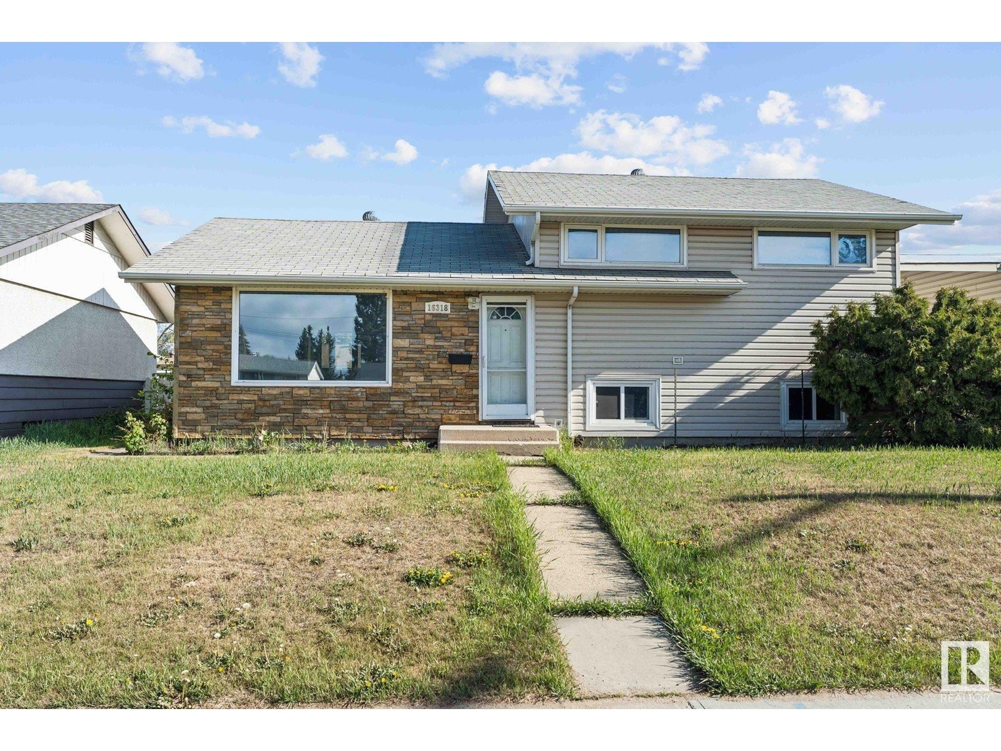
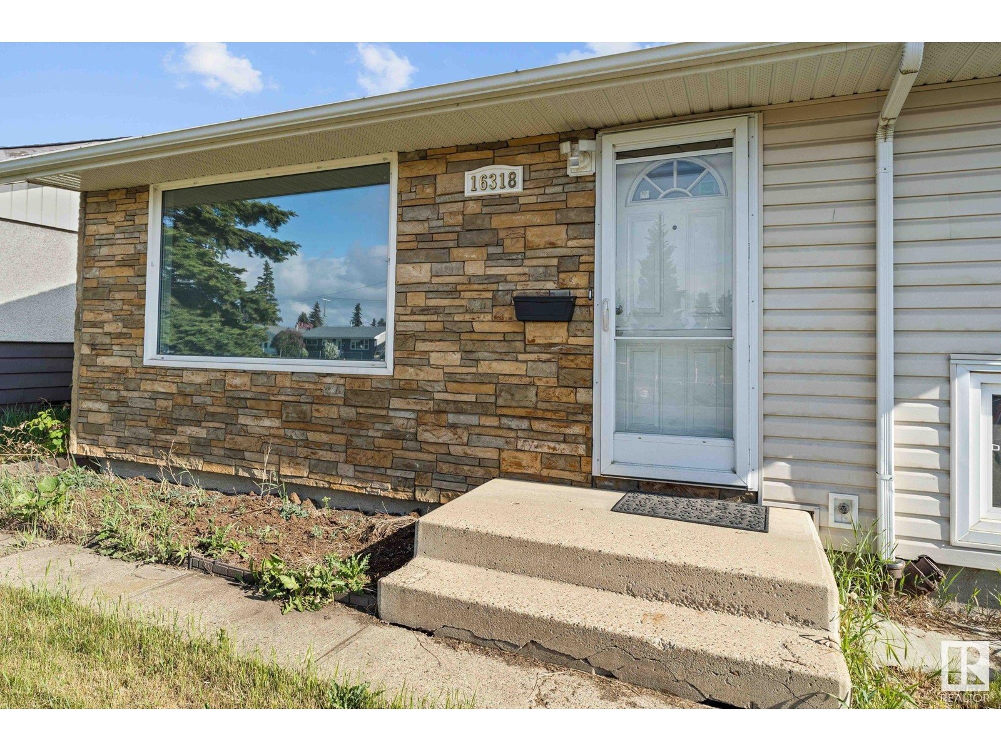
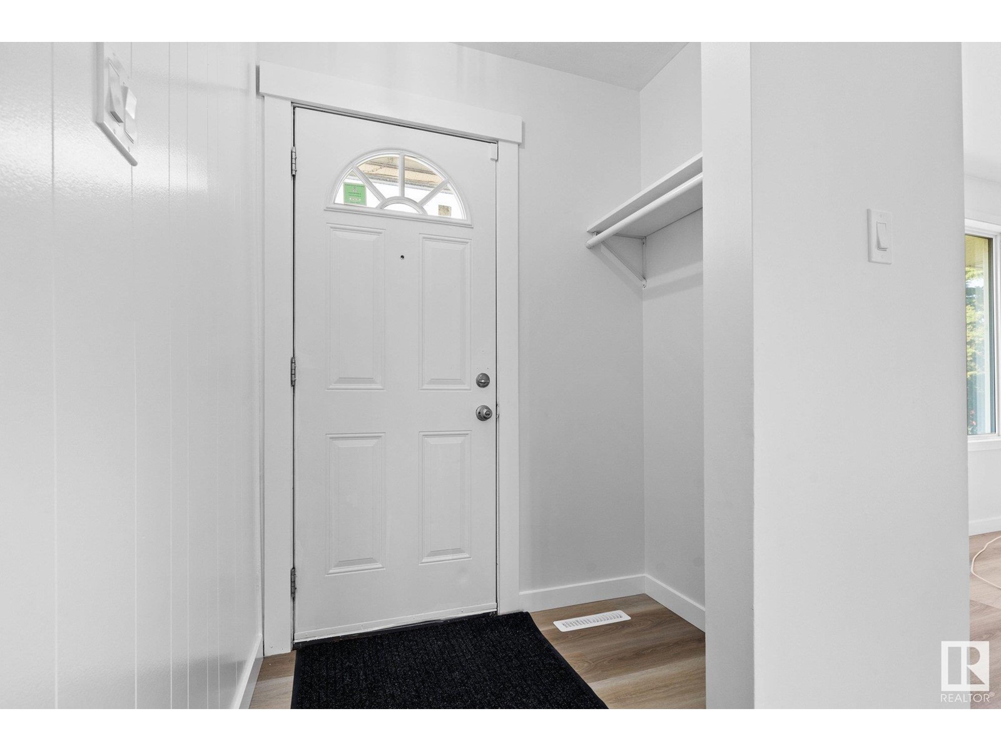
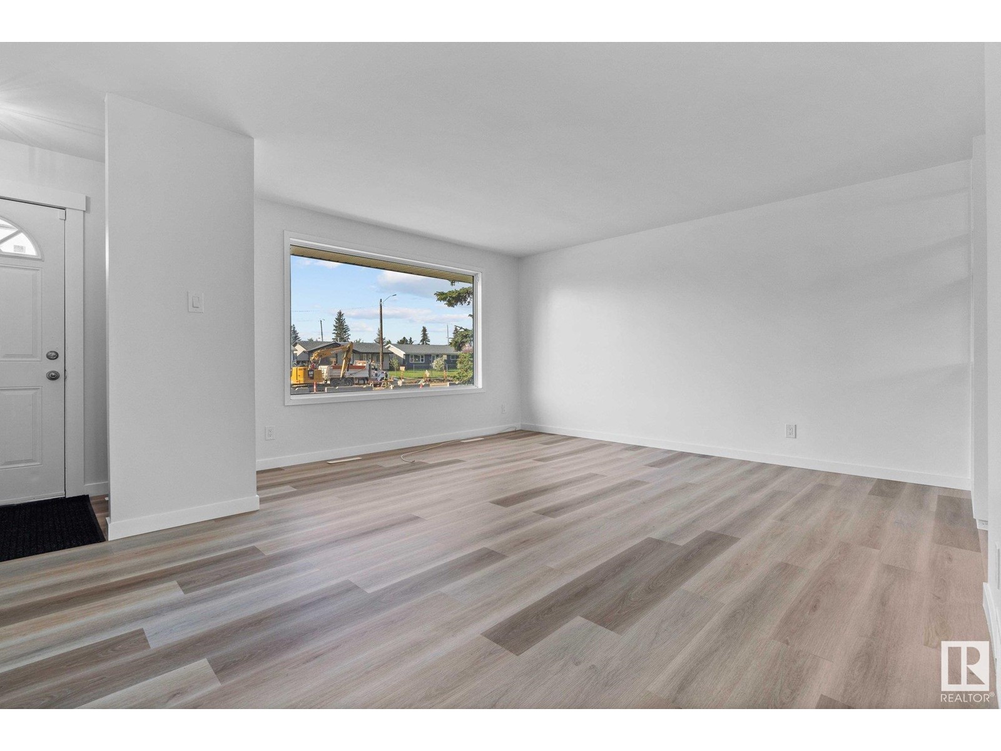
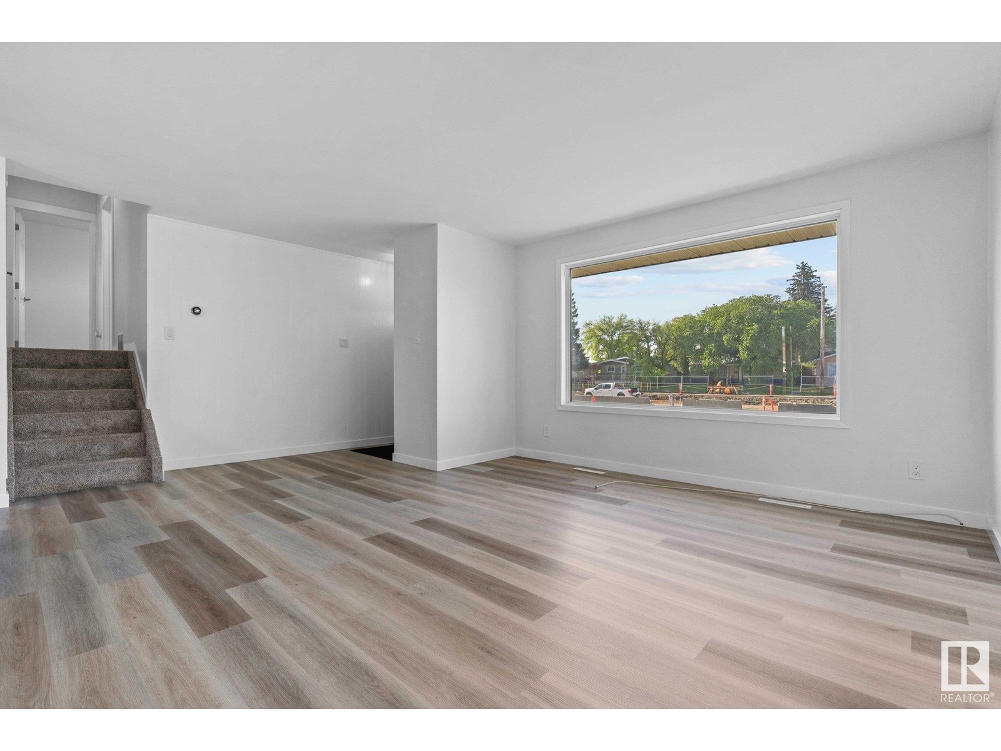
$425,000
16318 87 AV NW
Edmonton, Alberta, Alberta, T5R4H2
MLS® Number: E4437293
Property description
Welcome to this fully renovated 3-level split located in the desirable neighborhood of West Meadow Park. This move-in-ready home features brand new vinyl plank and carpet flooring throughout, a fully renovated bathroom, new furnace, hot water tank, garage door, and fresh paint. The bright and airy open-concept main floor is filled with natural light and boasts a well-appointed kitchen complete with newer appliances, granite countertops, and ample cabinet space—perfect for both everyday living and entertaining. Upstairs, you'll find three generously sized bedrooms and a stylish 4-piece bathroom. The lower level offers an additional spacious entertaining area, even more natural light, and a convenient 3-piece bath. Outside, enjoy a great backyard ideal for relaxing or hosting friends and family. Located close to schools, parks, public transit, West Ed Mall, restaurants, and other amenities, this home combines comfort, style, and convenience. Don’t miss your chance to own this beautifully updated home.
Building information
Type
*****
Appliances
*****
Basement Development
*****
Basement Type
*****
Constructed Date
*****
Construction Style Attachment
*****
Cooling Type
*****
Heating Type
*****
Size Interior
*****
Land information
Amenities
*****
Fence Type
*****
Size Irregular
*****
Size Total
*****
Rooms
Upper Level
Bedroom 3
*****
Bedroom 2
*****
Primary Bedroom
*****
Main level
Kitchen
*****
Dining room
*****
Living room
*****
Lower level
Family room
*****
Upper Level
Bedroom 3
*****
Bedroom 2
*****
Primary Bedroom
*****
Main level
Kitchen
*****
Dining room
*****
Living room
*****
Lower level
Family room
*****
Upper Level
Bedroom 3
*****
Bedroom 2
*****
Primary Bedroom
*****
Main level
Kitchen
*****
Dining room
*****
Living room
*****
Lower level
Family room
*****
Upper Level
Bedroom 3
*****
Bedroom 2
*****
Primary Bedroom
*****
Main level
Kitchen
*****
Dining room
*****
Living room
*****
Lower level
Family room
*****
Upper Level
Bedroom 3
*****
Bedroom 2
*****
Primary Bedroom
*****
Main level
Kitchen
*****
Dining room
*****
Living room
*****
Lower level
Family room
*****
Upper Level
Bedroom 3
*****
Bedroom 2
*****
Primary Bedroom
*****
Main level
Kitchen
*****
Dining room
*****
Living room
*****
Lower level
Family room
*****
Upper Level
Bedroom 3
*****
Bedroom 2
*****
Primary Bedroom
*****
Main level
Kitchen
*****
Dining room
*****
Living room
*****
Lower level
Family room
*****
Courtesy of Coldwell Banker Mountain Central
Book a Showing for this property
Please note that filling out this form you'll be registered and your phone number without the +1 part will be used as a password.
