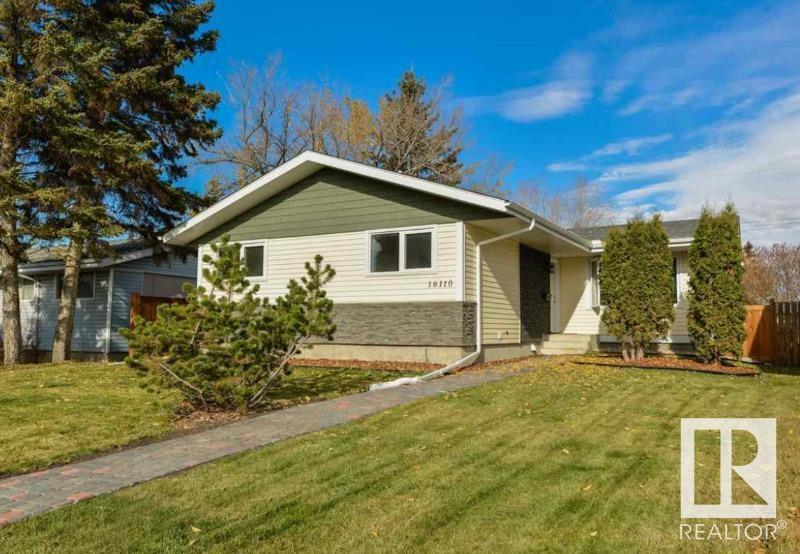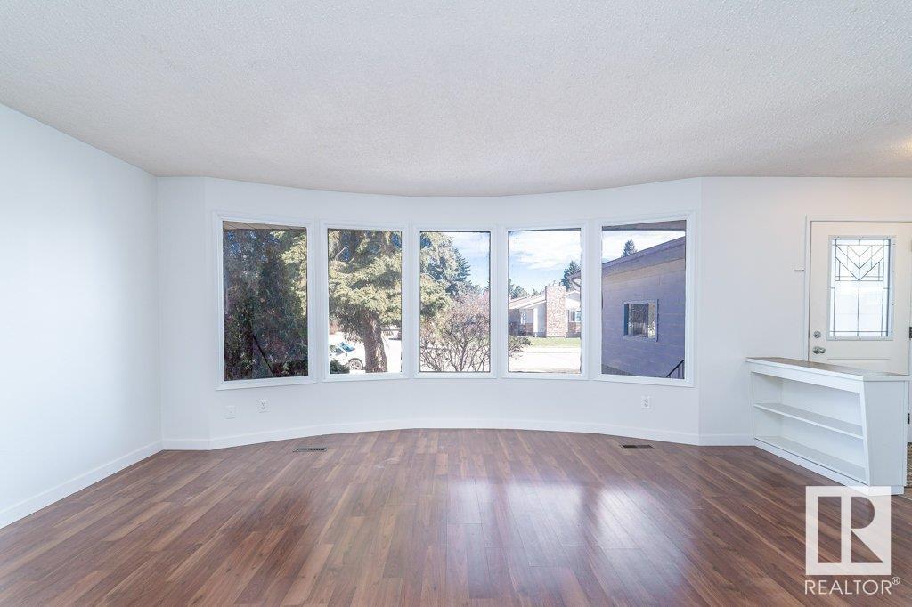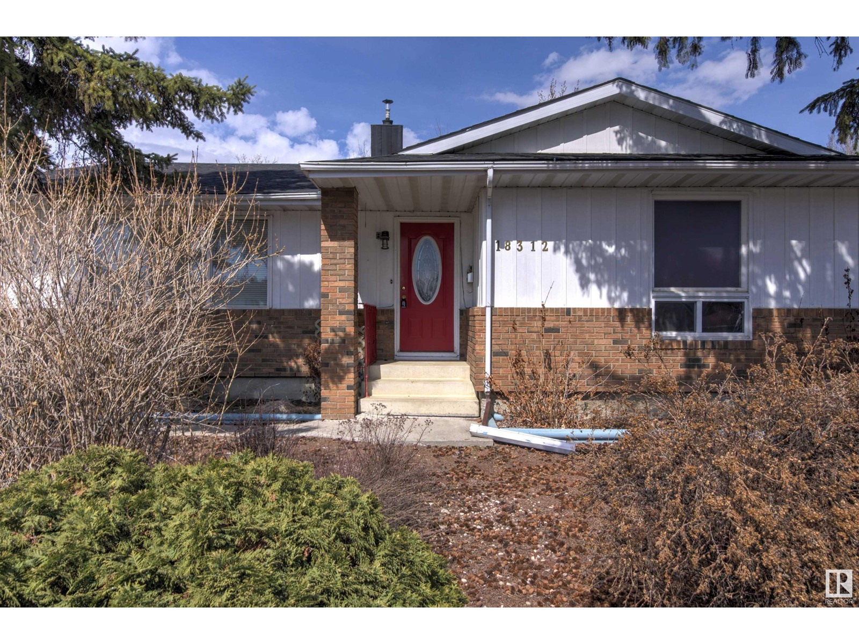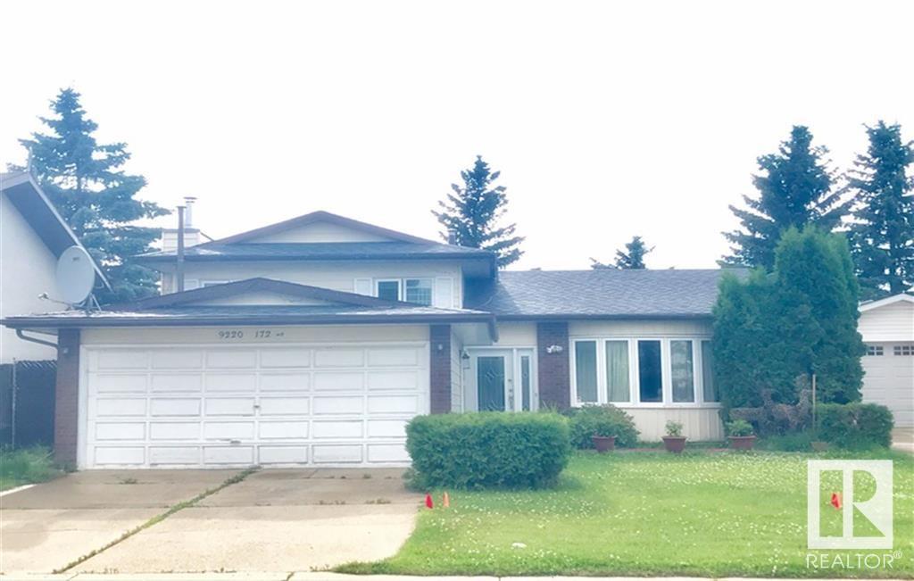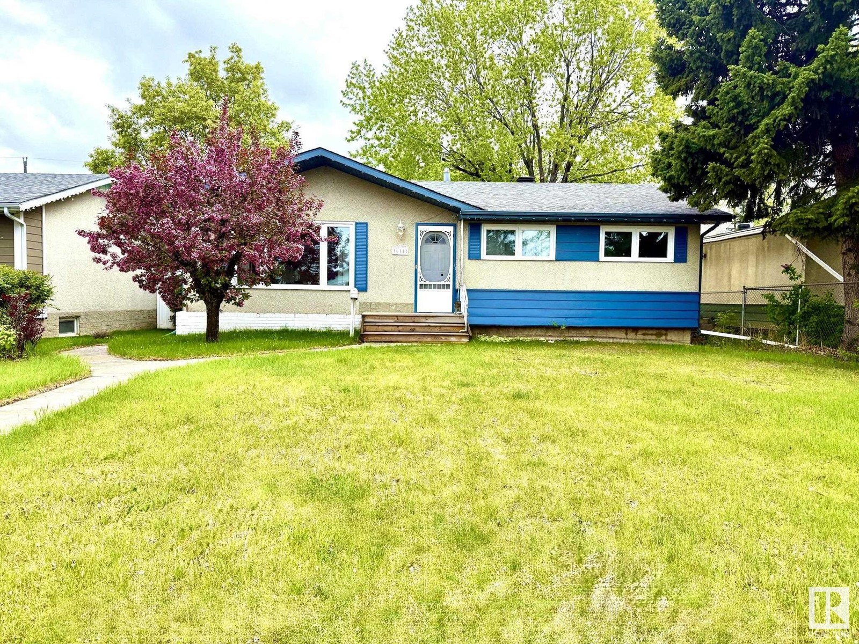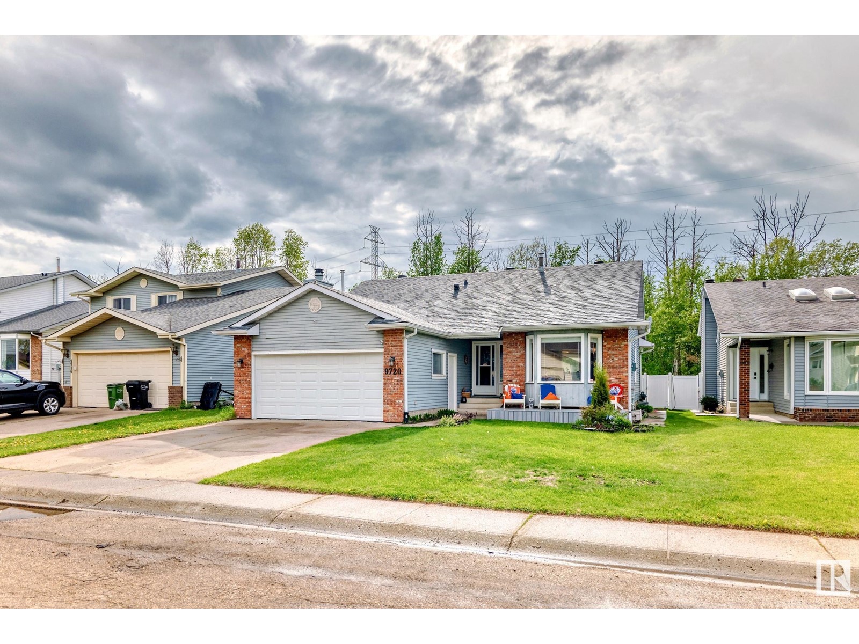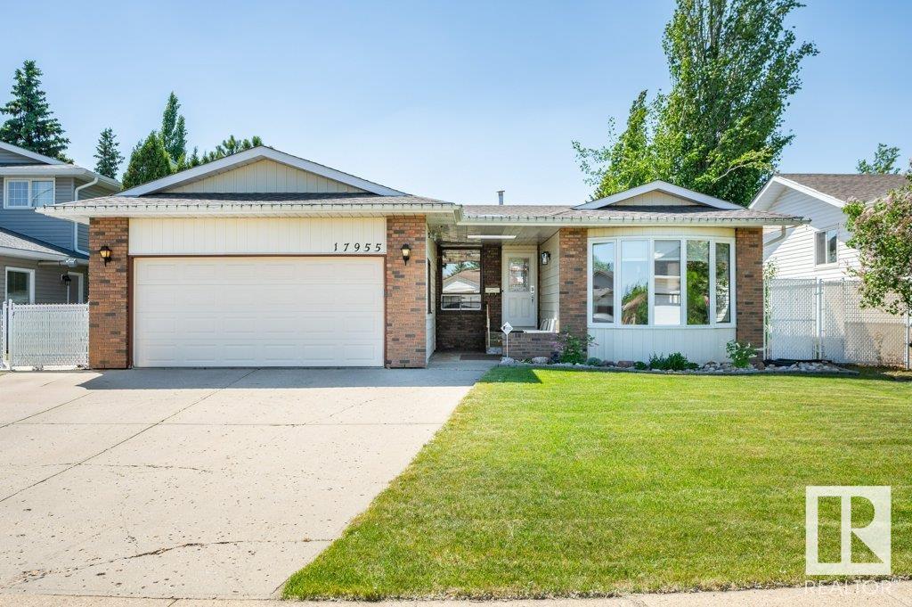Free account required
Unlock the full potential of your property search with a free account! Here's what you'll gain immediate access to:
- Exclusive Access to Every Listing
- Personalized Search Experience
- Favorite Properties at Your Fingertips
- Stay Ahead with Email Alerts
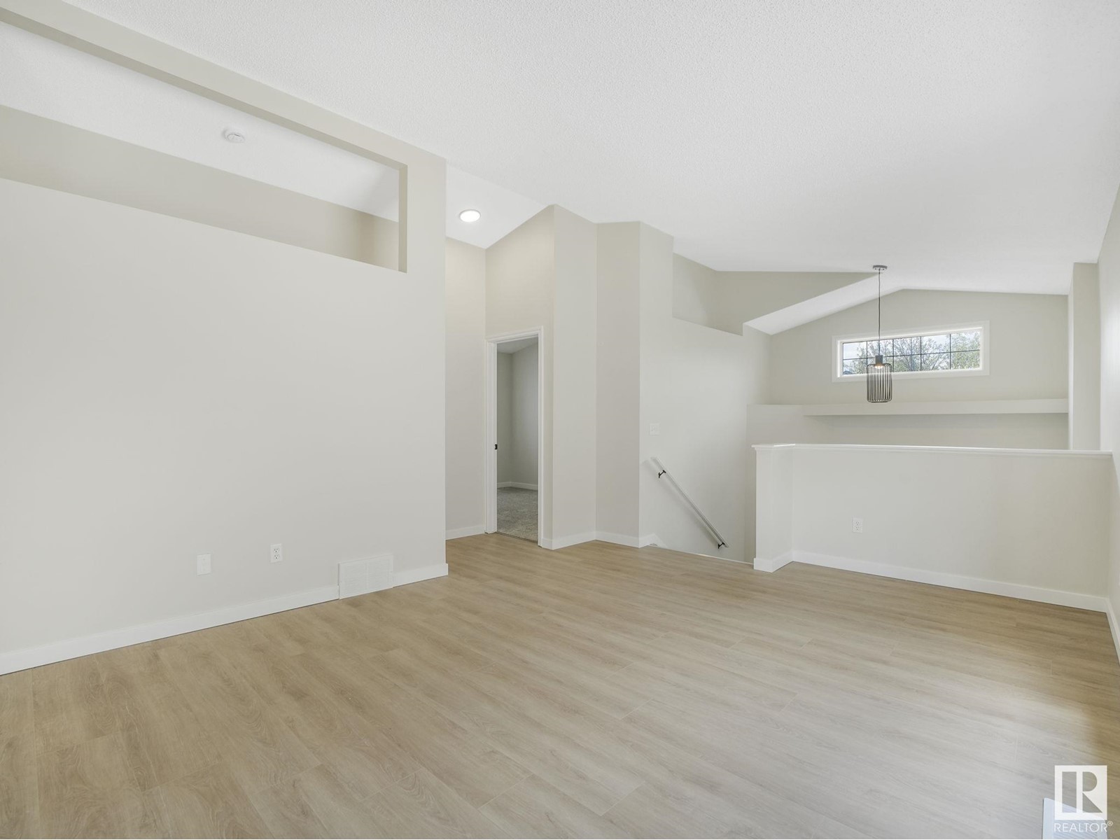

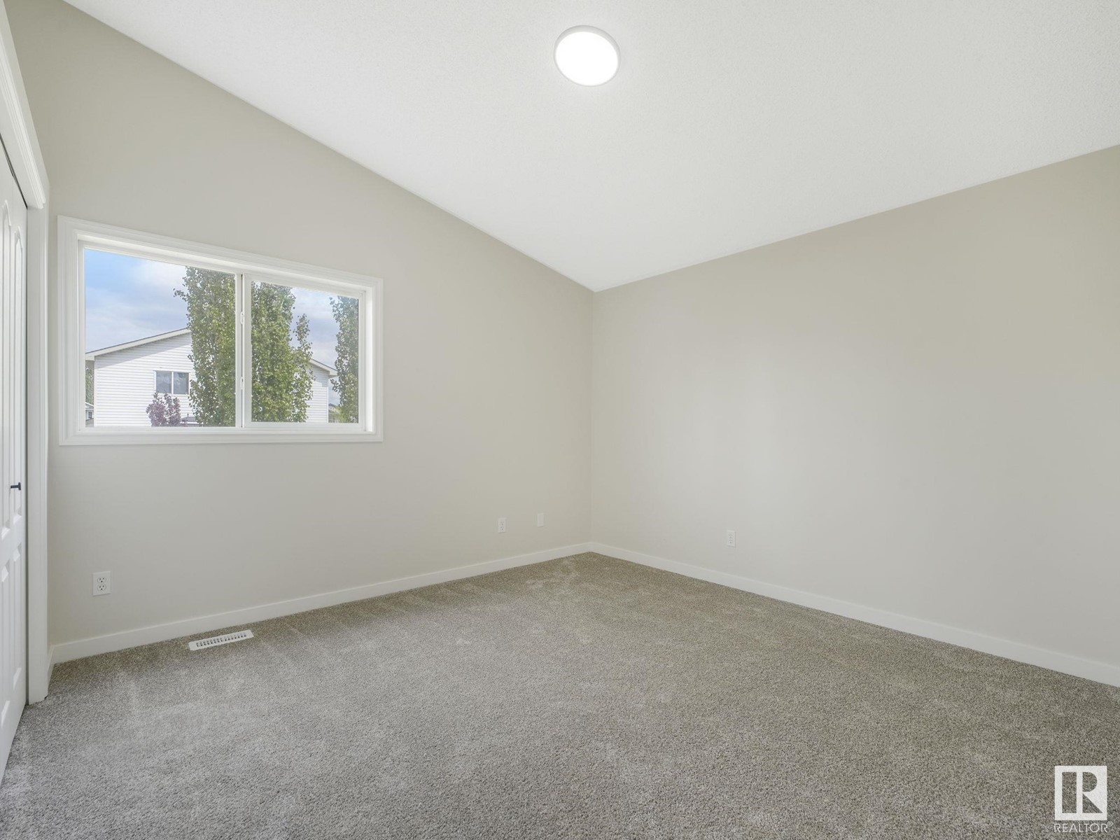
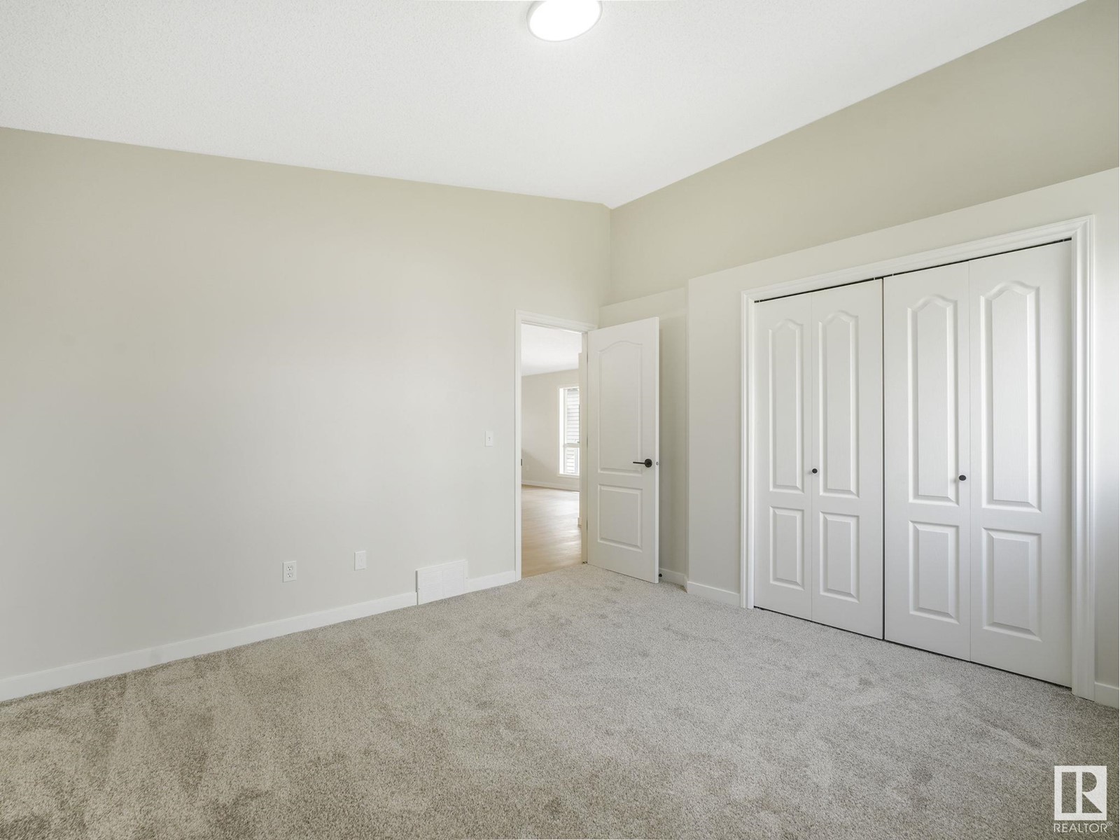
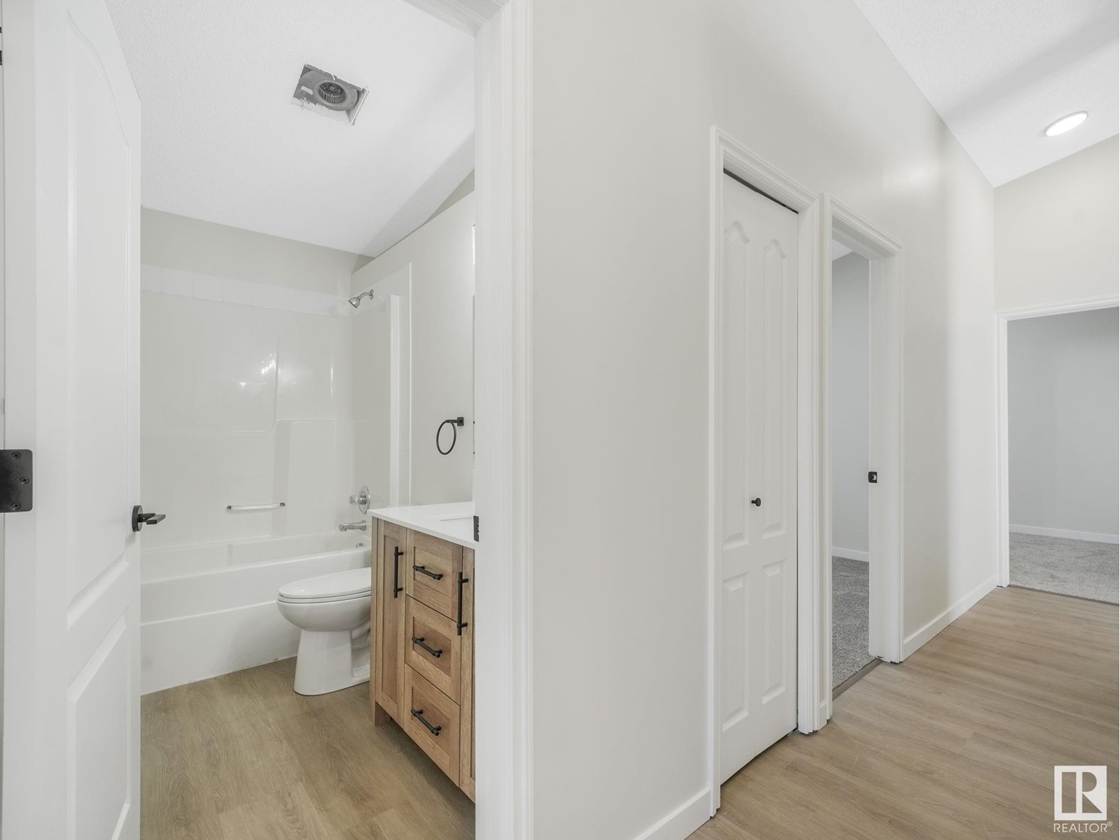
$489,900
2006 Garnett WY NW
Edmonton, Alberta, Alberta, T5T6T5
MLS® Number: E4437307
Property description
Discover your dream home in Glastonbury at an affordable price point! This fully renovated 5-bed, 2-bath bi-level, spanning 2,008 sqft, is move-in ready with many recent modern upgrades. Enjoy luxury vinyl plank flooring, new carpet, fresh paint, updated lighting, and new vanities in both 4-pc bathrooms. The updated kitchen, featuring stainless steel appliances, flows into a bright living area with patio doors to a new deck overlooking the fully fenced backyard perfect for family gatherings. The main floor offers 3 spacious bedrooms and a 4-pc bath, while the lower level includes a large family room, 2 additional bedrooms, another 4-pc bath, a laundry room, and utility storage. The double attached garage adds convenience, and the family-friendly neighborhood provides easy access to Whitemud, Anthony Henday, Costco, playgrounds, and a splash park. Ideal for first-time buyers or growing families, this beautifully updated gem in a quiet, sought-after community won’t last long.
Building information
Type
*****
Amenities
*****
Appliances
*****
Architectural Style
*****
Basement Development
*****
Basement Type
*****
Ceiling Type
*****
Constructed Date
*****
Construction Style Attachment
*****
Fire Protection
*****
Heating Type
*****
Size Interior
*****
Land information
Amenities
*****
Fence Type
*****
Size Irregular
*****
Size Total
*****
Rooms
Main level
Bedroom 3
*****
Bedroom 2
*****
Primary Bedroom
*****
Kitchen
*****
Living room
*****
Basement
Utility room
*****
Laundry room
*****
Bedroom 5
*****
Bedroom 4
*****
Family room
*****
Main level
Bedroom 3
*****
Bedroom 2
*****
Primary Bedroom
*****
Kitchen
*****
Living room
*****
Basement
Utility room
*****
Laundry room
*****
Bedroom 5
*****
Bedroom 4
*****
Family room
*****
Main level
Bedroom 3
*****
Bedroom 2
*****
Primary Bedroom
*****
Kitchen
*****
Living room
*****
Basement
Utility room
*****
Laundry room
*****
Bedroom 5
*****
Bedroom 4
*****
Family room
*****
Courtesy of RE/MAX River City
Book a Showing for this property
Please note that filling out this form you'll be registered and your phone number without the +1 part will be used as a password.
