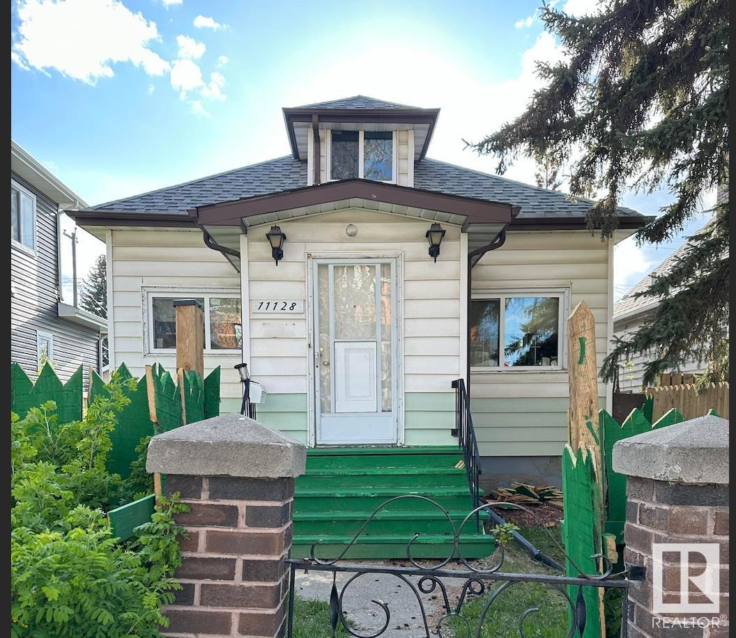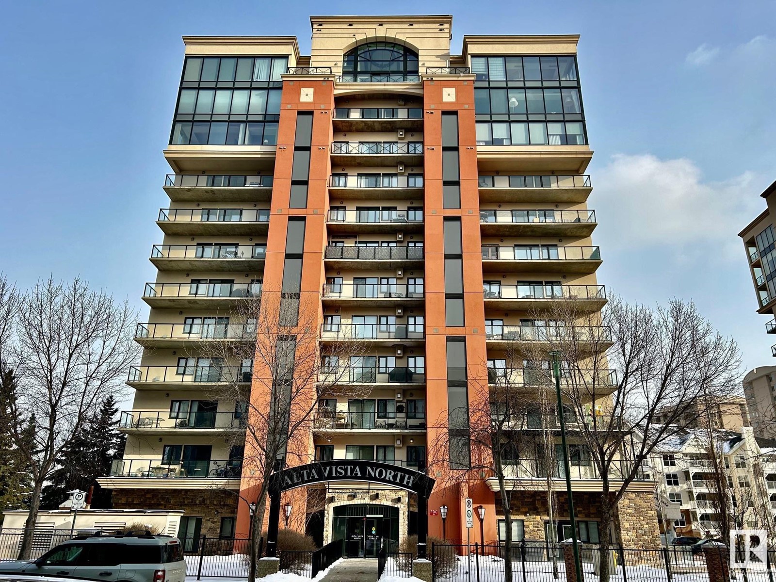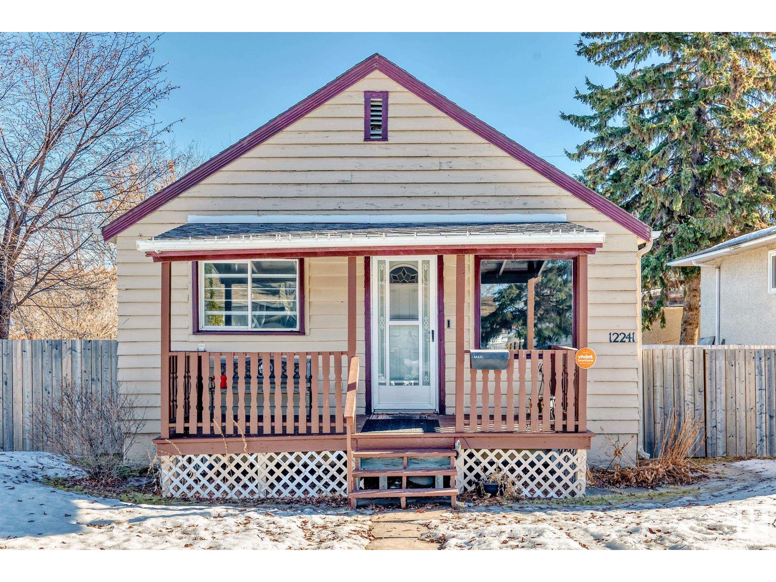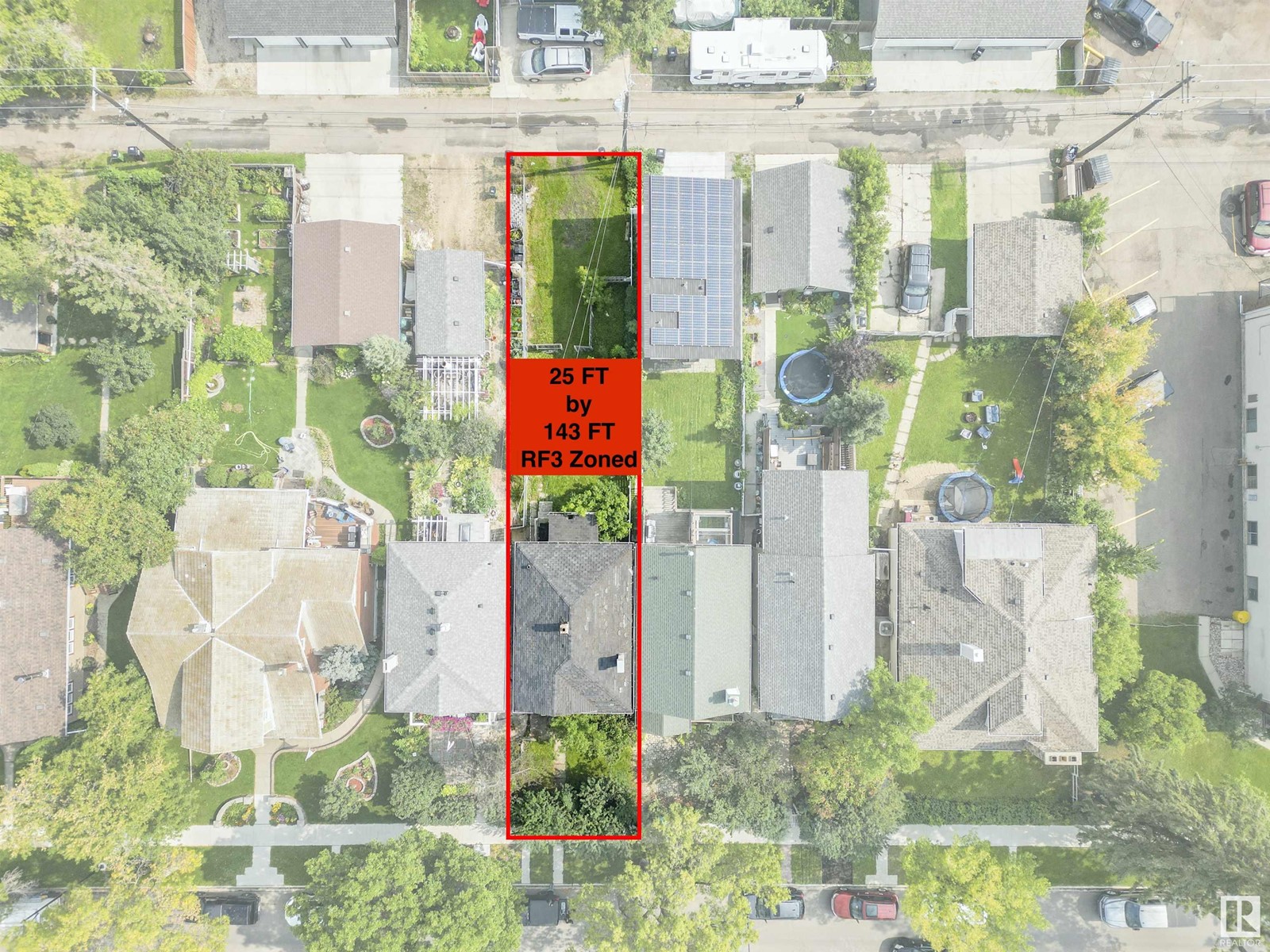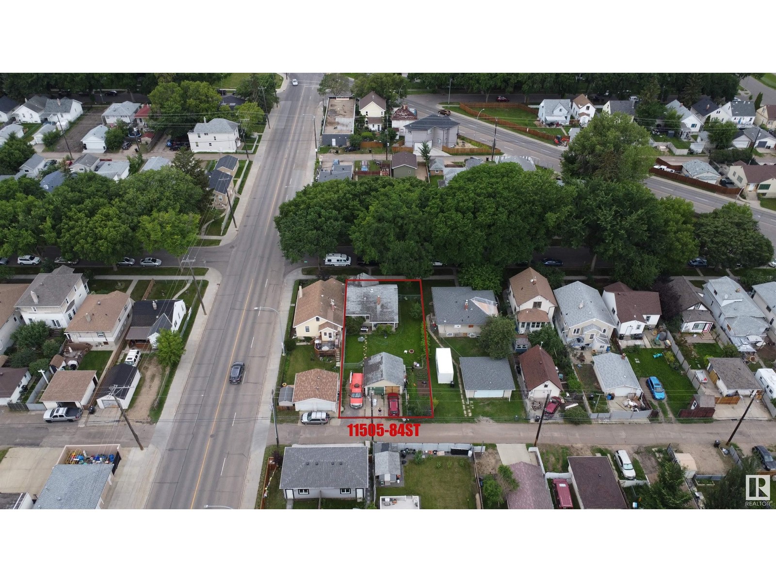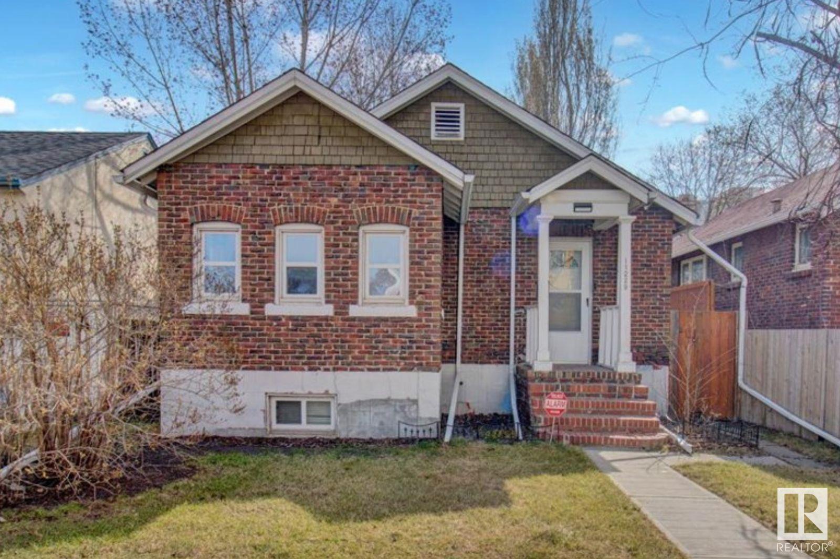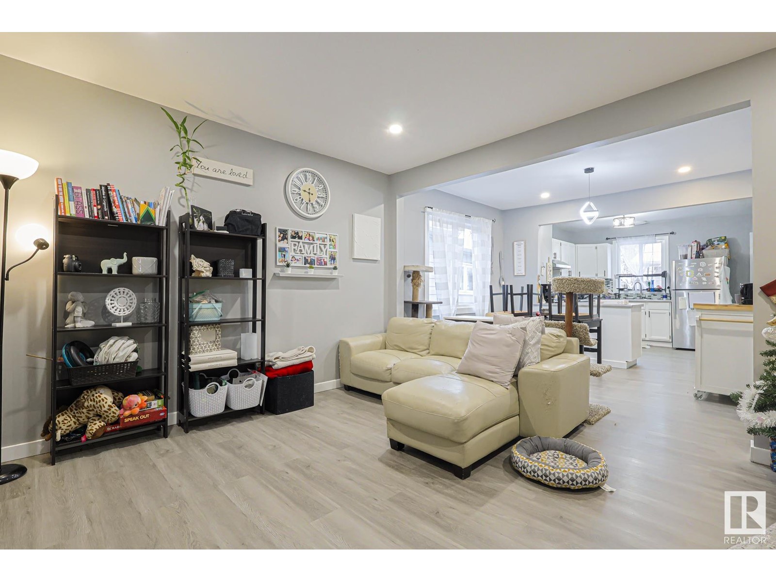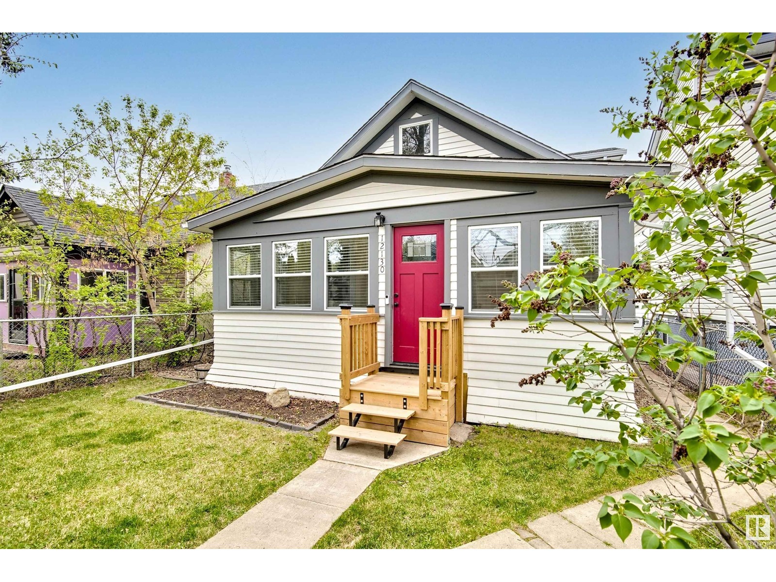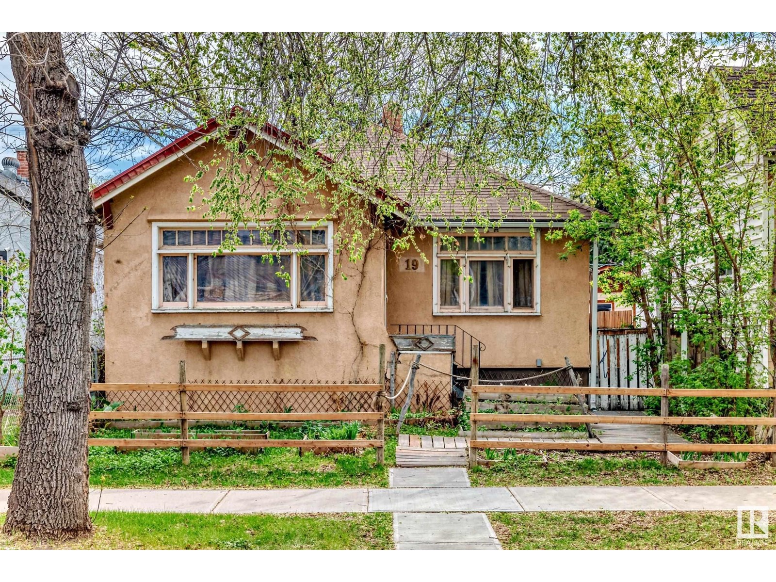Free account required
Unlock the full potential of your property search with a free account! Here's what you'll gain immediate access to:
- Exclusive Access to Every Listing
- Personalized Search Experience
- Favorite Properties at Your Fingertips
- Stay Ahead with Email Alerts
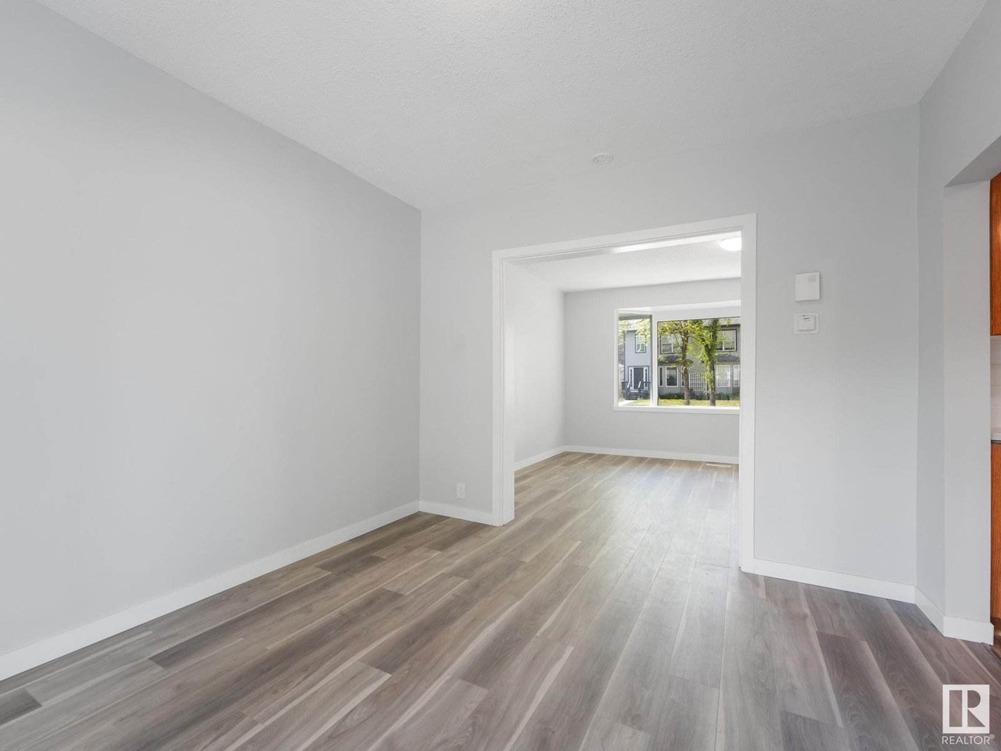
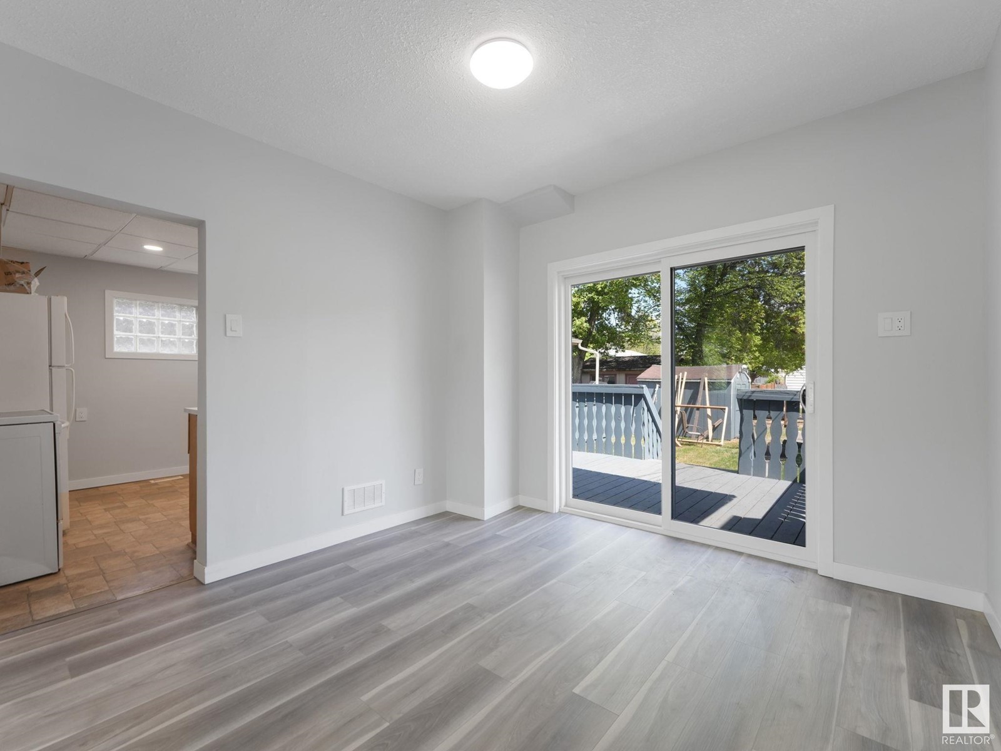
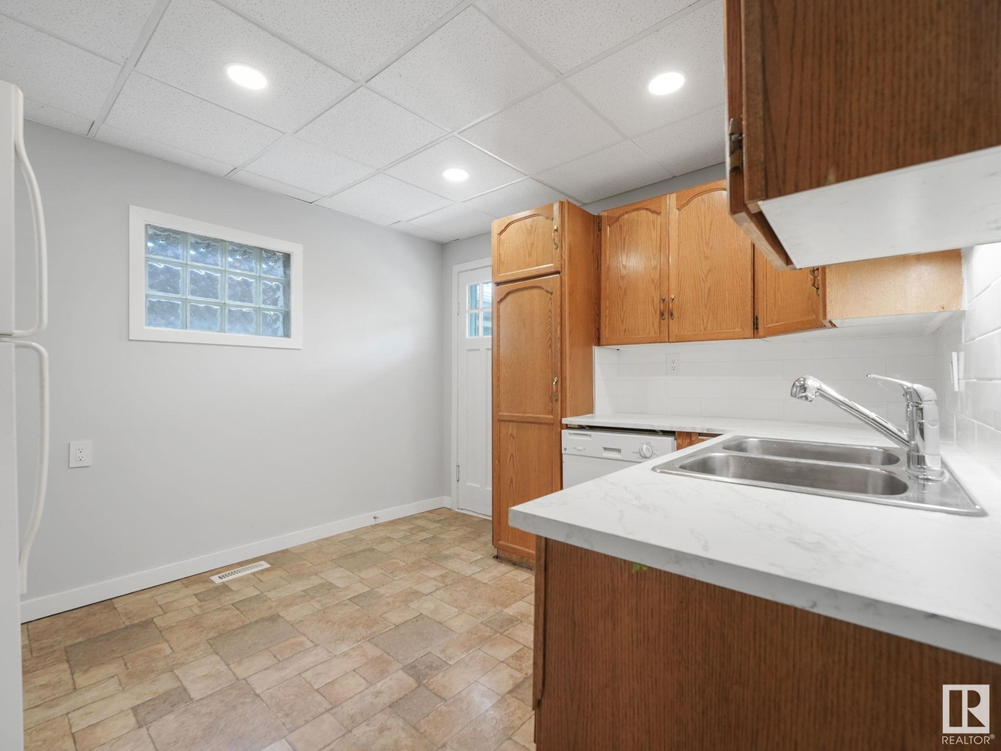
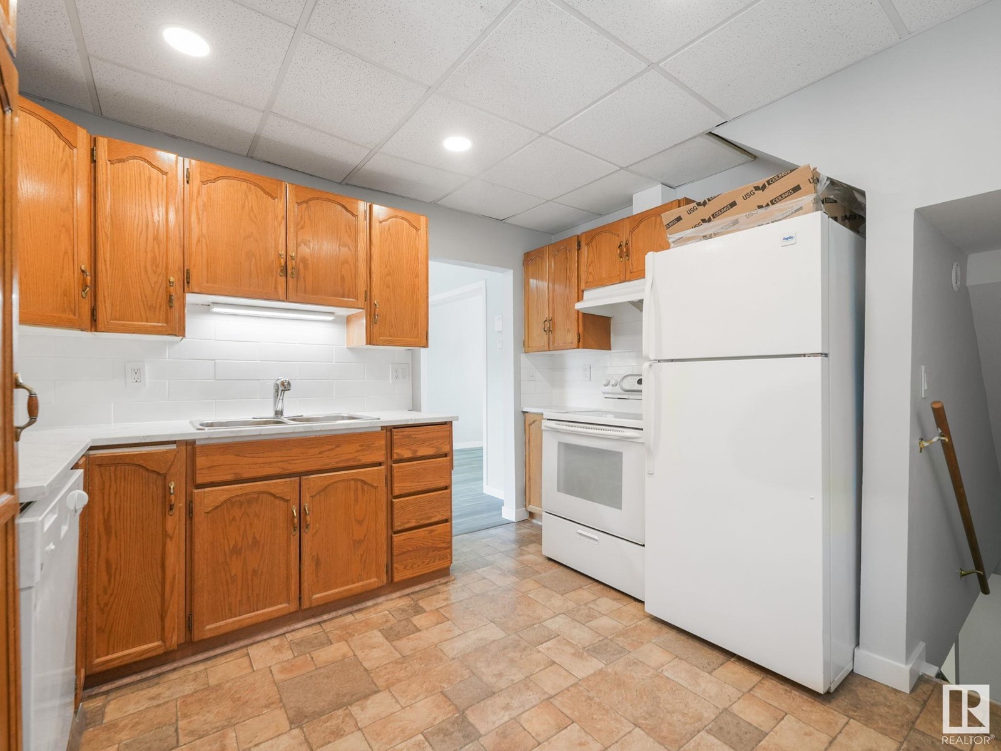
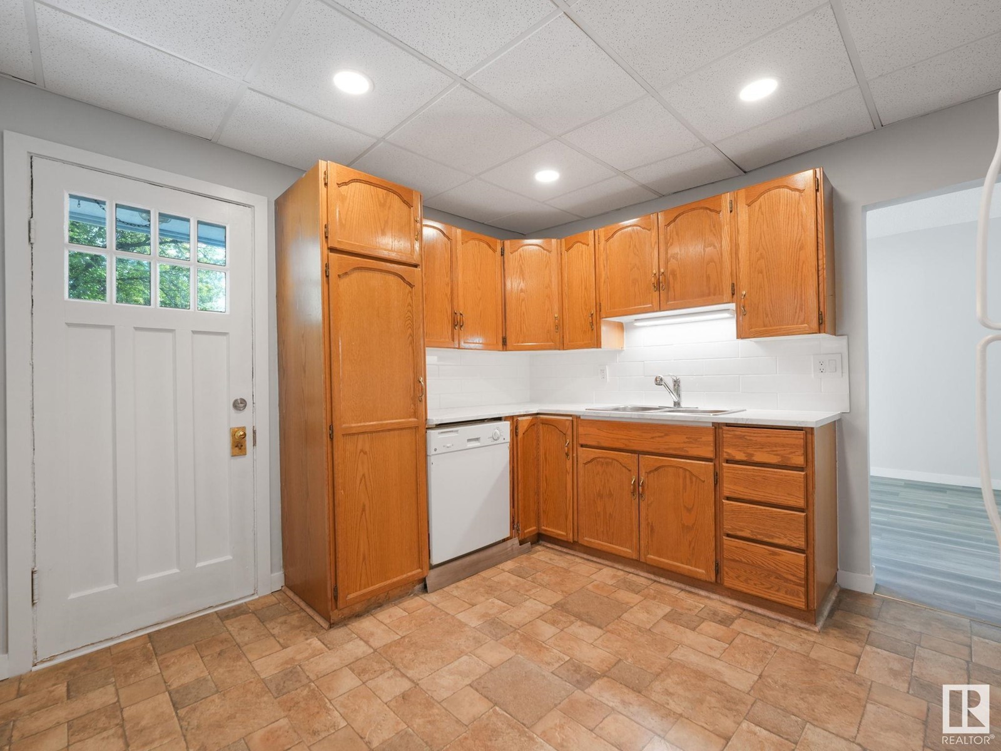
$285,000
12813 121 ST NW
Edmonton, Alberta, Alberta, T5L0B1
MLS® Number: E4437358
Property description
Welcome to the mature community of Calder. Awaiting is this 1 and a Half Storey home. Upon entry, you find the living room, just off the front entry accompanied with a nice size dining room and a large patio door. Finishing off the main level is a good size kitchen with back entry and basement stairwell. As you make your way upstairs, you will find the recently renovated 4 piece bath, and two large bedrooms. Not done yet, downstairs features, a family room, den, a 3 piece bathroom and a laundry area. The recently landscaped yard with new sod offers a large back deck for those summer days of BBQ and entertaining. Newer Hot Water Tank, Furnace (2018), fresh paint, some new flooring, new eavestroughs to be installed end of May. If you are looking to grow your investment portfolio or finding a place to call home .
Building information
Type
*****
Appliances
*****
Basement Development
*****
Basement Type
*****
Constructed Date
*****
Construction Style Attachment
*****
Heating Type
*****
Size Interior
*****
Stories Total
*****
Land information
Amenities
*****
Fence Type
*****
Size Irregular
*****
Size Total
*****
Rooms
Upper Level
Bedroom 2
*****
Primary Bedroom
*****
Main level
Kitchen
*****
Dining room
*****
Living room
*****
Basement
Den
*****
Family room
*****
Upper Level
Bedroom 2
*****
Primary Bedroom
*****
Main level
Kitchen
*****
Dining room
*****
Living room
*****
Basement
Den
*****
Family room
*****
Upper Level
Bedroom 2
*****
Primary Bedroom
*****
Main level
Kitchen
*****
Dining room
*****
Living room
*****
Basement
Den
*****
Family room
*****
Upper Level
Bedroom 2
*****
Primary Bedroom
*****
Main level
Kitchen
*****
Dining room
*****
Living room
*****
Basement
Den
*****
Family room
*****
Upper Level
Bedroom 2
*****
Primary Bedroom
*****
Main level
Kitchen
*****
Dining room
*****
Living room
*****
Basement
Den
*****
Family room
*****
Upper Level
Bedroom 2
*****
Primary Bedroom
*****
Main level
Kitchen
*****
Dining room
*****
Living room
*****
Basement
Den
*****
Family room
*****
Courtesy of MaxWell Devonshire Realty
Book a Showing for this property
Please note that filling out this form you'll be registered and your phone number without the +1 part will be used as a password.
