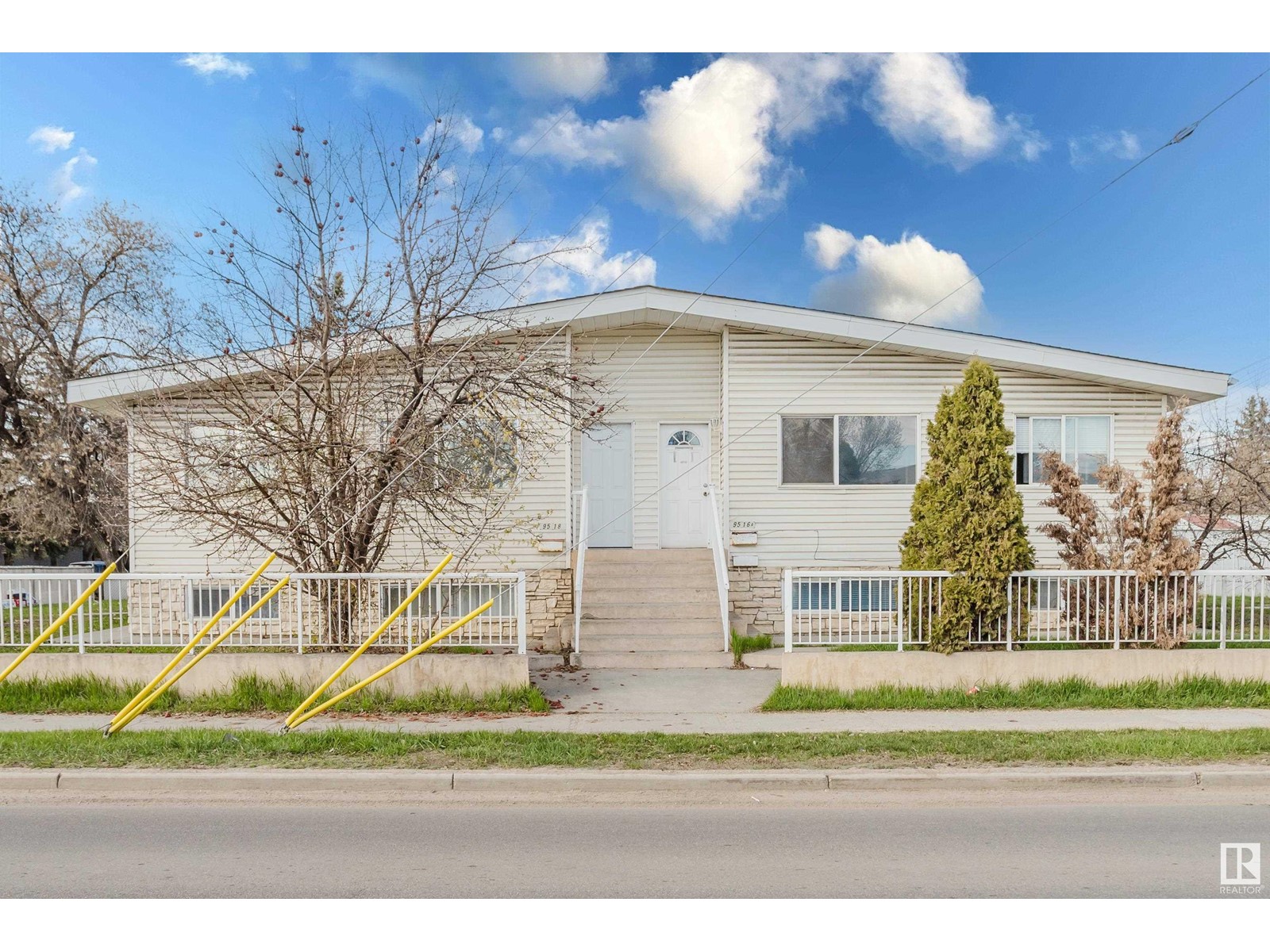Free account required
Unlock the full potential of your property search with a free account! Here's what you'll gain immediate access to:
- Exclusive Access to Every Listing
- Personalized Search Experience
- Favorite Properties at Your Fingertips
- Stay Ahead with Email Alerts
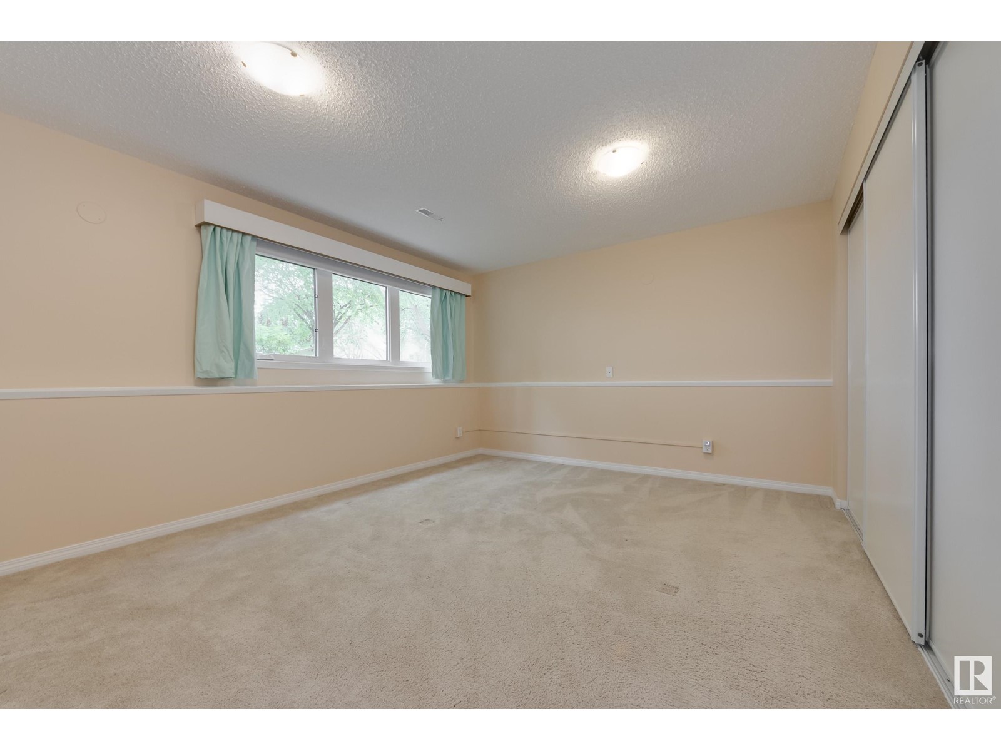
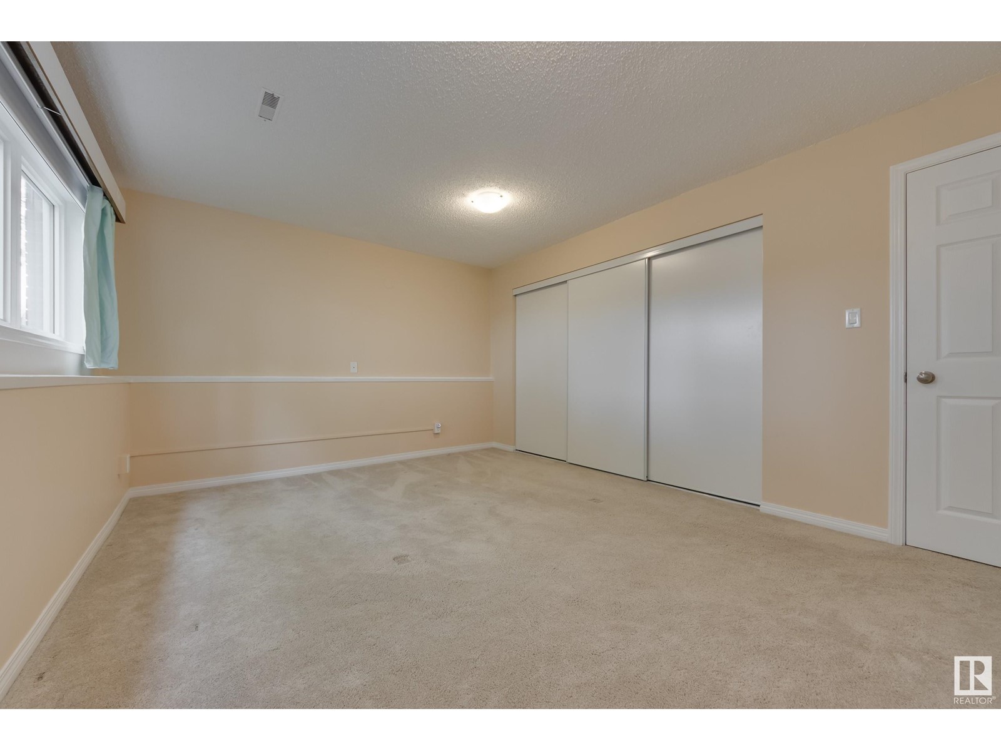
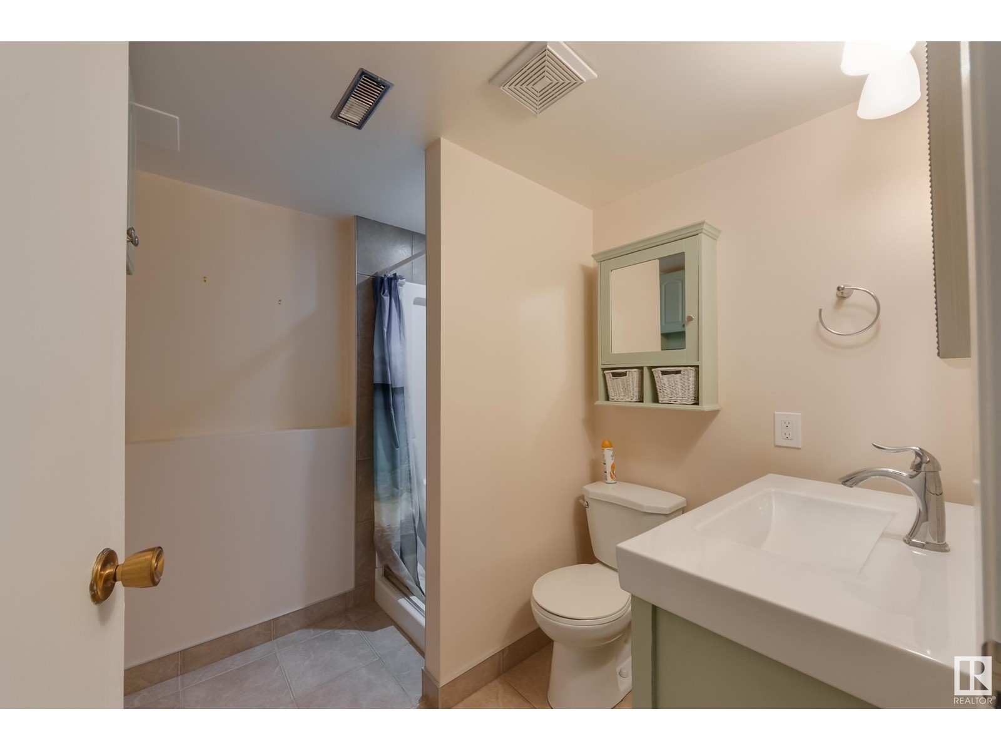
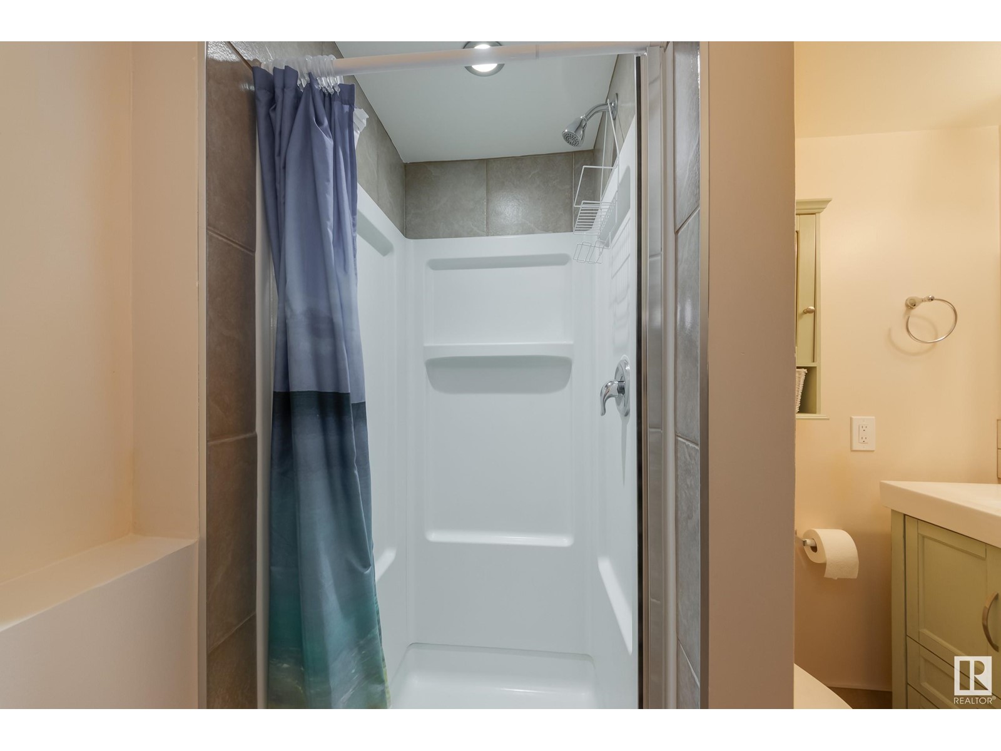
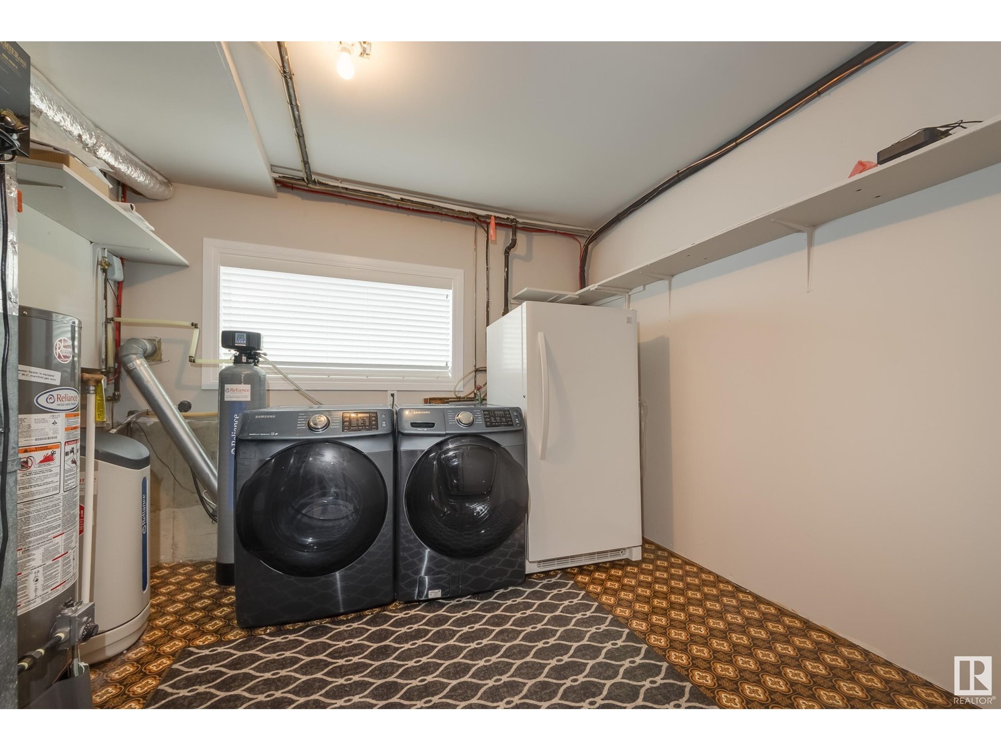
$749,900
10118 & 10120 121 AV NW
Edmonton, Alberta, Alberta, T5G3A8
MLS® Number: E4437843
Property description
Investor alert & multi-family alert – this large side by side duplex (2 attached homes on one title) on a quiet street & over 1200 sq feet on each side. Each side features a spacious living room, raised dining & kitchen spaces. The main levels features a primary bedroom with large closet space, 2 additional bedrooms and 5pc bathroom. The 10118 basement features an in-law suite with kitchenette, fridge, recreation area, a bedroom, 3pc bath & laundry. The 10120 basement features an in-law suite with kitchenette, fridge, 2 bedrooms, 3pc bathroom, laundry & cold room/wine cellar. Separate mechanicals for each side. Both sides feature a single attached garage (one with trap door storage) & front drive. Fenced yards provide patios, 2 sheds & some garden spaces. Many multi family, multi friend or income opportunities available with this full duplex – the possibilities are endless with 9 bedrooms & 4 bathrooms. Side 10118 is most updated. Easy access to Downtown, military base or Yellowhead Trail.
Building information
Type
*****
Amenities
*****
Appliances
*****
Architectural Style
*****
Basement Development
*****
Basement Type
*****
Constructed Date
*****
Construction Style Attachment
*****
Cooling Type
*****
Heating Type
*****
Size Interior
*****
Land information
Amenities
*****
Fence Type
*****
Size Irregular
*****
Size Total
*****
Rooms
Upper Level
Kitchen
*****
Dining room
*****
Main level
Recreation room
*****
Additional bedroom
*****
Bedroom 6
*****
Bedroom 5
*****
Bedroom 3
*****
Bedroom 2
*****
Primary Bedroom
*****
Living room
*****
Lower level
Bedroom
*****
Bedroom 4
*****
Basement
Family room
*****
Upper Level
Kitchen
*****
Dining room
*****
Main level
Recreation room
*****
Additional bedroom
*****
Bedroom 6
*****
Bedroom 5
*****
Bedroom 3
*****
Bedroom 2
*****
Primary Bedroom
*****
Living room
*****
Lower level
Bedroom
*****
Bedroom 4
*****
Basement
Family room
*****
Upper Level
Kitchen
*****
Dining room
*****
Main level
Recreation room
*****
Additional bedroom
*****
Bedroom 6
*****
Bedroom 5
*****
Bedroom 3
*****
Bedroom 2
*****
Primary Bedroom
*****
Living room
*****
Lower level
Bedroom
*****
Bedroom 4
*****
Basement
Family room
*****
Upper Level
Kitchen
*****
Dining room
*****
Main level
Recreation room
*****
Additional bedroom
*****
Bedroom 6
*****
Bedroom 5
*****
Bedroom 3
*****
Bedroom 2
*****
Primary Bedroom
*****
Living room
*****
Lower level
Bedroom
*****
Courtesy of Schmidt Realty Group Inc
Book a Showing for this property
Please note that filling out this form you'll be registered and your phone number without the +1 part will be used as a password.


