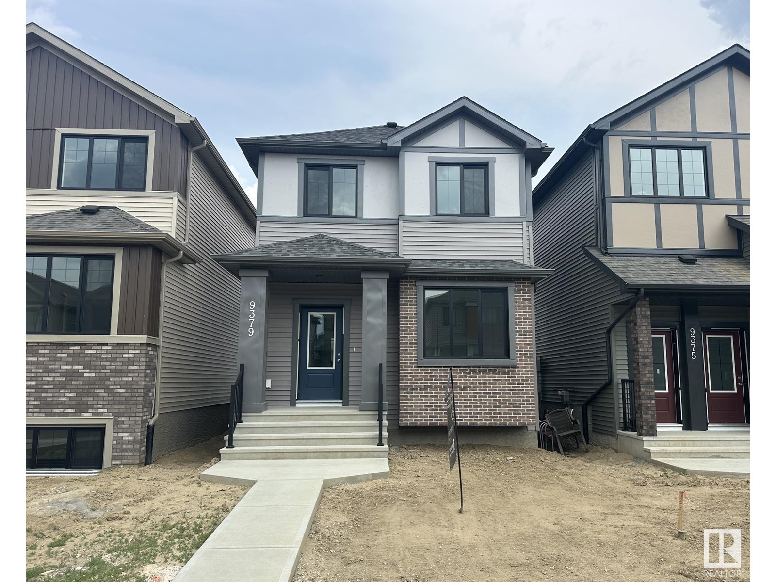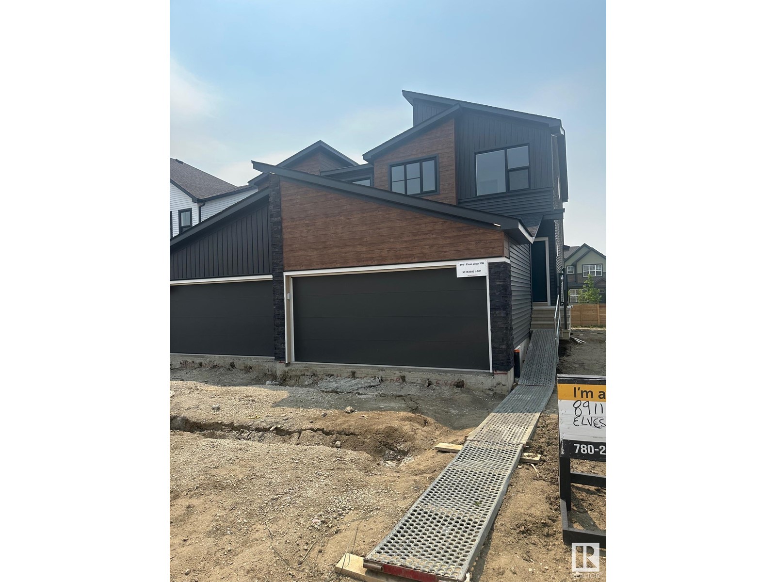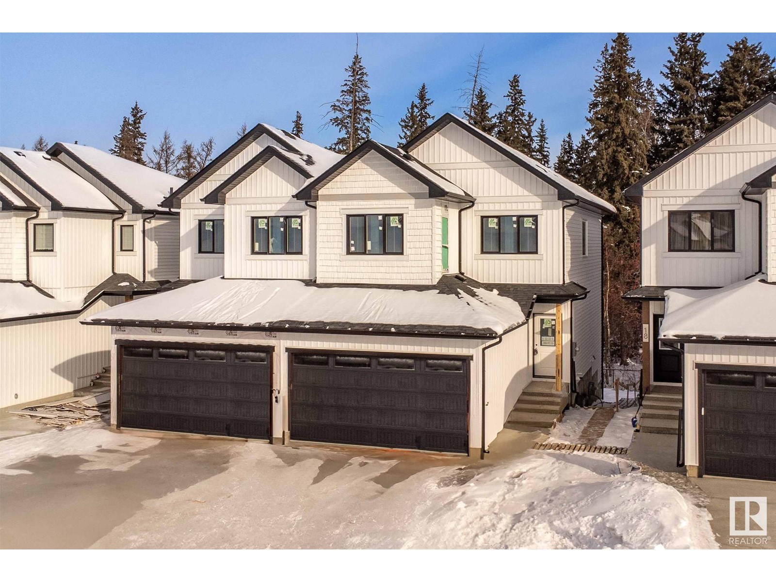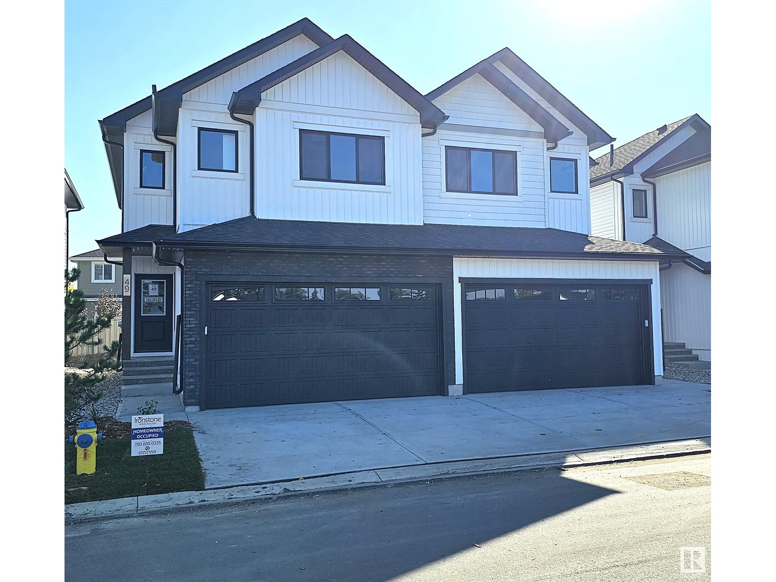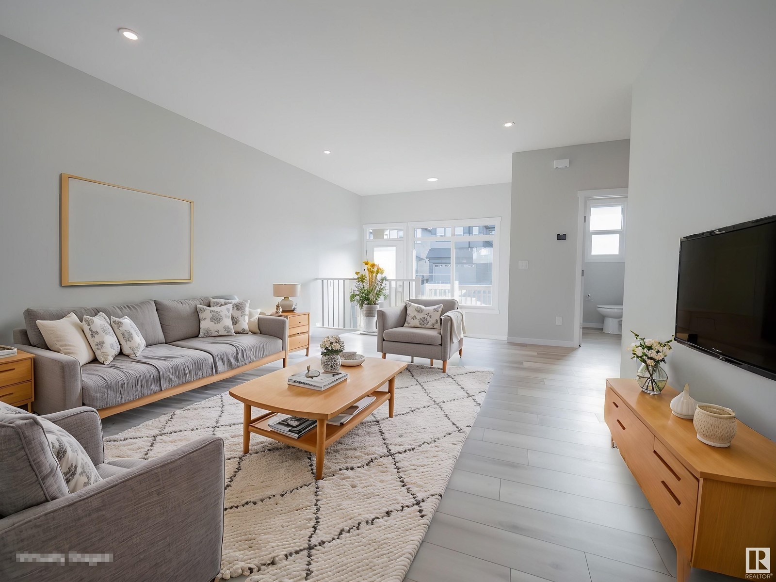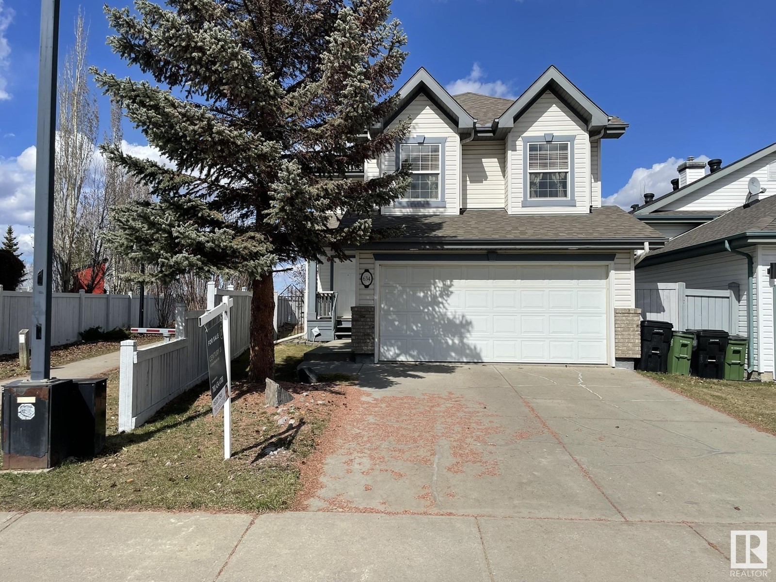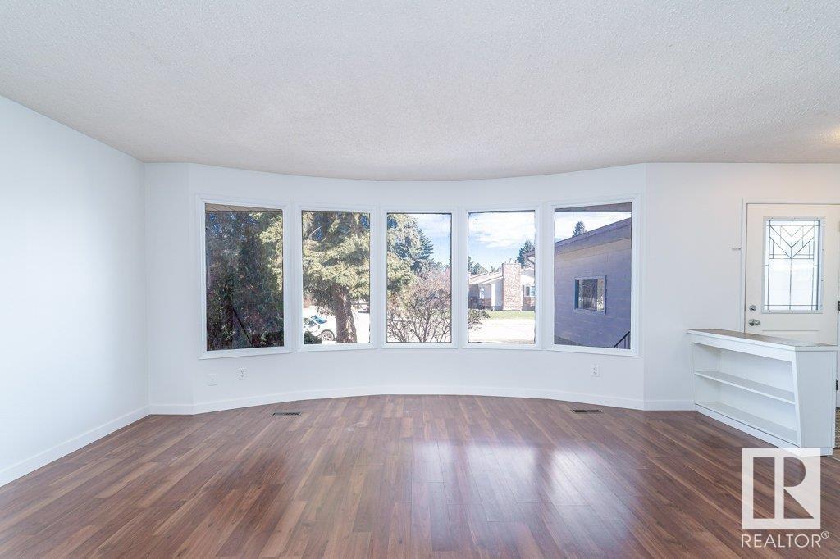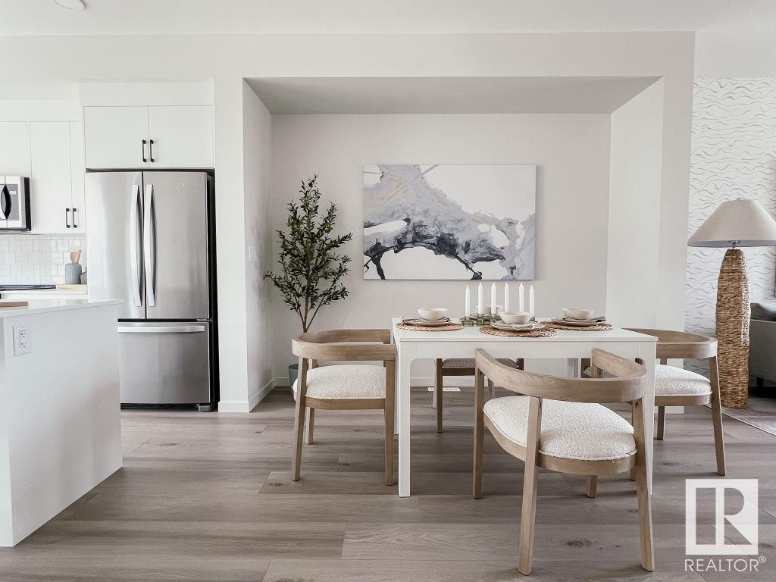Free account required
Unlock the full potential of your property search with a free account! Here's what you'll gain immediate access to:
- Exclusive Access to Every Listing
- Personalized Search Experience
- Favorite Properties at Your Fingertips
- Stay Ahead with Email Alerts
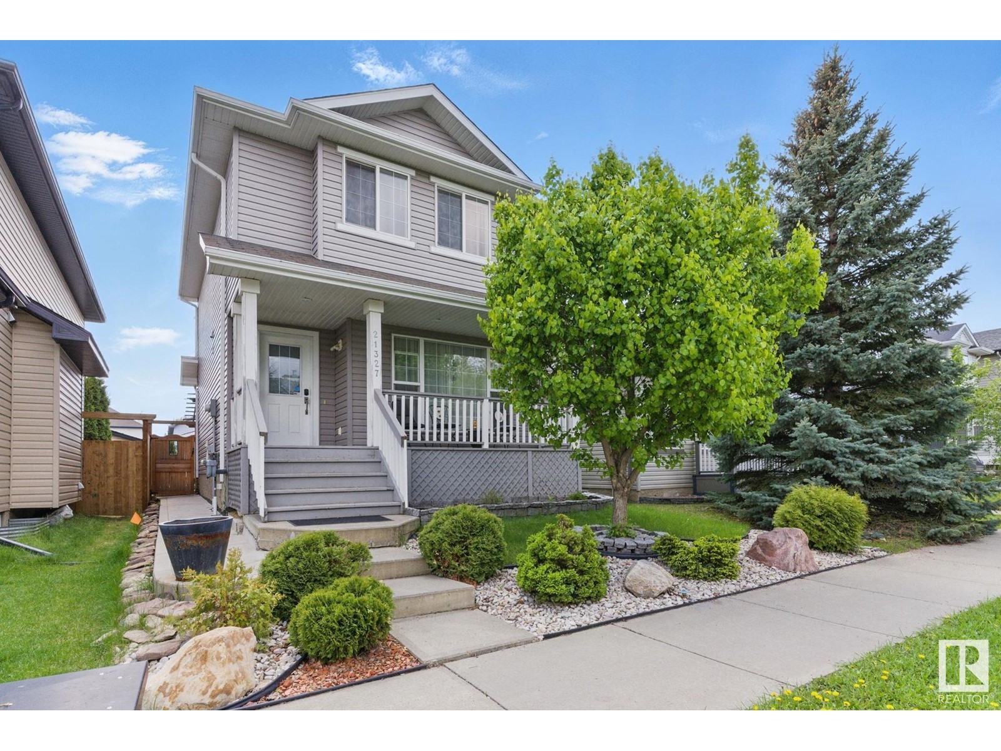
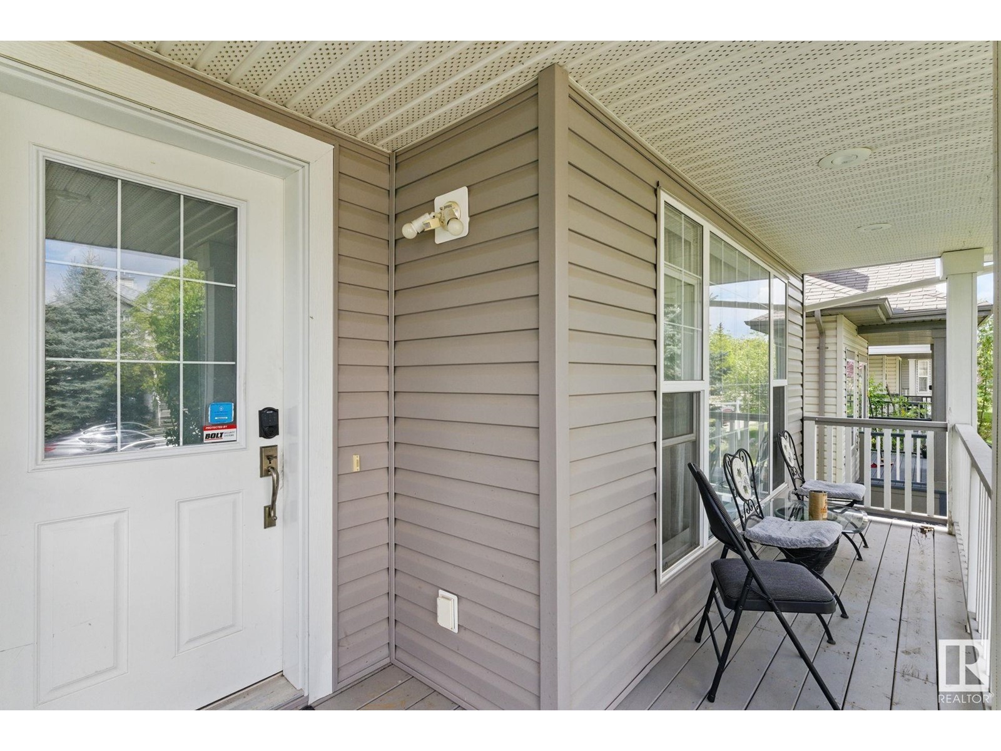
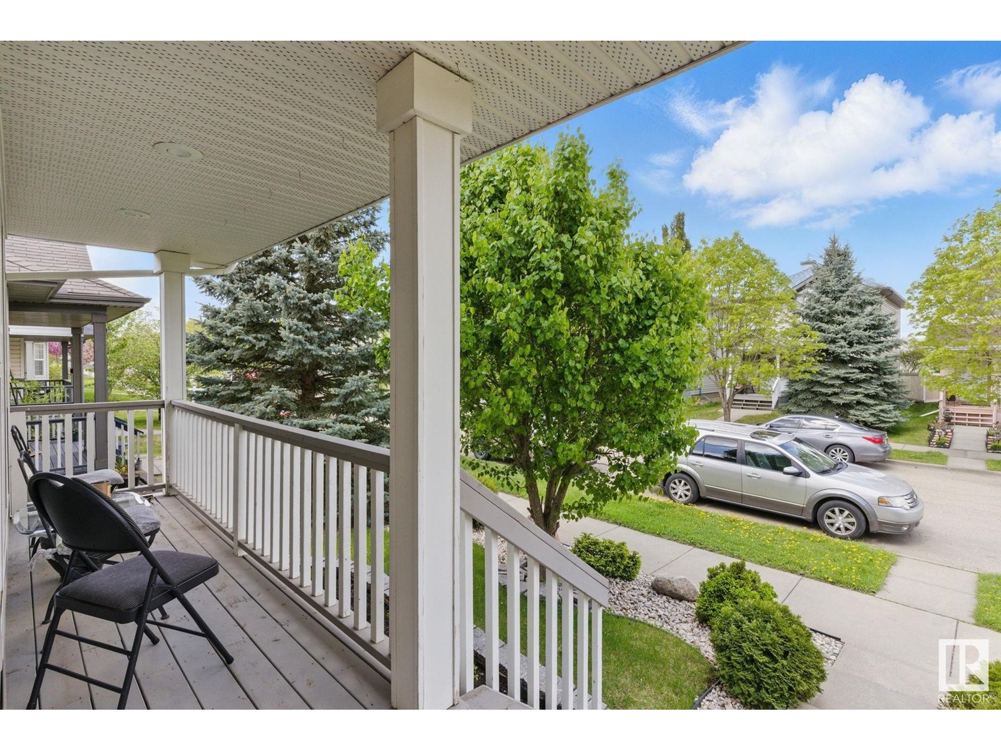
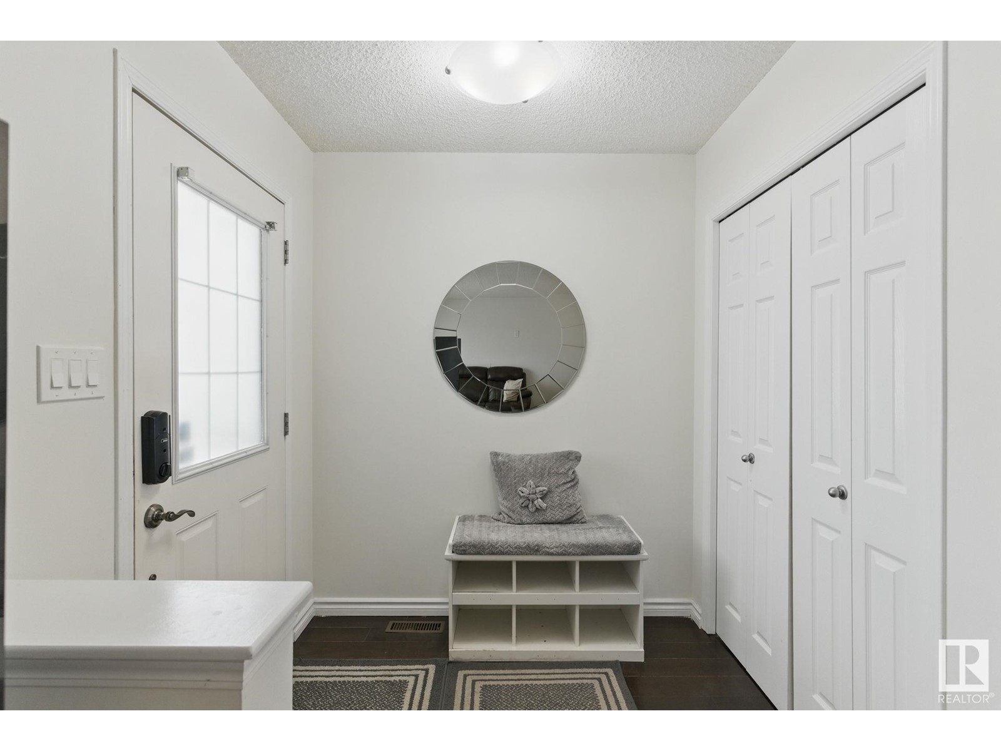
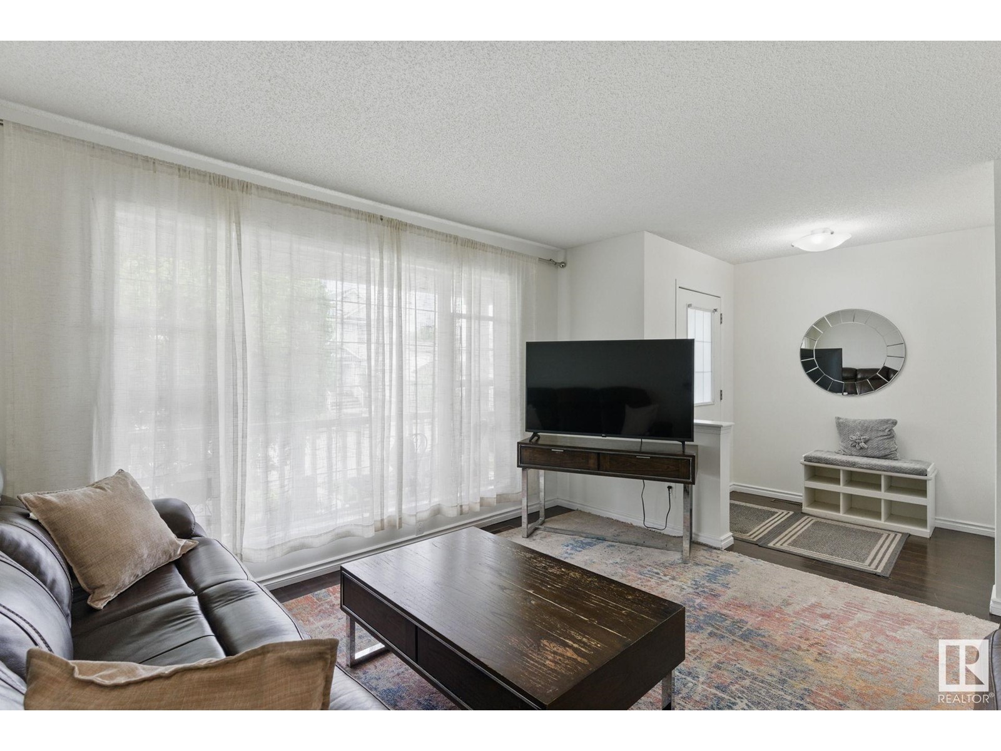
$450,000
21327 89 AV NW
Edmonton, Alberta, Alberta, T5T6V4
MLS® Number: E4438129
Property description
Welcome to Suder Greens! This beautiful 1,359 sq ft 2-storey home sits on a quiet cul-de-sac just steps from Suder Green Park and Lewis Estates Golf Course. Featuring 4 bedrooms and 3.5 bathrooms, it is perfect for families or multigenerational living. The main floor boasts hardwood floors, a spacious kitchen with tons of cabinets, and a cozy double-sided fireplace between the living and dining areas. There's also a convenient 2-piece bath and laundry room. Upstairs you’ll find a large primary bedroom with a 4-piece ensuite and walk-in closet, plus two more great-sized bedrooms and a full bath. The fully finished basement includes a family room, bedroom, kitchen, 3-piece bath, laundry, and in-law suite potential. Outside offers a charming front veranda, a fenced, low-maintenance backyard, and a double oversized garage.
Building information
Type
*****
Appliances
*****
Basement Development
*****
Basement Type
*****
Constructed Date
*****
Construction Style Attachment
*****
Fireplace Fuel
*****
Fireplace Present
*****
Fireplace Type
*****
Half Bath Total
*****
Heating Type
*****
Size Interior
*****
Stories Total
*****
Land information
Amenities
*****
Size Irregular
*****
Size Total
*****
Rooms
Upper Level
Bedroom 3
*****
Bedroom 2
*****
Primary Bedroom
*****
Main level
Kitchen
*****
Dining room
*****
Living room
*****
Basement
Laundry room
*****
Recreation room
*****
Second Kitchen
*****
Bedroom 4
*****
Upper Level
Bedroom 3
*****
Bedroom 2
*****
Primary Bedroom
*****
Main level
Kitchen
*****
Dining room
*****
Living room
*****
Basement
Laundry room
*****
Recreation room
*****
Second Kitchen
*****
Bedroom 4
*****
Upper Level
Bedroom 3
*****
Bedroom 2
*****
Primary Bedroom
*****
Main level
Kitchen
*****
Dining room
*****
Living room
*****
Basement
Laundry room
*****
Recreation room
*****
Second Kitchen
*****
Bedroom 4
*****
Upper Level
Bedroom 3
*****
Bedroom 2
*****
Primary Bedroom
*****
Main level
Kitchen
*****
Dining room
*****
Living room
*****
Basement
Laundry room
*****
Recreation room
*****
Second Kitchen
*****
Bedroom 4
*****
Upper Level
Bedroom 3
*****
Bedroom 2
*****
Primary Bedroom
*****
Main level
Kitchen
*****
Dining room
*****
Living room
*****
Basement
Laundry room
*****
Recreation room
*****
Second Kitchen
*****
Bedroom 4
*****
Courtesy of MaxWell Polaris
Book a Showing for this property
Please note that filling out this form you'll be registered and your phone number without the +1 part will be used as a password.

