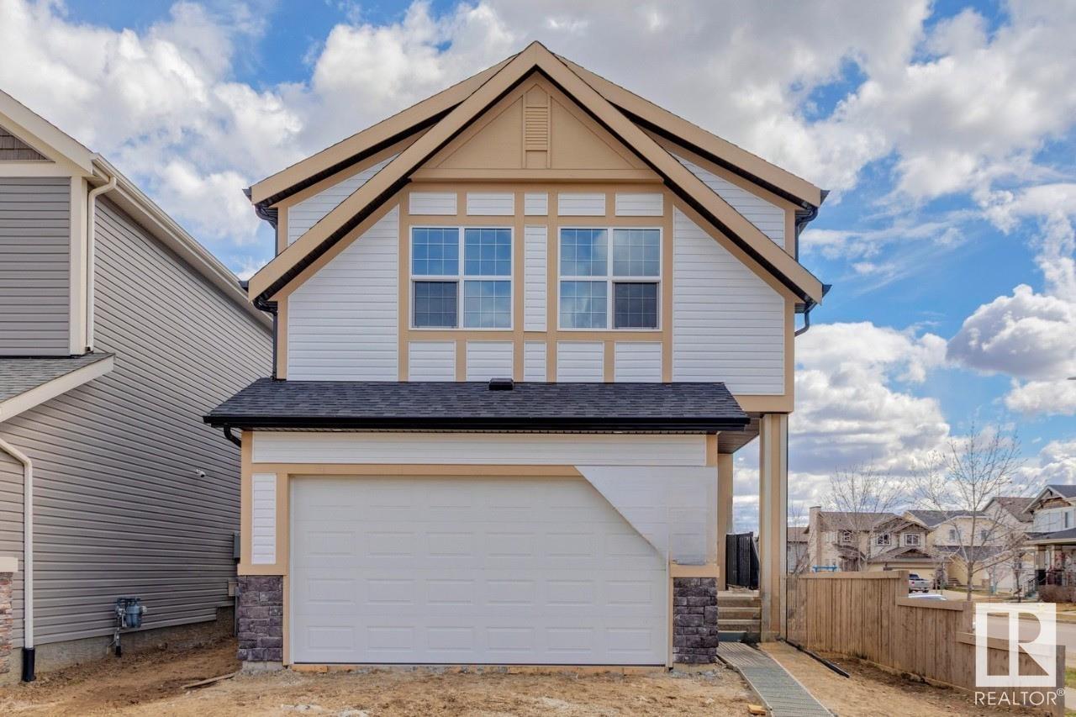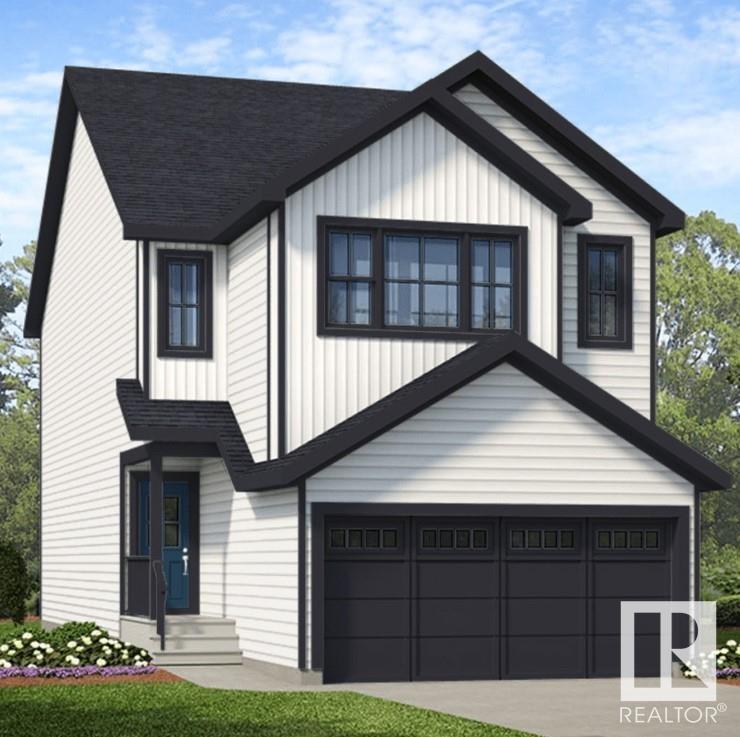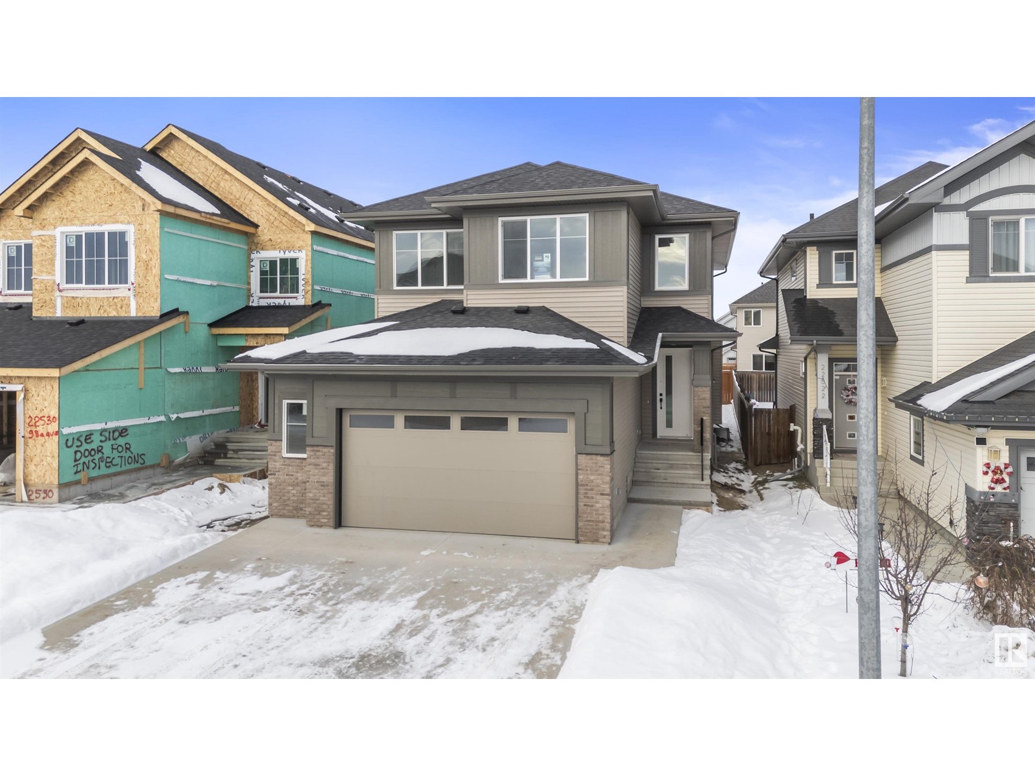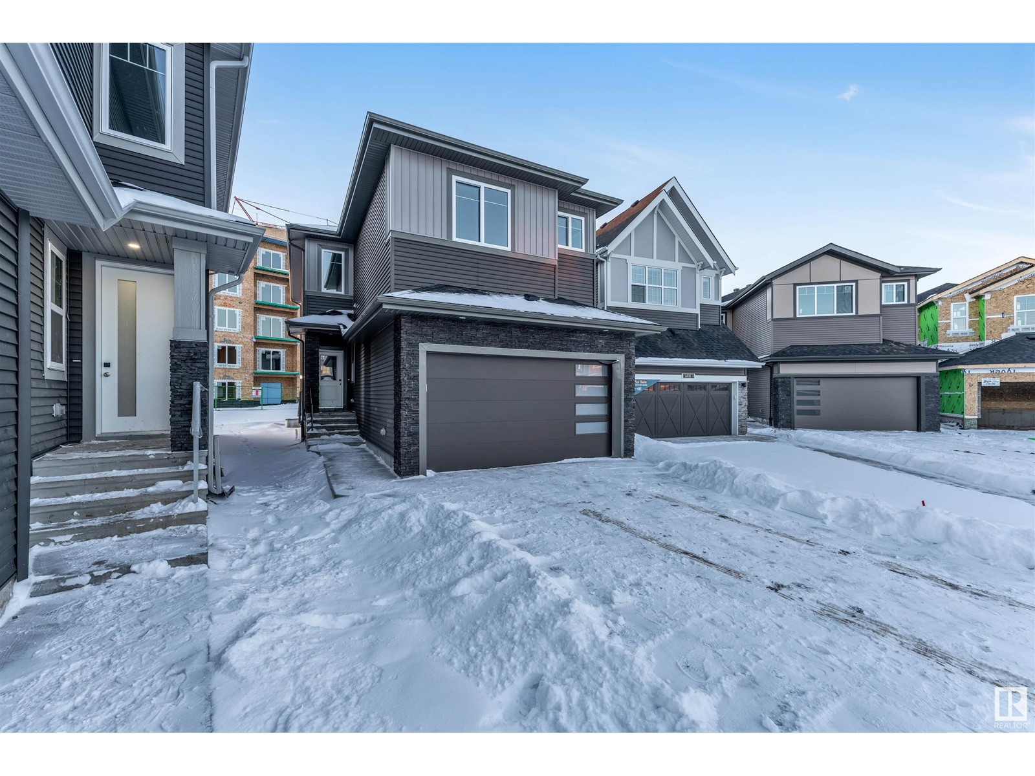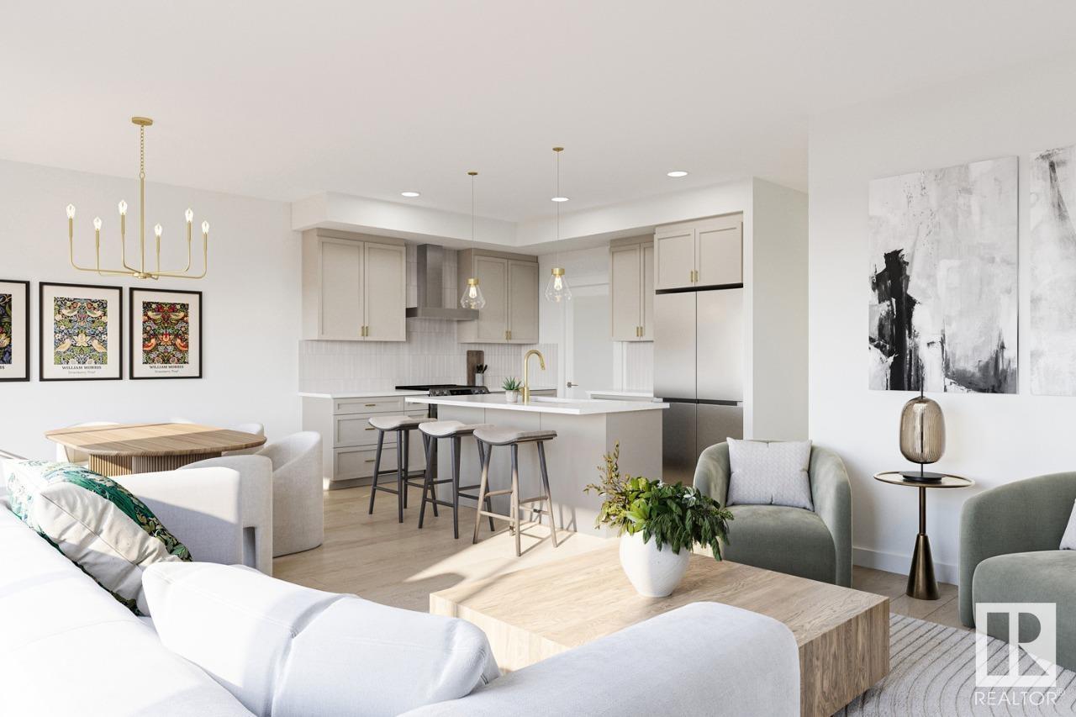Free account required
Unlock the full potential of your property search with a free account! Here's what you'll gain immediate access to:
- Exclusive Access to Every Listing
- Personalized Search Experience
- Favorite Properties at Your Fingertips
- Stay Ahead with Email Alerts

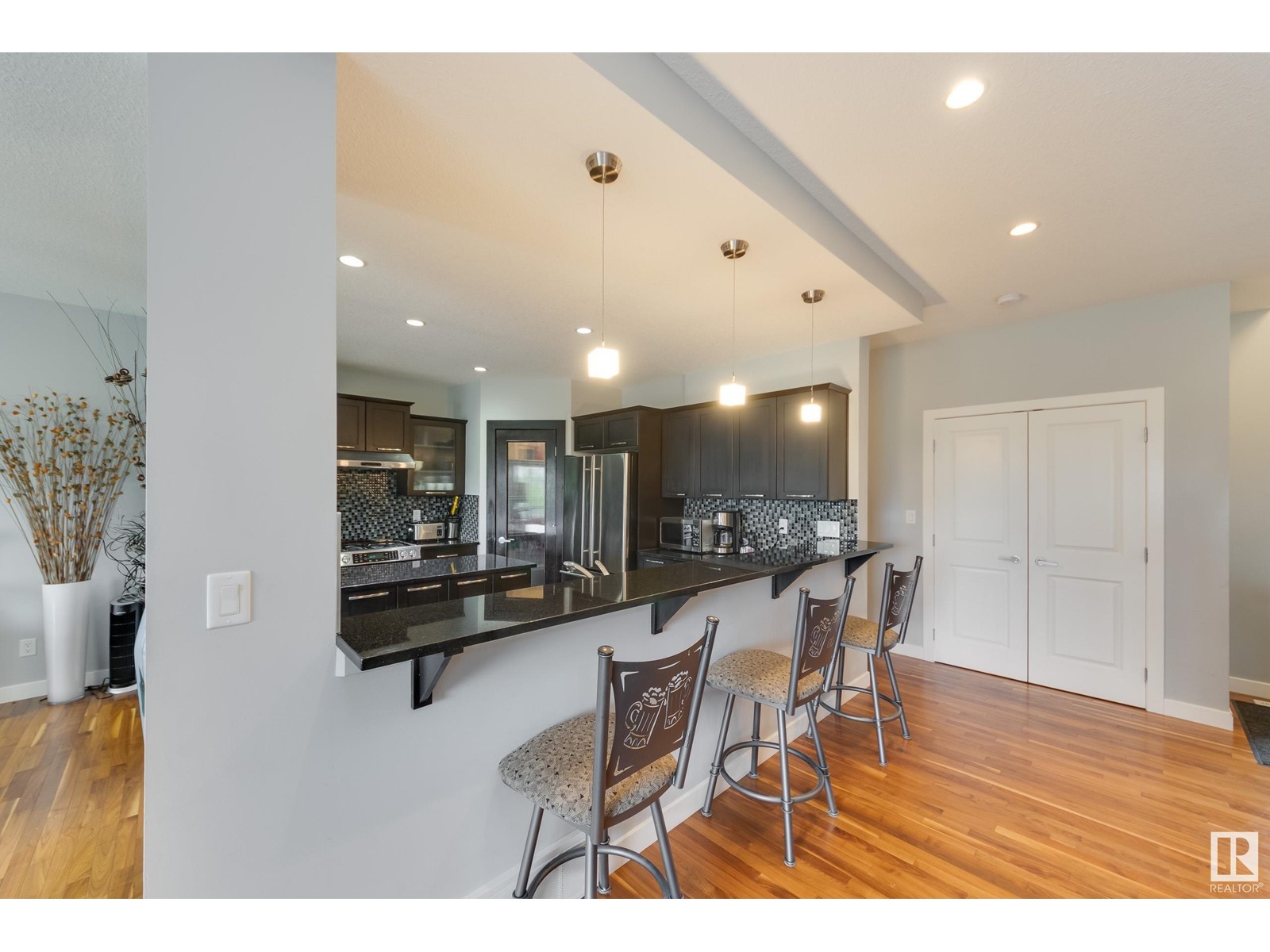
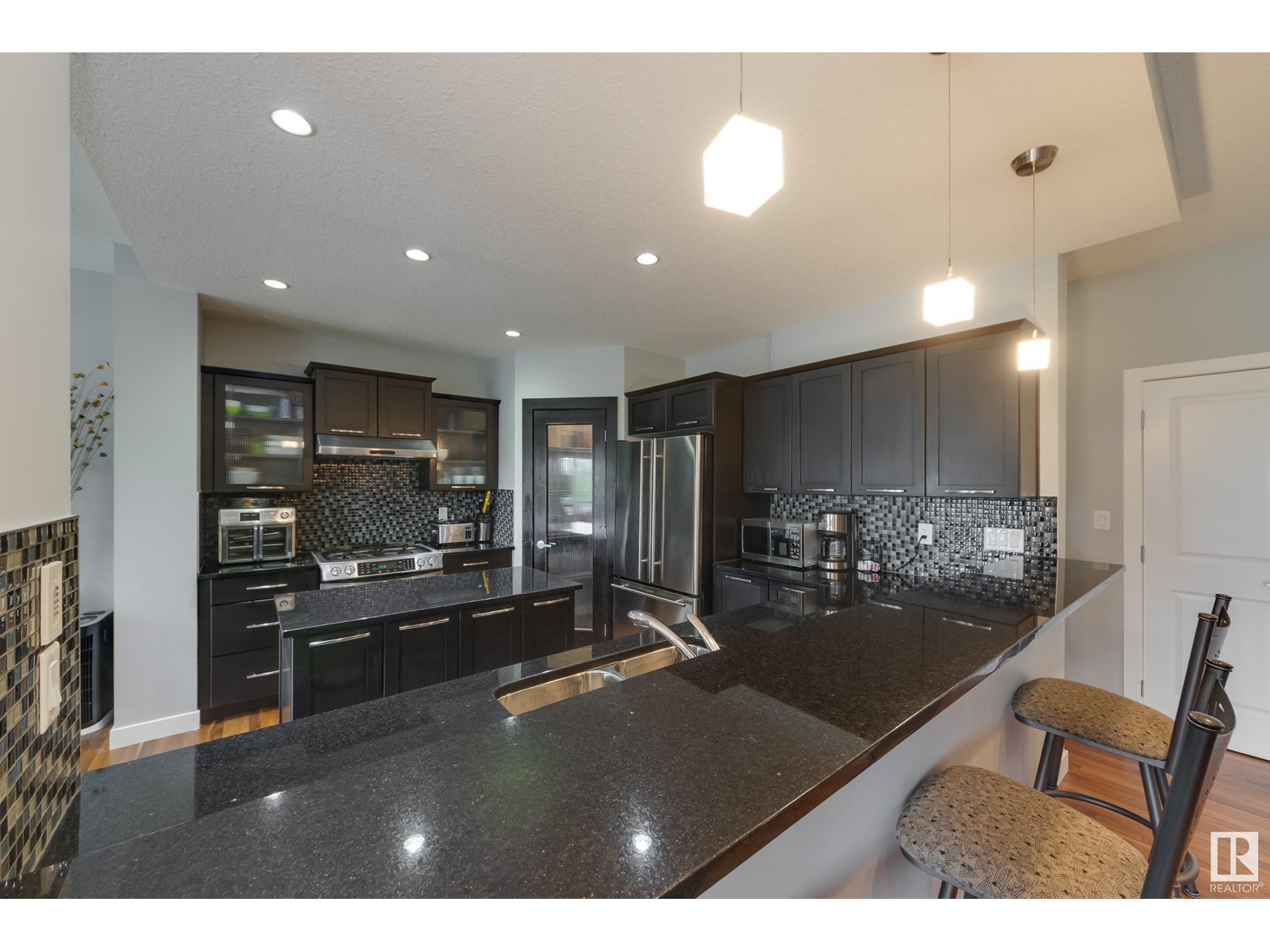

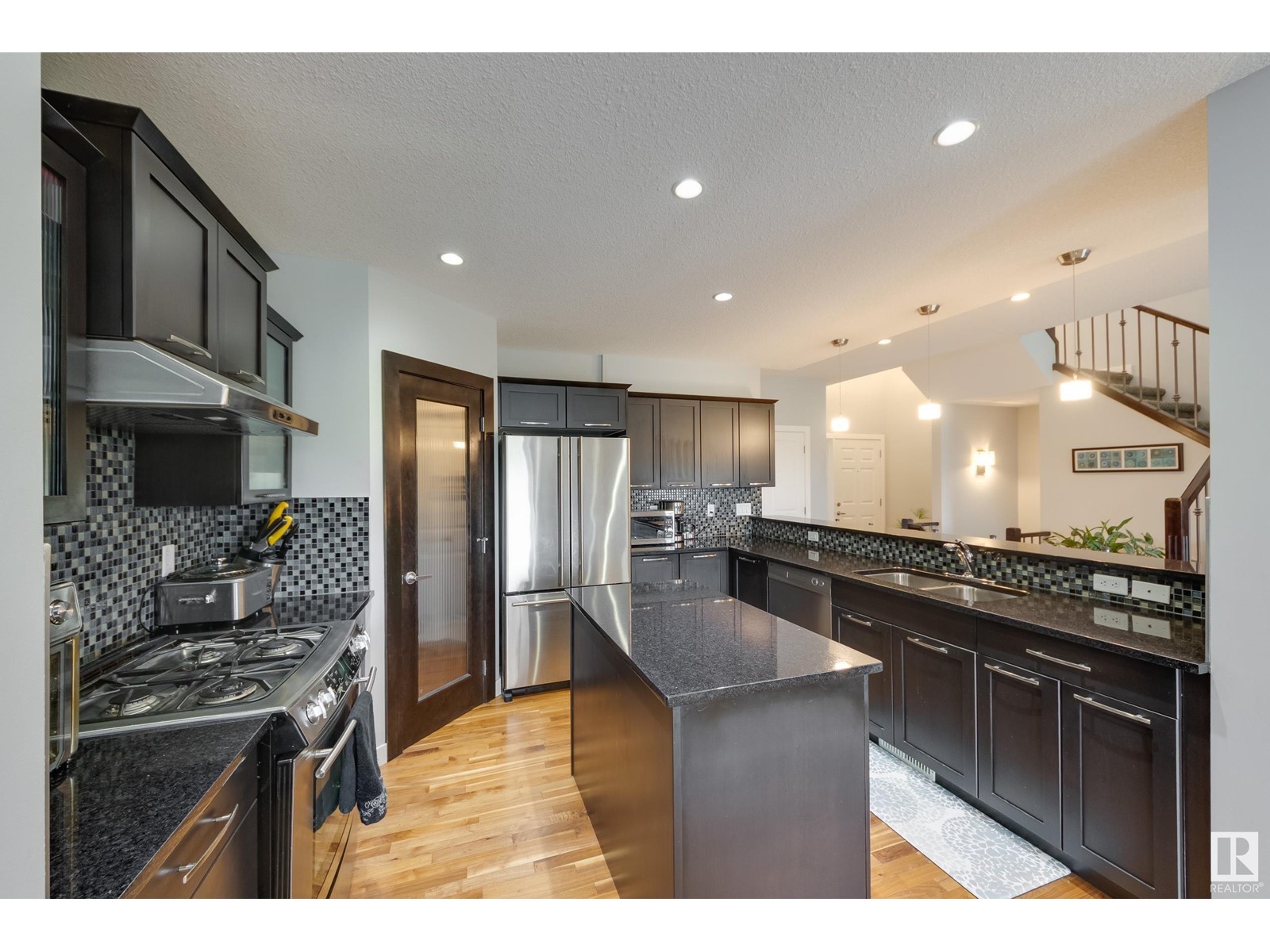
$650,000
21729 94A AV NW
Edmonton, Alberta, Alberta, T5T1M9
MLS® Number: E4438150
Property description
Stunning luxury home, BACKING ONTO LAKE & WALKING TRAILS, with approx $70K in upgrades. This gorgeous, bright 3 bedroom property has it all - PIE-LOT, CUL-DE-SAC location, loads of extra windows throughout, top of the line appliances, upgraded lighting & flooring, luxury primary suite w lake view & maxi-air jetted tub, flush mounted fireplace with custom build-ins, bonus room with cathedral ceiling, built-in speakers, walk-thru pantry, custom railings & bannisters, 2nd floor laundry, oversized garage & pad, 26 foot deck to enjoy the lake & so much more - all within walking distance of shopping & restaurants - rare in a suburban neighbourhood. This immaculate home features an open concept plan with walnut hardwood, gourmet kitchen with natural gas range, granite counters & island, stunning recessed fireplace - all with lake view. And you can enjoy your lakeside location on your massive, south facing no-maintenance deck with glass railing extending the width of the entire house, with gate to walking path.
Building information
Type
*****
Appliances
*****
Basement Development
*****
Basement Type
*****
Ceiling Type
*****
Constructed Date
*****
Construction Style Attachment
*****
Fireplace Fuel
*****
Fireplace Present
*****
Fireplace Type
*****
Fire Protection
*****
Half Bath Total
*****
Heating Type
*****
Size Interior
*****
Stories Total
*****
Land information
Amenities
*****
Fence Type
*****
Size Irregular
*****
Size Total
*****
Surface Water
*****
Rooms
Upper Level
Laundry room
*****
Bonus Room
*****
Bedroom 3
*****
Bedroom 2
*****
Primary Bedroom
*****
Main level
Pantry
*****
Kitchen
*****
Dining room
*****
Living room
*****
Upper Level
Laundry room
*****
Bonus Room
*****
Bedroom 3
*****
Bedroom 2
*****
Primary Bedroom
*****
Main level
Pantry
*****
Kitchen
*****
Dining room
*****
Living room
*****
Upper Level
Laundry room
*****
Bonus Room
*****
Bedroom 3
*****
Bedroom 2
*****
Primary Bedroom
*****
Main level
Pantry
*****
Kitchen
*****
Dining room
*****
Living room
*****
Upper Level
Laundry room
*****
Bonus Room
*****
Bedroom 3
*****
Bedroom 2
*****
Primary Bedroom
*****
Main level
Pantry
*****
Kitchen
*****
Dining room
*****
Living room
*****
Courtesy of Schmidt Realty Group Inc
Book a Showing for this property
Please note that filling out this form you'll be registered and your phone number without the +1 part will be used as a password.
