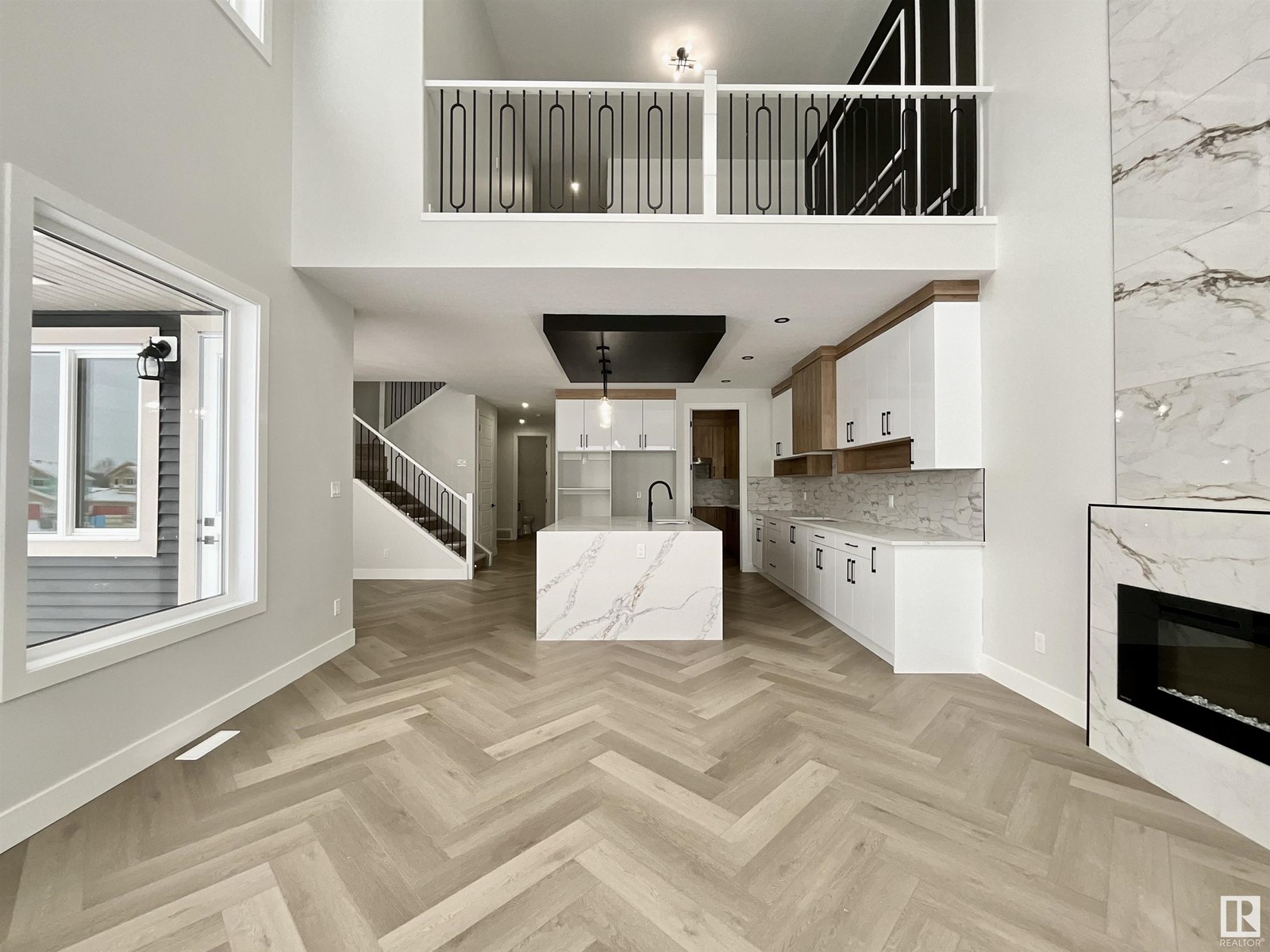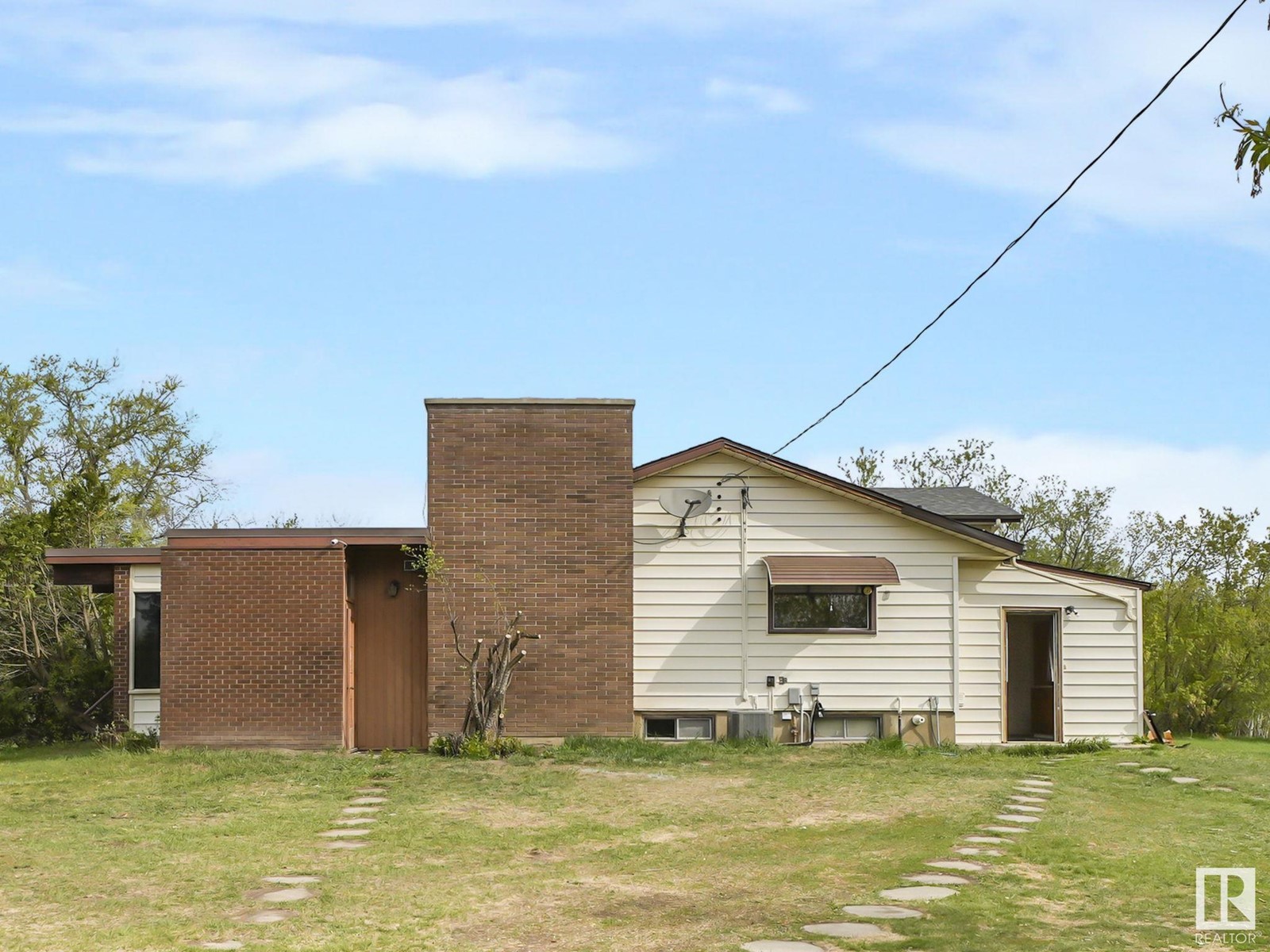Free account required
Unlock the full potential of your property search with a free account! Here's what you'll gain immediate access to:
- Exclusive Access to Every Listing
- Personalized Search Experience
- Favorite Properties at Your Fingertips
- Stay Ahead with Email Alerts
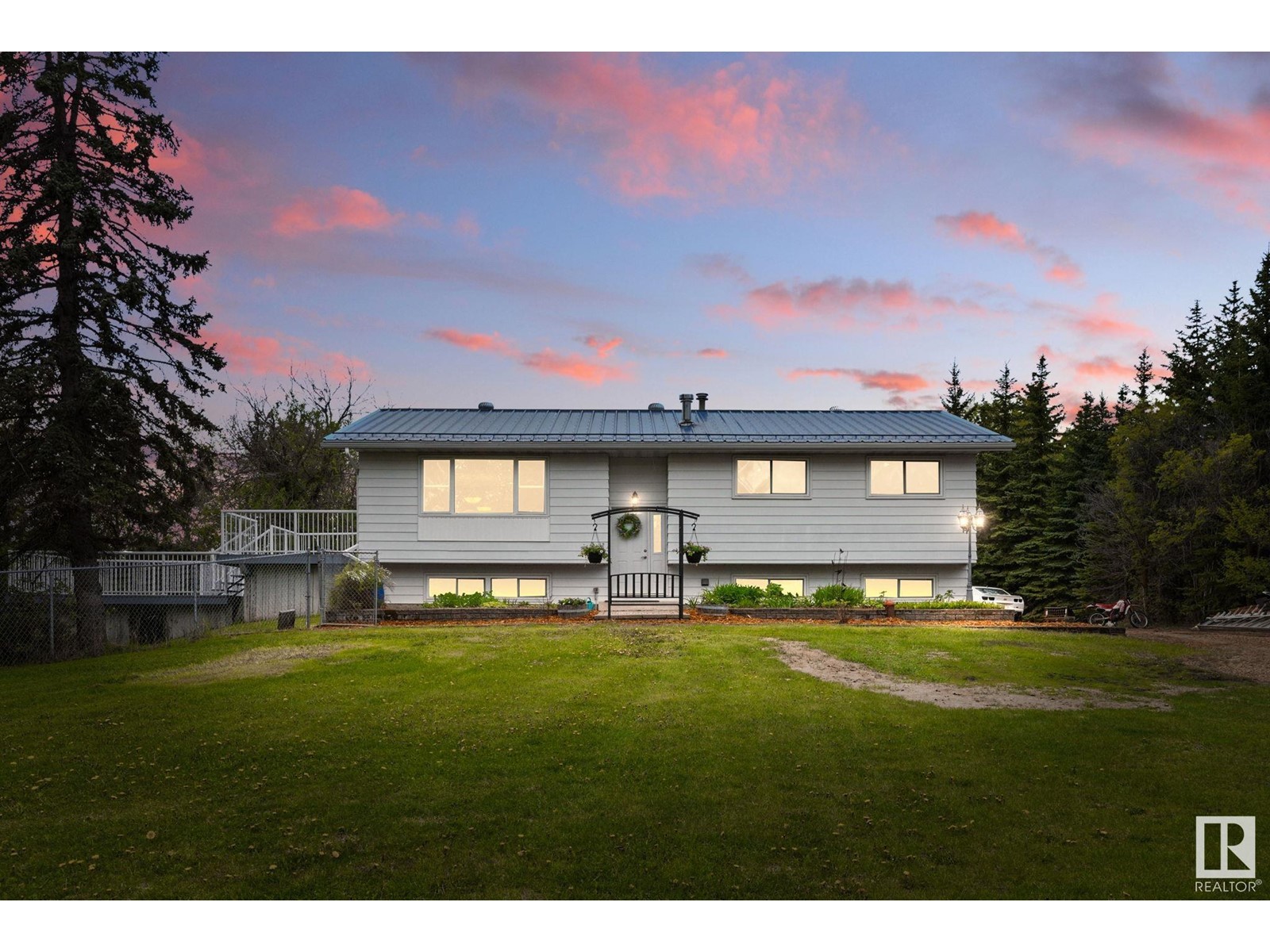
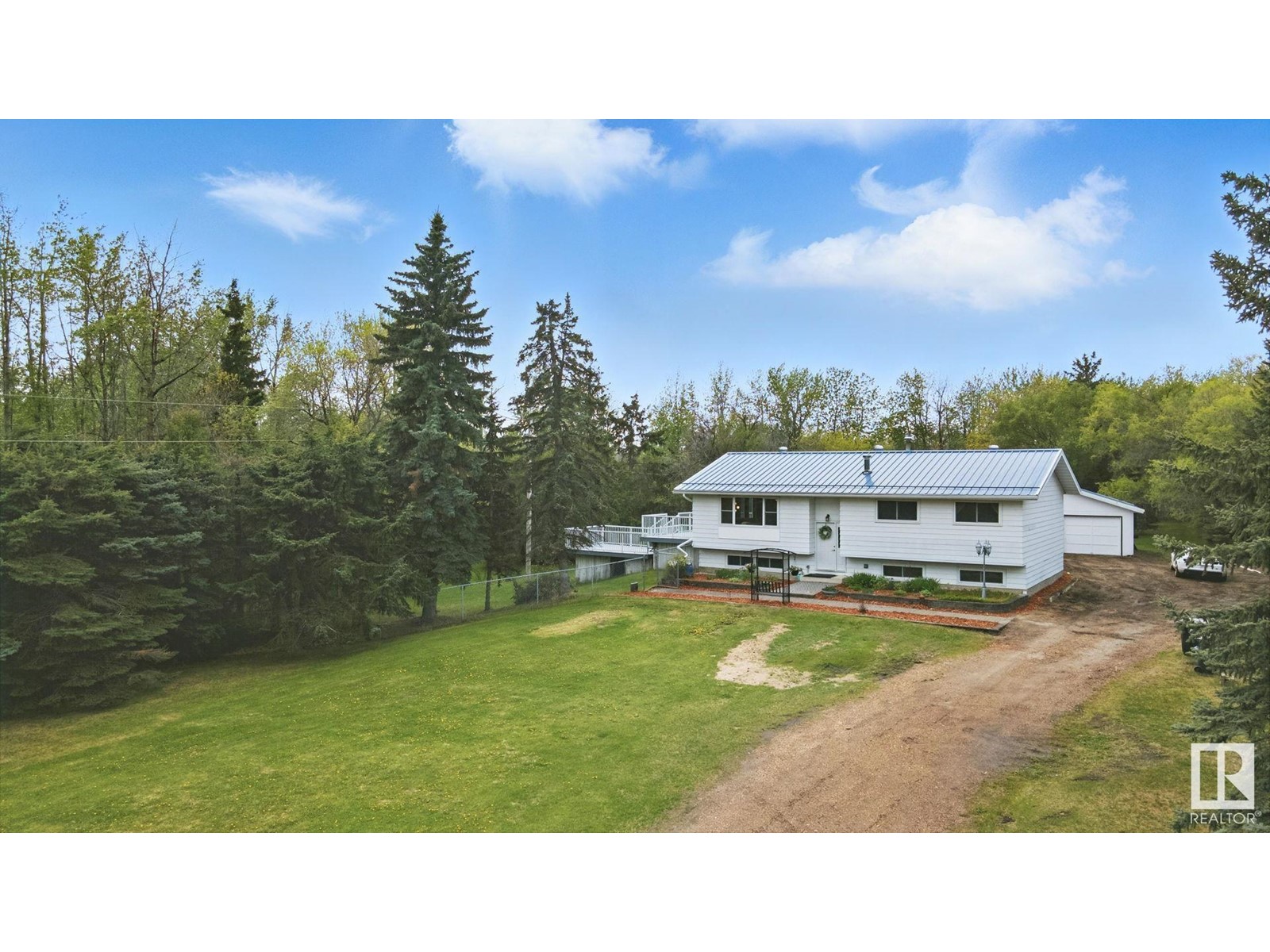

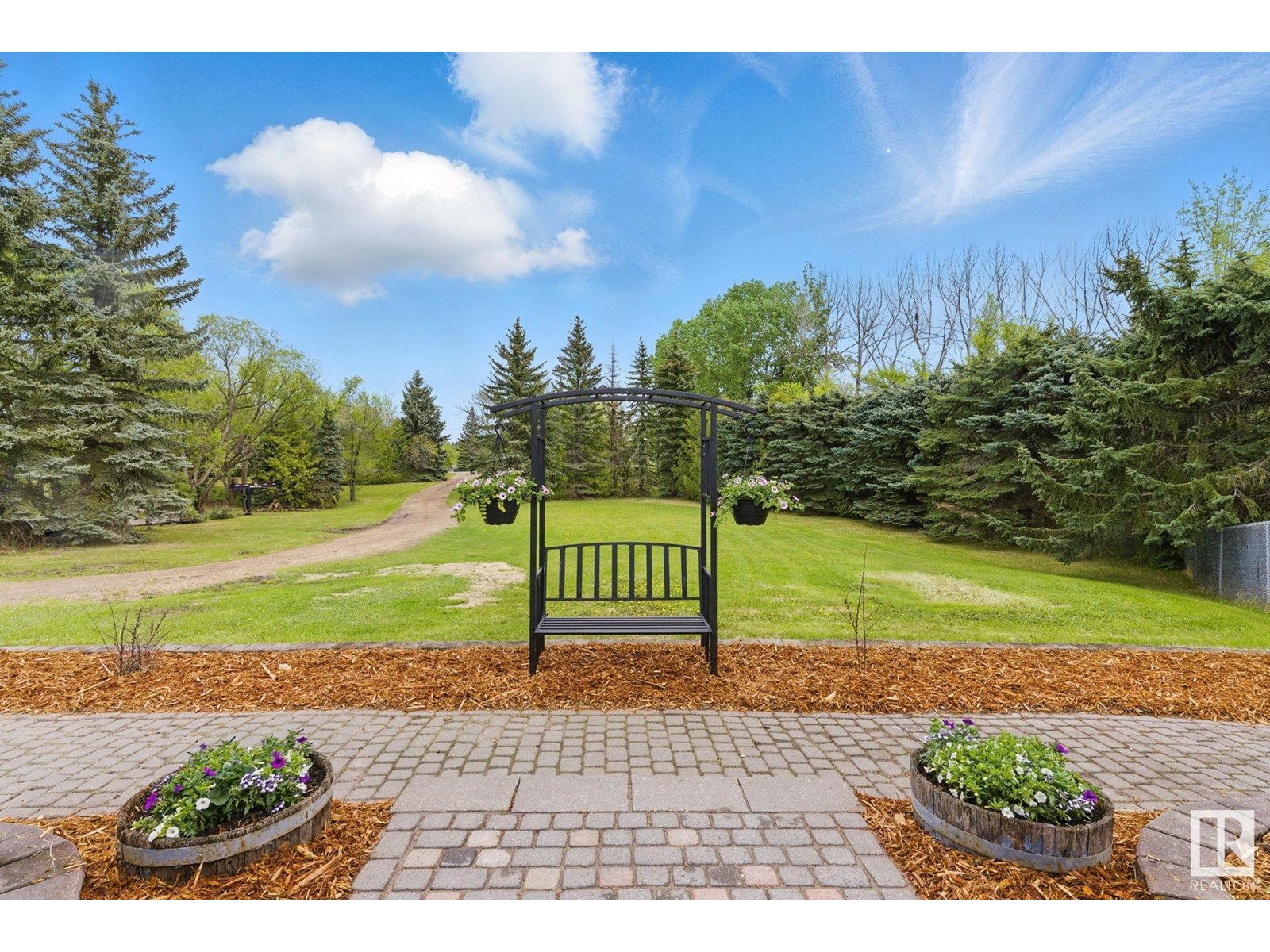

$735,900
#73 53046 RGE ROAD 222
Rural Strathcona County, Alberta, Alberta, T8E2E8
MLS® Number: E4438157
Property description
2km to ARDROSSAN! This 4 BED, 3 FULL BATH acreage home has been loved by the same owners for over 40 years! A large yard, beautiful patio stone walkway & flower beds welcome you home. 4.27 ACRES of flat, grassed land with natural poplar, spruce, cedar and elm. The backyard is FULLY FENCED from the HEATED DBL DET GARAGE. The house has a newer METAL ROOF, TRIPLE PANE DOUBLE HUNG WINDOWS (clean from inside house!) upstairs & down, and many more renovations! Nice PORCELAIN TILE flows from the entrance into the updated kitchen, complete with tons of dark cabinetry and QUARTZ counters, a large island, and FARMHOUSE SINK. Dark HARDWOOD floors gleam in the living room and open dining room, leading out to a MASSIVE DECK with ALUMINUM RAILING. A reno'd main floor bath with CLAWFOOT TUB, primary bedroom with ENSUITE BATH, and 2 more generous bedrooms. Downstairs, a family room with WOOD FIREPLACE, large 4th bedroom, full bath and storage. Mechanical room with laundry, NEW HWT and PRESSURE TANK. Wired for hot tub.
Building information
Type
*****
Appliances
*****
Architectural Style
*****
Basement Development
*****
Basement Features
*****
Basement Type
*****
Constructed Date
*****
Construction Style Attachment
*****
Fireplace Fuel
*****
Fireplace Present
*****
Fireplace Type
*****
Fire Protection
*****
Heating Type
*****
Size Interior
*****
Stories Total
*****
Land information
Acreage
*****
Amenities
*****
Fence Type
*****
Size Irregular
*****
Size Total
*****
Rooms
Main level
Bedroom 3
*****
Bedroom 2
*****
Primary Bedroom
*****
Kitchen
*****
Dining room
*****
Living room
*****
Basement
Utility room
*****
Storage
*****
Bedroom 4
*****
Family room
*****
Main level
Bedroom 3
*****
Bedroom 2
*****
Primary Bedroom
*****
Kitchen
*****
Dining room
*****
Living room
*****
Basement
Utility room
*****
Storage
*****
Bedroom 4
*****
Family room
*****
Courtesy of RE/MAX Elite
Book a Showing for this property
Please note that filling out this form you'll be registered and your phone number without the +1 part will be used as a password.
