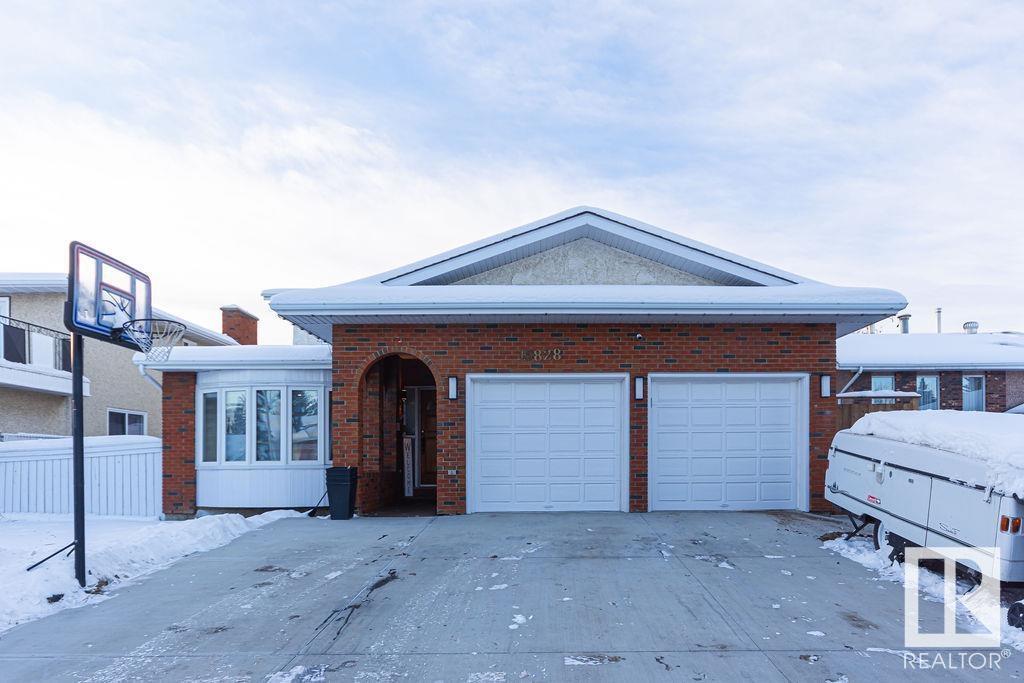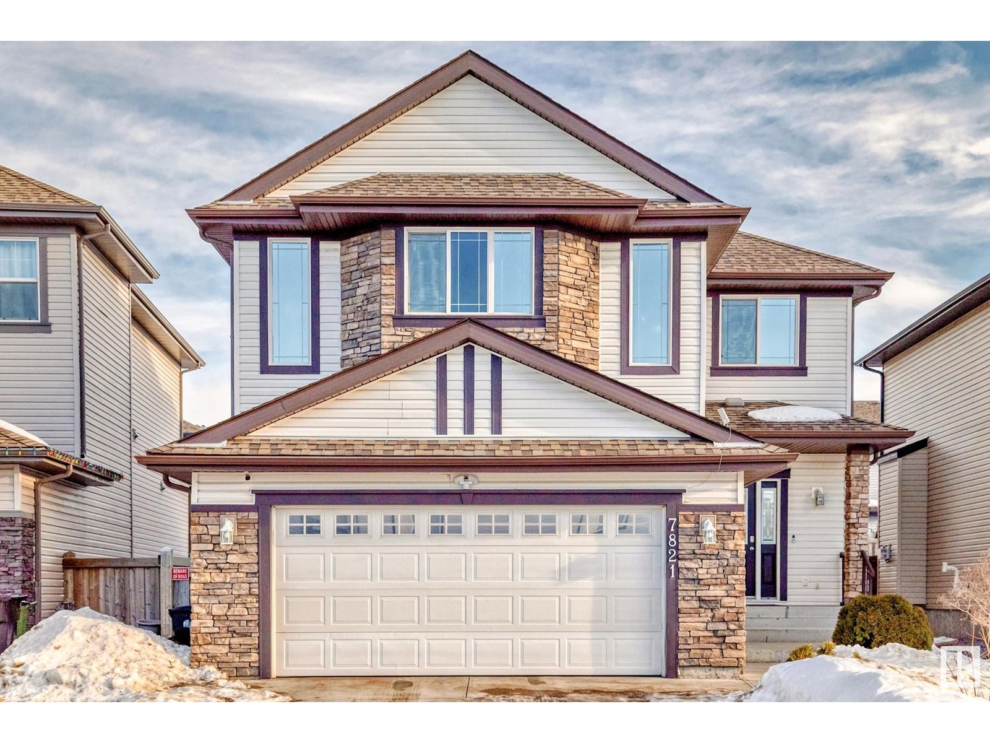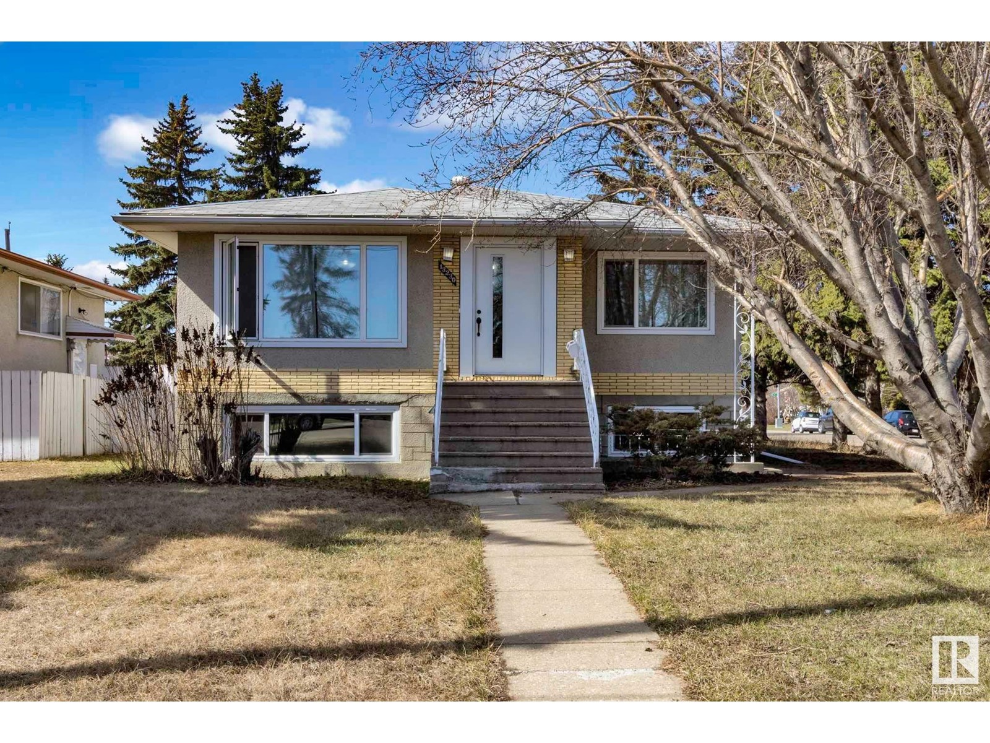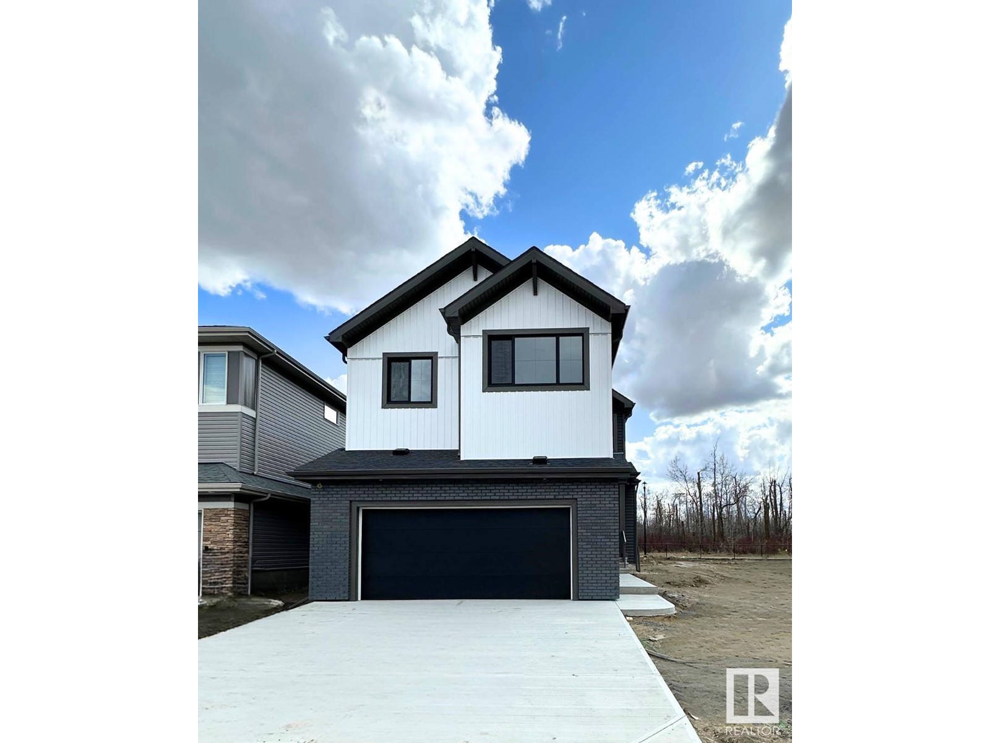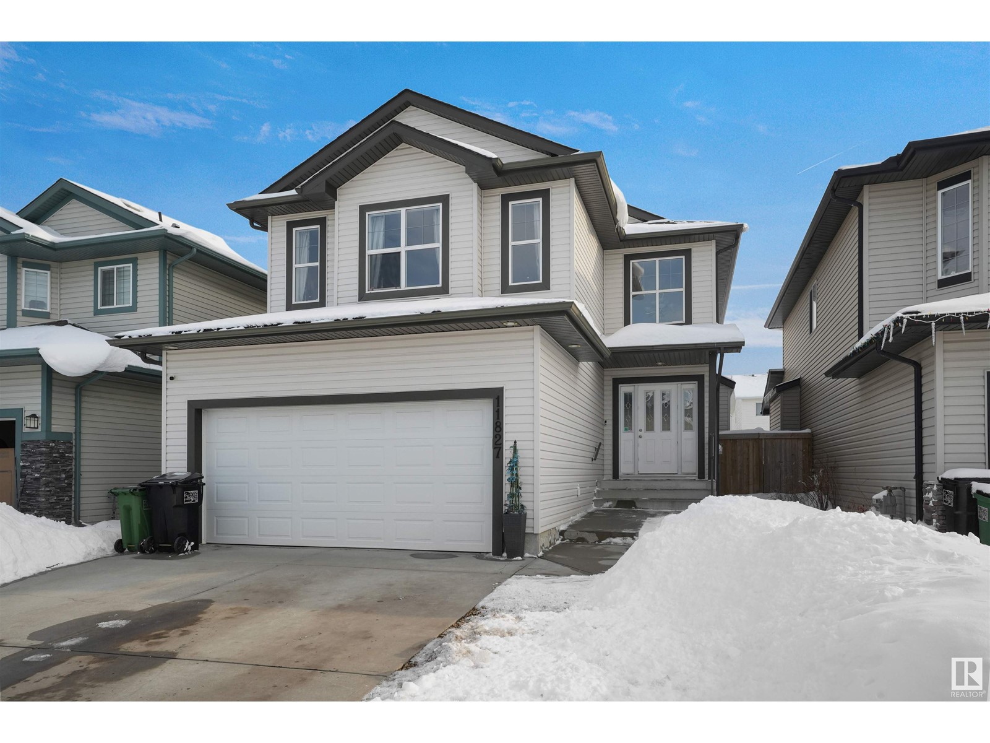Free account required
Unlock the full potential of your property search with a free account! Here's what you'll gain immediate access to:
- Exclusive Access to Every Listing
- Personalized Search Experience
- Favorite Properties at Your Fingertips
- Stay Ahead with Email Alerts
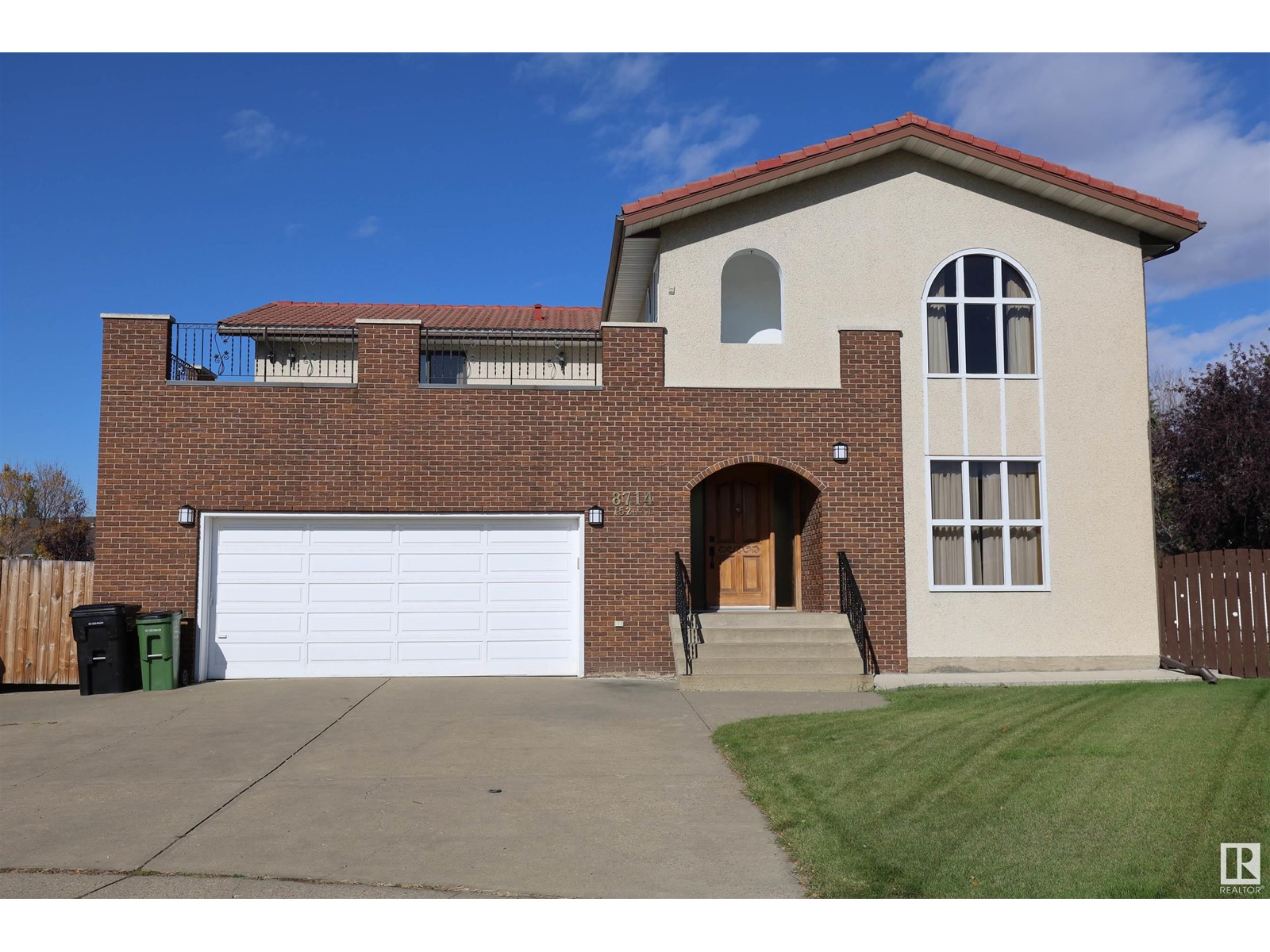
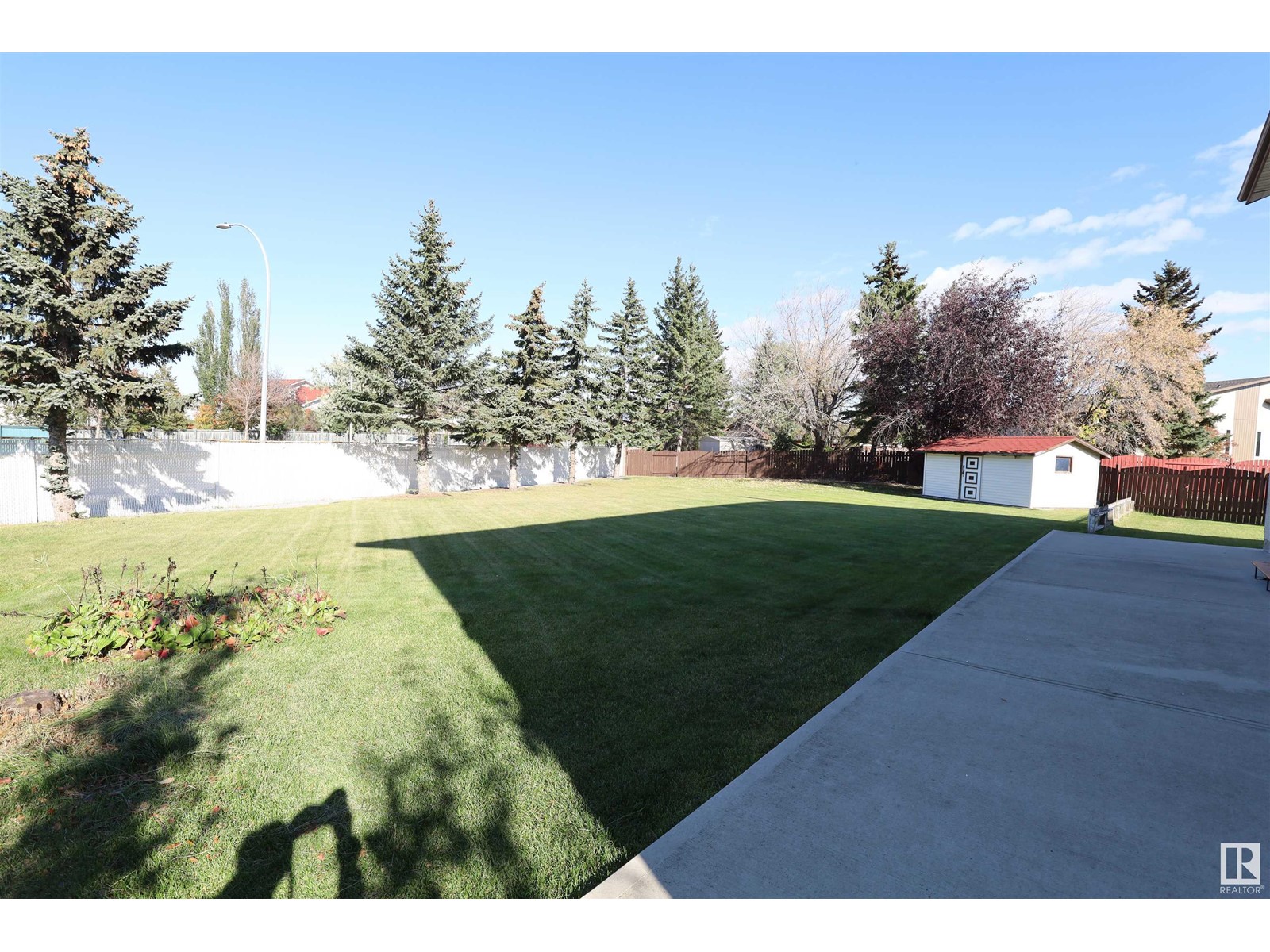

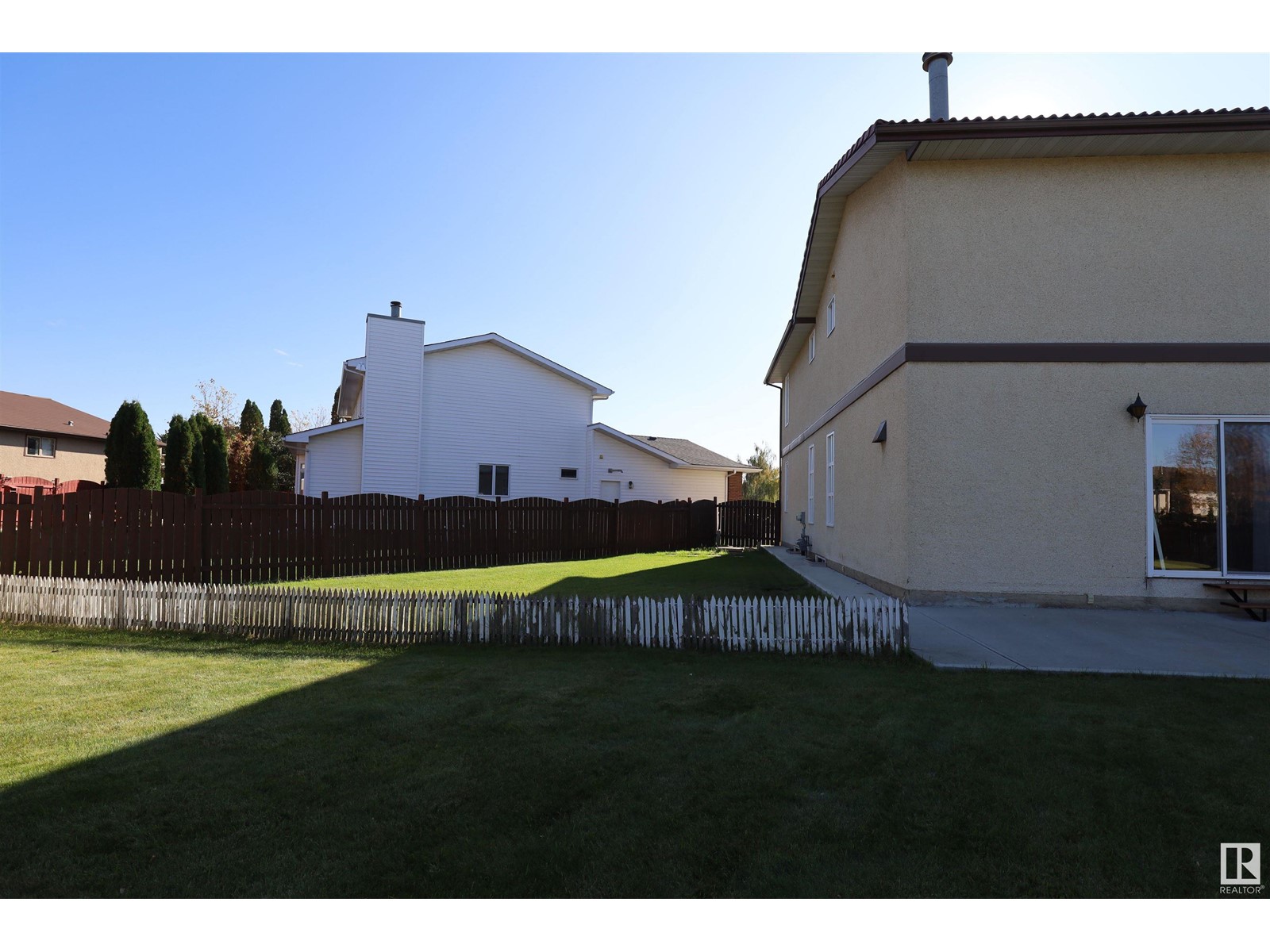

$649,900
8714 152B AV NW
Edmonton, Alberta, Alberta, T5E6H2
MLS® Number: E4438390
Property description
Truly a Custom Built Dream Home. Specifically designed for a Large family. Custom archways and Windows, ALSO Custom Tile Roofing Enjoy a bright main floor plan. Livingroom is spacious, opens to a formal dining room. Sunken family room has two floors ceiling height, with a feature wall & fireplace. Huge kitchen with brick feature wall above the stove. Plenty of cupboards +countertop space. Large pantry. Formal kitchen eating area, w/ large windows, large laundry room, 1/2 bath. Upstairs offers a massive master bedroom, walk through closet, 5 pce. En-Suite bath BED door leads to a huge upper sun deck. 3 more large bedrooms, 4 piece. bath. Another bedroom has patio door, leading to the sundeck. The sundeck is sunny all day!! Fully finished basement offers 2 large massive living rooms, and 2 other rooms. Enormous backyard is 12,550 sq.ft large enough for possibly a secondary Garden Home or shop w/garage suites above, many options. A rare opportunity to own a solid, spacious home in an unbeatable location!
Building information
Type
*****
Appliances
*****
Basement Development
*****
Basement Type
*****
Constructed Date
*****
Construction Style Attachment
*****
Half Bath Total
*****
Heating Type
*****
Size Interior
*****
Stories Total
*****
Land information
Amenities
*****
Fence Type
*****
Size Irregular
*****
Size Total
*****
Rooms
Upper Level
Bedroom 4
*****
Bedroom 3
*****
Bedroom 2
*****
Primary Bedroom
*****
Main level
Family room
*****
Kitchen
*****
Dining room
*****
Living room
*****
Basement
Games room
*****
Recreation room
*****
Storage
*****
Bedroom 6
*****
Bedroom 5
*****
Upper Level
Bedroom 4
*****
Bedroom 3
*****
Bedroom 2
*****
Primary Bedroom
*****
Main level
Family room
*****
Kitchen
*****
Dining room
*****
Living room
*****
Basement
Games room
*****
Recreation room
*****
Storage
*****
Bedroom 6
*****
Bedroom 5
*****
Courtesy of Royal Lepage Summit Realty
Book a Showing for this property
Please note that filling out this form you'll be registered and your phone number without the +1 part will be used as a password.
