Free account required
Unlock the full potential of your property search with a free account! Here's what you'll gain immediate access to:
- Exclusive Access to Every Listing
- Personalized Search Experience
- Favorite Properties at Your Fingertips
- Stay Ahead with Email Alerts
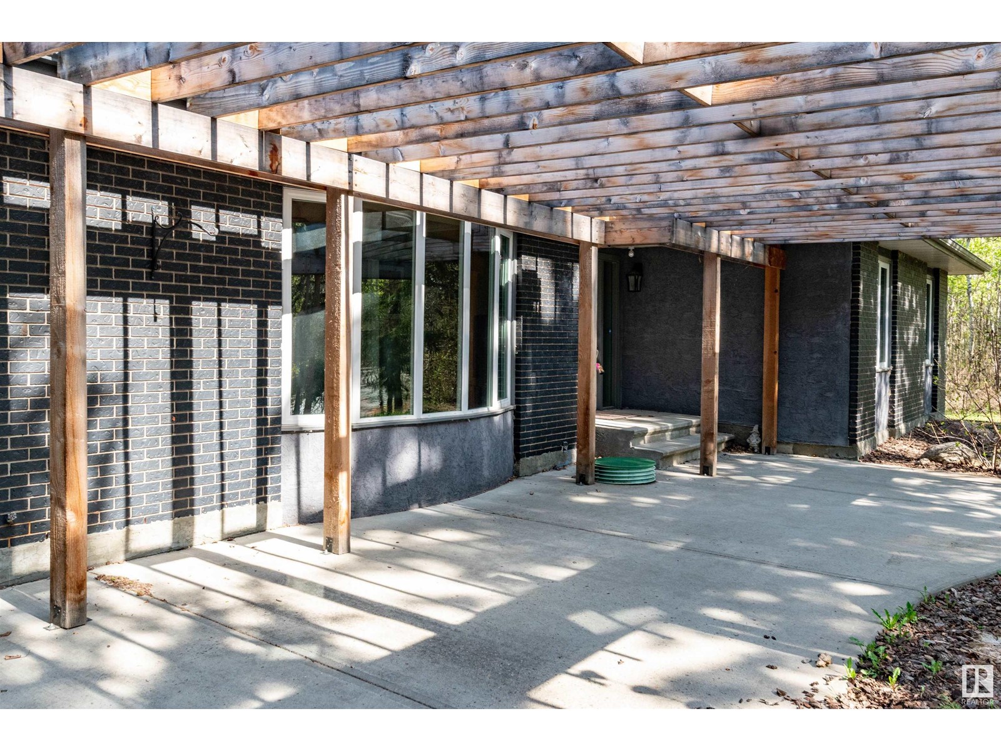
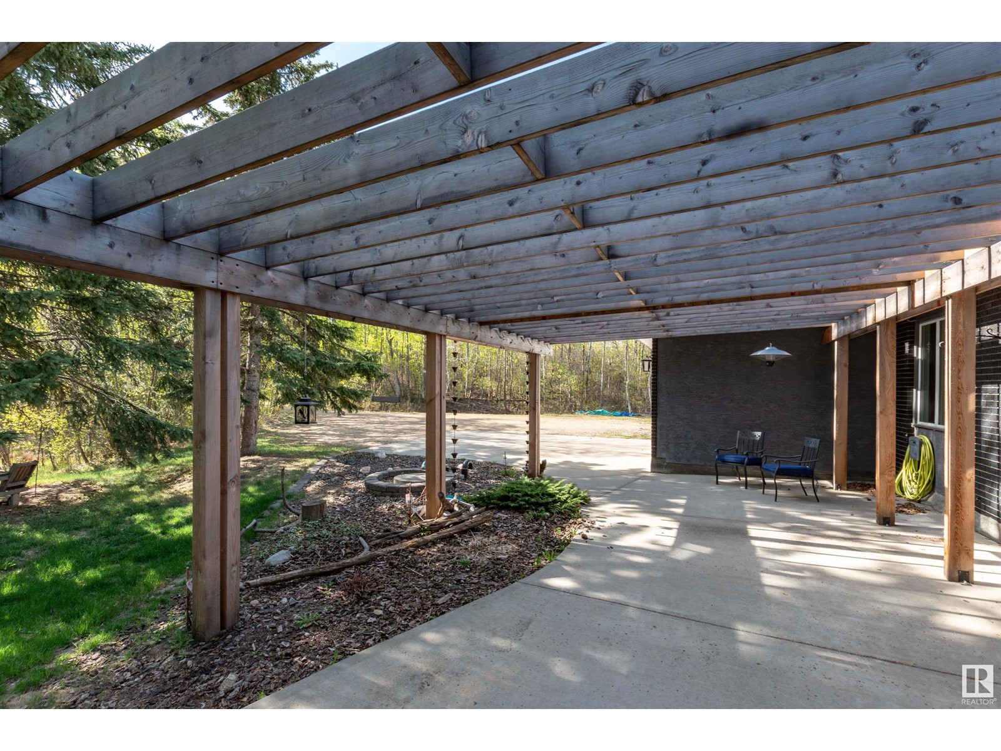
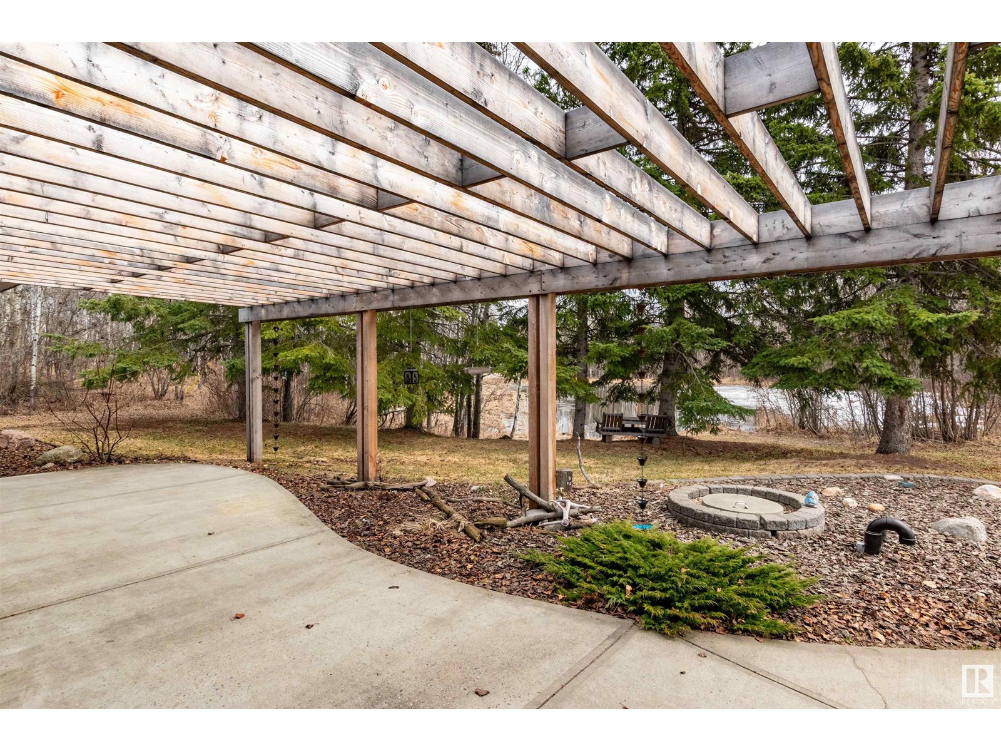
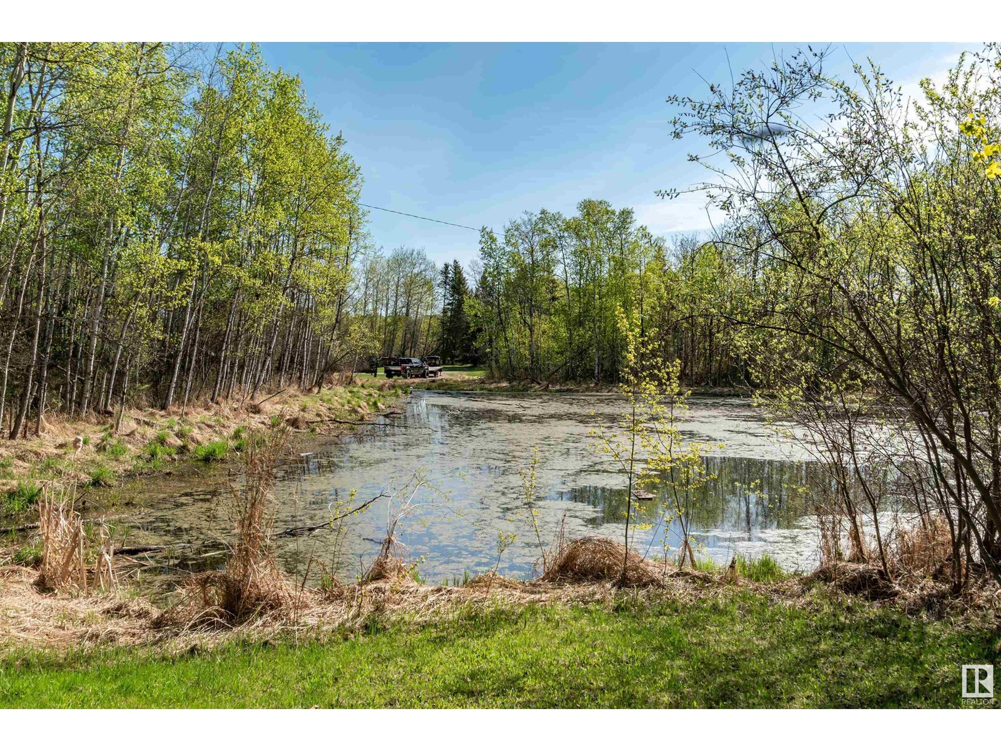
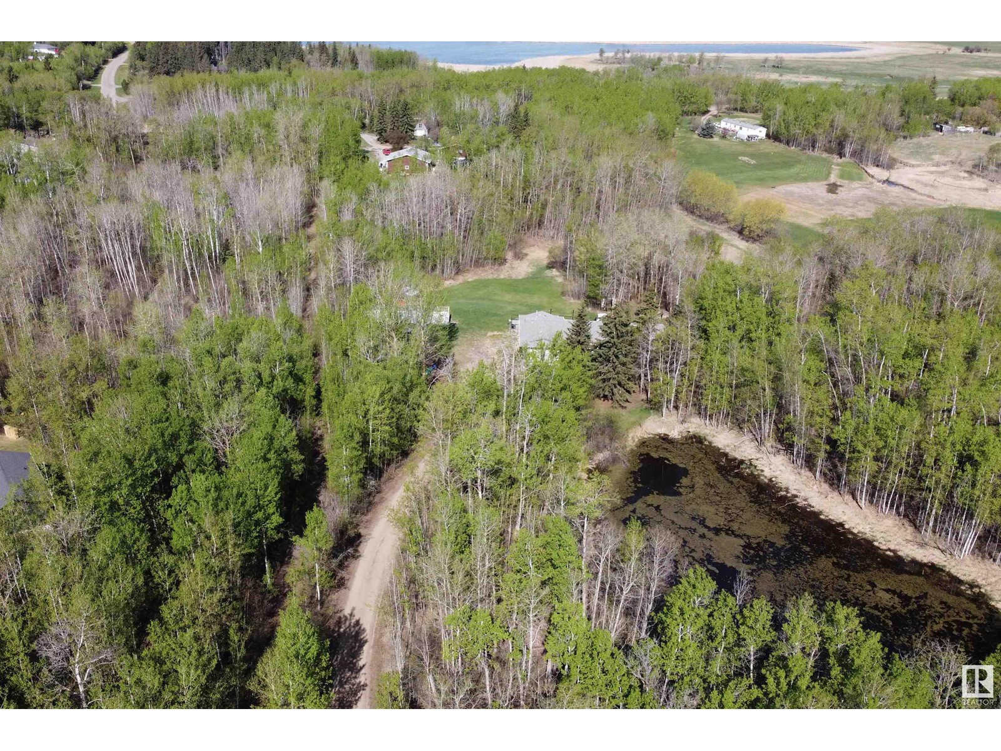
$874,707
#26 21357 WYE RD
Rural Strathcona County, Alberta, Alberta, T8G1E2
MLS® Number: E4438616
Property description
GORGEOUS ACREAGE PROPERTY! Less than 10 minutes to Sherwood Park! This beauty is situated on a private 5.54 ACRES and surrounded by trees and walking paths. The front faces a natural pond with a new pergola to enjoy. Bungalow-style with over 4300 square feet of total living space! Open floor plan with a huge entry way, massive living room & dining area. Love the BIG COUNTRY KITCHEN with an abundance of cupboards, large island, appliances & pantry. The Primary Bedroom features a GORGEOUS SPA-LIKE ENSUITE, stone-facing gas fireplace & huge walk-in closet with organizers. 2 additional bedrooms, 4 piece bathroom, den & laundry room. OVERSIZED 29.6 X 22 GARAGE! Awesome basement with massive Rec Room, flex areas, gym, 3 piece bathroom and 2 bedrooms. MASSIVE DECK with hot-tub! Perfect place for entertaining! Water is cistern. Septic tank & mound. New septic pump. Property includes outside cameras, C-can, tent carport, 2 sheds, & chicken coop. 2 NEW FURNACES & NEW HWT. Enjoy the best of country living today!
Building information
Type
*****
Appliances
*****
Architectural Style
*****
Basement Development
*****
Basement Type
*****
Constructed Date
*****
Construction Style Attachment
*****
Fireplace Fuel
*****
Fireplace Present
*****
Fireplace Type
*****
Heating Type
*****
Size Interior
*****
Stories Total
*****
Land information
Acreage
*****
Size Irregular
*****
Size Total
*****
Rooms
Main level
Bedroom 3
*****
Bedroom 2
*****
Primary Bedroom
*****
Den
*****
Kitchen
*****
Dining room
*****
Living room
*****
Basement
Utility room
*****
Office
*****
Recreation room
*****
Bedroom 5
*****
Bedroom 4
*****
Family room
*****
Main level
Bedroom 3
*****
Bedroom 2
*****
Primary Bedroom
*****
Den
*****
Kitchen
*****
Dining room
*****
Living room
*****
Basement
Utility room
*****
Office
*****
Recreation room
*****
Bedroom 5
*****
Bedroom 4
*****
Family room
*****
Main level
Bedroom 3
*****
Bedroom 2
*****
Primary Bedroom
*****
Den
*****
Kitchen
*****
Dining room
*****
Living room
*****
Basement
Utility room
*****
Office
*****
Recreation room
*****
Bedroom 5
*****
Bedroom 4
*****
Family room
*****
Main level
Bedroom 3
*****
Bedroom 2
*****
Primary Bedroom
*****
Den
*****
Kitchen
*****
Dining room
*****
Living room
*****
Basement
Utility room
*****
Office
*****
Recreation room
*****
Bedroom 5
*****
Courtesy of RE/MAX Elite
Book a Showing for this property
Please note that filling out this form you'll be registered and your phone number without the +1 part will be used as a password.




