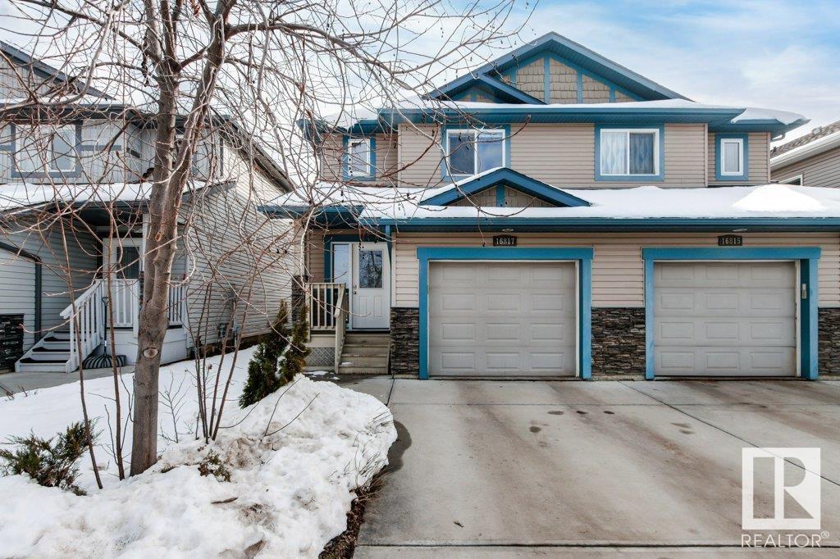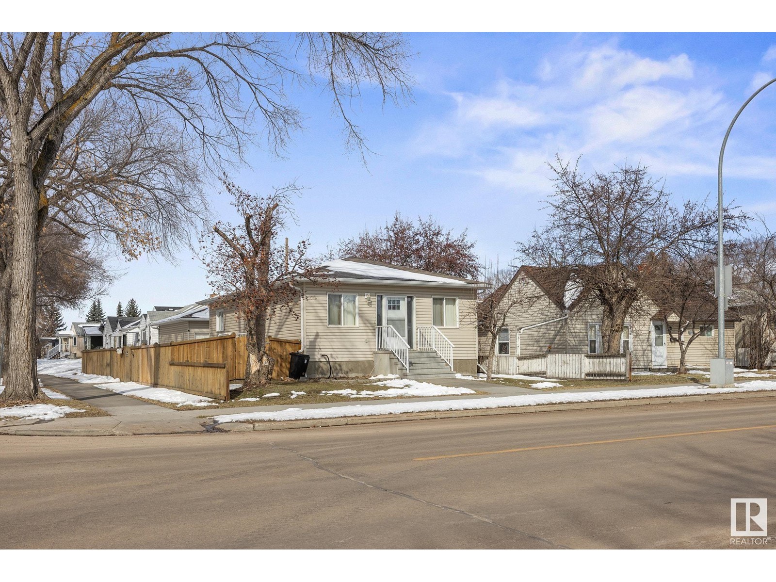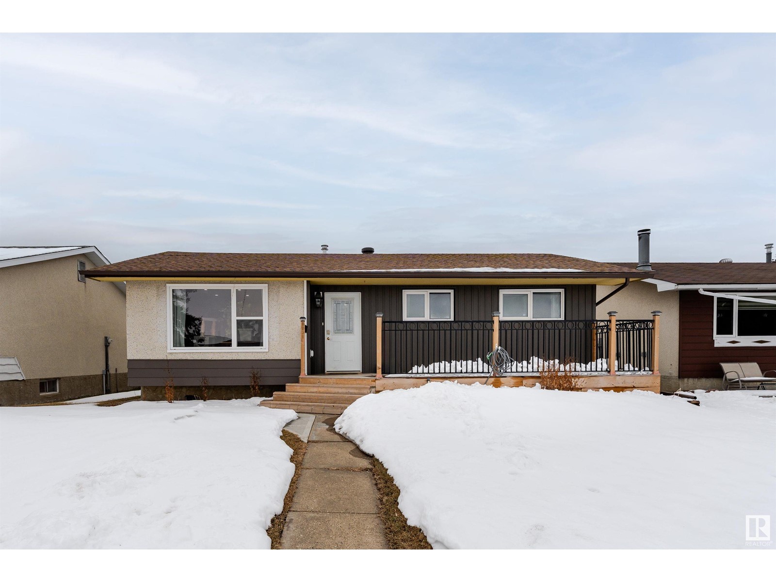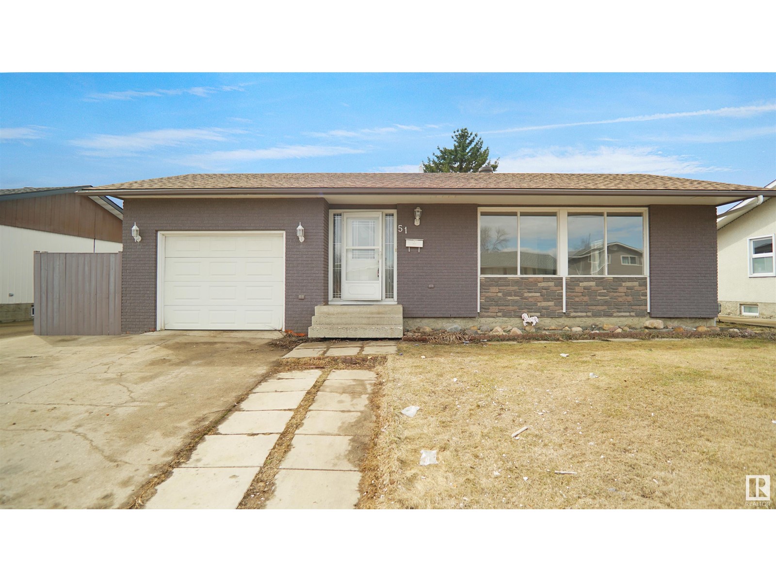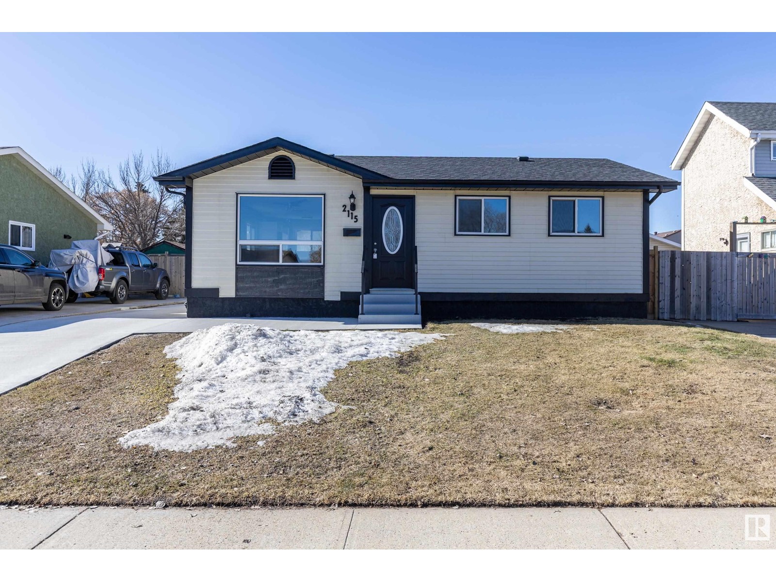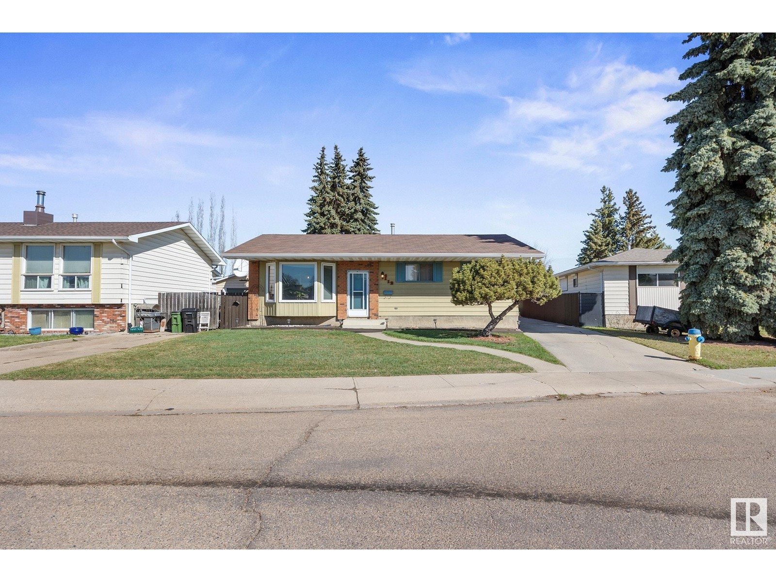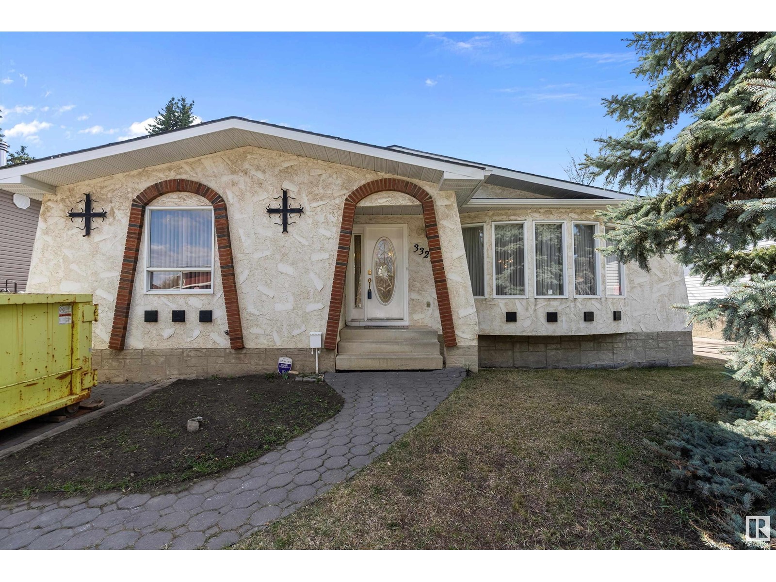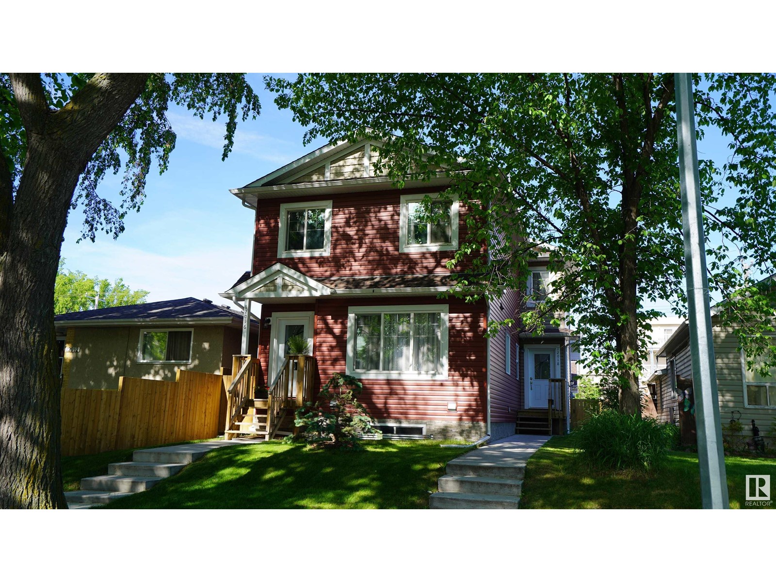Free account required
Unlock the full potential of your property search with a free account! Here's what you'll gain immediate access to:
- Exclusive Access to Every Listing
- Personalized Search Experience
- Favorite Properties at Your Fingertips
- Stay Ahead with Email Alerts
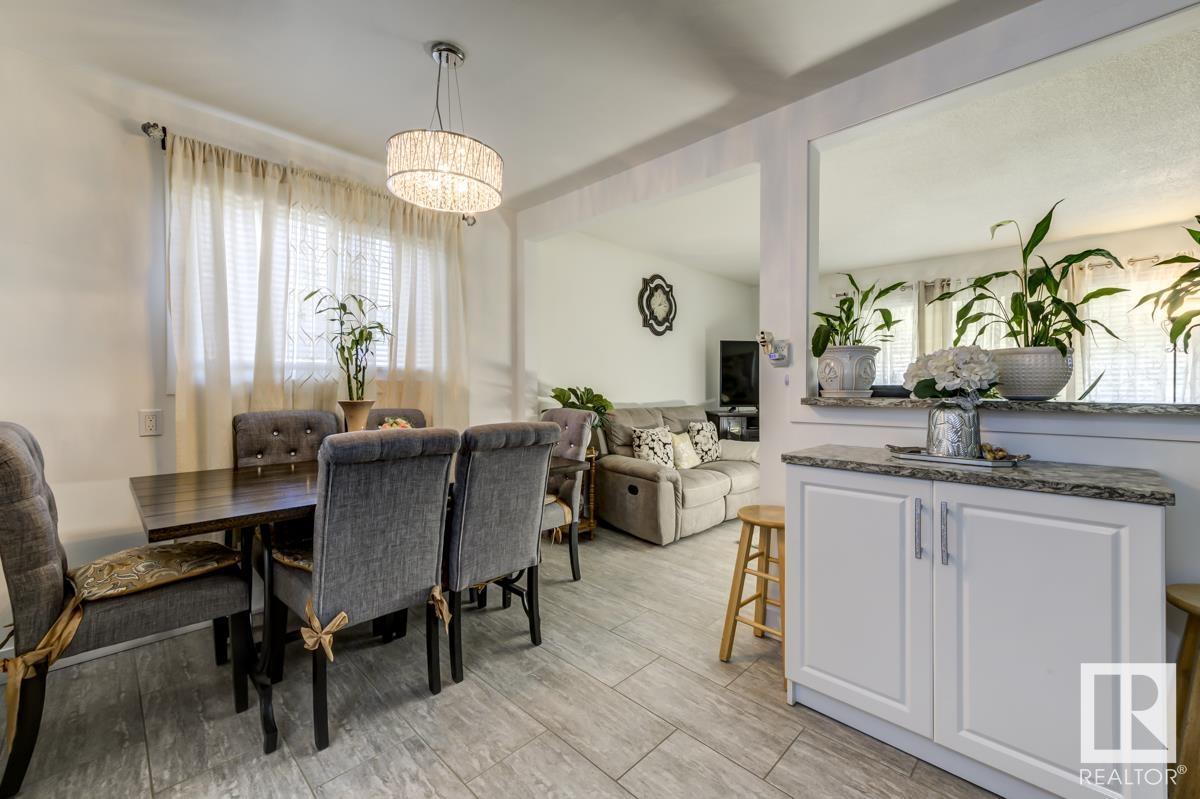
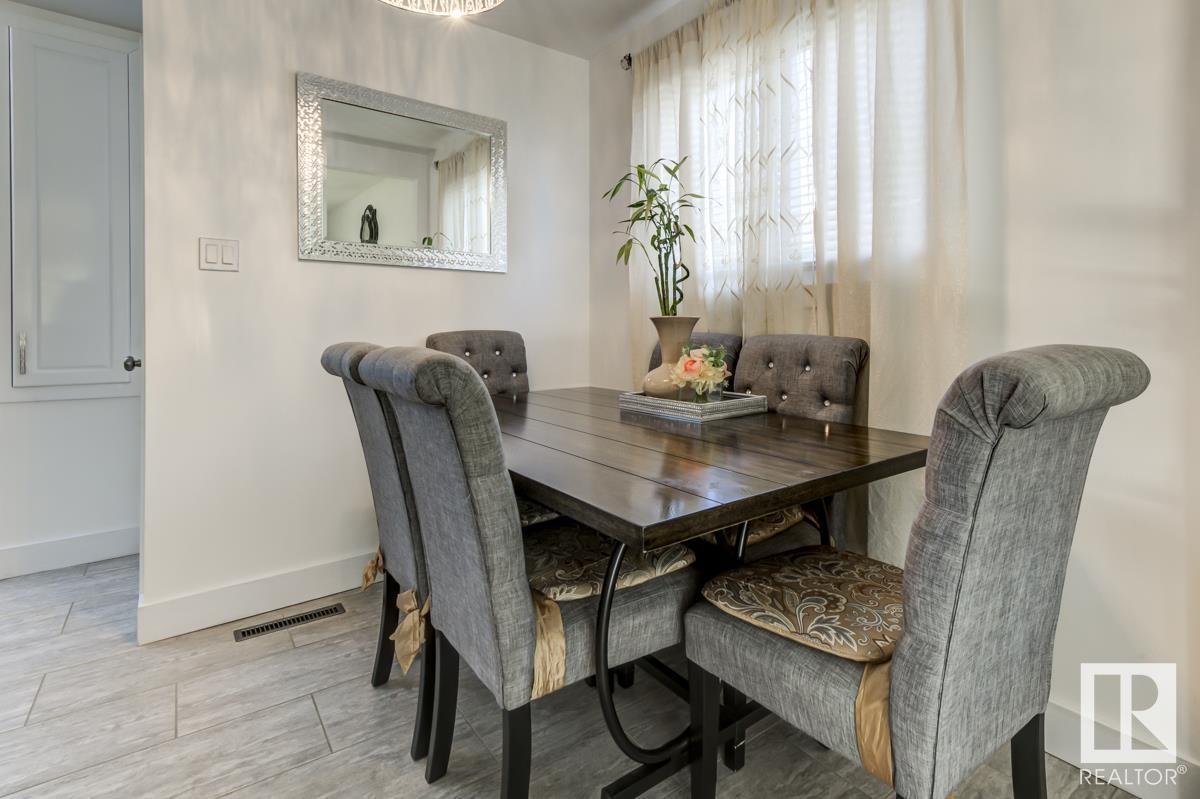
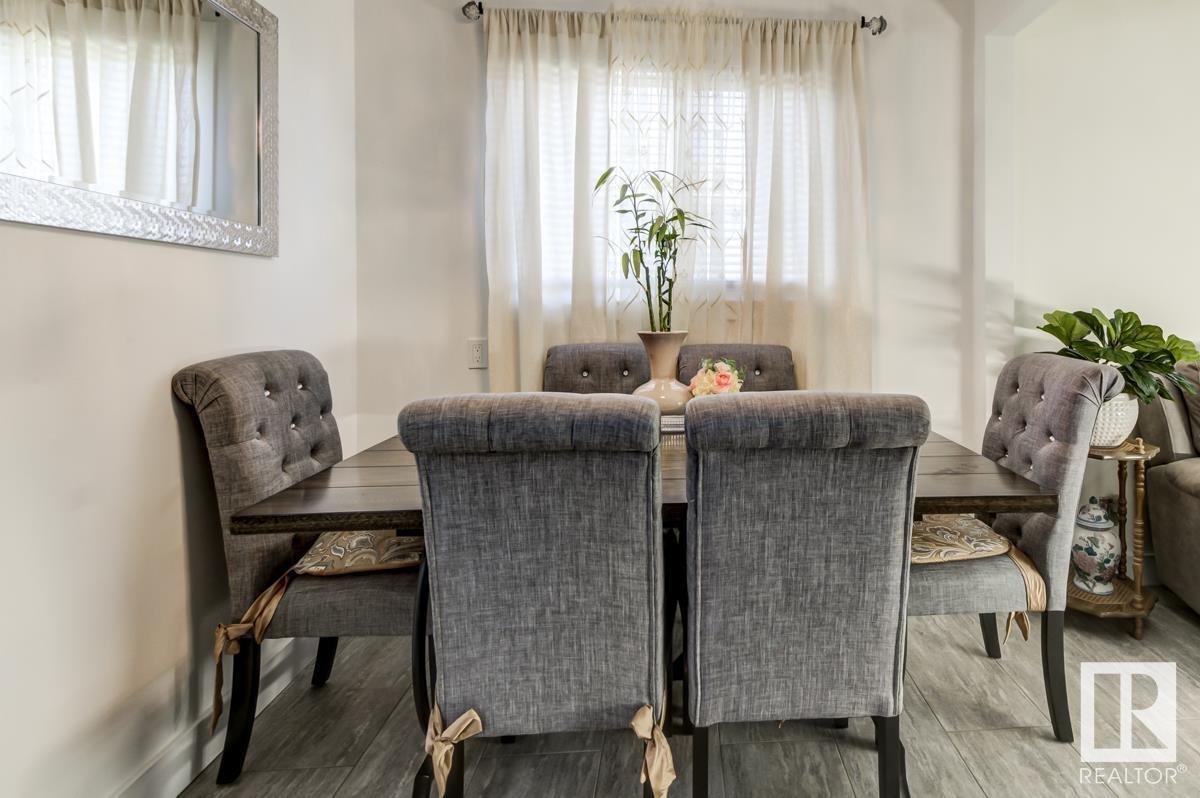
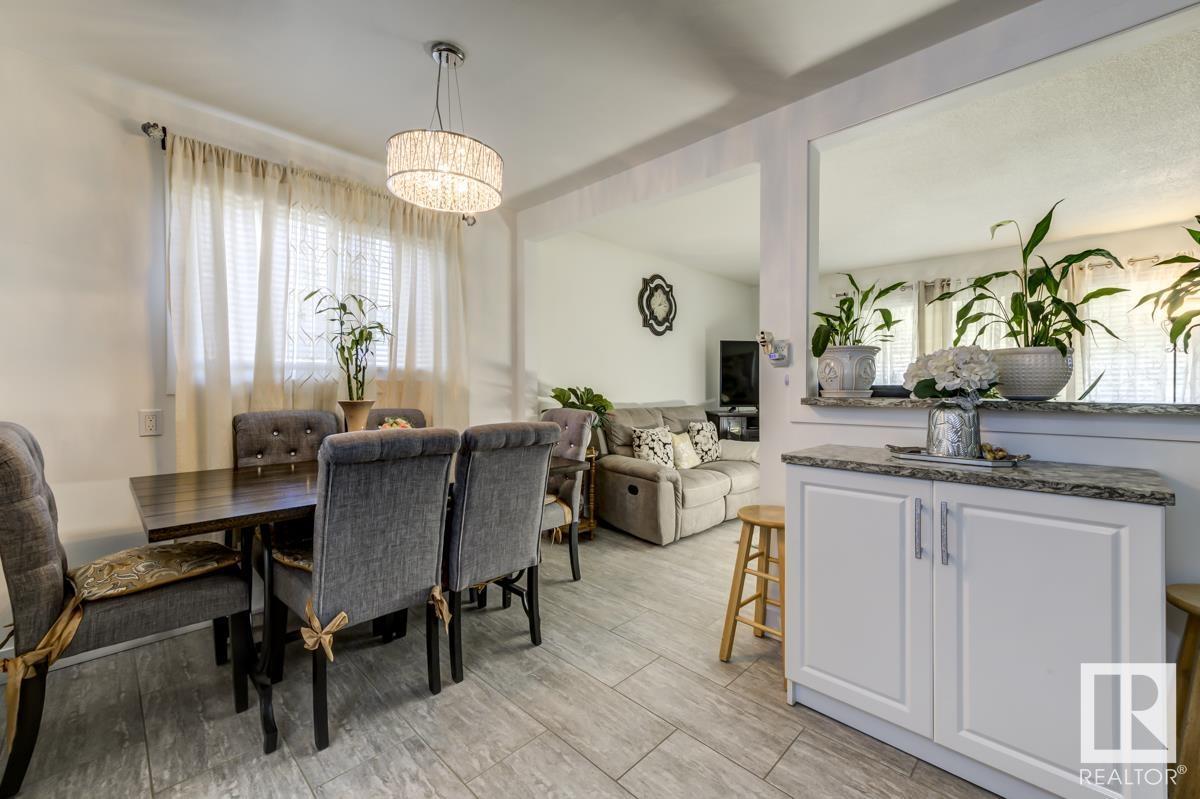

$384,900
14020 58 ST NW
Edmonton, Alberta, Alberta, T5A1N4
MLS® Number: E4439069
Property description
This 1020, 3 Bedroom plus Den, 2.5 Bathroom Bungalow in York Shows Spotless! Some of the numerous Features and Upgrades include ;2 pc Ensuite Bath, New Shingles,Central Air Conditioning,Exterior Doors,Electrical Panel and Fixtures,Windows,Appliances, Granite Countertops, Cabinets, Vinyl Plank Flooring and Baseboards,Carpet in Primary Bedroom, Closet Doors,Bathroom Tile,Tub,Shower,Toilets,Fence, Fully Finished Basement, 24x26 Double Detached Garage, RV Parking, Hot Tub and More! This Beautiful Home is Close to Schools,Public Transit, Shopping, Anthony Henday Drive and Yellowhead Trail and 10 mins to Downtown! Too much to List!
Building information
Type
*****
Appliances
*****
Architectural Style
*****
Basement Development
*****
Basement Type
*****
Constructed Date
*****
Construction Style Attachment
*****
Cooling Type
*****
Half Bath Total
*****
Heating Type
*****
Size Interior
*****
Stories Total
*****
Land information
Amenities
*****
Fence Type
*****
Size Irregular
*****
Size Total
*****
Rooms
Main level
Bedroom 3
*****
Bedroom 2
*****
Primary Bedroom
*****
Kitchen
*****
Dining room
*****
Living room
*****
Basement
Laundry room
*****
Den
*****
Family room
*****
Main level
Bedroom 3
*****
Bedroom 2
*****
Primary Bedroom
*****
Kitchen
*****
Dining room
*****
Living room
*****
Basement
Laundry room
*****
Den
*****
Family room
*****
Main level
Bedroom 3
*****
Bedroom 2
*****
Primary Bedroom
*****
Kitchen
*****
Dining room
*****
Living room
*****
Basement
Laundry room
*****
Den
*****
Family room
*****
Main level
Bedroom 3
*****
Bedroom 2
*****
Primary Bedroom
*****
Kitchen
*****
Dining room
*****
Living room
*****
Basement
Laundry room
*****
Den
*****
Family room
*****
Main level
Bedroom 3
*****
Bedroom 2
*****
Primary Bedroom
*****
Kitchen
*****
Dining room
*****
Living room
*****
Basement
Laundry room
*****
Den
*****
Family room
*****
Main level
Bedroom 3
*****
Bedroom 2
*****
Primary Bedroom
*****
Kitchen
*****
Dining room
*****
Courtesy of RE/MAX River City
Book a Showing for this property
Please note that filling out this form you'll be registered and your phone number without the +1 part will be used as a password.

