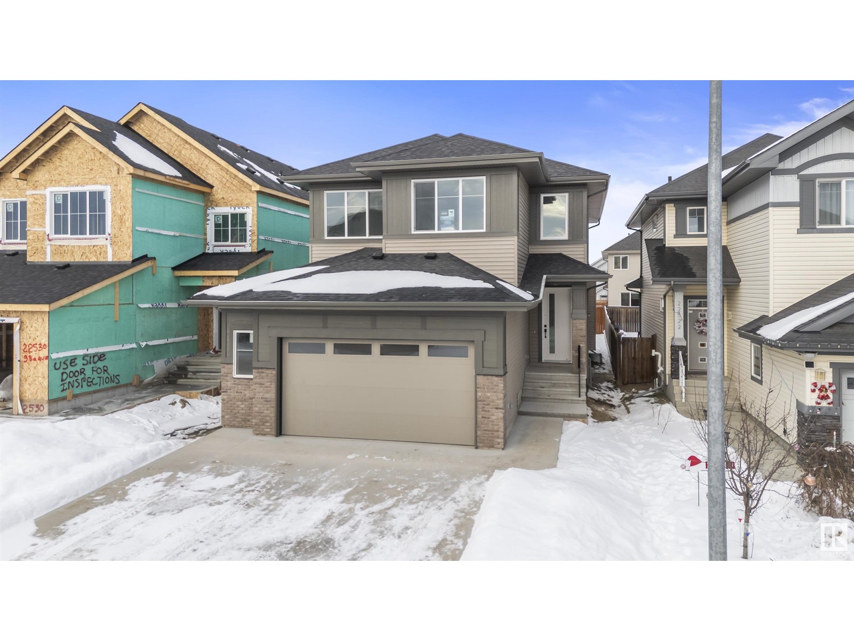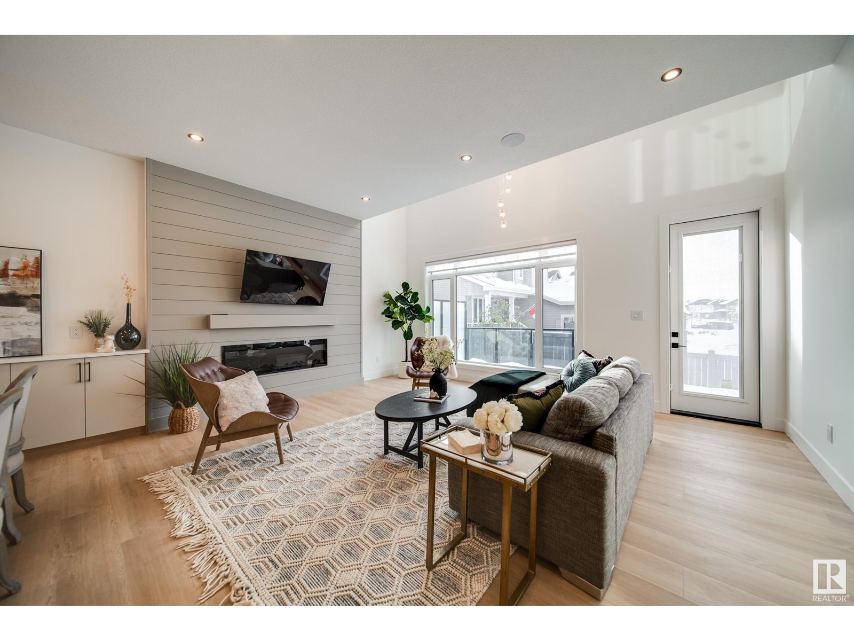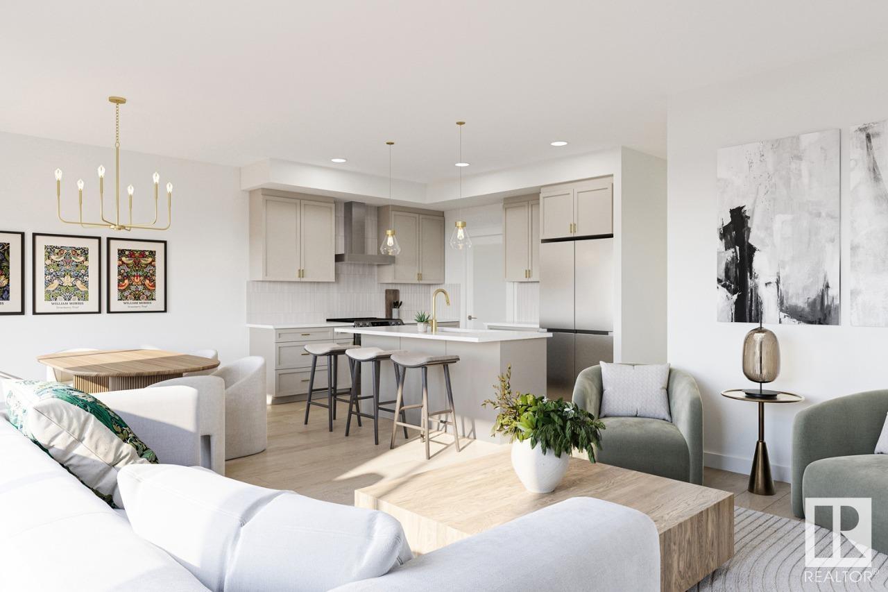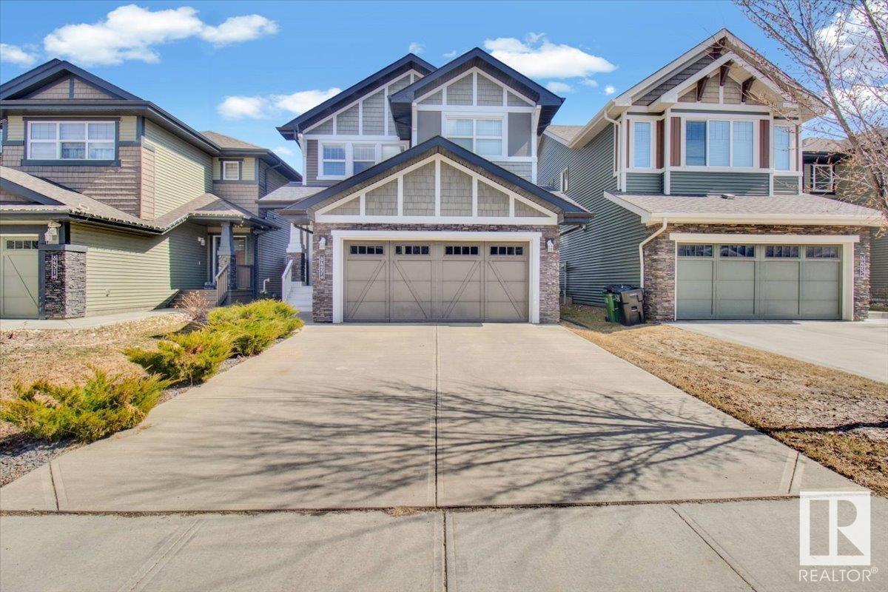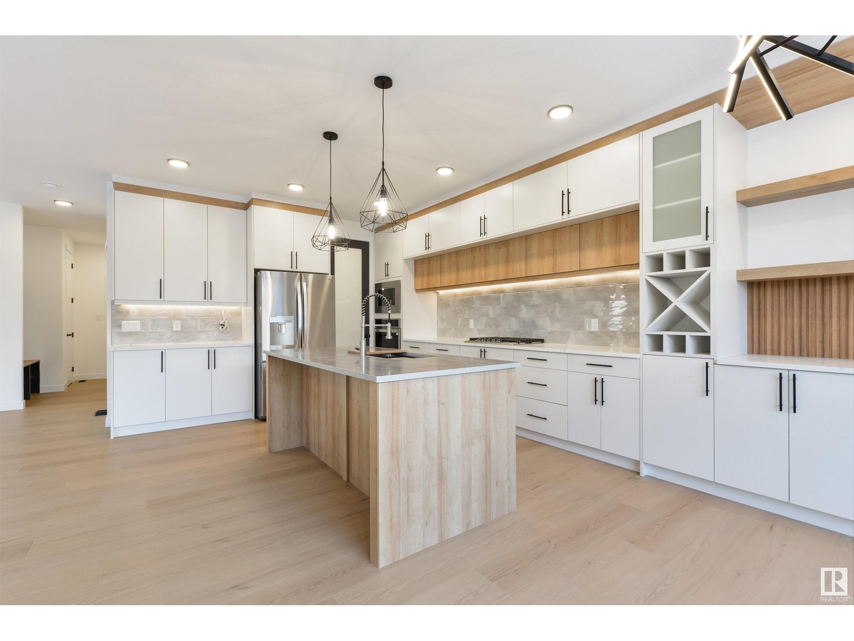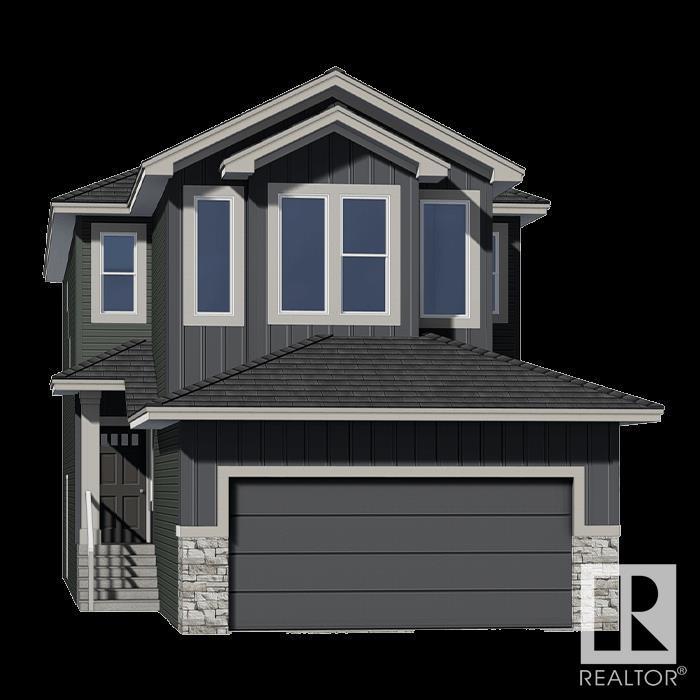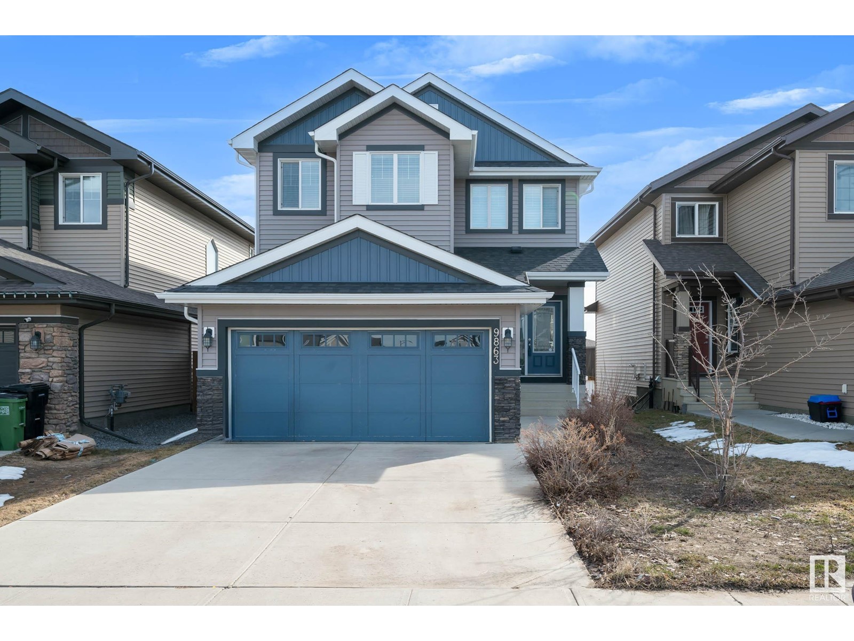Free account required
Unlock the full potential of your property search with a free account! Here's what you'll gain immediate access to:
- Exclusive Access to Every Listing
- Personalized Search Experience
- Favorite Properties at Your Fingertips
- Stay Ahead with Email Alerts
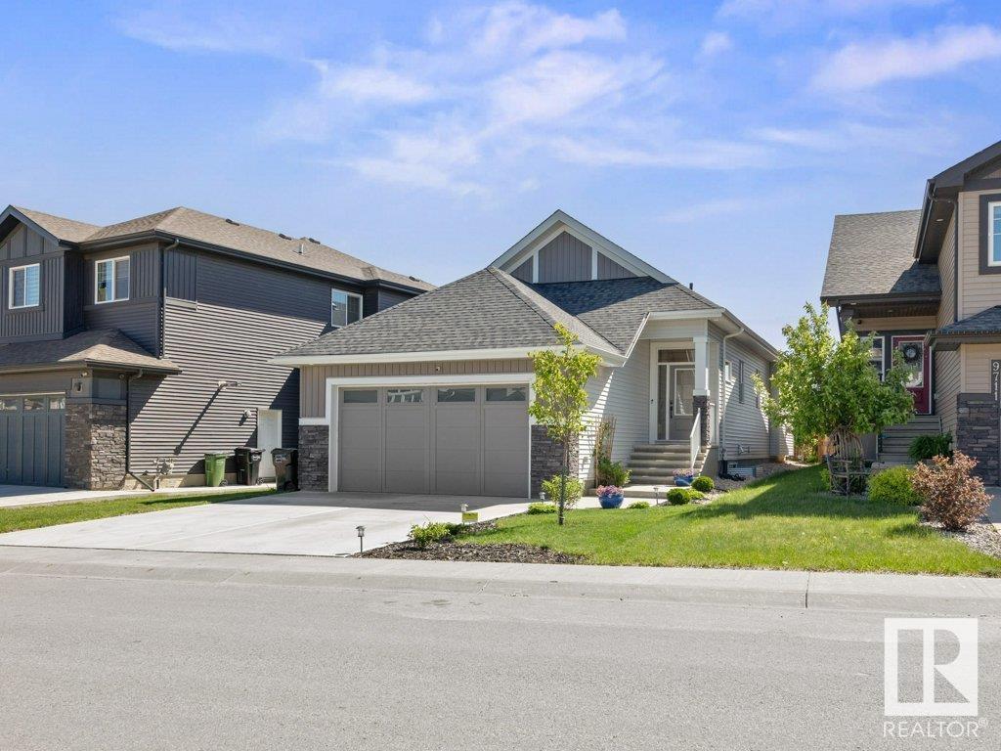
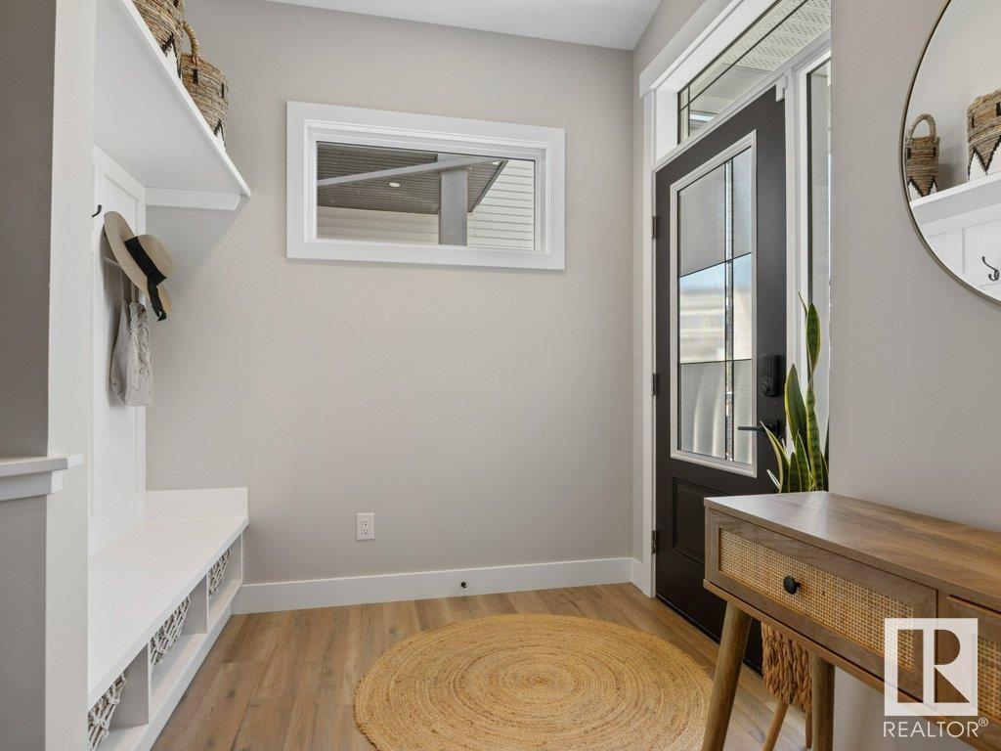
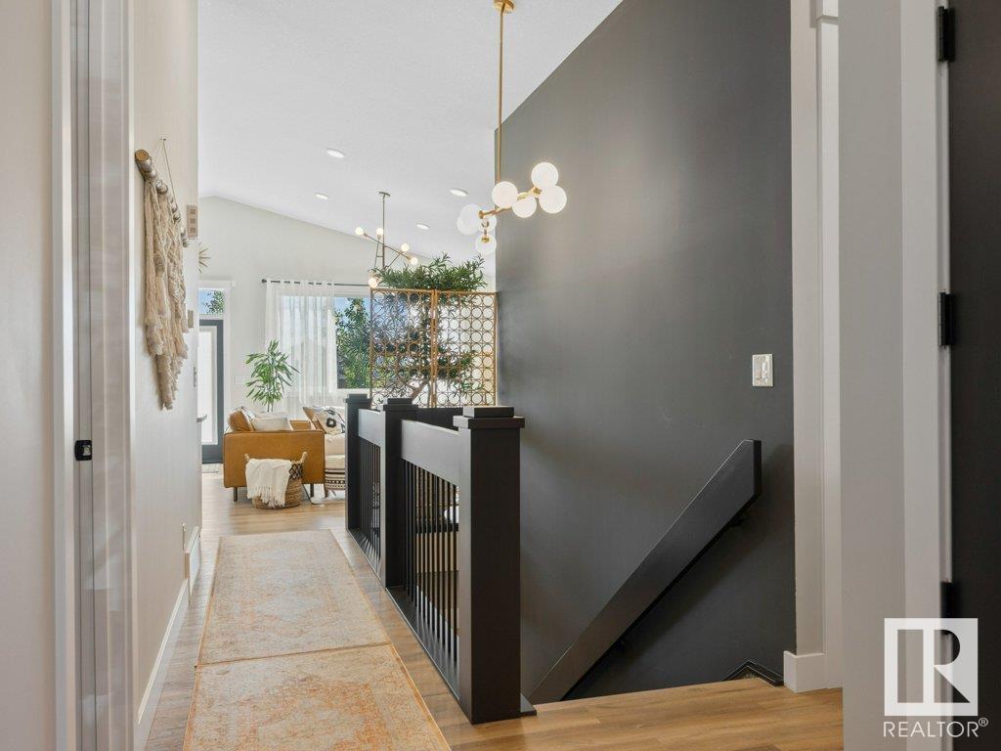
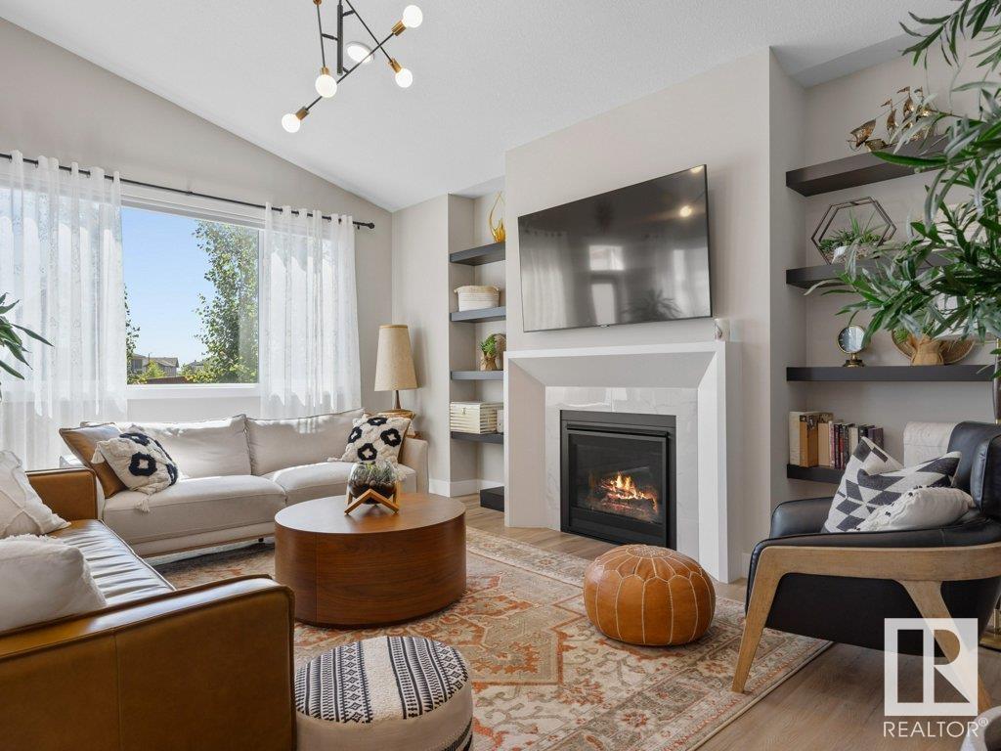
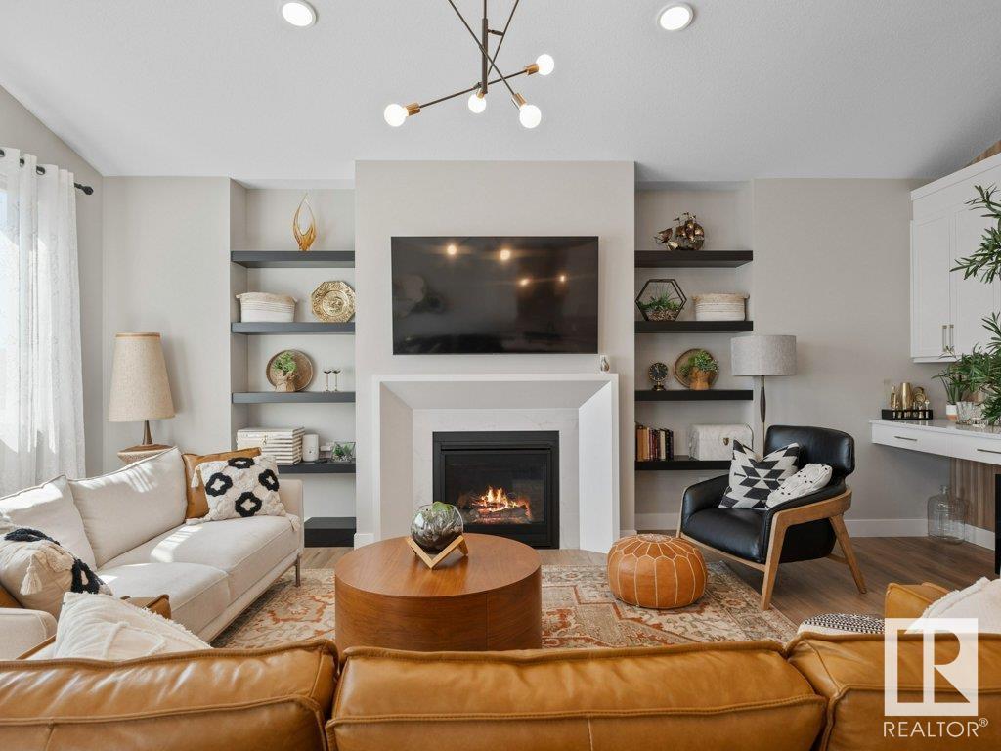
$769,900
9715 223 ST NW
Edmonton, Alberta, Alberta, T5T7B7
MLS® Number: E4439088
Property description
~ STUNNING BUNGALOW with a FULLY FINISHED BASEMENT in SECORD ~ GORGEOUS BACK YARD with over $15,000 of landscaping and curbing including 5 large aspen trees), $25,000 composite deck with pergola and privacy glass, plus a $20,000 Bullfrog Therapeutic hot tub ~ This 3 bedroom, 2.5 bath bungalow is perfect for executives, retirees and couples with teenage kids ~ Located on a reverse pie lot, there is plenty of room to expand the front drive way for RV parking ~ The double garage has a $3000 epoxy coating on the floor ~ CENTRAL AIR CONDITIONING ~ Custom electric blinds in the Living Room ~ The custom sectional in the basement is included ($8900), plus a custom bar was installed with a double fridge $11,000, and a huge wall mounted TV ($3000) which is also included ~ The home has upgraded lighting throughout $3000 and is in mint condition ~ Owner will include a garage heater worth $1500 that just needs to be installed ~ Nothing to do but move in and enjoy, great location, friendly neighbours.
Building information
Type
*****
Amenities
*****
Appliances
*****
Architectural Style
*****
Basement Development
*****
Basement Type
*****
Constructed Date
*****
Construction Style Attachment
*****
Cooling Type
*****
Fire Protection
*****
Half Bath Total
*****
Heating Type
*****
Size Interior
*****
Stories Total
*****
Land information
Amenities
*****
Size Irregular
*****
Size Total
*****
Rooms
Main level
Laundry room
*****
Primary Bedroom
*****
Kitchen
*****
Dining room
*****
Living room
*****
Basement
Utility room
*****
Storage
*****
Bedroom 3
*****
Bedroom 2
*****
Family room
*****
Main level
Laundry room
*****
Primary Bedroom
*****
Kitchen
*****
Dining room
*****
Living room
*****
Basement
Utility room
*****
Storage
*****
Bedroom 3
*****
Bedroom 2
*****
Family room
*****
Main level
Laundry room
*****
Primary Bedroom
*****
Kitchen
*****
Dining room
*****
Living room
*****
Basement
Utility room
*****
Storage
*****
Bedroom 3
*****
Bedroom 2
*****
Family room
*****
Main level
Laundry room
*****
Primary Bedroom
*****
Kitchen
*****
Dining room
*****
Living room
*****
Basement
Utility room
*****
Storage
*****
Bedroom 3
*****
Bedroom 2
*****
Family room
*****
Main level
Laundry room
*****
Primary Bedroom
*****
Kitchen
*****
Dining room
*****
Living room
*****
Basement
Utility room
*****
Storage
*****
Bedroom 3
*****
Bedroom 2
*****
Family room
*****
Courtesy of MaxWell Challenge Realty
Book a Showing for this property
Please note that filling out this form you'll be registered and your phone number without the +1 part will be used as a password.
