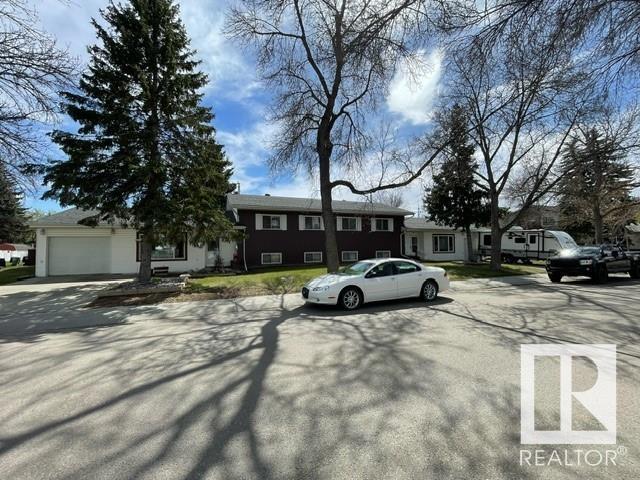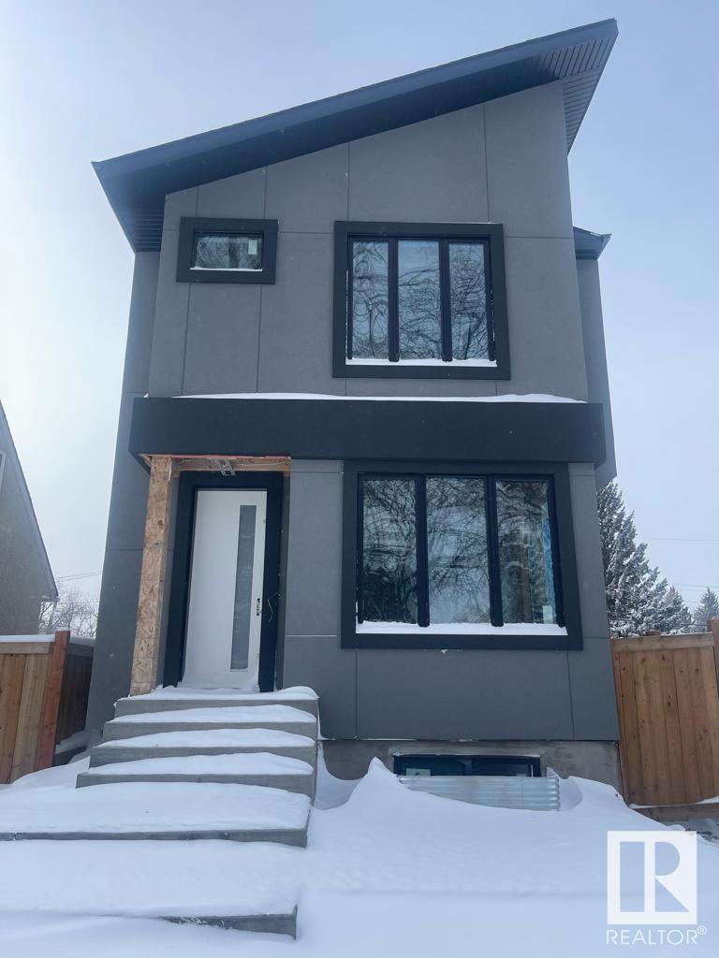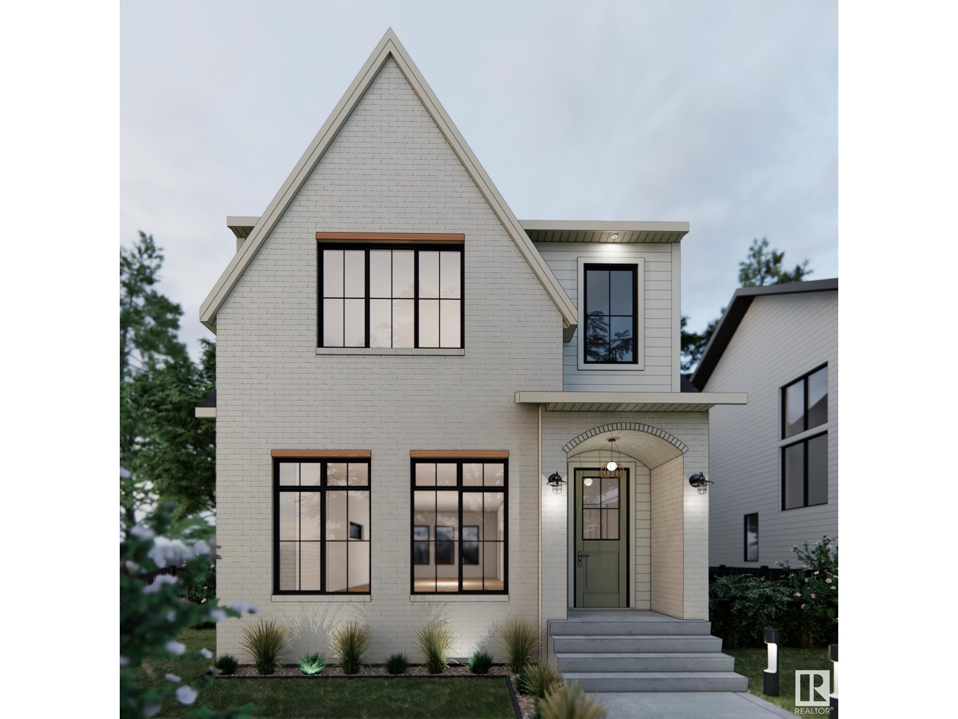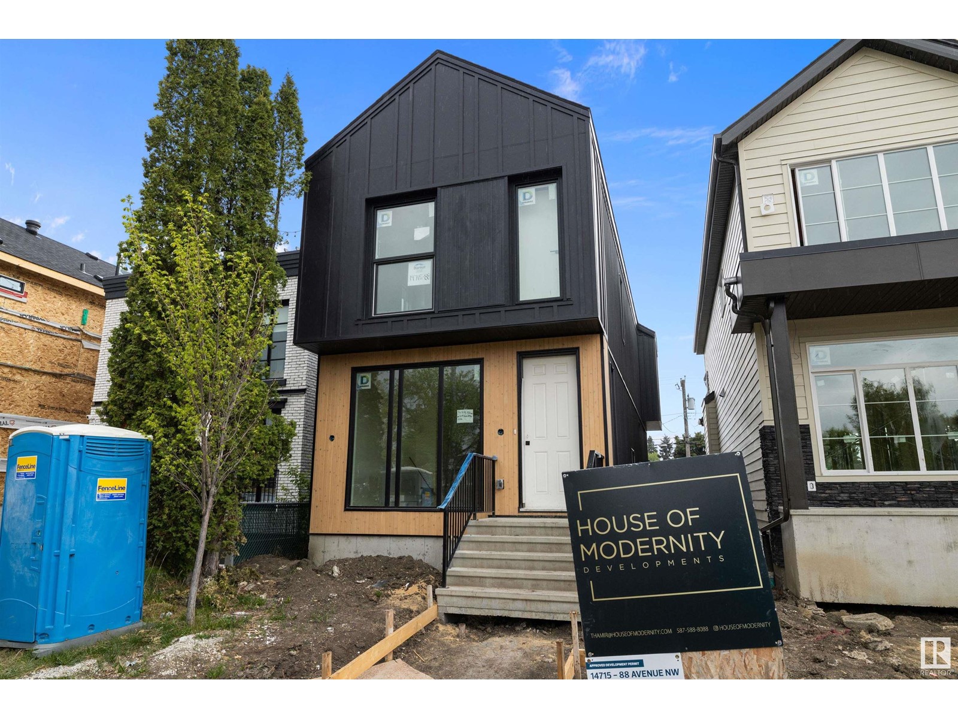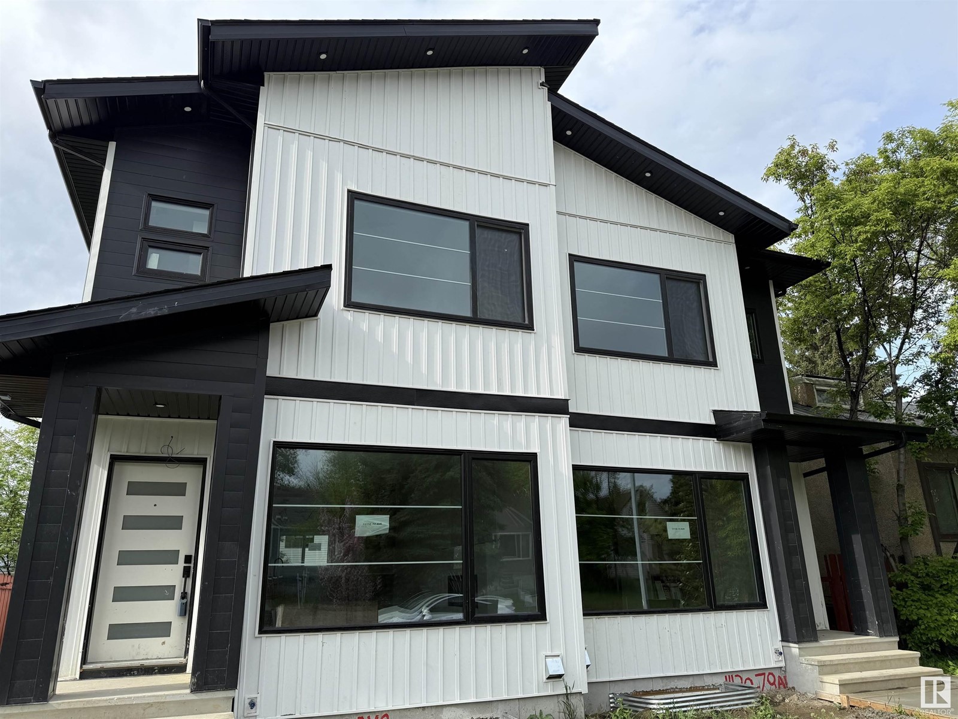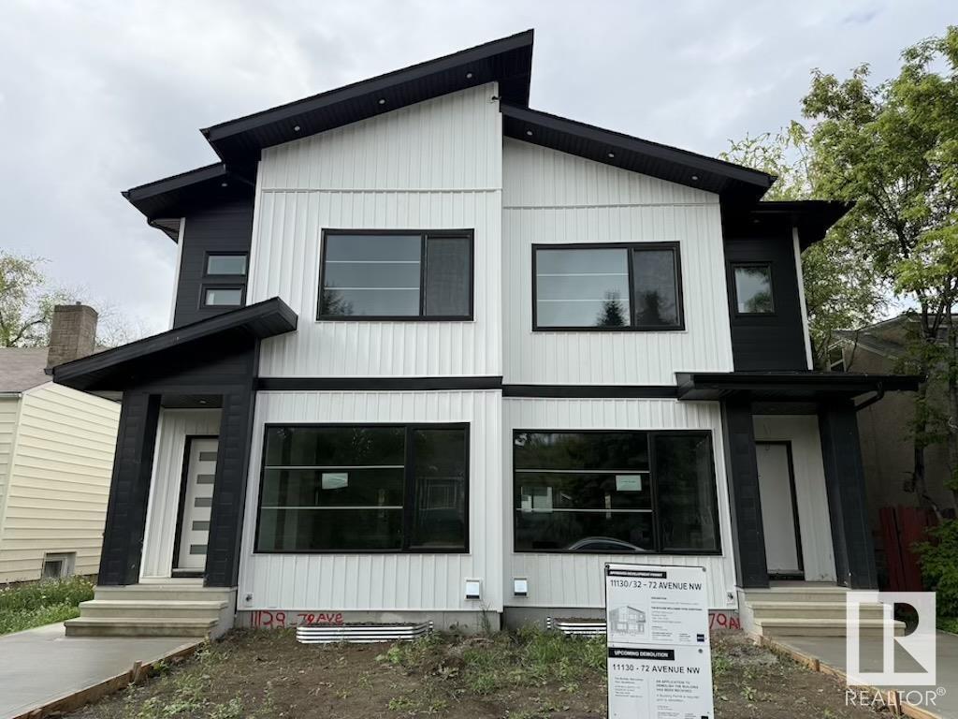Free account required
Unlock the full potential of your property search with a free account! Here's what you'll gain immediate access to:
- Exclusive Access to Every Listing
- Personalized Search Experience
- Favorite Properties at Your Fingertips
- Stay Ahead with Email Alerts
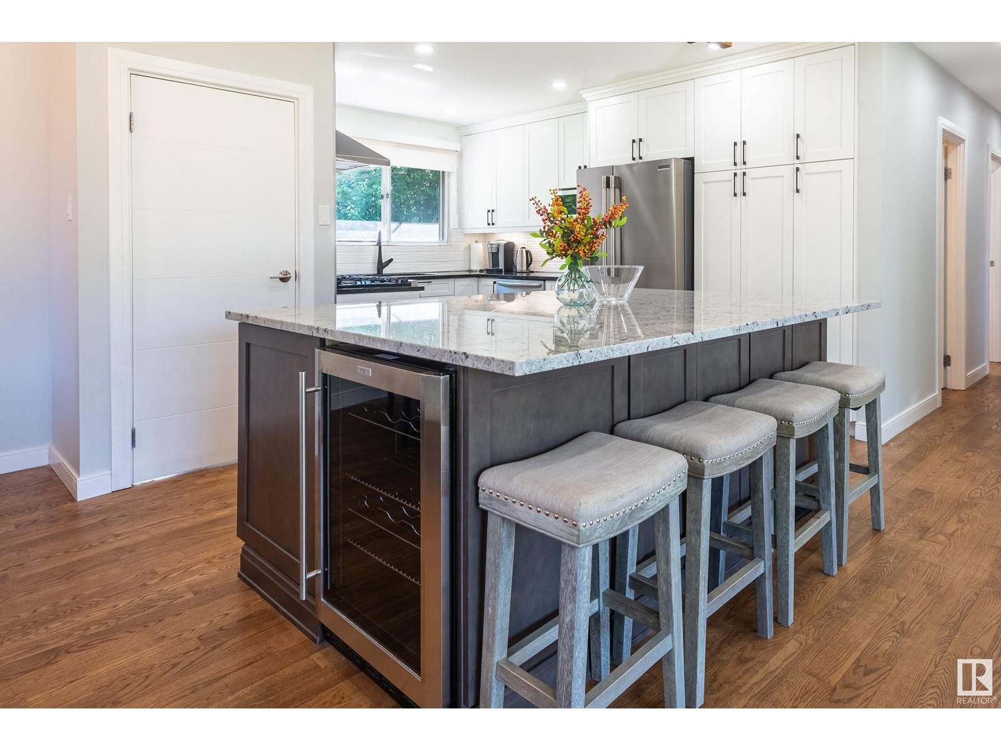
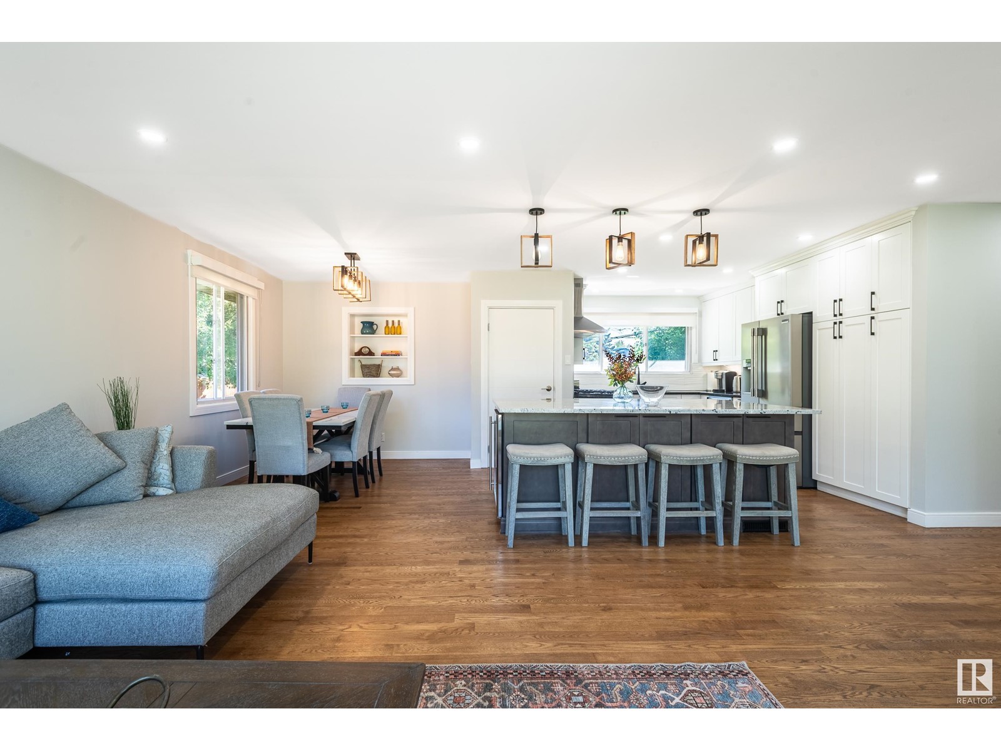
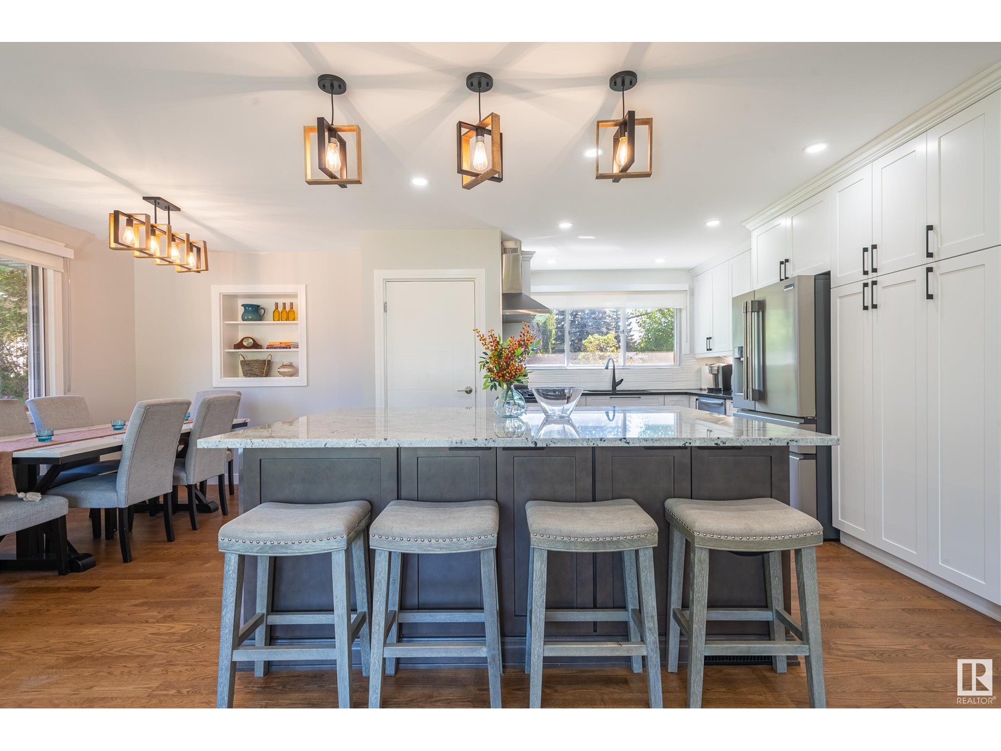
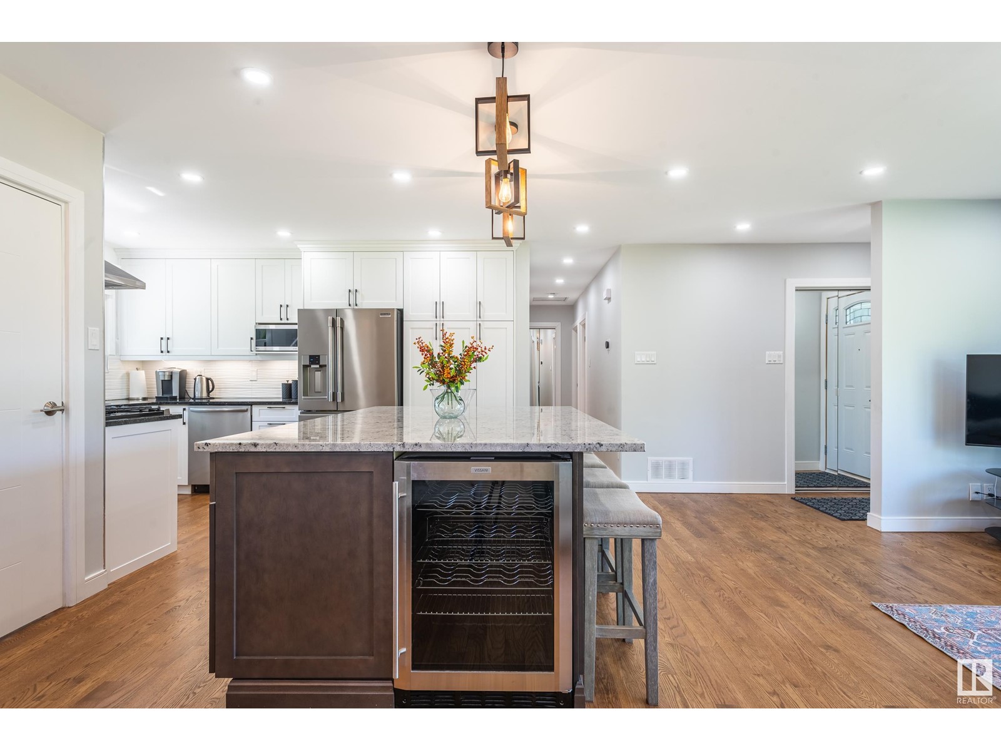
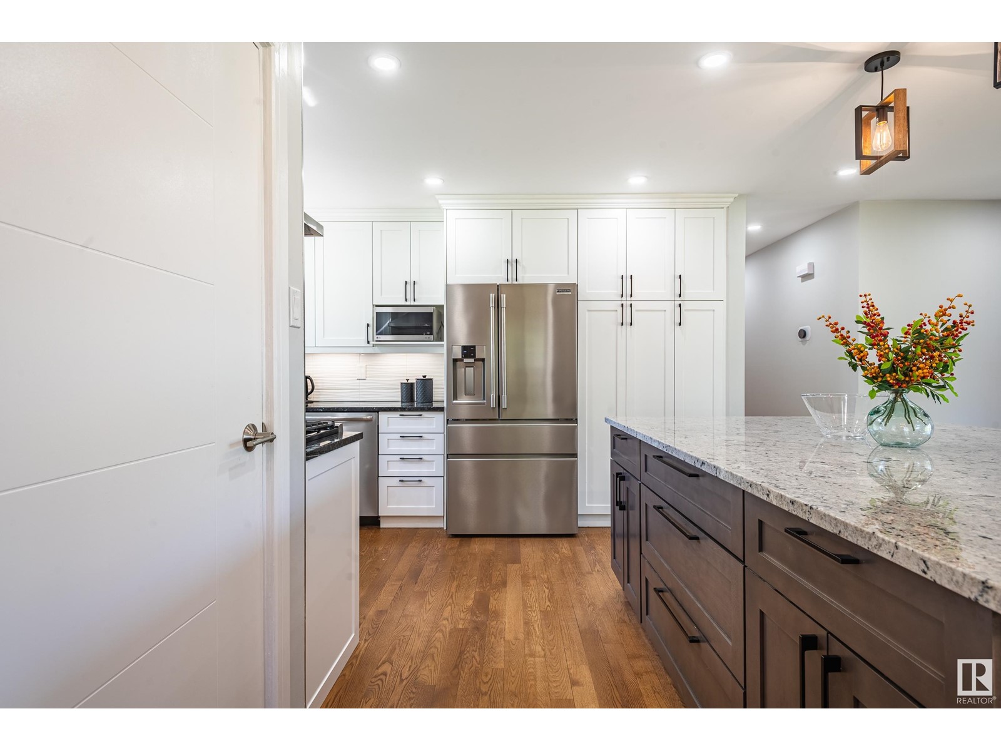
$850,000
156 Laurier DR NW
Edmonton, Alberta, Alberta, T5R5P9
MLS® Number: E4439277
Property description
Bright and airy, renovated bungalow on a sprawling 809 m2 ravine-facing lot. Spacious open plan living and dining areas. Desirable white kitchen with quality appliances, custom cabinetry, and large central island. Roomy primary suite with 2 pc bathroom, 2 closets and direct access to its own no-maintenance deck. Hardwood floors, pot lights and designer finishes for a polished, modern feel. Tastefully developed basement with a large family room with a wood burning fireplace. 3+1 bedrooms and a den, ample storage, sauna. New shingles, furnace & c/air, spray foam insulation, concrete patio and sidewalks, new garage doors. Large driveway and RV parking, fully fenced park-like yard. Excellent access to downtown, hospitals and the UofA, with proximity to major roads, transit, amenities and schools. This bungalow offers the perfect balance of immediate comfort and a future build opportunity in sought-after Laurier Heights. Move in ready, private setting and conveniently located for commuting.
Building information
Type
*****
Appliances
*****
Architectural Style
*****
Basement Development
*****
Basement Type
*****
Constructed Date
*****
Construction Style Attachment
*****
Cooling Type
*****
Fireplace Fuel
*****
Fireplace Present
*****
Fireplace Type
*****
Half Bath Total
*****
Heating Type
*****
Size Interior
*****
Stories Total
*****
Land information
Amenities
*****
Fence Type
*****
Size Irregular
*****
Size Total
*****
Rooms
Main level
Bedroom 3
*****
Primary Bedroom
*****
Kitchen
*****
Dining room
*****
Living room
*****
Basement
Laundry room
*****
Recreation room
*****
Bedroom 4
*****
Bedroom 2
*****
Den
*****
Family room
*****
Main level
Bedroom 3
*****
Primary Bedroom
*****
Kitchen
*****
Dining room
*****
Living room
*****
Basement
Laundry room
*****
Recreation room
*****
Bedroom 4
*****
Bedroom 2
*****
Den
*****
Family room
*****
Main level
Bedroom 3
*****
Primary Bedroom
*****
Kitchen
*****
Dining room
*****
Living room
*****
Basement
Laundry room
*****
Recreation room
*****
Bedroom 4
*****
Bedroom 2
*****
Den
*****
Family room
*****
Main level
Bedroom 3
*****
Primary Bedroom
*****
Kitchen
*****
Dining room
*****
Living room
*****
Basement
Laundry room
*****
Recreation room
*****
Bedroom 4
*****
Bedroom 2
*****
Den
*****
Family room
*****
Main level
Bedroom 3
*****
Primary Bedroom
*****
Kitchen
*****
Dining room
*****
Living room
*****
Basement
Laundry room
*****
Courtesy of RE/MAX Excellence
Book a Showing for this property
Please note that filling out this form you'll be registered and your phone number without the +1 part will be used as a password.
