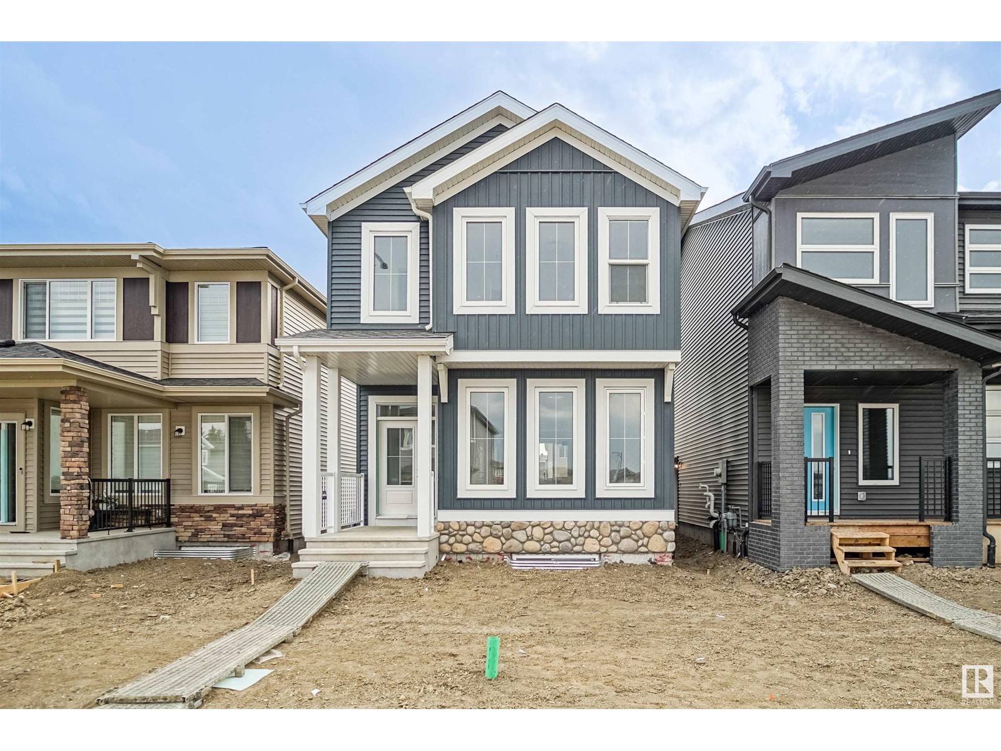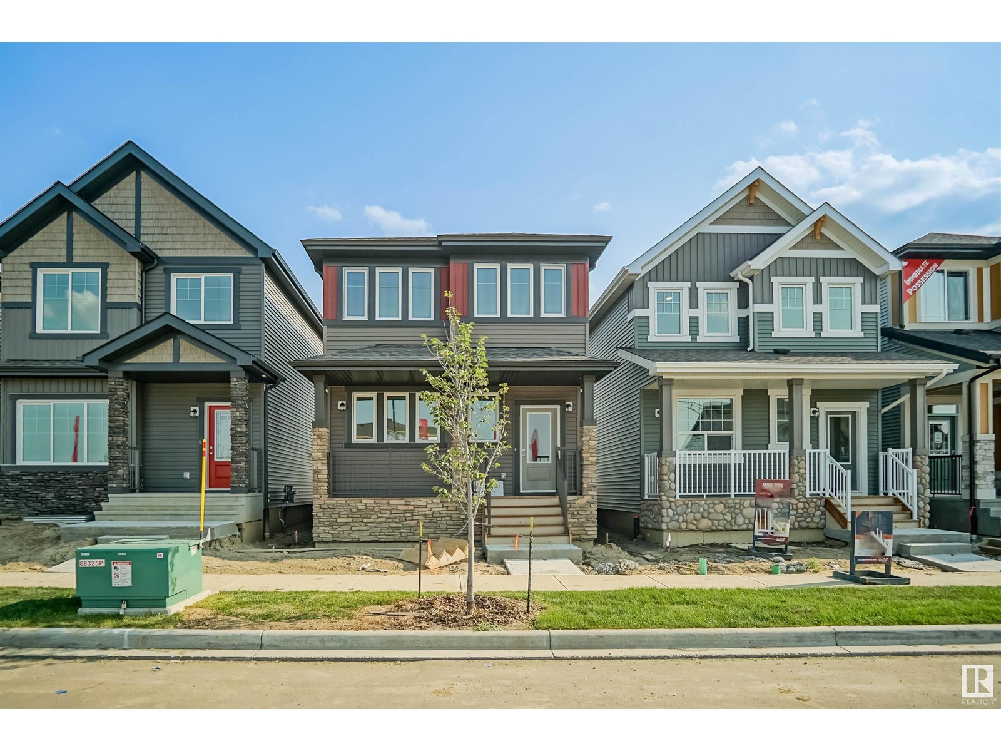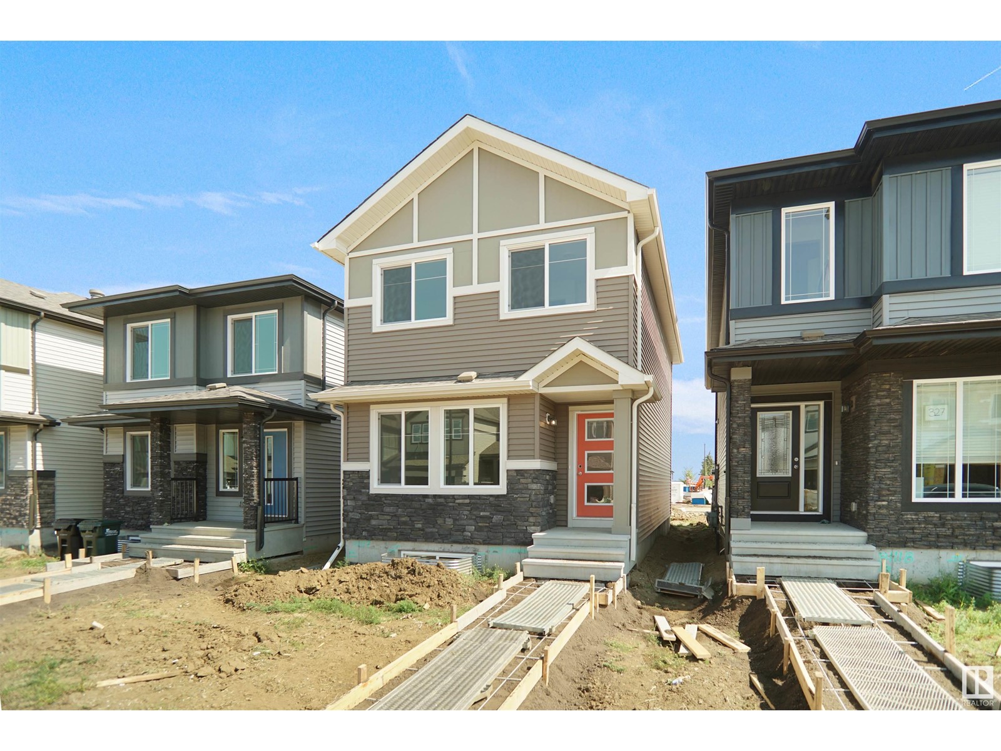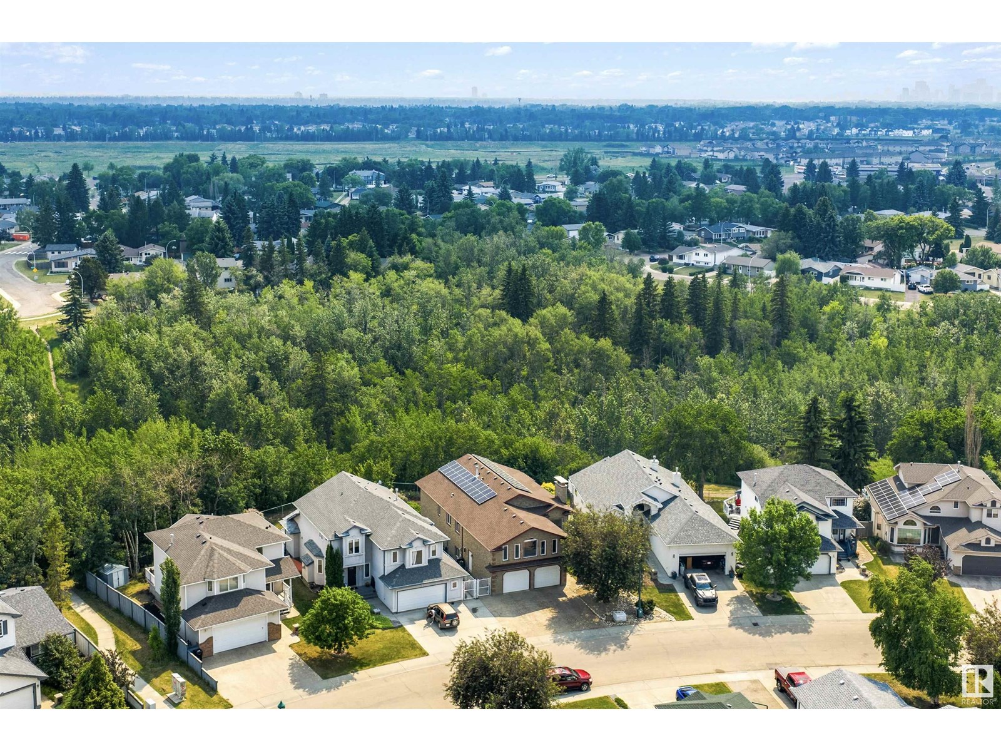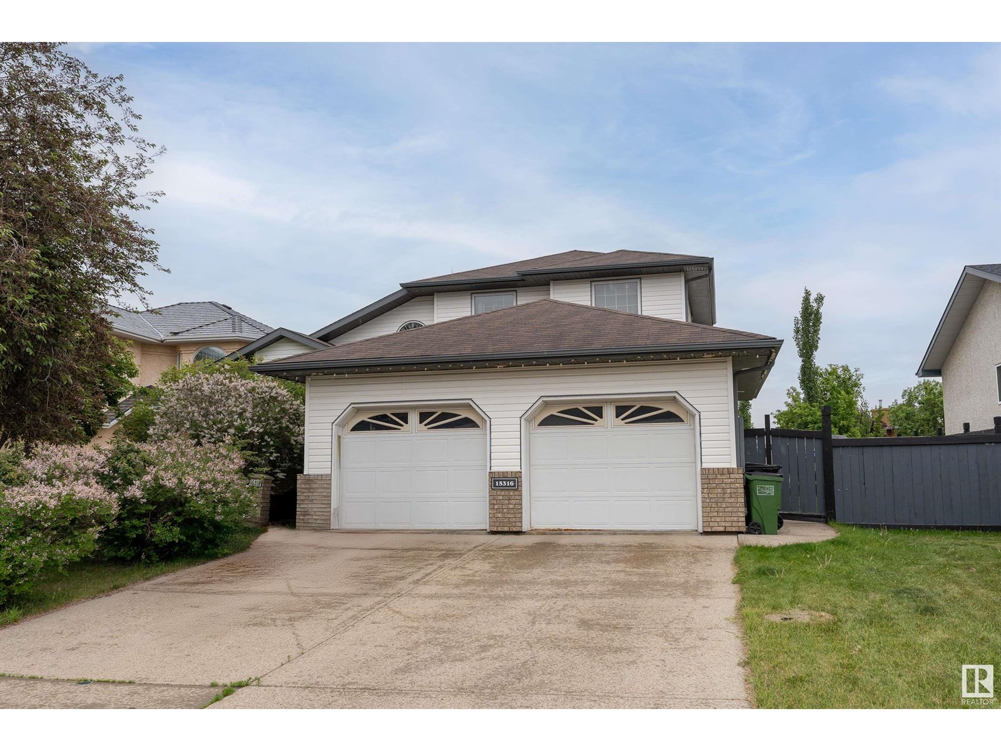Free account required
Unlock the full potential of your property search with a free account! Here's what you'll gain immediate access to:
- Exclusive Access to Every Listing
- Personalized Search Experience
- Favorite Properties at Your Fingertips
- Stay Ahead with Email Alerts

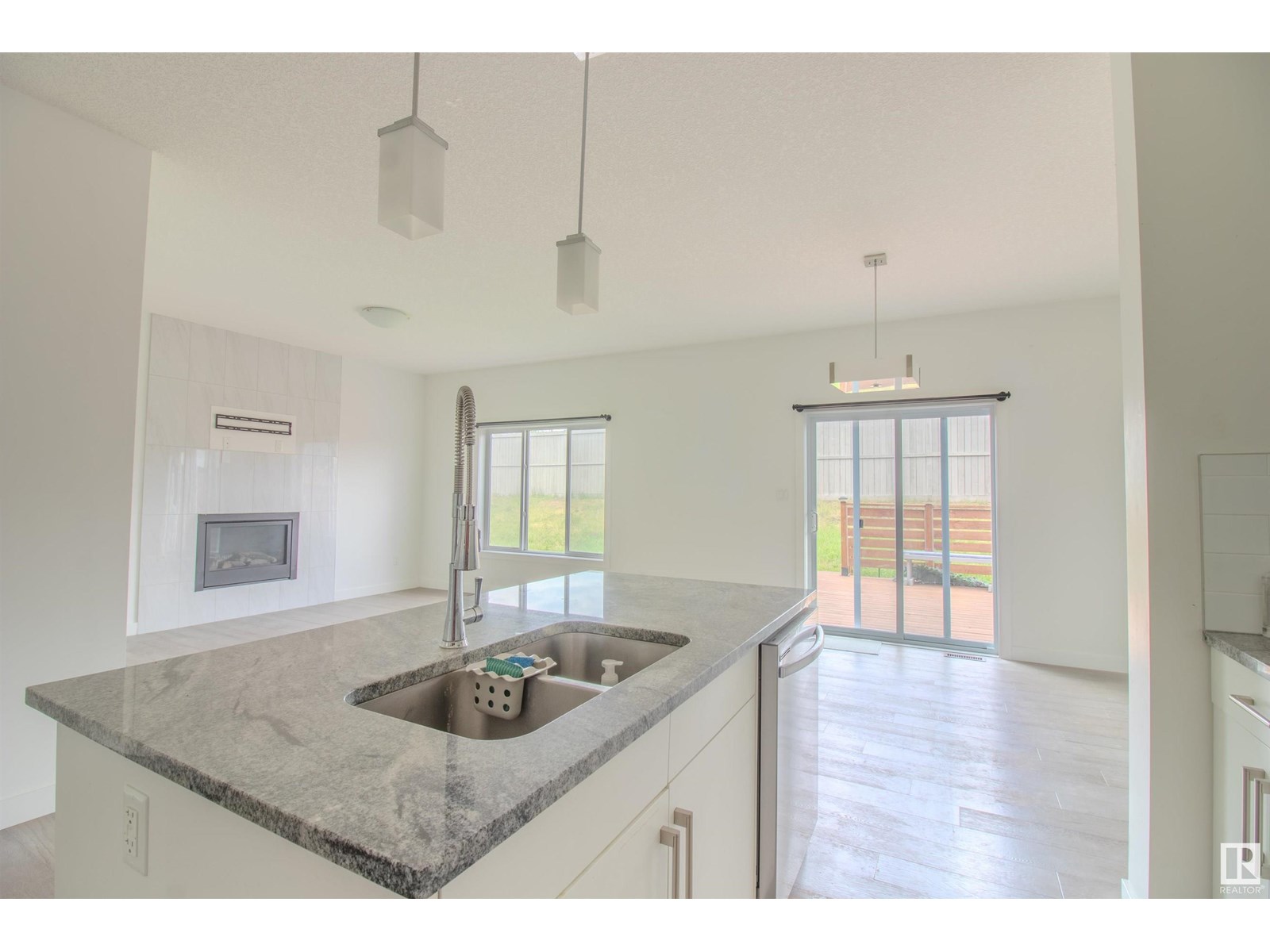

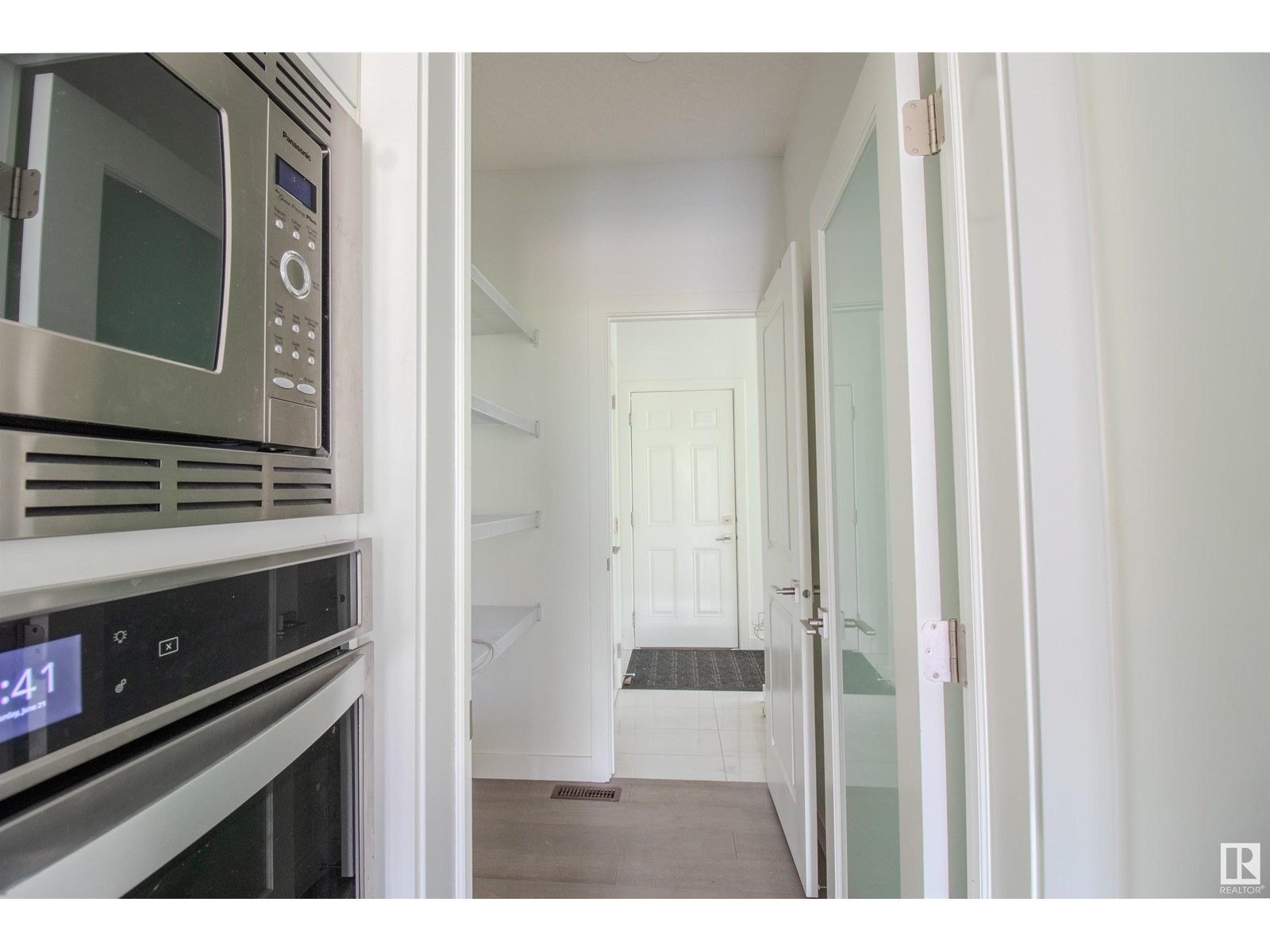

$645,000
1124 152 AV NW
Edmonton, Alberta, Alberta, T5Y0Z5
MLS® Number: E4439501
Property description
This 2 storey, offers all the features found in an executive high-end home. It boasts over 2200 sq.ft, plus a fully finished basement. The open floorplan & 9 ft ceilings make the home feel even bigger. The beautiful kitchen has plenty of clean white cabinets, granite c/tops, built-in-appliances, decorative tile backsplash, a walk-thru pantry & a large center island with under mount sink. The living room features a cozy electric fireplace The sliding patio doors lead to a big deck off the eating nook overlooking a private back yard with no neighbors behind. The stylish double glass doors to the den are impressive. Upstairs are 4 bedrooms, 2 full bathrooms & a bonus room with two windows. The large primary bedroom has a spa like, 5 pc ensuite with double sinks, glass shower & deep soaker tub. The w/in closet has a window. The 2nd bedroom also has a 4pc ensuite. The basement has a 2nd kitchen, living room, two additional bedrooms, a 4pc bath & a separate laundry. Great location 10 min walk to a school.
Building information
Type
*****
Amenities
*****
Appliances
*****
Basement Development
*****
Basement Type
*****
Constructed Date
*****
Construction Style Attachment
*****
Fireplace Fuel
*****
Fireplace Present
*****
Fireplace Type
*****
Fire Protection
*****
Half Bath Total
*****
Heating Type
*****
Size Interior
*****
Stories Total
*****
Land information
Amenities
*****
Fence Type
*****
Size Irregular
*****
Size Total
*****
Rooms
Upper Level
Bonus Room
*****
Bedroom 4
*****
Bedroom 3
*****
Bedroom 2
*****
Primary Bedroom
*****
Main level
Den
*****
Kitchen
*****
Dining room
*****
Living room
*****
Basement
Bedroom 6
*****
Bedroom 5
*****
Second Kitchen
*****
Family room
*****
Upper Level
Bonus Room
*****
Bedroom 4
*****
Bedroom 3
*****
Bedroom 2
*****
Primary Bedroom
*****
Main level
Den
*****
Kitchen
*****
Dining room
*****
Living room
*****
Basement
Bedroom 6
*****
Bedroom 5
*****
Second Kitchen
*****
Family room
*****
Courtesy of Exp Realty
Book a Showing for this property
Please note that filling out this form you'll be registered and your phone number without the +1 part will be used as a password.

