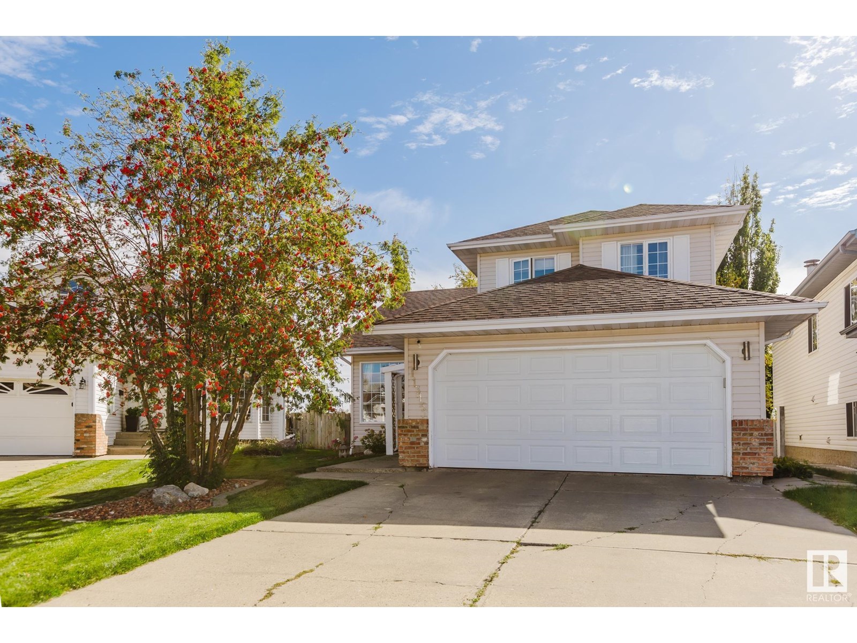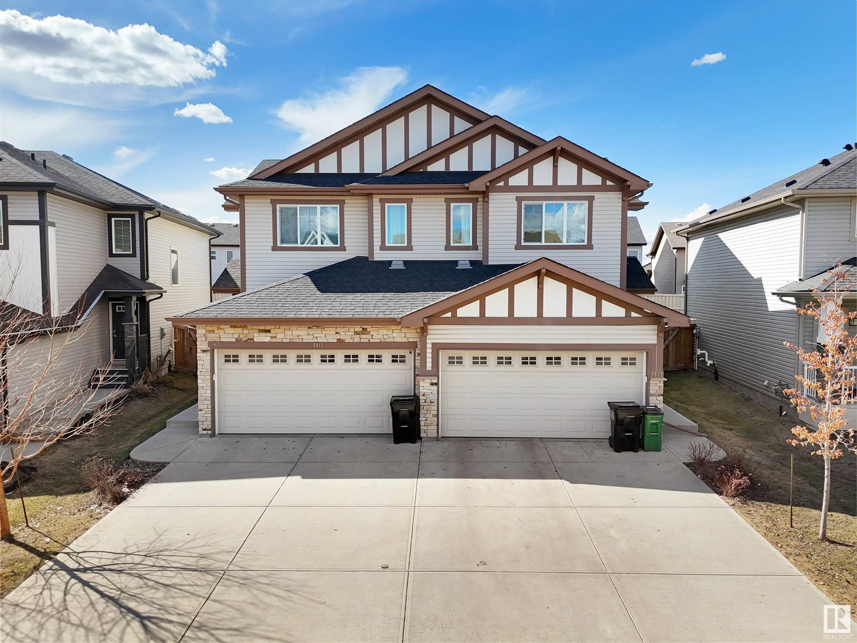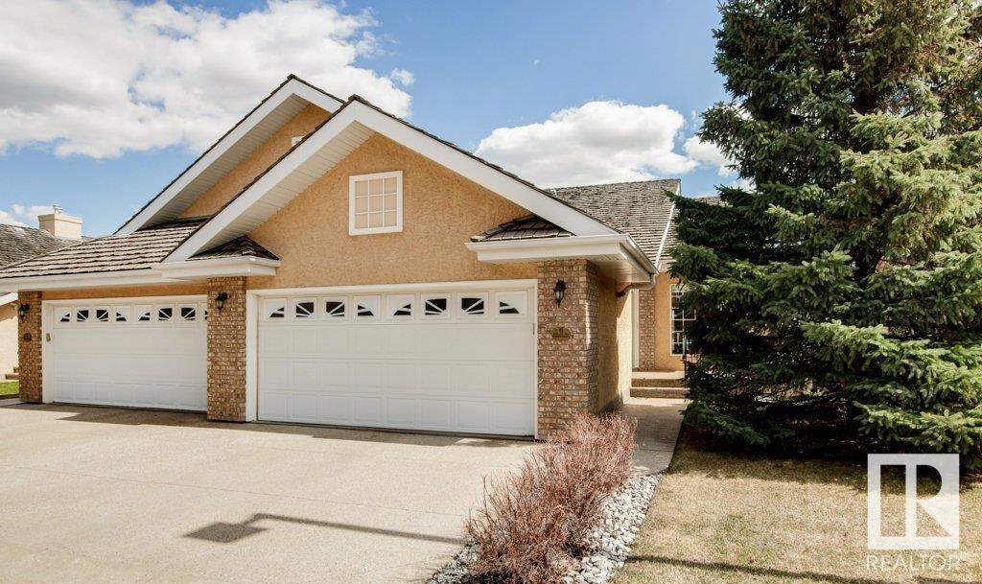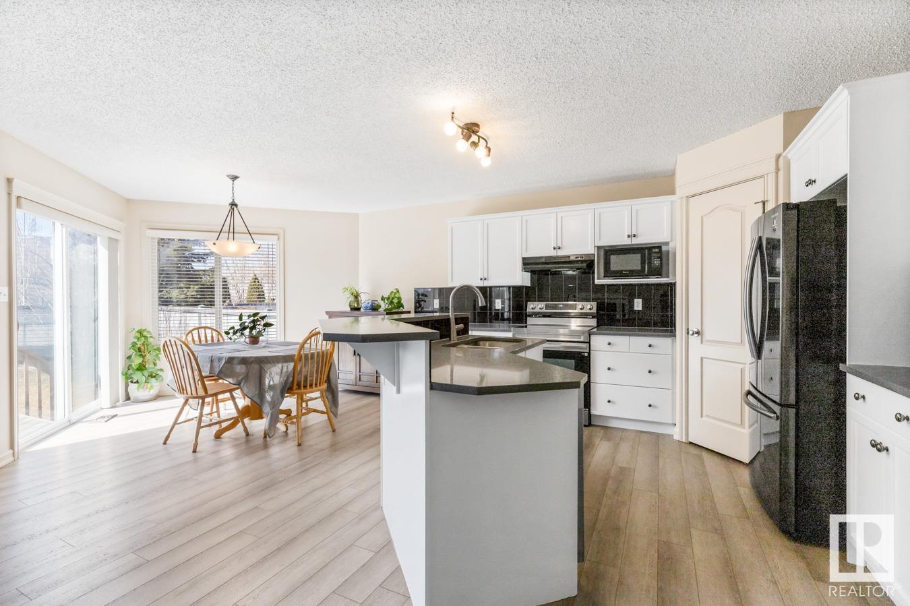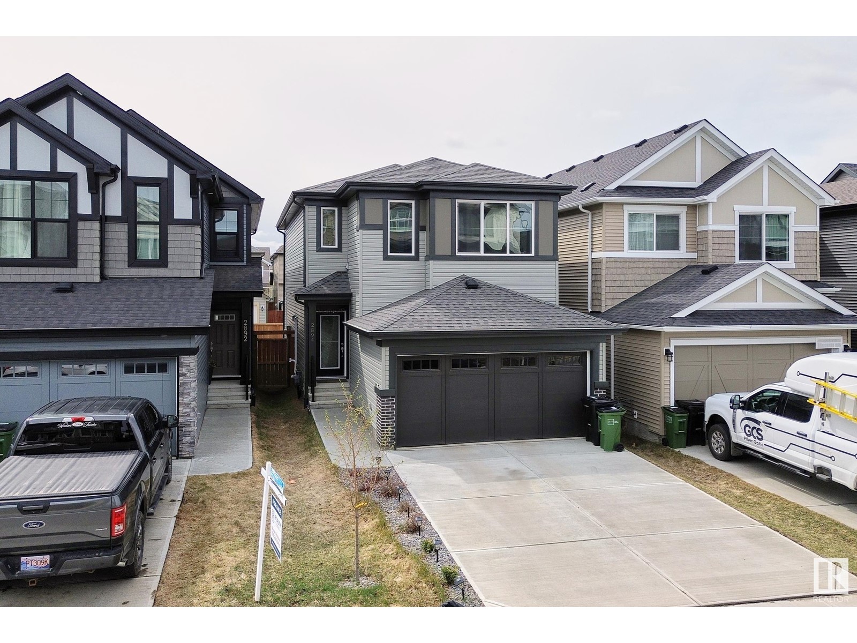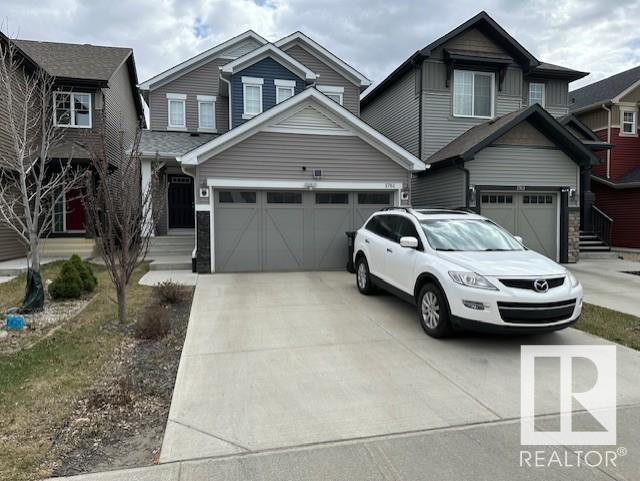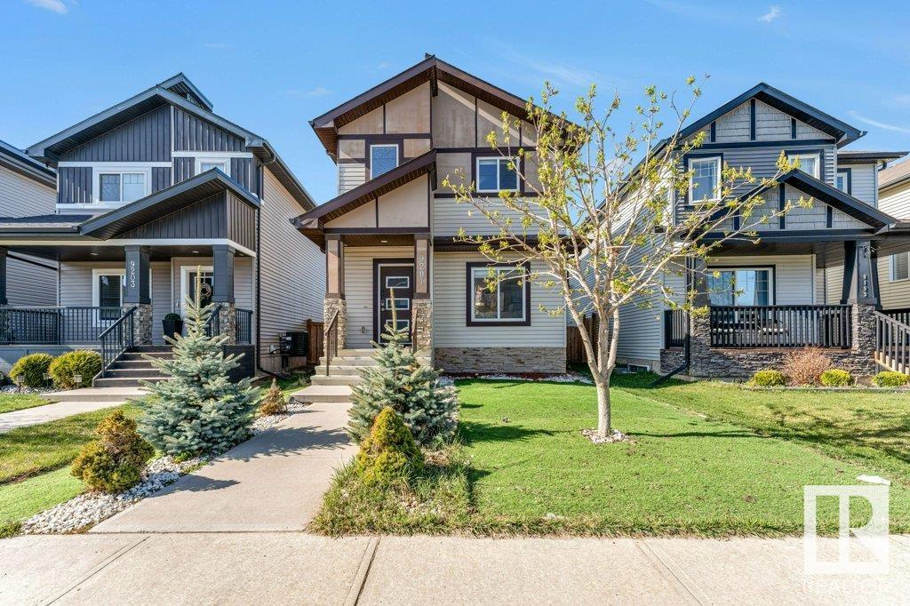Free account required
Unlock the full potential of your property search with a free account! Here's what you'll gain immediate access to:
- Exclusive Access to Every Listing
- Personalized Search Experience
- Favorite Properties at Your Fingertips
- Stay Ahead with Email Alerts
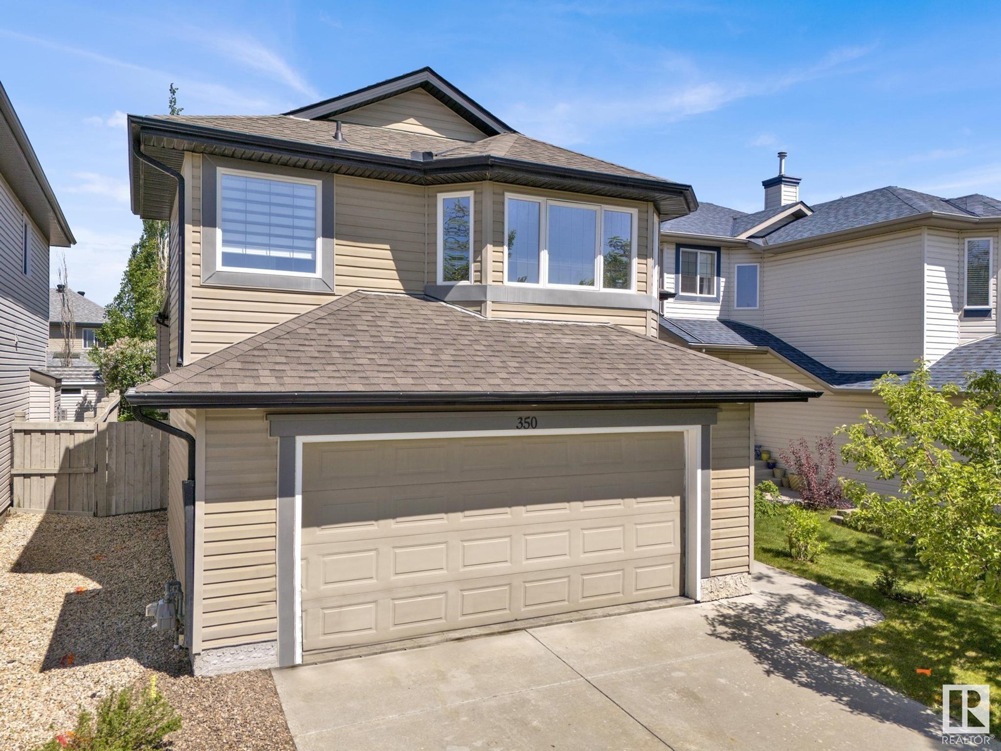
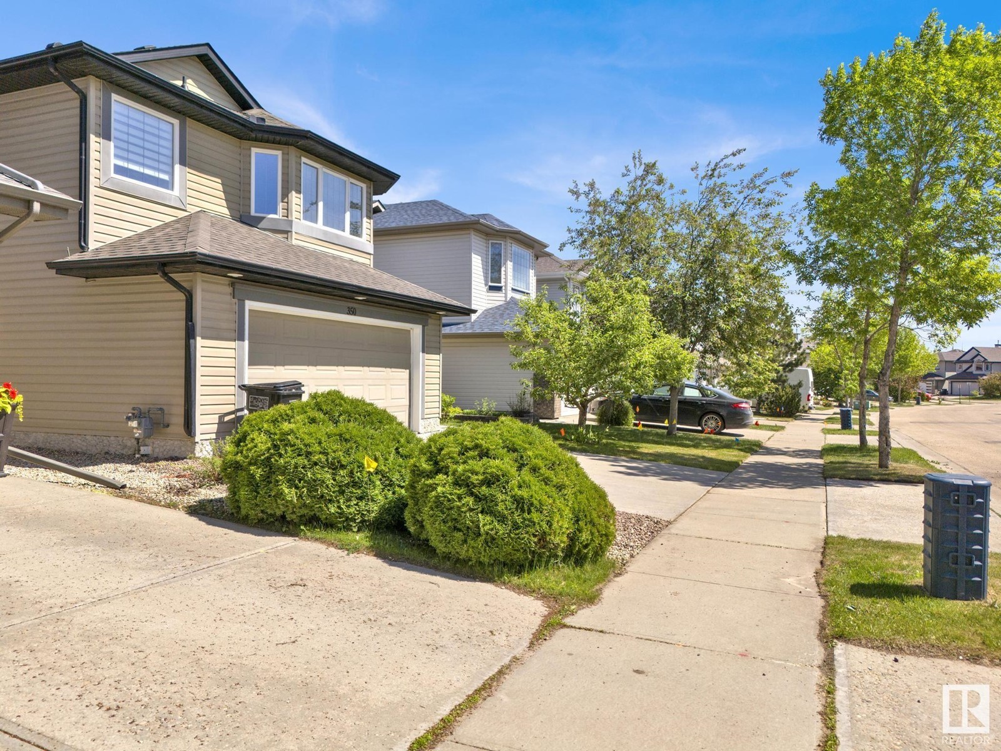
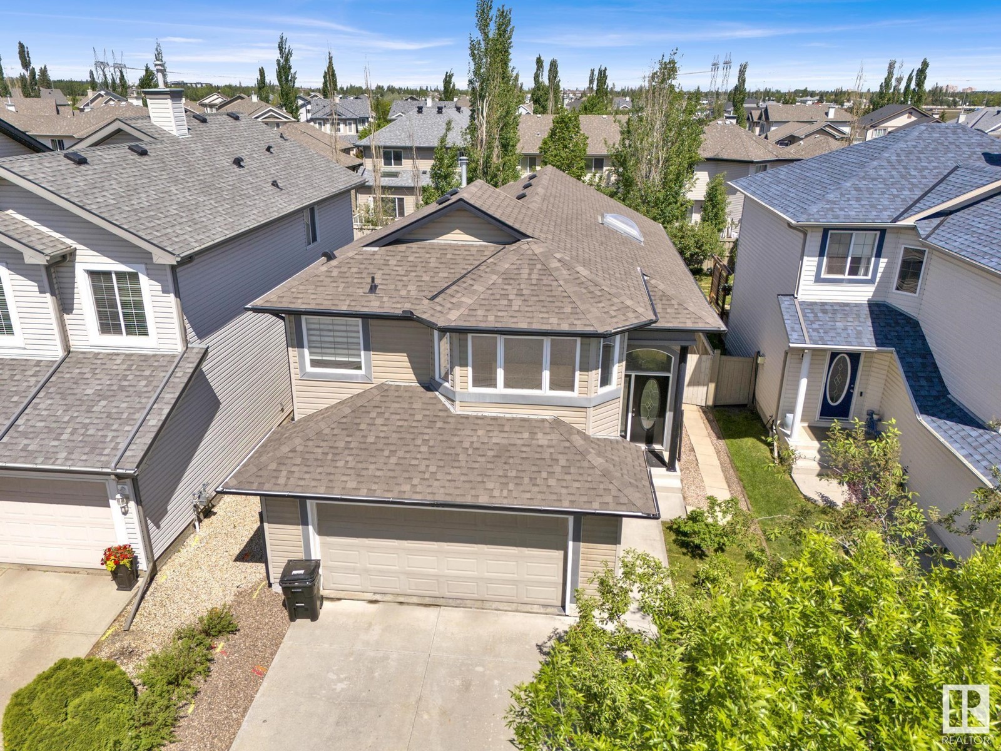
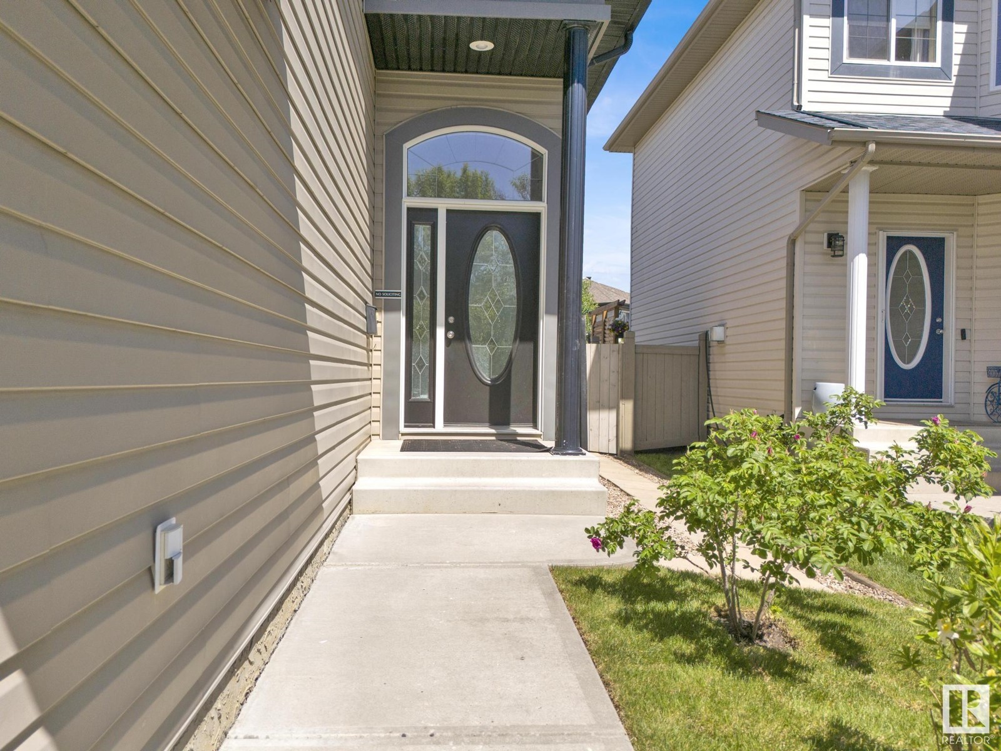
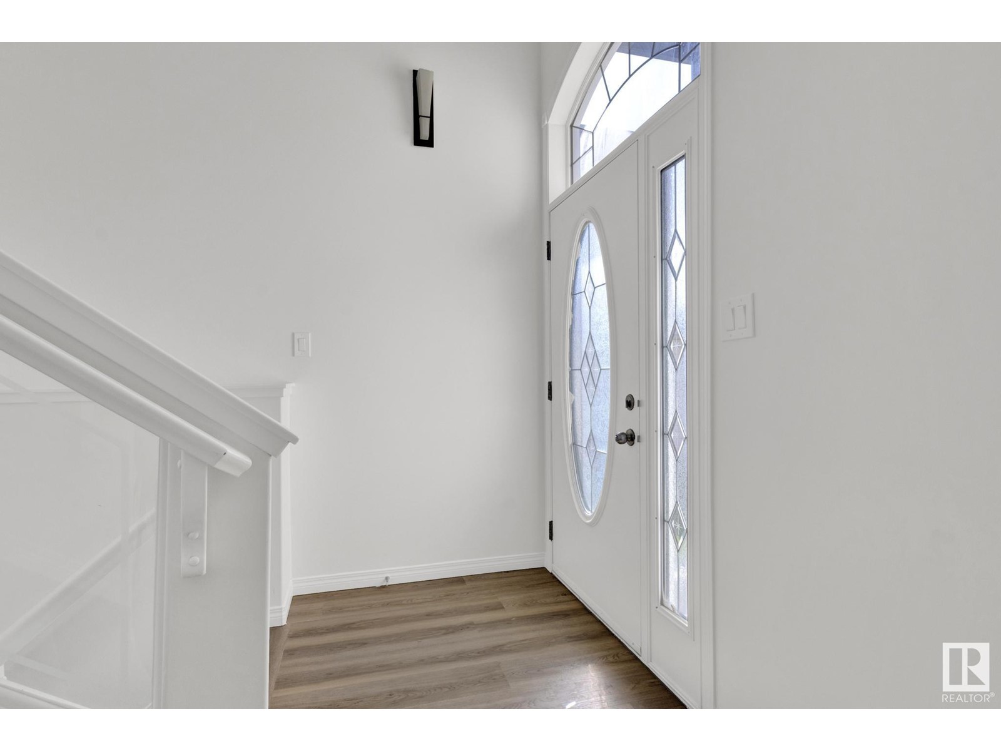
$514,999
350 MACEWAN RD SW
Edmonton, Alberta, Alberta, T6W1V5
MLS® Number: E4439740
Property description
Welcome to your new home! This expansive Bi-Level home features 2+1 bedrooms and 3 full bathrooms, situated in the lovely community of MacEwan! Nestled within this serene neighborhood, this open-concept residence is ideal for any family. The main living space boasts vaulted ceilings, a gas fireplace in the living room, and a spacious dining area that accommodates a large family, all framed by decorative pillars. The bright white kitchen, enhanced by a skylight, includes a generous corner pantry; this main floor is completed by 1 full bath and 1 bdrm. Upper level, you'll find a sizable master suite, includes a full en-suite bath equipped with a double shower and a walk-in closet. The basement is heated and fully finished, featuring 1 bdrm &1 full bath. This home is enclosed by a fence, beautifully landscaped, and offers a large deck along with ample space for outdoor enjoyment!. Recent upgrades: fresh paint throughout, new flooring, new shingles, new light fixtures and new appliances on the Main floor.
Building information
Type
*****
Amenities
*****
Appliances
*****
Architectural Style
*****
Basement Development
*****
Basement Type
*****
Ceiling Type
*****
Constructed Date
*****
Construction Style Attachment
*****
Fire Protection
*****
Heating Type
*****
Size Interior
*****
Stories Total
*****
Land information
Amenities
*****
Size Irregular
*****
Size Total
*****
Rooms
Upper Level
Primary Bedroom
*****
Main level
Bedroom 2
*****
Kitchen
*****
Dining room
*****
Living room
*****
Basement
Bedroom 3
*****
Family room
*****
Upper Level
Primary Bedroom
*****
Main level
Bedroom 2
*****
Kitchen
*****
Dining room
*****
Living room
*****
Basement
Bedroom 3
*****
Family room
*****
Upper Level
Primary Bedroom
*****
Main level
Bedroom 2
*****
Kitchen
*****
Dining room
*****
Living room
*****
Basement
Bedroom 3
*****
Family room
*****
Upper Level
Primary Bedroom
*****
Main level
Bedroom 2
*****
Kitchen
*****
Dining room
*****
Living room
*****
Basement
Bedroom 3
*****
Family room
*****
Upper Level
Primary Bedroom
*****
Main level
Bedroom 2
*****
Kitchen
*****
Dining room
*****
Living room
*****
Basement
Bedroom 3
*****
Family room
*****
Upper Level
Primary Bedroom
*****
Main level
Bedroom 2
*****
Kitchen
*****
Dining room
*****
Living room
*****
Basement
Bedroom 3
*****
Family room
*****
Upper Level
Primary Bedroom
*****
Main level
Bedroom 2
*****
Kitchen
*****
Dining room
*****
Living room
*****
Basement
Bedroom 3
*****
Family room
*****
Upper Level
Primary Bedroom
*****
Courtesy of Real Broker
Book a Showing for this property
Please note that filling out this form you'll be registered and your phone number without the +1 part will be used as a password.

