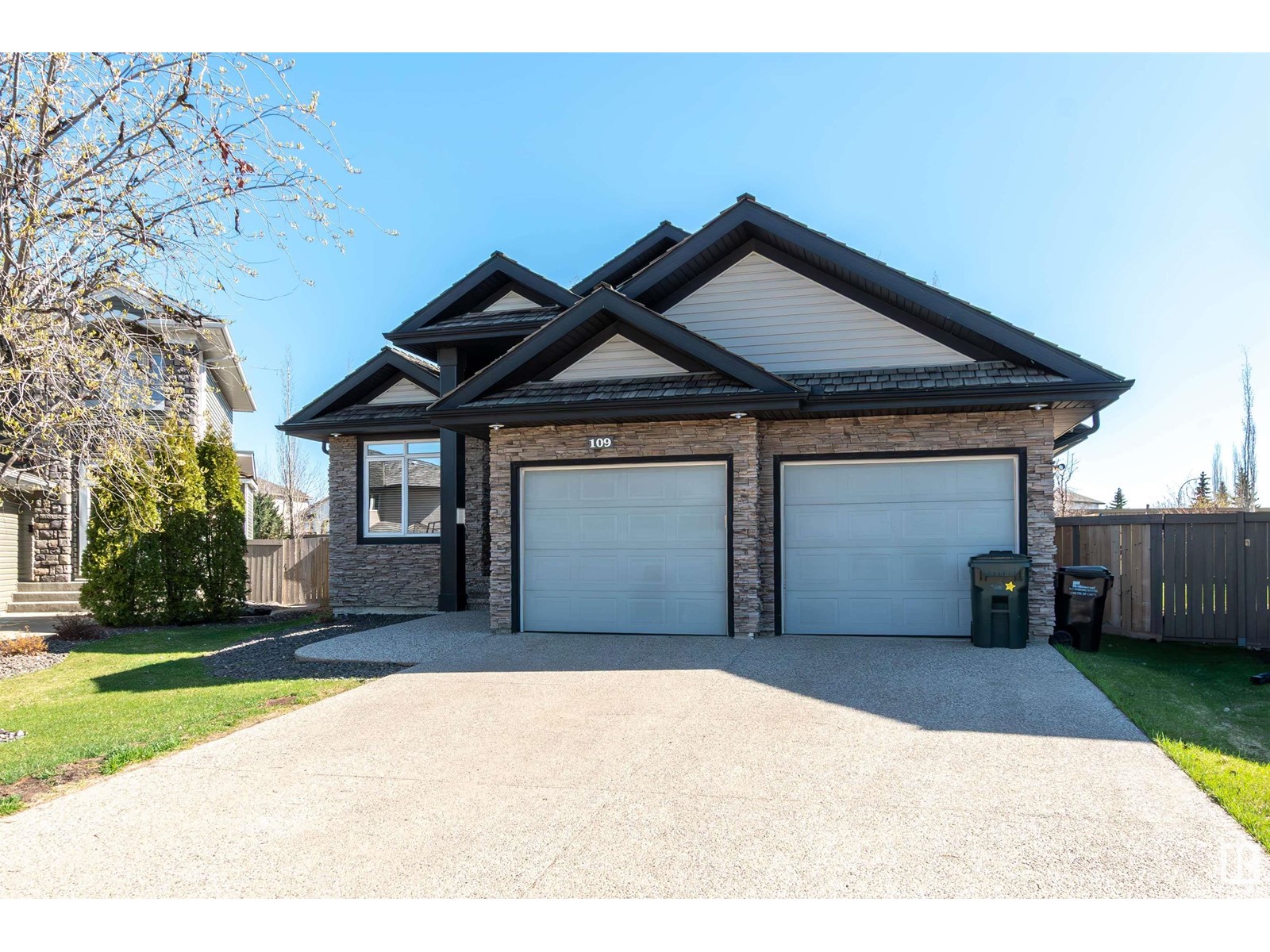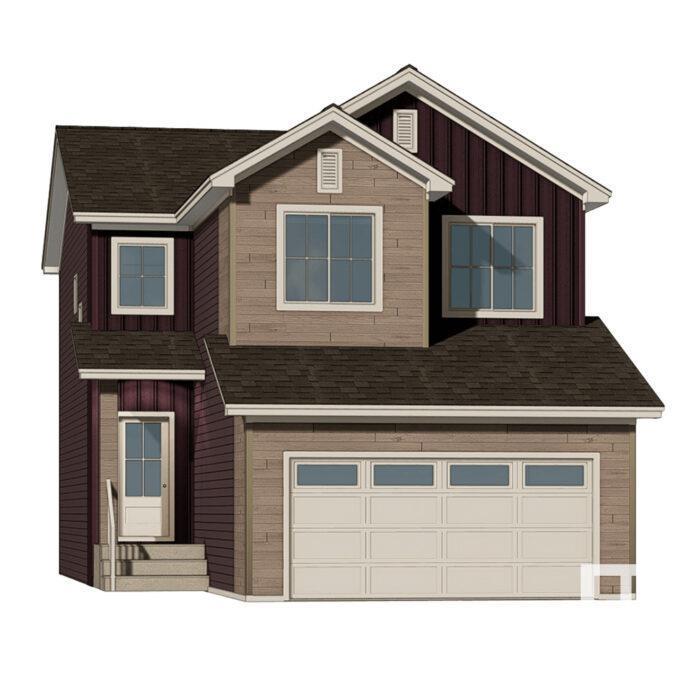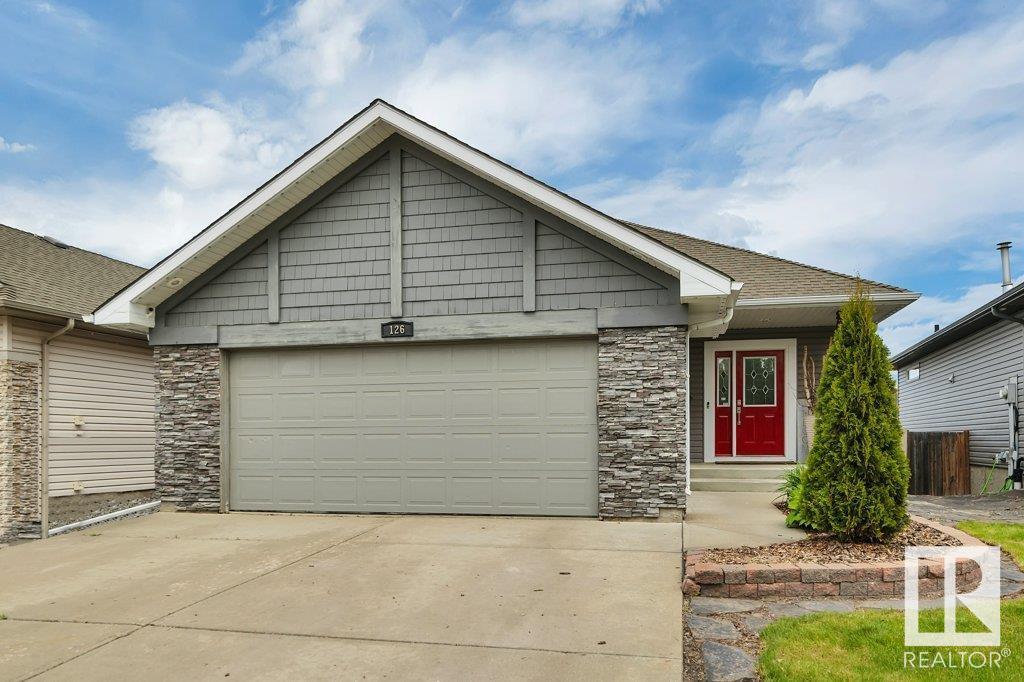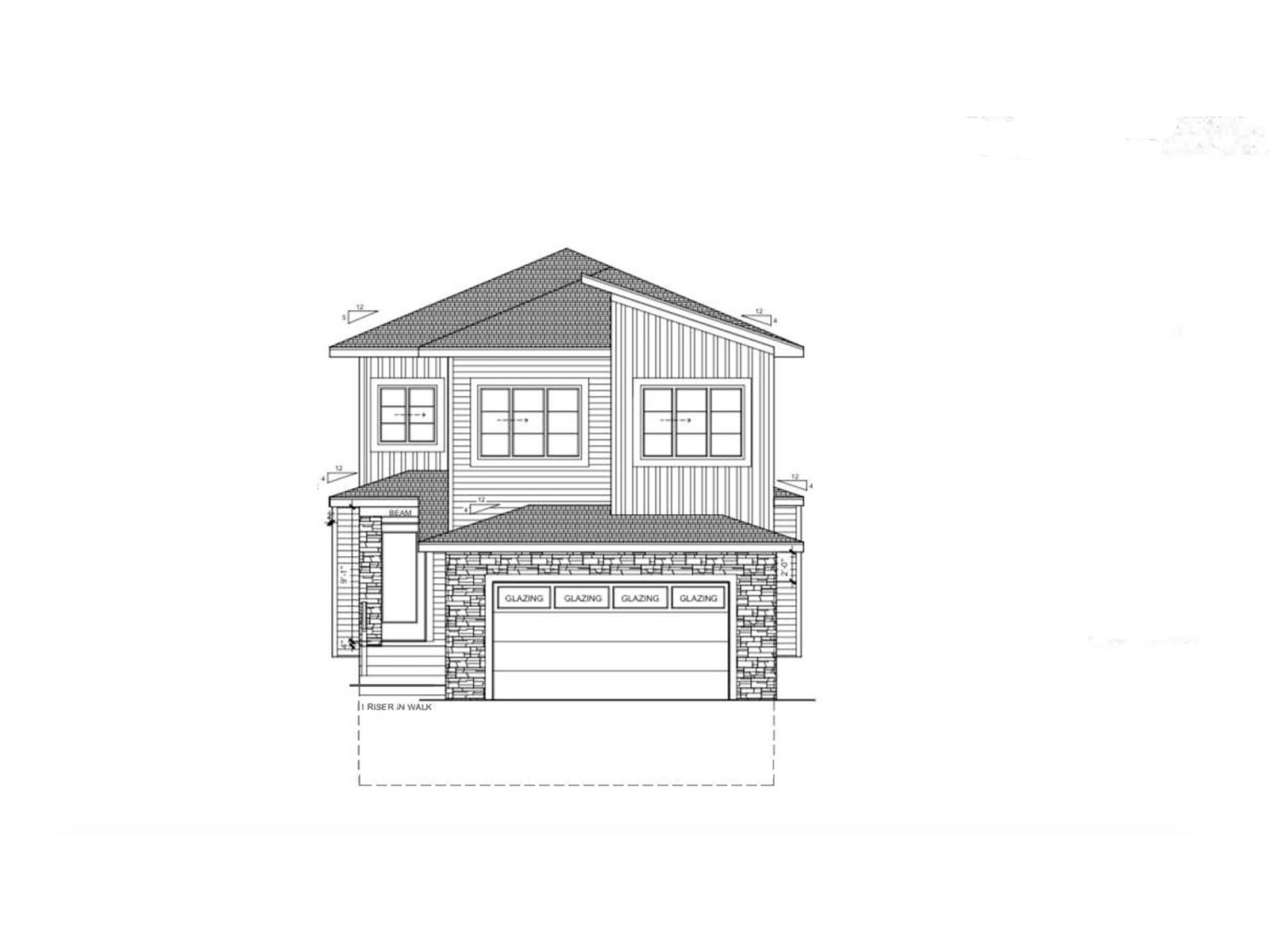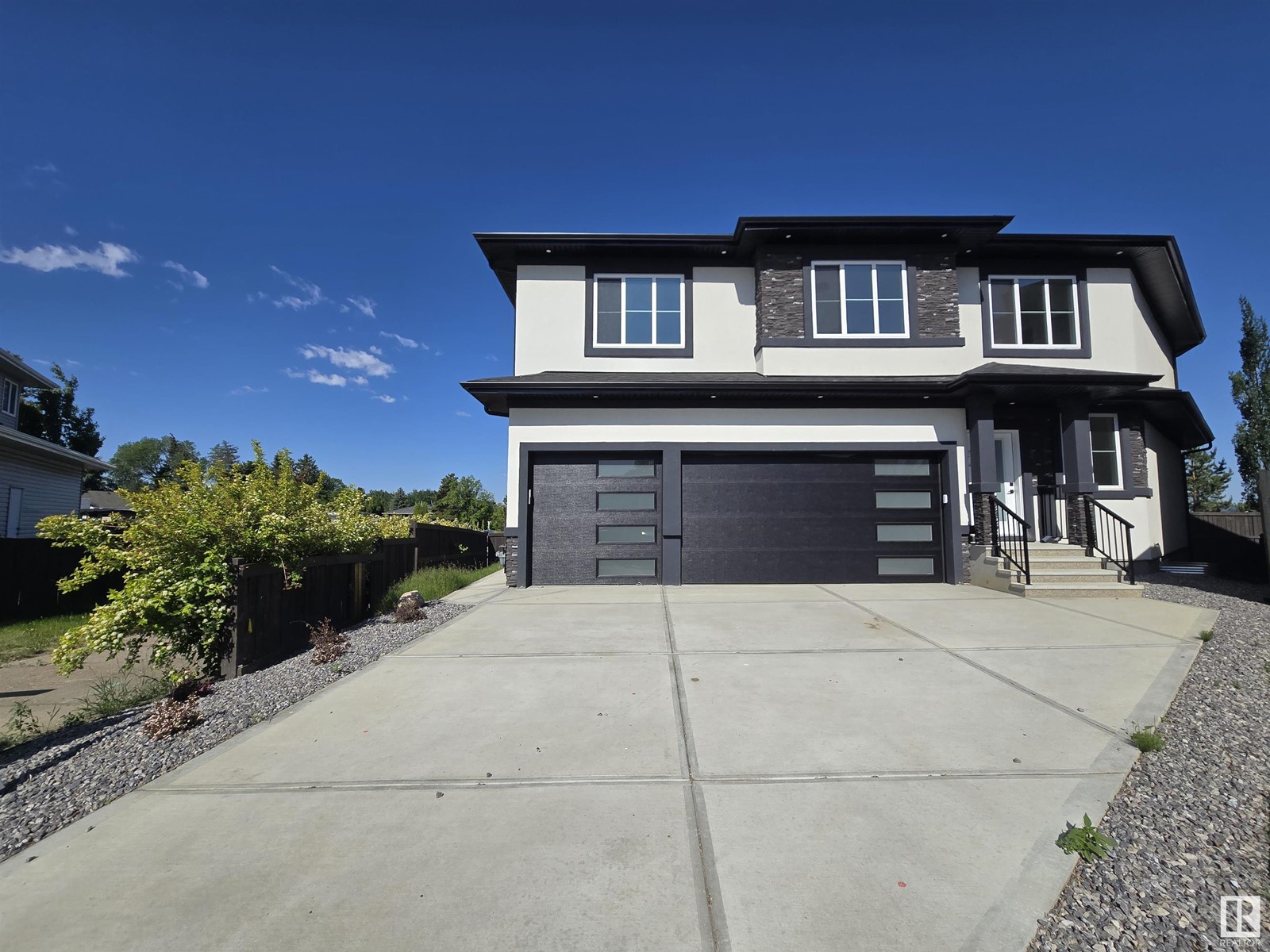Free account required
Unlock the full potential of your property search with a free account! Here's what you'll gain immediate access to:
- Exclusive Access to Every Listing
- Personalized Search Experience
- Favorite Properties at Your Fingertips
- Stay Ahead with Email Alerts
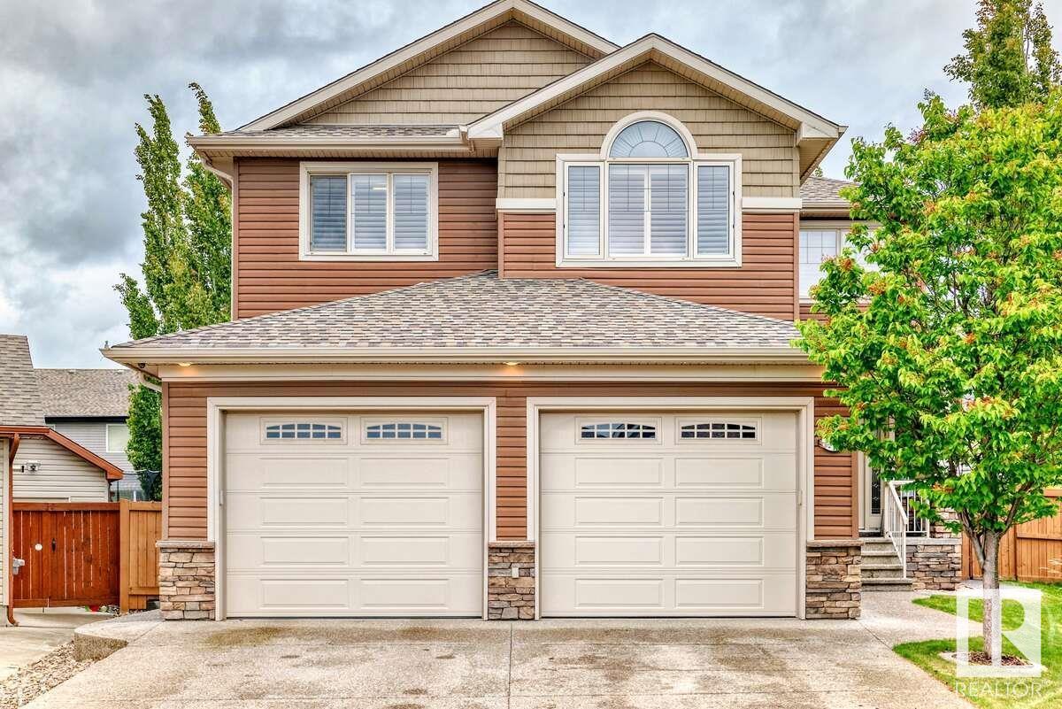
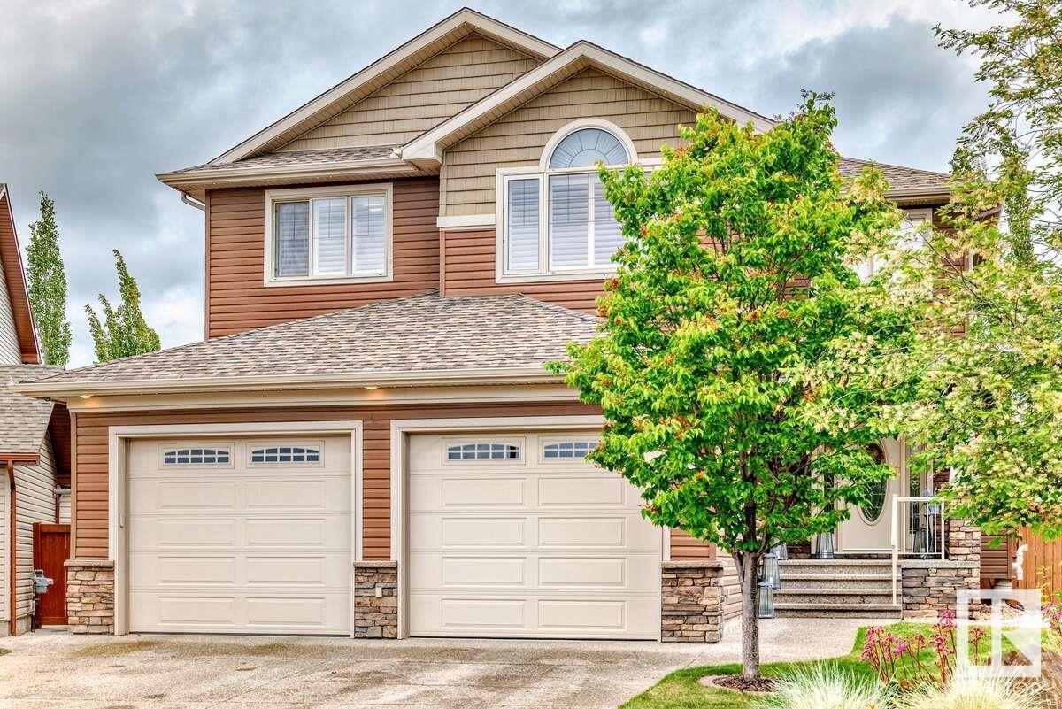
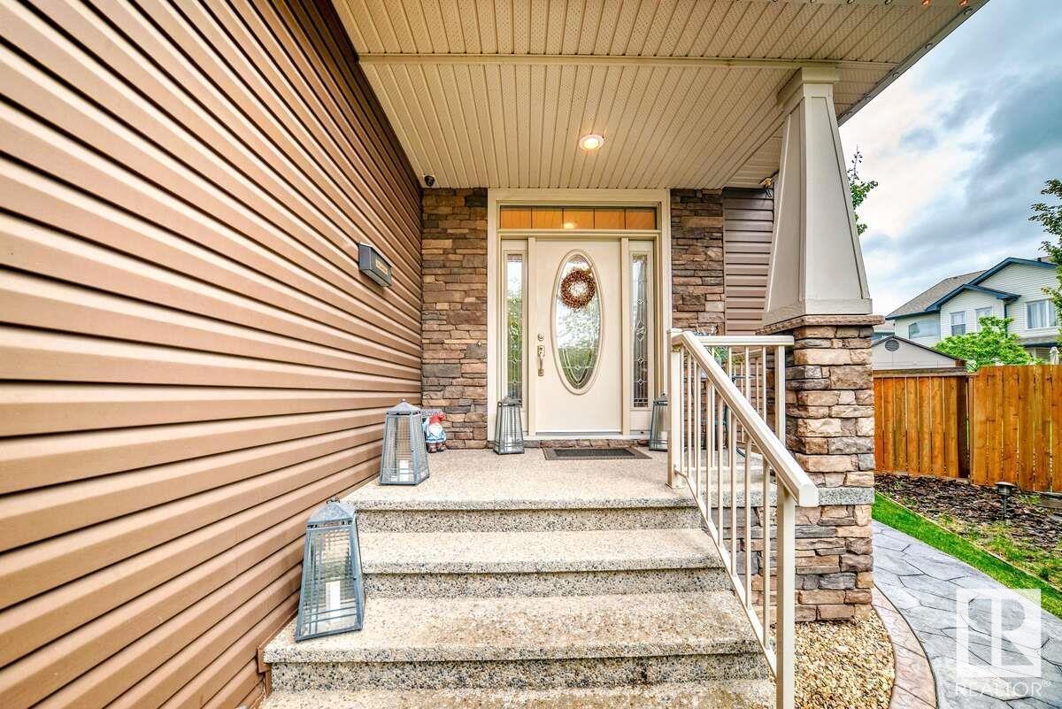
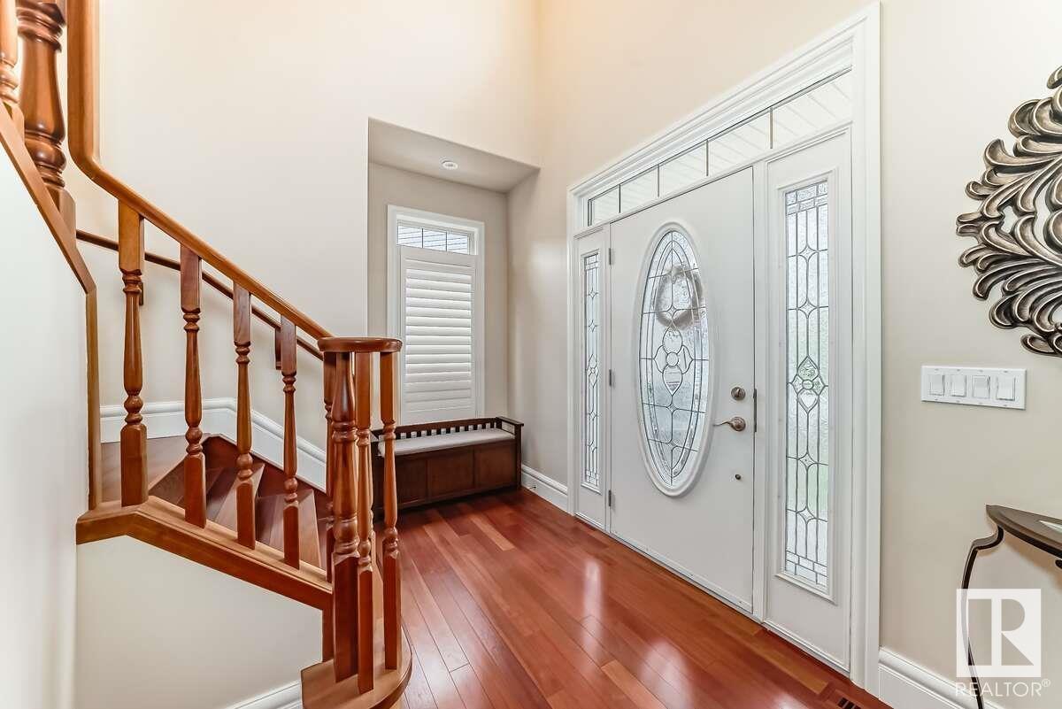
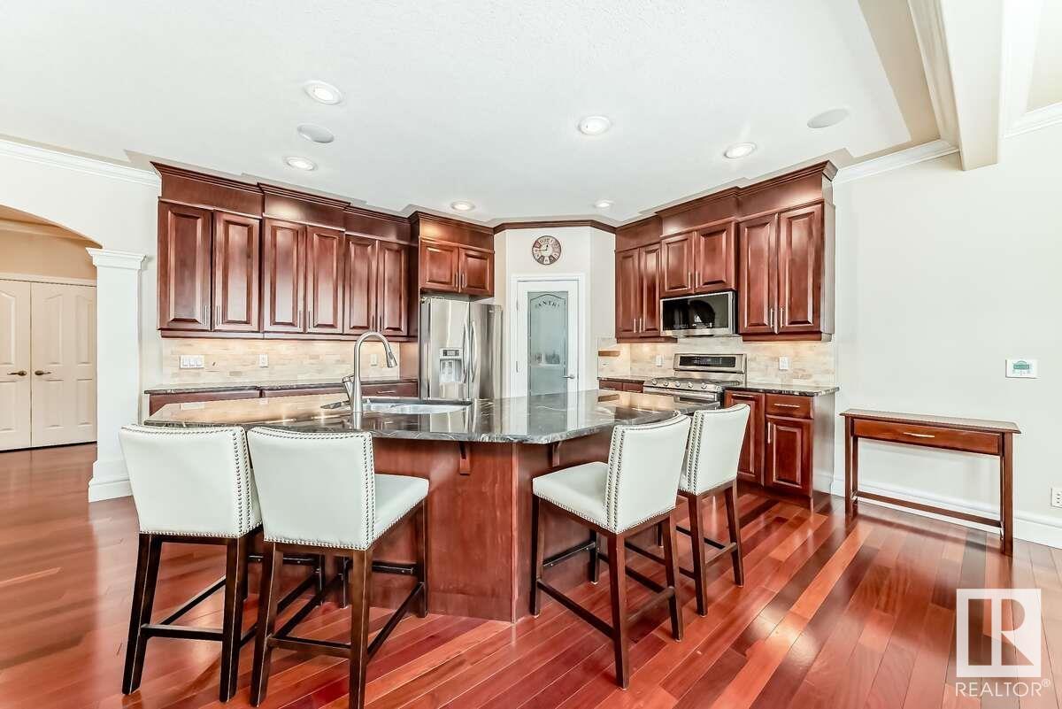
$799,900
5420 SUNVIEW BA
Sherwood Park, Alberta, Alberta, T8H0K3
MLS® Number: E4439890
Property description
For more information, please click on View Listing on Realtor Website. Welcome to 5420 Sunview Bay in beautiful Summerwood . This stunning, custom Santos built, 2-storey house is in a quiet and family friendly cul de sac located in Sherwood Park. This luxuriously designed, 3-bedroom, 3-bathroom home features hard wood flooring, a bright foyer/entry way leading to spacious and bright formal living and formal dining area. Living area boasts an elegant fire place and generous windows inviting view of the developed yard. The chef’s kitchen offers granite countertops, stainless steel appliances, gas stove, large island, and walk-in pantry leading to the laundry room and garage. Climb up the hardwood stairs to view a spacious Master suite with sitting area, walk-in closet, and spa-like complete bathroom with a jetted tub plus 2 additional spacious bedrooms, full bathroom, and an inviting sunny bonus room. Several custom upgrades include A/C, 2 furnaces, and underground sprinklers.
Building information
Type
*****
Amenities
*****
Appliances
*****
Basement Development
*****
Basement Type
*****
Ceiling Type
*****
Constructed Date
*****
Construction Style Attachment
*****
Cooling Type
*****
Fireplace Fuel
*****
Fireplace Present
*****
Fireplace Type
*****
Half Bath Total
*****
Heating Type
*****
Size Interior
*****
Stories Total
*****
Land information
Amenities
*****
Rooms
Upper Level
Bedroom 3
*****
Bedroom 2
*****
Primary Bedroom
*****
Den
*****
Main level
Pantry
*****
Laundry room
*****
Kitchen
*****
Dining room
*****
Living room
*****
Basement
Utility room
*****
Games room
*****
Upper Level
Bedroom 3
*****
Bedroom 2
*****
Primary Bedroom
*****
Den
*****
Main level
Pantry
*****
Laundry room
*****
Kitchen
*****
Dining room
*****
Living room
*****
Basement
Utility room
*****
Games room
*****
Upper Level
Bedroom 3
*****
Bedroom 2
*****
Primary Bedroom
*****
Den
*****
Main level
Pantry
*****
Laundry room
*****
Kitchen
*****
Dining room
*****
Living room
*****
Basement
Utility room
*****
Games room
*****
Upper Level
Bedroom 3
*****
Bedroom 2
*****
Primary Bedroom
*****
Den
*****
Main level
Pantry
*****
Laundry room
*****
Kitchen
*****
Dining room
*****
Living room
*****
Basement
Utility room
*****
Games room
*****
Courtesy of Easy List Realty
Book a Showing for this property
Please note that filling out this form you'll be registered and your phone number without the +1 part will be used as a password.

