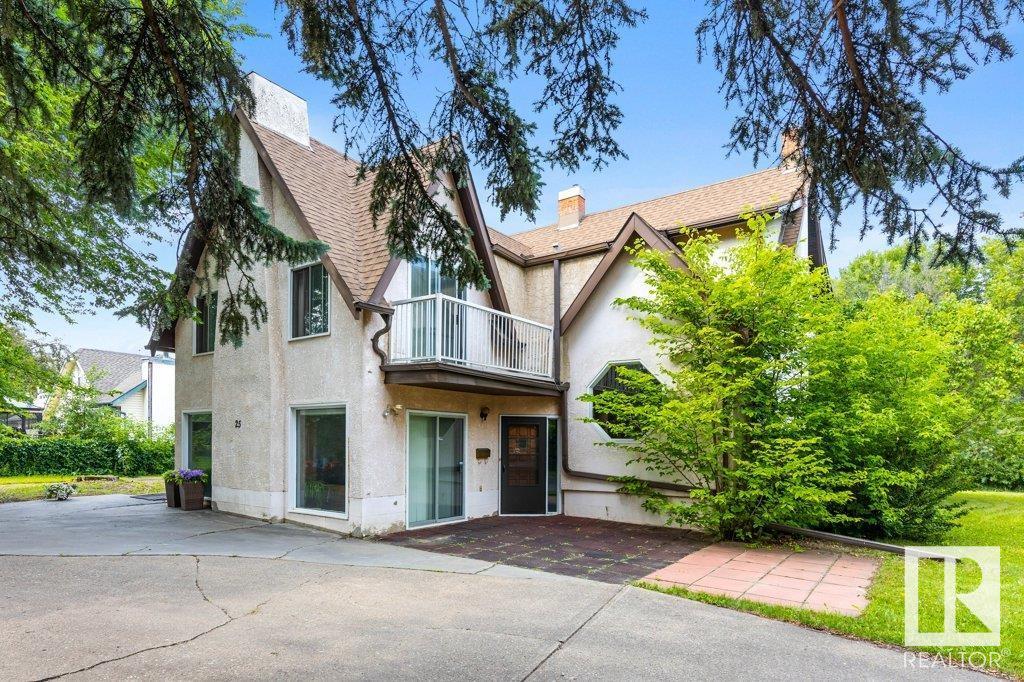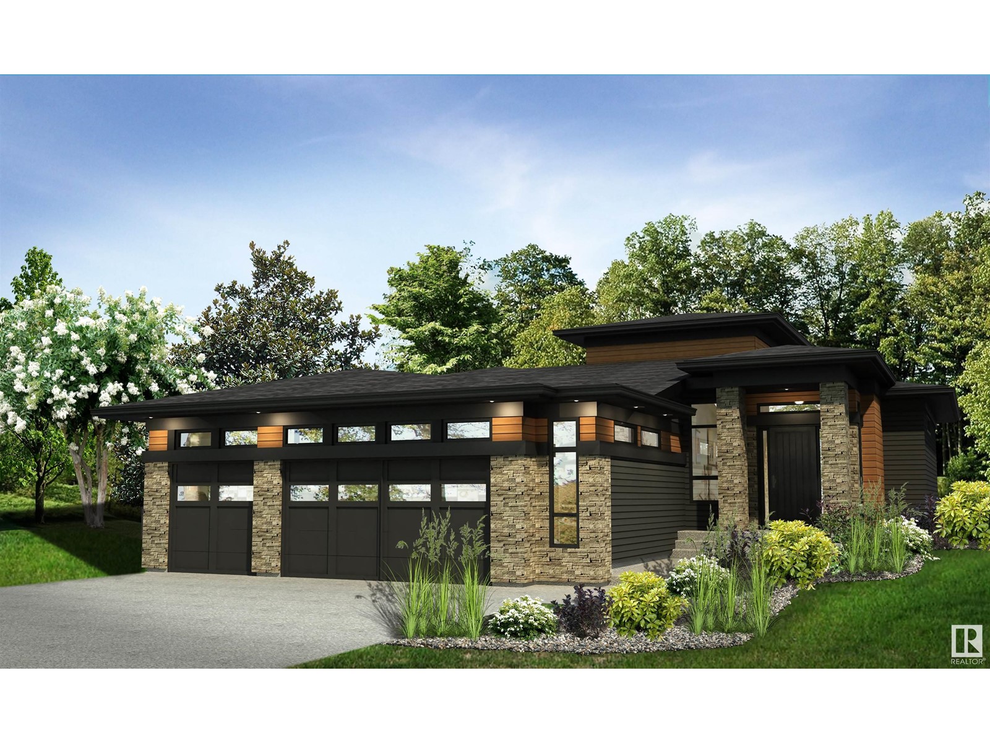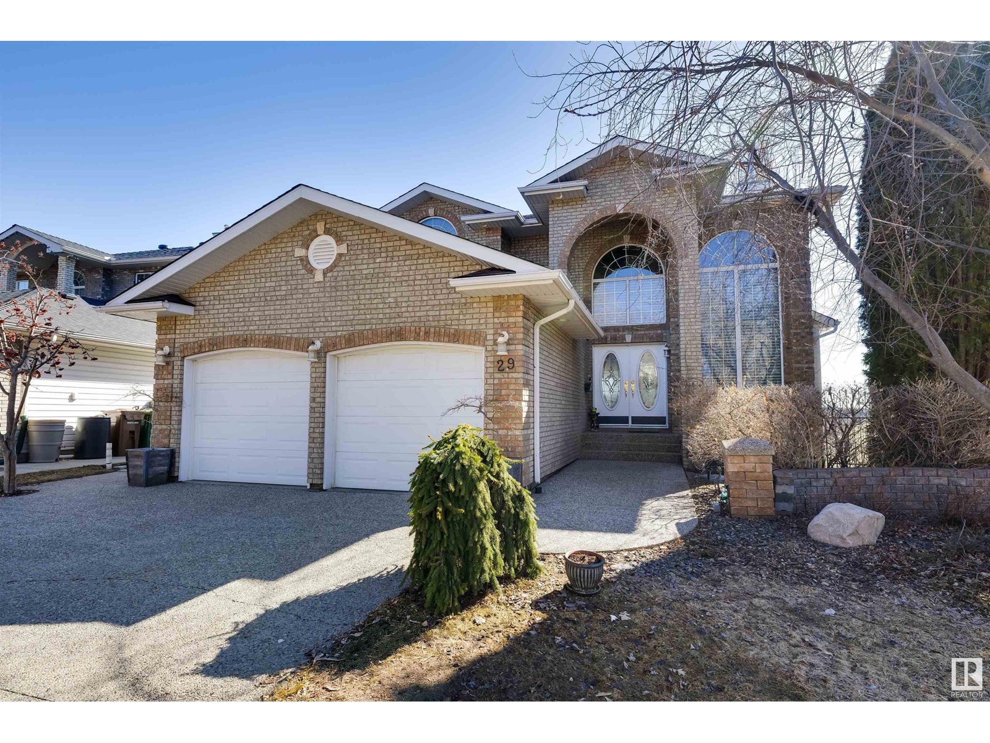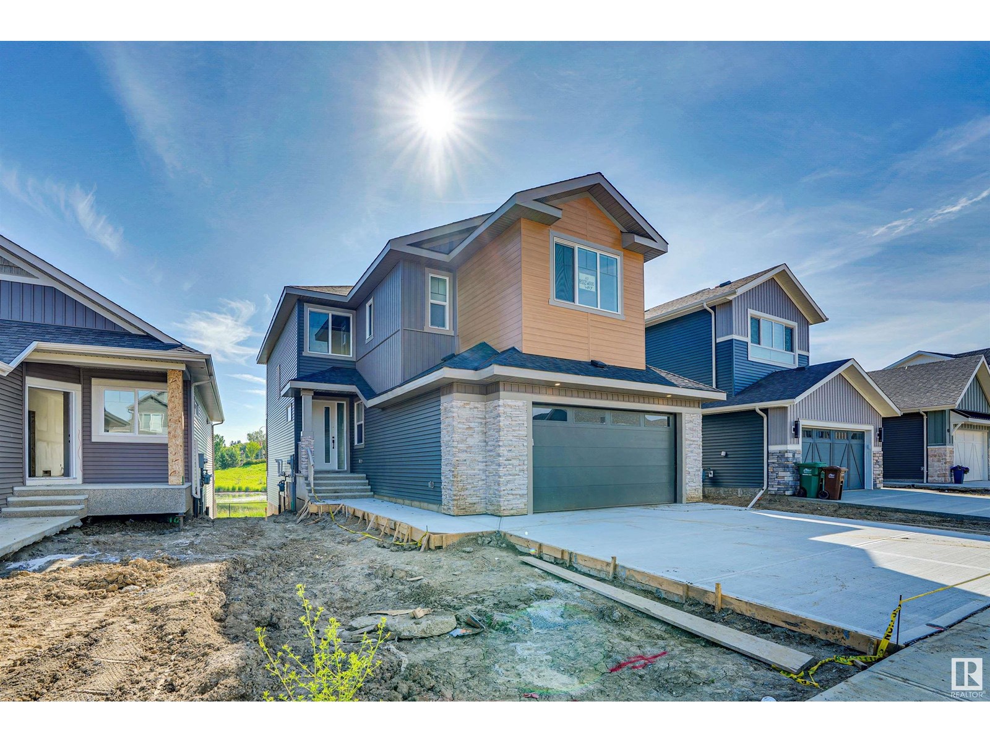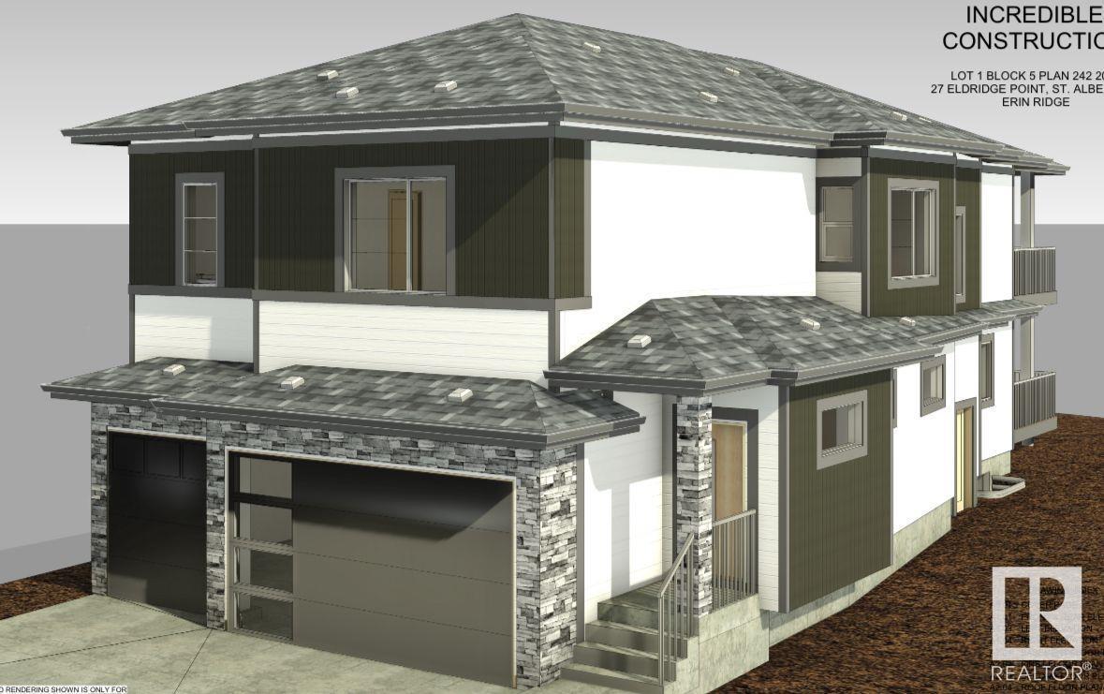Free account required
Unlock the full potential of your property search with a free account! Here's what you'll gain immediate access to:
- Exclusive Access to Every Listing
- Personalized Search Experience
- Favorite Properties at Your Fingertips
- Stay Ahead with Email Alerts
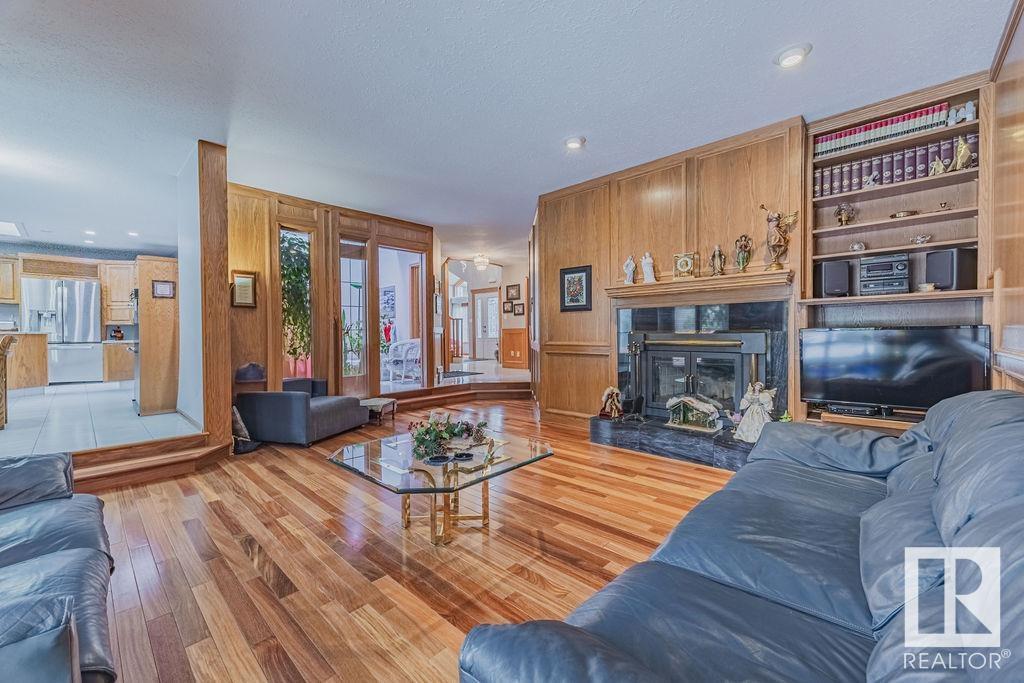
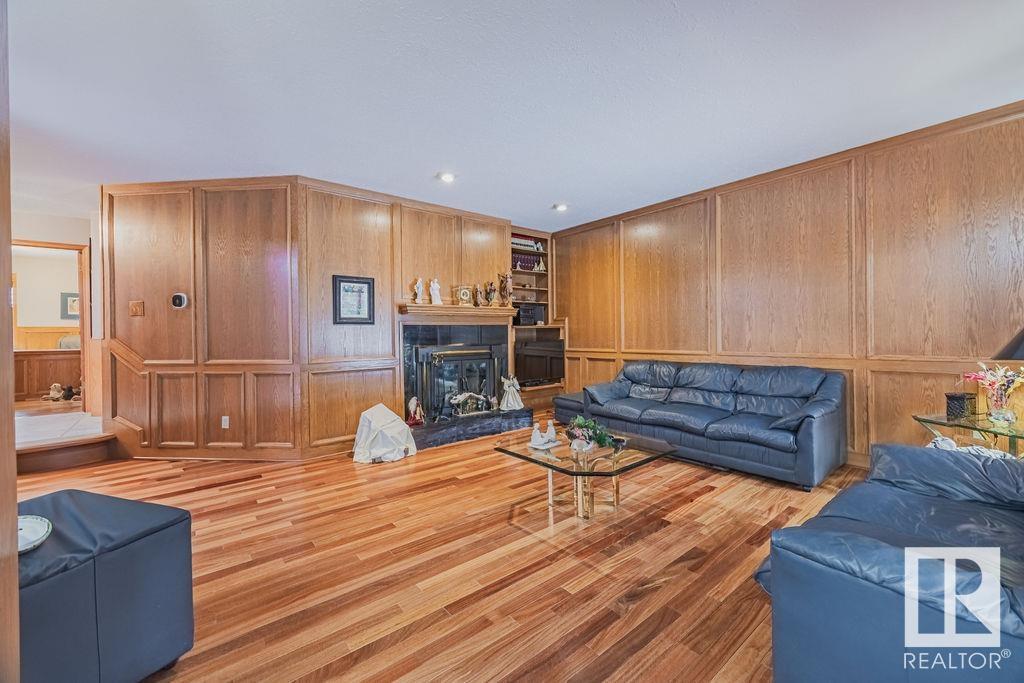

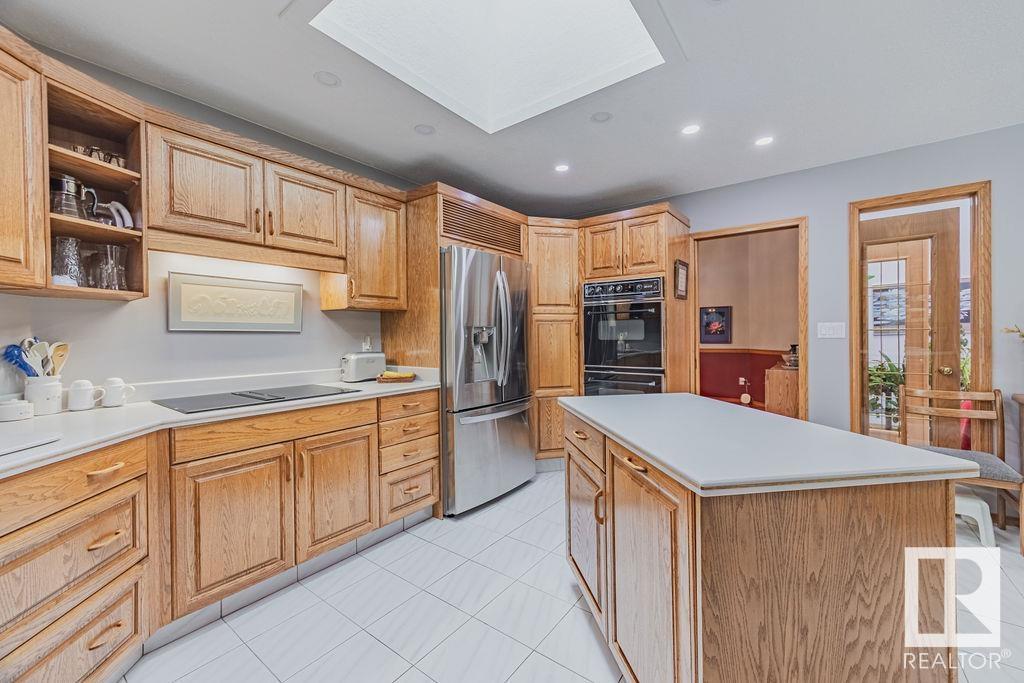
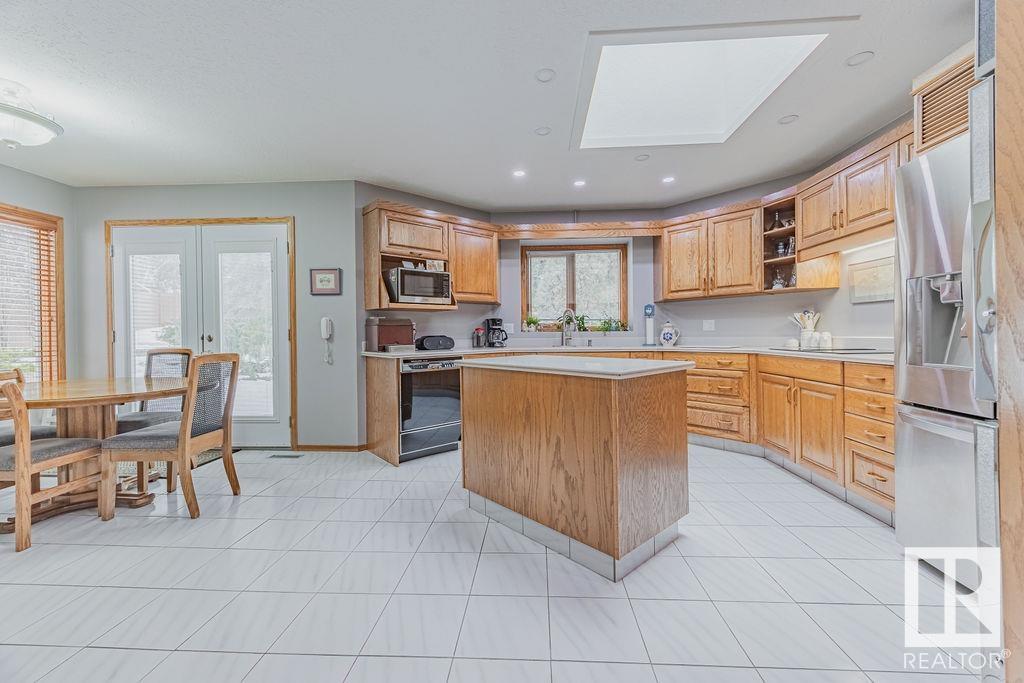
$969,000
41 Ironwood DR
St. Albert, Alberta, Alberta, T8N5J2
MLS® Number: E4439897
Property description
Tucked away in a cul de sac , a BREATHTAKING acreage-like setting in Inglewood most desired ngbhd! This Ironwood built character home on large lot offers over 4221 sqft of livable space featuring 4 bedrooms & finished basement. Outstanding curb appeal with park-like private back yard complimented by massive deck, stoned pathways, fire-pit, in-ground sprinkler, tiered landscaping/ planters, scenic large Evergreens in the backyard. Updates include, windows, doors , furnace's (2) 2024 & 2011, R50 insulation.Home has 4 bathrooms w/soaker tub in ensuite . Dining room, Central/kitchen skylight. Designed with distinction showcasing gorgeous oak staircase up/dwn -w/open-to-below views, custom oak built-in cabinetry/trim throughout & kitchen . Sound proof walls, Newer air conditioner, vaulted ceilings, interior French doors, impressive gas fireplace & full-size laundry room w/sink & cabinets. Triple-wide extended driveway off double attached garage. This is an amazing home, MUST SEE! Close to Hospital and schools!
Building information
Type
*****
Amenities
*****
Appliances
*****
Basement Development
*****
Basement Type
*****
Ceiling Type
*****
Constructed Date
*****
Construction Status
*****
Construction Style Attachment
*****
Cooling Type
*****
Fireplace Fuel
*****
Fireplace Present
*****
Fireplace Type
*****
Fire Protection
*****
Heating Type
*****
Size Interior
*****
Stories Total
*****
Land information
Amenities
*****
Fence Type
*****
Rooms
Upper Level
Bedroom 3
*****
Bedroom 2
*****
Primary Bedroom
*****
Main level
Bedroom 4
*****
Family room
*****
Kitchen
*****
Dining room
*****
Living room
*****
Courtesy of MaxWell Devonshire Realty
Book a Showing for this property
Please note that filling out this form you'll be registered and your phone number without the +1 part will be used as a password.
