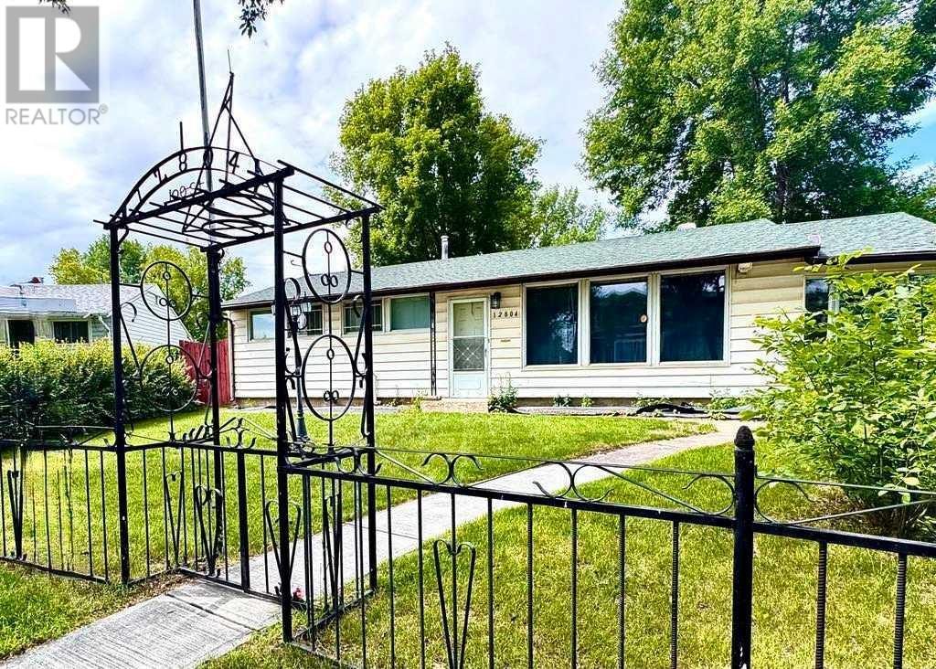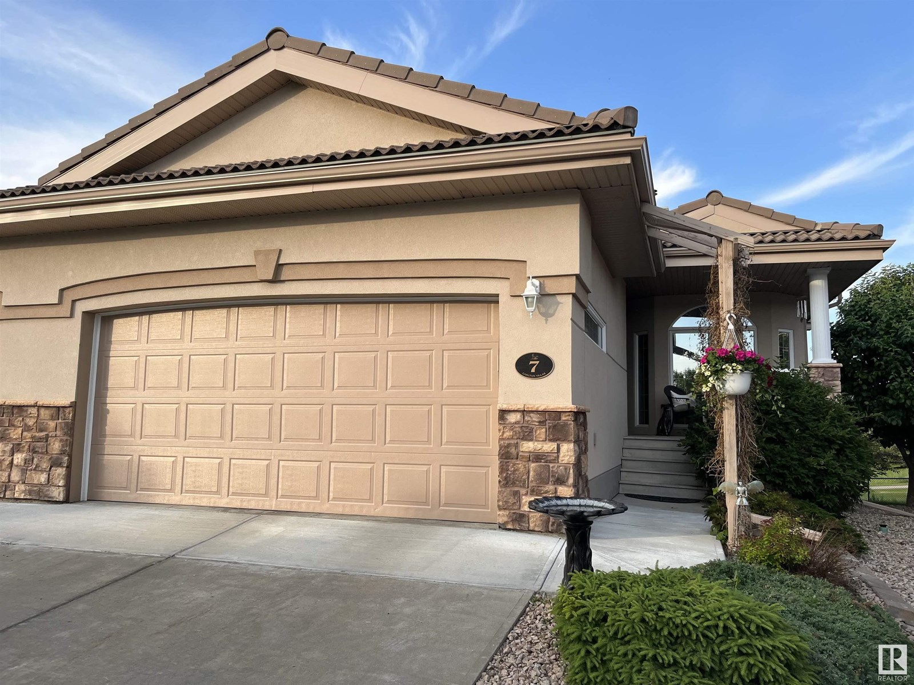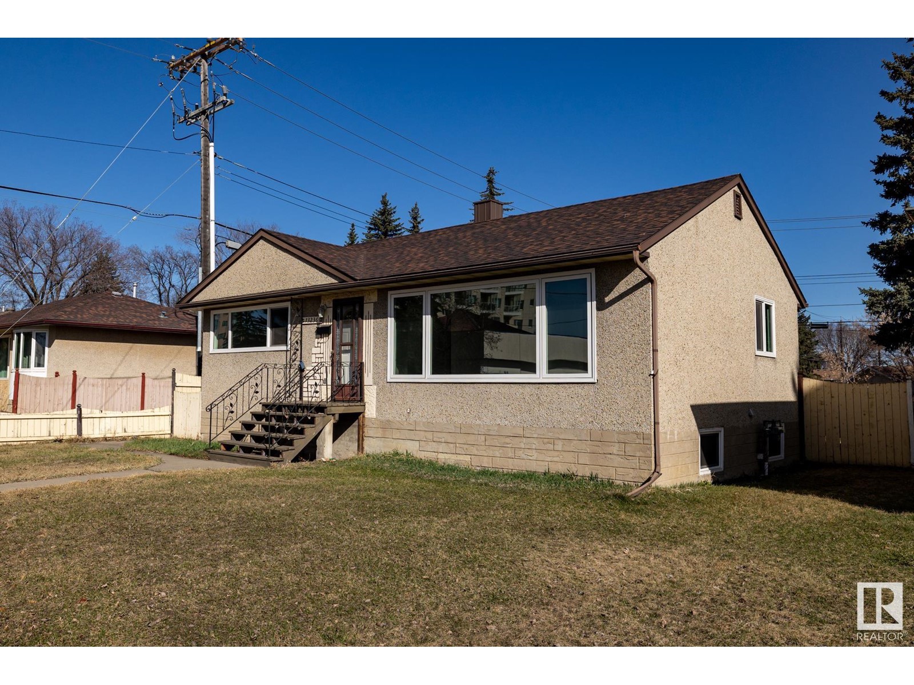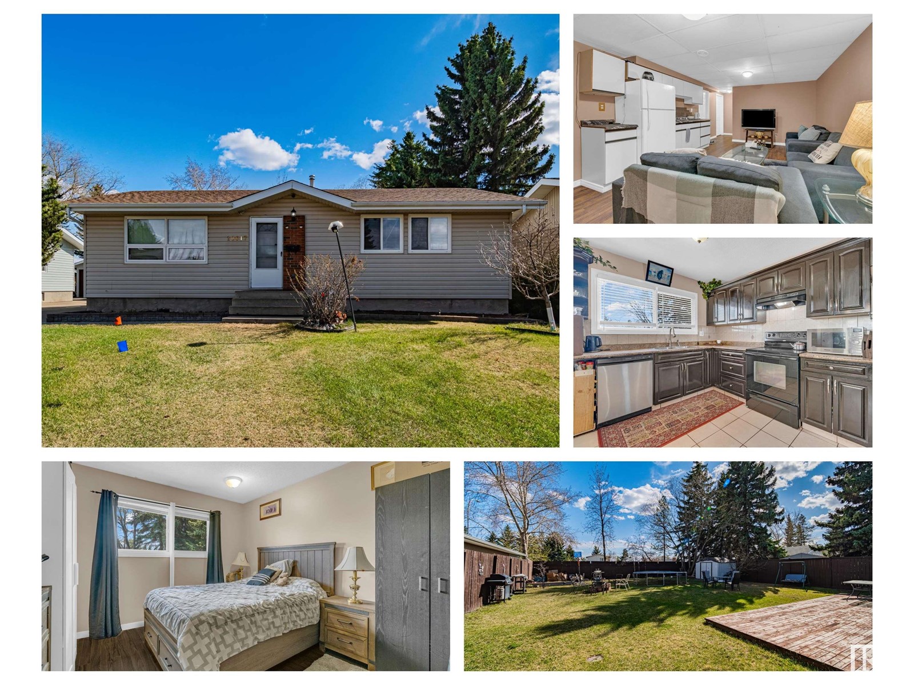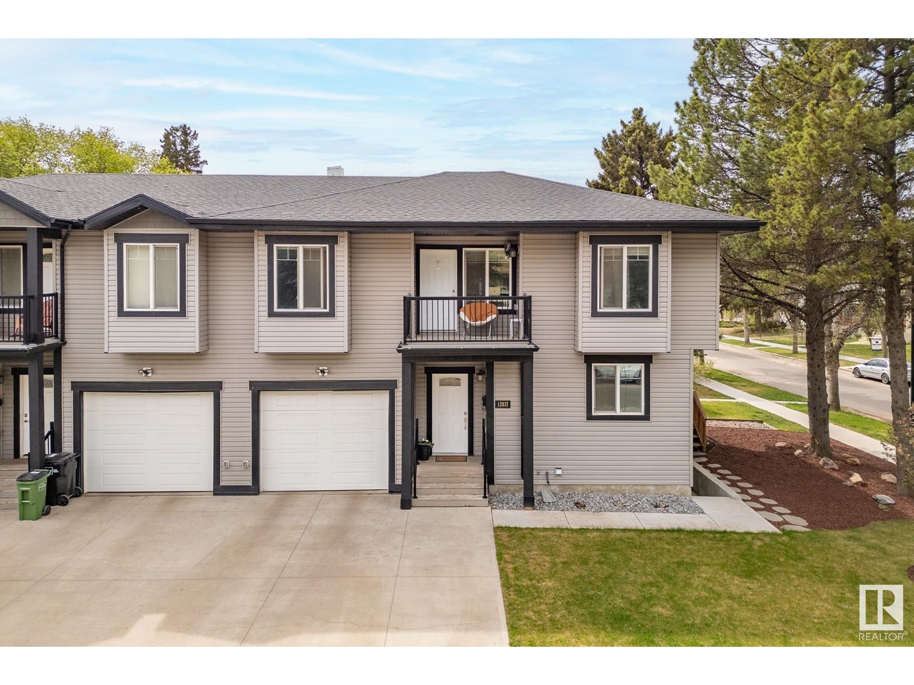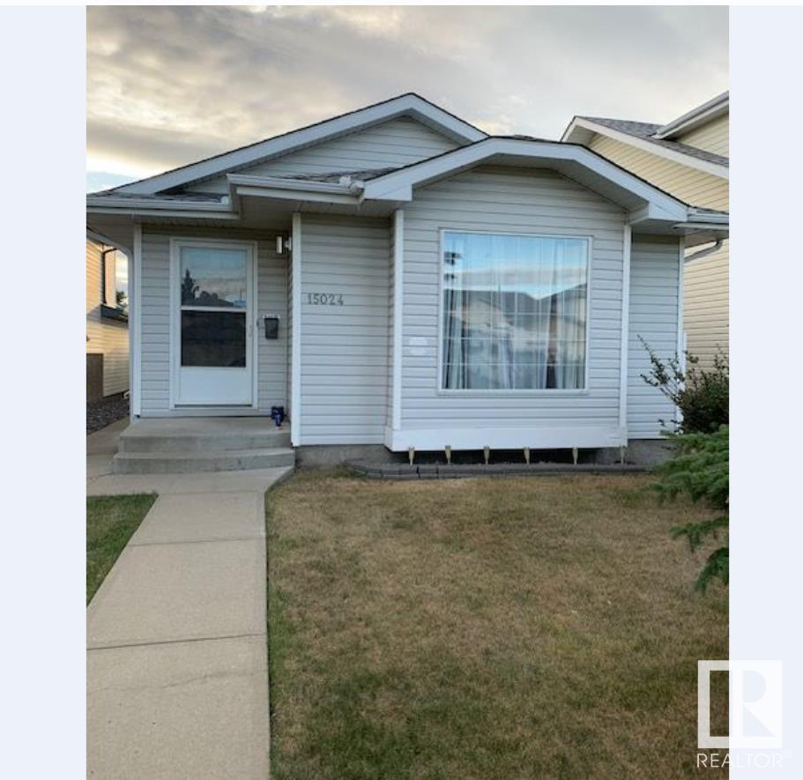Free account required
Unlock the full potential of your property search with a free account! Here's what you'll gain immediate access to:
- Exclusive Access to Every Listing
- Personalized Search Experience
- Favorite Properties at Your Fingertips
- Stay Ahead with Email Alerts

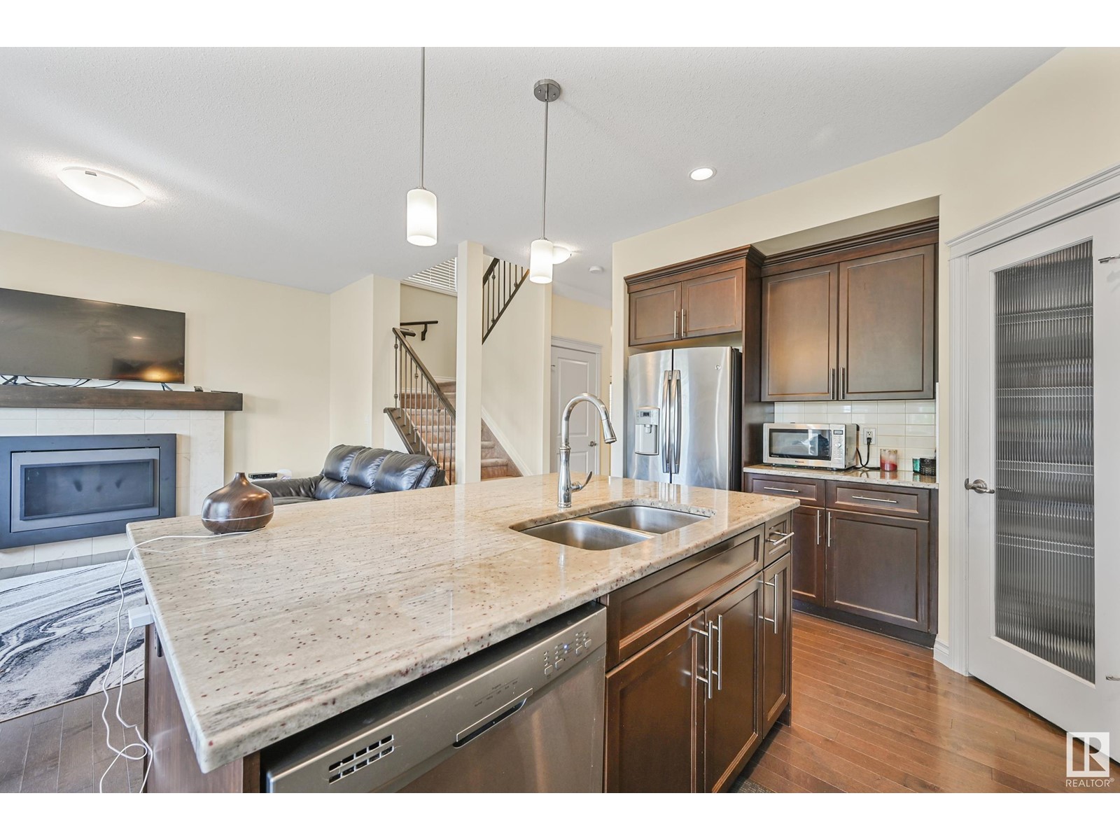
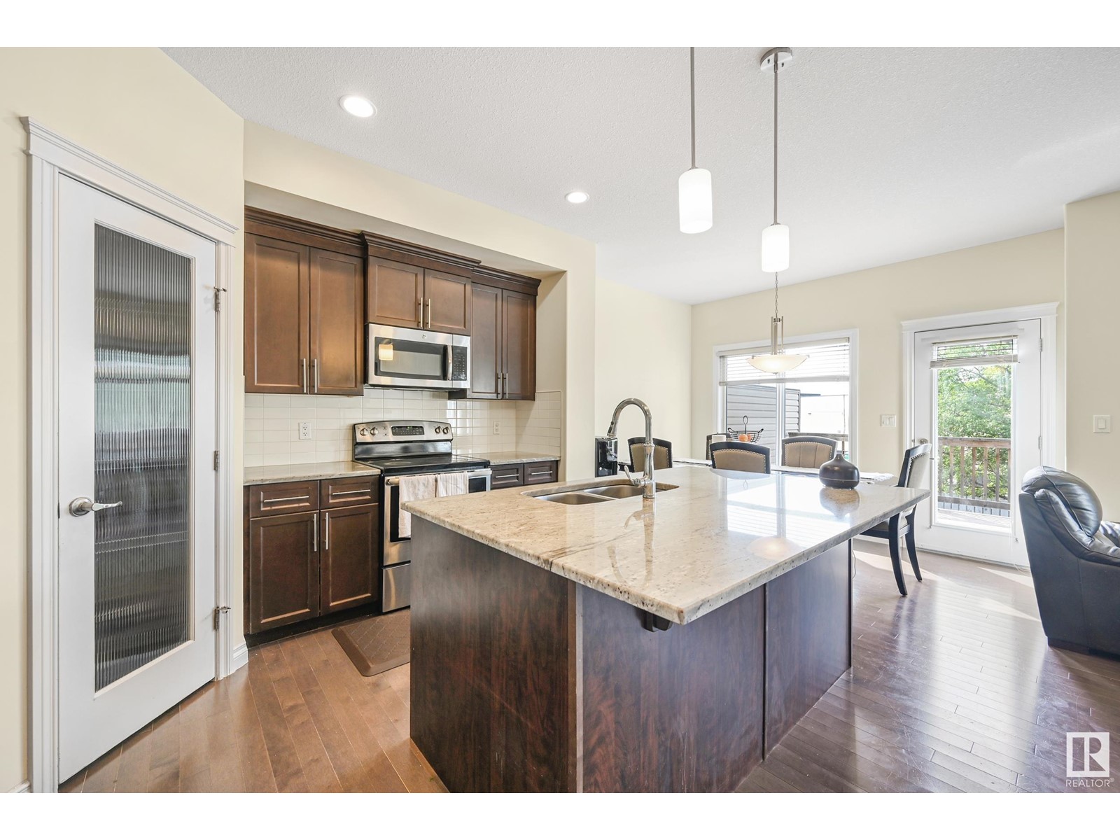
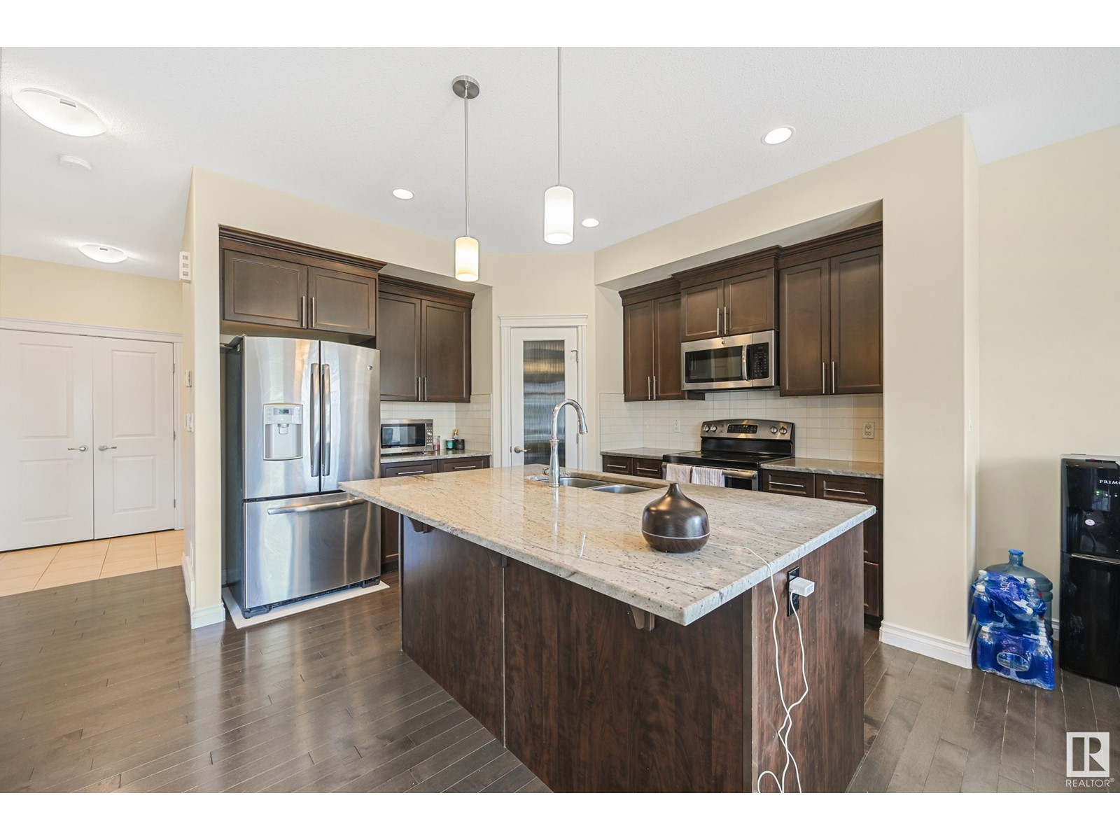
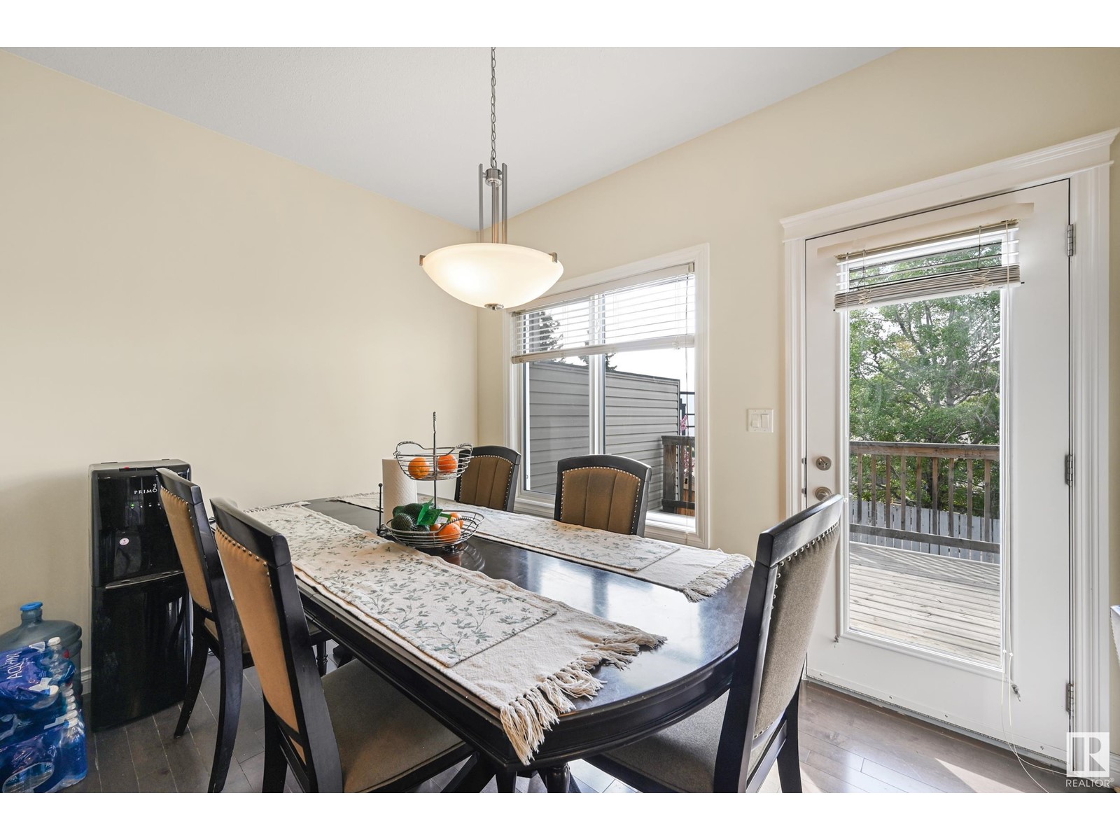
$464,900
13805 138 AV NW
Edmonton, Alberta, Alberta, T6V0M1
MLS® Number: E4439956
Property description
Welcome to the Beautiful and sought after Community of Hudson! NO CONDO FEES!! This Custom-Built Executive 2 STOREY offers Elegance and Magnificent Living Spaces. Built on a Large Pie Shaped Lot. The Main Floor hosts a Large Den, Bathroom, Large Living Space with its warm Open Floor Plan and is imbued with Lots of Natural Light. The Kitchen is Outstanding from every angle, showcasing Tasteful Finishes such as Custom Cabinetry, Marble Counter Tops and Stainless Steel Appliance’s. Open Living space with Large Windows. Upper Level feature’s 3 Large bedrooms, & 2 Full Bathrooms. The Master retreat showcases a Luxurious 4 Piece Ensuite with a LARGE Walk-In Closet. The Basement awaits your finishing touches. The Large Pie Shaped Backyard is Landscaped, Fully Fenced and is perfect for family gatherings. Double Attached Garage. Boasts A/C for those Hot Summers. Prime Location provides easy access to Schools, Shopping, LRT, Rec Center, Trails, Transit, and the Anthony Henday!
Building information
Type
*****
Appliances
*****
Basement Development
*****
Basement Type
*****
Constructed Date
*****
Construction Style Attachment
*****
Cooling Type
*****
Half Bath Total
*****
Heating Type
*****
Size Interior
*****
Stories Total
*****
Land information
Amenities
*****
Fence Type
*****
Rooms
Upper Level
Bonus Room
*****
Bedroom 3
*****
Bedroom 2
*****
Primary Bedroom
*****
Main level
Kitchen
*****
Dining room
*****
Living room
*****
Upper Level
Bonus Room
*****
Bedroom 3
*****
Bedroom 2
*****
Primary Bedroom
*****
Main level
Kitchen
*****
Dining room
*****
Living room
*****
Upper Level
Bonus Room
*****
Bedroom 3
*****
Bedroom 2
*****
Primary Bedroom
*****
Main level
Kitchen
*****
Dining room
*****
Living room
*****
Upper Level
Bonus Room
*****
Bedroom 3
*****
Bedroom 2
*****
Primary Bedroom
*****
Main level
Kitchen
*****
Dining room
*****
Living room
*****
Courtesy of RE/MAX Excellence
Book a Showing for this property
Please note that filling out this form you'll be registered and your phone number without the +1 part will be used as a password.
