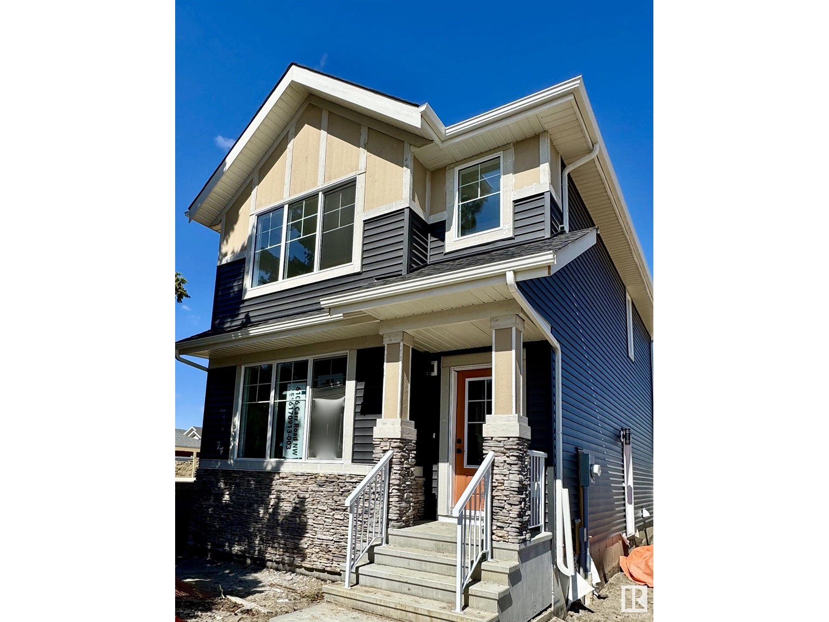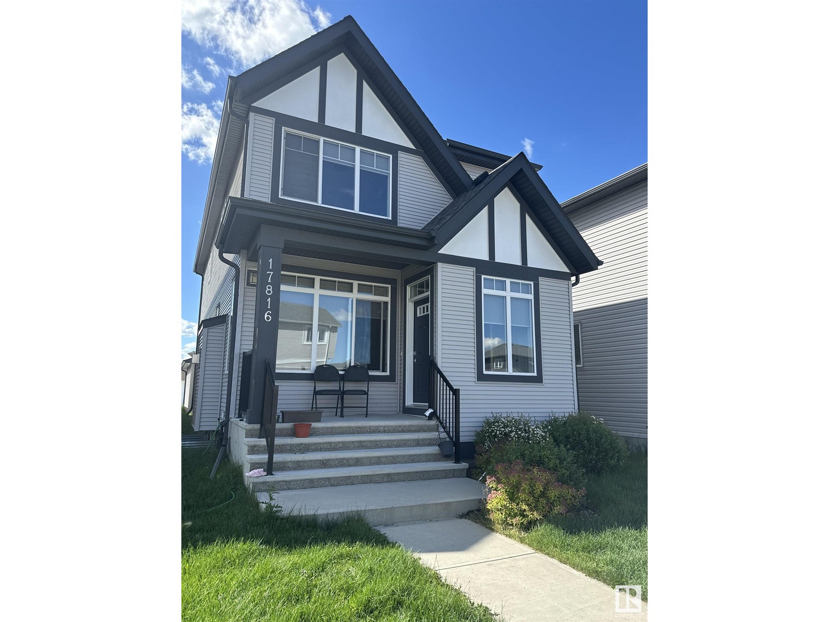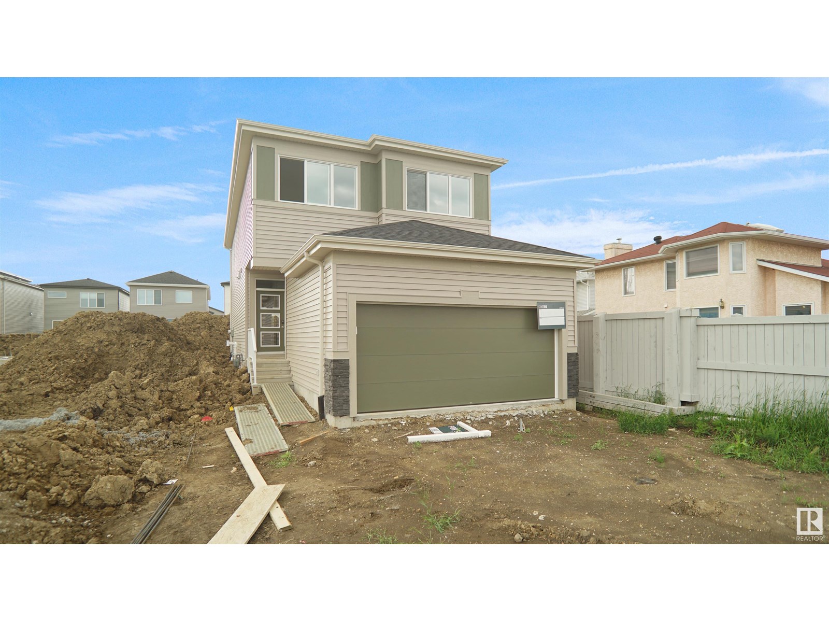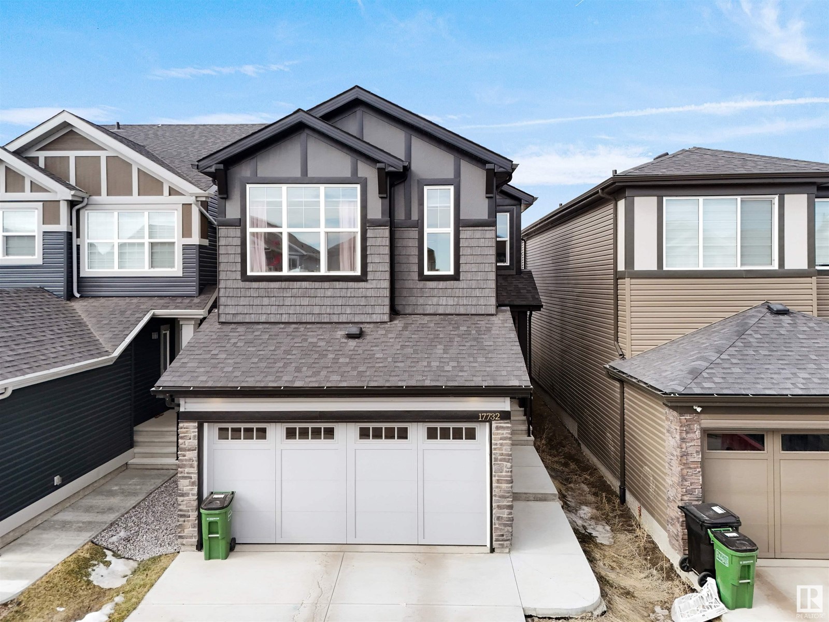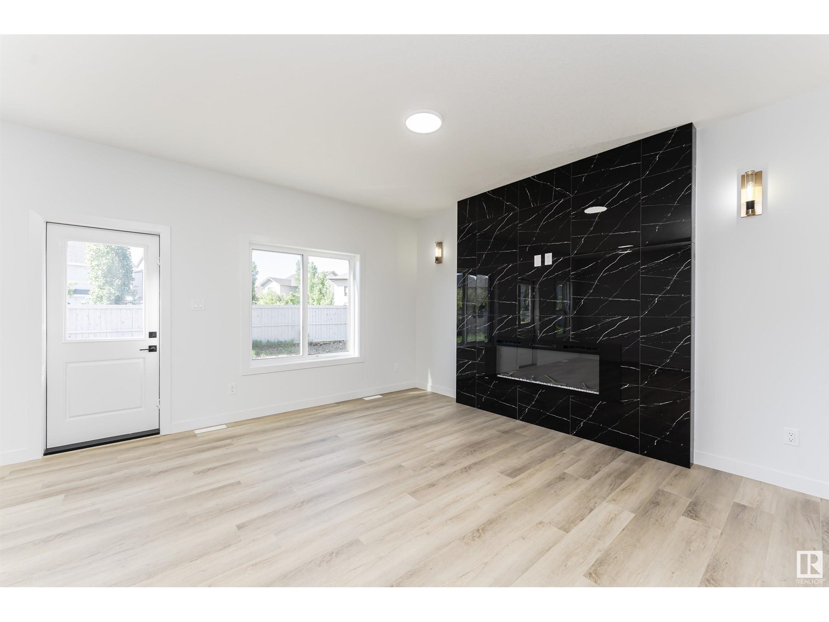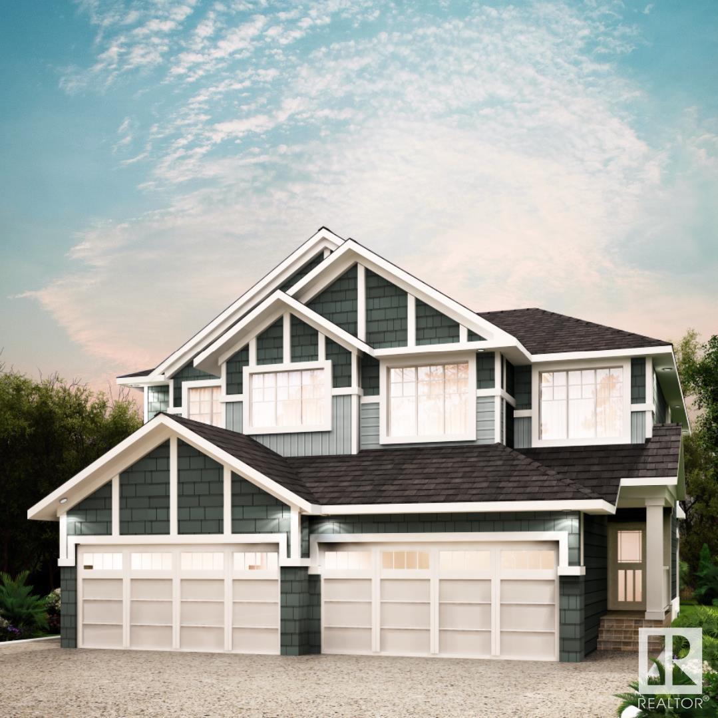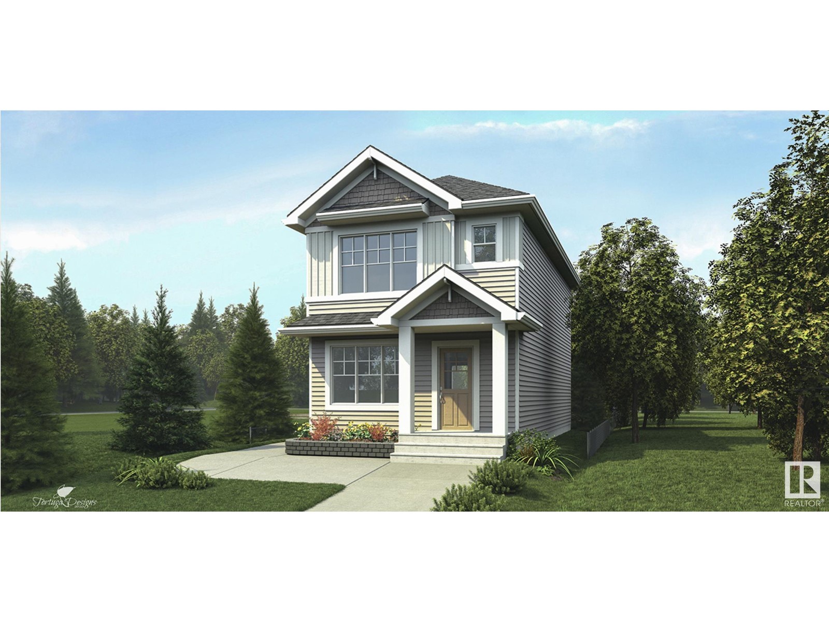Free account required
Unlock the full potential of your property search with a free account! Here's what you'll gain immediate access to:
- Exclusive Access to Every Listing
- Personalized Search Experience
- Favorite Properties at Your Fingertips
- Stay Ahead with Email Alerts

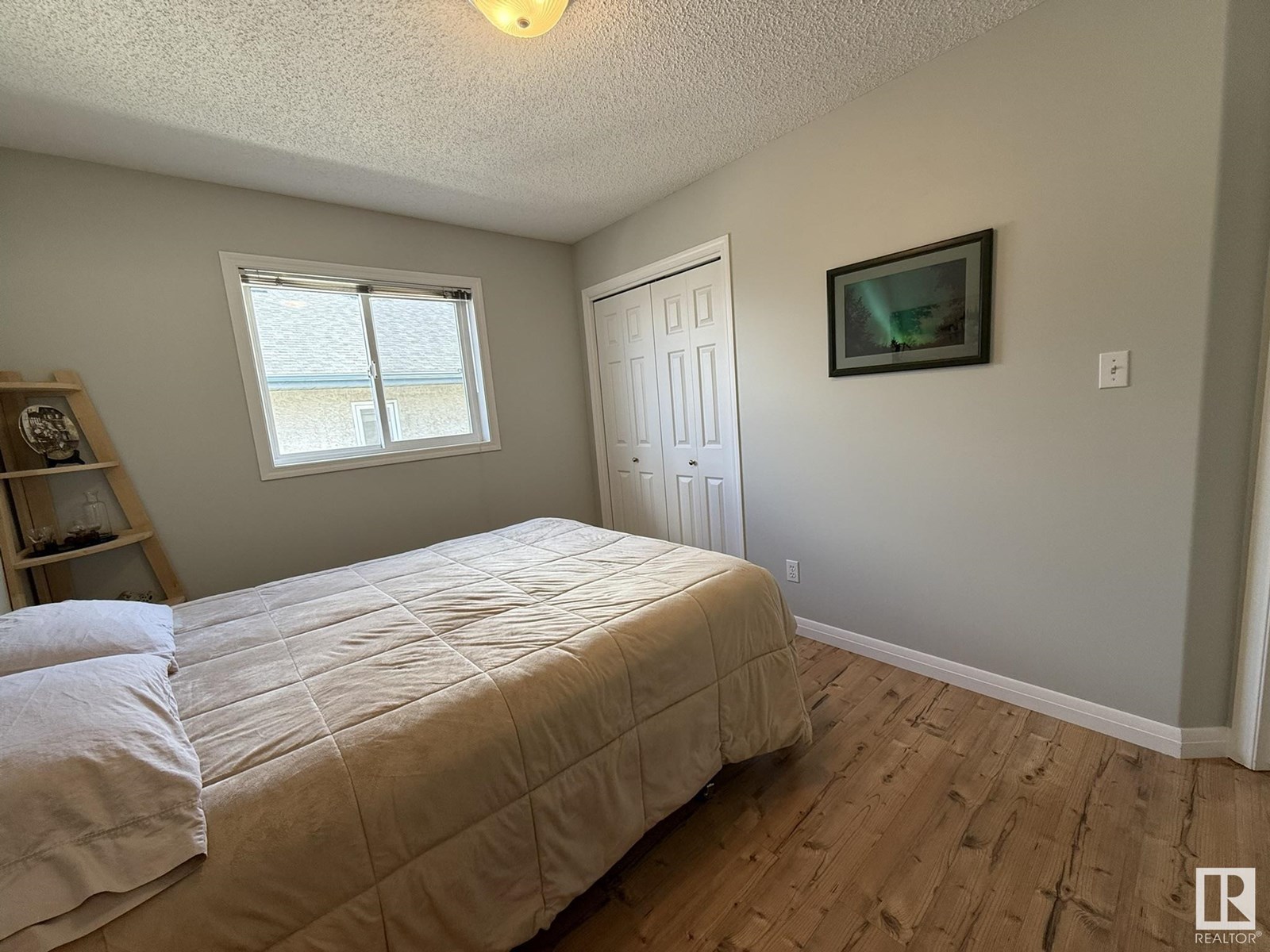
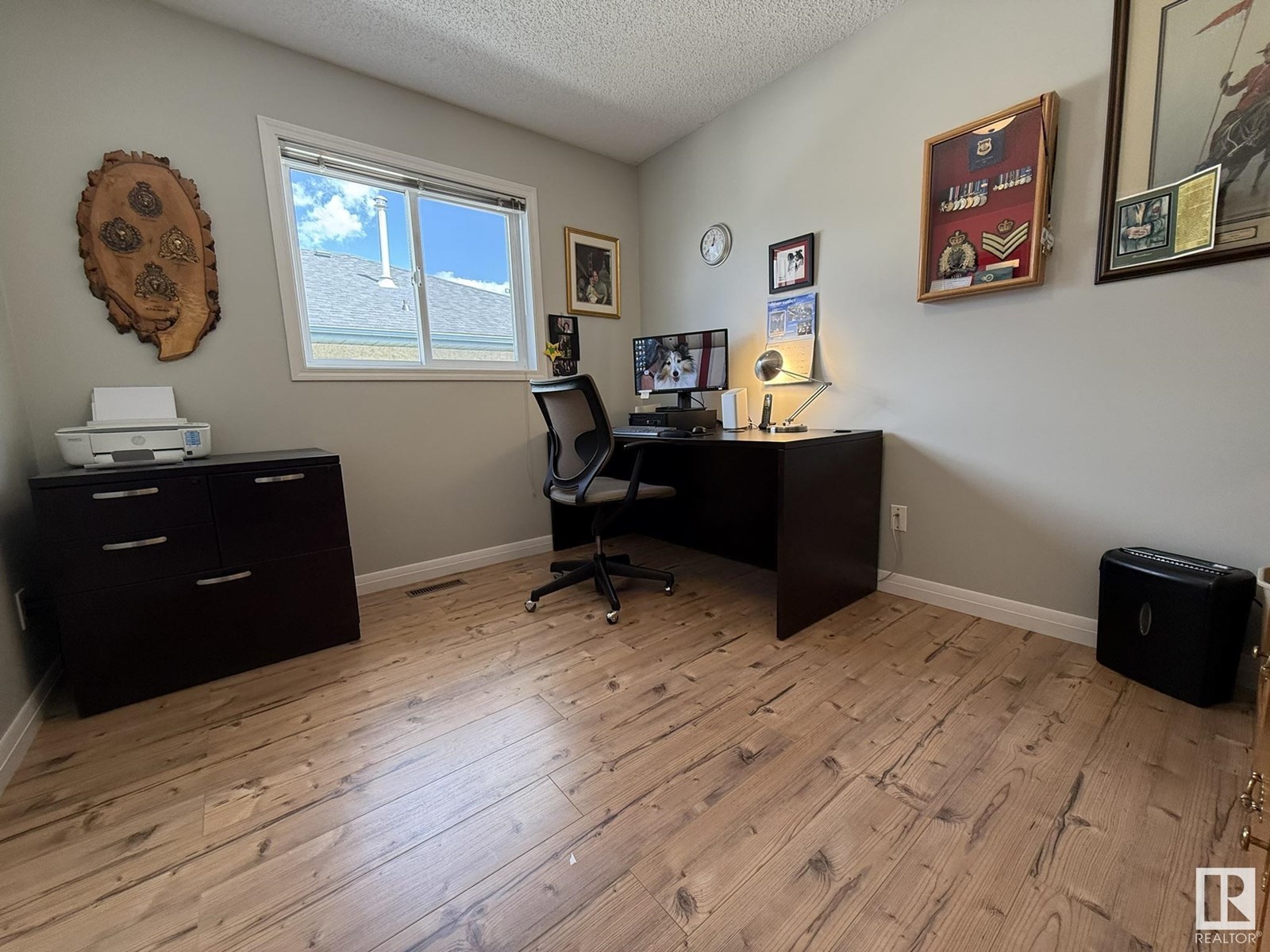


$525,000
16103 67 ST NW
Edmonton, Alberta, Alberta, T5Z3C5
MLS® Number: E4440123
Property description
Welcome to this UPGRADED F/F Full A/C, 3+Bdrms, 2-Full Baths, BI-LEVEL, TRIPLE PANE WINDOWS w/well over 2500Sq.Ft of Living Space w/a 23x21 Double Att. Insulated Garage in the community of OZERNA! Upon entry you are greeted with ceramic tile front entrance with 7-Steps down & 7-Steps up to the main floor with LAMINATE FLOORING into the separate bright Living Room w/an ELECTRIC FIREPLACE(With OILERS COLORS!) The upgraded kitchen has QUARTZ Counter Tops w/a Corner Pantry & lg ISLAND with plenty of Cupboard space + a Dining Room for 6+Guests facing the east backyard. There are 3 great sized Bdrms w/a Full 3pc ENSUITE w/a WALK-IN SHOWER ready to add a glass surround? The 2nd & 3rd Bdrms are located close to the full 4pc main floor bathroom. The F/F Basement has a large FAMILY ROOM, REC ROOM, LAUNDRY ROOM, HUGE STORAGE ROOM & Lg Windows to add 2-More BEDROOMS? Upgrades over the years, ROOF(2015) H.E. FURNACE(2018) WINDOWS(2019) NEW PEX WATERLINES(2024) A/C(2025) You will be impressed with this property!
Building information
Type
*****
Amenities
*****
Appliances
*****
Architectural Style
*****
Basement Development
*****
Basement Type
*****
Constructed Date
*****
Construction Status
*****
Construction Style Attachment
*****
Cooling Type
*****
Fireplace Fuel
*****
Fireplace Present
*****
Fireplace Type
*****
Fire Protection
*****
Heating Type
*****
Size Interior
*****
Land information
Amenities
*****
Fence Type
*****
Size Irregular
*****
Size Total
*****
Rooms
Main level
Bedroom 3
*****
Bedroom 2
*****
Primary Bedroom
*****
Kitchen
*****
Dining room
*****
Living room
*****
Basement
Storage
*****
Utility room
*****
Storage
*****
Laundry room
*****
Recreation room
*****
Family room
*****
Main level
Bedroom 3
*****
Bedroom 2
*****
Primary Bedroom
*****
Kitchen
*****
Dining room
*****
Living room
*****
Basement
Storage
*****
Utility room
*****
Storage
*****
Laundry room
*****
Recreation room
*****
Family room
*****
Main level
Bedroom 3
*****
Bedroom 2
*****
Primary Bedroom
*****
Kitchen
*****
Dining room
*****
Living room
*****
Basement
Storage
*****
Utility room
*****
Storage
*****
Laundry room
*****
Recreation room
*****
Family room
*****
Courtesy of MaxWell Polaris
Book a Showing for this property
Please note that filling out this form you'll be registered and your phone number without the +1 part will be used as a password.
