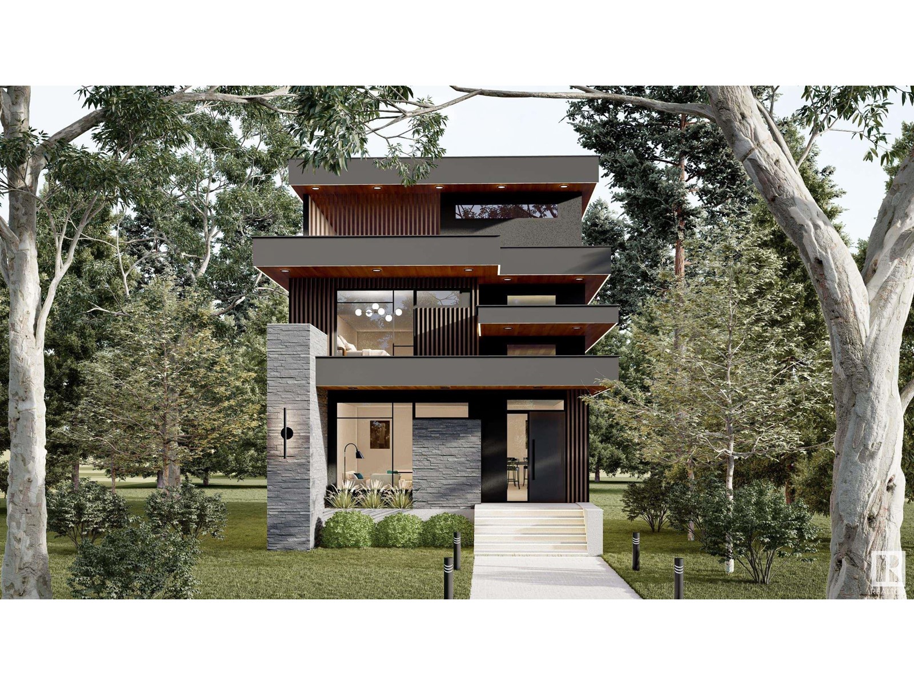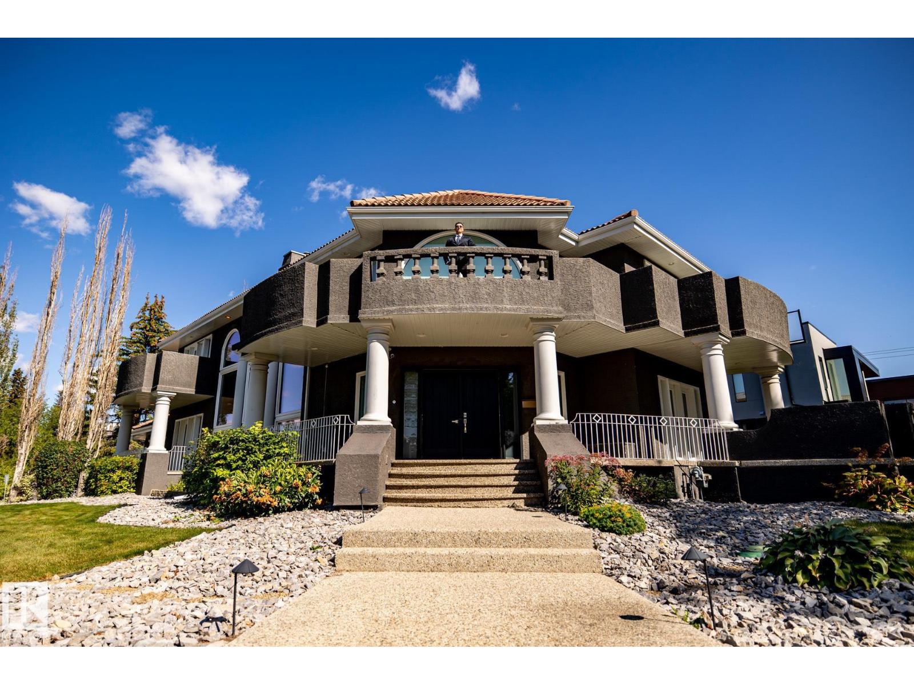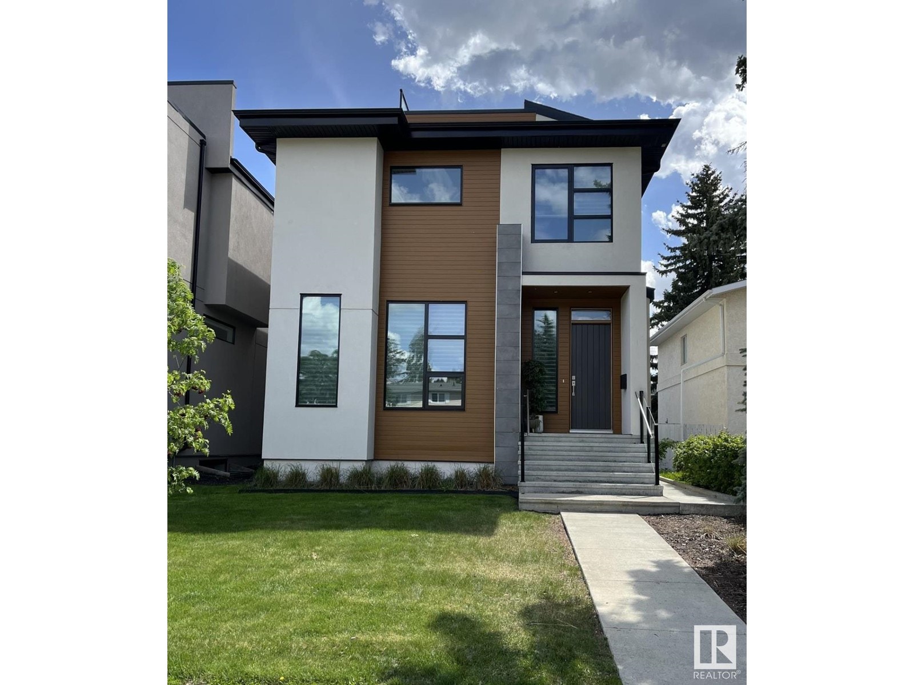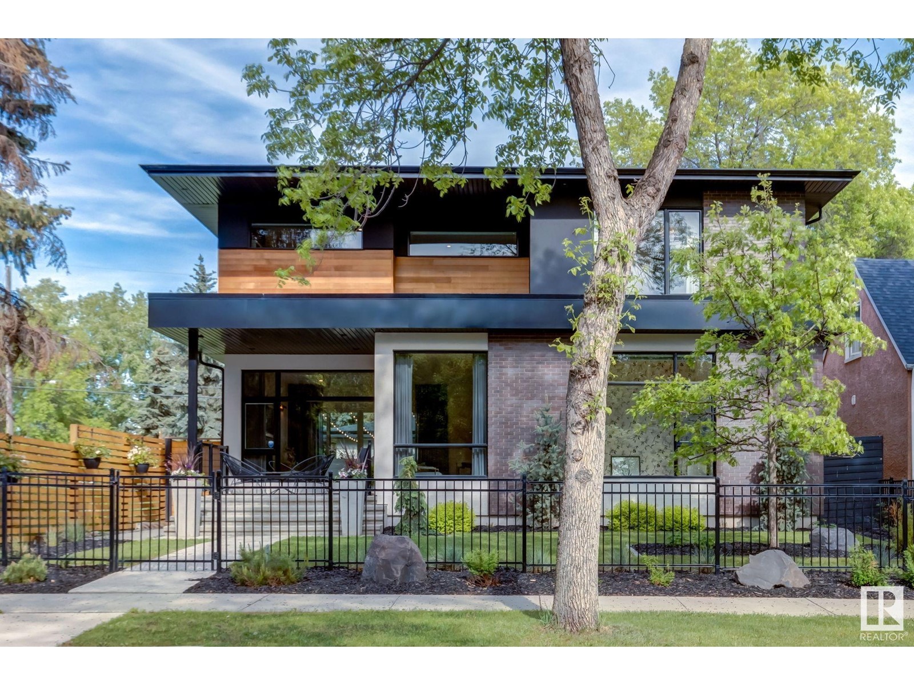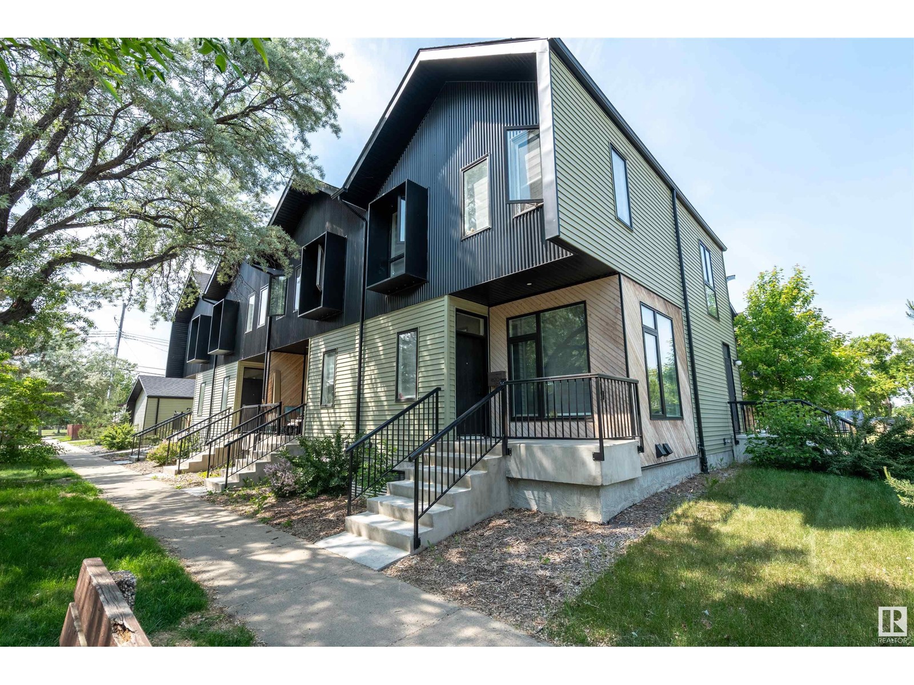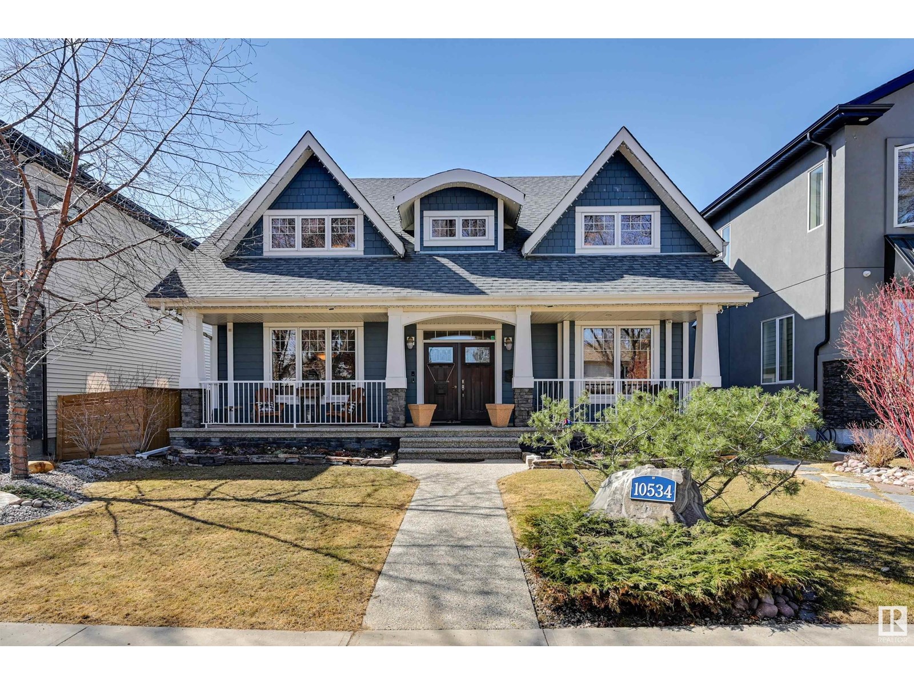Free account required
Unlock the full potential of your property search with a free account! Here's what you'll gain immediate access to:
- Exclusive Access to Every Listing
- Personalized Search Experience
- Favorite Properties at Your Fingertips
- Stay Ahead with Email Alerts
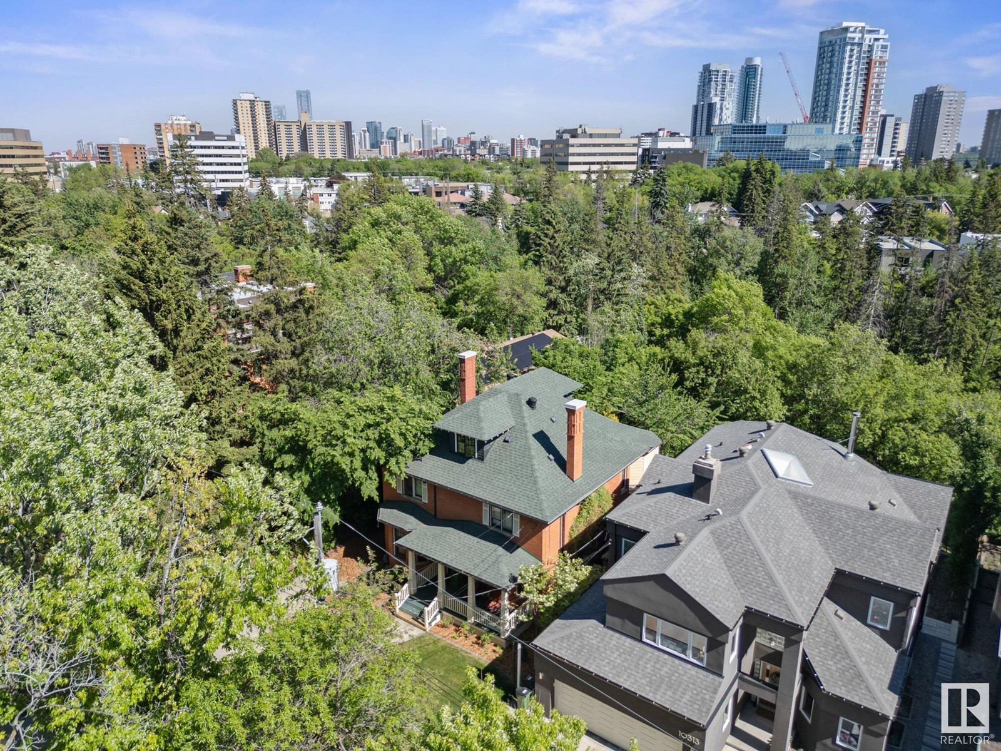
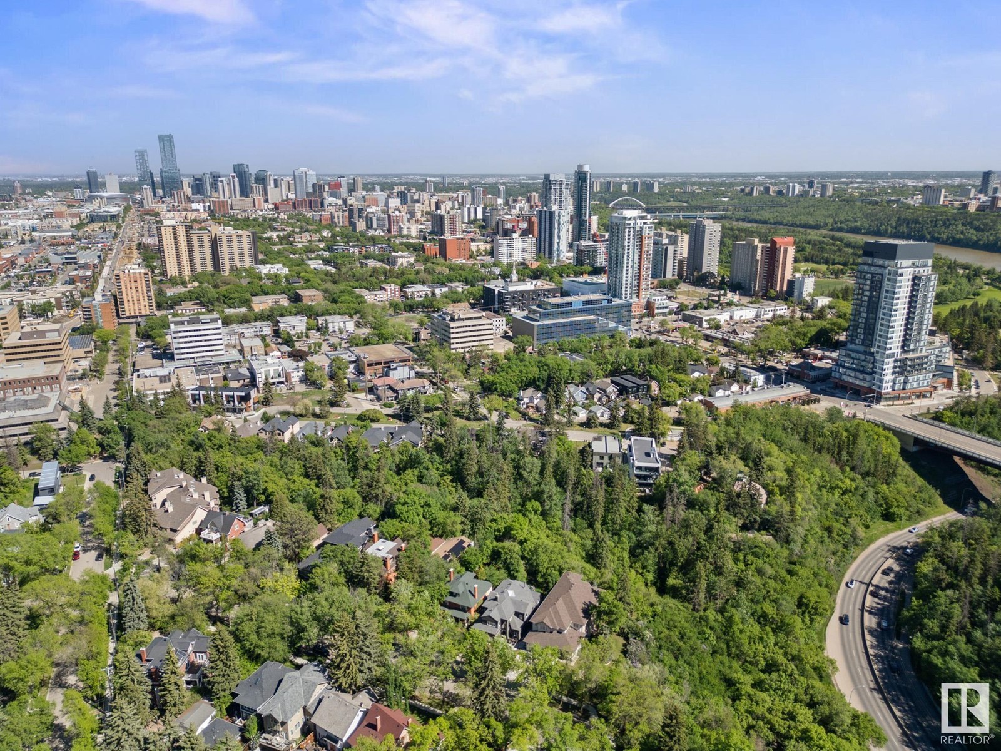
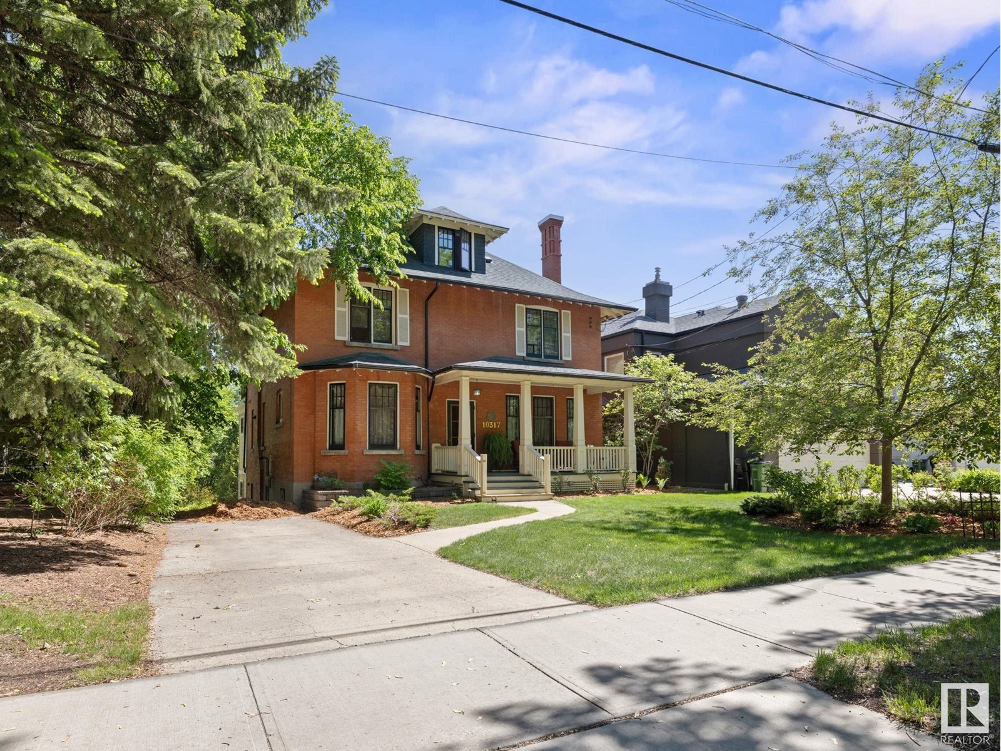
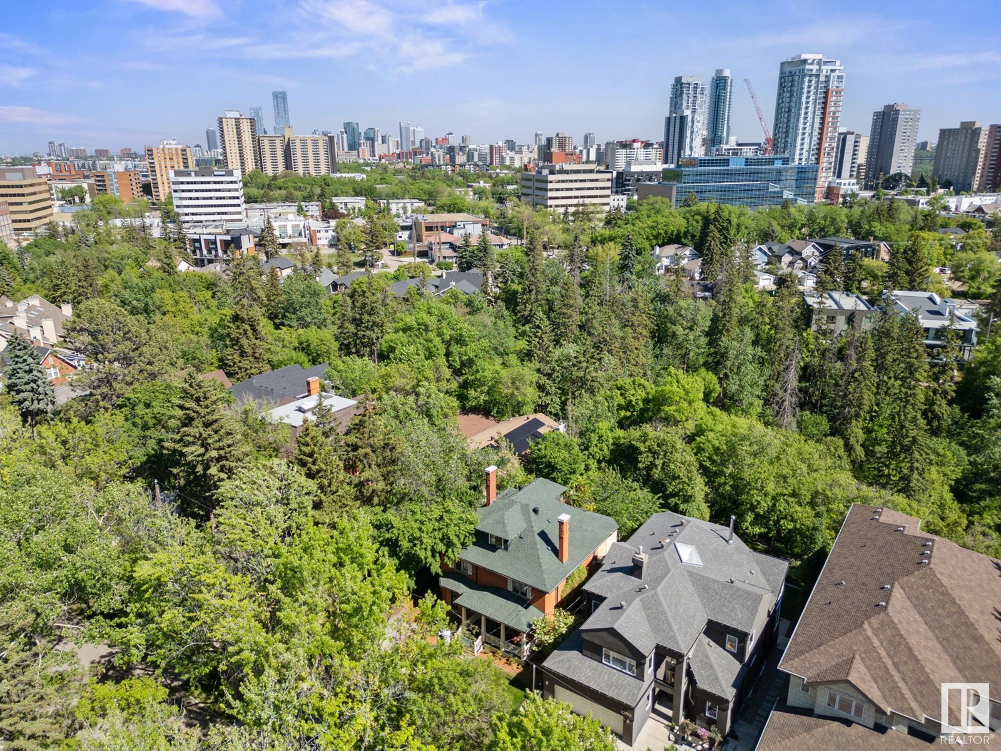
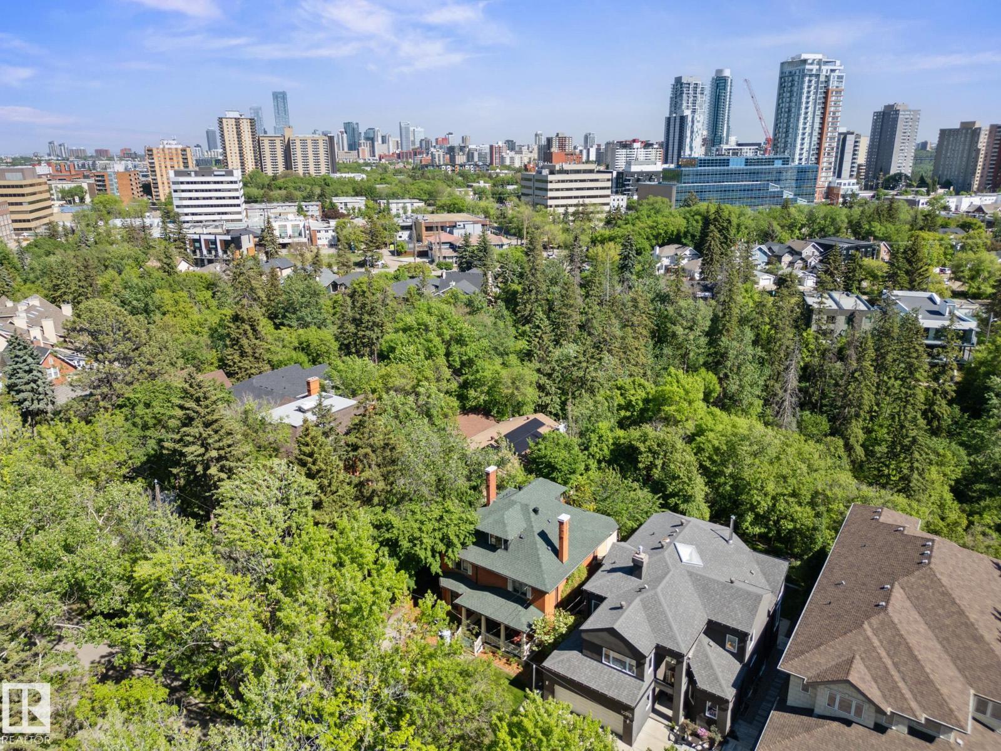
$1,700,000
10317 VILLA AV NW
Edmonton, Alberta, Alberta, T5N3T8
MLS® Number: E4440196
Property description
Timeless Westmount Estate Backing onto a Ravine – A Rare Historical Offering Welcome to 10317 Villa Avenue NW – a stately 1912-built residence on an impressive 1/3 AC ravine lot in Historical Westmount. Extensively renovated & expanded in 2010, this 5-bedroom + sunroom, 4-bathroom home blends classic craftsmanship with modern comfort. The original living & dining rooms feature oversized 1912 trim & a NG FP insert, while the spacious primary suite offers a NG FP, in-floor heated ensuite, & generous proportions. Enjoy radiant heating throughout, including in-floor heat in the boot room & oversized 1.5 attached garage (with drain). The professionally landscaped, south-facing backyard is a timeless retreat with two decks—a large one off the kitchen & nook, & a second-floor balcony with ravine views. Additional upgrades include: NF FP in the basement family room, a 2013 asphalt shingle roof, & efficient modern mechanicals. All this, steps to 124 Street, top schools, downtown YEG & close to U of Alberta!
Building information
Type
*****
Appliances
*****
Basement Development
*****
Basement Features
*****
Basement Type
*****
Constructed Date
*****
Construction Style Attachment
*****
Fireplace Fuel
*****
Fireplace Present
*****
Fireplace Type
*****
Heating Type
*****
Size Interior
*****
Stories Total
*****
Land information
Amenities
*****
Size Irregular
*****
Size Total
*****
Surface Water
*****
Rooms
Upper Level
Bedroom 4
*****
Bedroom 3
*****
Bedroom 2
*****
Primary Bedroom
*****
Kitchen
*****
Main level
Dining room
*****
Living room
*****
Basement
Cold room
*****
Storage
*****
Bedroom 5
*****
Family room
*****
Upper Level
Bedroom 4
*****
Bedroom 3
*****
Bedroom 2
*****
Primary Bedroom
*****
Kitchen
*****
Main level
Dining room
*****
Living room
*****
Basement
Cold room
*****
Storage
*****
Bedroom 5
*****
Family room
*****
Courtesy of RE/MAX River City
Book a Showing for this property
Please note that filling out this form you'll be registered and your phone number without the +1 part will be used as a password.
